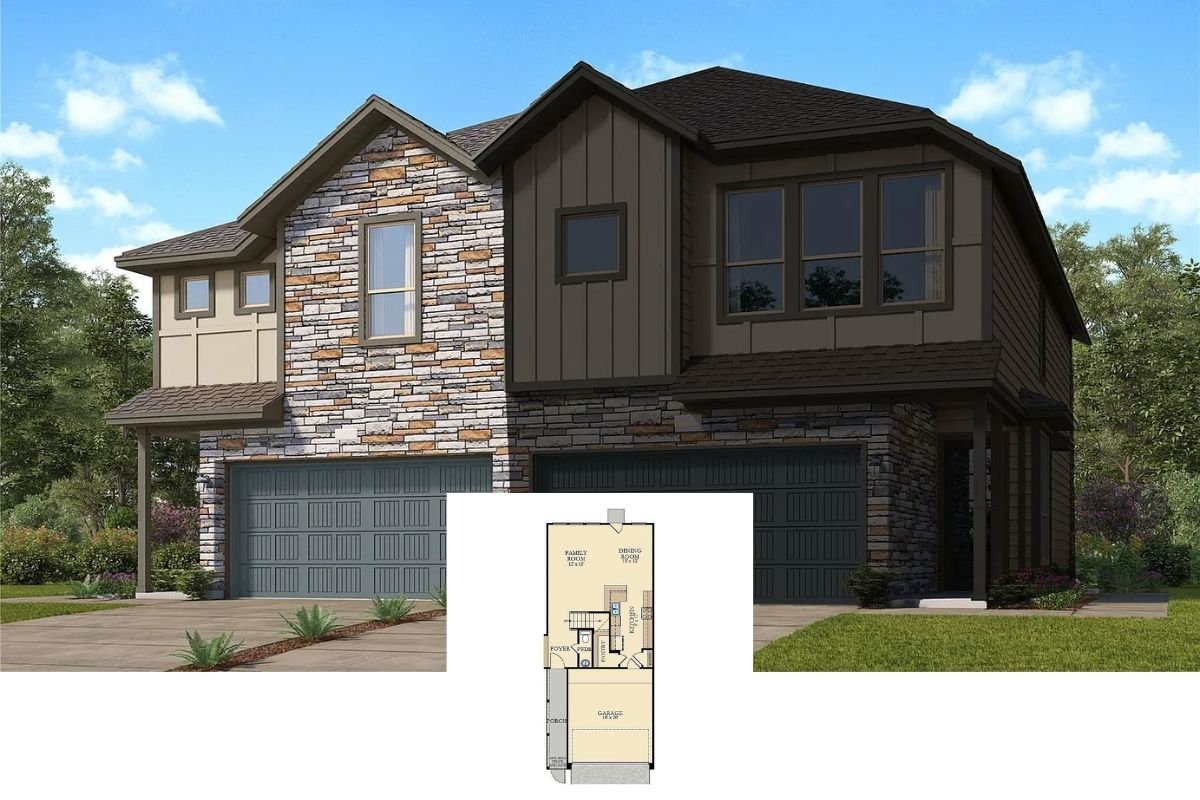Step into the world of classic Craftsman architecture with this beautifully designed home featuring 2,414 square feet of inviting space. With three spacious bedrooms and two and a half bathrooms, this two-story abode perfectly marries comfort with craftsmanship. The charming brick facade and distinct gable rooflines set the stage for a warm welcome and promise a home that’s as functional as it is picturesque.
Brick Facade and Gable Rooflines Make This Craftsman Home Stand Out

It’s a stunning example of Craftsman elegance, characterized by its harmonious blend of brick and stucco, symmetrical gables, and intricate detailing. As you explore this home, you’ll notice how traditional elements like arched windows and detailed trim come together to create an enduring design that is both familiar and fresh. Let’s delve deeper into this architectural masterpiece, where each room tells a story of thoughtful design and functionality.
Exploring the Flow: Open Great Room and Kitchen Hub
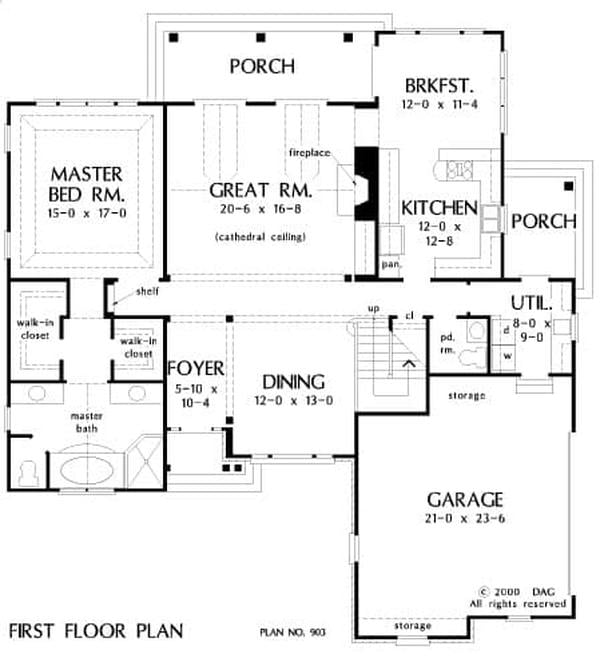
This floor plan highlights an open-concept layout, with the Great Room seamlessly connecting to the kitchen and breakfast area. The master bedroom suite offers privacy with dual walk-in closets and a spacious bath. The design features a convenient utility room and a sizable garage, all enhancing the home’s functionality.
Buy: Donald A. Gardner – Home Plan # W-903
Craftsman Second Floor with a Versatile Bonus Room
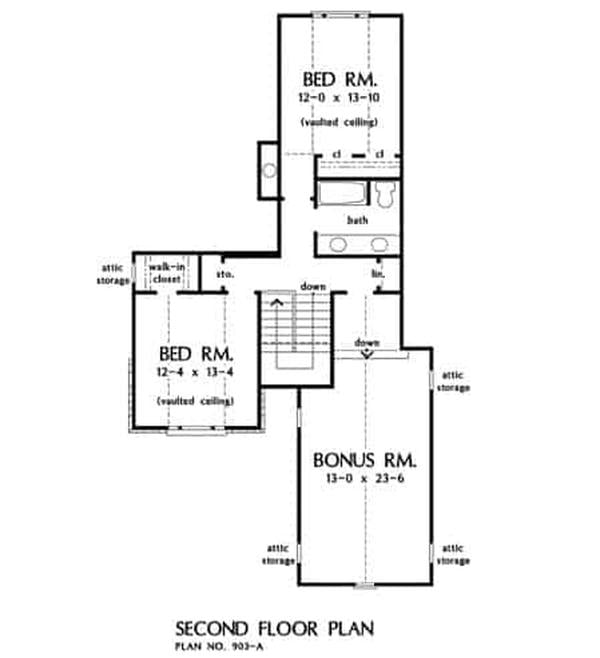
This second floor layout features two bedrooms with vaulted ceilings, adding a sense of spaciousness and charm. A central bathroom serves both rooms, while adjacent attic storage enhances the functionality of the space. The bonus room offers flexibility for various uses, whether as a home office, guest room, or recreation area.
Buy: Donald A. Gardner – Home Plan # W-903
French Doors Lead to a Calming Backyard Patio
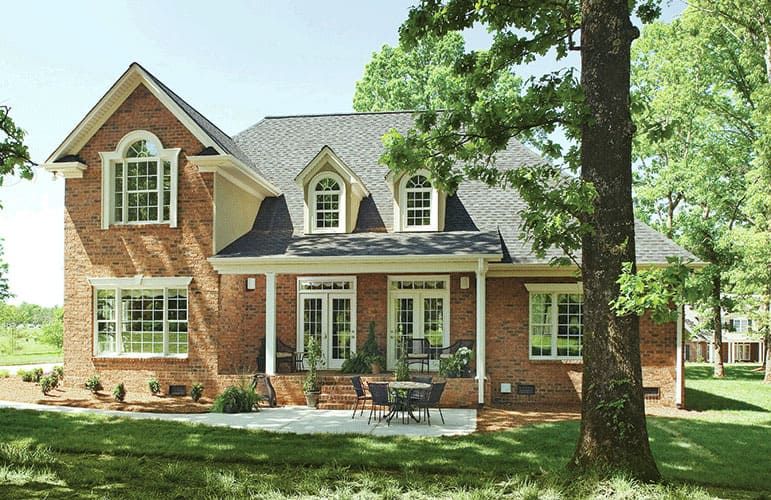
This Craftsman home features elegant French doors that open onto a charming backyard patio, perfect for outdoor gatherings. The brick exterior is beautifully complemented by dormer windows, adding both light and architectural interest. Mature trees surround the property, offering shade and enhancing its tranquil setting.
Brick Porch Perfect for Lazy Afternoons
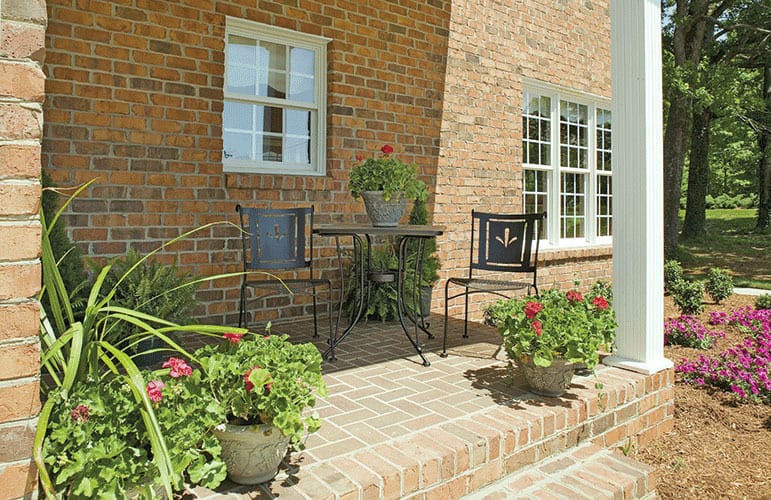
This Craftsman-style porch features a classic brick layout, providing a cozy nook for enjoying the outdoors. The decorative metal chairs and small table set offer an inviting spot for morning coffee or evening relaxation. Surrounded by vibrant potted plants, the space feels naturally integrated with its lush surroundings.
Notice the Ornate Built-in Shelving Framing the Fireplace
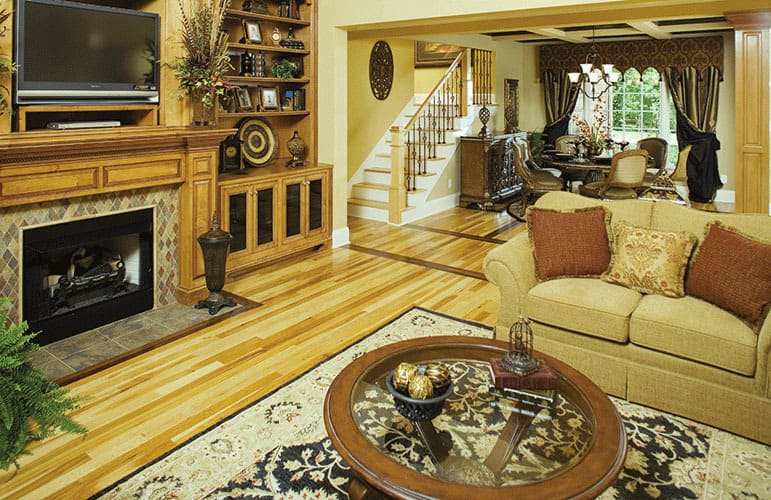
This inviting Craftsman living space features intricate built-in shelving that beautifully frames the fireplace, adding warmth and character. The open layout leads effortlessly into a formal dining area, highlighted by rich wood tones and elegant draperies. Classic design elements, like the coffered ceiling, enhance the room’s tasteful blend of tradition and comfort.
French Doors Complement the Timeless Furnishings in This Living Room
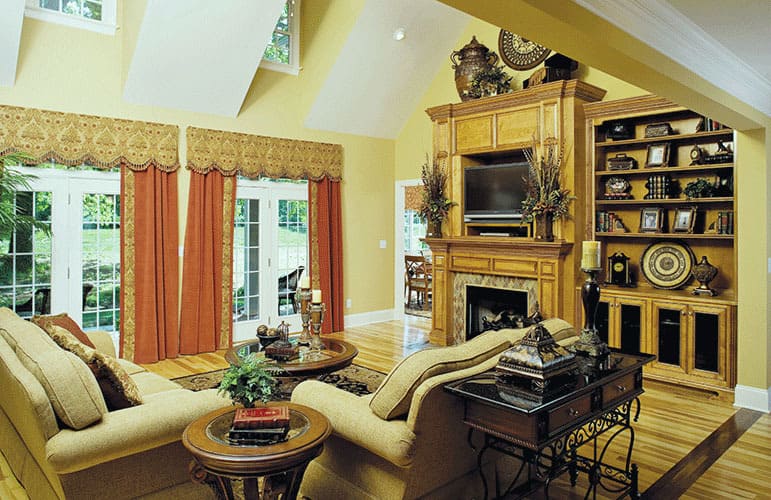
This living room features French doors that open up to the outdoors, allowing ample natural light to fill the space. The traditional furnishings, including plush sofas and intricately designed side tables, contribute to a warm and inviting atmosphere. The room’s rich wood tones and warm color palette create a cohesive and timeless look.
Natural Wood Cabinetry Adds Warmth to This Thoughtfully Designed Kitchen

This Craftsman kitchen is a blend of warmth and functionality, featuring rich natural wood cabinetry that extends to the ceiling. The large windows and traditional valances bring in generous light and offer a view of the lush greenery outside, creating an inviting atmosphere. A cozy dining nook, with classic wooden furniture and a traditional rug, complements the appealing kitchen design.
Wow, Look at the Ornate Buffet Enhancing This Traditional Dining Room

This dining room exudes sophistication with its richly carved buffet and classic round table, offering a touch of grandeur. The coffered ceiling adds depth and elegance, with a striking chandelier casting a warm glow over the setting. Intricately patterned drapes frame the large windows, bringing in natural light and complementing the finely detailed rug below.
Four-Poster Bed with Dramatic Tray Ceiling Finish
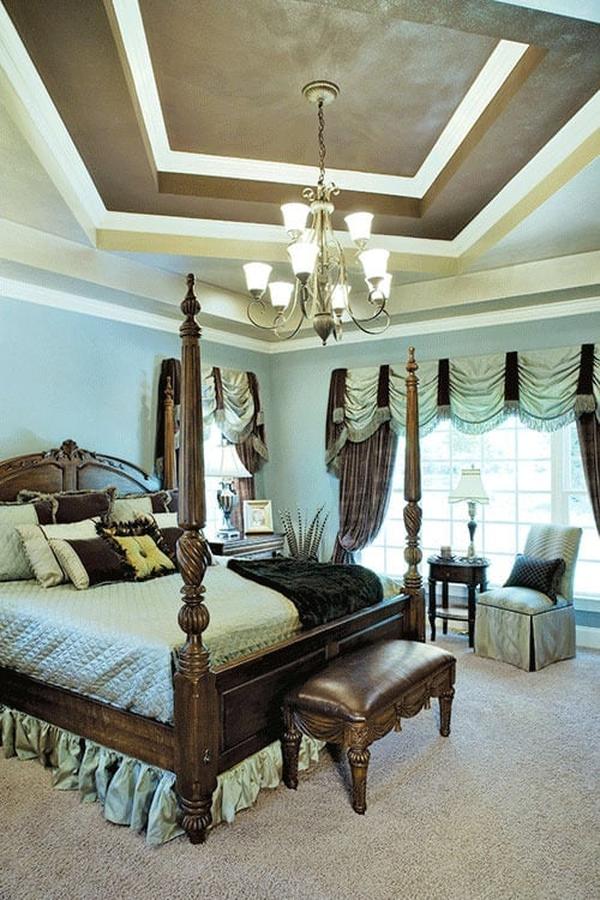
This master bedroom showcases a stunning four-poster bed, offering a classic focal point framed by rich, traditional draperies. The intricate tray ceiling enhances the room’s grandeur, featuring layered moldings and a central chandelier that casts a warm glow. Complementing the space, a cozy seating area by the window invites relaxation while maintaining a sophisticated ambiance.
Vaulted Ceiling and Arched Window Create a Light-Filled Bathroom
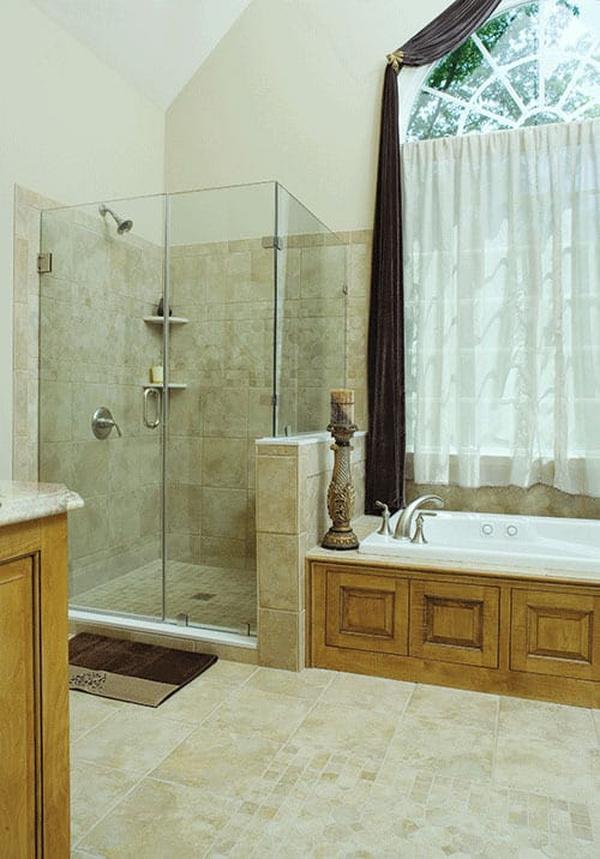
This Craftsman bathroom boasts a luxurious blend of natural materials, featuring a glass-enclosed shower and a built-in soaking tub framed in warm wood. The vaulted ceiling enhances the spaciousness, while an arched window with flowing drapes invites ample natural light, creating a serene atmosphere. Subtle tile work ties the design together, highlighting the room’s elegance.
Yellow Walls Paired with Vibrant Curtains Bring Energy to This Bedroom
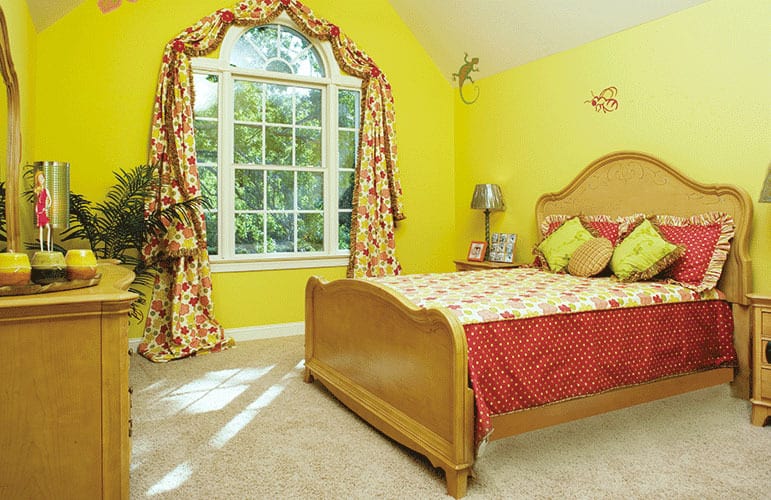
This delightful bedroom stands out with its bright yellow walls, creating an energetic and cheerful ambiance. The arched window, draped with colorful, patterned curtains, enhances the room’s cozy character while allowing ample natural light. A classic wooden bed frame and matching furniture pieces complete the inviting, playful decor.
Check Out the Sloped Ceiling Adding Charm to This Living Room
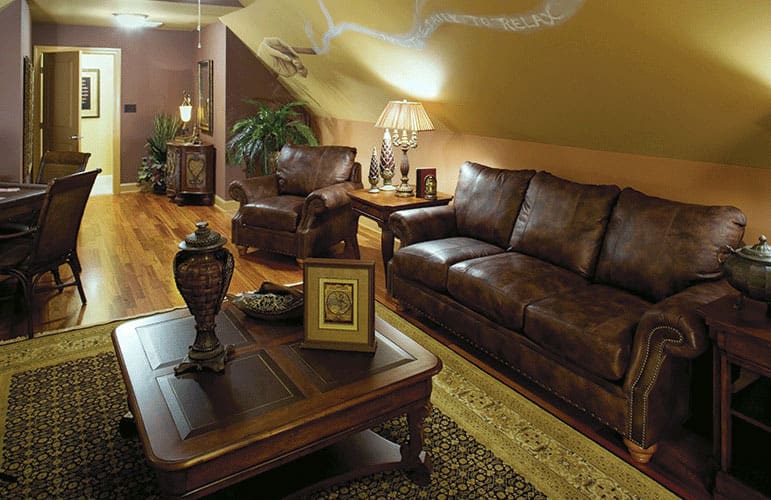
This living room combines traditional elegance with warmth, featuring rich leather seating and a classic wooden coffee table. The sloped ceiling gives the space a unique character, enhanced by ambient lighting from a table lamp. Decorative elements like framed art and lush plants add personality and charm to this inviting setting.
Buy: Donald A. Gardner – Home Plan # W-903


