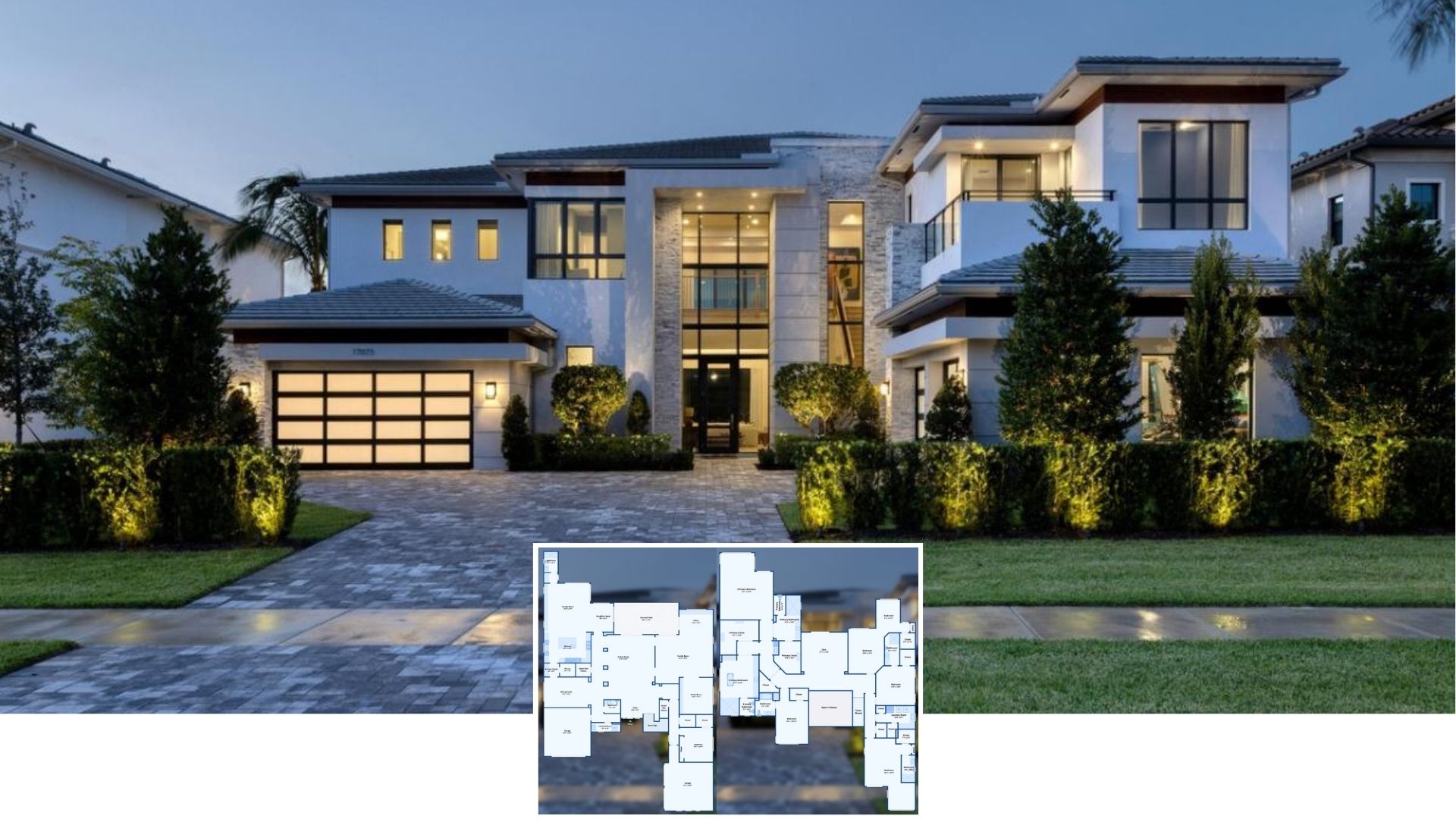Welcome to a gorgeous 3,639 square-foot home, perfectly blending European elegance with modern functionality. With three bedrooms and four bathrooms spread across two stories, this spacious abode promises comfort and style in every corner. The well-crafted facade of stone and brick, complemented by lush landscaping, sets a welcoming tone for this gorgeous residence.
Check Out the Brick and Stone Facade Framed by Lush Landscaping

This house is a classic example of European-inspired architecture, featuring steep rooflines, symmetrical window placements, and a balance of stone and brick materials. The home exudes a timeless appeal, while functional spaces like a two-car garage and outdoor patio blend traditional aesthetics with modern convenience.
Exploring the Spacious Layout of the Main Level With a Breakfast Nook

The first floor plan reveals a meticulously organized space featuring a master suite with a roomy wardrobe and bath, perfectly positioned for privacy. Connecting seamlessly to the outdoors, the family room and breakfast area open to a patio, creating a welcoming flow. The design integrates practical elements like a two-car garage and utility room, emphasizing functionality without sacrificing style.
Buy: Home Stratosphere – Home Plan: 015-729
A Versatile Second Floor Featuring a Dedicated Game Room

The second floor offers a dynamic layout featuring two bedrooms, a shared bath, and a convenient loft area. The standout feature is a spacious game room, perfect for leisure and entertainment. Additional storage and a third bathroom enhance the functionality of this thoughtfully designed upper level.
Buy: Home Stratosphere – Home Plan: 015-729
Embrace the Textured Brick and Stone Accents Framing This Inviting Entrance
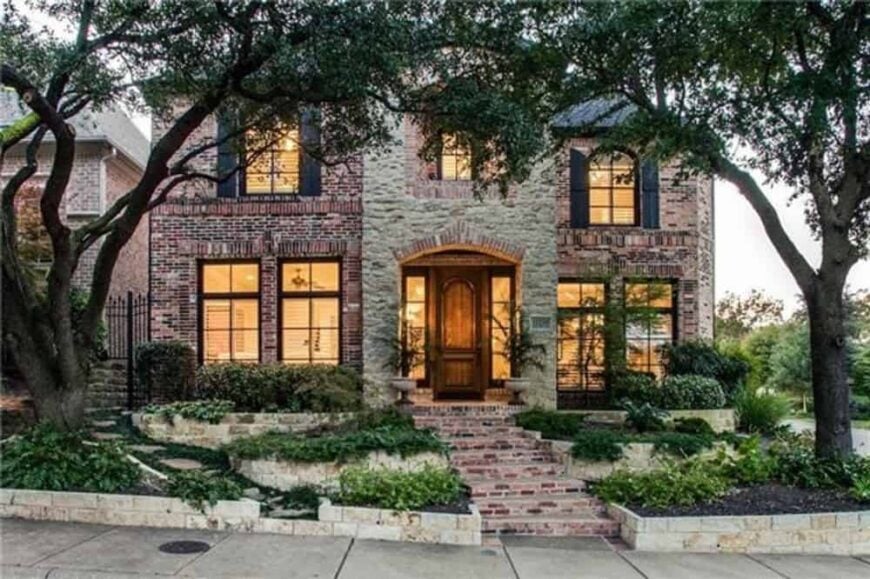
This home’s facade combines rustic brickwork with a central stone element, creating a striking visual contrast. The arched doorway, flanked by multi-paned windows and classic shutters, draws attention to the warm glow emanating from within. Mature trees and layered landscaping provide a serene backdrop, enhancing the overall warmth and appeal of the exterior.
Step Through the Grand Wooden Entry and Notice the Inviting Living Space
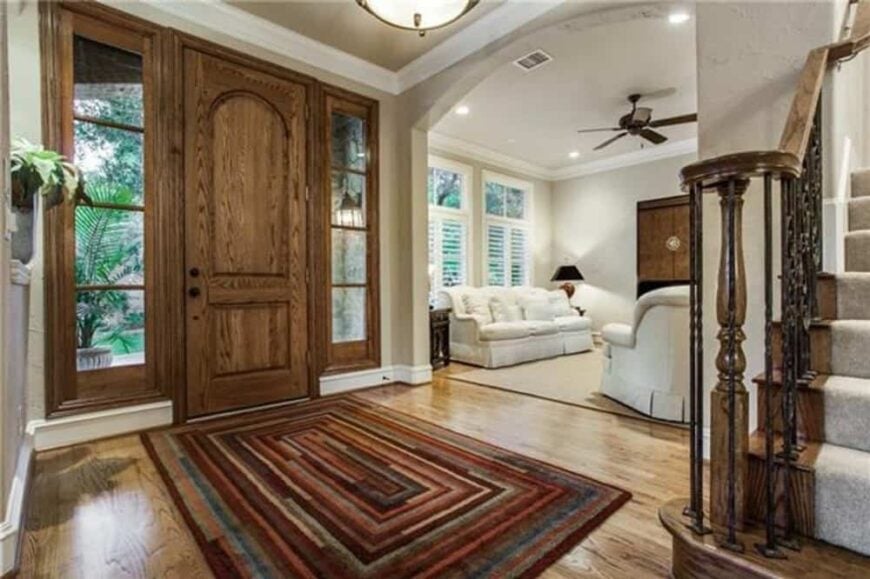
This entrance hall is anchored by a robust wooden door with charming sidelights, inviting plenty of natural light. The rich wood floors extend into a cozy living area, where plush sofas await beneath a ceiling fan, offering a seamless transition from entrance to relaxation. An artful archway and elegant staircase with wrought iron details add a touch of sophistication to the space.
Art Displayed Above the Fireplace Mantel That Captures Attention

This living room showcases a grand fireplace topped with a contemporary piece of art, becoming the room’s visual centerpiece. The arched windows cast abundant light into the space, highlighting a plush sectional and textured accents. A cozy atmosphere is enhanced by the high ceiling and warm color palette, making it a perfect spot for relaxation.
Notice the Vaulted Ceiling and Arched Windows Enhancing This Living Room
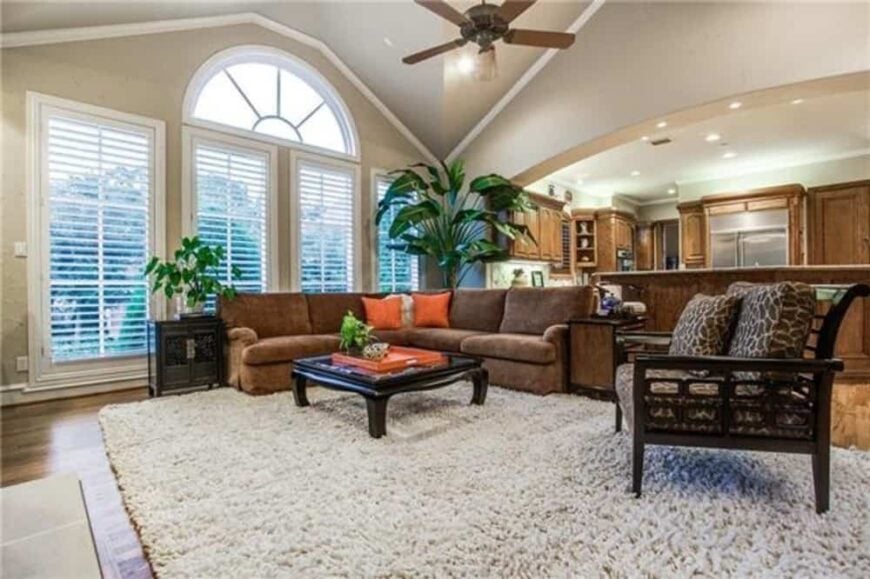
This inviting living space features a vaulted ceiling that creates an open and airy atmosphere, perfectly complemented by a grand arched window that bathes the room in natural light. A plush sectional offers ample seating centered around a stylish coffee table adorned with vibrant accents. Transitioning seamlessly into the kitchen, the warm wood cabinetry and sleek appliances provide a cohesive and welcoming design throughout.
Polished Wood Floors Adding Definition to the Formal Dining Room
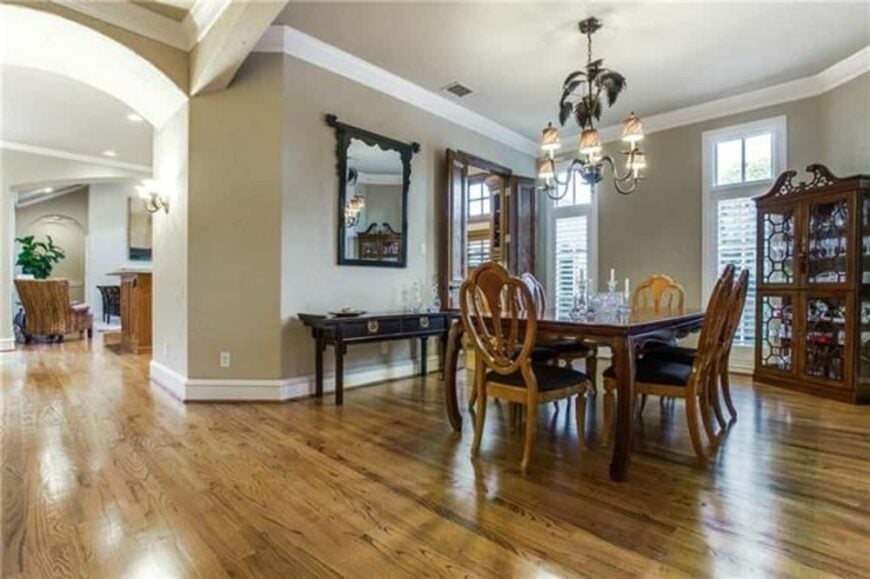
This dining room is a blend of classic charm and elegance, where the polished wood floors serve as a unifying element across the open space. The graceful chandelier casts a gentle glow over the sturdy wooden dining set, complemented by a traditional china cabinet showcasing glassware. Archways lead seamlessly to adjoining areas, enhancing the continuity and flow throughout the home.
Relax Under the Coffered Ceiling in This Calming Bedroom Retreat
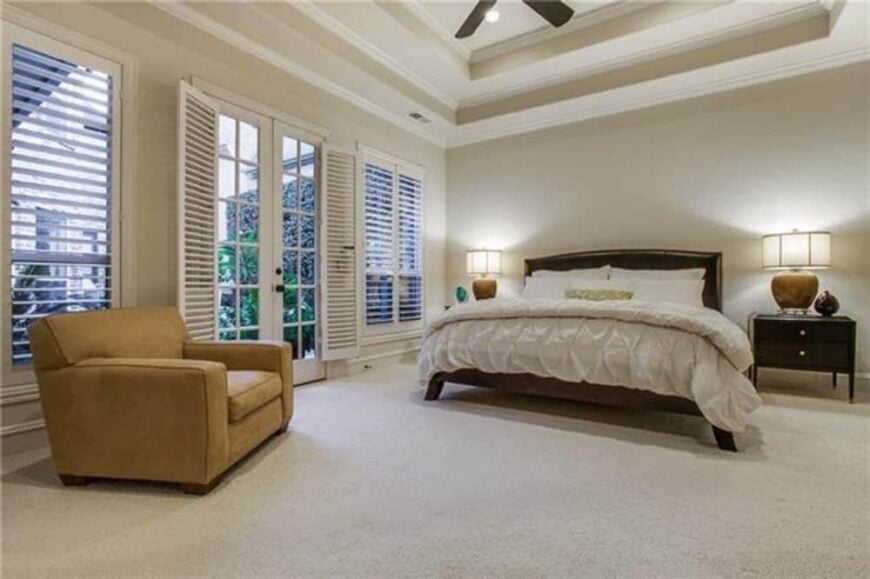
This bedroom exudes tranquility with its soft, neutral palette and plush carpeting, providing a serene escape. The striking coffered ceiling adds architectural interest, drawing the eye upward while enhancing the room’s spacious feel. Natural light streams through the French doors and shuttered windows, creating a bright and airy atmosphere.
Wow, Look at This Vanity Area with Twin Sinks

This bathroom features a spacious vanity with light cabinetry that creates a clean and refined look. Large mirrors expand the visual space, reflecting light from recessed ceiling fixtures to brighten the entire room. A plush area rug adds warmth underfoot, contrasting with the sleek, tiled floor.
Take a Look at the Cabinetry in This Bright Bathroom
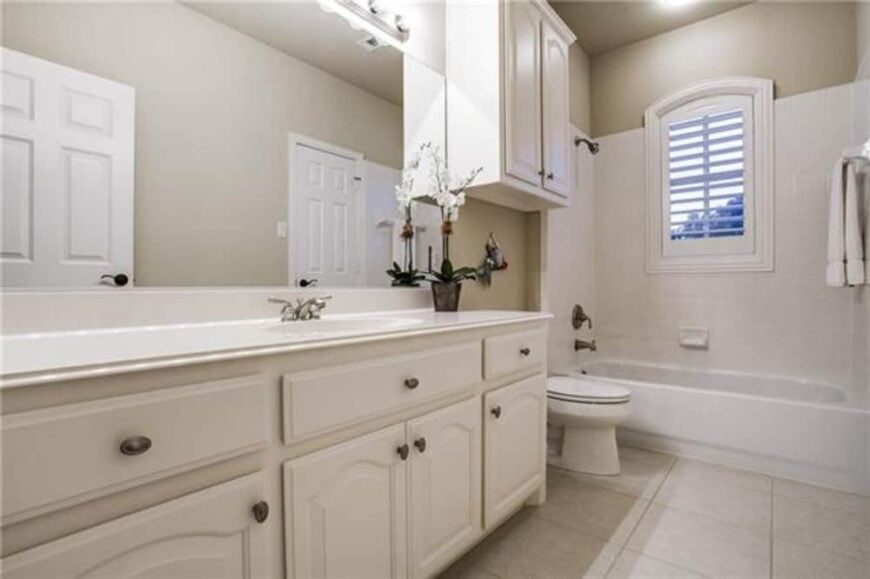
This bathroom’s design features crisp white cabinetry that provides ample storage and a clean aesthetic. A single orchid adds a touch of nature and elegance atop the long countertop. Natural light filters through the shuttered window, enhancing the serene atmosphere of the space.
Brick Accented Patio with Relaxing Seating
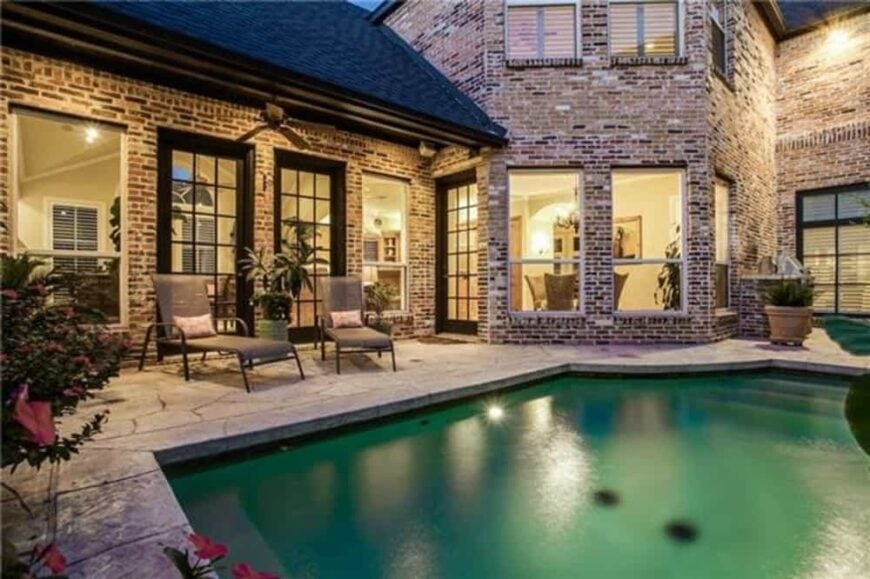
The patio area features rich brick accents, adding texture and warmth to the outdoor space. Comfortable lounge chairs are arranged, providing a cozy spot for relaxation or enjoying the fresh air. Large windows and doors connect the interior and exterior seamlessly, creating a welcoming flow between the spaces.
Savor Outdoor Cooking by the Courtyard Pool
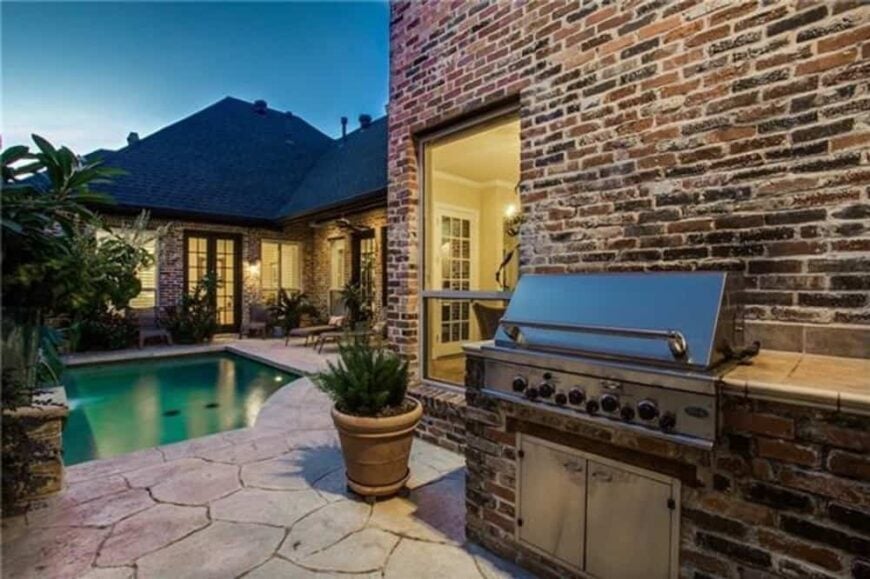
This inviting courtyard features a serene pool framed by rustic brick walls, creating an intimate outdoor haven. An integrated grill area adds a functional touch, perfect for alfresco dining and entertaining. The warm glow from the interior lights through French doors enhances the cozy ambiance, blending indoor comfort with outdoor relaxation.
Check Out This Intimate Pool Nestled in a Brick Courtyard
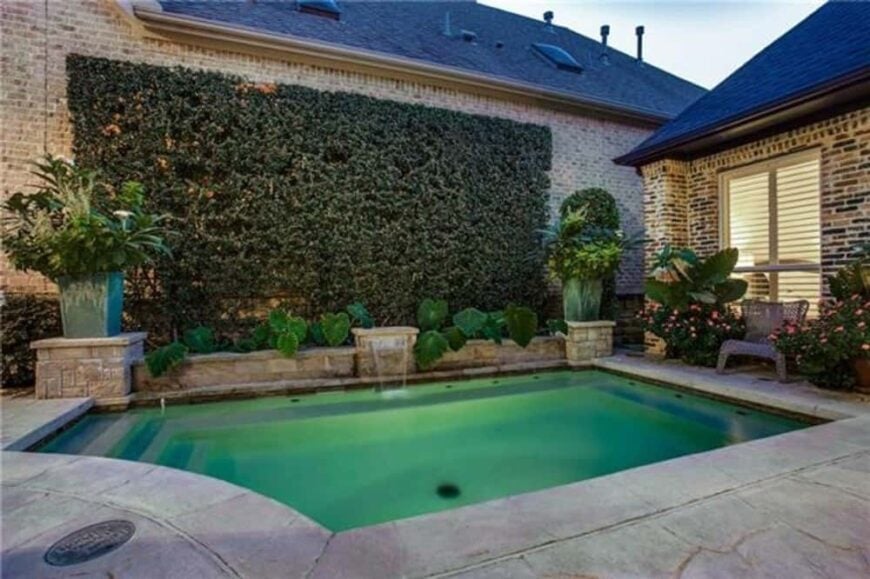
This enchanting small pool is perfectly embedded within a cozy brick courtyard, offering a tranquil retreat away from the hustle and bustle. The lush greenery, carefully placed in large pots, adds vibrant color and texture around the pool area. Ambient lighting and the sound of water trickling enhance the serene atmosphere, making it an inviting spot for relaxation.
Buy: Home Stratosphere – Home Plan: 015-729





