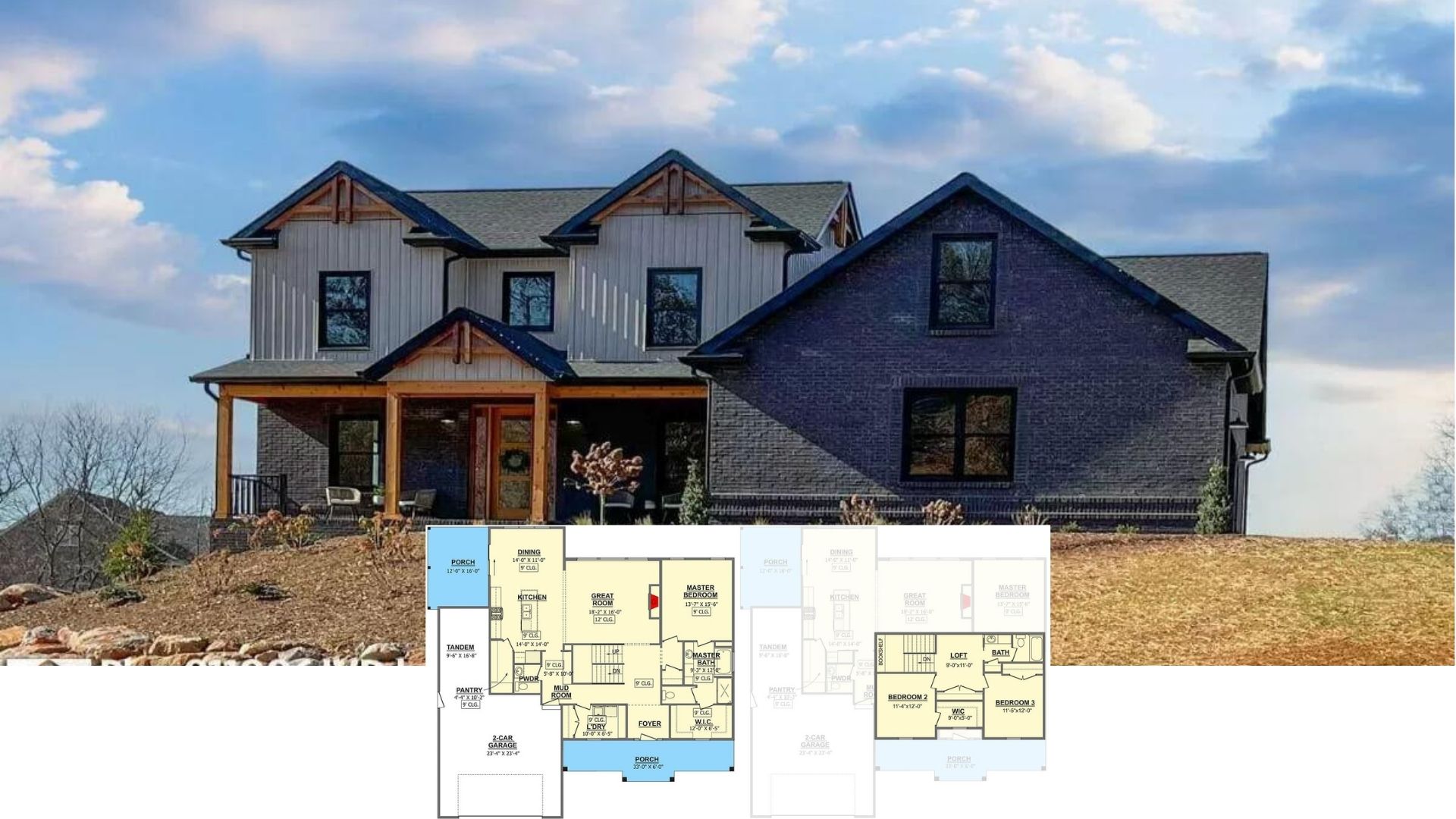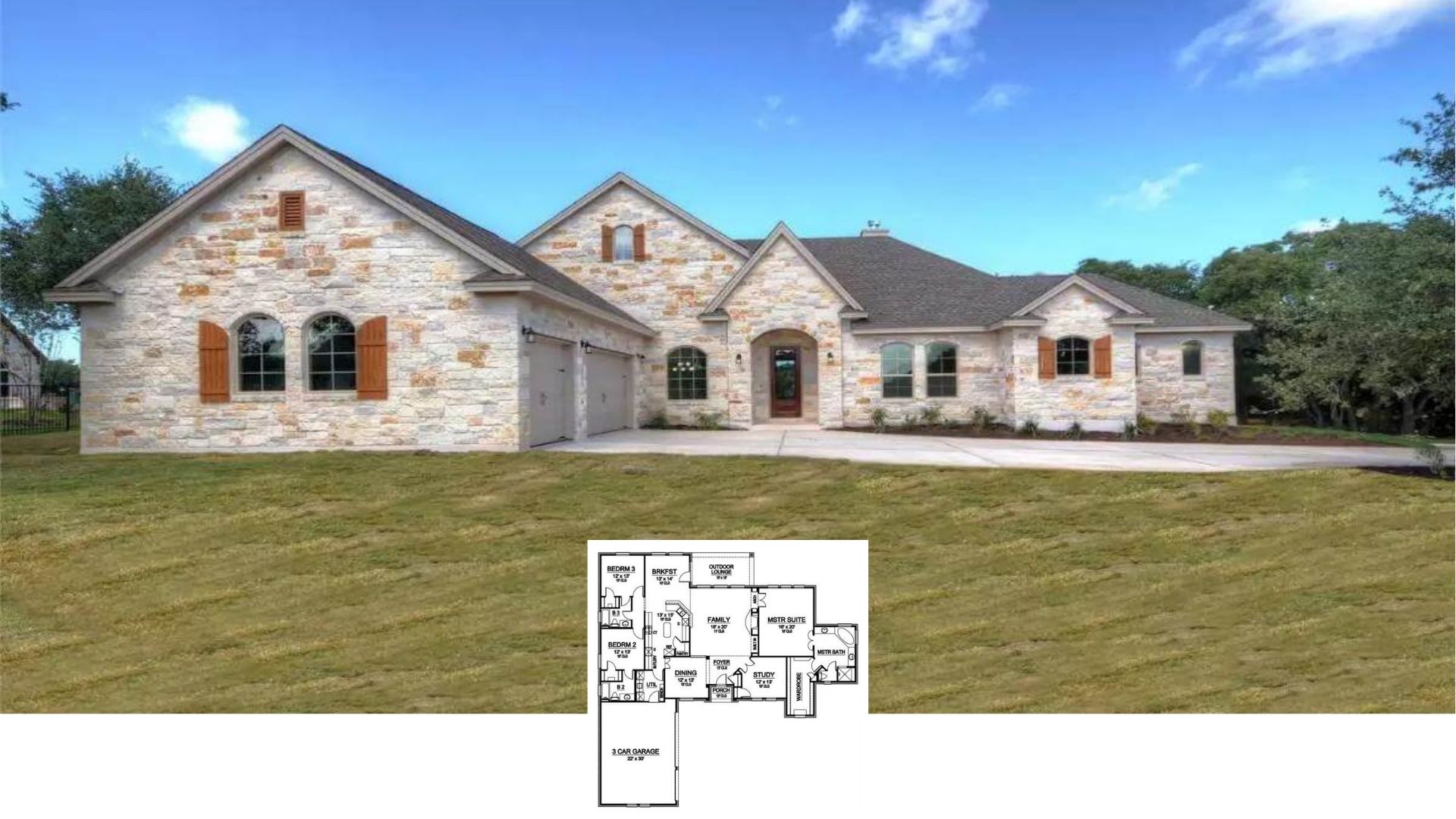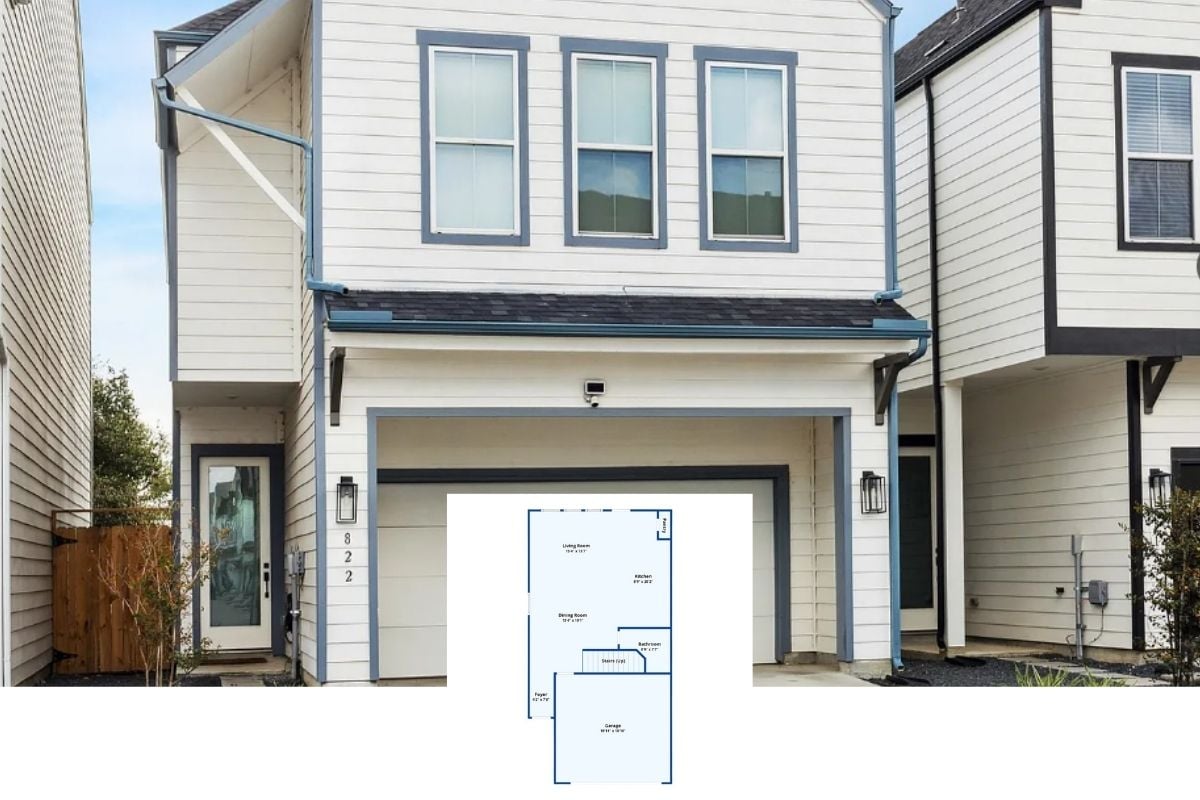Discover this 4,684 square foot luxury modern farmhouse that perfectly blends contemporary design with farmhouse charm. With five bedrooms and four and a half bathrooms, this magnificent home offers ample space and style for family living. The two-story design features a sleek exterior with brick cladding and an inviting three-car garage. Inside, a flexible floor plan combines open living spaces with cozy nooks, perfect for relaxation and entertainment.
Right from the Outside, it’s Easy to See the Gentle Elegance that this Home Exudes

Amidst a lush, manicured landscape, this expansive five-bedroom modern farmhouse stands proudly with its striking white facade accented by a distinct blue trim on the lower level. The dark shingle roof creates a compelling contrast, while the multitude of strategically placed windows invites streams of sunlight to pour into the interior, enhancing its spaciousness. Stepping onto the quaint covered porch, white columns guide the eye towards the inviting front door adorned with glass panels, elevating the entryway’s charm and hinting at the warmth within.
Main Floor Plan

A single-story house layout revolves thoughtfully around a central great room, measuring an impressive 19’0″ x 20’0″. At the entry, a welcoming foyer seamlessly flows into a dining room on one side and a living room on the other, providing distinct yet accessible spaces. The functional heart of the home features a kitchen connected to both a breakfast area and an efficient pantry. A mudroom serves as a practical link from the kitchen to a spacious three-bay garage, with a convenient laundry room nearby. Two covered patios extend from the rear, creating inviting spaces for outdoor relaxation and enjoyment.
Source: Architectural Designs – Plan 270004AF
Second Level Floor Plan

This single-level floor plan cleverly arranges five bedrooms around a central living area, ensuring both privacy and accessibility. At the core, the sizeable living room opens into a compact kitchenette, which seamlessly connects to Bedroom 1 and its adjacent flex room, offering a versatile space for various activities. The master suite features a generous layout with direct access to an ensuite equipped with dual sinks and a thoughtfully designed walk-in closet. Bedrooms two and three are strategically placed near a shared bath, while bedroom four benefits from convenient proximity to a purpose-built laundry room, promoting efficient household workflow. The practical addition of a powder room near the shared spaces further emphasizes the layout’s focus on function and ease of living.
Source: Architectural Designs – Plan 270004AF
Two-Story House with Light Façade and Dark Blue Roof

Wooden beams support a generous front porch, creating a welcoming entrance that blends seamlessly with the home’s aesthetic. Complementing the well-maintained lawn, freshly planted shrubs and flowers add vibrant color and contrast. Textural diversity, such as smooth siding and shingled accents, adds depth to the light-colored exterior against a backdrop of tall trees and a partly cloudy sky.
Alluring Living Room with Blue Velvet Accents
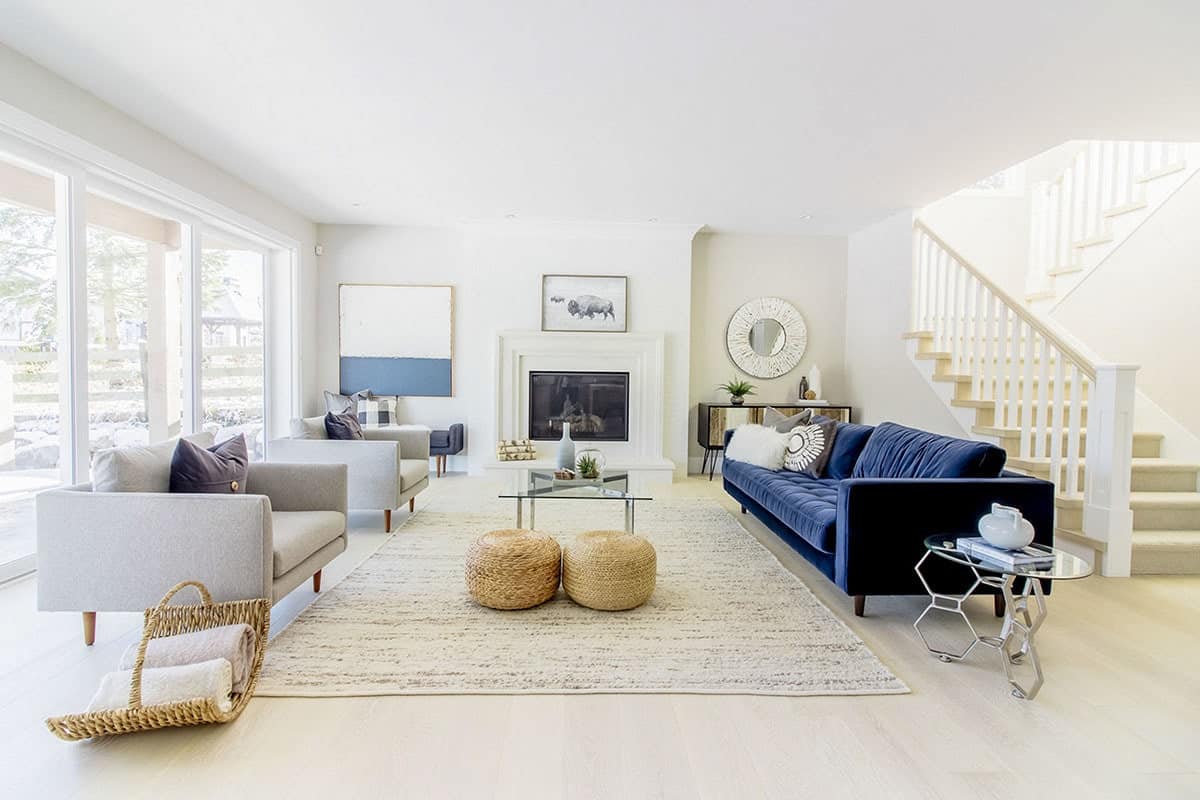
In this warm and inviting living room, a plush blue velvet couch anchors the seating area, complemented by two light grey armchairs. Natural light streams through expansive floor-to-ceiling windows, illuminating the space and highlighting the intricate details of a minimalist fireplace. Artful touches, such as a round mirror and lush plants, enrich the ambiance, while the woven ottomans and glass coffee table offer functionality with style. Adding to the room’s charm, a coordinated staircase with crisp white railings elegantly leads to the upper floor, inviting exploration of the house’s layout.
Open-plan Living with Sleek Kitchen and Cozy Details

An inviting blue couch defines the living area, providing a comfortable viewing spot towards a stylish glass coffee table adorned with carefully chosen decorative items. Underneath, woven poufs add an engaging textural dimension while snugly nestled. Moving into the dining space, soft grey upholstered chairs encircle a chic table, set aglow by striking geometric pendant lights that captivate the eye. In the background, the kitchen shines with its sleek cabinetry and stainless steel appliances, expertly paired with a light wooden island that offers additional seating with its bar stools, weaving together both functionality and style in this harmonious house plan.
Bright Kitchen Island Adds an Extra Anchor to the Open-Concept Living Design
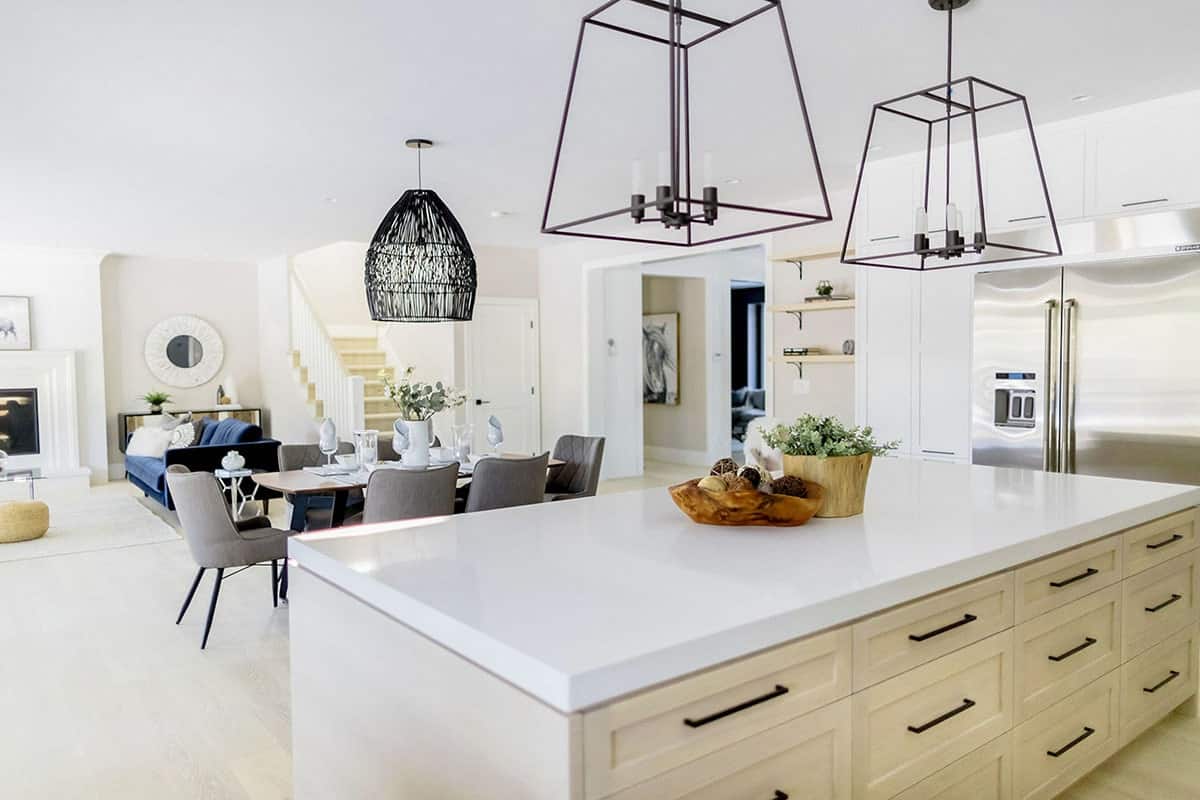
A spacious white island stands proudly in the center of the kitchen, featuring ample storage space with multiple drawers beneath a polished countertop. Above it, three distinct geometric pendant lights draw the eye, each casting intricate shadows that enrich the atmosphere. The sleek backdrop of integrated stainless steel appliances and white cabinetry ties the room together, emphasizing a cohesive and practical design. Beyond the kitchen, the dining area invites with neatly set place settings and plush grey upholstered chairs, seamlessly flowing into the cozy living space anchored by a navy-blue couch and an elegant white fireplace. A nearby staircase subtly leads upward, unifying the levels in an uninterrupted spatial experience.
Modern and Minimalist Dining Space with Glass-Topped Table

A sophisticated dining area captures attention with its centerpiece, a glass-topped table surrounded by six upholstered chairs that offer both comfort and style. Casting a warm glow, the black chandelier with multiple arms adds a touch of industrial chicness above the table. Complementing the contemporary design, decorative candles and charming succulents in geometric containers adorn the tabletop. Expansive windows not only illuminate the room with natural light but also provide a soothing glimpse of the outdoor landscape, seamlessly connecting the interior of the house to nature.
Sunlit Living Room with White Fireplace and Dark Gray Walls

The centerpiece of this space is a white fireplace, crowned by a round mirror that adds a touch of sophistication to the room’s design. Two teal armchairs are thoughtfully positioned around a sleek coffee table with a glass top, offering a perfect spot for conversation. Anchored by a light gray sofa, the room harmonizes its color palette with soft gray walls and vibrant throw pillows, encouraging both relaxation and engagement.
Bedroom with Geometric Light Fixture Focus

A striking geometric light fixture serves as a focal point, casting subtle shadows and enhancing the modern aesthetics of the bedroom. The large bed, with a sophisticated tufted headboard, provides a sense of comfort and style, while the gray and white bedding adds a timeless elegance. Flanked by matching bedside tables, each with a clear glass lamp, the space feels harmonious and balanced. Vertical paneling on the white walls introduces texture, complemented by abstract art that subtly ties the minimalist decor together, making this room a thoughtful blend of style and functionality within the house’s layout.
Double Vanity Bathroom with Freestanding Tub

Light wood cabinetry with bold black handles defines the double vanity, complemented by its expansive white countertop and dual sinks. Mirrors framed in black punctuate the space above the sinks, enhancing the bathroom’s design alongside thoughtful wall-mounted lighting. A freestanding white bathtub sits adjacent to a cozy wicker basket, seamlessly merging functionality and style. The subtle combination of white paneling and delicate marble patterns adds an understated sophistication to this modern house plan.
Laundry Room with Dark Grey Cabinets Offering Ample Storage Options

Sleek, dark grey cabinets envelop the laundry room, offering plentiful storage along two walls. A crisp white countertop, providing a striking contrast, extends over these cabinets, while the metallic finishes of the washer and dryer add a sophisticated touch. Natural light pours in through the single window, harmoniously balanced by a modest ceiling fixture, ensuring the space remains bright and functional regardless of the hour.
Versatile Room with Practical Storage Solutions

Shiplap walls lend a timeless character to the room, which is grounded by a distinctive hexagonal grey tile floor. A large, wooden-framed mirror cleverly amplifies the space and adds depth, capturing snippets of the room’s thoughtful design. The seating area, featuring a long black bench with a geometric-patterned pillow and a soft grey throw, offers both comfort and a sense of style. A practical wall-mounted shelf with hooks provides additional storage options, neatly complementing the cabinet with dark grey doors, while a small cushioned dog bed beneath the window ensures a cozy space for pets.
Source: Architectural Designs – Plan 270004AF


