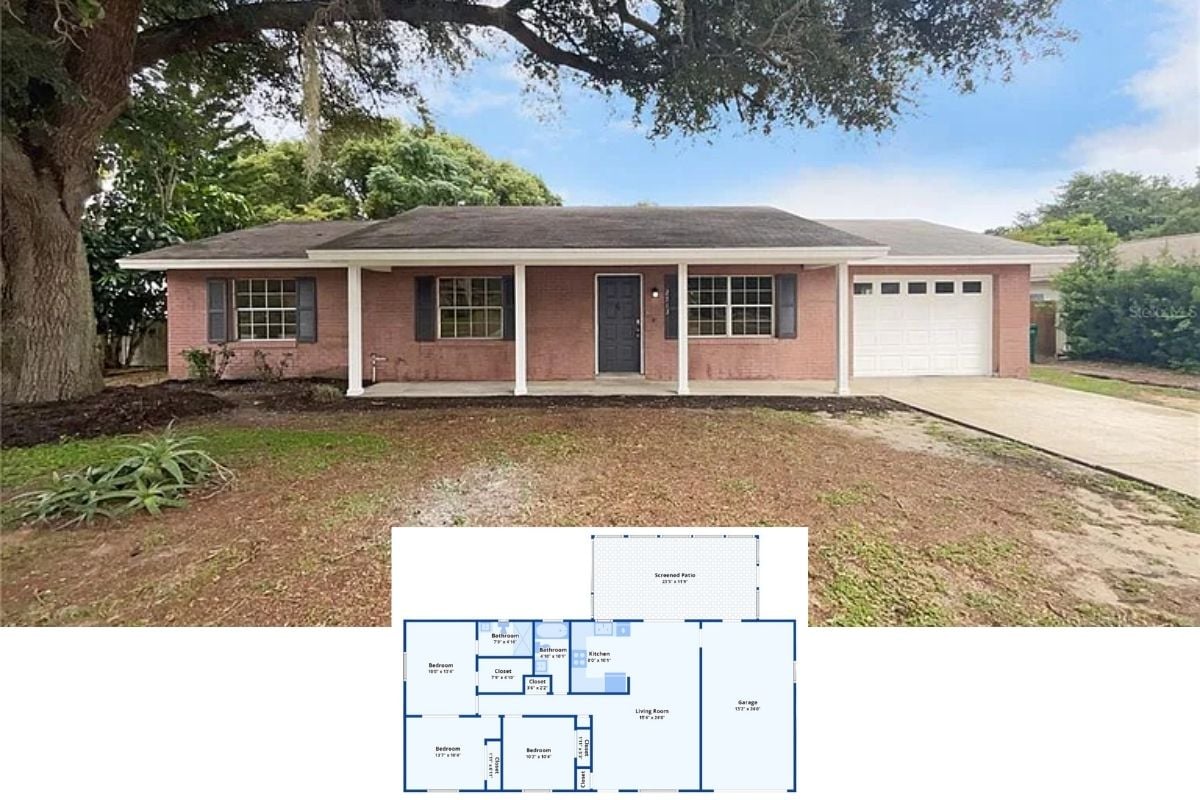Step into this inviting contemporary retreat, boasting 2,006 square feet of thoughtfully designed living space spread over two stories. With three spacious bedrooms and 2.5 bathrooms, this home features a blend of horizontal wood and dark stone exteriors that perfectly complement its striking metal roof. The design seamlessly integrates into its natural surroundings, offering both durability and energy efficiency along with ample natural light through its expansive windows.
Check Out the Metal Roof on This Contemporary Home

This home is a contemporary marvel, highlighted by its minimalist design elements and a striking mix of materials. From the glass-fronted balcony to the open-concept interiors, the aesthetic is both cutting-edge and in harmony with its surroundings, offering the perfect balance of modernity and comfort. Dive into the article to explore its well-considered layout, including the practical upper floor plan and the efficiency of its basement design.
Explore the Practical Layout of This Upper Floor Plan

This floor plan showcases a well-thought-out design with three spacious bedrooms, each strategically placed for privacy. The generous master suite features an ensuite bathroom with a double vanity, offering convenience and comfort. The open hallway provides easy access to an expansive bonus room, perfect for additional living space or storage.
Buy: The Plan Collection – Plan # 126-1915
Discover the Open-Concept Design of This Main Floor Layout

This floor plan highlights a fluid open-concept space combining the kitchen, dining, and living areas, ideal for both entertaining and everyday living. The kitchen features a large central island which facilitates seamless cooking and informal dining experiences. A dedicated office space and powder room add functionality, while the fireplace in the living area enhances the home’s warm ambiance.
Dive Into the Efficient Use of Space in This Basement Plan

This basement plan showcases a cleverly designed layout with ample open space, perfect for a home gym or entertainment area. A dedicated bathroom adds convenience, making the space versatile for various activities. The well-placed staircase ensures easy access to the upper floors, integrating seamlessly with the home’s overall design.
Buy: The Plan Collection – Plan # 126-1915
Notice the Contrast Between Wood Cladding and Dark Metal Accents

This contemporary home features a distinctive blend of natural wood cladding on the upper level and lustrous, dark stone on the base, creating a striking contrast. The metal roof provides a modern edge, contributing to both aesthetics and functionality. Large windows punctuate the facade, ensuring abundant natural light and picturesque views of the surrounding landscape.
Contemporary Flair Added to This Double-Height Exterior

This contemporary home showcases a distinctive two-tone design with light wood cladding upstairs and sleek dark paneling below. A standout feature is the extensive glass-fronted balcony on the second floor, blending indoor and outdoor living. The angular metal roof and chimney add an edgy architectural element, complementing the home’s minimalist aesthetic.
Explore the Glass-Fronted Balcony on This Gem

This modern home combines a sleek black metal roof with a striking interplay of white and dark siding. The standout feature is the glass-fronted balcony, providing a perfect spot for outdoor relaxation. Large windows flood the interior with natural light, highlighting the home’s clean lines and minimalist design.
Lounge Next to the Contemporary Two-Sided Fireplace

This living room centers around a sleek, two-sided fireplace that serves as a dynamic focal point against the wood-paneled accent wall. Modern furniture in neutral tones and textured elements like the patterned rug create a balance of style and comfort. Expansive glass doors open onto leafy views, seamlessly blending indoor warmth with the tranquility of the outside landscape.
Open-Concept Living Area with a Striking Central Sofa

This spacious open-concept living area features a prominent dark sofa that anchors the room, encouraging a relaxed, communal atmosphere. The kitchen, visible in the background, boasts modern bar stools and sleek cabinetry, seamlessly integrating with the dining space. Expansive windows and glass doors allow ample natural light, enhancing the room’s bright and airy appeal.
Check Out the Pendant Lighting Over This Kitchen Island

This contemporary kitchen features a sleek island with a rich wood finish, complemented by white bar stools for casual dining. The matte black and white pendant lights add a sophisticated touch, casting warm light over the space. Open floor plan design extends to a dining area with expansive windows, seamlessly blending indoor and outdoor views.
Buy: The Plan Collection – Plan # 126-1915






