Welcome to this beautifully crafted 2,231 sq. ft. home, featuring three spacious bedrooms and 2.5 bathrooms spread across two stories. Designed in the enduring Craftsman style, this residence blends modern amenities with traditional charm. From the elegant brick detailing on the facade to the cozy dormer windows, every aspect of this home speaks to a perfect merger of classic and contemporary aesthetics.
Spot the Beautiful Brick Detailing on This Classic Craftsman Exterior

This residence is a quintessential example of Craftsman architecture, showcasing hallmark elements such as stone accents and steep rooflines. Its design effortlessly combines elegance with function, making it an inviting and practical home. Dive into the article to explore more about how this floor plan maximizes both space and style.
Discover the Flow: Spacious Craftsman Floor Plan Highlights
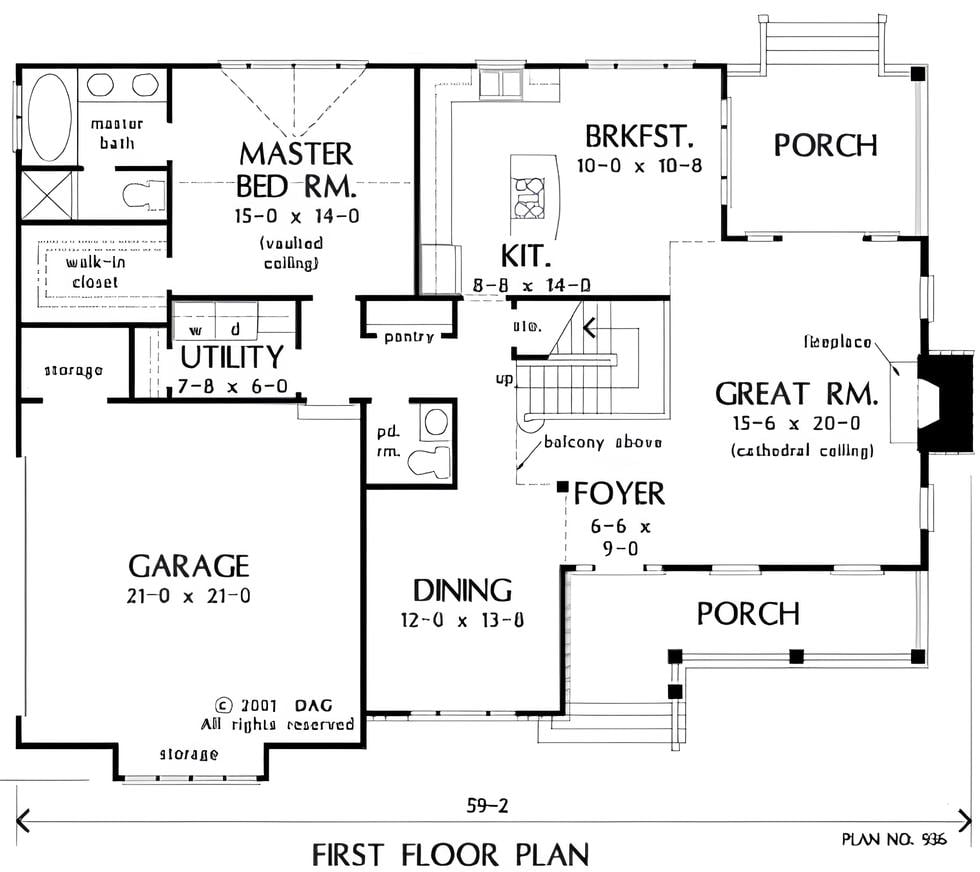
This well-thought-out Craftsman floor plan reveals a single-story layout that emphasizes both functionality and style. The master suite, complete with a vaulted ceiling and walk-in closet, offers a private retreat. A large great room with a cathedral ceiling becomes the heart of the home, seamlessly connecting to the kitchen and breakfast area. The front and back porches extend the living space outdoors, ideal for relaxation. Notable features include a practical utility room, a formal dining area, and a sizeable garage, all combining traditional Craftsman elements with modern convenience.
Buy: Donald A. Gardner – House Plan # W-936
Take a Look at the Versatile Loft in This Spacious Second Floor Plan
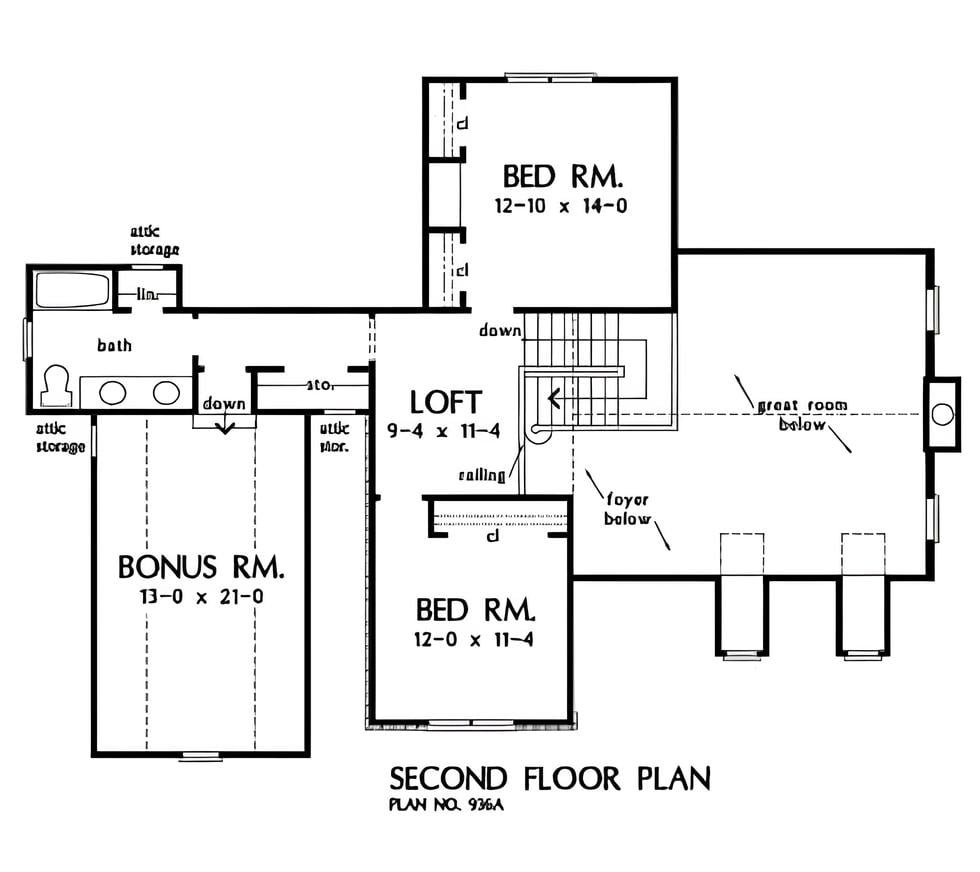
This Craftsman-inspired second floor layout offers a blend of functionality and flexibility, featuring two well-sized bedrooms and a cozy loft space, ideal for a reading nook or home office. A large bonus room adds options for a guest suite or media room. The design prioritizes efficiency with accessible attic storage and a shared bath. This floor extends the home’s livability with thoughtful use of space, maintaining a seamless connection to the main floor below.
Explore the Spacious Flow of This Craftsman First Floor Plan
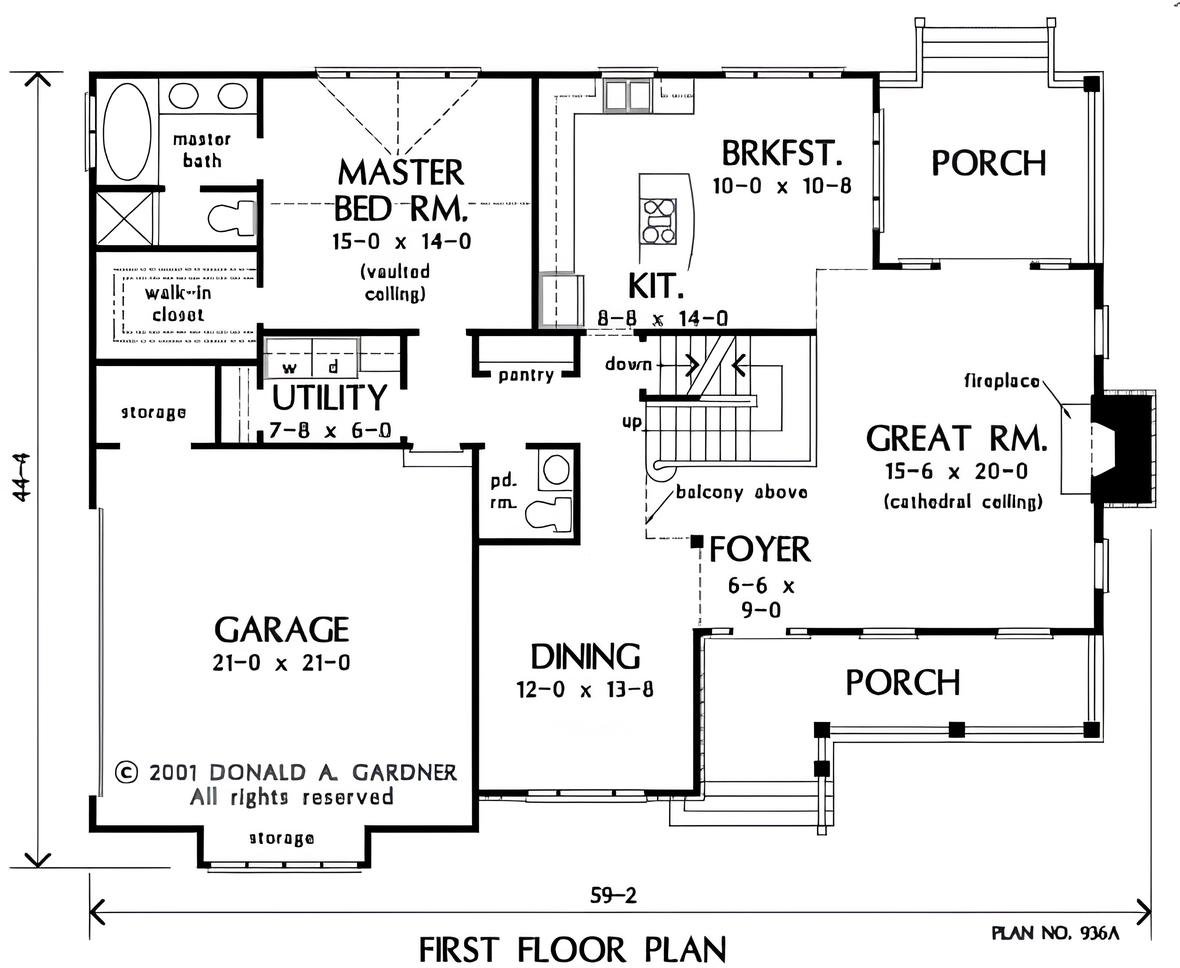
This Craftsman-inspired first floor plan showcases an elegant yet functional layout. The master suite is a private haven with its vaulted ceiling and walk-in closet, while the great room serves as a central gathering spot with a cathedral ceiling and cozy fireplace. The open design seamlessly integrates the kitchen, breakfast area, and great room, encouraging interaction and flow. Practical spaces like the utility room and garage enhance convenience, while the front and back porches extend your living area outdoors, perfect for enjoying the surrounding scenery.
Buy: Donald A. Gardner – House Plan # W-936
Admire the Stone Accents and Dormers on This Classic Craftsman Home

This elegant Craftsman exterior combines traditional charm with modern elements. The home features stone accents that add texture and visual depth, while the dormer windows on the steep rooflines evoke a classic feel. The front entry is warm and welcoming, flanked by large windows that enhance the facade’s symmetry. Lush landscaping frames the structure, creating a harmonious blend with the natural surroundings. This design beautifully marries the time-honored Craftsman style with contemporary functionality.
Look at Those Charming Gables on This Craftsman Gem

This Craftsman home showcases its signature gables, adding visual interest and a timeless appeal. The blend of stone and siding on the facade, coupled with the nuanced rooflines, reflects the traditional Craftsman style. The ample windows allow for natural light to flood the interiors, while the use of wooden accents ties the exterior design together. Framed by meticulously maintained landscaping, this home exudes a classic yet inviting presence in the neighborhood.
Notice the Archway Windows in This Classic Craftsman Design

This Craftsman exterior stands out with its harmonious blend of stone and siding, creating a warm and inviting facade. The steep rooflines and prominent gables give a nod to traditional design, while the arched windows add a touch of elegance, allowing natural light to fill the home. A stone chimney adds texture and a rustic charm, perfectly complementing the home’s classic style. The neatly landscaped lawn frames the structure, providing a serene setting that invites you to enjoy the peaceful surroundings.
Wow, Check Out That Stone Fireplace in This Craftsman Living Room

This inviting Craftsman-style living room centers around a stunning stone fireplace, perfect for cozy evenings. The high ceilings and tall windows flood the space with natural light, enhancing the room’s openness. Rich wooden flooring and earth-toned furnishings add warmth and elegance, while wrought iron railing details on the staircase contribute to the Craftsman’s traditional aesthetic. A mix of classic and contemporary decor elements completes this harmonious and welcoming space.
Notice the Detailed Ironwork on This Craftsman Staircase
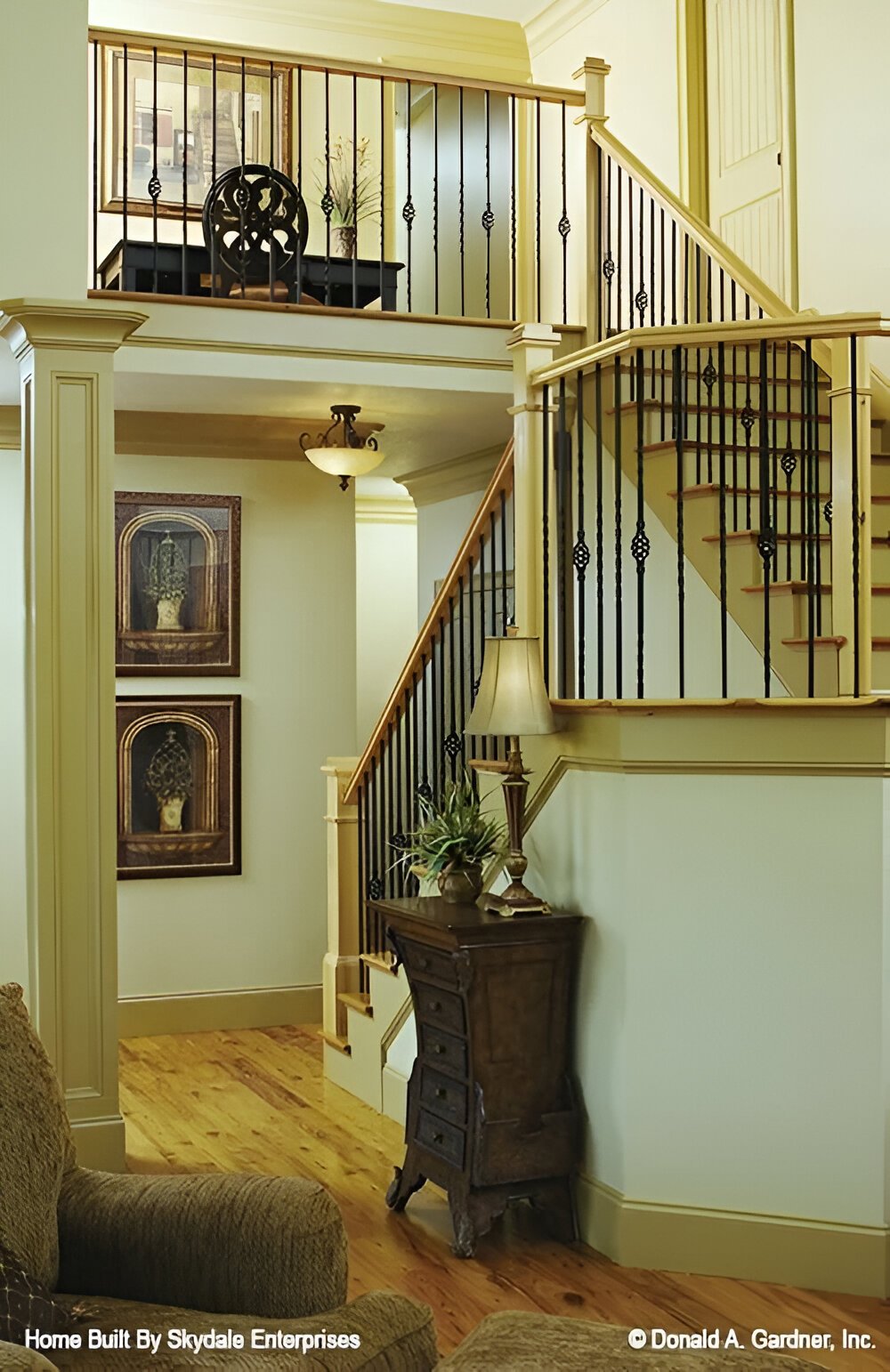
This elegant Craftsman staircase captures attention with its intricate ironwork railings, adding a unique touch to the design. The warm wood tones of the stairs and trim blend harmoniously with the neutral walls, showcasing the Craftsman-style commitment to natural materials. A small nook at the top of the stairs features a decorative vignette, enhancing the charm of the space. The overall design integrates both function and style, creating a cohesive and inviting entryway.
Oh, the Kitchen Island: An Unexpected Pop of Contrast

This Craftsman kitchen beautifully combines rustic elements with classic elegance. The standout feature is the island, painted in a soft cream hue that contrasts with the rich wood tones of the cabinetry, adding visual interest. Dark granite countertops complement the stainless-steel appliances, enhancing the practical workspace. Exposed wooden beams on the ceiling underscore the craftsman charm, while large windows invite natural light. The dining area, with its ornate wrought iron chairs and a wooden table, provides a warm, inviting space for family gatherings.
Check Out the Classic Wainscoting in This Craftsman Dining Room

This dining room embodies Craftsman charm with its rich wooden table and sleek black chairs that add a touch of sophistication. The standout feature is the classic wainscoting, which gives a nod to traditional design elements, complemented by the earthy wall tones that bring warmth to the space. The wrought iron chandelier offers a rustic elegance, illuminating the room with a soft glow. Large windows frame views of the greenery outside, enhancing the connection to nature and creating a cozy dining experience.
Notice the Dramatic Arch Window in This Craftsman Bedroom
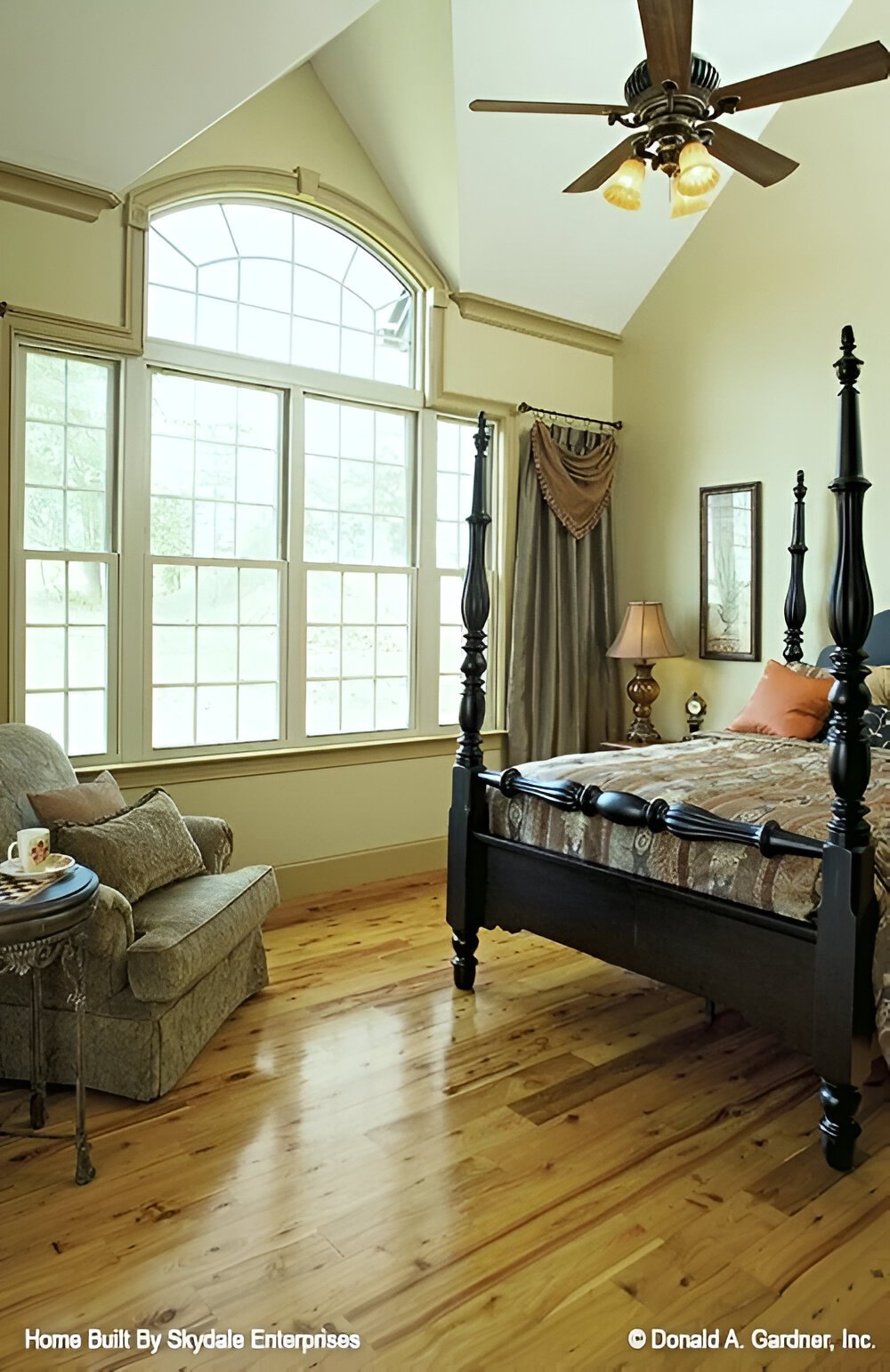
This serene Craftsman-style bedroom features a striking arched window that drenches the space in soft, natural light. The high ceilings with a traditional ceiling fan enhance the room’s airy feel, while rich hardwood floors add warmth and character. A classic four-poster bed anchors the space, complemented by an elegant armchair and bedside table with an ornate lamp. This blend of traditional design elements and natural materials creates a peaceful retreat, echoing the Craftsman dedication to form and function.
A Craftsman Bathroom Retreat with a View — Check Out That Tub

This serene Craftsman bathroom offers a touch of luxury with its classic soaker tub, perfectly positioned under a large window that brings in natural light and connects to the tranquil outdoor landscape. The earth-toned tiles and traditional fixtures evoke a sense of timelessness, while the soft wall color enhances the room’s calming atmosphere. Framed artwork adds a hint of elegance, complementing the overall aesthetic and making this space ideal for relaxation.
Buy: Donald A. Gardner – House Plan # W-936






