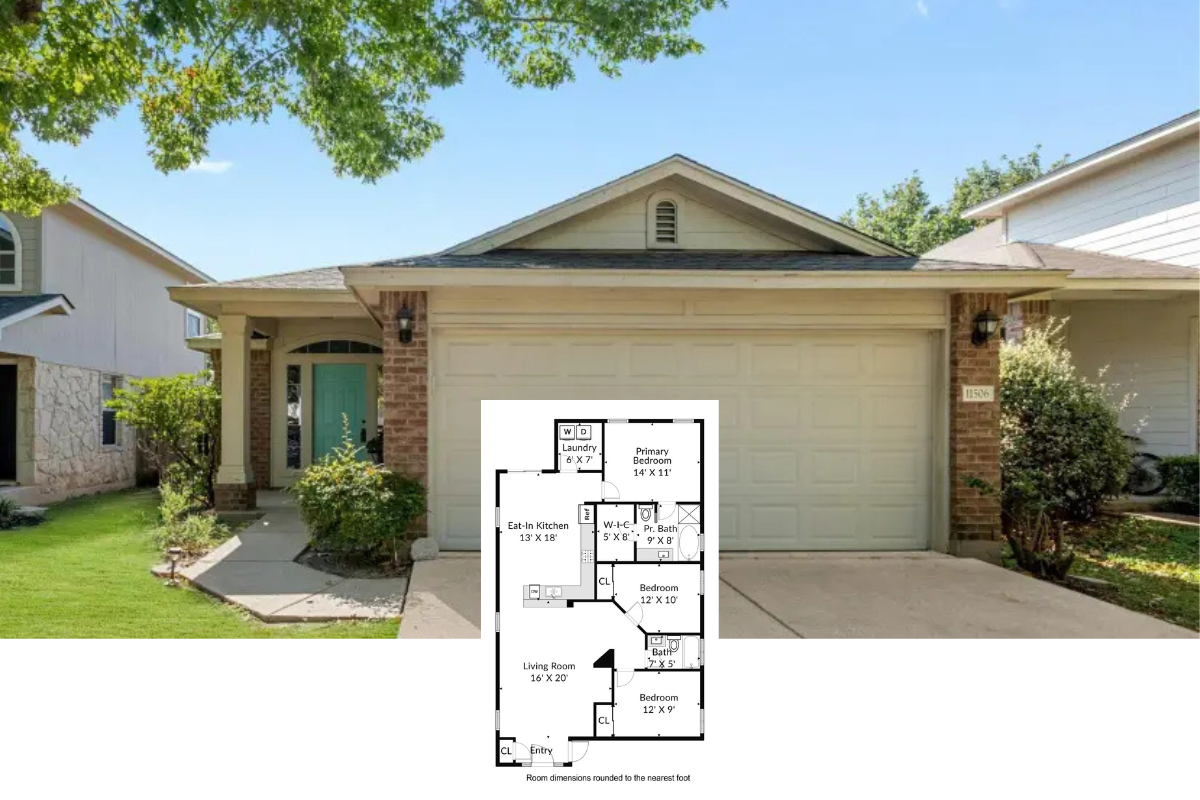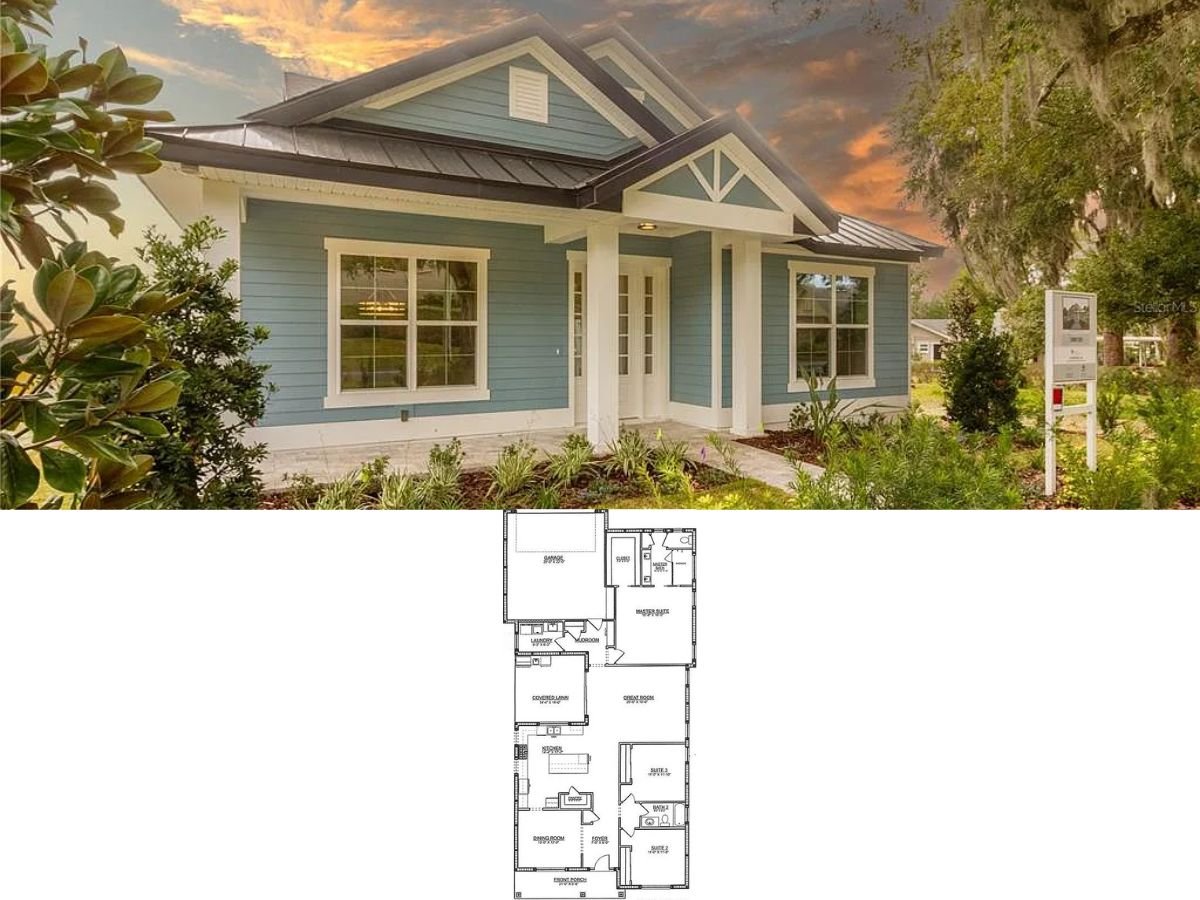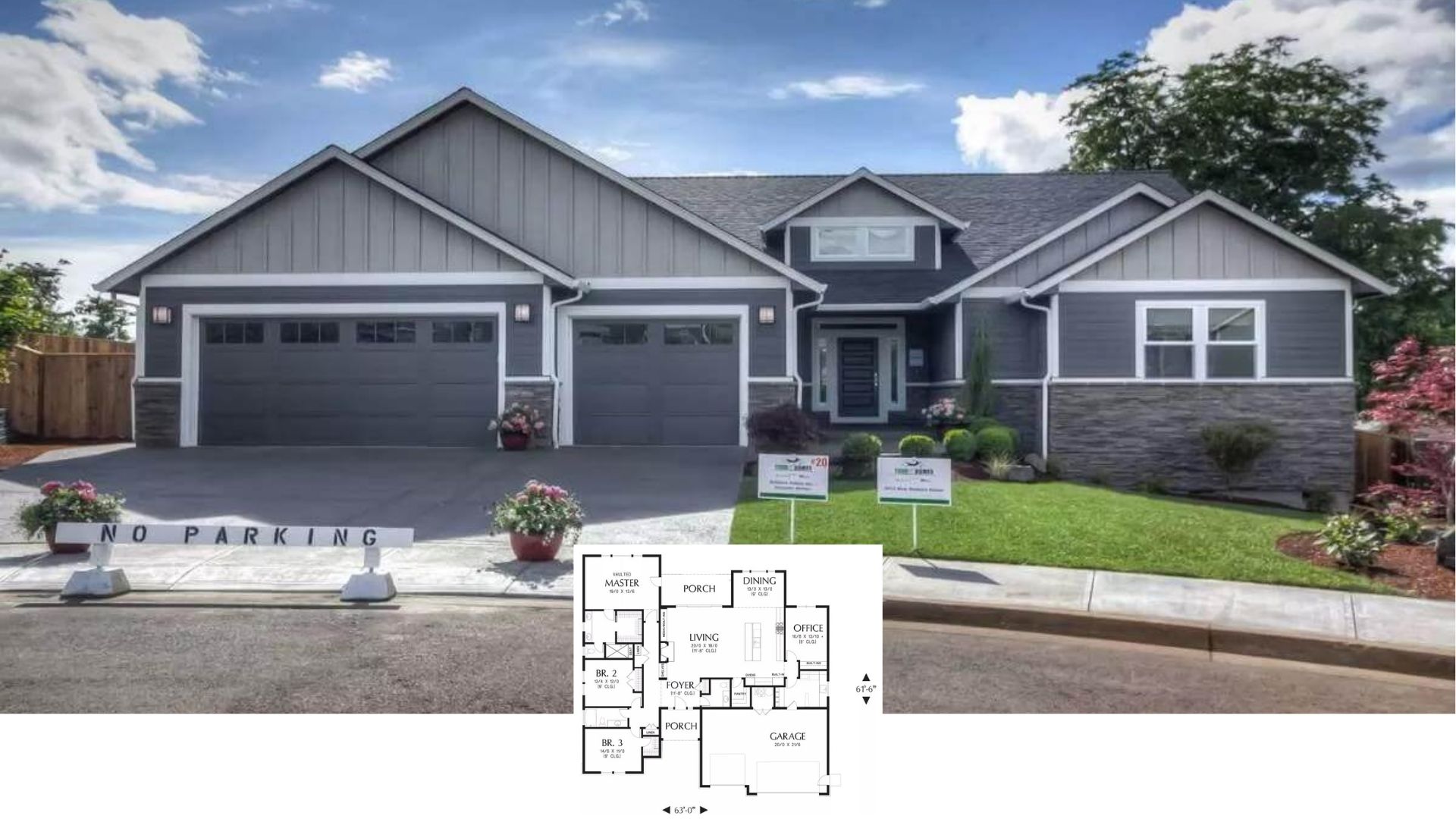Welcome to this captivating Craftsman home that spans 2,201 square feet, offering three bedrooms and three bathrooms across a single story. This beautifully designed residence features a distinctive gable roofline and an inviting front porch, setting the stage for a warm, welcoming atmosphere. With mature landscaping and ample natural light pouring through large windows, this home promises a serene and comfortable living experience.
Classic Craftsman Facade with Distinguished Gable Rooflines

This home is a quintessential example of Craftsman architecture, characterized by its symmetrical gable rooflines, stone accents, and a harmonious blend of horizontal and vertical siding. With its attention to detail and thoughtfully designed spaces, it provides a timeless appeal that marries both function and aesthetic delight.
Explore the Open Layout and Expansive Great Room in This Craftsman Floor Plan
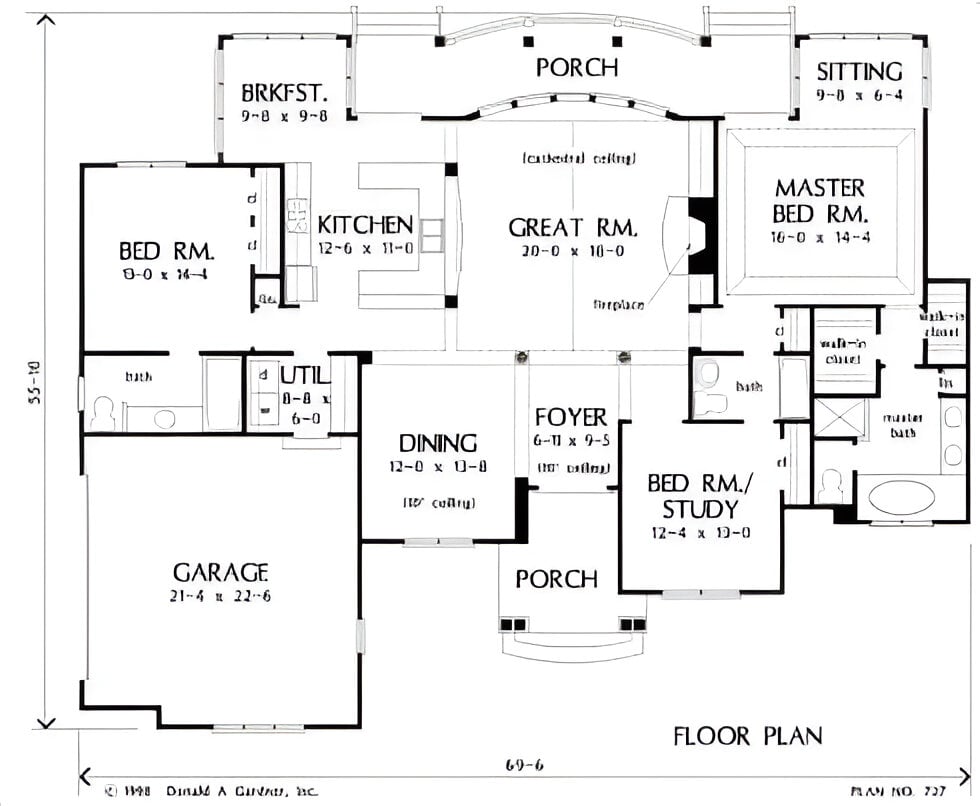
This floor plan elegantly maps out a single-story Craftsman home, emphasizing a spacious and open concept. At its heart is a grand Great Room with a cathedral ceiling and central fireplace, perfect for gatherings. The master bedroom suite offers a private retreat with a sitting area and generous walk-in closet. Modern functions are seamlessly integrated with a sizable kitchen adjacent to a cozy breakfast nook, while the formal dining area sits conveniently near the foyer. A covered porch spans the back, enhancing outdoor entertaining options. Notice the flexibility of a study that can serve as an additional bedroom.
Buy: Donald A. Gardner – Home Plan # W-727
Craftsman Floor Plan with Versatile Spaces and a Spacious Garage
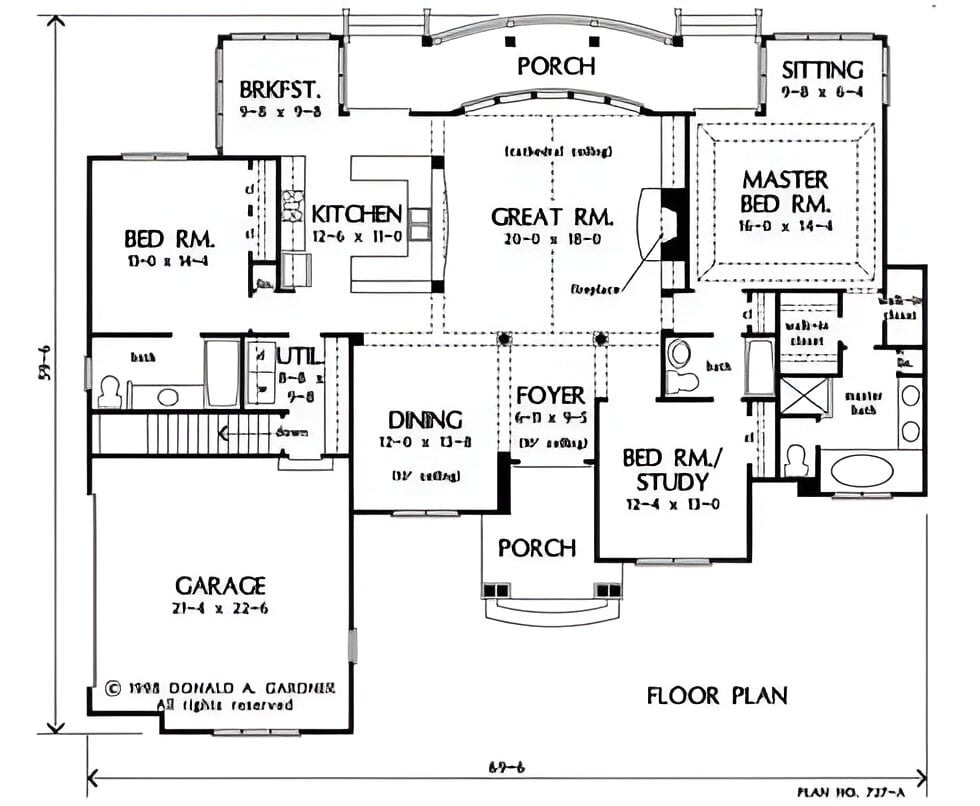
This detailed floor plan showcases the thoughtful layout of a Craftsman-style residence spanning a single floor. It features a spacious Great Room with a cathedral ceiling and fireplace, central for entertainment and relaxation. A master suite offers privacy, complete with a sitting area and extensive walk-in closet. The kitchen, equipped for modern needs, is conveniently connected to a breakfast nook. Versatility is a key aspect, as the additional bedroom or study can adapt to various needs. With a sizable garage accommodating several vehicles, this home design caters to both functionality and style.
Buy: Donald A. Gardner – Home Plan # W-727
Step into the Timeless Appeal of This Craftsman Bungalow with a Chimney Detail
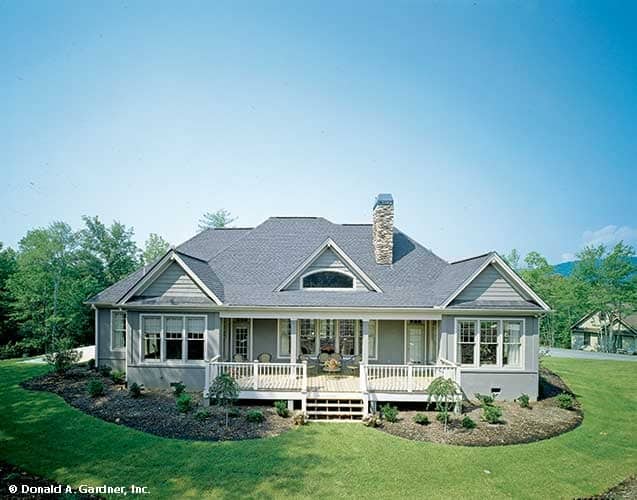
This charming Craftsman bungalow features inviting symmetry with its twin gables and a welcoming front porch—perfect for leisurely afternoons. The stone chimney stands out, adding a rustic touch against the smooth siding. A mix of siding textures enhances the visual interest, while large windows promise light-filled interiors. The thoughtfully landscaped front yard complements the serene natural surroundings, creating a peaceful retreat.
Living Room with Stacked Stone Fireplace and Built-In Shelving
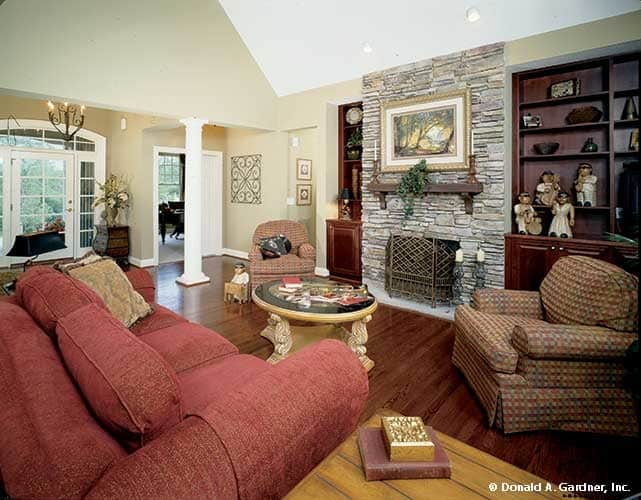
This Craftsman-inspired living room centers around a striking stacked stone fireplace, creating a warm and inviting focal point. The surrounding built-in shelving offers both style and storage, displaying decorative accents and personal mementos. Deep red and earth-toned seating coordinates with the wooden floors, establishing a cozy yet refined atmosphere. A vaulted ceiling enhances the room’s spaciousness, and a column gracefully defines the transition into adjacent spaces. Natural light streams through large windows, balancing the room’s rich colors and fostering an inviting feel.
Look at the Vaulted Ceiling and Expansive Windows in This Craftsman Living Room

This living room embodies Craftsman design with its striking vaulted ceiling and grand, stacked stone fireplace as a central feature. Ample natural light floods the space through a series of large windows, creating an open and airy atmosphere. The built-in shelving flanking the fireplace provides a practical yet stylish showcase for books and decor. Warm, rich tones in the furnishings complement the hardwood floors, enhancing the room’s inviting and comfortable vibe. The thoughtful blend of textures—from stone to wood—reflects the home’s overall harmonious design.
Craftsman Kitchen with Rich Cabinetry and a Peek Into the Dining Nook
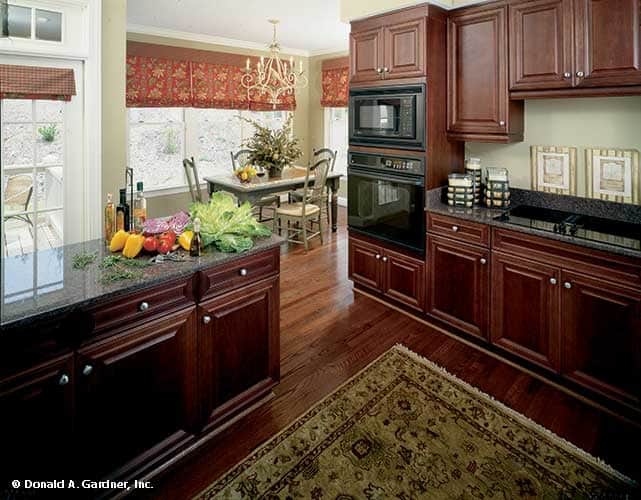
This Craftsman-style kitchen showcases deep wood cabinetry that exudes warmth and elegance. Granite countertops provide a sleek contrast, perfectly balancing practicality with design. The adjacent dining nook features a chandelier and patterned window treatments, creating a cozy space for meals. A patterned rug adds a touch of character to the hardwood floors, tying the room together. Large windows invite an abundance of natural light, adding brightness to both the kitchen and dining areas.
Check Out the Intricate Chairs in This Craftsman Dining Room

This Craftsman dining room highlights exquisite wooden chairs with intricate back detailing, creating an elegant focal point around the glass-topped table. The room’s design is enhanced by a richly patterned rug that complements the warm wood flooring. Floor-to-ceiling windows draped in soft, earth-toned curtains allow natural light to illuminate the space, while a chandelier adds a touch of sophistication. An arched doorway introduces architectural interest, leading to adjacent areas and creating a seamless flow throughout the home.
Explore the Elegant Bedroom with a Cozy Reading Nook

This bedroom exemplifies Craftsman elegance with its dark wood furnishings and intricate detailing. The plush bedding complements the ornate bed frame, adding a layer of refinement. A cozy reading nook is nestled by the expansive windows, perfect for soaking in natural light while relaxing in the patterned armchairs. The tray ceiling with a ceiling fan adds a sense of depth and a touch of sophistication, while subtle earth tones in the drapery and rugs enhance the warm, inviting atmosphere.
Spa-Like Craftsman Bathroom Featuring a Luxurious Soaker Tub
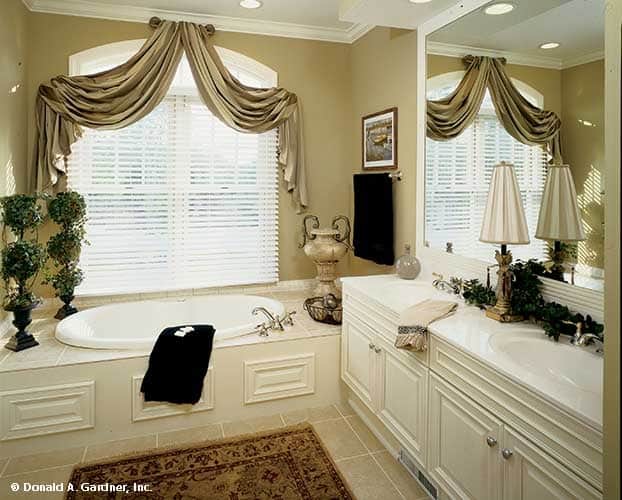
This Craftsman-style bathroom beckons with its elegant soaker tub, perfectly positioned under an arched window adorned with flowing drapery. The warm, neutral color palette enhances the tranquility of the space. Classic white cabinetry with detailed molding adds sophistication, while a large mirror expands the room visually. The earthy tones of the patterned rug tie together the serene ambiance, making this bathroom a luxurious retreat in your own home.
Buy: Donald A. Gardner – Home Plan # W-727

