Welcome to a captivating stone cottage featuring 2,381 sq. ft. of thoughtfully designed living space. This home offers three bedrooms, and three and a half bathrooms, and boasts a blend of traditional craftsmanship with a contemporary touch. The stone facade, combined with soft gray siding and appealing dormers, creates a warm and inviting exterior. Inside, vaulted ceilings and large arched windows fill the rooms with natural light, enhancing the home’s connection with its lush surroundings.
Stone Cottage with Distinctive Dormers

This home is a quintessential example of Craftsman architecture, characterized by its use of natural materials and meticulous attention to detail. The distinctive dormers, integrated two-car garage, and lush landscaping highlight the classic appeal of this style, making it both functional and aesthetically pleasing.
Experience the Open Main Floor Design Enhanced by Vaulted Ceilings

This floor plan showcases an open-concept design, perfect for modern living. The great room, featuring a vaulted ceiling and a cozy fireplace, acts as the heart of the home. The kitchen flows seamlessly into a dedicated dining area and out to a screen porch, ideal for indoor-outdoor entertaining. The master bedroom, with dual walk-in closets, offers a private retreat away from the communal spaces. A practical utility room and sizable garage connect efficiently to the foyer, providing both functionality and convenience. Enjoy a sun-filled patio accessible from the porch, embracing the lush surroundings.
Explore the Upper Level with Its Cathedral Ceilings and Bonus Room

The second level of this craftsman home features two bedrooms, each with its own cathedral ceiling, creating a sense of spaciousness and appeal. These bedrooms flank a central great room below, offering a cohesive design that ties the levels together. The optional bonus room adds flexibility, perfect for customization based on family needs, whether it be a playroom or a home office. Ample attic storage surrounds the bonus space, ensuring functionality without compromising style. The layout is efficiently designed, allowing for both privacy and communal living.
Take a Look at This Well-Connected Main Level Plan

The main level floor plan reveals a smart design that emphasizes functionality and fluid living spaces. At the heart of the home, the great room boasts a vaulted ceiling and a fireplace, encouraging gatherings and relaxed evenings. The kitchen, with its direct access to the dining area and a screened porch, is perfect for hosting dinners with a seamless connection to outdoor spaces. The master suite is strategically positioned for privacy, featuring dual walk-in closets and a spacious bathroom. The utility room near the foyer and garage maximizes efficiency, while a welcoming front porch enhances the home’s inviting ambiance. Plus, there’s easy access to a cozy patio for outdoor enjoyment.
Embrace Outdoor Living with This Double-Decker Porch Design

This craftsman-style home offers an inviting double-decker porch that blends indoor and outdoor living seamlessly. The upper level features a screened-in space, perfect for enjoying a warm breeze without the bother of insects, while the lower level expands into a covered patio area. Multiple dormers punctuate the roofline, complementing the home’s classic aesthetic. The natural surroundings enhance the overall peace, making the outdoor area ideal for relaxation and entertaining. Rich landscaping accents the structure, grounding the home in its lush setting.
Appreciate the Unique Features of This Home With a Wraparound Porch and Dormers
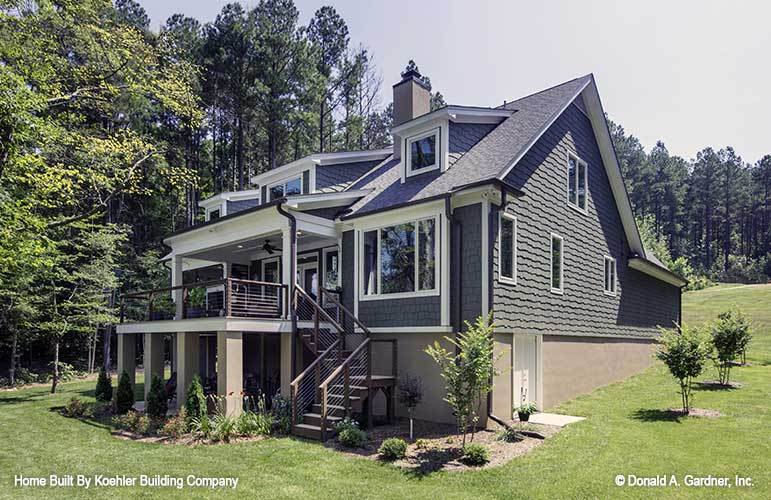
This craftsman-style home features a distinctive wraparound porch, perfect for enjoying the serene natural surroundings. The exterior showcases classic shingle siding, accentuated by attractive dormer windows that add character and a touch of whimsy to the roofline. The steep gable roof complements the rustic yet refined aesthetic, providing a sense of grandeur. Large windows invite abundant natural light, while the lush landscaping seamlessly integrates the home with its wooded backdrop. This design effortlessly blends traditional elements with modern functionality, creating a harmonious outdoor living space.
See This Living Room’s Expansive Stone Fireplace
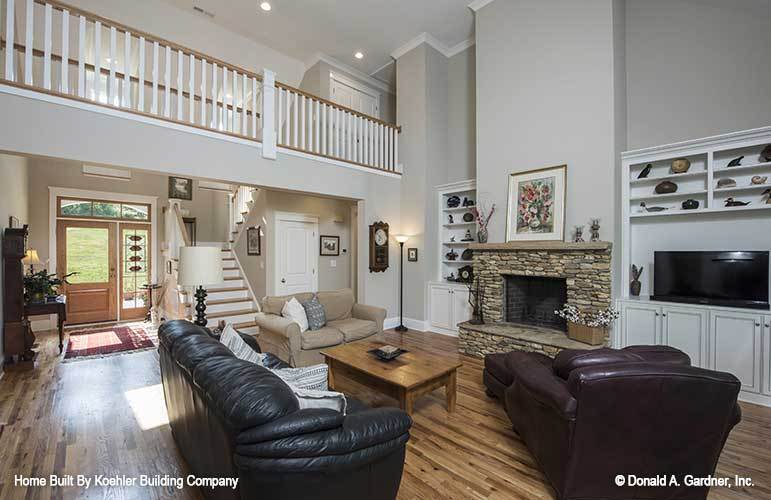
This inviting living room exudes a sense of openness, highlighted by the soaring ceilings and an impressive stone fireplace. The space centers around the hearth, surrounded by built-in shelving that displays eclectic treasures. Leather and fabric seating offer comfort, perfectly arranged for intimate conversations or cozy evenings. The hardwood floors add warmth, while a classic yet casual decor preserves the room’s welcoming ambiance. Overhead, a wraparound balcony invites a peek into the rest of the home, ensuring a seamless connection between the levels. Natural light floods in through expansive windows, further enhancing the room’s airy feel.
Spotlight on the Stone Fireplace in This Classic Craftsman Living Room

This inviting living room is anchored by a substantial stone fireplace that seamlessly blends with built-in shelving, displaying a collection of eclectic artifacts. The design embraces an open feel, enhanced by the high ceilings and a neutral color palette that accentuates the warmth of the hardwood floors. Comfortable seating arrangements foster relaxation and conversation, while a large wooden coffee table adds a rustic touch. The room’s airy ambiance is complemented by a wraparound balcony, connecting it to the rest of the home and inviting a flow of natural light from expansive windows.
You Can’t Miss the Scenic View from This Craftsman Living Room

Step through the expansive French doors of this craftsman living room and you’re greeted by a serene outdoor space that merges seamlessly with the indoors. The natural wood flooring extends towards the open porch, drawing the eye outwards and inviting exploration. A touch of character comes from the stained glass sidelight, adding color and appeal to the bright, airy room. The integration of large windows ensures ample light while framing the lush greenery beyond. This design perfectly balances comfort with the beauty of nature, creating a tranquil retreat within the home.
Relax in Style on This Craftsman Porch with French Doors
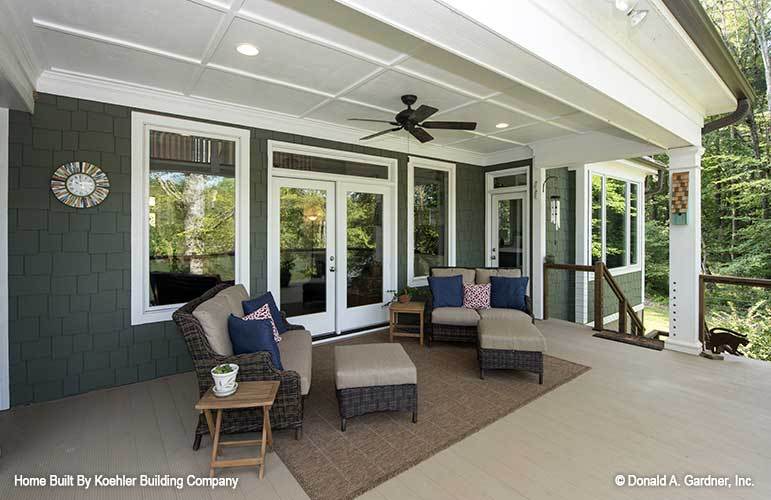
This roomy craftsman porch offers the perfect blend of style and comfort, featuring elegant French doors that seamlessly connect indoor and outdoor living spaces. The deep green shingle siding adds a touch of tradition, while the ceiling fan and recessed lighting provide modern conveniences. Wicker furniture with plush cushions invites relaxation, creating an inviting space for morning coffee or evening gatherings. The natural setting further enhances the tranquility, making this porch a perfect extension of the home’s quiet environment.
Enjoy Lake Views from This Spacious Craftsman Porch
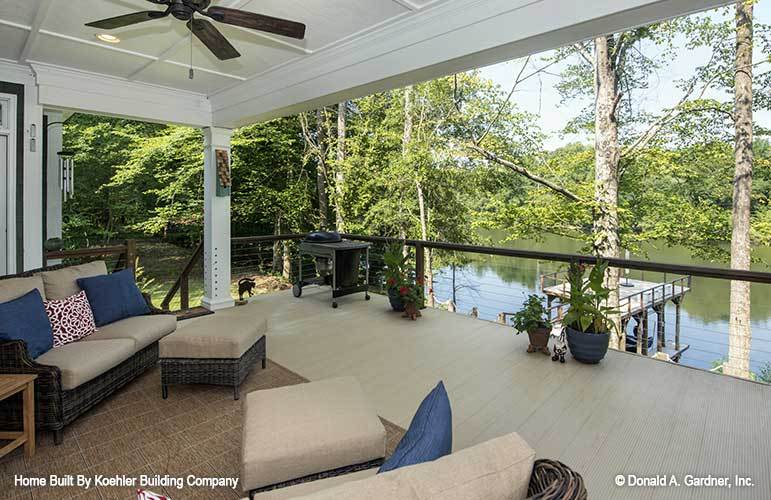
This expansive porch invites relaxation with its breathtaking view over the lake. Styled with cozy wicker seating and plush cushions, it offers a perfect spot for unwinding or entertaining guests. The overhead fan ensures comfort on warmer days, while sleek railings keep the view unobstructed. Surrounded by lush greenery, the porch blends seamlessly with nature, evoking a feeling of tranquility. Subtle design elements, like the simple ceiling design and recessed lighting, add a touch of modern convenience to this craftsman retreat.
Embrace the Enduring Style of This Kitchen with Its Clean Lines and Subway Tile

This kitchen combines classic design with contemporary functionality. The white cabinetry features glass-front displays, ideal for showcasing prized dishware. Subway tile backsplash adds a timeless touch, complemented by sleek granite countertops. The central island, with a contrasting dark finish, offers both workspace and casual dining. Stainless steel appliances punctuate the room, enhancing its modern utility. Generous arched windows flood the space with natural light, emphasizing the clean lines and thoughtful details. Recessed lighting ensures the room remains bright and inviting, day or night.
Spot the Island Contrast in This Clever Kitchen Design
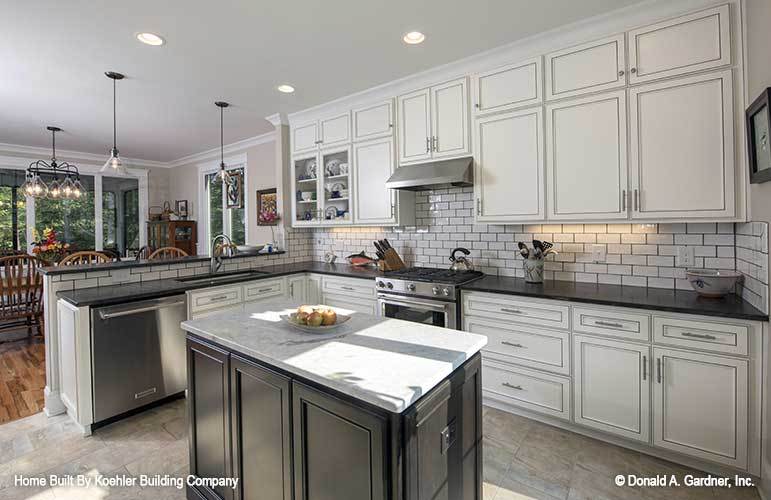
This kitchen mixes classic sophistication with modern flair. Notice the contrasting island color, creating a distinct centerpiece against the sleek, white cabinetry. The subway tile backsplash lends timeless appeal, enhanced by under-cabinet lighting that highlights the workspace. Stainless steel appliances add a contemporary touch, while ample natural light streams through generous windows, illuminating the open dining area beyond. The design effortlessly merges style with functionality, ideal for both culinary adventures and casual family gatherings.
See the Clever Use of Subway Tile in This Well-Designed Kitchen

This kitchen seamlessly marries traditional and contemporary design elements. The bright subway tile backsplash provides a clean, timeless backdrop, while sleek stainless steel appliances add a modern edge. Glass-front cabinets offer a space to display decorative dishware, enhancing the kitchen’s personal touch. The central island not only serves as a practical workspace but also as a casual dining spot, perfect for quick meals or entertaining. Generous windows allow natural light to fill the space, emphasizing the kitchen’s open and airy atmosphere. The thoughtful blend of finishes and materials creates a warm, functional, and stylish heart of the home.
Enjoy the Rustic Vibe of This Dining Room with Picturesque Views

This dining room captures a harmonious blend of rustic and elegant design. The wooden table and matching chairs enhance the comfy, welcoming atmosphere, while the vintage-style light fixture adds a subtle touch of character overhead. Large windows provide an uninterrupted view of the lush, green outdoors, inviting natural light to flood the space. A glass-front cabinet showcases cherished tableware, adding a personal touch to the room’s decor. The combination of natural elements and thoughtful design creates a room perfect for both everyday meals and special gatherings.
The Master Bedroom with Large Windows and Wood Accents Creates a Warm Retreat

This master bedroom combines comfort with a peaceful view. The expansive windows flood the room with natural light and offer a picturesque glimpse of the surrounding greenery. The wooden bed frame and bedside tables add depth and warmth to the space, complemented by soft, neutral walls. A ceiling fan ensures comfort, while a comfortable seating area with a leather sofa invites relaxation. This design perfectly marries functionality with a tranquil ambiance, making it an ideal retreat within the home.
Step Into This Bathroom With a Glass-Door Shower

This bathroom showcases modern elegance with its frameless glass shower, creating an open and seamless look. The shower is lined with neutral stone tiles, accented by a decorative band, adding depth and visual interest. A corner bench provides practicality within the sleek design. Adjacent, the free-standing tub offers a relaxing retreat, highlighted by clean lines and natural light from the nearby window. The combination of tiled surfaces and smooth finishes ensures a stylish yet functional space.
Check Out the Dual Vanities in This Classic Craftsman Bathroom

This bathroom showcases a classic craftsman style with its double vanity, featuring elegant white cabinetry and dark countertops. The ample drawer and cabinet space keeps essentials organized, while the twin mirrors and pendant lighting provide a balanced touch overhead. The warm neutral walls and subtle decorative accents, including the unique stained-glass window, add character to the space. This design seamlessly combines functionality with timeless style, perfect for a shared bathroom setting.
Step Into This Attic Office Featuring Vintage Touches

Tucked under a sloping ceiling, this attic office combines practicality with style. The warm wooden desk and flooring create an inviting workspace, complemented by vintage decor elements like a clock and bookshelves. Soft, neutral walls add to the serene atmosphere, while a large arched window brings in natural light, enhancing productivity. Unique touches, such as the mounted fish and whimsical decor, inject personality, making this a delightful retreat for work or study.
Check Out the Warm Tones in This Bedroom with Forest Views

This charming bedroom invites you in with its warm wood accents and a serene view of the surrounding greenery. The gently sloped ceiling adds an airy touch, while the large window ensures ample natural light. A simple, wooden bookshelf adds practicality and character, filled with eclectic decor that complements the room’s soft, neutral palette. The floral bedspread brings a splash of color, creating a comfy retreat that feels both personal and inviting. This design effortlessly combines functionality with a comforting ambiance, making it a restful sanctuary.
Notice the Unique Stone Basin in This Thoughtfully Designed Bathroom

This bathroom showcases a beautifully crafted stone basin that elevates the vanity’s natural aesthetic. The round mirror above adds a contemporary touch, reflecting the room’s balanced design. Classic light fixtures illuminate the space, while framed art provides a subtle nod to personal style. Fresh lavender in a glass vase adds a gentle touch of nature, harmonizing with the rustic yet refined charm of the stone sink. The combination of elements creates a space that feels both functional and artfully curated.
Stroll Down This Inviting Upper-Level Hallway with Warm Wood Accents
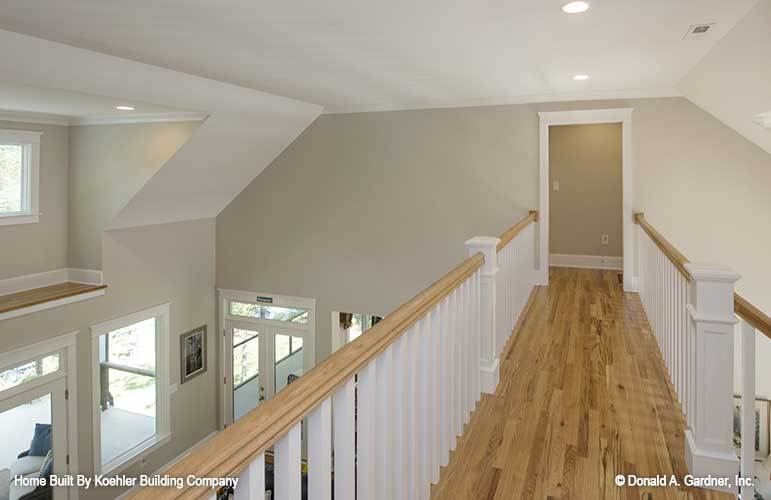
This charming upper-level hallway features glossy wooden flooring that complements the warm tones of the banister. The open design allows natural light to flow from the lower level, creating an airy atmosphere. Crisp white railings add contrast and frame the view toward the main living area. Recessed lighting ensures the space is well-lit, maintaining its inviting appeal throughout the day. This thoughtfully designed hallway seamlessly connects the different areas of the home, enhancing its craftsman character.
Discover the Rustic Feel and Antler Accents in This Inviting Bedroom

This bedroom highlights a blend of rustic charm and personal touches. The sloped ceiling and ceiling fan contribute to the room’s cozy feel, complemented by the plaid bedding that adds a touch of cabin style. Large windows bring in natural light and offer views of the surrounding greenery, creating a serene atmosphere. Unique decor elements, like the antler mount and personal shelving, add character and reflect a connection to nature. The room’s wood flooring completes the rustic aesthetic, making this a warm and inviting retreat.
Spot the Practicality in This Well-Designed Utility Room

This utility room combines function with style, featuring white cabinetry that offers ample storage. The neutral countertop provides a practical workspace, while the integrated sink adds convenience for everyday tasks. A simple yet elegant tile floor contributes to the room’s clean aesthetic. Framed artwork and thoughtful decor add a personal touch, creating a space that balances utility with homeliness. The layout ensures that everything is within easy reach, enhancing the room’s efficiency.
Unwind in This Screened Porch With Scenic Lake Views

This inviting screened porch offers a peaceful retreat with stunning views of the peaceful lake. Comfortable wicker seating with plush cushions serves as the perfect spot for unwinding. The ceiling fan ensures a cool breeze, making this space enjoyable even on warmer days. Large, clear panels keep the view unobstructed, seamlessly blending indoor comfort with the beauty of nature. The design encourages relaxation and connection with the lush surroundings, making it an ideal extension of this craftsman home.
Relaxing Outdoor Living Area with Ceiling Fan and Comfortable Seating

This two-story Tristan Cottage features a spacious outdoor living area with comfortable seating, perfect for enjoying the fresh air. The ceiling fan adds functionality by keeping the space cool on warm days, making it ideal for lounging or entertaining. The double glass doors connect the outdoor area to the interior, allowing for an easy flow between indoor and outdoor spaces.
Source: Donald A. Gardner – Home Plan # W-1311






