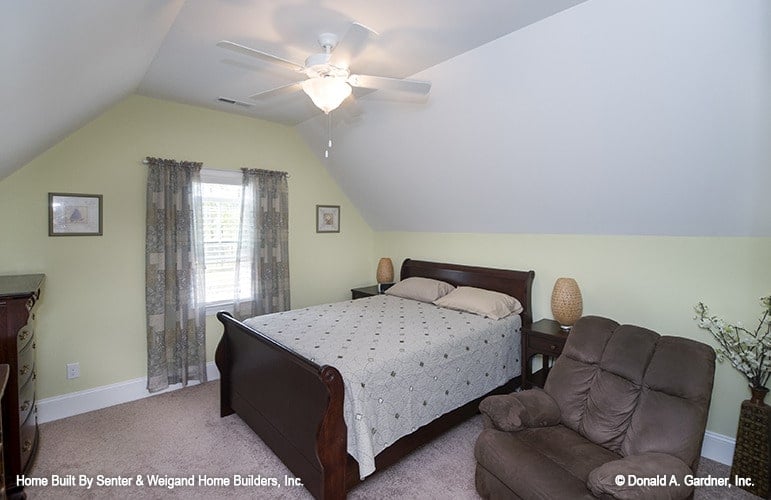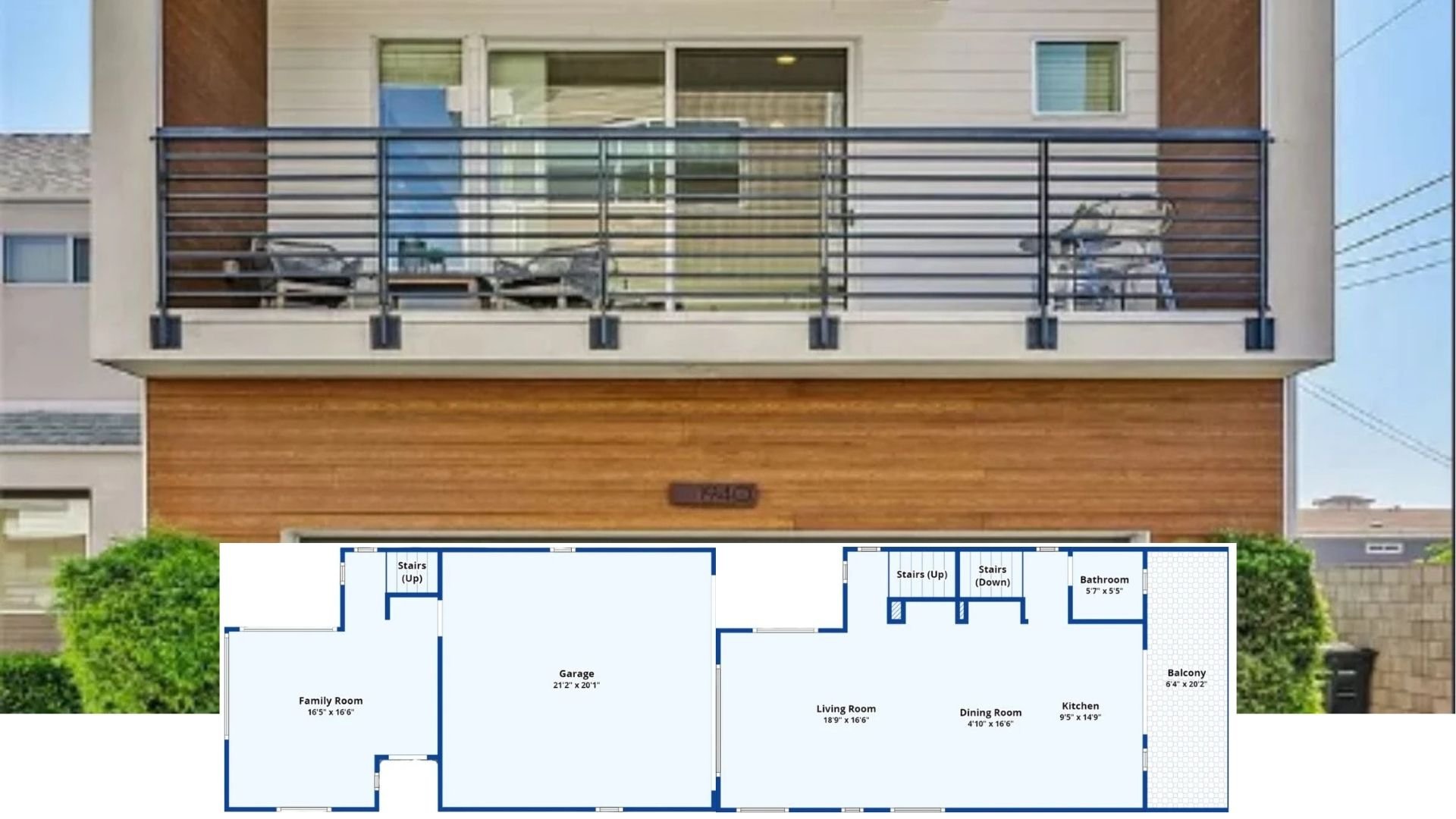Welcome to this delightful modern farmhouse, a perfect blend of comfort and style, spanning 1,727 square feet. This inviting home offers three well-appointed bedrooms and two bathrooms, ideal for family living. Its single-story layout features a charming front porch, an open great room with cathedral ceilings, and a versatile screen porch for outdoor relaxation.
Farmhouse with a Front Porch

This modern farmhouse combines clean lines with classic elements like a gabled roof and warm brown shutters, creating a timeless and welcoming facade. As you tour the house, you’ll discover how its thoughtful design harmonizes with its lush natural surroundings, providing a serene yet functional living space.
Explore the Versatile Flow of This Floor Plan with a Screen Porch and Great Room

This floor plan efficiently utilizes 1,727 square feet, providing a balanced mix of private and communal spaces. Upon entry, the foyer leads into a spacious great room featuring cathedral ceilings and a warm fireplace, perfect for family gatherings. Adjacent to the great room is a well-appointed kitchen serving the dining area, which seamlessly transitions to a screen porch for outdoor relaxation. The master suite, complete with a walk-in closet and master bath, offers privacy. Two additional bedrooms provide flexible use, and a sizable garage ensures practical convenience.
Discover the Potential of This Bonus Room Layout

This floor plan highlights a versatile bonus room, measuring 13 feet 4 inches by 22 feet, designed for various uses. Flanked by attic storage spaces, it’s perfect for a home office, playroom, or guest suite. Positioned above the main living area, the plan connects seamlessly with the rest of the house via a central staircase, providing both functionality and privacy.
Versatile Main Floor Plan with Open Great Room and Screen Porch

This thoughtful floor plan showcases an open great room with cathedral ceilings, seamlessly connected to a functional kitchen. The design emphasizes easy transitions between spaces, including a screen porch ideal for outdoor relaxation. The master suite is strategically positioned for privacy, featuring a walk-in closet and an en-suite bath. Additional bedrooms and a flexible study or bedroom option provide variety, while the spacious garage offers ample storage, reflecting a balance of comfort and practicality.
Front Porch with Natural Elements and Warm Wood Tones

This inviting porch features warm wood flooring and a rich, earth-toned ceiling, harmonizing beautifully with its natural surroundings. Potted plants add a touch of greenery, complementing the soft, muted colors of the facade. The stylish black patio chairs with green cushions offer a perfect spot for morning coffee or evening relaxation, enhancing the porch’s cozy and functional ambiance.
Living Room with Built-In Bookshelves and a Central Fireplace

This inviting living room centers around a classic fireplace, framed by built-in bookshelves, creating both a focal point and ample storage for books and decor. The neutral tones of the walls and furniture blend seamlessly, while the dark wooden floor adds depth. A ceiling fan and windows flanking the fireplace bring in natural light and comfort, enhancing the room’s warm ambiance, ideal for relaxing or entertaining.
Spacious Living Room with French Doors Opening to Nature

In this comfortable living room, plush leather seating creates a cozy gathering spot, while the dark wooden floor adds a touch of elegance. The room flows seamlessly into the kitchen, enhancing connectivity and functionality. French doors framed by multiple windows flood the space with natural light and provide access to the outdoor deck, blending indoor comfort with outdoor tranquility. A ceiling fan adds a classic touch, balancing style, and practicality.
Check Out This Kitchen Island with Classic Granite Countertops

This kitchen boasts a practical and stylish layout, centered around a large island topped with classic granite countertops. The natural wood cabinetry adds warmth, complementing the rich, dark wooden floors. Subtle greenery above the cabinets brings a touch of nature indoors. The open sightlines enhance the flow into the adjacent living space, creating a seamless connection perfect for entertaining and family gatherings.
Classic Wooden Cabinetry with a Touch of Greenery

This kitchen features timeless wooden cabinetry, providing warmth and character against the neutral walls. Granite countertops add an element of durability and elegance, seamlessly matching the modern stainless steel appliances. The decorative greenery atop the cabinets offers a fresh, natural accent, enhancing the room’s welcoming atmosphere while bringing a hint of the outdoors inside.
Open Plan Kitchen Flows Effortlessly into the Sunlit Dining Area

This kitchen showcases granite countertops and warm wooden cabinetry, ideal for daily cooking and entertaining. The space opens directly to a bright dining area, surrounded by large windows that invite natural light and offer views of the surrounding greenery. The flow continues through French doors to a cozy outdoor space, creating a seamless indoor-outdoor transition perfect for family gatherings or quiet meals.
Dining Nook with Garden Views and Crown Molding

This dining area offers a tranquil spot with large windows that frame lush garden views. The metal lattice chairs pair beautifully with the patterned rug, adding texture and interest. Above, a classic chandelier adds a touch of elegance, while the crown molding on the ceiling enhances the room’s architectural detail, creating a refined space for intimate meals.
Calming Bedroom with Bay Windows and Thoughtful Decor Choices

This serene bedroom offers a retreat with its soft color palette and plush carpeting. The bay windows invite natural light, creating a bright and airy atmosphere. A canopy over the bed adds a touch of elegance, while side tables with warm lighting enhance the room’s comfort. A simple wooden chair and decorative accents complete the space, striking a balance between cozy and sophisticated.
Bathroom with Dual Vanity and Floral Accents

This bathroom combines practicality and style with a dual vanity, providing ample storage with its rich wooden cabinetry. The warm tones of the cabinetry complement the soft, neutral walls and marble-tiled bath surround. A framed mirror reflects natural light from the well-placed window, enhancing the room’s brightness. The floral decor adds a touch of nature, bringing a serene vibe to this functional space.
Relax in This Attic Bedroom with Sloped Ceilings

This tranquil attic bedroom features soft pastel walls that complement the sloped ceilings, creating an intimate and calming atmosphere. The wooden sleigh bed adds a touch of classic elegance, flanked by matching nightstands with woven lamps. Light filters gently through a central window, framed by patterned drapes, offering a serene backdrop. A comfortable armchair in the corner invites relaxation, perfectly balancing style and comfort in this elevated retreat.
Simple Guest Bedroom with Whimsical Metal Accents

This guest bedroom embraces simplicity with its neutral palette and straightforward design. The wrought iron bed frame creates a focal point, adding a subtle industrial touch. Two matching wooden nightstands offer symmetry, topped with soft lighting that complements the room’s gentle ambiance. A whimsical metal wall decor above the bed adds interest, while a cushioned bench beneath the window offers a comfy nook for relaxation. The space is functional yet inviting, perfect for accommodating guests.
This Warm and Functional Home Office with Rich Wood Cabinetry

This home office blends warmth and efficiency with its rich wooden cabinetry and expansive built-in storage. The recliner offers a spot for relaxed reading, while the large desk, positioned beside the windows, ensures ample natural light for work. Soft peach walls add a soothing backdrop, enhanced by thoughtful decor touches like greenery and framed art, creating a productive yet inviting workspace.
Step Out Onto This Screened Porch with French Doors

This screened porch invites relaxation with its warm wooden flooring and classic French doors that open up to the outdoors. The soft brown hues of the ceiling and trim blend seamlessly with the natural setting, creating a comfortable retreat. A round table with intricately designed chairs provides an ideal spot for al fresco dining or morning coffee. A decorative wall accent and potted plants add character and a touch of greenery, enhancing the space’s inviting atmosphere.
Screened Porch with Classic Wooden Decking

This screened porch blends traditional charm with modern comfort. The natural wooden decking and ceiling fan ensure a pleasant atmosphere for outdoor relaxation. A round table with ornate iron chairs provides a perfect spot for dining or enjoying the view of the serene wooded surroundings. Accents like the decorative wall hanging and lush potted plants add character, enhancing this inviting outdoor retreat.
Source: Donald A. Gardner – Home Plan # W-1017






