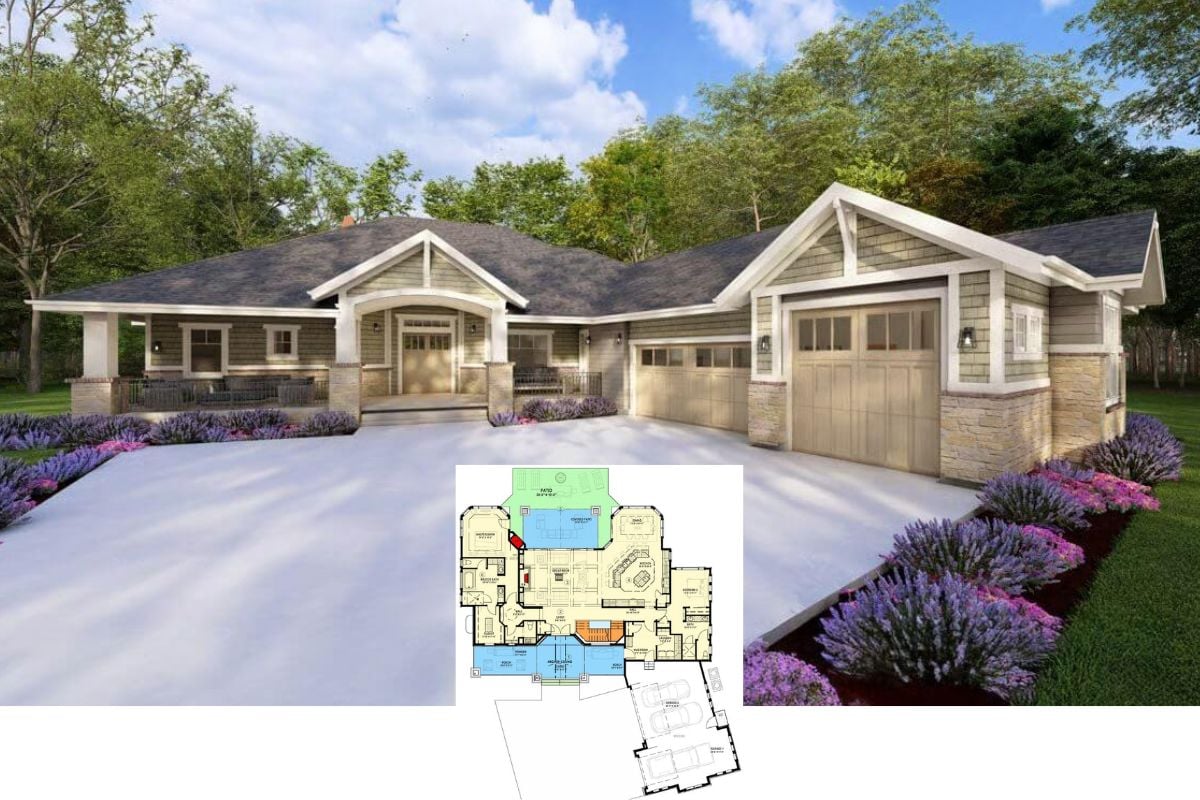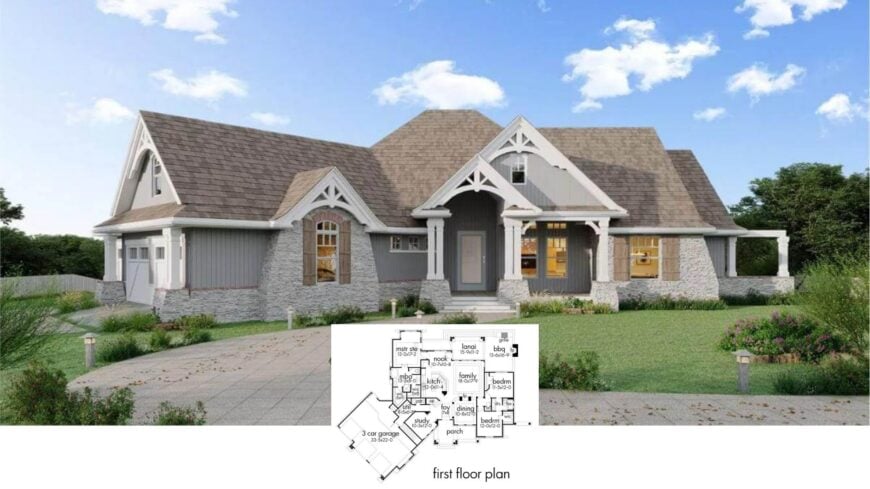
Welcome to this enchanting Craftsman home, a 2,091 sq. ft. sanctuary featuring three cozy bedrooms and two and a half bathrooms. The exterior boasts classic gabled rooflines and rustic stone accents, creating a facade with timeless charm.
Discover a thoughtfully designed interior, where intelligent layout meets Craftsman style, blending functionality with elegance across three well-appointed levels.
Captivating Craftsman Facade with Gabled Rooflines and Stone Accents
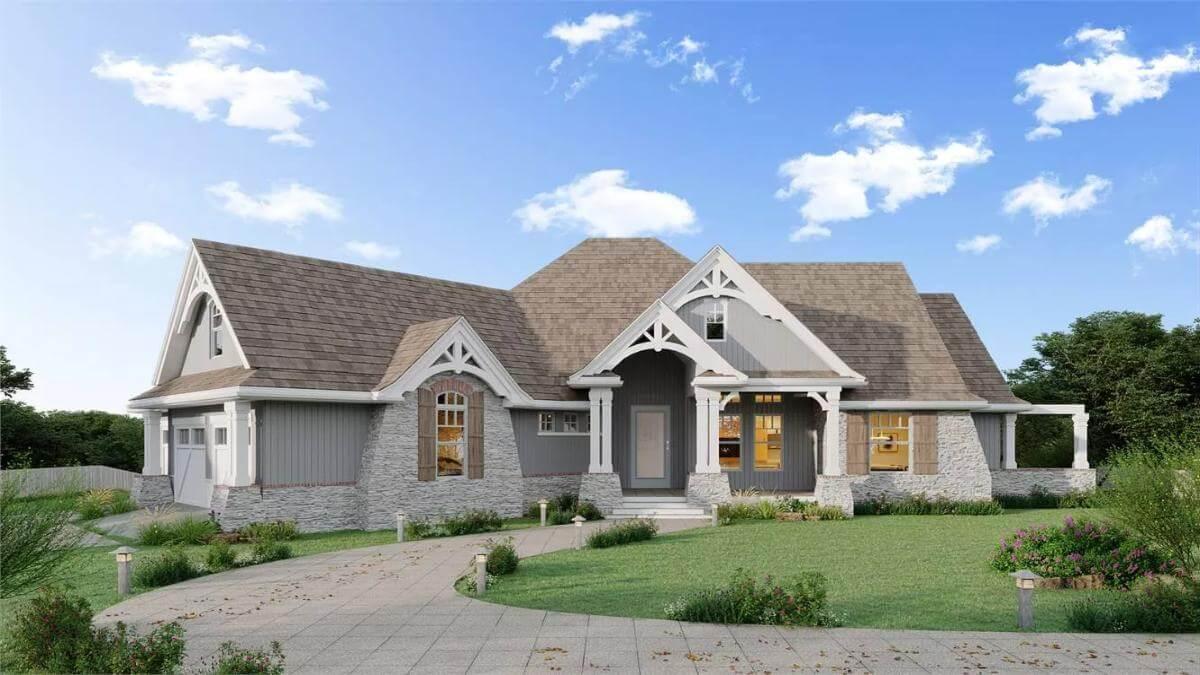
This home exemplifies the Craftsman style, renowned for its emphasis on hand-crafted elements and natural materials.
I love how each room flows into the next, enhancing privacy and social interaction and making this Craftsman home a space to explore. Let’s dive into its versatile layout and discover the unique features that make this house a dream home.
Exploring the Spacious Flow of This Craftsman-Inspired Main Floor
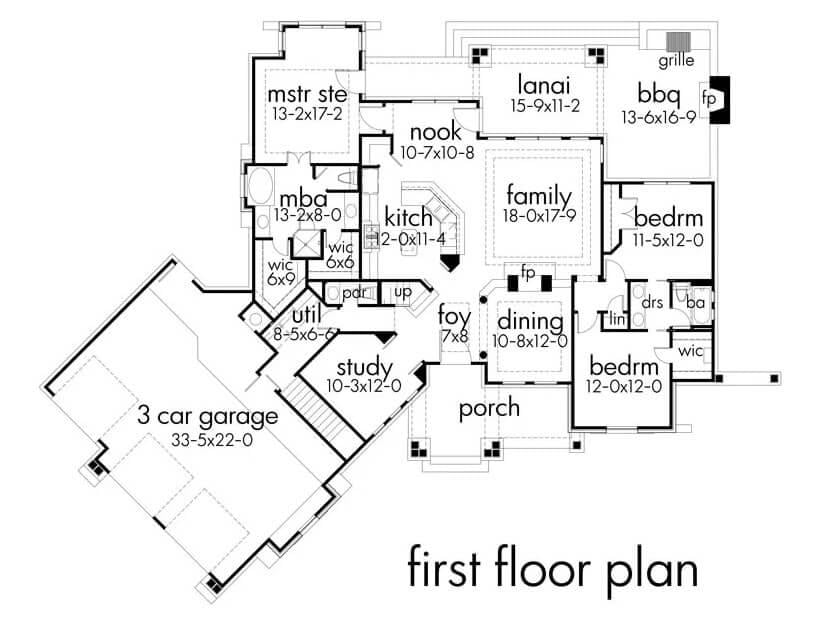
This floor plan showcases a well-thought-out layout with a harmonious blend of private and social spaces. I love how the central family room connects seamlessly to the kitchen and outdoor lanai, making it perfect for entertaining.
The master suite’s strategic positioning offers privacy, while the study and dining areas echo the Craftsman commitment to functional elegance.
Check Out This Versatile Second Floor Bonus Room
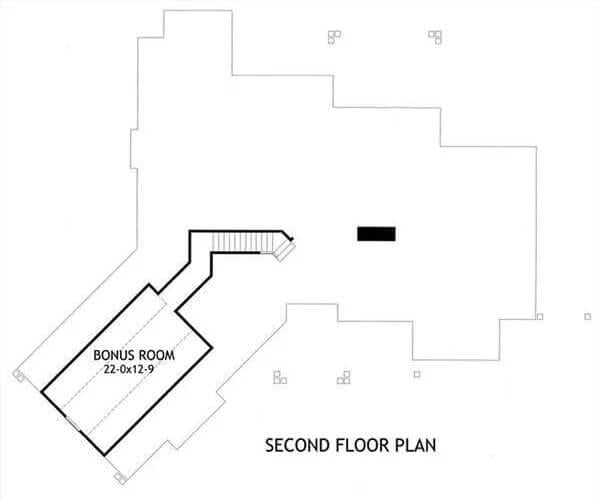
The second-floor layout features a spacious bonus room, ideal for a home office, gym, or media space. I appreciate how the room’s location allows for privacy while still being connected to the main floor. This addition enhances the flexibility of the Craftsman-inspired home, offering extra space for various needs.
Delve into the Multifunctional Layout of This Craftsman Basement
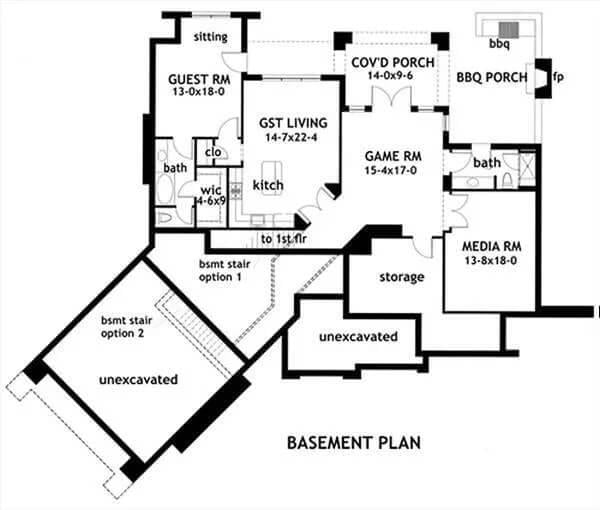
This basement plan offers a remarkable range of spaces, from a cozy guest suite to a game room for lively gatherings. I’m drawn to the covered porch and adjoining BBQ area, perfect for summer nights. The inclusion of a media room and ample storage reflects a commitment to stylish practicality.
Exploring the Flow of This Craftsman Main Floor Layout
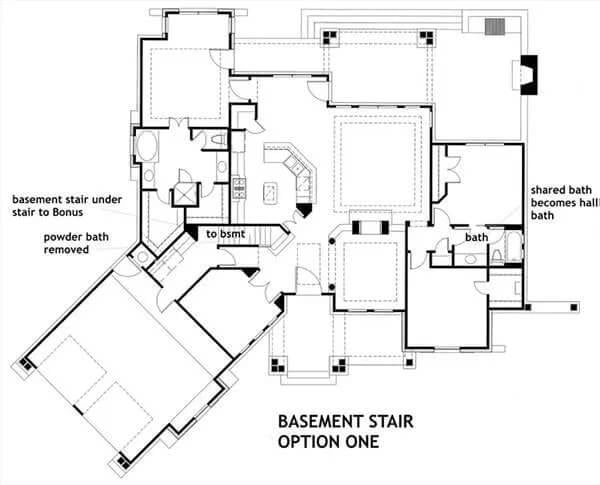
This layout offers a seamless integration of spaces, with a central kitchen as the hub of activity. I love how the design allows easy access to the outdoor areas, enhancing its functionality for daily living and entertaining.
Including practical elements like a dedicated stair to the bonus room showcases thoughtful planning in this Craftsman-inspired home.
Exploring the Versatile Basement Stair Options in This Craftsman Layout
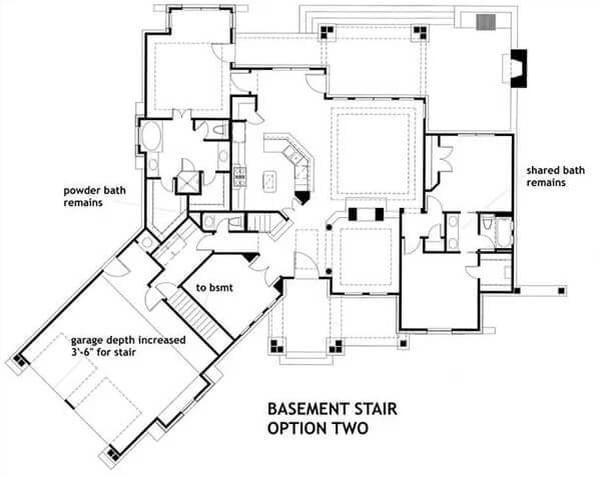
This floor plan offers a unique basement stair option, enhancing the home’s functionality and accessibility. I like how the increased garage depth adapts to the stairway, reflecting thoughtful design adjustments without compromising the space.
The strategic placement of powder and shared baths maintains a practical flow throughout the main floor, staying true to the Craftsman ethic of utility and charm.
Source: The House Designers – Plan 7878
Explore This Craftsman Main Floor Plan With Open Living and Strategic Privacy
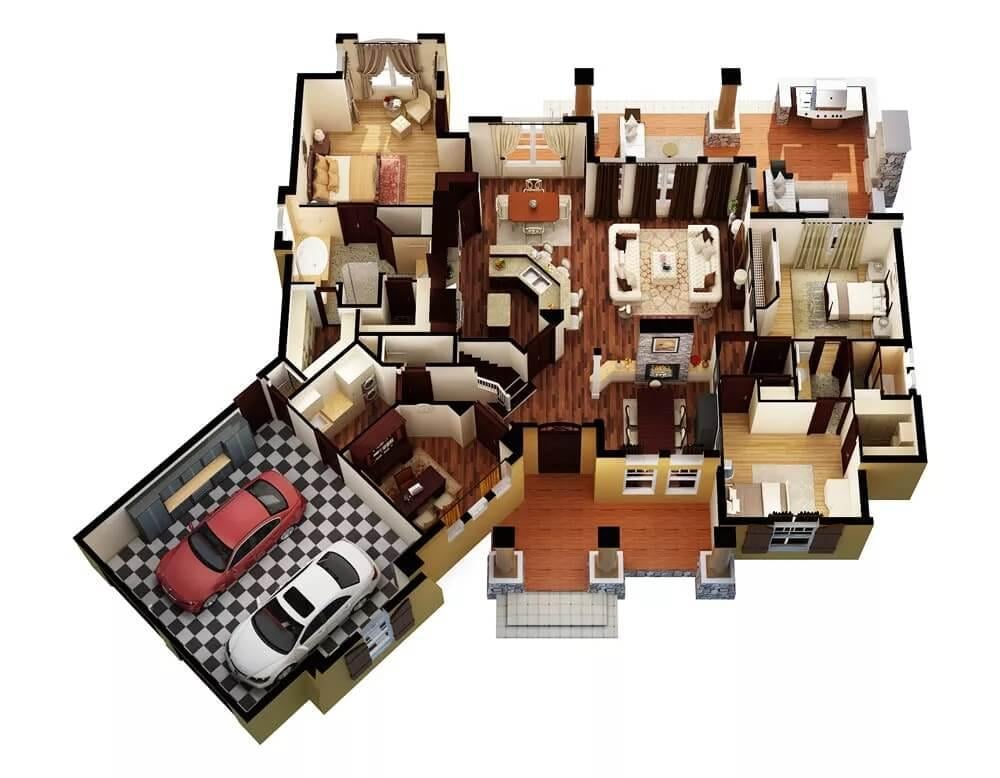
This main floor plan features a harmonious balance between communal and private spaces, embodying Craftsman charm.
I like how the open living area connects effortlessly to the dining and kitchen spaces, creating a welcoming environment. The master suite is tucked away for privacy, while access to a two-car garage reflects the home’s practical design.
Relaxing Dining Nook Highlighting a Stunning Stone Fireplace
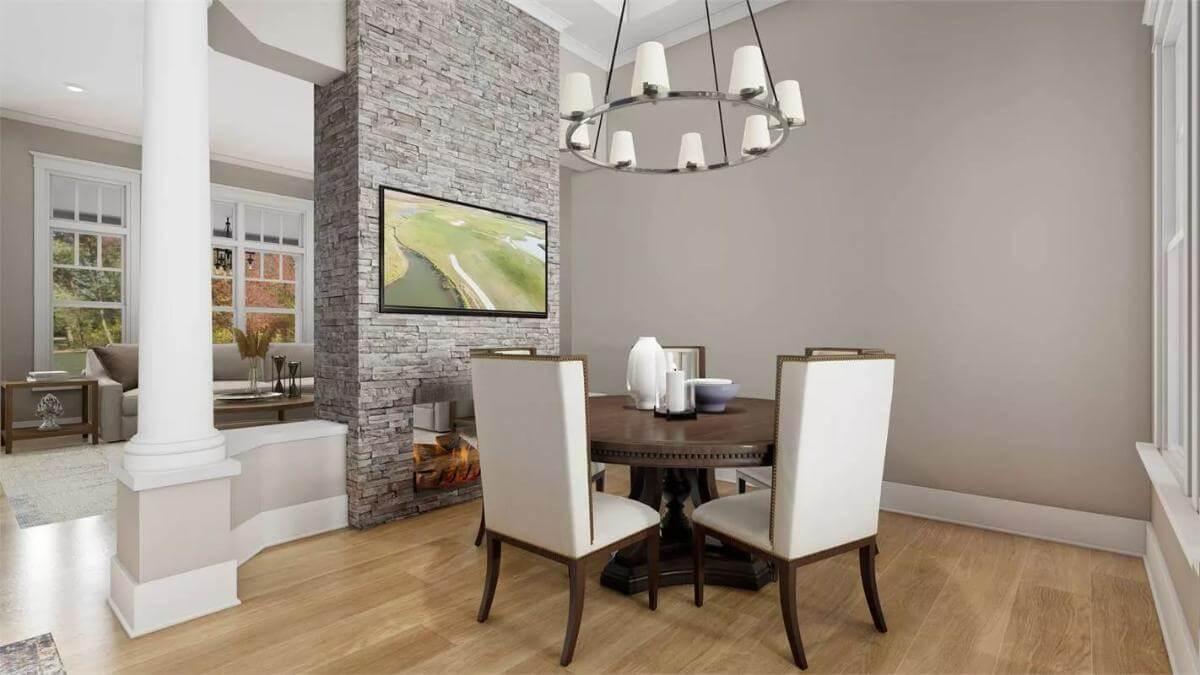
This charming dining area is anchored by a striking stone fireplace, creating a warm focal point. I love how the neutral color palette enhances the natural textures, while the elegant chandelier adds a touch of sophistication. Large windows gently illuminate the space, inviting you to enjoy the serene setting.
Admire the Stacked Stone Fireplace as the Centerpiece of This Living Space
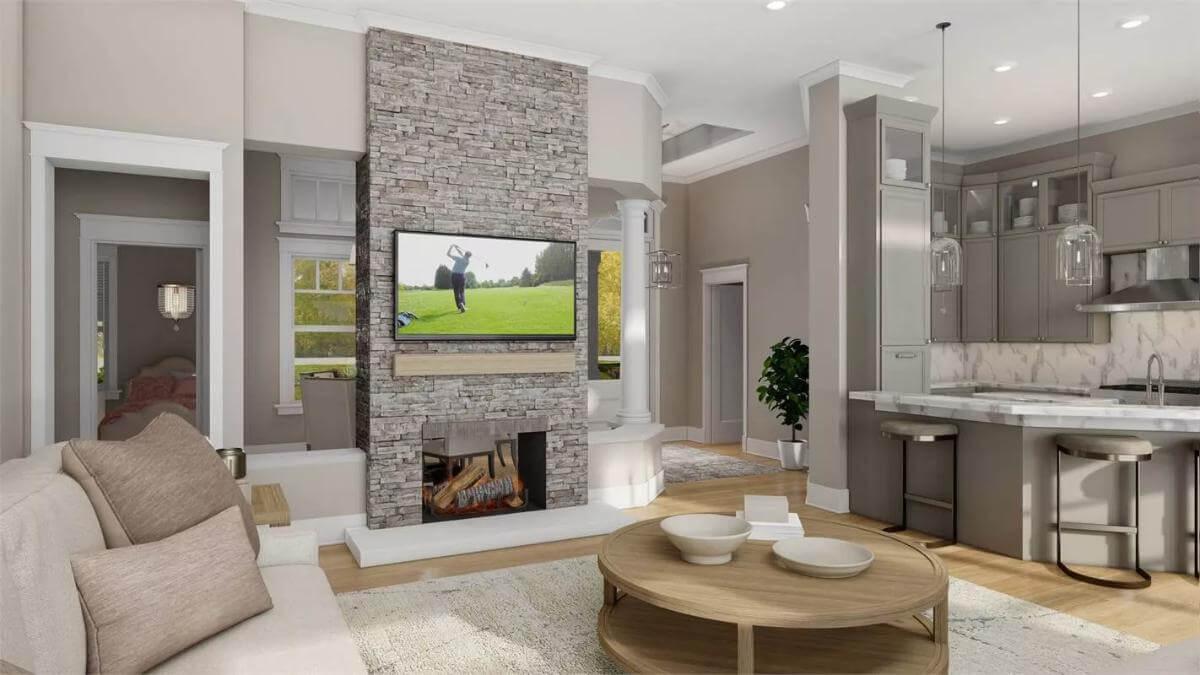
Its stacked stone fireplace defines the living area, creating a striking focal point that anchors the room. I love how the neutral palette and open layout connect to the adjoining kitchen, fostering a sense of continuity.
The blend of modern amenities and Craftsman-inspired details creates a harmonious and inviting atmosphere for relaxation and entertainment.
Notice How This Living Room Uses an Oversized Mirror to Amplify Natural Light
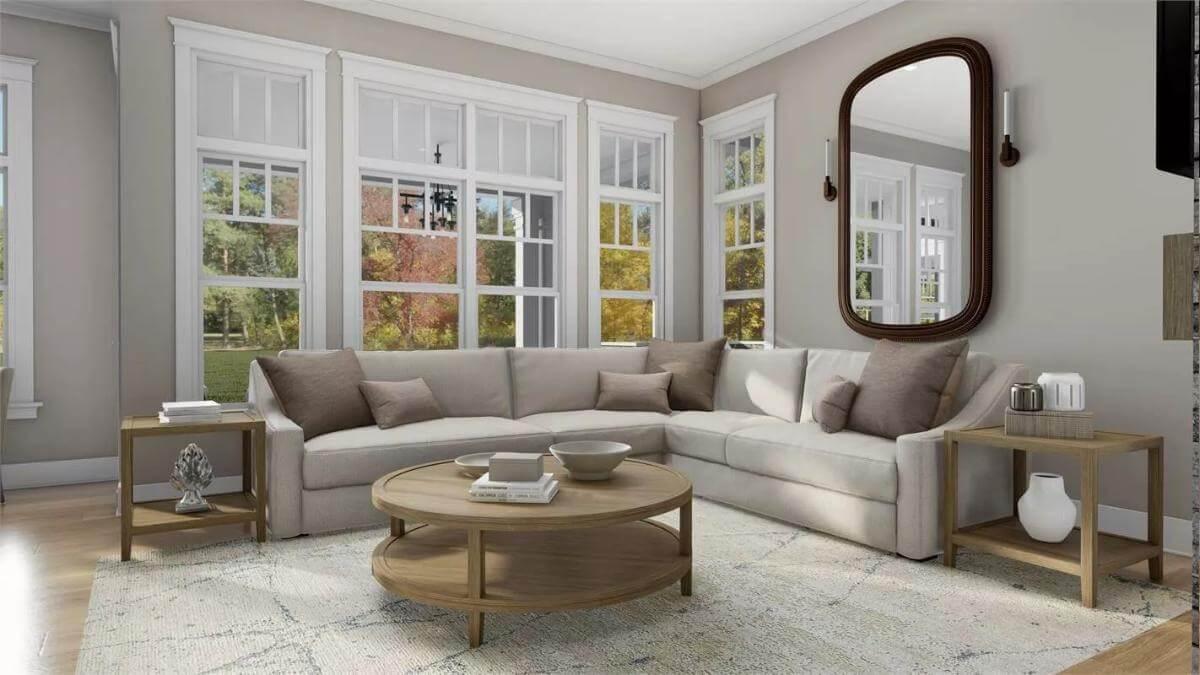
This living room features a large sectional sofa that invites relaxation, perfectly positioned to take advantage of the abundant natural light streaming through expansive windows.
I like how the oversized mirror on the wall cleverly amplifies the brightness, while the earthy tones in the furniture and decor add warmth. Combining simplicity and thoughtful details creates a harmonious space that feels both modern and timeless.
Notice the Marble Island in This Open Kitchen
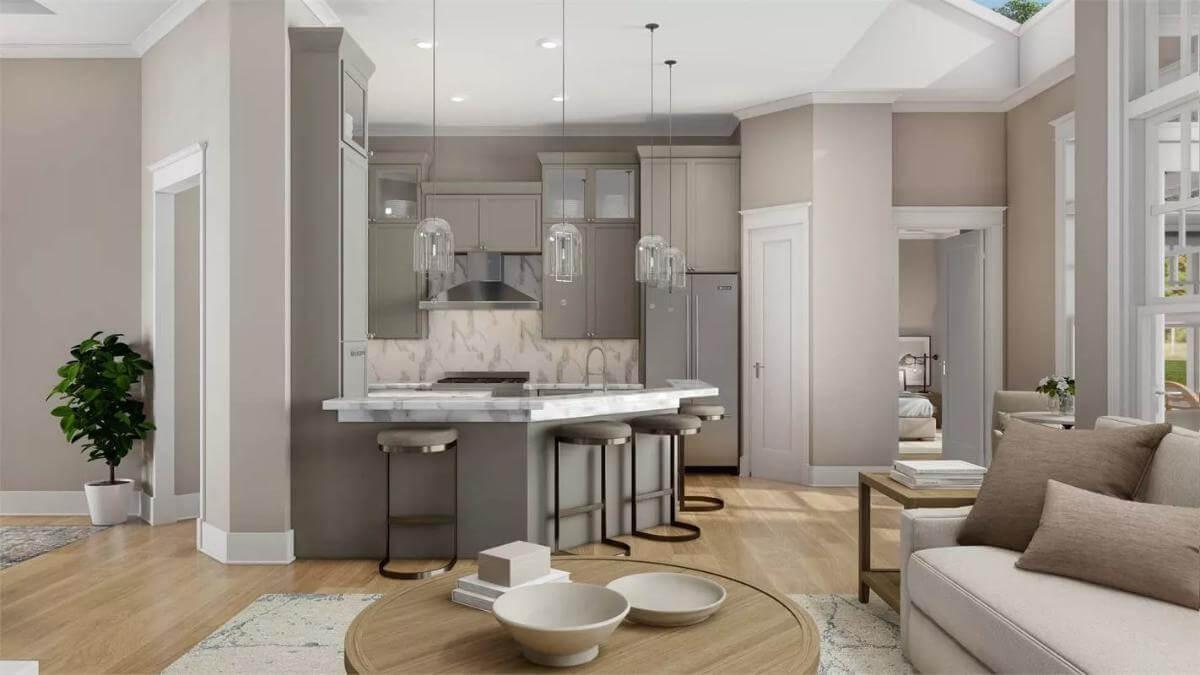
This kitchen catches the eye with its sleek marble island, acting as a culinary workspace and social hub. I love how the pendant lights add a touch of elegance, reflecting off the marble surface to enhance the room’s ambient glow.
The seamless integration of cabinets and appliances contributes to a clean and organized appearance, making this a standout space in the home.
Notice the Marble Backsplash in This Trendy Kitchen
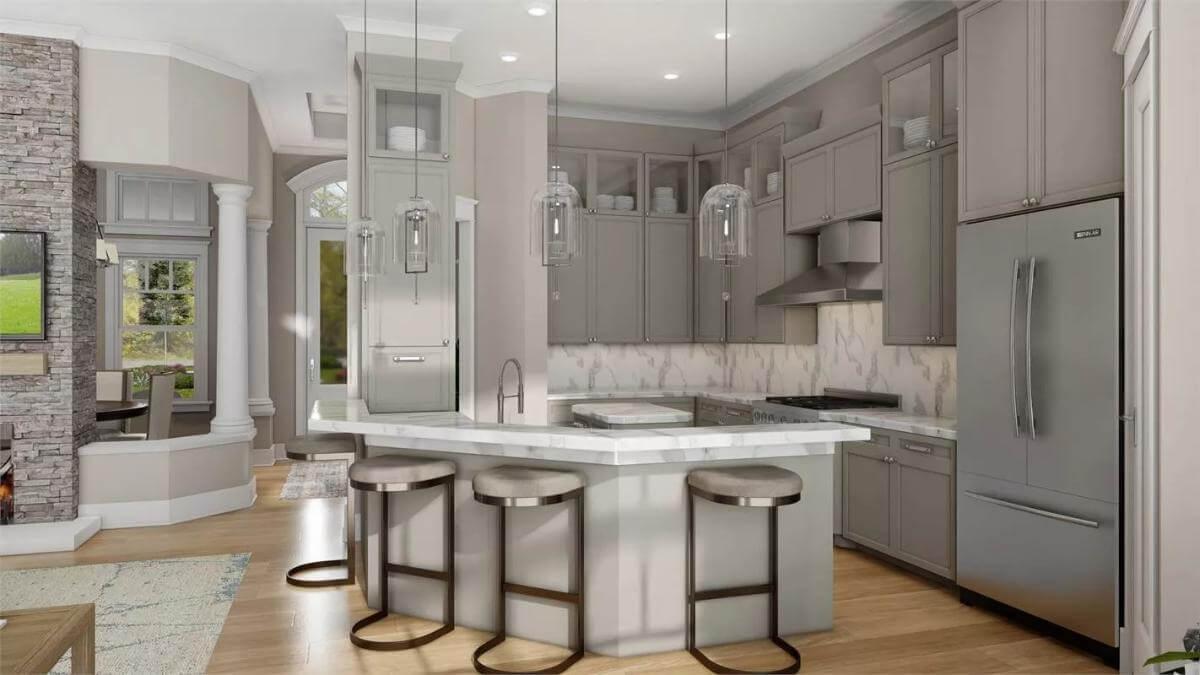
This kitchen makes a statement with its sleek marble backsplash, seamlessly complementing the polished countertops and cabinetry.
I love how the pendant lighting adds a stylish touch, enhancing the subtle gray palette and creating a warm ambiance. The open layout and integrated appliances make this space functional and inviting, perfect for culinary creativity.
Admire the Expansive Window in This Relaxing Bedroom Retreat
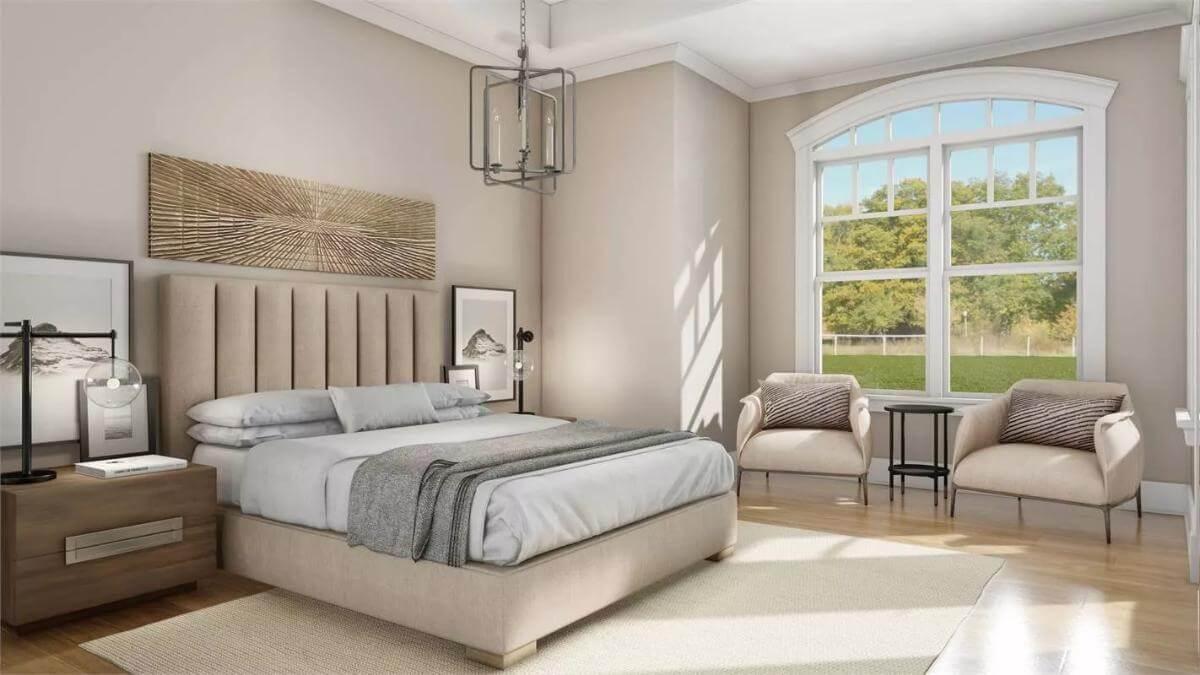
This bedroom showcases a serene palette with soft neutrals, enhanced by natural light from the large arched window.
I love the modern touch of the geometric chandelier, which complements the clean lines of the upholstered bed. The carefully chosen minimalist decor and plush chairs invite relaxation, making it a peaceful sanctuary.
Admire the Golden Accents in This Stylish Bathroom Retreat
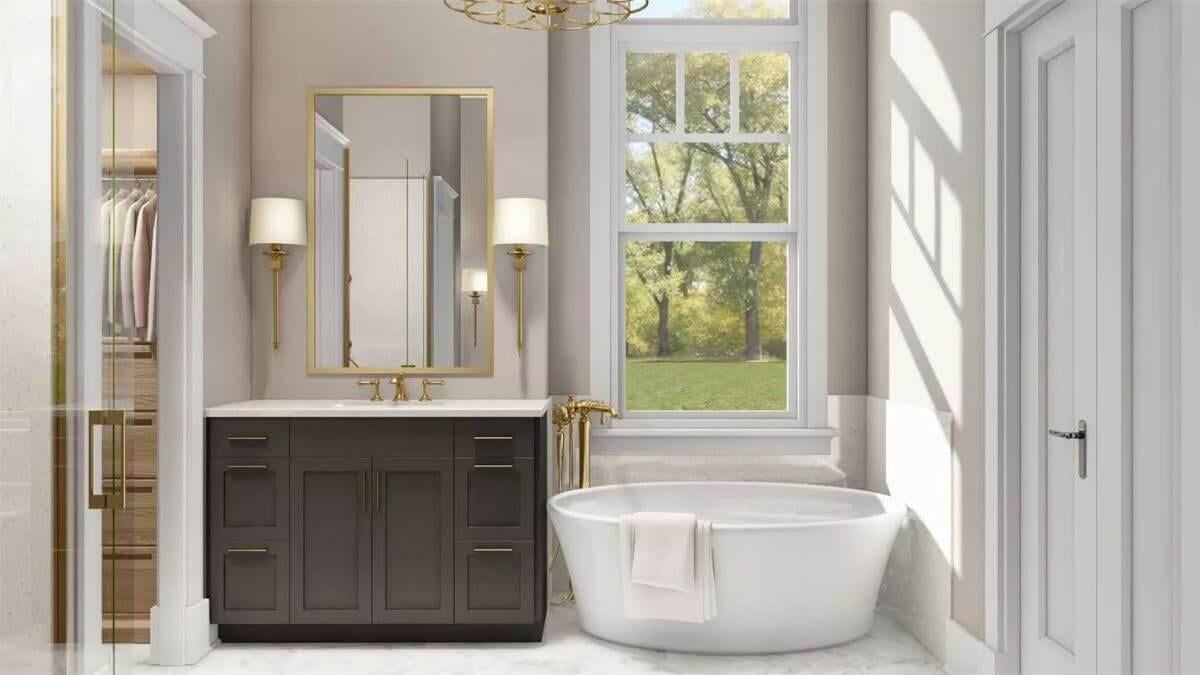
This bathroom combines luxury and simplicity with its stunning freestanding tub as the focal point. I love the use of gold accents, from the faucets to the mirror frame, which add a touch of opulence against the neutral backdrop.
The large window floods the space with natural light, creating a tranquil atmosphere perfect for unwinding.
Look at That Golden Chandelier in This Chic Bathroom
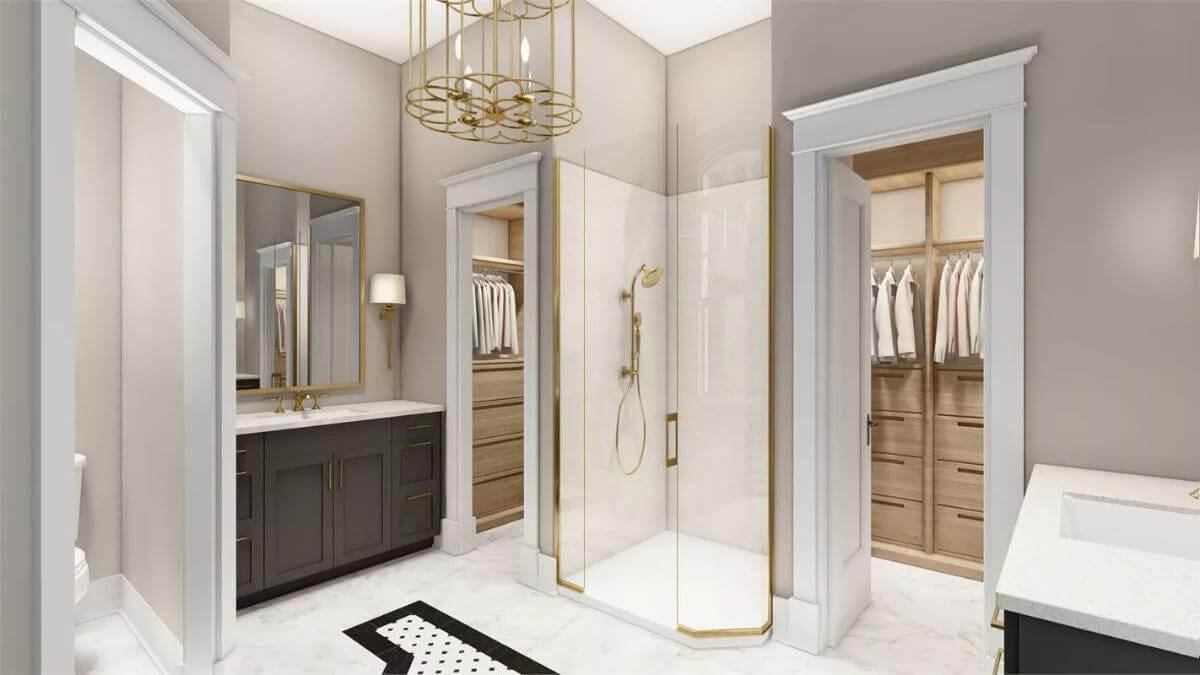
This bathroom combines elegance and modernity with its striking golden chandelier as the centerpiece. I love how the glass shower with gold accents adds a touch of luxury, complementing the sleek, dark cabinetry. The walk-in closets are just a step away, offering convenience without sacrificing the room’s refined design aesthetic.
Explore This Adventurous Bedroom with a Stunning World Map Mural
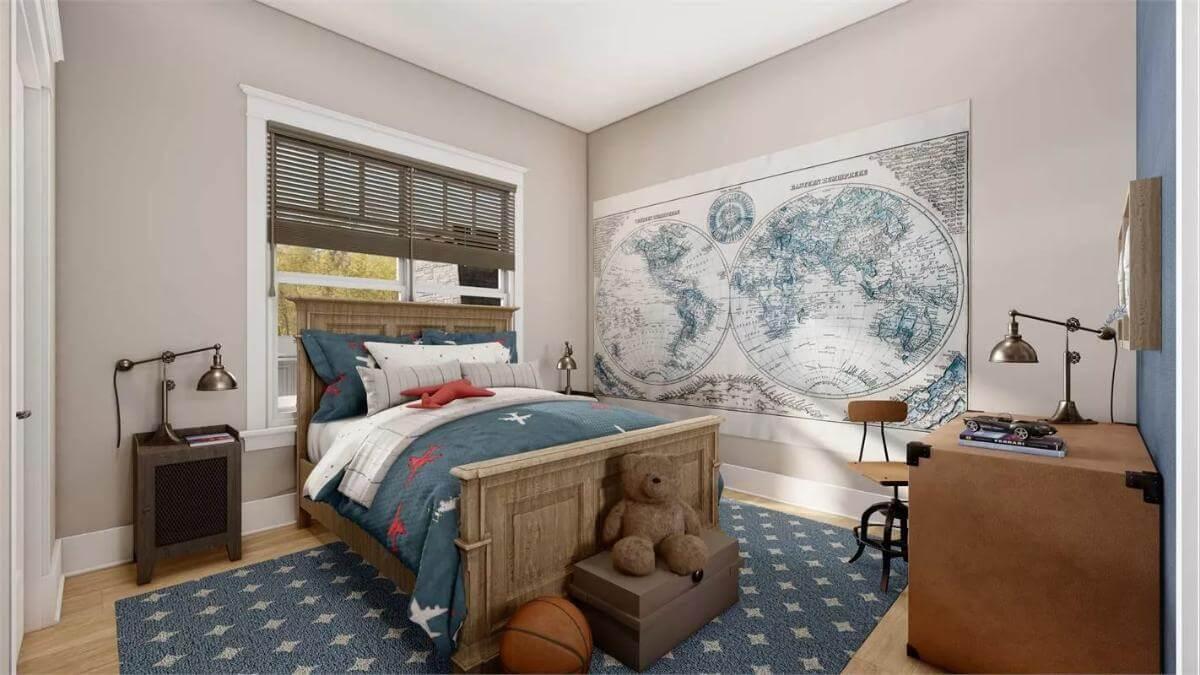
This bedroom invites curiosity with its striking world map mural, serving as an educational backdrop for dreams of adventure.
I love how the cozy bedding and star-themed decor add a playful touch, harmonizing with the rustic Craftsman-style bed frame. Functional lighting and a neat study corner make this space ideal for rest and exploration.
Twin Beds with Plush Pink Details and Crystal Sconces
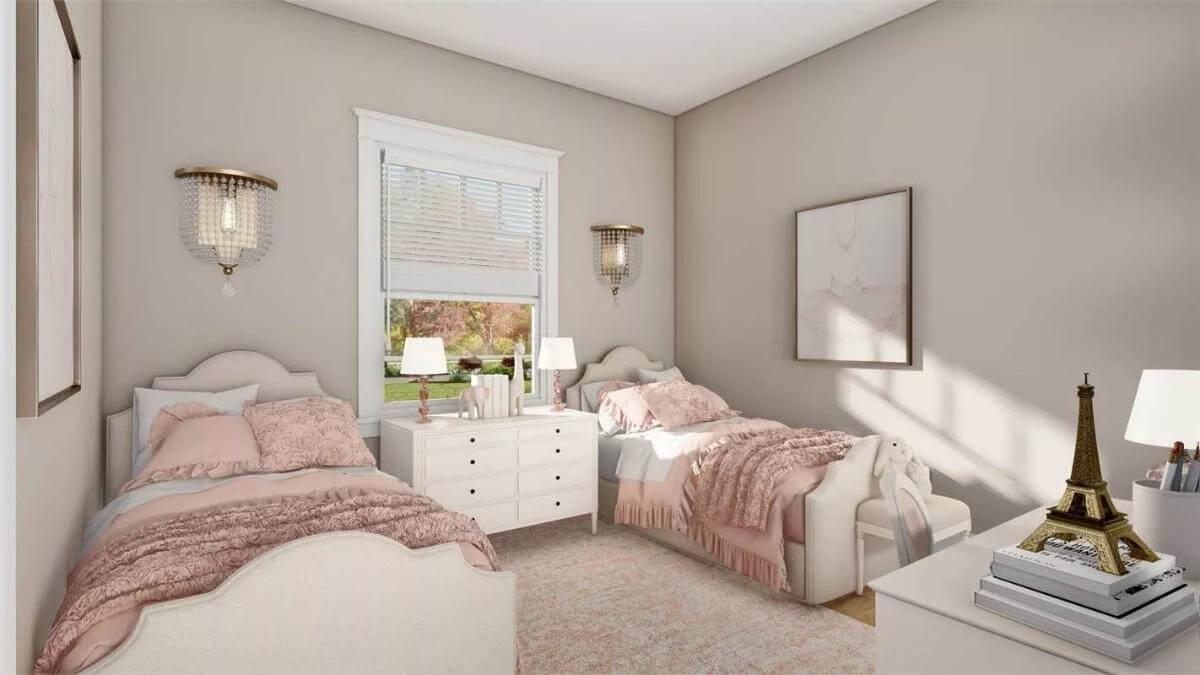
This charming bedroom features two cozy twin beds adorned with soft pink bedding that adds a touch of elegance.
I love how the crystal sconces flanking the window bring a bit of sparkle, enhancing the serene neutral palette. The room feels inviting and thoughtfully designed, with plenty of natural light to create a warm, welcoming ambiance.
Functional Laundry Room Featuring Smart Cabinetry Choices
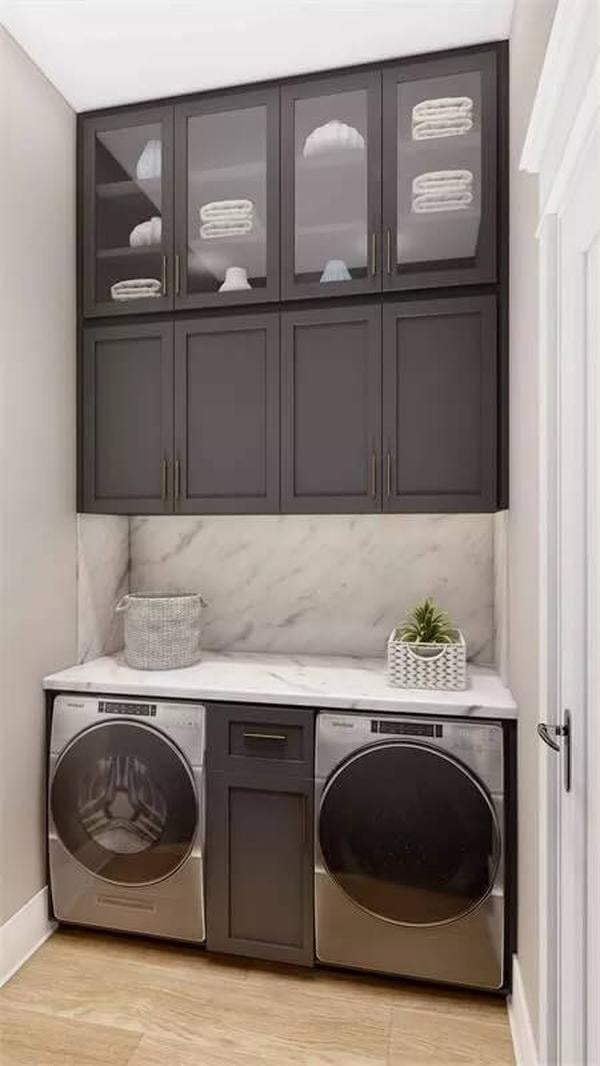
This compact laundry room is a masterclass in efficiency, with sleek cabinetry that maximizes storage without feeling cluttered.
I appreciate the elegant contrast between the dark cabinets and the light marble backsplash, creating a polished look. The integrated washer and dryer setup makes excellent use of the narrow space, showcasing thoughtful design.
Polished Poolside Views Complement This Classic Stone Facade
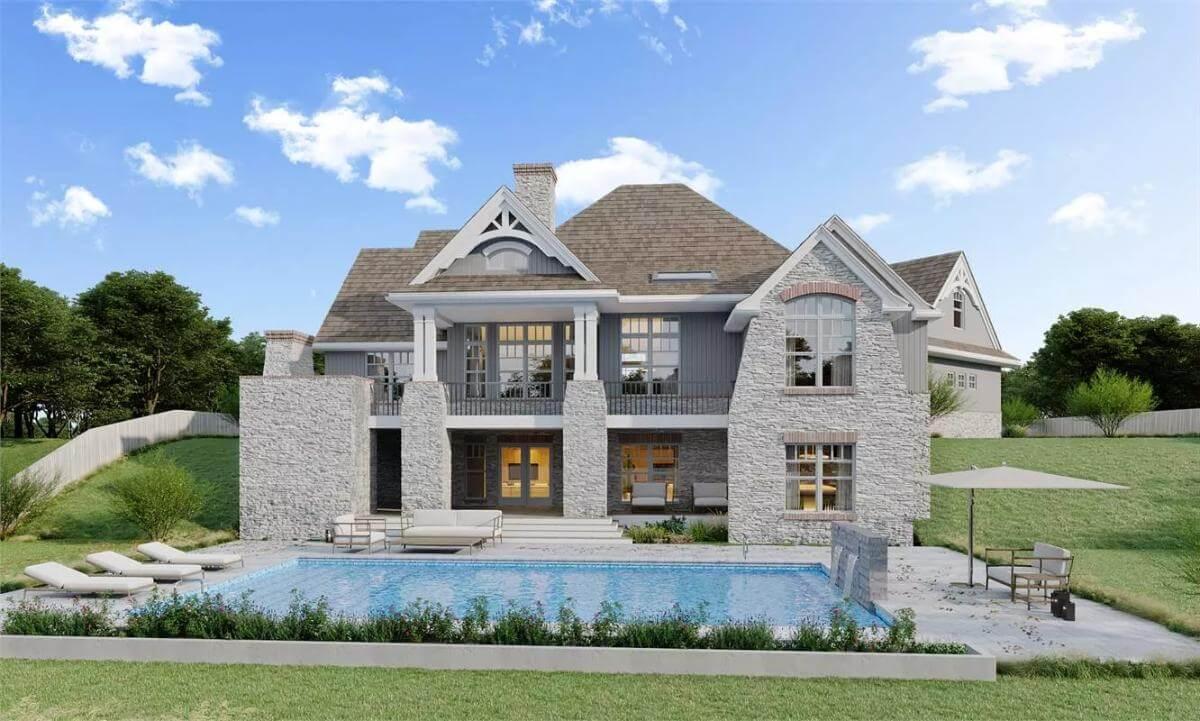
This stunning home combines traditional charm with modern luxury, featuring a stone facade and graceful gabled rooflines.
I admire how the symmetrical architecture pairs with the expansive windows, offering an inviting glimpse into the interior. The outdoor pool area enhances the residence’s allure, perfect for relaxation and entertaining.
Source: The House Designers – Plan 7878





