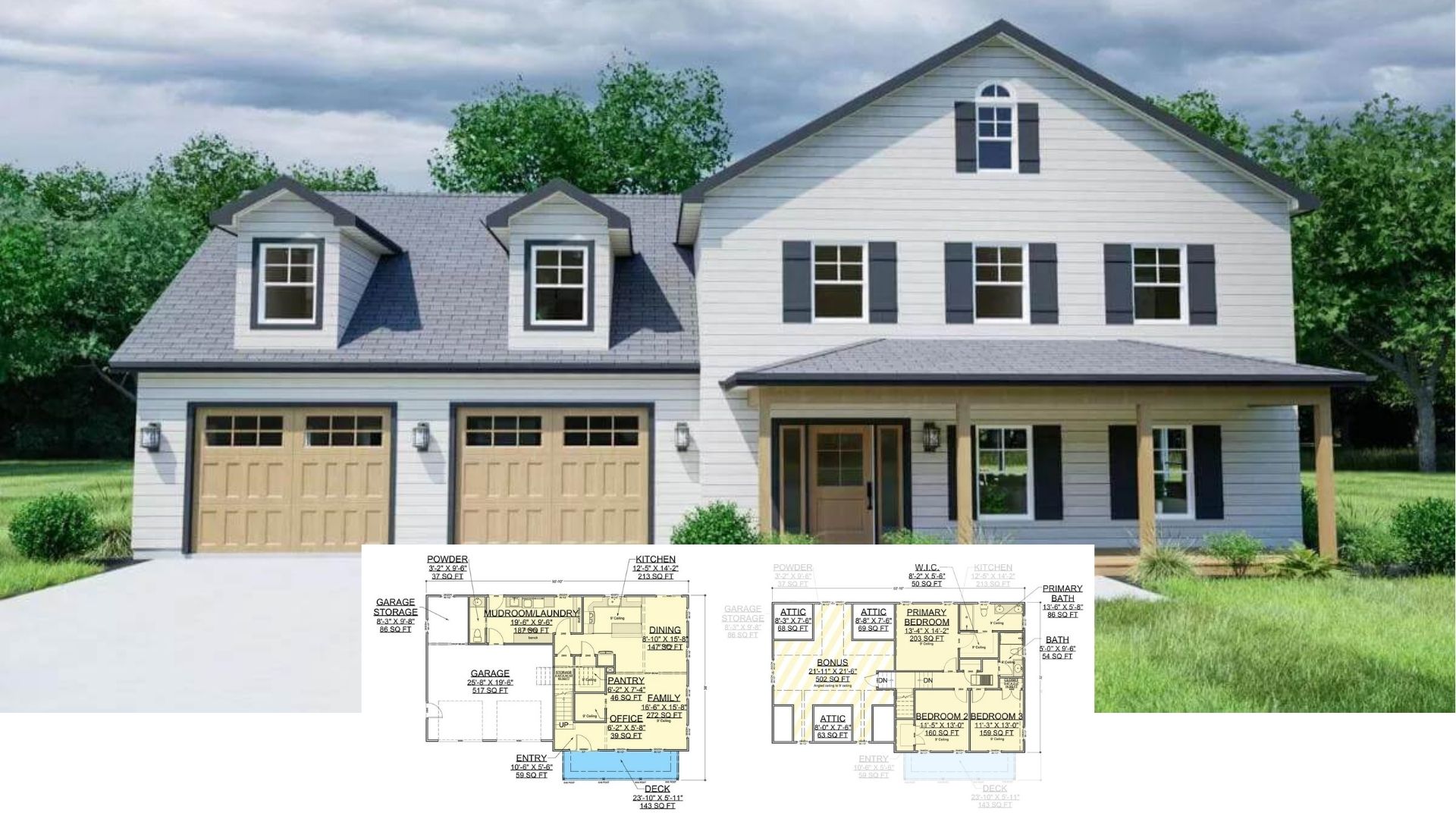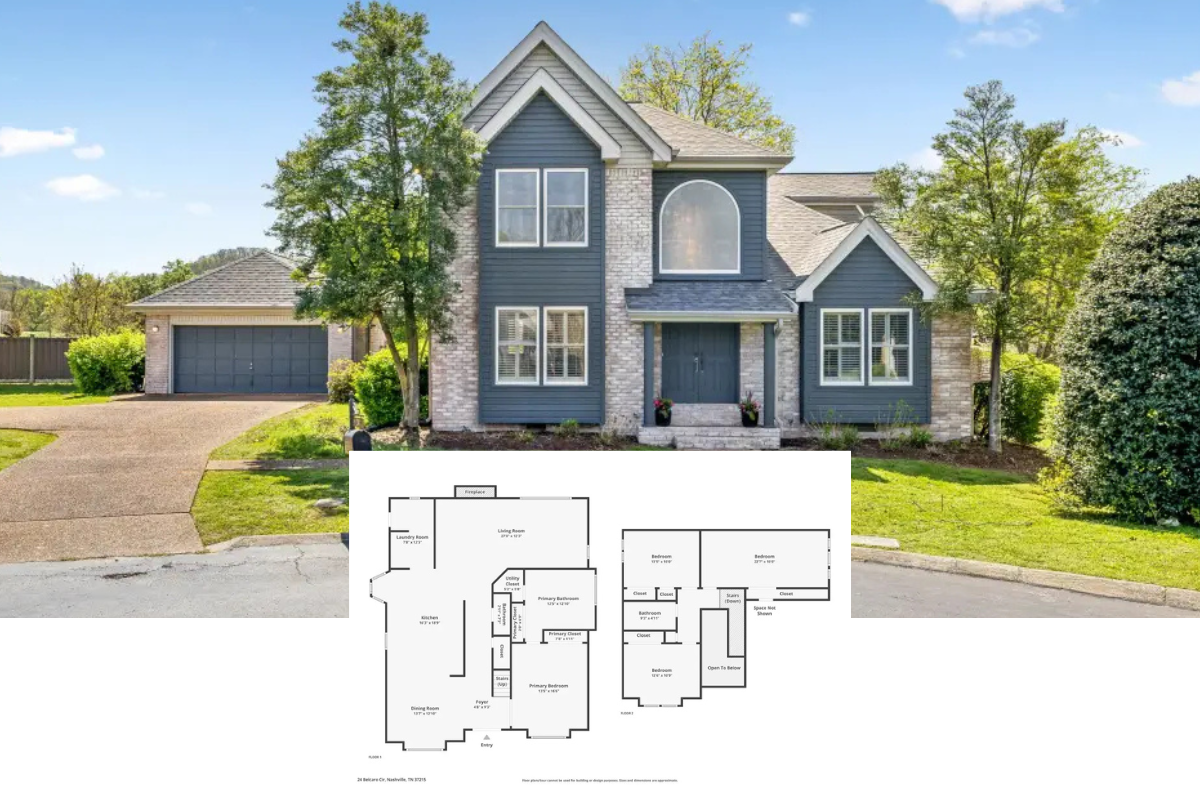Nestled among lush trees, a spacious 2,683 square foot home awaits its occupants. Boasting three bedrooms and two and a half bathrooms, this two-story residence offers ample living space for a family or those who enjoy hosting guests. Large windows allow natural light to flood the interior, creating a bright and inviting atmosphere. Surrounded by natural beauty, residents can enjoy peaceful views from every angle of the property
Rustic Charm Meets Modern Comfort: 3-Bed, 2.5-Bath Country Retreat

Craftsman-inspired architecture defines the exterior of this charming dwelling. Stone accents on the facade blend seamlessly with the natural surroundings, while a covered porch invites outdoor relaxation. Steep roof pitches and decorative gables add visual interest to the roofline. Attached garage doors feature arched tops, echoing the curved stonework around the main entrance and contributing to the home’s cohesive design.
Spacious Main Level with Open Concept Living

First floor plan showcases an open-concept design centered around a great room with cathedral ceilings. Master suite occupies one wing, featuring a walk-in closet and private bath with dual vanities. Kitchen and dining areas flow seamlessly, with a breakfast nook adding extra eating space. Multiple porches, including a wraparound option, offer outdoor living opportunities, while a two-car garage connects via a covered walkway.
Versatile Basement with Additional Bedrooms and Recreation Space

Basement floor plan expands living space with two additional bedrooms sharing a Jack-and-Jill bathroom. Large media/recreation room provides ample space for entertainment or family activities. Covered patio extends outdoor living options, complemented by an open patio area. Utility room and unfinished storage area offer practical spaces for household needs and future expansion possibilities.
Hillside Retreat with Dual-Level Porches
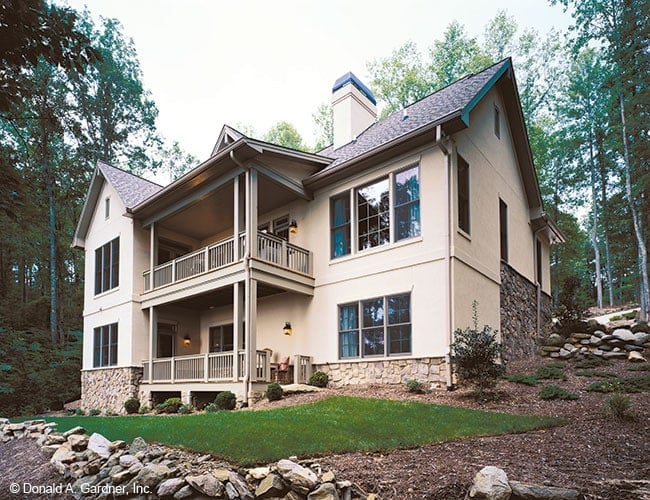
Perched on a sloping terrain, this cream-colored residence showcases a harmonious blend of stone and stucco exteriors. Dual-level porches extend the living space outdoors, offering panoramic views of the surrounding woodland. Large windows punctuate the facade, promising ample natural light and visual connection to nature. Strategic landscaping, including tiered stone retaining walls and manicured lawn, enhances the property’s integration with its hillside setting while providing erosion control.
Rustic Living Room with Soaring Ceilings and Stone Focal Point
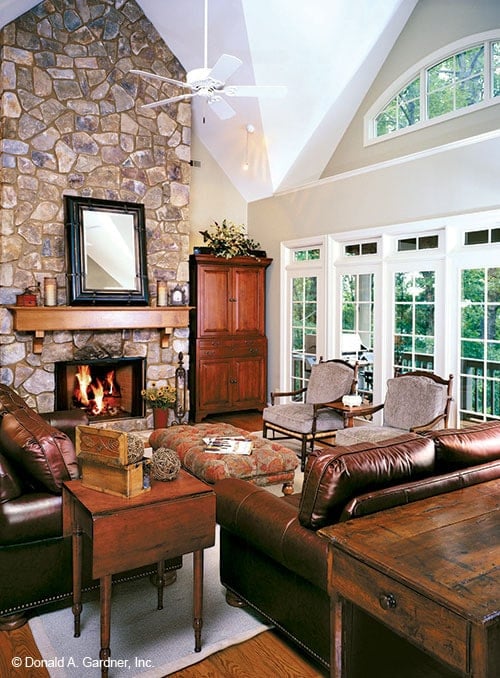
Vaulted ceilings dramatically amplify the sense of space in this great room, while exposed beams add rustic charm. A floor-to-ceiling stone fireplace serves as a commanding focal point, anchoring the room and providing textural contrast to the white walls. French doors and transom windows flood the space with natural light, creating an airy ambiance.
Country-Chic Kitchen with Multifunctional Island and Open Layout
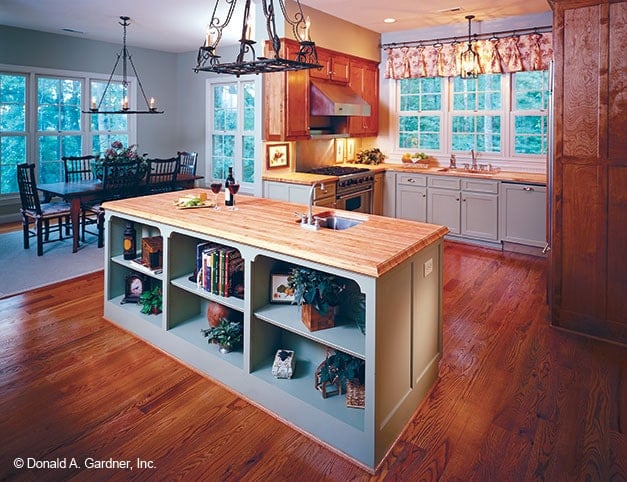
Warm wood tones dominate this inviting kitchen, from the rich hardwood floors to the honey-colored upper cabinets. A generously sized island with open shelving serves dual purposes as a prep area and casual dining spot, while also providing ample storage. Light gray lower cabinets offer a modern touch, creating visual interest through color contrast. Though the space is well-designed for functionality, the valance above the sink window feels dated and could be replaced with a more contemporary window treatment to elevate the overall aesthetic.
Alternative View of the Kitchen Showing Additional Storage Units
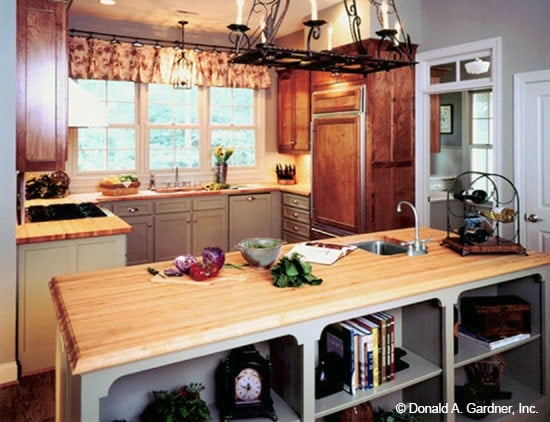
Wrought-iron chandeliers with candle-style lights add a rustic touch to this open-concept kitchen, complementing the warm wood tones throughout. A spacious breakfast nook, bathed in natural light from large windows, offers a casual dining area seamlessly connected to the main kitchen space.
Serene Master Bedroom with Vaulted Ceiling
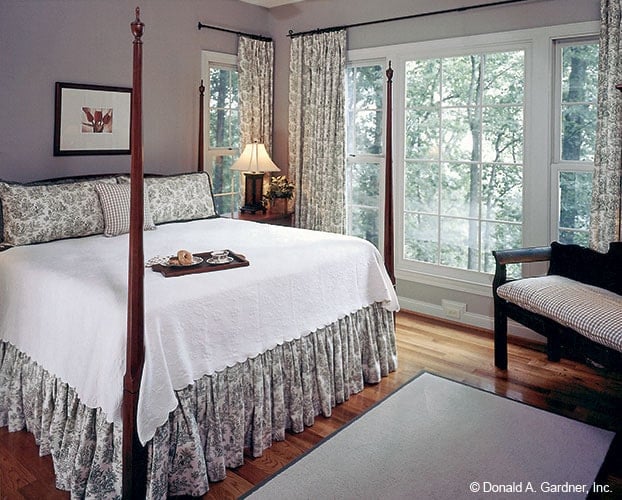
Vaulted ceilings in this master bedroom create an expansive feel, accentuated by a large arched window that floods the space with natural light. Minimalistic furniture paired with a fair amount of unused space provides room for some improvised mix and match.
Source: Donald A. Gardner – Plan # W-GOO-710-D


