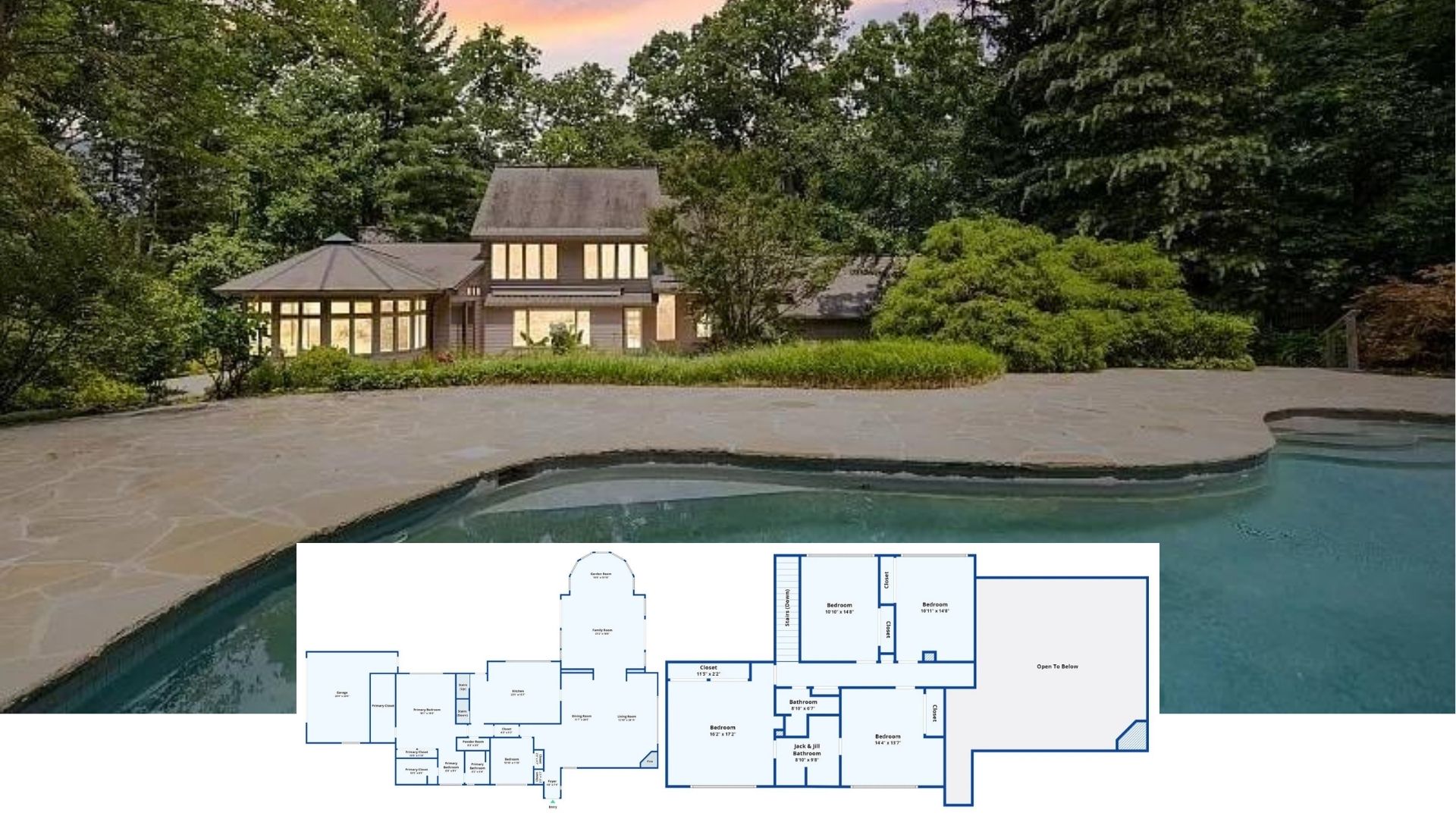Nestled within 1,879 square feet, this two-story European cottage offers a harmonious blend of style and functionality. With three bedrooms and three bathrooms, the open-concept living space is designed to foster connectivity and comfort. The double garage adds practicality, making this home an inviting sanctuary that perfectly balances modern living with traditional charm.
European Cottage Home: 2 Stories, 3 Bedrooms, and Practical Garage
This charming European cottage exudes timeless elegance with its stucco exterior and dark wood accents. The steeply pitched roof and ornamental gables enhance its storybook appeal, while the large windows invite natural light into the home. Architectural details such as the stone chimney and decorative trim further amplify the cottage’s classic European character.
Main Level Floor Plan
The first floor layout flows nicely, with the open living, dining, and kitchen areas encouraging interaction. Having a covered porch at the entry sets a welcoming tone right from the start. I do wonder if they could optimize the space near the bench a bit more, perhaps with additional storage.
Second Level Floor Plan
Upstairs, the bedroom arrangement offers both privacy and efficiency, which I find quite practical. The master bedroom’s ensuite and walk-in closet provide a cozy oasis, while the other bedrooms maximize functionality. Maybe integrating a small study nook could enhance the space further.
Classic Charm with a Modern Edge
I love how the blend of traditional and modern elements gives this house a striking curb appeal. The steeply pitched roof and half-timbering nod to Tudor architecture while the clean lines keep it fresh. Personally, I think the window boxes add a perfect touch of greenery and warmth.
Graceful Lines and Textures
Really appreciate the side view, with the combination of horizontal siding and contrasting rooflines creating visual interest. The thoughtful landscaping frames the structure beautifully without overwhelming it.
Stately Elegance with Stone Accents
The stone chimney and accents enhance the home’s grandeur and add textural contrast to the siding. The window box and subtle landscaping imbue a touch of whimsy, perfectly balancing the sturdy architectural elements.
Seamless Indoor-Outdoor Living
The backyard’s layout offers a seamless indoor-outdoor flow, ideal for entertaining or quiet relaxation. Loving the expansive patio area with ample seating that invites gatherings and relaxation. I’d suggest adding some potted plants or seasonal flowers to infuse color and vibrancy.
Architectural Details in Golden Light
Evening light beautifully highlights the intricate half-timber details and gable designs, creating an inviting, cozy aura. The well-placed lantern adds character while ensuring practicality with its classic design. Introducing a touch more greenery might create a warmer entrance vibe.
Rendering of the House at Nighttime
The combination of shadows and light offers a welcoming yet mysterious allure. Perhaps considering softer landscape lighting around the driveway could further enhance this ambiance.
Source: Architectural Designs – Plan 62995DJ






