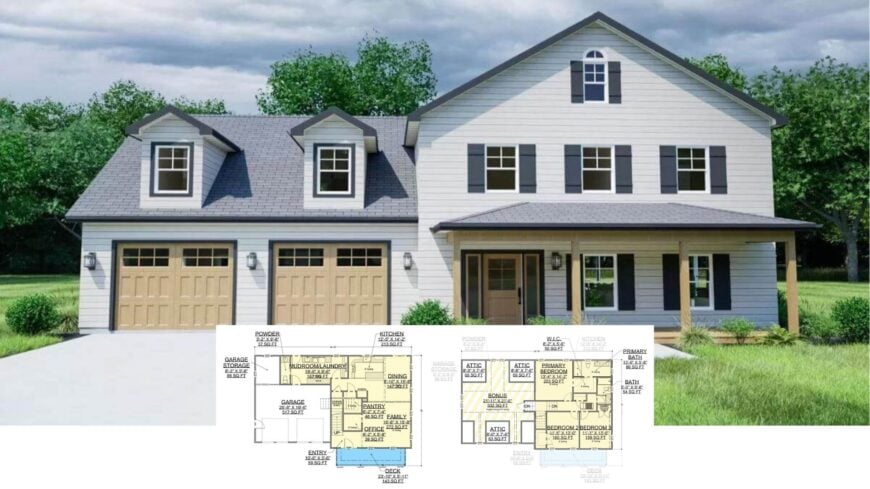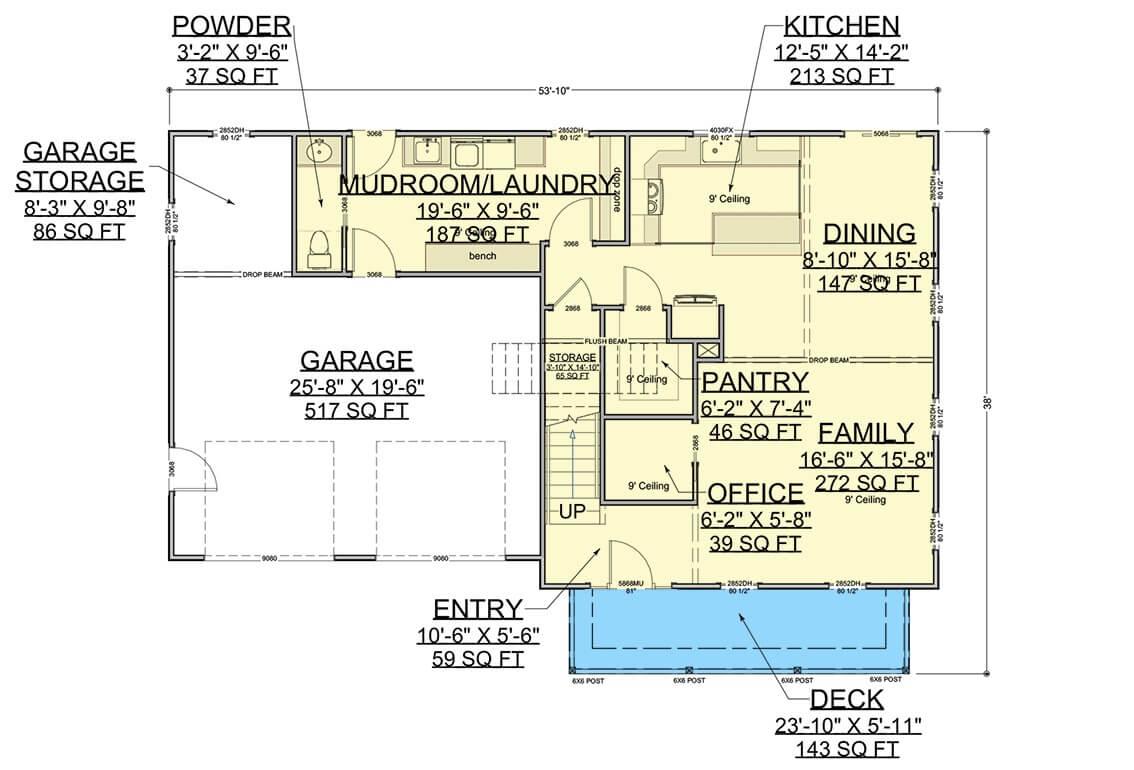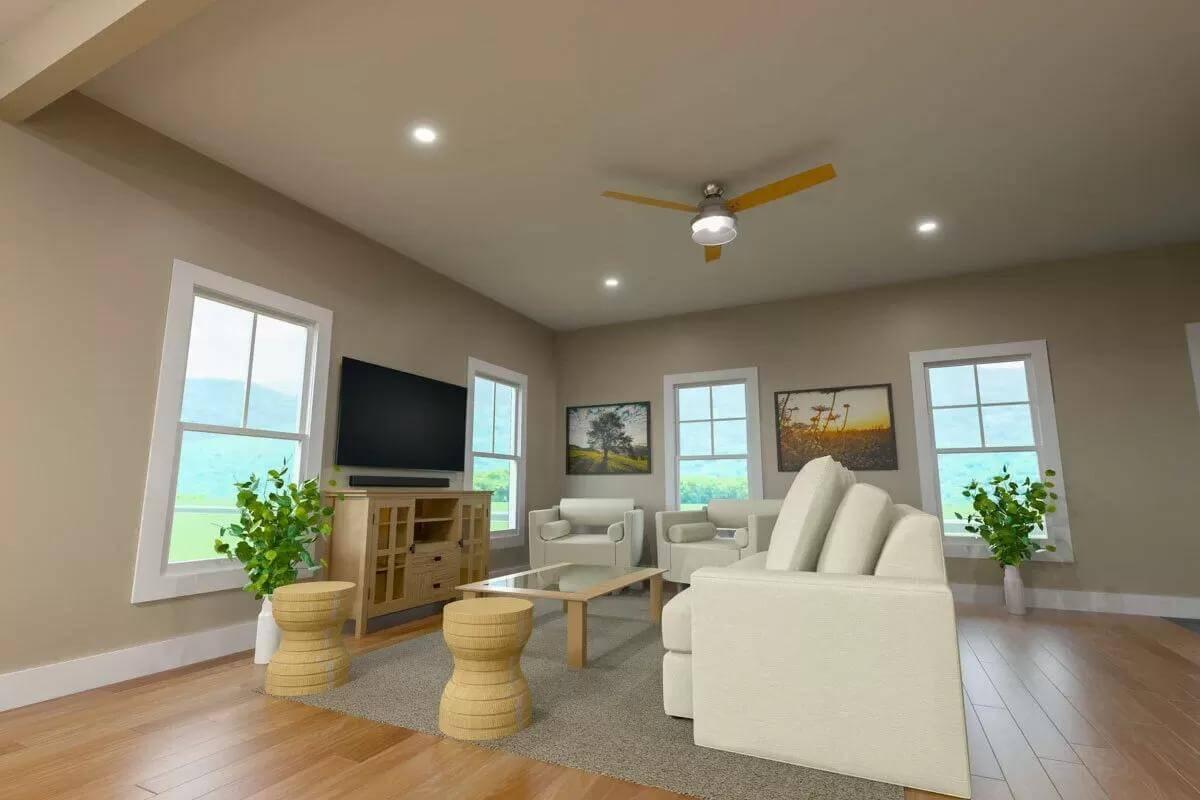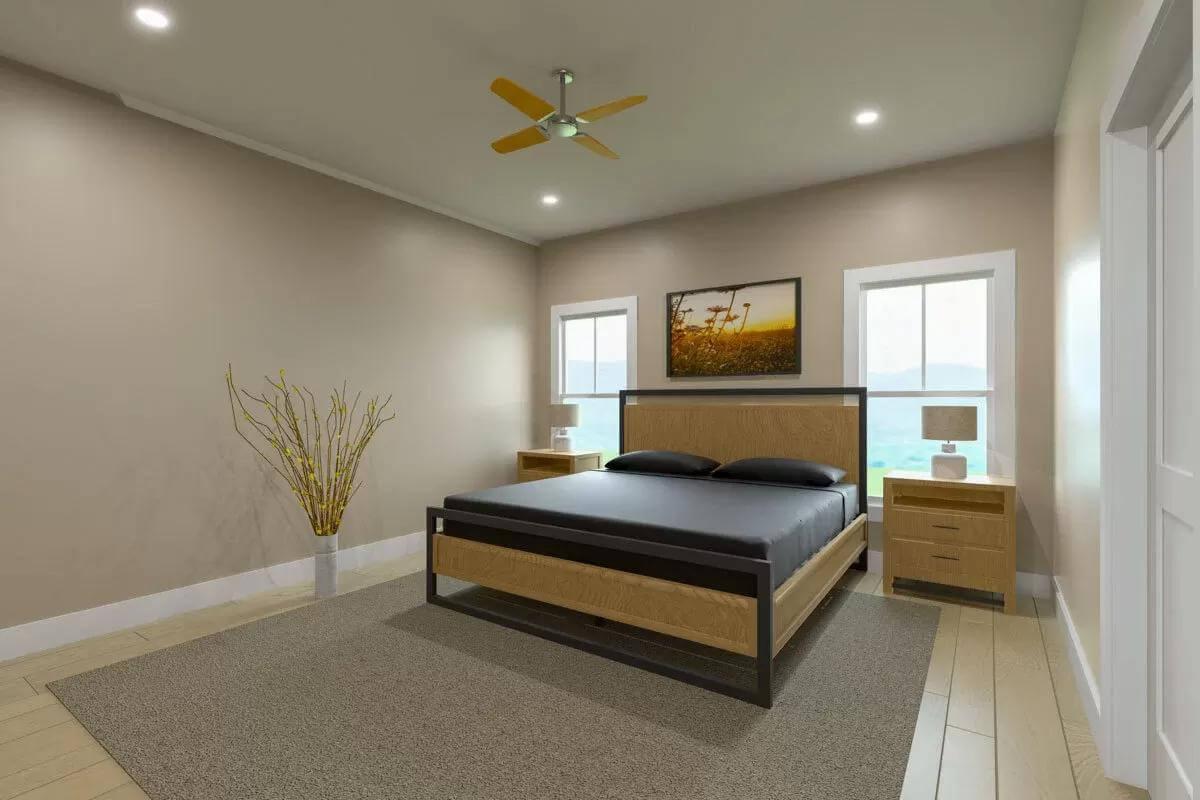
Our tour begins with a 2,403-square-foot Colonial that marries time-honored symmetry with everyday convenience. Within its three bedrooms and two and a half bathrooms, an open kitchen flows into the family and dining zones, while a hardworking mudroom sits just inside the two-car garage.
Double dormers crown the crisp white facade, and a broad front porch invites lingering over morning coffee. It’s a layout designed for both lively gatherings and quiet evenings alike.
Classic Colonial Facade with Inviting Front Porch

We’re looking at classic Colonial architecture—balanced windows, a centered entry, a pitched roof, and those signature dormers.
Contemporary touches such as wooden garage doors and an airy, open floor plan keep the look fresh, and the pages ahead reveal how tradition and today’s lifestyle comfortably share the same address.
Explore the Functionality in This Colonial Floor Plan with a Spacious Mudroom

This floor plan emphasizes practicality with a generous mudroom and laundry area, cleverly positioned alongside the garage for easy access.
The heart of the home features an open kitchen flowing seamlessly into the dining and family areas, fostering a sense of connection. Thoughtful details like a cozy office nook and a deck create a multifunctional living space ideal for family activities and relaxation.
Discover the Versatility of This Upper Floor Plan with a Spacious Bonus Room

This thoughtfully designed upper floor plan highlights a generously sized bonus room, perfect for customization into a home office or entertainment space.
The layout includes a primary suite with a walk-in closet and en-suite bath, ensuring privacy and convenience. Additional bedrooms and attic spaces flank the plan, providing ample storage and adaptability for growing families.
Source: Architectural Designs – Plan 300096FNK
Colonial Beauty with Contemporary Accents and a Double Dormer Roof

This home showcases a classic Colonial facade with modern twists, such as the double dormer roof, adding architectural interest.
Wooden garage doors complement the crisp white siding and black shutters, maintaining a harmonious color palette. The welcoming front porch, supported by sturdy wooden columns, offers a perfect spot to enjoy the surrounding greenery.
Simple Style: Notice the Symmetry and Classic Dormer

This rear view highlights the home’s clean lines and understated details, perfect for those who appreciate simplicity in design.
The architecture is marked by a prominent dormer and well-balanced window placement, creating a harmonious appearance. Crisp siding paired with subtle trim details enhances the home’s classic appeal against a lush, green setting.
Quiet Simplicity from the Side View with Classic Lines

This side view reveals the home’s straightforward design with evenly spaced windows that allow natural light to fill the interior.
The clean lines and neutral siding enhance its classic appeal, providing a timeless look that blends with its green surroundings. A modest porch peeks out, suggesting a pleasant transition between indoor and outdoor living.
Calming Living Room with Neutral Tones and Large Windows

This living room embraces a serene palette, featuring plush white seating and wooden accents that create a calming environment.
Large windows frame the space, allowing natural light to enhance the airy feel and offering views of the lush landscape outside. Minimalistic art and greenery complete the backdrop, tying together the room’s modern yet cozy aesthetic.
Bright Kitchen and Dining Combo with Stylish Pendant Lights

This open-concept space seamlessly combines the kitchen and dining areas, creating a functional hub for everyday living.
The kitchen features a striking island with modern pendant lighting overhead, complementing the soft gray cabinetry. A contrasting wooden dining table adds warmth and is beautifully positioned by large windows, filling the room with natural light.
Check Out the Bold Use of Contrasting Flooring in This Clean Kitchen

This kitchen masterfully combines traditional and modern elements, where gray cabinetry meets a sleek marble countertop.
The bold black and white tile floor adds a striking contrast to the room, defining the workspace with a touch of classic elegance. An island with bar stools provides a casual dining space, seamlessly flowing into a cozy dining nook bathed in natural light.
Minimalist Bedroom with a Bold Wooden Bedframe

This serene bedroom features a striking wooden bedframe with black accents, creating a focal point against the neutral walls.
Simple nightstands paired with modern lamps keep the space uncluttered and functional. A ceiling fan adds a touch of practicality, while a large window invites natural light to enhance the room’s calm atmosphere.
Lavish Bathroom Design Featuring Twin Oval Mirrors

This bathroom showcases a refined design with twin oval mirrors adding a touch of sophistication above the double vanity. The crisp white cabinetry and marble countertop create a clean aesthetic, accented by sleek black hardware. Hexagonal floor tiles and a glass-enclosed shower complete the modern yet timeless look.
Source: Architectural Designs – Plan 300096FNK






