Welcome to this charming Craftsman style home, boasting 3,499 square feet of beautifully designed living space. Featuring three bedrooms and three and a half bathrooms spread over one and a half stories, this residence seamlessly combines comfort and sophistication. The stone facade and dormer windows offer a glimpse of the timeless style within, complemented by lush landscaping that frames the inviting entrance.
Beautiful Craftsman Home with Stone Facade and Dormer Windows

Emphasizing harmony between natural elements and traditional aesthetics, this Craftsman home highlights classic architectural details such as stone and siding, dormer windows, and an expansive wrap-around porch. These elements come together to create a rustic yet elegant feel, perfect for family gatherings and serene evenings spent at home. Let’s explore how the interior floor plan echoes this timeless charm with a modern functionality that meets today’s living demands.
Take a Peek at This Functional Floor Plan with Wrap-around Porch
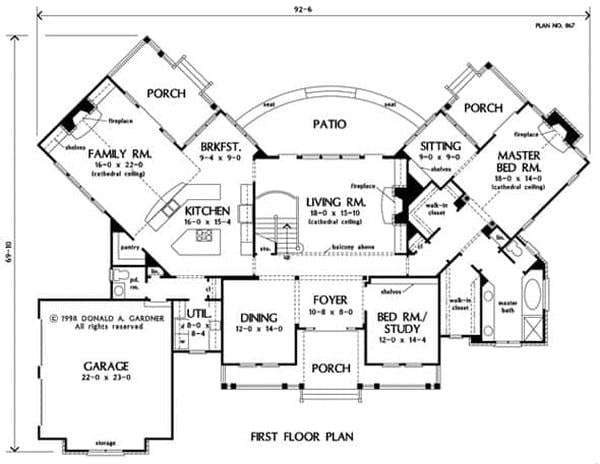
The first-floor layout showcases a well-organized design with a central living area flanked by a spacious kitchen and dining room. Noteworthy features include a wrap-around porch that enhances the craftsman charm and multiple fireplaces that promise coziness throughout. The master bedroom suite is strategically located for privacy, complete with a sitting area and direct access to its own porch.
Check Out the Bonus Room and Library on This Spacious Second Floor

The second-floor plan features a thoughtful arrangement with two bedrooms, each equipped with walk-in closets and adjoining baths, perfect for family or guests. A cozy library offers a quiet retreat, while a large bonus room provides versatile space for various activities. The open view to the living room below adds an airy feel, enhancing the interconnected design of this craftsman home.
Explore the Spacious First Floor with Central Patio and Multiple Porches
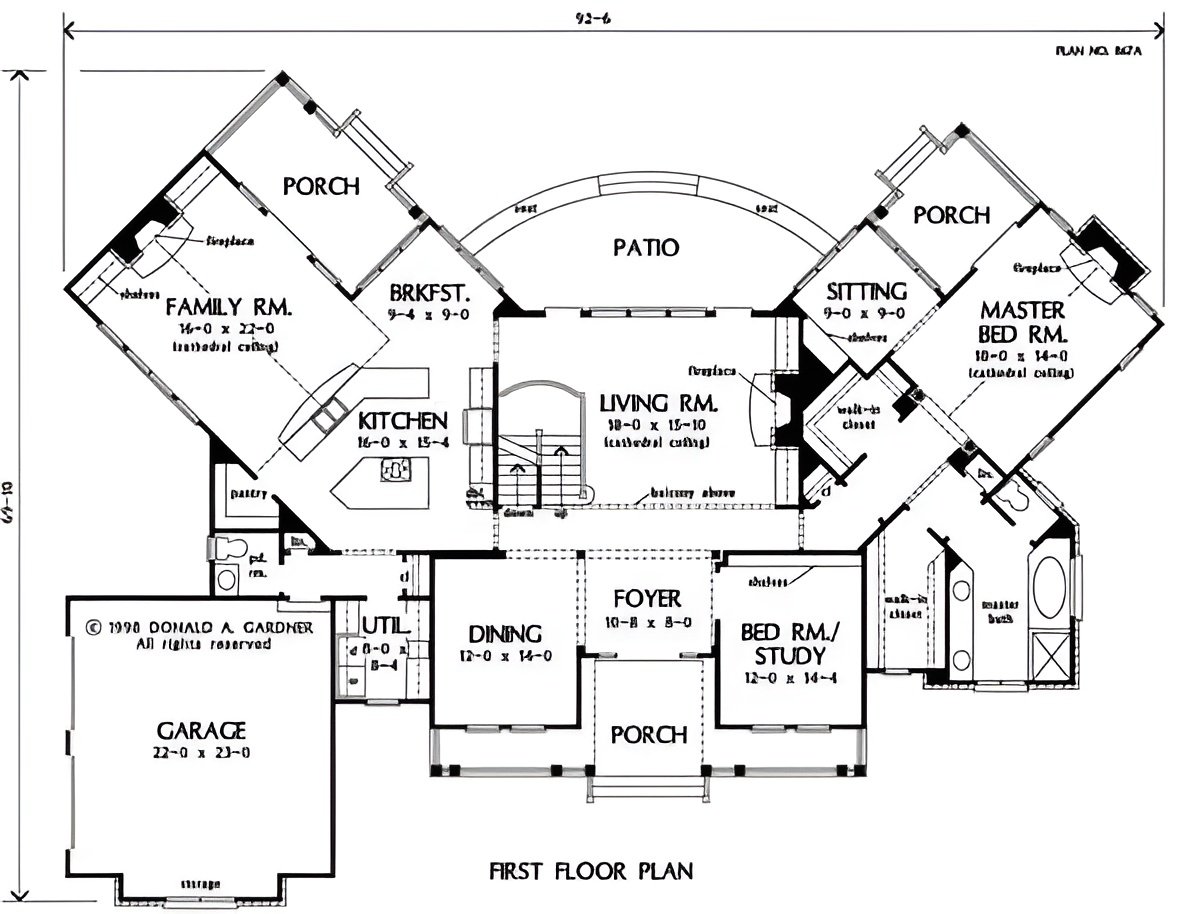
The first-floor plan of this craftsman home is designed around a central patio, offering seamless indoor-outdoor living with access from the main living areas. Key features include a functional kitchen adjacent to a breakfast nook and family room, both accented by fireplaces and a master suite with its own private porch and sitting area. The layout balances open communal areas with private retreats, showcasing thoughtful architectural details that cater to both family life and entertainment.
Source: Donald A. Gardner – Plan 867
Stone and Siding Harmony in This Inviting Craftsman Facade

This beautiful craftsman home blends stone and siding, exuding a sense of timeless elegance and warmth. The dormer windows add character while inviting ample natural light, enhancing the overall aesthetic appeal. Thoughtful landscaping surrounds the entryway, creating a welcoming approach to this charming residence.
Notice the Bold Red Accents in This Craftsman Living Room
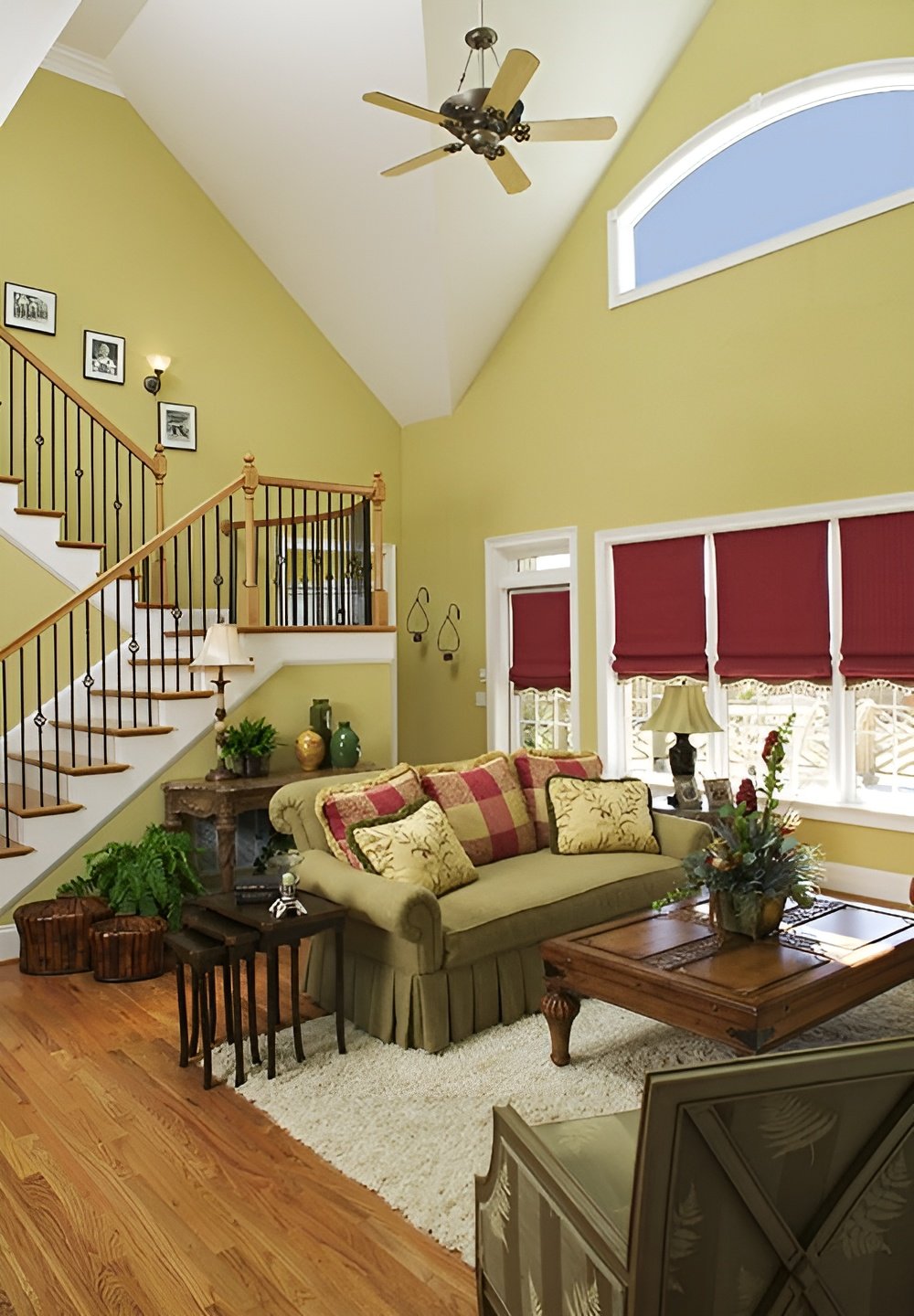
The living room showcases vibrant red Roman shades that pop against the soft yellow walls, adding warmth and elegance. Its high ceilings enhance the spacious feel, while a traditional staircase with detailed railings provides a charming focal point. The space is tastefully decorated with a mix of patterned cushions and rustic wooden furniture, creating a harmonious craftsman atmosphere.
Notice the Red Roman Shades in This Vibrant Family Living Room

This lively living room is anchored by striking red Roman shades contrasting with the soft yellow walls, offering a bold pop of color. The high ceilings enhance the airy feel, while built-in shelves flank the traditional fireplace, adding functional elegance. A mix of patterned cushions and rustic wooden furniture brings warmth to the craftsman style interior, creating a cohesive and inviting space.
Vibrant Kitchen with Eye-Catching Green Island

This craftsman kitchen features rich wooden cabinetry that complements granite countertops, creating a warm and functional workspace. The standout element is a bold green island, adding a vibrant splash of color and personality to the room. Bright yellow walls enhance the cheery atmosphere, while pendant lights provide gentle illumination over the central island.
Stylish Kitchen with a Delightful Floral Tile Backsplash
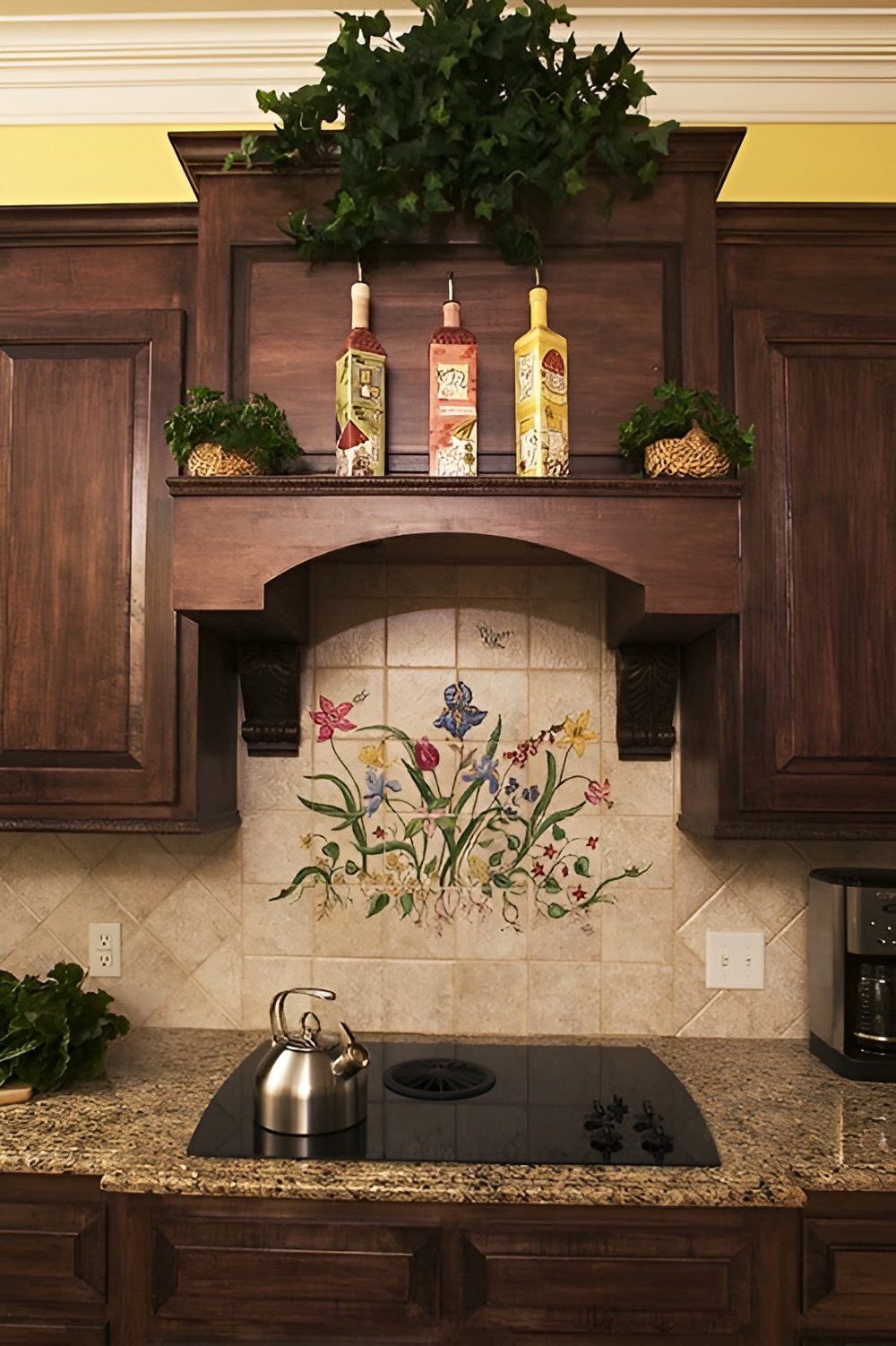
This kitchen showcases a beautiful floral tile backsplash that adds a touch of whimsy and color to the space. The rich wooden cabinetry exudes a classic craftsman feel, enhanced by the display of greenery and decorative bottles above. The granite countertop and integrated stove create a functional and inviting cooking area, blending elegance with practicality.
Spacious Dining Room with Classic Chandelier and Rich Wood Tones
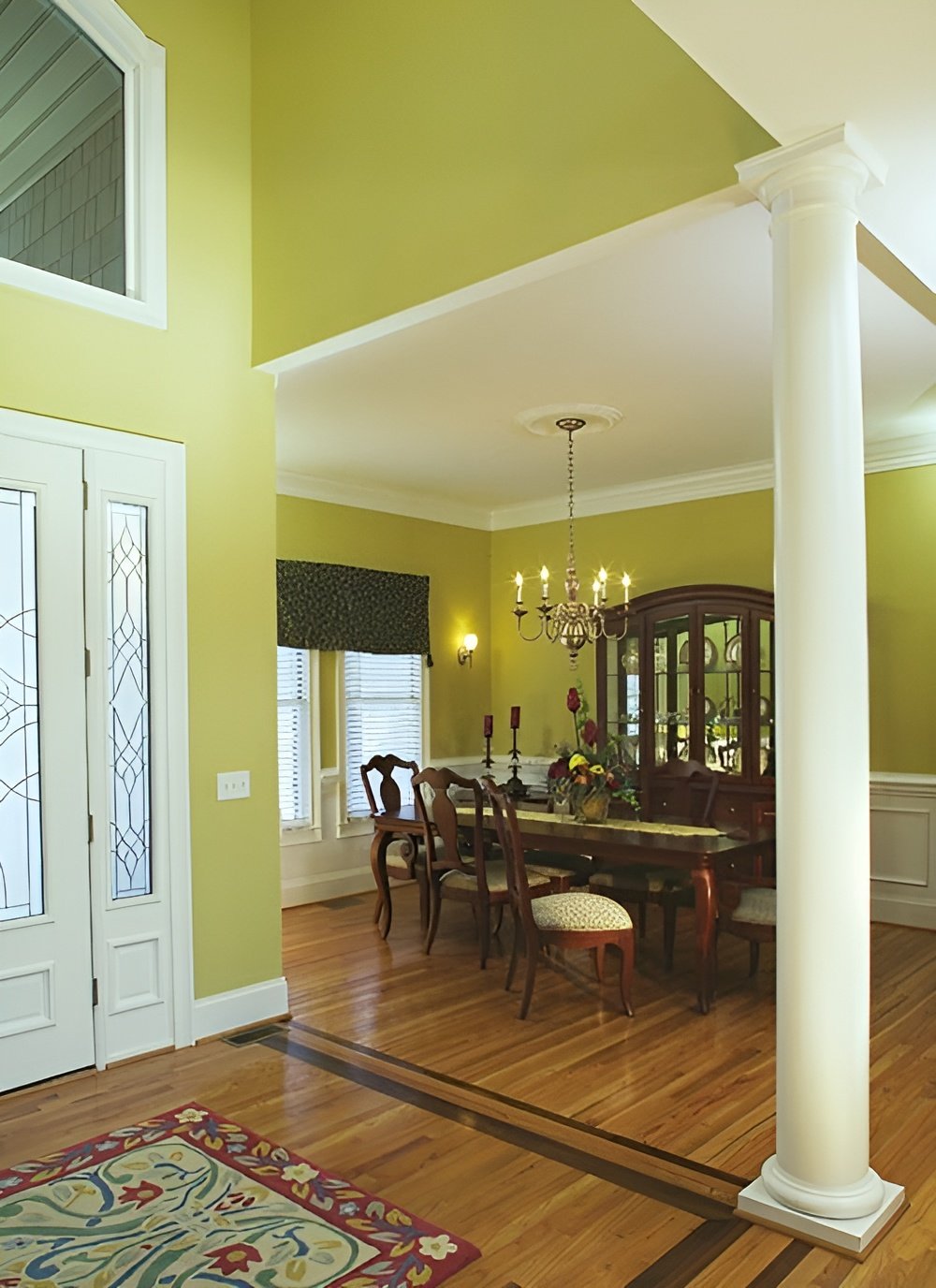
This dining room exudes a refined aesthetic with its striking chandelier and traditional wood furniture. The lime green walls add a fresh, vibrant touch, contrasting with the rich tones of the wooden flooring and dining set. A large china cabinet anchors the space, offering both storage and a display for fine dining pieces.
Light-Filled Breakfast Nook with Playful Floral Rug

This quaint breakfast nook is bathed in sunlight thanks to large windows framed by white blinds. The whimsical floral rug beneath the table brings a playful touch, contrasting with the lime green chairs and darker wooden tables. A decorative pendant light adds an elegant flair, complementing the relaxed, cheerful atmosphere of the space.
Bold Red Bedroom with Vaulted Ceilings and Classic Fireplace

This vibrant bedroom is dominated by deep red walls that create a warm and inviting ambiance. The vaulted ceiling adds height and elegance, while the classic white fireplace and built-in shelving provide a focal point with ample storage. The wooden bed frame and colorful accents on the rug and pillows enhance the room’s cozy yet sophisticated craftsman style.
Room with Deep Red Walls and an Inviting Reading Nook

This vibrant space features bold red walls, setting a dramatic tone that carries through from one room to the next. A cozy reading nook, visible through a wide doorway, offers a plush armchair and natural light streaming through large windows. Classic elements such as the decorative column and ornate mirror enhance the craftsman style, adding a touch of elegance and comfort.
🏡 Find Your Perfect Town in the USA
Tell us about your ideal lifestyle and we'll recommend 10 amazing towns across America that match your preferences!
Notice the Bold Floral Wallpaper in This Vibrant Bathroom

This bathroom exudes a lively charm with its bold floral wallpaper and coordinating lime green and yellow accents. The spacious corner tub invites relaxation, flanked by built-in shelves, adding both function and style. The glass-enclosed shower and unique circular rug further enhance its playful but practical design.
Whimsical Undersea Adventure in a Kid’s Bathroom

This playful bathroom is transformed into an undersea wonderland with a vivid mural depicting fish, starfish, and a majestic whale. The bright aqua walls and themed accessories add to the fun, inviting vibe that is perfect for kids. A pedestal sink and round mirror complement the ocean theme, while functional white fixtures keep the space clean and practical.
Cheerful Kids Room with Loft Bed and Vibrant Walls

This colorful kid’s room is brimming with joy, featuring bold blue and yellow walls that create a playful atmosphere. A wooden loft bed offers practicality with built-in storage and a cozy nook underneath. The geometric rug and bright red chair add fun pops of color, perfect for inspiring imagination and play.
Stunning Brick Patio with Tropical Ceiling Fan

This cozy patio features a classic brick wall backdrop, adding warmth and texture to the outdoor space. A tropical-style ceiling fan and wicker chairs create a relaxed, inviting atmosphere, perfect for a quiet evening. The French doors provide an elegant entrance, seamlessly connecting the patio to the home’s interior.
Expansive Craftsman Deck with Intricate Railing Design

This spacious deck extends the living area outdoors, perfect for entertaining or relaxing under the sun. The wooden railing features a unique crisscross pattern, adding an element of craftsmanship and style. With a blend of stone and wood elements, the patio seamlessly integrates with the home’s traditional aesthetic.
Source: Donald A. Gardner – Plan 867
🏡 Find Your Perfect Town in the USA
Tell us about your ideal lifestyle and we'll recommend 10 amazing towns across America that match your preferences!






