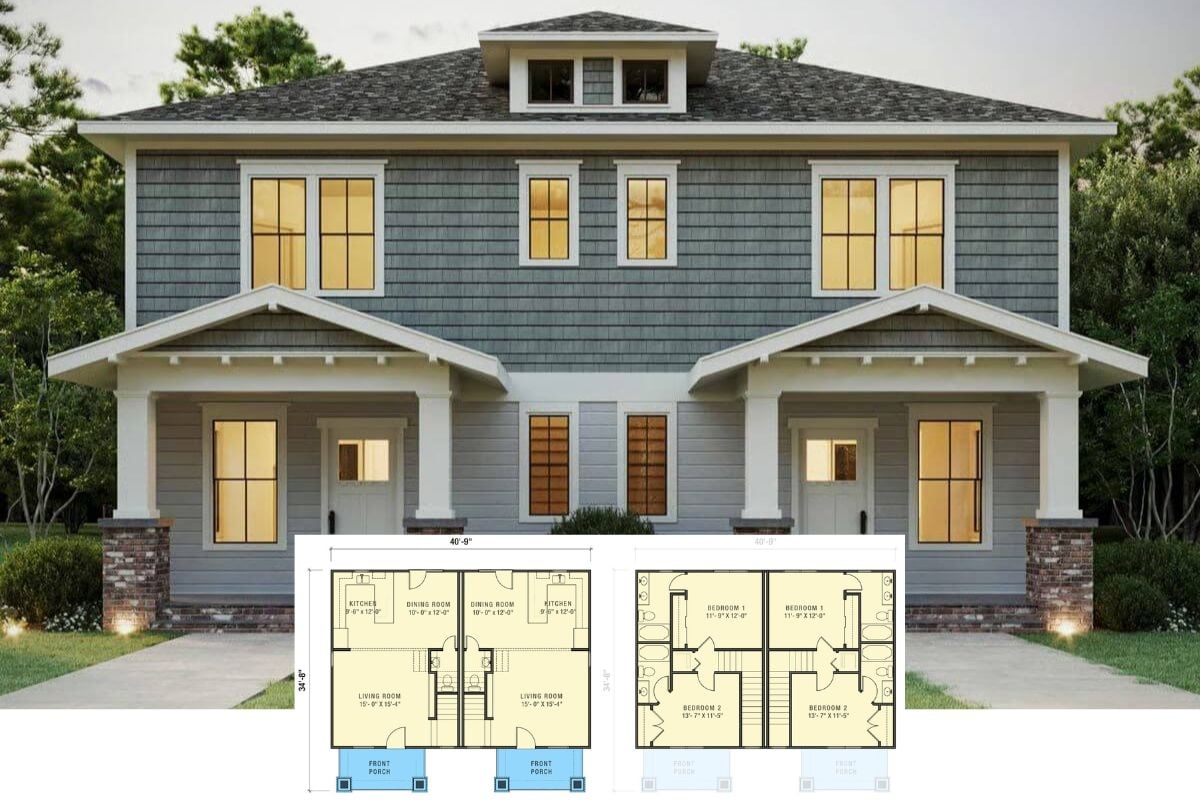
Welcome to an inviting blend of elegance and practicality that defines this charming modern farmhouse. This home features a thoughtfully designed 765 square feet that includes an impressive two-car garage with striking wooden doors, seamlessly marrying function with rustic appeal.
Inside, you’ll find an open-concept living area centered around a substantial kitchen island, perfect for gatherings and everyday dining. With a spacious one-bedroom, one bathroom, and beautiful finishes throughout, this home comfortably accommodates modern living within its stylish walls.
Check Out the Charming Two-Car Garage With Wooden Doors

This extraordinary home embodies the modern farmhouse aesthetic, masterfully integrating traditional elements like board and batten siding with contemporary features such as a sleek roof and open living spaces. The overall design emphasizes clean lines and functionality, while the lush surroundings enhance its natural charm.
Each thoughtfully curated detail—from the vaulted ceilings to the lush greenery framing the facade—works together to create a living space that feels both timeless and inviting.
Explore This Open-Concept Living Room and Kitchen Layout With an Impressive Island

This floor plan showcases an open-concept design that merges the living room seamlessly with the kitchen, creating a welcoming space ideal for gatherings. The kitchen features a substantial 8’x4′ island, perfect for meal prep and casual dining.
I appreciate the practicality of the included bedroom and bath arrangements, which offer both privacy and ease of access within the home.
Peek Inside the Dual-Purpose Garage with Golf Cart Storage

This floor plan cleverly incorporates a 2-car garage alongside a dedicated space for golf cart storage, making it a versatile addition for any vehicle enthusiast. The 10-foot ceiling height further enhances storage options, adding to its practicality.
I really like how the covered porch offers a smooth transition from outdoor to indoor spaces, lending both function and aesthetic appeal.
Source: Garrell Associates – Plan 24040
Classic Meets Contemporary in This Board and Batten Garage Design

This garage is a charming blend of traditional and contemporary styles, featuring elegant board and batten siding alongside distinctive wooden doors. The dark, gabled roof creates a striking contrast against the bright facade, adding depth to the overall design.
I love how the surrounding lush greenery perfectly frames the structure, enhancing its natural appeal.
Admire the Clean Board and Batten Facade with a Contemporary Twist

This home showcases a classic board and batten exterior, beautifully updated with a sleek, black-trimmed roof. The symmetry of the windows and the singular entry door evoke a simple yet modern farmhouse vibe. I’m drawn to the tidy hedges and lush surroundings, which add to the home’s understated elegance.
Look at This Living Room’s Perfect Pair of Pendant Lighting and Vaulted Ceilings

This living room combines a modern aesthetic with a touch of sophistication, featuring a striking pendant light that draws the eye upward to the vaulted ceilings. The neutral-toned sofa and dark coffee table anchor the space, while the large window floods the room with natural light, enhancing the airy atmosphere.
I love how the simple yet elegant decor, including the indoor plant and art piece, adds character without overwhelming the senses.
Explore This Inviting Living Room With a Stunning Landscape Painting

This living room is a beautiful blend of comfort and style, featuring a plush sofa adorned with textured pillows. The serene landscape painting above the sofa adds a touch of tranquility, perfectly complementing the neutral tones of the space.
I love the combination of the modern armchair and the patterned rug, which together create a cozy corner flooded with natural light from the expansive windows.
Check Out the Bold Green Base and Brass Accents in This Kitchen’s Large Island

This kitchen’s standout feature is the generously sized island with a striking green base that beautifully contrasts the white countertop. The brass fixtures and pendant lighting add warmth and elegance, drawing your eye to the harmonious blend of modern and rustic elements.
I love the open shelving and glass-front cabinets, which provide both style and functionality, while the wooden stools add a cozy, inviting touch.
Admire the Deep Green Cabinets and Marble Backsplash in This Spacious Kitchen

This kitchen artfully combines deep green cabinetry with elegant glass-fronted upper cabinets, adding both style and storage. The marble backsplash not only provides a stunning visual contrast but also enhances the luxurious feel, complemented by a sleek brass faucet above the range.
I love how the rustic rug ties the space together, infusing warmth and character into the sleek, modern design.
Notice the Built-In Desk Nook Adding Functionality to This Peaceful Bedroom

This serene bedroom artfully integrates a cozy work space, with a built-in desk framed by open shelves, perfect for productivity without leaving the comfort of the room. The warm wood tones of the platform bed and nightstands complement the soft, neutral palette, creating an inviting and calming atmosphere.
I love the understated elegance of the pendant light and the subtle greenery that brings a touch of nature indoors, enhancing the room’s tranquil vibe.
Spot the Smart Use of Built-In Shelves in This Bedroom Nook

This bedroom nook cleverly integrates a cozy desk space flanked by built-in shelves, providing both function and style. The warm wooden tones of the desk contrast beautifully with the neutral walls, creating a harmonious workspace.
I love how the greenery and textured window shade add a touch of vibrancy and calm to this practical corner.
Wow, Look at Those Vertical Wood Panels in This Spacious Bathroom

This bathroom elegantly balances natural textures and modern design, with vertical wood panels adding warmth and contrast to the sleek marble surfaces. The organically shaped mirror above the vanity brings a playful touch, beautifully highlighted by the soft glow of the wall sconces.
I love how the open shelving and greenery add layers of functionality and style, creating a tranquil, spa-like atmosphere.
Source: Garrell Associates – Plan 24040






