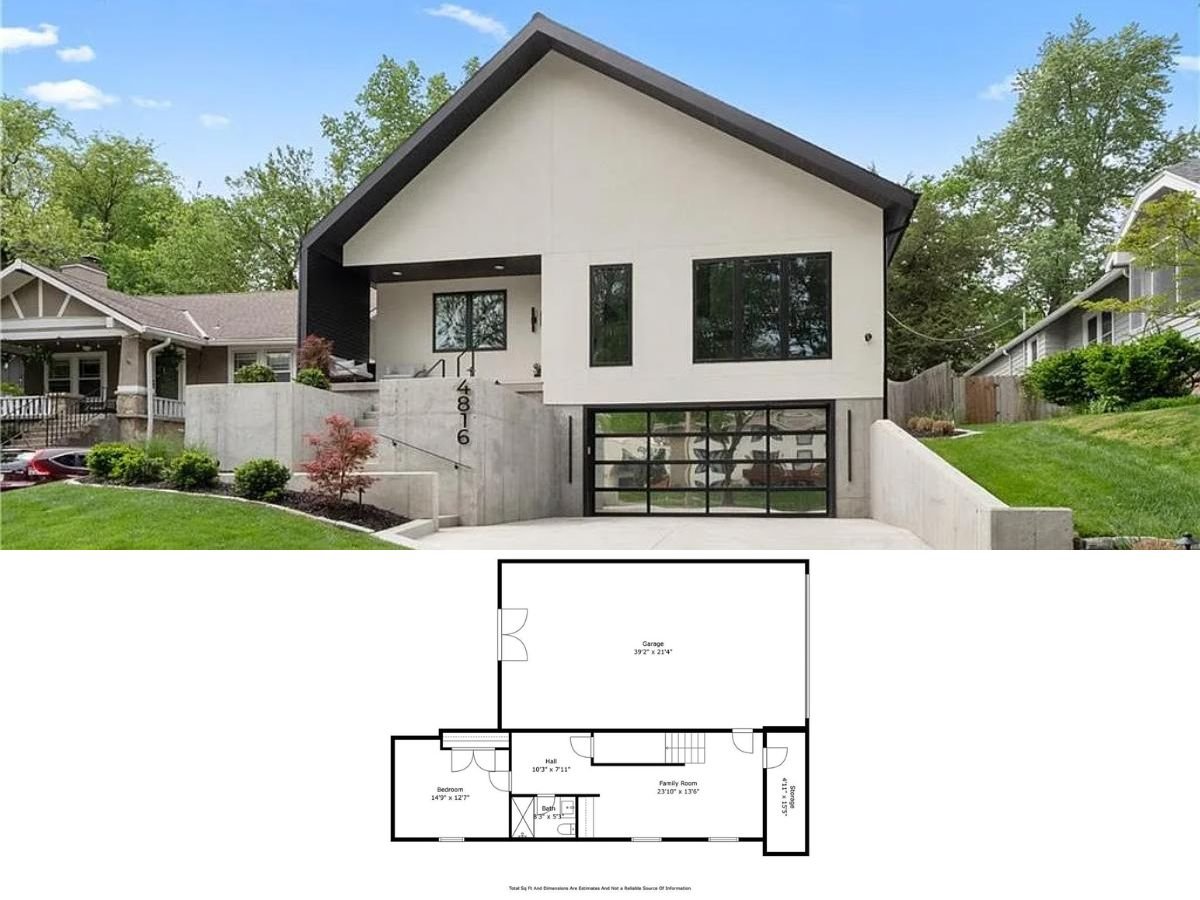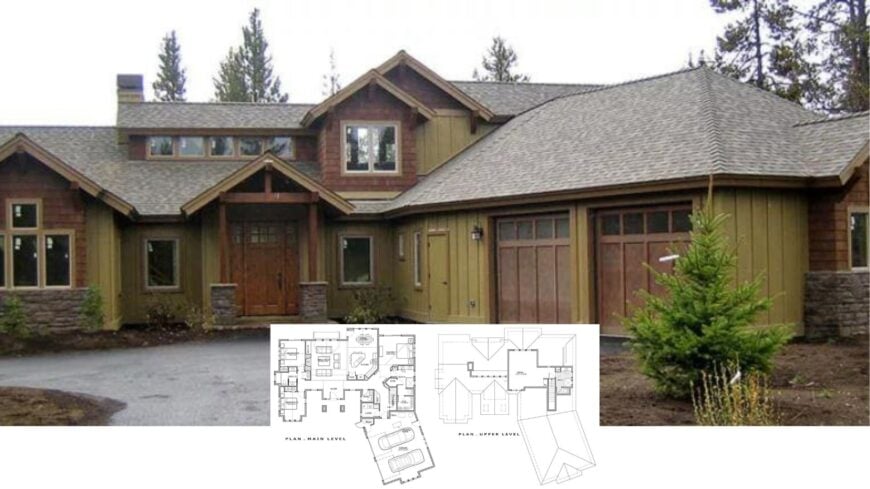
Spread across roughly 2,350 square feet, this Craftsman residence offers three bedrooms, three and a half bathrooms, and an easygoing layout that keeps daily life flowing. A gabled roofline, timber trim, and stacked-stone accents greet visitors before they even step through the tall, light-filled foyer.
Inside, the great room anchors the main level, linking seamlessly to a granite-topped kitchen and a dining area with views of the patio. Upstairs, a spacious bonus room stands ready for movie nights, homework marathons, or overnight guests.
Craftsman Style with Natural Wood Accents and Stone Detailing
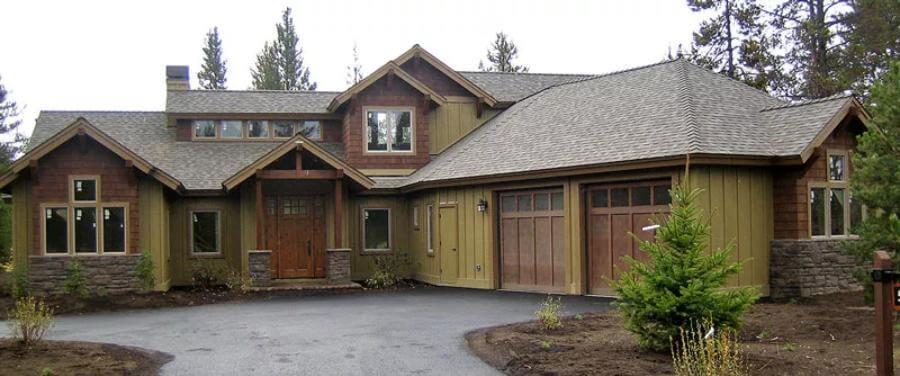
The home is pure Craftsman—think low-slung roof pitches, exposed rafters, tapered columns, and an honest mix of natural materials. Those signature details continue indoors, where wood beams, built-ins, and a soaring stone fireplace deliver character without fuss.
From the thoughtful mud-room corridor off the garage to the vaulted owner’s suite, every turn underscores the timeless appeal and practical heart of this beloved American style.
Expansive Craftsman Main Floor Layout with Two Spacious Bedrooms
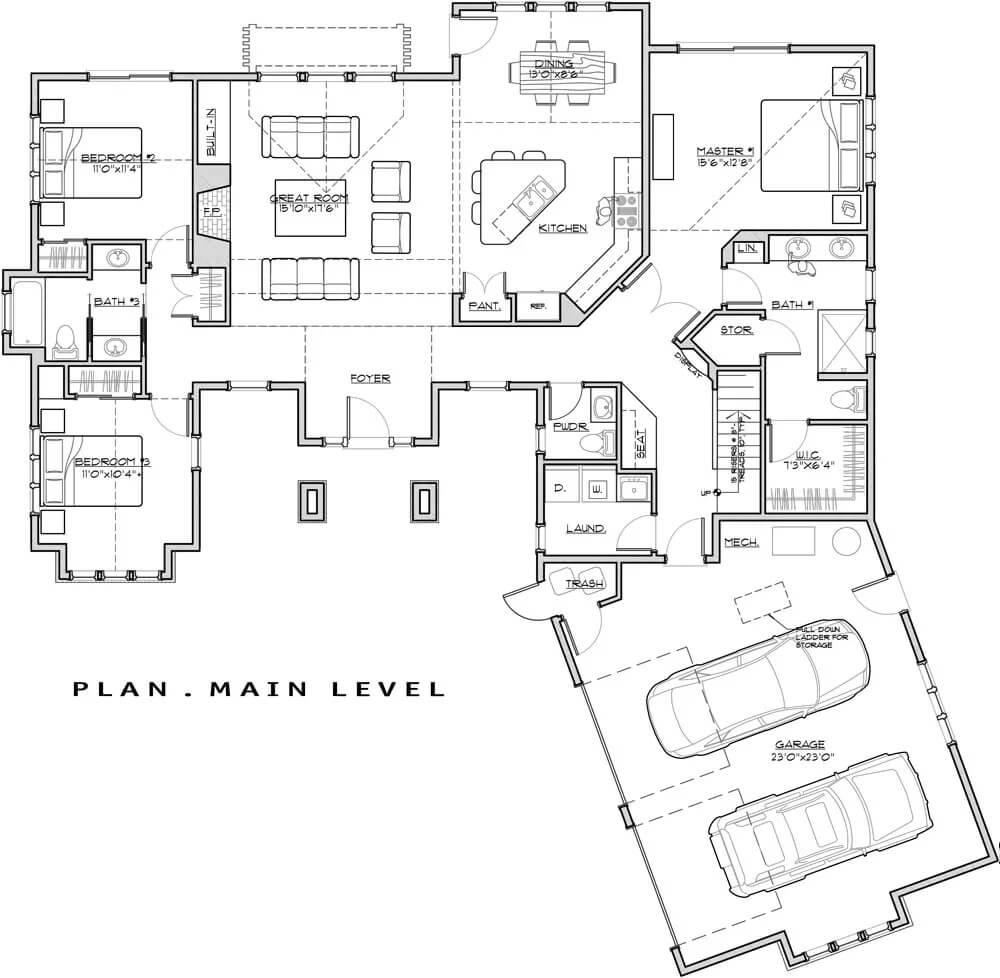
This floor plan highlights a thoughtful layout where the great room serves as the heart, seamlessly connected to the kitchen and dining area. The master suite offers a private retreat, complete with a spacious walk-in closet and an adjoining bath.
With two additional bedrooms and an organized flow from the garage to the laundry room, functionality meets craftsman charm.
Discover the Versatile Bonus Space on the Upper Level
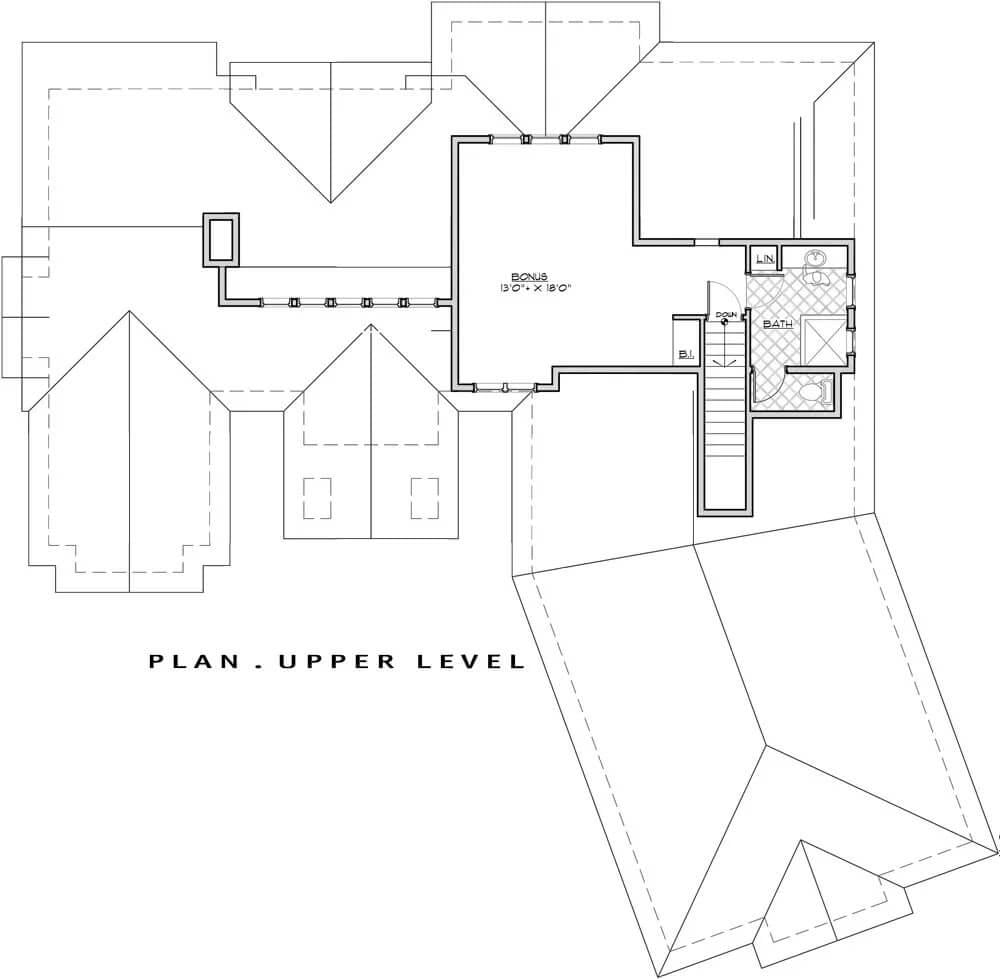
The upper level reveals a spacious bonus room, perfect for a home office or entertainment area. Adjacent to the bonus space is a well-appointed bathroom, adding convenience and privacy. This thoughtful layout enhances the functionality of the home, offering flexibility to match the homeowner’s needs.
Source: The House Designers – Plan 9047
Step Into the Foyer Highlighted by Tall Ceilings and Rustic Woodwork
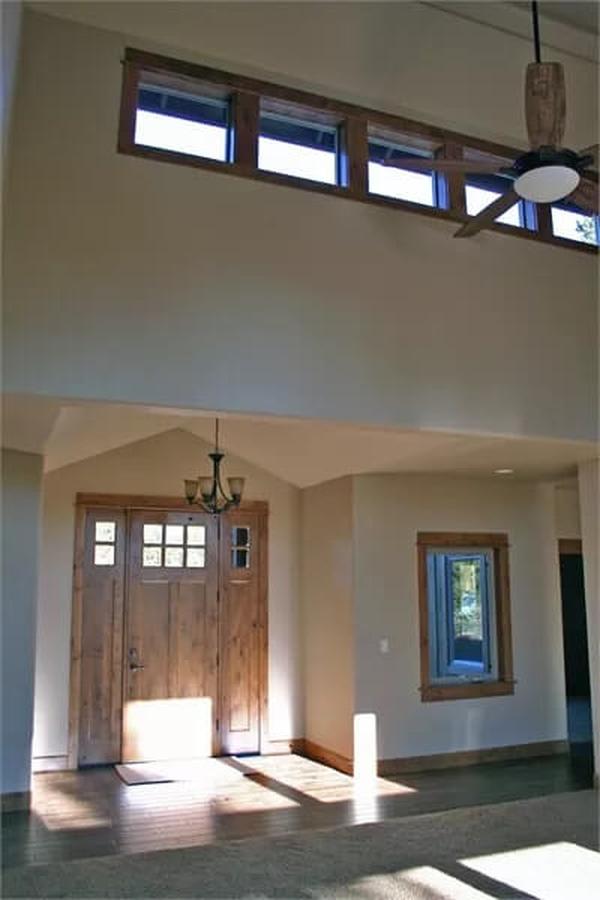
The entrance sets a welcoming tone with its high ceilings and warm wooden front door, typical of Craftsman style. Transom windows allow natural light to bathe the space, enhancing its airy ambience. A simple chandelier adds a charming touch, connecting the entryway to the home’s rustic aesthetic.
Wow, Check Out the Vaulted Ceilings in This Stunning Living Room
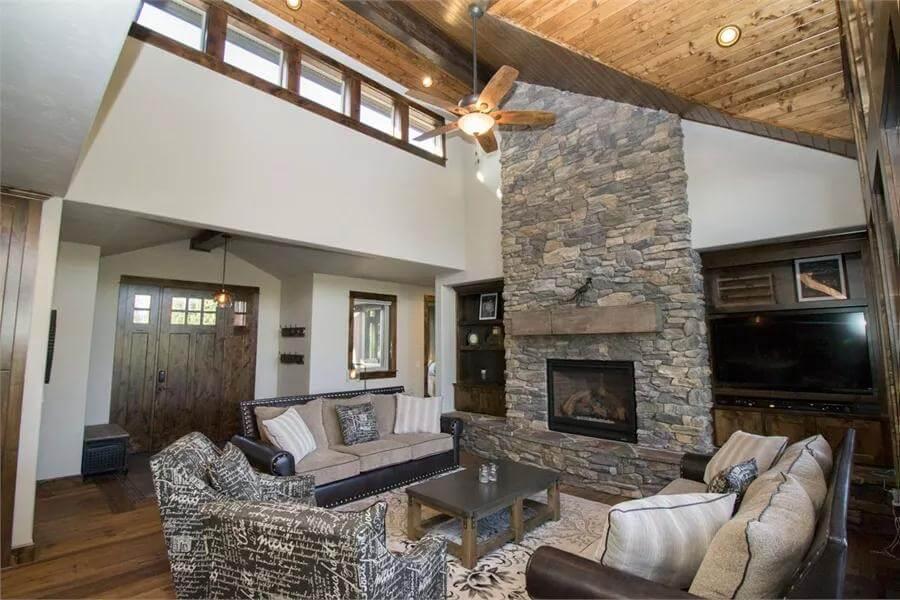
This living room highlights craftsman charm with its impressive vaulted ceilings and warm wooden accents. A stunning stone fireplace reaches up to the ceiling, creating a bold focal point that complements the room’s rustic aesthetic.
Natural light streams through high windows, enhancing the inviting atmosphere and drawing attention to the thoughtful architectural details.
Living Room with Vaulted Ceilings and a View into the Vibrant Kitchen
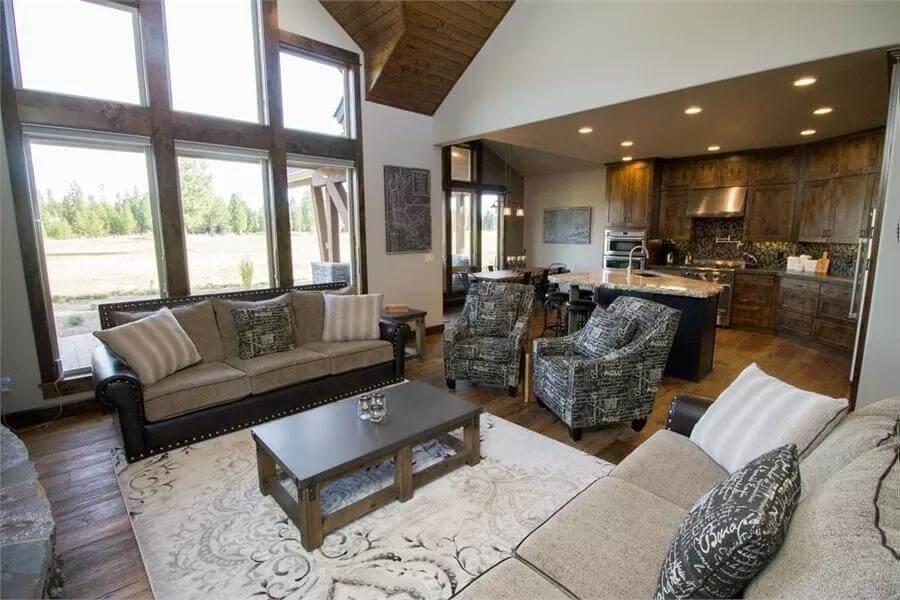
This living area beautifully merges into the kitchen, with vaulted ceilings amplifying the sense of space. Rich wood cabinetry and a central island anchor the kitchen, creating a warm backdrop to the room’s inviting layout. Expansive windows flood the space with natural light, highlighting the thoughtful craftsmanship throughout.
Wow, Take a Look at That Granite Island in This Craftsman Kitchen
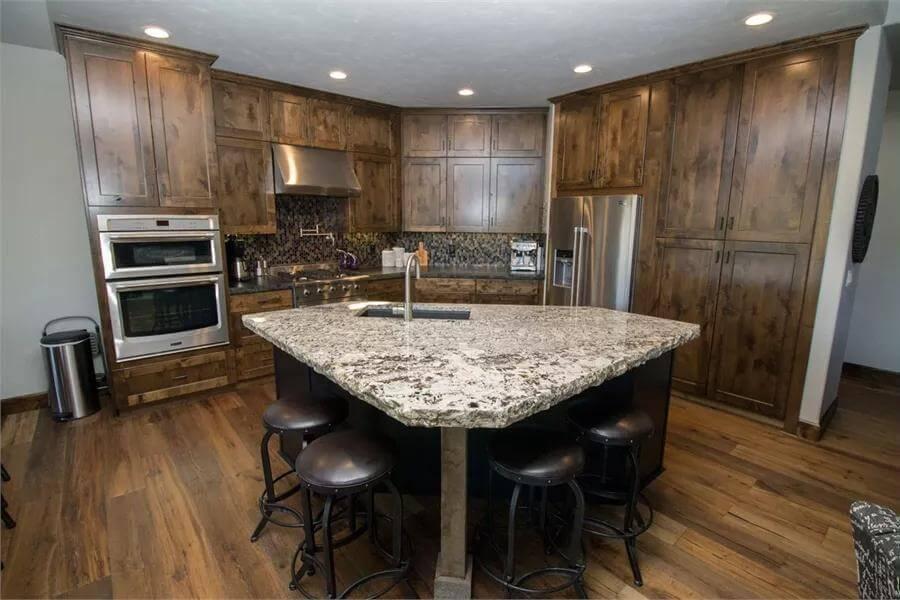
This kitchen epitomizes craftsman charm with its rich wooden cabinetry and striking granite island, creating a perfect gathering spot. The natural wood tones complement the textured backsplash, adding a layer of rustic elegance. Stainless steel appliances provide a modern touch, seamlessly blending function and style.
Check Out This Spacious Craftsman Kitchen with Granite and Wood Details
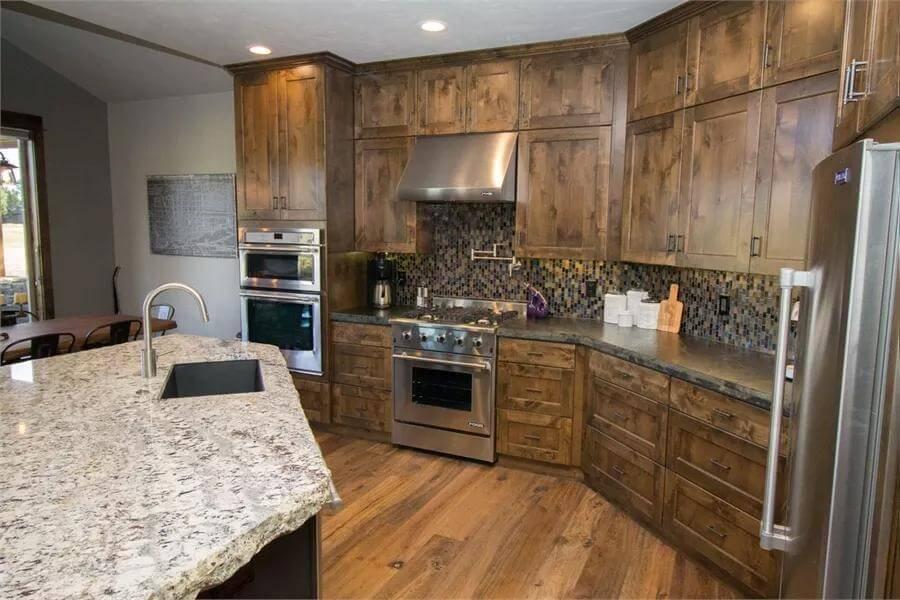
This kitchen blends craftsman appeal with modern functionality, featuring rich wooden cabinetry and a striking granite island. The textured backsplash adds depth, complementing the warm tones throughout. Stainless steel appliances and dual ovens offer a sleek contrast, enhancing both style and practical efficiency.
Notice the Live-Edge Table in This Craftsman Dining Area
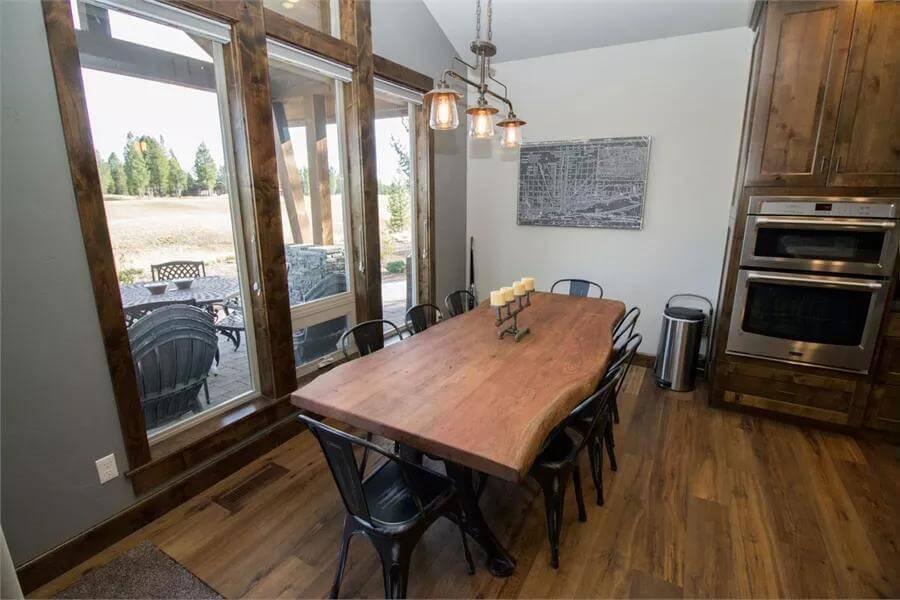
This dining area features a stunning live-edge wooden table that serves as a natural focal point, harmonizing with the rich wood flooring. Black metal chairs add a touch of industrial style, contrasting beautifully with the rustic cabinetry.
Expansive windows flood the space with light, seamlessly connecting the indoors with the scenic outdoor views.
Relax in This Craftsman Bedroom with Ceiling Detail and Patio Access
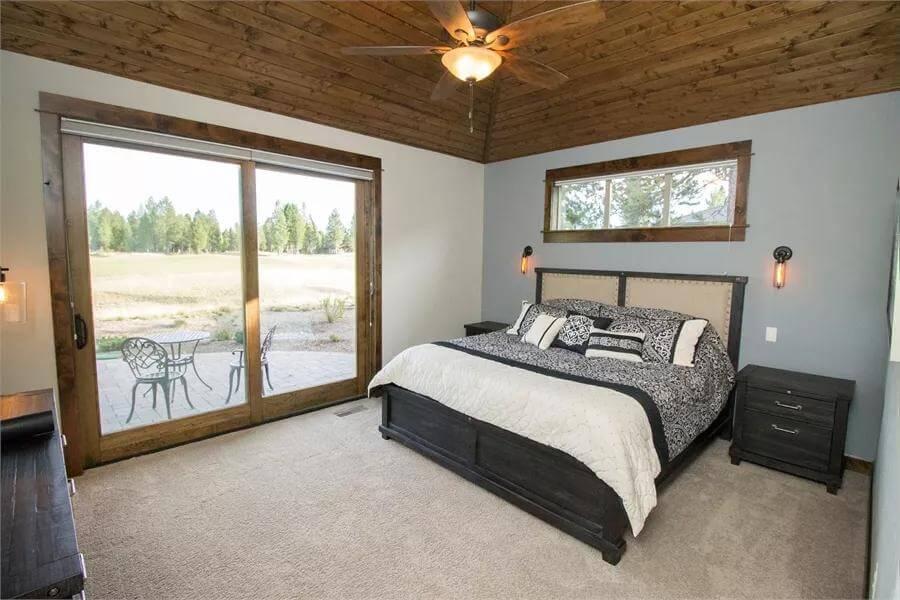
This serene bedroom combines functional elegance with craftsman style, featuring a beautifully detailed wooden ceiling and warm wood trim.
Large sliding glass doors provide seamless access to the patio, inviting nature into the space while offering tranquil views. The understated color palette ties together the rustic and modern elements, creating a restful retreat.
Comfy Craftsman Den with Dark Wood Accents and Seating
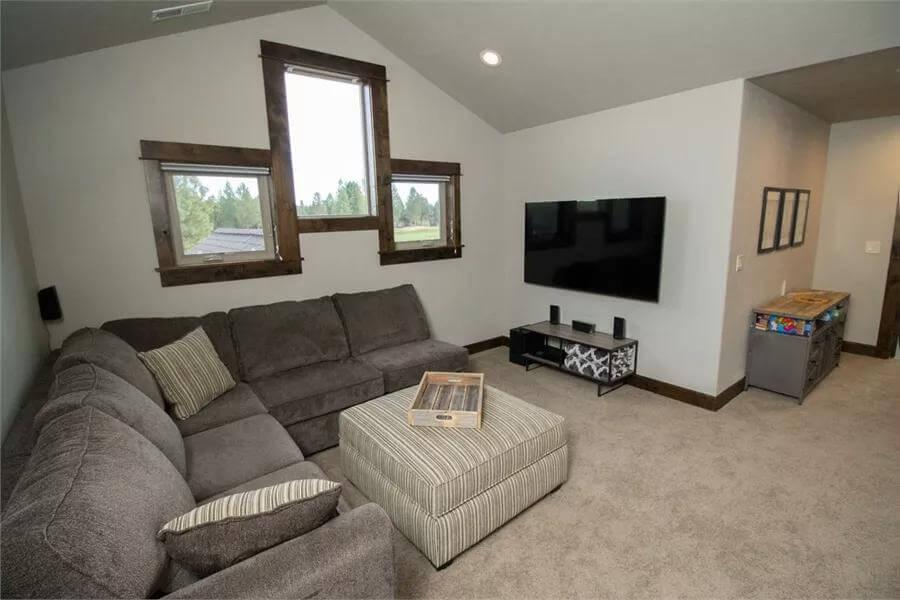
This den embraces craftsman style with rich wood trim framing the windows, adding warmth to the walls. A sectional sofa with plush cushions provides a comfortable gathering spot, while a modern TV setup enhances entertainment options.
The room is thoughtfully designed, balancing natural light through well-placed windows with cozy carpeted floors.
Explore This Snug Craftsman Loft with Bunk Beds Perfect for Sleepovers
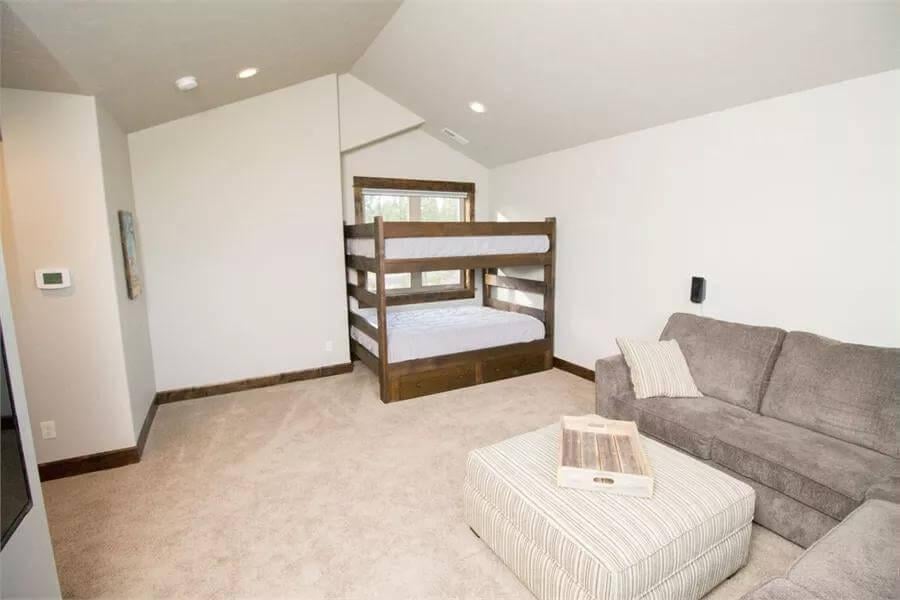
This versatile loft area features charming bunk beds, making it a perfect retreat for guests or family gatherings.
The vaulted ceiling adds a sense of space while maintaining an intimate atmosphere, highlighted by warm wooden trim typical of Craftsman style. Plush carpeting and a comfortable sofa create a welcoming nook for relaxation and leisure.
Source: The House Designers – Plan 9047

