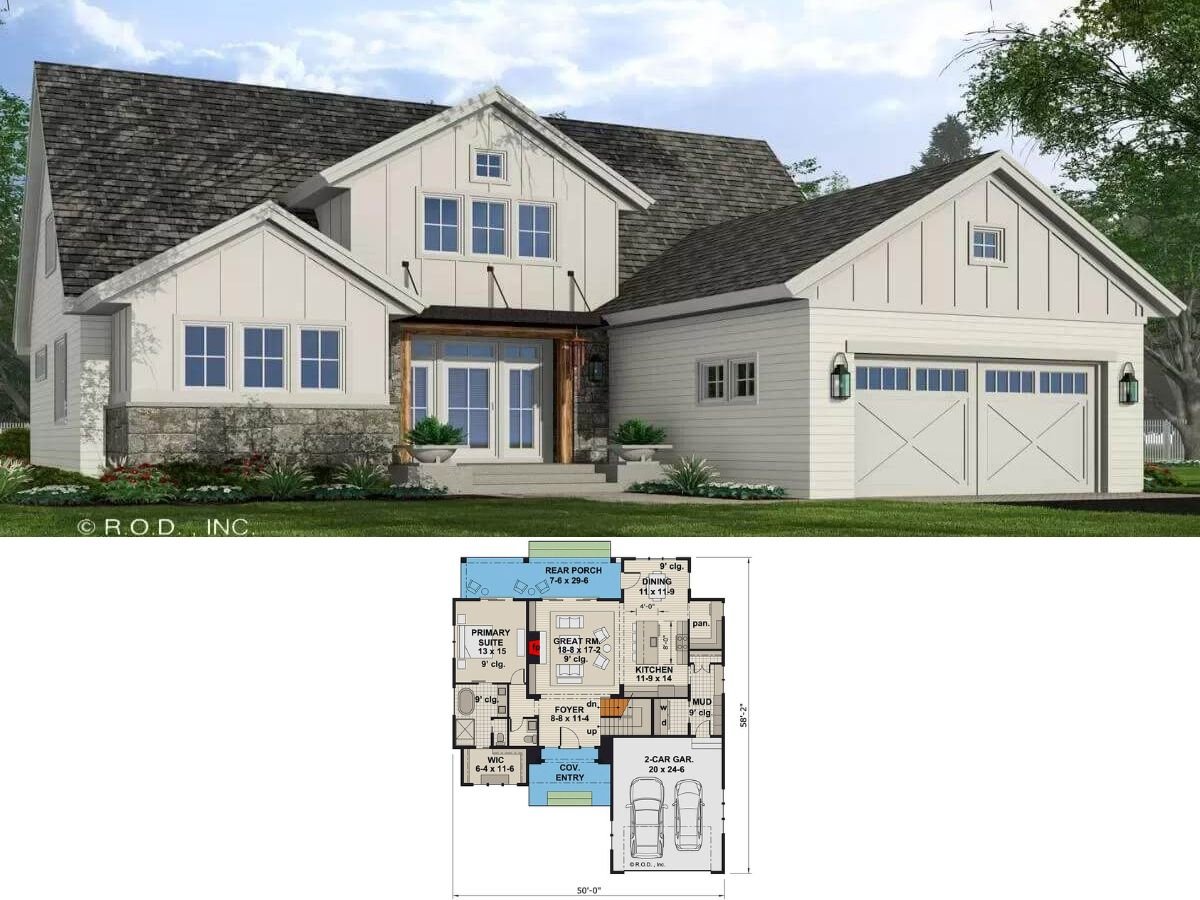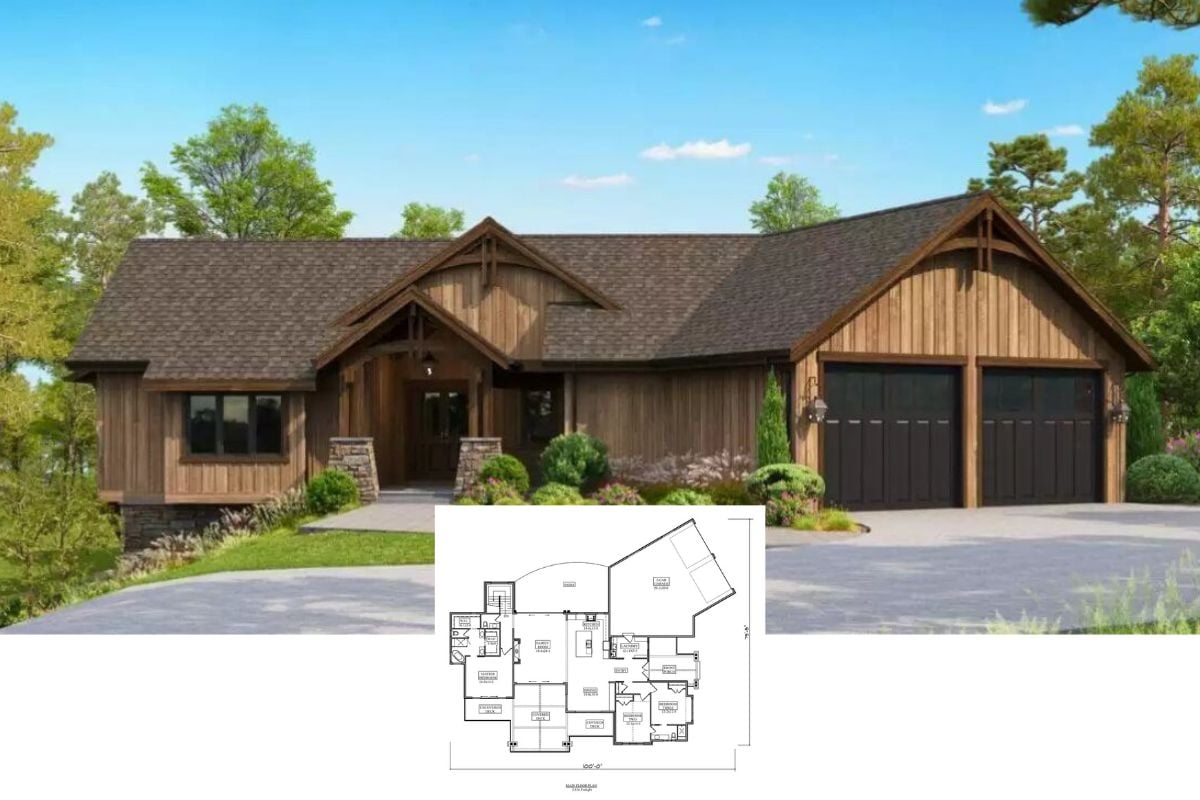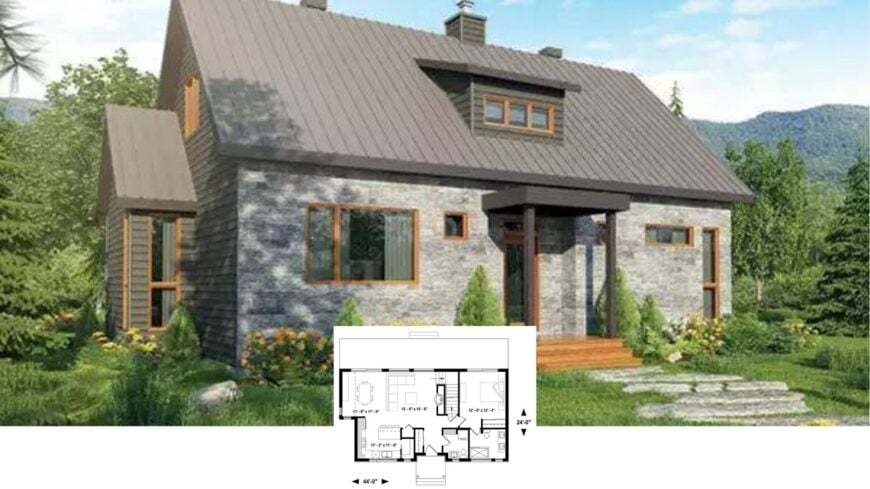
Step into this inviting Craftsman-style home, spanning two stories and boasting 1,587 square feet of thoughtful design, featuring one comfortable bedroom and one-and-a-half spacious bathrooms.
Its eye-catching stone facade seamlessly blends with the lush surroundings, while a contemporary metal roof and large windows promise a light-filled interior. I love how the rustic wooden entryway warmly welcomes guests, setting the stage for an untroubled and harmonious living experience.
Notice the Way the Stone Facade Blends with Its Natural Setting
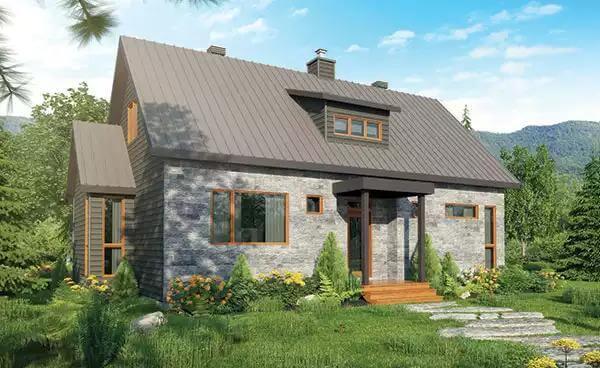
The architectural style of this home is a true Craftsman delight, characterized by its use of natural materials, and handcrafted charm. Innovative elements, like the metal roofing and windows, add a contemporary twist to its classic appeal.
Inside, the open-concept layout creates a perfect blend of comfort and functionality, making it an ideal sanctuary for relaxation and entertaining alike.
Efficient Layout of This Pleasant Craftsman Floor Plan
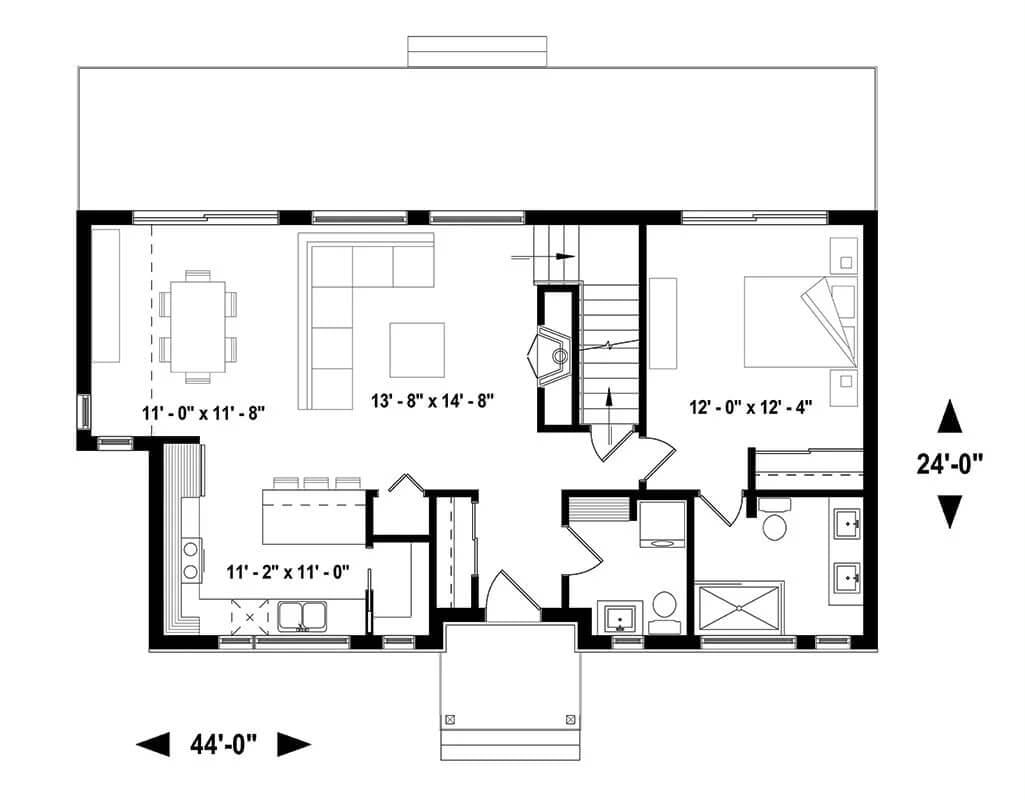
This floor plan cleverly maximizes space with an open-concept living and dining area, perfect for easy entertaining. The kitchen is centrally located, providing a practical workflow and connectivity.
A well-appointed bedroom and bathroom complete the main floor, emphasizing a harmonious balance of comfort and functionality.
Spacious Upper Floor with Room to Customize
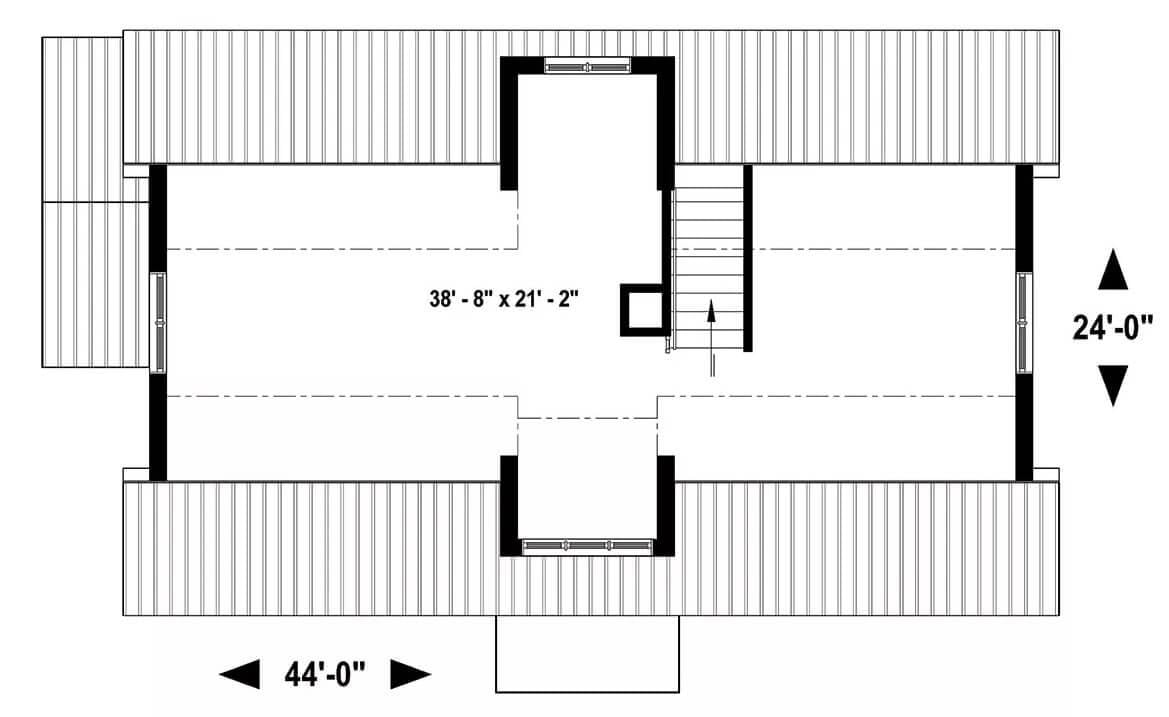
This floor plan showcases an open loft area, ideal for crafting a personalized space. Whether it’s a study, a lounging retreat, or a play area, the options are plenty. The simple layout is beautifully framed by the natural light from opposing windows, accentuating the home’s craftsman charm.
Source: The House Designers – Plan 1459
Expansive Windows That Bring the Outdoors In
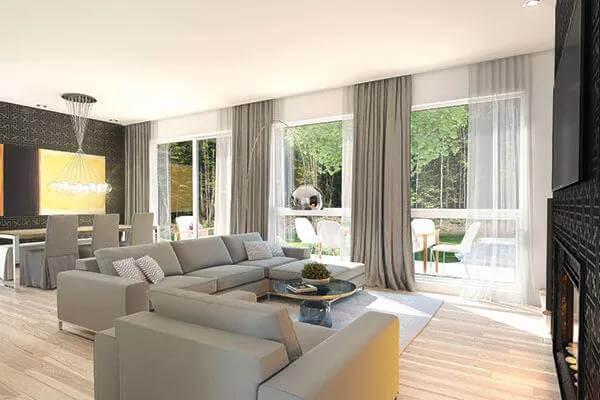
This minimalist living area is flooded with natural light, thanks to its wide, floor-to-ceiling windows that open up to nature. The chic, neutral-toned furniture complements the light wood flooring, creating a calm and sophisticated ambiance.
Drapes add a touch of sophistication while allowing for privacy and light control, seamlessly connecting the interior to the outdoor scenery.
Notice the Eye-Catching Graphic Wallpaper and Contemporary Light Fixture
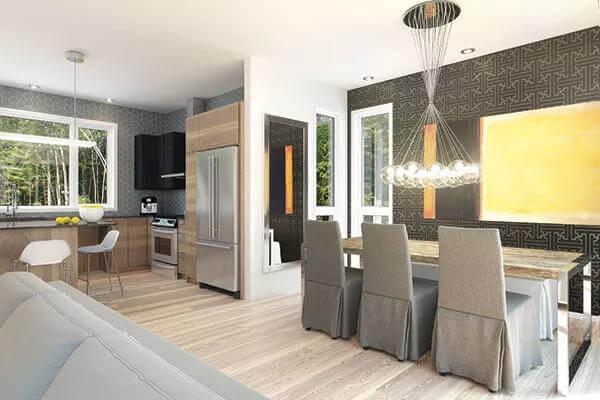
This open-concept dining area features striking graphic wallpaper that adds a bold contrast to the minimalist decor. I love how the contemporary light fixture above the dining table enhances the room’s innovative flair.
The natural light flooding through large windows keeps the space lively and connected to the undisturbed outdoor environment.
Check Out the Subtle Geometric Backsplash and Wood Accents
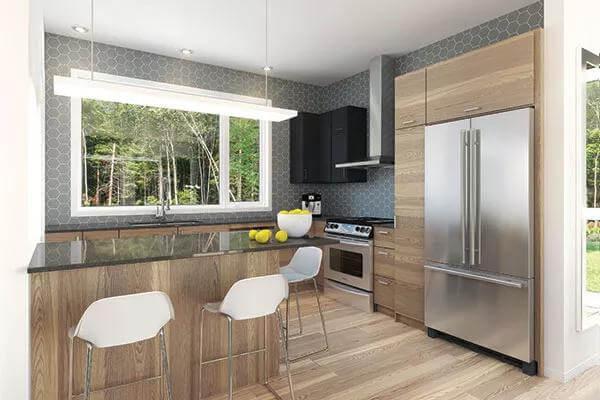
This kitchen beautifully merges contemporary lines with natural textures, highlighted by the geometric backsplash that adds a dash of pattern. The wooden cabinetry and flooring create warmth, contrasting nicely with the stainless steel appliances.
A large window above the sink not only invites in plenty of light but also frames a view of the lush greenery outside, harmonizing indoor and outdoor elements.
Notice the Contrast Between Graceful Black and White Art and Natural Light
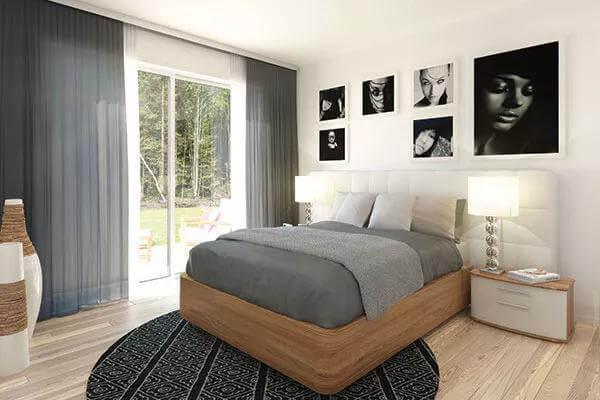
This restful bedroom combines trendy design with personal touches, featuring monochrome artwork that stands out against a crisp white wall. The platform bed’s wooden frame adds warmth, complementing the light wood flooring.
Floor-to-ceiling glass doors, draped with sheer and dark curtains, invite natural light and provide a peaceful view of the outdoors.
Fascinating Outdoor Deck with Contemporary Craftsmanship
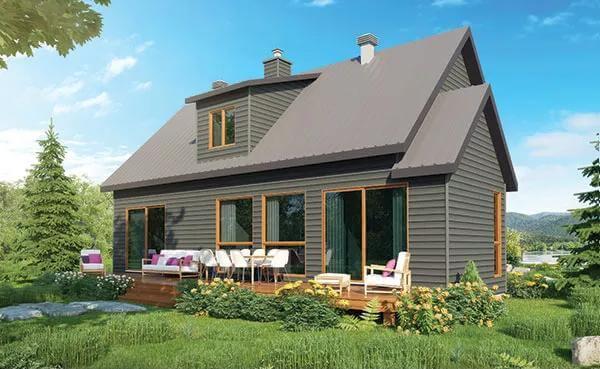
This home showcases an innovative twist on classic craftsman style with its refined gray siding and contrasting metal roof. I love the spacious wooden deck that seamlessly extends the living area outdoors, perfect for entertaining or relaxation.
Large windows and sliding doors blur the lines between indoor and outdoor spaces, creating a harmonious connection with the lush surroundings
Source: The House Designers – Plan 1459

