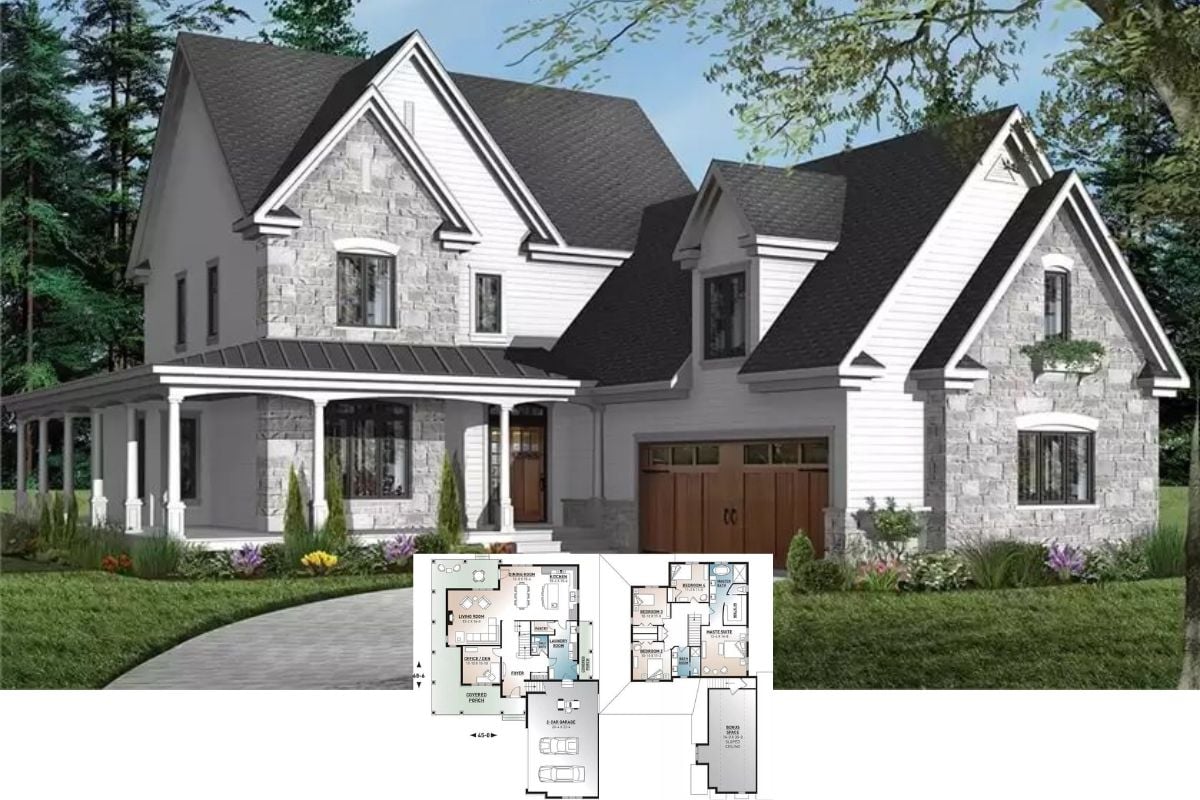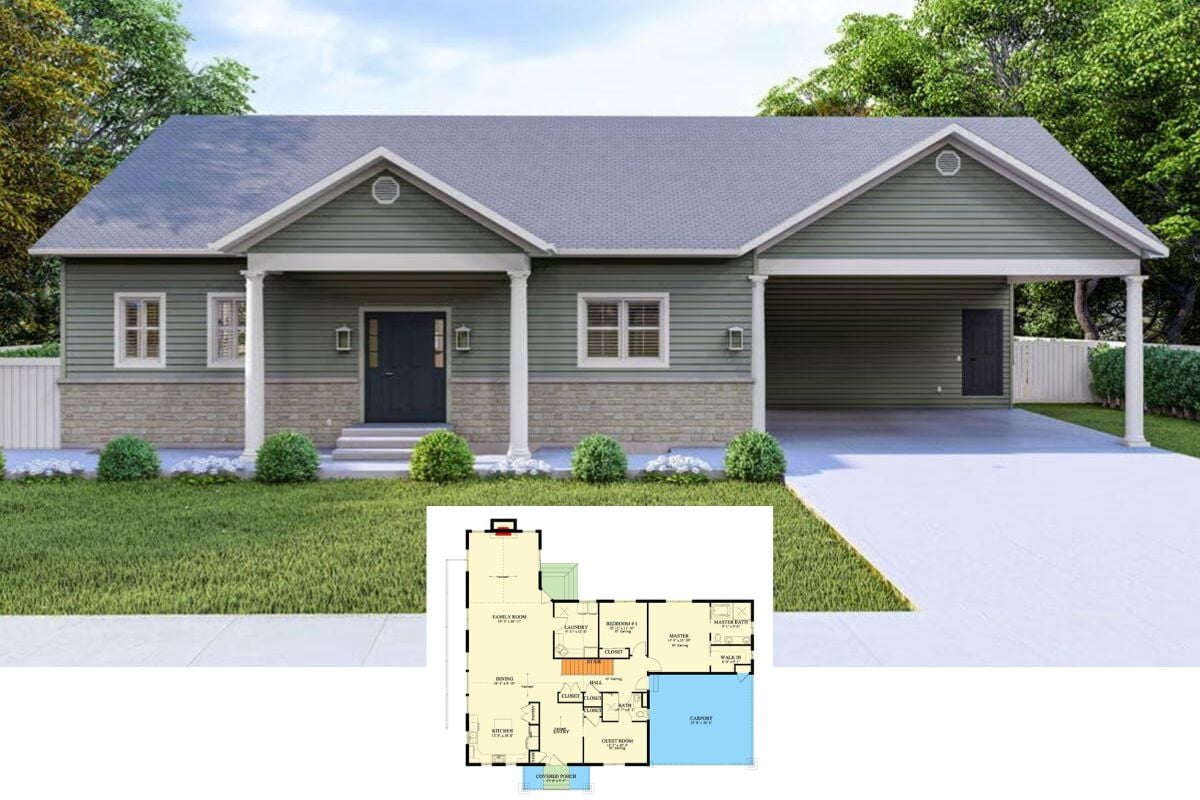Step into a beautifully crafted Craftsman bungalow that combines classic and modern elements. This expansive 1,795-square-foot home, perfect for family living, features four bedrooms and two bathrooms, all beneath a timeless gabled roof. Brick detailing lends an air of tradition, while mature trees offer a private oasis, connecting this charming abode to its natural surroundings.
Classic Craftsman Bungalow with a Touch of Brick

This home exemplifies the Craftsman style with its elegant blend of white siding and brick elements, a nod to traditional design. Inside, you’ll find an efficient layout with a central great room that seamlessly links the kitchen and dining areas—ideal for intimate gatherings and entertaining guests.
Check Out This Craftsman Layout With a Central Great Room

This floor plan highlights the open-concept design, featuring a central great room that seamlessly connects to the kitchen and dining area. The master suite, equipped with a private bath and spacious walk-in closet, provides a tranquil retreat. With four bedrooms, two baths, and a rear porch, this layout is perfect for family living and entertainment.
Source: The Plan Collection – Plan 142-1419
Efficient Craftsman Floor Plan with Basement Access

This layout showcases the efficient use of space typical of Craftsman designs. It includes a well-integrated kitchen and living area with a central island. The basement access is conveniently located near the entry, offering flexibility for future expansions or storage. The arrangement of bedrooms ensures privacy, making it ideal for family living.
Source: The Plan Collection – Plan 142-1419
Notice the Neat Built-In Cabinetry in This Sunlit Living Space

This room features clean lines and abundant natural light, thanks to large windows and a glass door leading outside. The built-in cabinetry provides a stylish storage solution that seamlessly blends with the space’s minimalist design. Warm wood flooring contrasts against the crisp white walls, creating a modern yet inviting atmosphere.
Look at This Kitchen’s Striking Black Island with a Granite Countertop

This kitchen’s centerpiece is a bold black island topped with speckled granite. Sleek white cabinetry contrasts with the dark hood and island, highlighting the room’s modern Craftsman style. Rich wood flooring adds warmth, balancing the monochrome palette and contributing to the kitchen’s inviting ambiance.
This Farmhouse Kitchen Nods to Stylish Craftsman Charm

The kitchen features a striking black island contrasted with white quartz countertops, bringing a modern twist to its Craftsman roots. White cabinetry aligns with the clean design ethos, while the dark range hood adds a dramatic focal point. The wood-look flooring introduces warmth, complementing the entire space and offering a welcoming aesthetic.
Minimalist Dining Nook Highlighting Chic Box Pendant Lighting

This dining nook features a striking box pendant light, adding a modern touch to the minimalist design. Large windows allow natural light to flood the space, accentuating the warm tones of the wood-look flooring. Crisp white walls create a serene backdrop, making the room feel spacious and airy.
Functional Craftsman Mudroom Featuring Bold Black Built-Ins

This mudroom stands out with its striking black built-in storage, offering hooks and cubbies for organization. The contrast between the dark cabinetry and the soft white walls enhances the room’s modern Craftsman aesthetic. Warm wood flooring ties the space together, providing a welcoming entryway transition.
A Simple Bathtub Setup with Bespoke Subway Tiles

This bathroom features a straightforward bathtub design complemented by classic subway tile detailing. A bright window above the tub brings in natural light, highlighting the space’s clean lines and simplicity. To the side, neutral-toned cabinetry adds functional storage without distracting from the minimalist aesthetic.
Notice the Smart Shelving in This Practical Walk-In Closet

This walk-in closet features efficient built-in shelving and drawers, maximizing storage space with minimalist charm. The crisp white finish contrasts with the warm wood flooring, enhancing the Craftsman home’s design theme. Its thoughtful layout ensures ample space for hanging and folding items, making organization a breeze.
Granite Countertop Complements the Classic Craftsmanship in This Bathroom

This bathroom showcases a sleek granite countertop that adds a touch of elegance to the traditional Craftsman design. The dark hardware provides contrast against the clean, white cabinetry, echoing the home’s overall aesthetic. A spacious bathtub with simple lines reinforces the bathroom’s functional charm.
Source: The Plan Collection – Plan 142-1419






