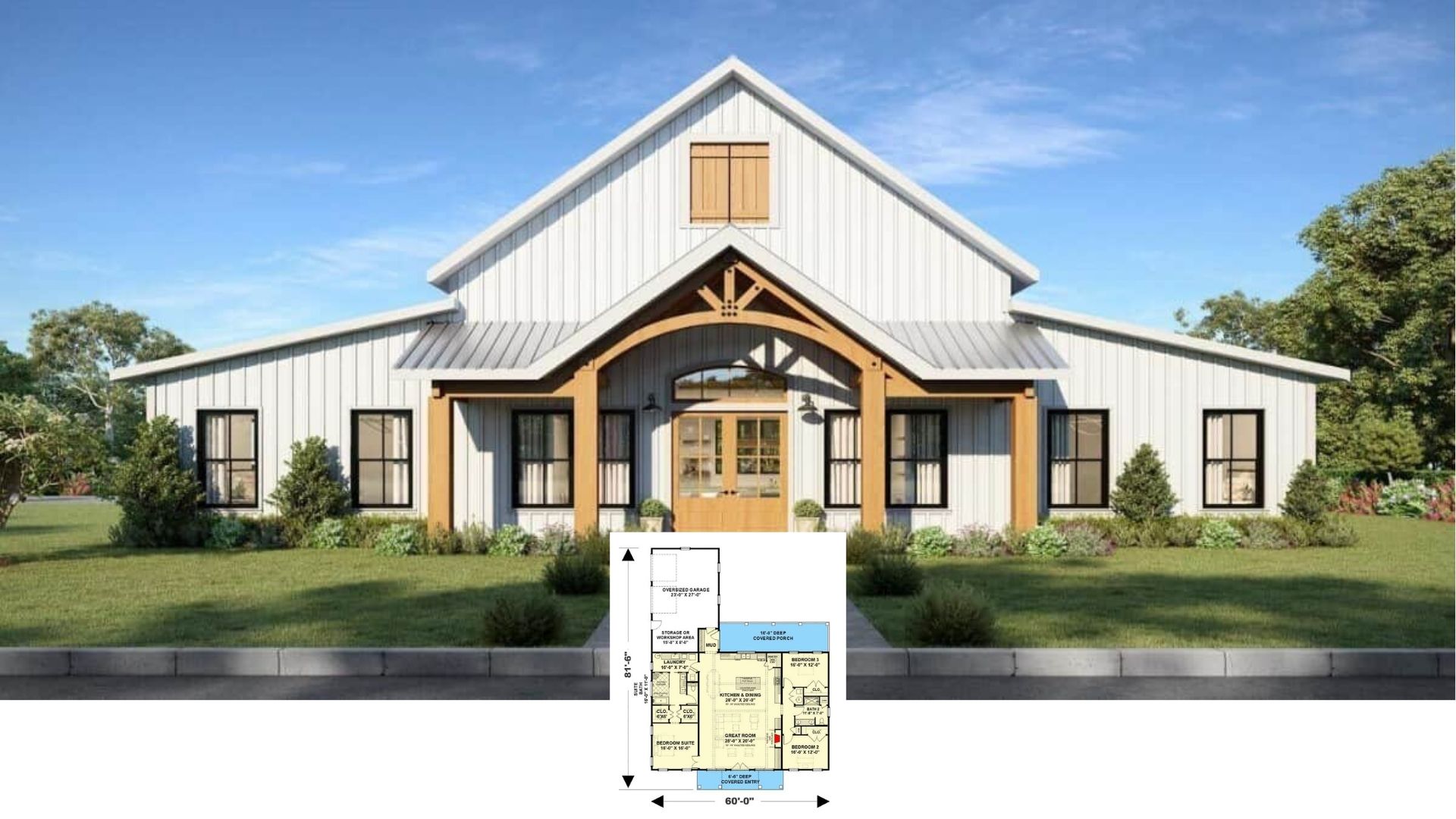
Specifications:
- Sq. Ft.: 2,277
- Bedrooms: 3
- Bathrooms: 2.5
- Stories: 2
- Garages: 2
Welcome to photos and footprint for a two-story 3-bedroom modern farmhouse. Here’s the floor plan:


3-bedroom modern farmhouse with a rustic charm showcasing a board and batten siding, stone bases, wooden trims, and rugged standing seam metal roof. It features a wraparound porch that gives you a magnificent 180-degree view.
Upon entry, you have an unobstructed sightline of the main living space. A small hallway on the right brings you to the bonus room and a mudroom that opens to the double garage.
The kitchen has ample counter space and a large island that seats five. The great room across features a corner fireplace and french doors that lead out to the covered porch. Both rooms are topped with a vaulted ceiling for a more spacious feel.
The primary suite is located towards the rear of the home. It has porch access, a 5-fixture bath, and a roomy walk-in closet.
Another primary bedroom with a balcony resides upstairs together with bedroom 3. They share a full bath and a loft overlooking the great room below.
Plan 68723VR










