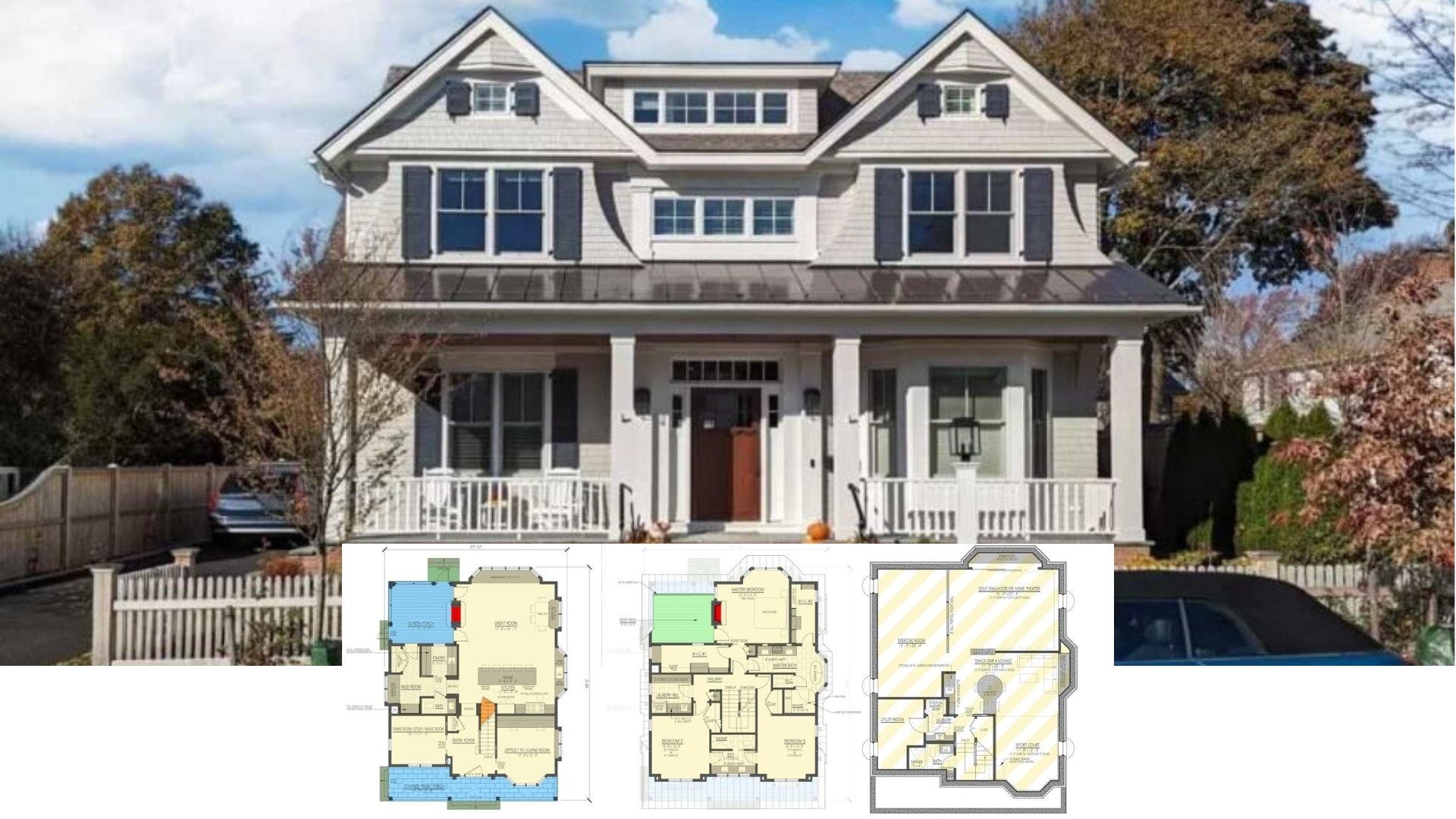Compact retreat, 2-bedroom, 1-bathroom Craftsman-style home offers the perfect balance of comfort and efficiency. With its 691 square feet of living space, this single-story home is ideal for those seeking a low-maintenance lifestyle without sacrificing style.
Discover Craftsman Charm in a Compact Package

Cedar shingles and a front porch greet visitors to a quaint Craftsman-inspired home. Symmetric design, with twin rocking chairs flanking the centered front door. A classic Craftsman style, evident in its low-pitched roof, exposed rafters, and deep eaves.
Efficient Layout Maximizes Compact Space

Cleverly arranged spaces, where every square foot counts. Floor plan showcases a practical and efficient layout for a 2-bedroom home. The bedrooms are generously sized. The open-concept living and dining areas create a welcoming atmosphere for entertaining guests.
Size Matters, But Precious Things Come in Compact Sizes.

Looking from the side view, you immediately notice the home’s country cottage character. Steeply pitched roof and dormer window add character, while the stone foundation and wood accents provide visual appeal. The large windows offer ample natural light, creating a bright and airy interior.
Contemporary Twist on the Traditional Craftsman Style

Contemporary twist on the traditional Craftsman style. Clean lines and modern materials create a sleek exterior. Wraparound porch provides ample outdoor living space.
Enjoying a Serene Backyard Retreat

Backsides don’t need to be dull or neglected. It’s where you can plant a rose garden, park your bike, build a doghouse, or simply take five away from the confines of closed spaces.
Source: The Plan Collection – Plan # 153-2041






