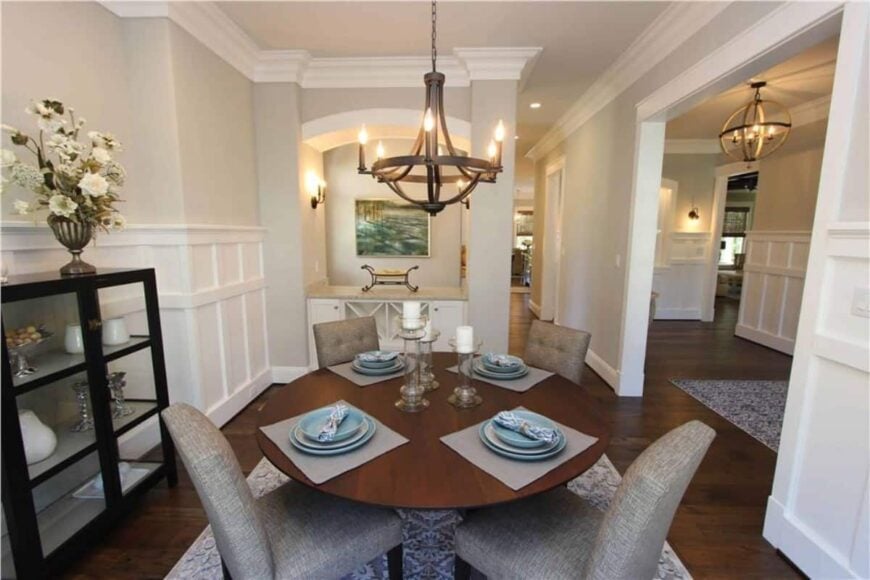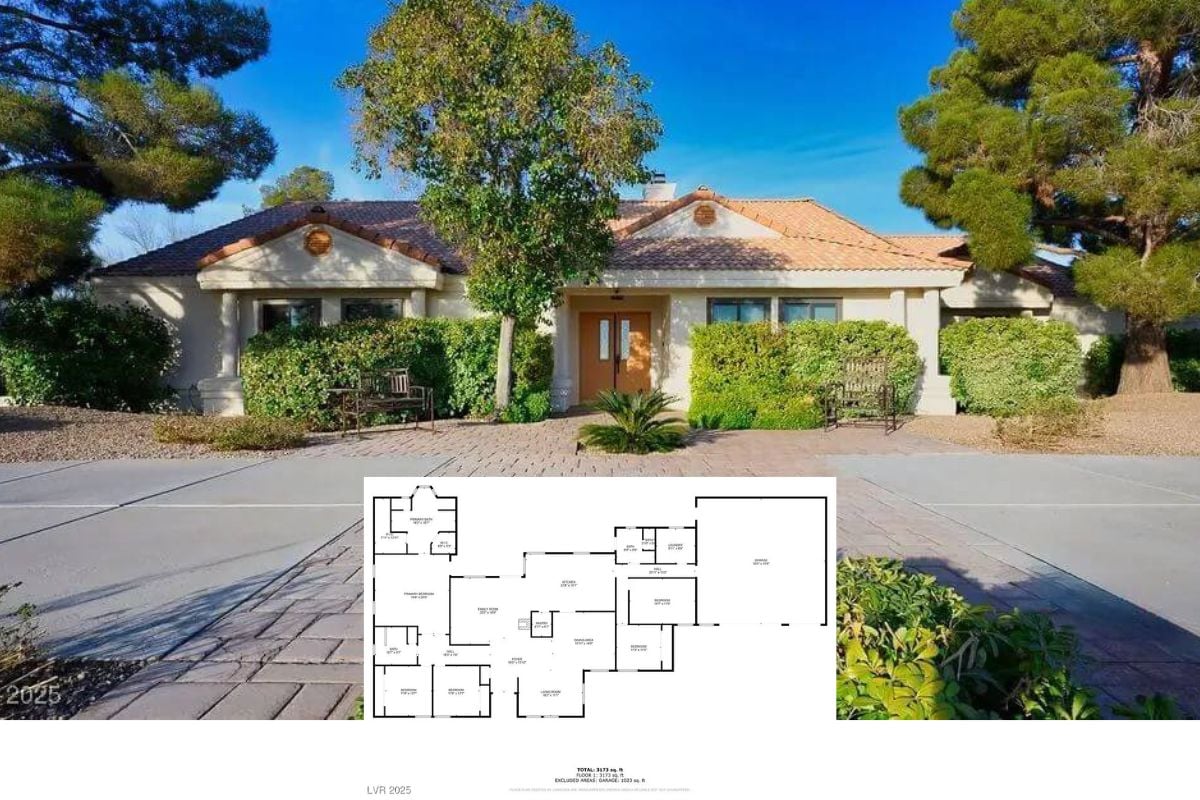Step into a sprawling 3,970 square feet of pure architectural elegance. This two-story home features five ample bedrooms and four and a half bathrooms, ideal for families who appreciate a blend of classic design and functional living. The charming porch and intricate roofline set the stage for a warm welcome, while the thoughtful openness of the interior promises comfort and style throughout.
Stately Craftsman Home with Classic Roofline and a Porch

This residence epitomizes the Craftsman style, known for its emphasis on handcrafted details and natural materials. The symmetrical design and classic elements like dormer windows and stone accents provide a cozy yet stately aesthetic, inviting you to explore further into its thoughtfully arranged spaces.
Explore the Thoughtful Layout of This Craftsman Home’s Main Floor

The main floor plan showcases a well-organized space with a spacious family room flowing seamlessly into the kitchen and dining areas. A dedicated mudroom and porch entry highlight practical design, ensuring daily convenience. The optional third-car garage and port-cochere emphasize functionality and offer ample space for vehicles.
Buy: The Plan Collection – Plan # 198-1060
Discover the Thoughtful Second Floor Plan with a Versatile Bonus Room

The second-floor layout of this home includes a variety of well-designed spaces, featuring four bedrooms and a generous master suite with a private porch. The inclusion of a versatile bonus room offers flexibility for customization, be it as a play area, office, or additional living space. Clever design elements, such as the hallway sitting room and convenient wardrobe access, enhance both function and comfort, catering to varied lifestyle needs.
Buy: The Plan Collection – Plan # 198-1060
Admire the Sophisticated Home with Stone Accents and a Symmetrical Design

This luxurious home features a balanced exterior with a combination of gray siding and natural stone accents for added texture. Large windows on both levels invite ample natural light into the home. The porte-cochère provides a convenient covered passageway to the motor court, enhancing the functional layout.
Rear View of a Luxury Home with Multi-Car Garage

The back exterior of this spacious home features a clean and modern gray siding with crisp white trim, adding a contemporary feel to the design. A multi-car garage is seamlessly integrated into the structure, providing ample space for parking and storage. The large windows on both levels ensure that natural light fills the interior while maintaining a cohesive and symmetrical aesthetic.
Check Out This Craftsman Home’s Stylish Port-Cochere

The image showcases a classic craftsman port-cochere, offering a sheltered and sophisticated parking space that seamlessly integrates into the home’s design. Stone accents and white trim echo the home’s exterior theme, providing a cohesive aesthetic. Nestled amid verdant surroundings, this feature adds both convenience and charm to the residence.
Notice the Ceiling Fan on This Classic Craftsman Porch

This beautifully framed craftsman porch is a perfect blend of simplicity and style. The sleek ceiling fan overhead adds a modern touch, enhancing comfort during warm days. Flanked by sconces and greenery, the inviting seating area underlined by white-trimmed windows, provides a serene spot to unwind.
Embrace the Grandeur of This Foyer with Intricate Wainscoting

Step into this craftsman home through a grand entrance featuring rich wooden double doors. The intricate wainscoting along the walls enhances the space with a classic touch, while the dark hardwood floors add depth and warmth. Artistic pendant light and a decorative rug create an inviting and stylish transition into the home’s interior.
Peek at This Dining Nook with a Rustic Chandelier

This dining area captures a blend of traditional and modern elements, highlighted by a rustic chandelier that casts warm light over the setting. Wainscoting adds a touch of sophistication to the walls, The dark wooden dining table and neutral chairs create a warm yet refined space for meals. A glimpse into the adjacent hallway hints at the home’s flowing layout and cohesive design, making it perfect for entertaining.
Discover the Sophisticated Dining Nook with Timeless Wainscoting

This elegant dining nook is a perfect blend of style and comfort, featuring classic wainscoting that adds texture to the walls. The dark wooden table and upholstered chairs provide a cozy yet refined setting for meals. Accented by a rustic chandelier, the room is bathed in soft light, highlighting the harmonious mix of traditional and modern elements.
Take a Look at the Coffered Ceiling in This Inviting Living Room

This living room beautifully combines classic and contemporary elements, highlighted by a striking coffered ceiling with rich wooden beams. The stone fireplace becomes a central feature, flanked by built-in shelves that provide both storage and display space. Large windows with woven shades bring in natural light, creating a cozy atmosphere complemented by warm wood floors and neutral furnishings.
Spot the Stylish Open Shelving Highlighted by Under-Cabinet Lighting

This craftsman kitchen features a central island with a sleek sink, enhancing both function and design. The cabinetry showcases open shelving with accent lighting, perfect for displaying decorative items. A stainless steel range hood adds a modern touch, blending seamlessly with the kitchen’s soft color palette and creating a welcoming atmosphere.
Spot the Spacious Open Concept Kitchen with Neutral Tones

The kitchen embraces a blend of soft neutral hues, pairing light cabinetry with warm wooden flooring to create a cohesive, welcoming atmosphere. A large farmhouse-style sink complements the sleek, stainless steel appliances, which add a modern touch to the design. The layout allows for easy transitions between the kitchen and living area, maintaining an open, airy flow throughout the space.
A Fusion of Rustic Beams and Contemporary Metallics in This Dining and Kitchen Area

This inviting open-concept kitchen and dining space skillfully balances rustic elements with contemporary finishes. The bold wooden beams contrast beautifully with the sleek metallic dining table, adding warmth and character. Soft lighting and understated decor, including a stone fireplace and neutral seating, create a harmonious and functional design.
Explore This Craftsman Home Office with Wainscoting

This home office exudes a craftsman charm with its rich wainscoting and classic crown molding. The wooden desk set atop a patterned rug creates a balanced workspace, complemented by the natural light filtering through woven blinds. The neutral palette is grounded by dark wood floors, adding a sophisticated touch to the room.
A Relaxed Vibe Defines This Spacious Master Bedroom

This master bedroom exudes comfort with its soft, neutral tones and plush carpeting. The elegant ceiling fan adds functionality, while a large upholstered bed anchors the space. Accents like a stylish dresser and an armchair with a patterned pillow add subtle sophistication, creating a serene retreat.
French Doors and Abundant Natural Light Enhance This Master Retreat

This elegant master bedroom features French doors that let in ample natural light, highlighting the soft neutral palette. The room combines comfort and style with a plush bed, refined armchair, and textured accents. The ceiling fan and thoughtful decor create a serene atmosphere, making this space a tranquil retreat.
Step Onto This Balcony Retreat Through French Doors

This charming balcony is accessible via classic French doors, opening up to a serene view of lush greenery. Woven wicker chairs offer a cozy spot to relax, complemented by simple, natural tones. The ceiling fan overhead adds a practical touch, ensuring comfort while enjoying the peaceful outdoor setting.
A Freestanding Tub Creates a Focal Point in This Contemporary Bath Retreat

This modern bathroom is a serene escape with its freestanding tub positioned under a trio of windows, allowing natural light to flow in. The room features neutral-toned tiles that extend from the walls to the floor, creating a cohesive and calming atmosphere. Clean lines and minimalistic fixtures enhance the contemporary vibe, making it a perfect spot for relaxation.
The Seamless Shower Design Elevates This Bathroom

This contemporary bathroom includes a walk-in shower with an innovative design, offering easy access and an open feel. Neutral tones dominate the space, with large tiles adding both texture and elegance. The double vanity and modern lighting fixtures enhance functionality, completing the clean and airy atmosphere.
This Luxurious Walk-in Closet Offers Ample Space

This elegant walk-in closet features expansive shelving and a central island, offering ample storage and display space. The soft gray walls and plush carpeting provide a calming atmosphere, while pendant lights add a touch of sophistication. Natural light filters through the window, highlighting the functionality and style of this well-designed space.
The Functional Layout and Ceiling Fan Enhance This Bedroom

This bedroom features a harmonious blend of style and function, highlighted by its sleek ceiling fan. French doors lead to an inviting balcony, allowing natural light to flood the space. Neutral walls and a plush carpet create a calm atmosphere, while the compact desk and modern lamp offer a practical workspace.
Clean Lines and Natural Light Flow Through This Compact Bathroom

This bathroom showcases a minimalist design with crisp, clean lines and a soothing neutral palette. The white vanity and marble countertop provide functionality while maintaining simplicity, complemented by chrome fixtures. A window floods the space with natural light, highlighting the textured tile in the shower area, which adds a touch of sophistication to this compact room.
A Bright Bedroom Featuring a Pop of Color with Cheerful Accents

This craftsman bedroom keeps things simple with a modern touch, showcasing neutral walls and plush carpeting that create a calm ambiance. The white furniture is beautifully complemented by bright yellow and blue accents on the bed, adding a cheerful pop of color. Two petite side tables and a vintage dresser enhance the room’s functionality while maintaining a cohesive design.
Bright and Breezy Alcove with Cheerful Pops of Color

This sunny alcove creates a cozy escape with its soft neutral walls and plush carpeting. A vibrant turquoise dresser and colorful pillows add lively touches against the muted backdrop, emphasizing personality. The daybed nestled under the sloped ceiling provides a perfect spot for relaxation, illuminated by natural light streaming through the window.
A Handy Mudroom with Smart Built-Ins: Look at That Storage

This practical mudroom showcases clever built-in cubbies and hooks, offering ample space for coats and footwear. Crisp white finishes and crown molding add a touch of refinement, while the dark hardwood floors contrast beautifully, grounding the space. A small window brings in natural light, creating a tidy and functional entryway.
Maximize Productivity with This Convenient Built-In Desk

This craftsman home features a compact built-in desk area, perfect for managing everyday tasks. The white cabinetry contrasts elegantly with the dark wood flooring, creating a clean and organized workspace. Large windows allow natural light to flood the room, enhancing both functionality and aesthetics.
A Functional Layout and Ample Storage Define This Bright Laundry Room

This laundry room showcases a practical layout with ample white cabinetry offering substantial storage space. The gray tile flooring and granite countertops add a touch of elegance, ensuring durability and style. With an adjacent alcove featuring additional shelving, the room is designed for efficiency and organization.
Buy: The Plan Collection – Plan # 198-1060






