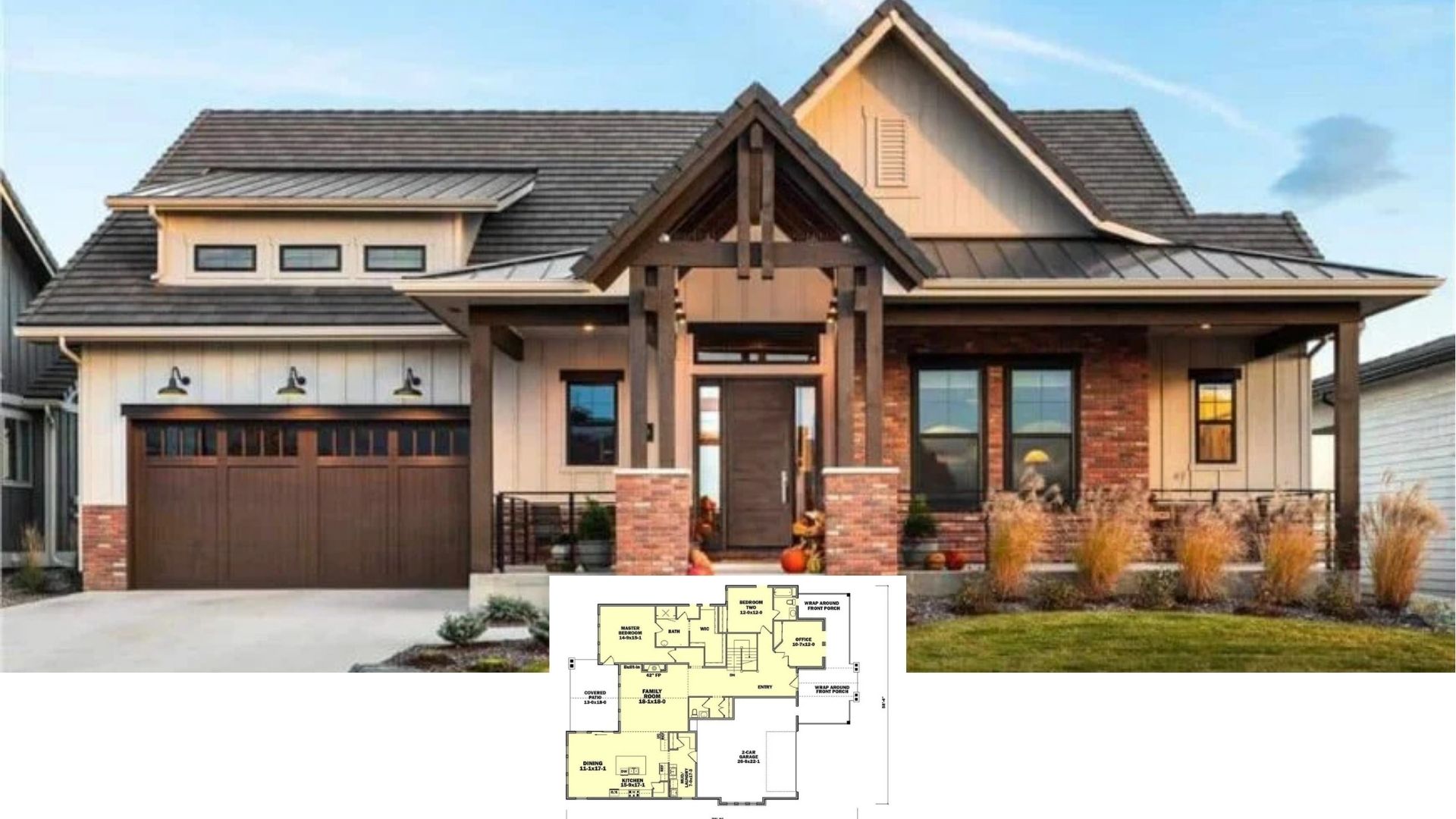
Specifications
- Sq. Ft.: 3,233
- Bedrooms: 4
- Bathrooms: 3.5
- Stories: 2
- Garage: 3
Main Level Floor Plan

Second Level Floor Plan

Front Entry

Side-Loading Garage

Foyer

Dining Room

Kitchen

Kitchen

Living Room

Office

Utility Room

Primary Bedroom

Primary Bathroom

Primary Vanity

Bedroom

Bedroom

Bathroom

Covered Porch

Rear View

Details
This 4-bedroom farmhouse radiates a classic charm with white clapboard siding, gable rooflines, and an inviting front porch topped by three charming shed dormers.
Three sets of French doors provide elegant access to the foyer, home office, and formal dining room, setting a sophisticated tone for the interior.
The living room, kitchen, and keeping room flow seamlessly in an open layout. A fireplace warms the living room while a vaulted ceiling enhances the sense of space in the kitchen and keeping room. A spacious rear porch extends the living area outdoors, offering an ideal spot for outdoor dining and entertaining. The kitchen includes a large island and a roomy pantry situated just off the garage for easy unloading of groceries.
The primary bedroom is privately tucked on the home’s rear. It has private patio access and a lavish bath with a large shower, a soaking tub, and a walk-in closet sectioned into his and hers.
On the left side of the home, the second bedroom also enjoys privacy with its own ensuite full bath and a private porch, creating a cozy personal retreat.
A children’s den at the top of the stairs provides a versatile space for play or study. It leads to two additional bedrooms that share a convenient Jack-and-Jill bathroom.
Pin It!

Architectural Designs Plan 510045WDY






