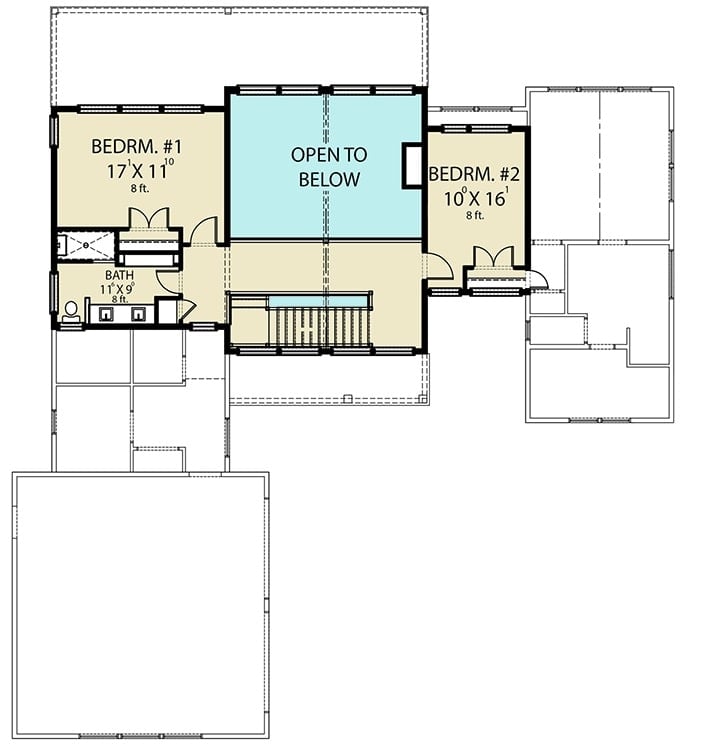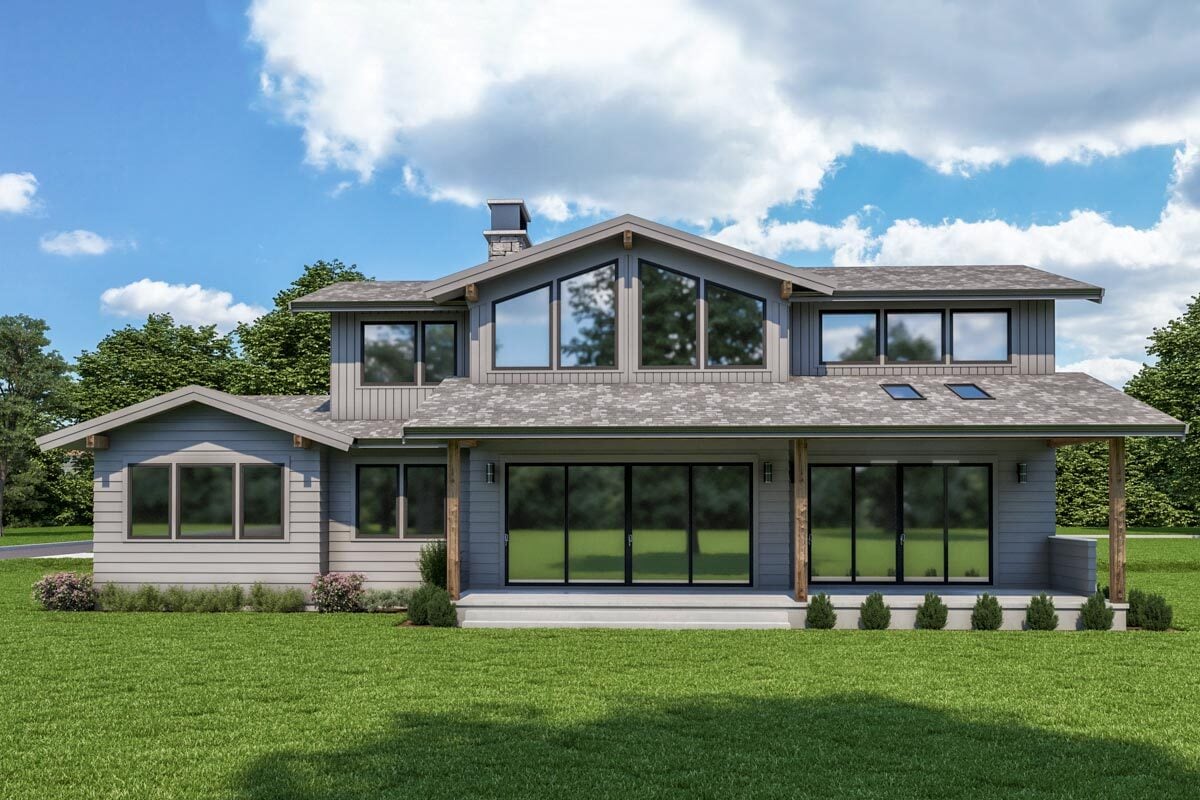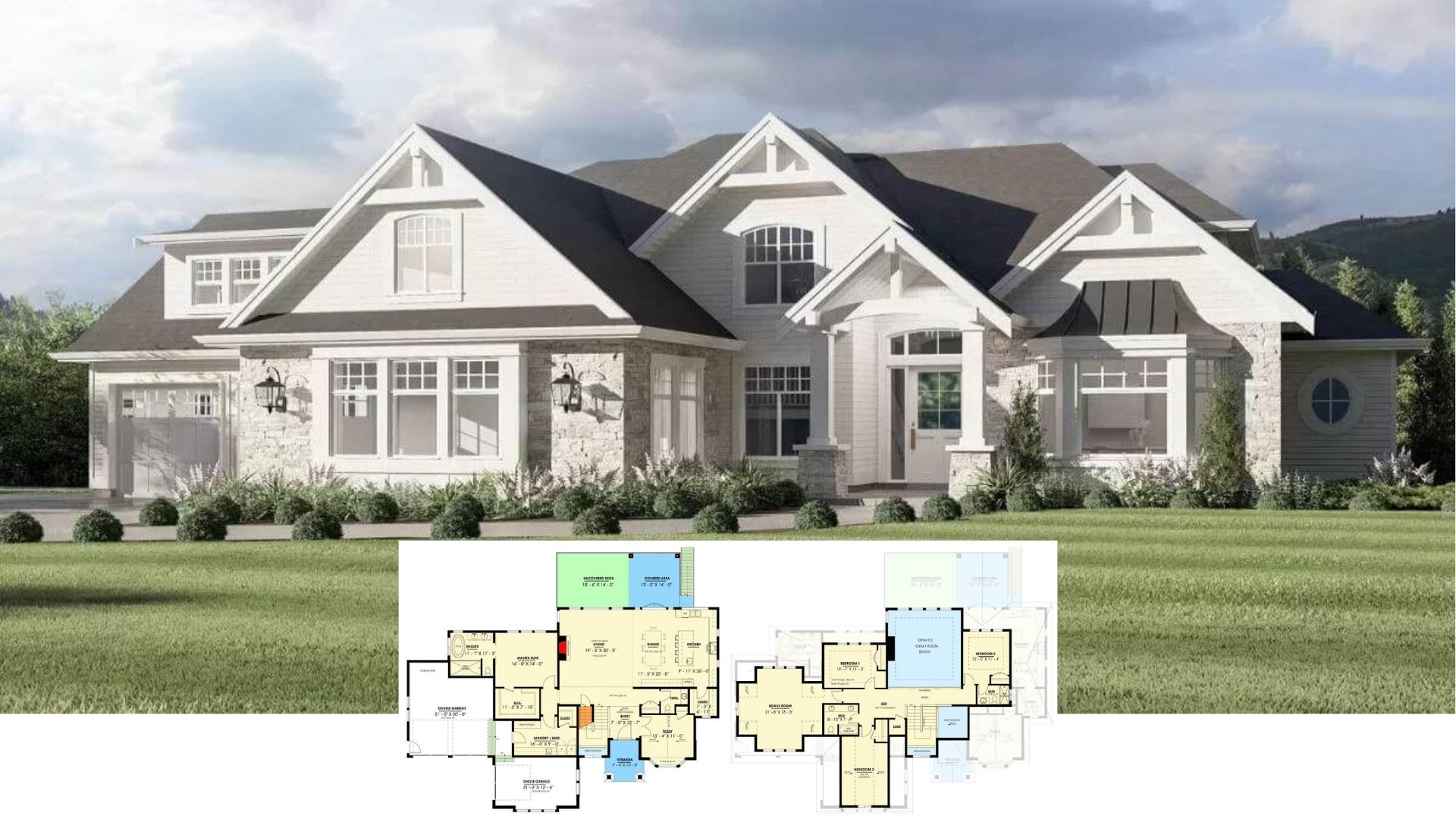
Specifications:
- Sq. Ft.: 2,641
- Bedrooms: 3
- Bathrooms: 2.5
- Stories: 2
- Garages: 2
Welcome to photos and footprint for a two-story 3-bedroom contemporary craftsman home. Here’s the floor plan:


Two-story craftsman home with contemporary touch featuring a stone and siding, rustic wood trims, and a multitude of glass windows that give the interior a bright and airy look.
A double garage attached in front of the home creates a parking courtyard. Enter from here to discover a mudroom where you’ll find the laundry and powder room.
The main entrance leads to the foyer and onto the open living space that extends to the rear patio through sliding glass doors. A hallway on the right leads to a quiet den and a neighboring primary suite complete with a 5-fixture bath and a sizable walk-in closet.
The upper level holds two additional bedrooms sharing a full bath. A balcony loft overlooking the great room below separates the bedrooms.
Plan 280122JWD









