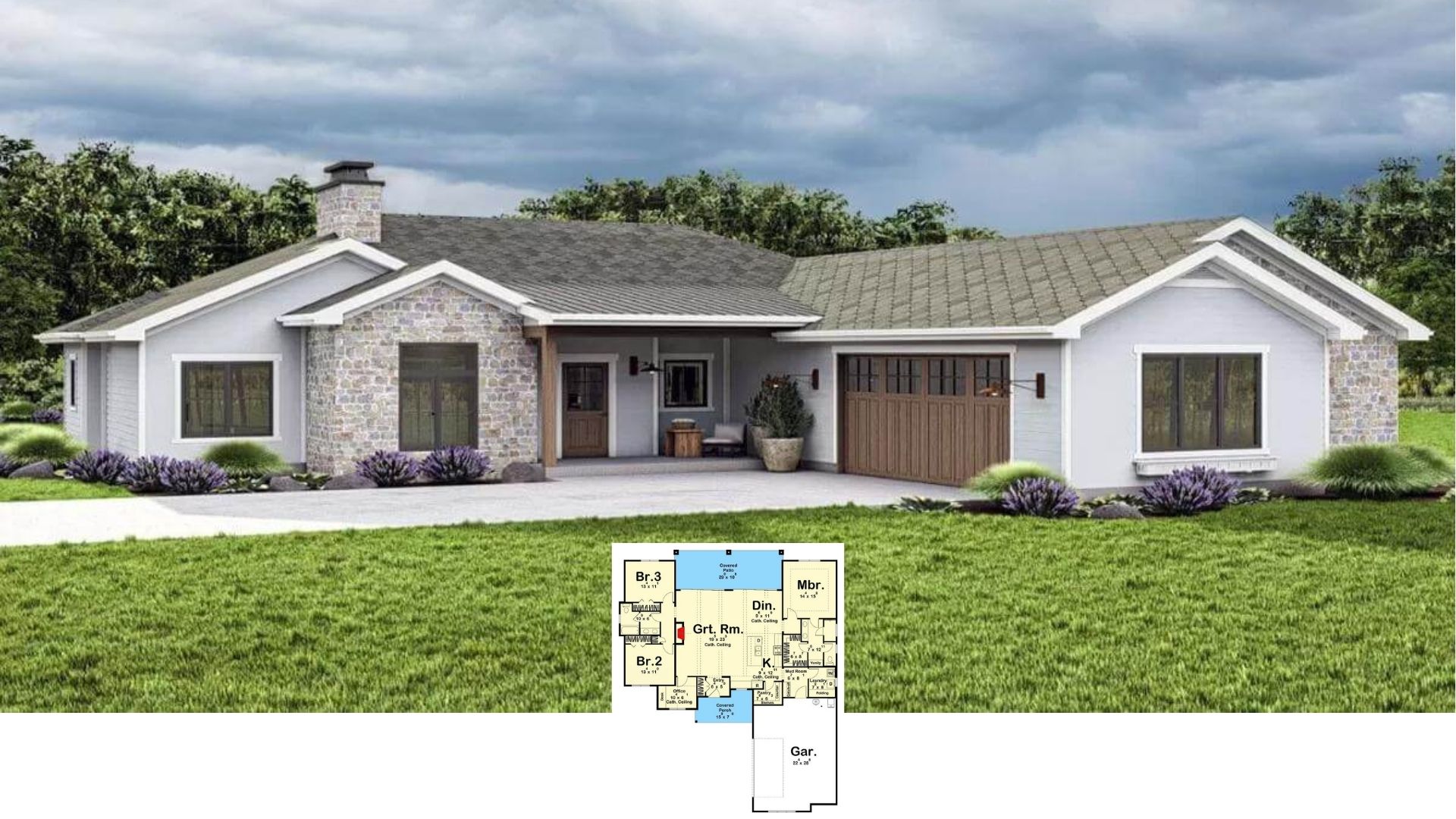
Specifications
- Sq. Ft.: 2,788
- Bedrooms: 4
- Bathrooms: 3
- Stories: 1
- Garage: 2
The Floor Plan


Photos






Details
This 4-bedroom contemporary home features a sleek facade with sloping rooflines, clapboard siding, concrete panels, and large windows that bring abundant sunlight in. It includes a double front-facing garage and a covered entry lined by stone pillars.
As you step inside, a vaulted foyer greets you. Double doors on the right reveal the flexible den/guest room.
The great room, kitchen, and dining area are open to each other at the back of the home. There’s a fireplace for an inviting ambiance and sliding glass doors create seamless indoor-outdoor living. The kitchen offers a roomy pantry and a large island with a snack bar.
The primary suite lies on the right wing. It has a spa-like bath with a garden tub, a separate shower, and a walk-in closet.
Downstairs, two more bedrooms can be found along with a family room that extends to a covered patio providing a wonderful entertaining space.
Pin It!

Architectural Designs Plan 72440DA






