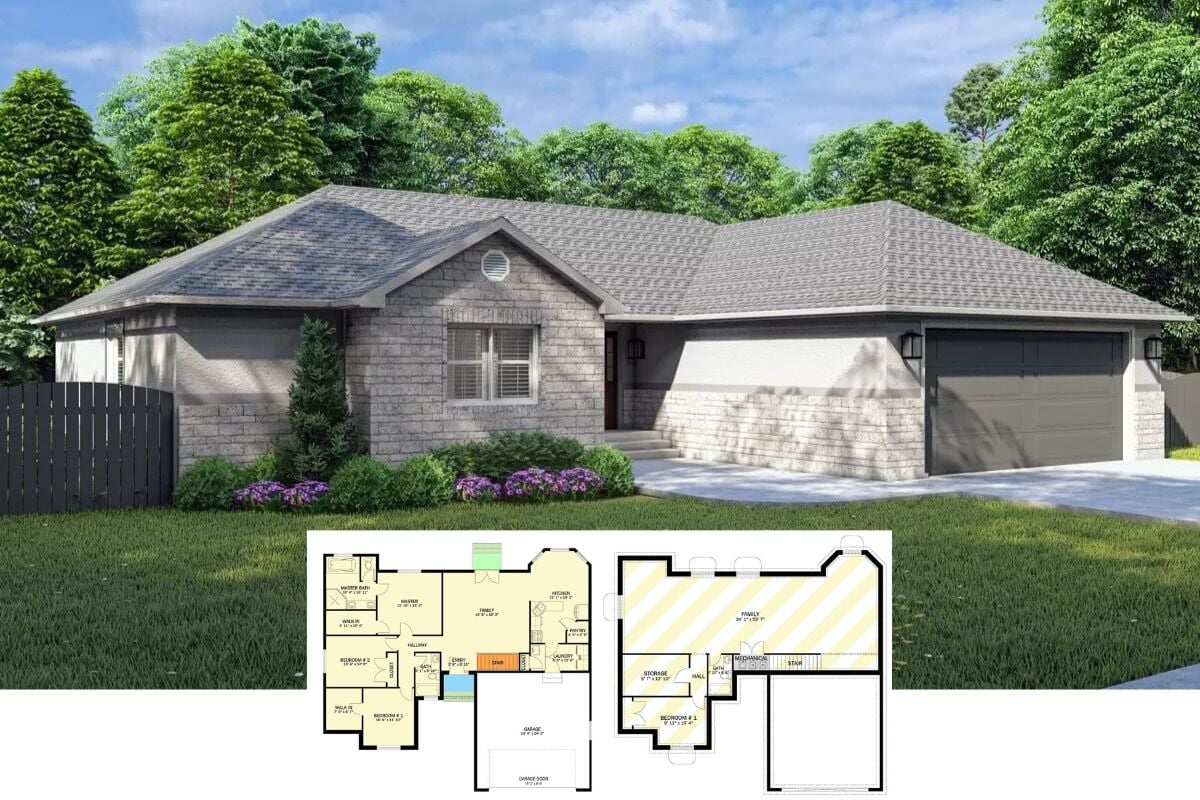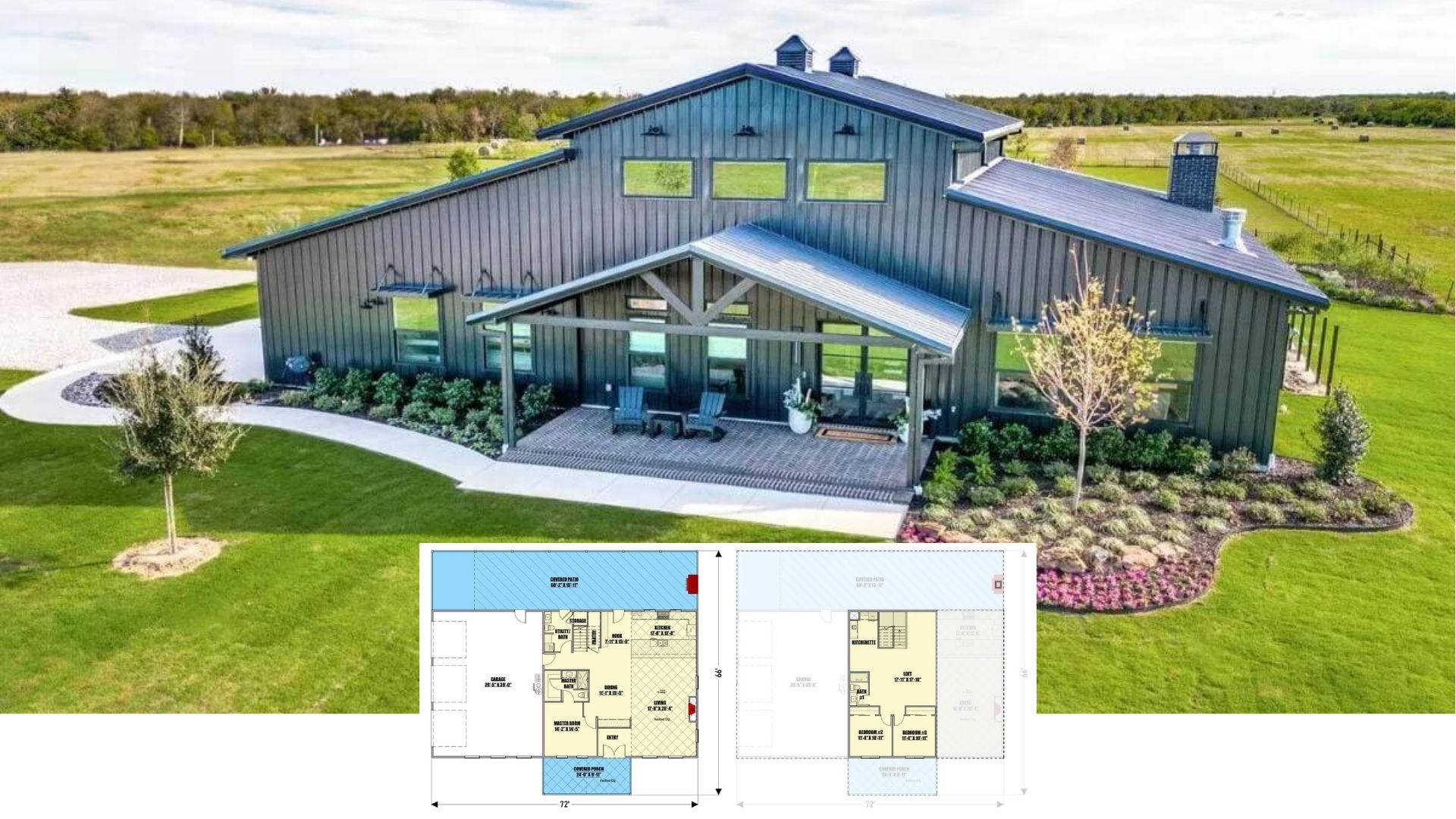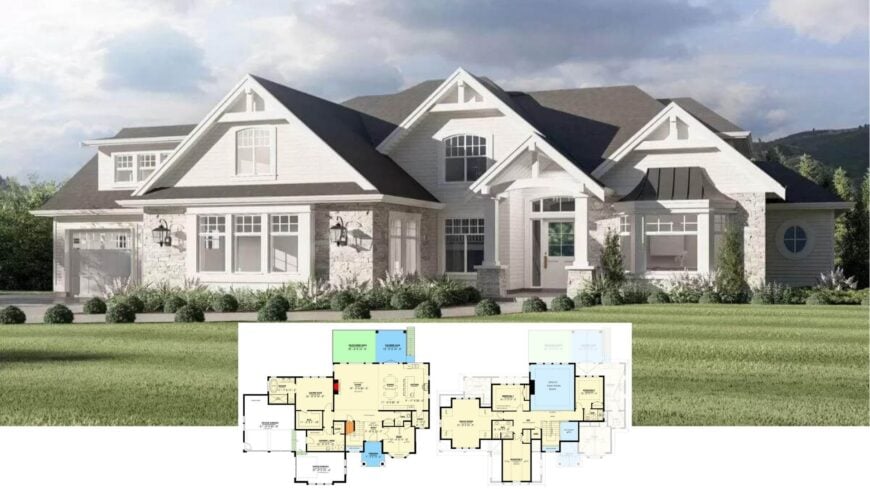
Welcome to a stunning Craftsman home that perfectly balances elegance and comfort. With a spacious 3,618 square feet, the design includes four inviting bedrooms and three and a half well-appointed bathrooms.
Its crisp white siding, accented with robust stone detailing and elegant gabled rooflines, captures the traditional Craftsman’s charm while incorporating modern elements for a fresh, appealing look.
Classic Craftsman with Stone Accents and Elegant Gables

The home embraces the Craftsman style, evident in its structured rooflines and detailed trim. The mix of natural materials, along with its thoughtful layout, creates a warm and inviting space where modern living meets classic design. Let’s take a closer look at how this beautifully planned home combines the best of both worlds.
Craftsman Floor Plan with a Spacious Master Suite and Dual Garages

This floor plan highlights the thoughtful design of a Craftsman home, featuring a generous master suite with a spacious ensuite and walk-in closet.
The centrally located living area flows seamlessly into the open kitchen and dining room, encouraging social gatherings. What catches my eye are the dual garages, offering ample storage and functionality for modern living.
Upstairs Retreat with a Loft and Versatile Bonus Room
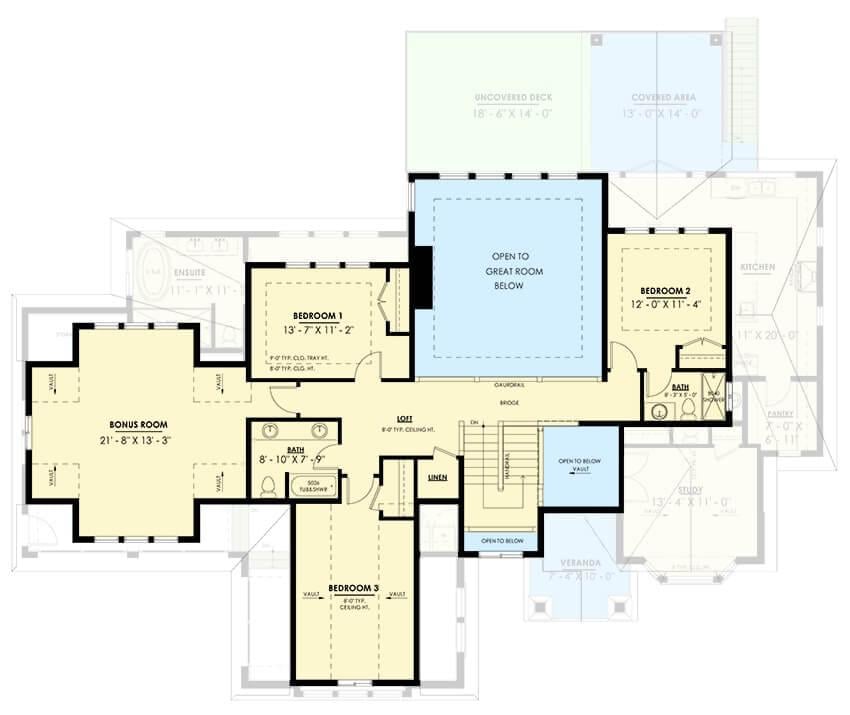
This second-floor plan showcases a versatile space that emphasizes both function and style. I love how the loft connects all three bedrooms, serving as a cozy hub for relaxation or study. The expansive bonus room provides endless possibilities, from a home office to a playroom, making it a functional asset to this Craftsman home.
Look at This Floor Plan with a Spacious Rec Room and Inviting Patio Access
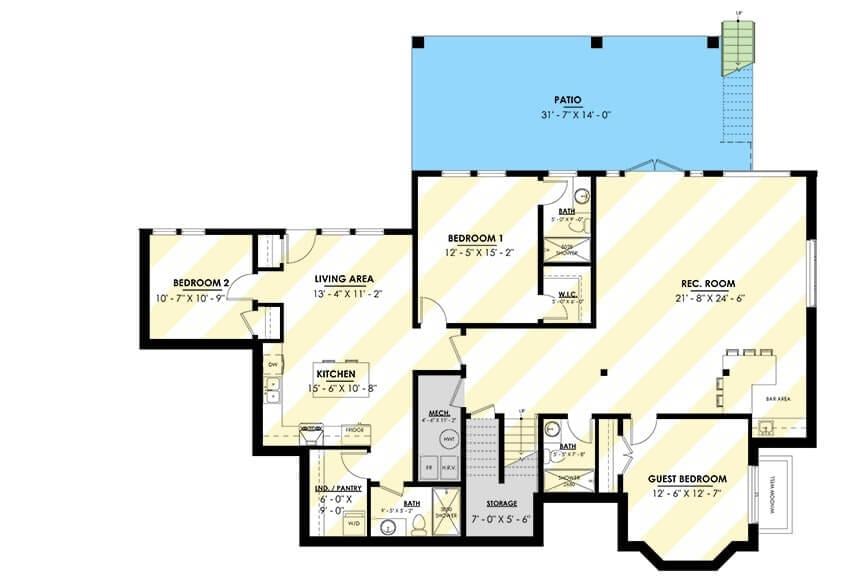
This floor plan impresses with a well-thought-out design. It places the rec room centrally, adjacent to a generously sized patio perfect for entertaining.
The layout flows effortlessly from the kitchen and living area to the bedrooms, creating a harmonious living space. I appreciate how including a guest bedroom and roomy storage options enhances the home’s practicality.
Source: Architectural Designs – Plan 270107AF
Craftsman Entryway Highlighting Beautiful Gabled Rooflines
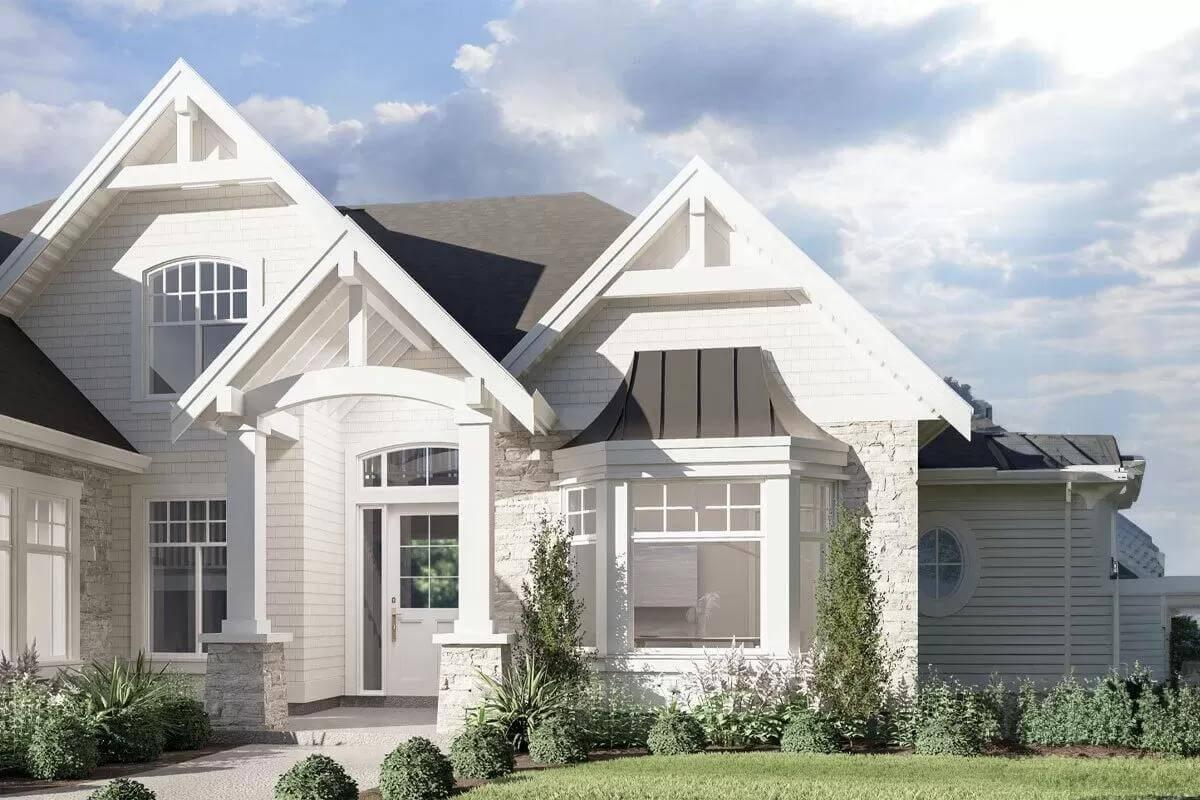
This entryway’s striking gabled rooflines and inviting stone accents showcase the craftsman style. I appreciate the intricate trim work that frames the windows, adding elegance to the facade. The combination of light siding and dark roof creates a charming contrast, enhancing the home’s curb appeal.
Captivating Craftsman Facade with a Light-Filled Upper Deck
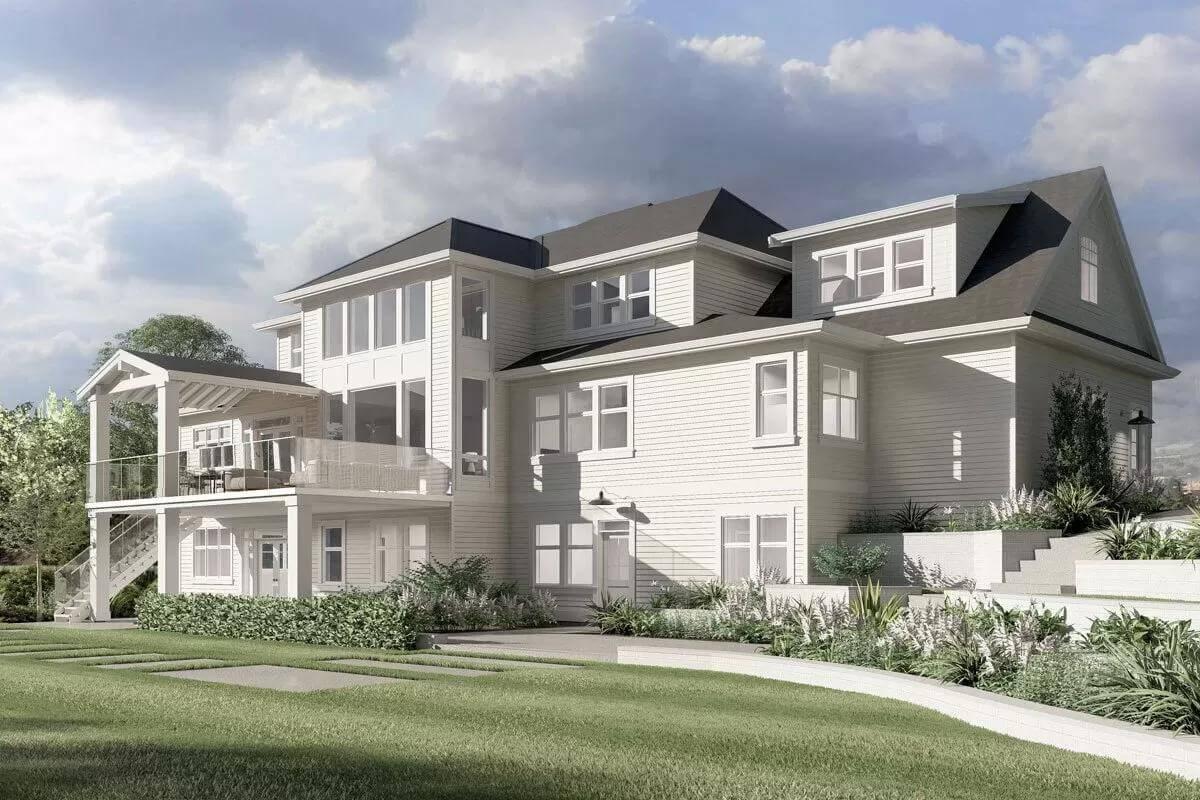
This Craftsman-style home impresses with its seamless traditional and contemporary design blend, featuring clean white siding and robust gabled rooflines.
The expansive upper deck, with large windows, brings the outdoors in and offers a perfect spot for enjoying fresh air. I love the tiered landscaping, which adds depth and enhances the home’s natural elegance.
Bright Upper Deck with Glass Railings and Architectural Symmetry

This Craftsman home beautifully integrates traditional design with modern elements, featuring a light-filled upper deck framed by sleek glass railings.
The symmetry of the gabled rooflines complements the clean white siding, creating a harmonious exterior. I appreciate the thoughtful landscaping, which adds a touch of greenery and enhances the overall appeal.
Look at That Vaulted Ceiling and Statement Chandelier
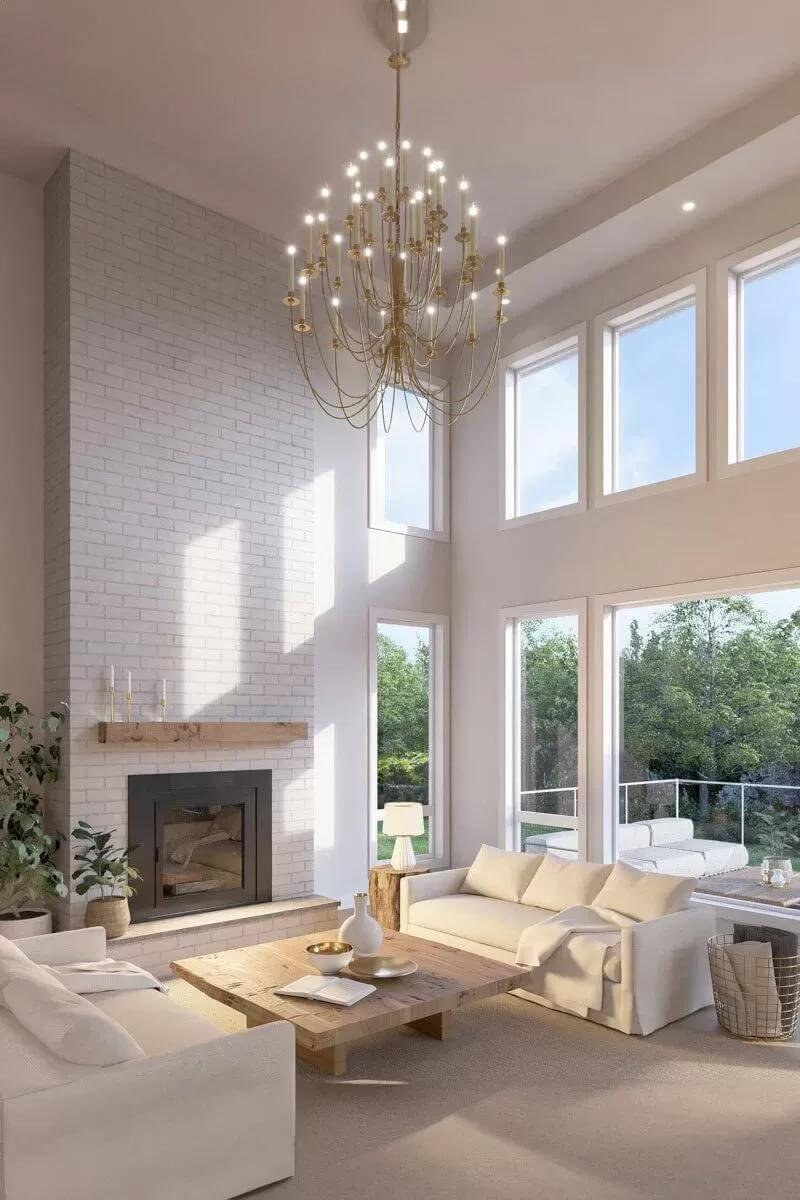
This stunning living room features a soaring vaulted ceiling that enhances its spaciousness. The eye-catching chandelier brings a touch of elegance, while the wall of windows floods the space with light and offers lovely views of the outdoors.
I love how the subtle color palette and minimalist decor make the bold fireplace the focal point, adding warmth to the modern design.
Can We Talk About That Dramatic Chandelier in an Open-Concept Living Area?
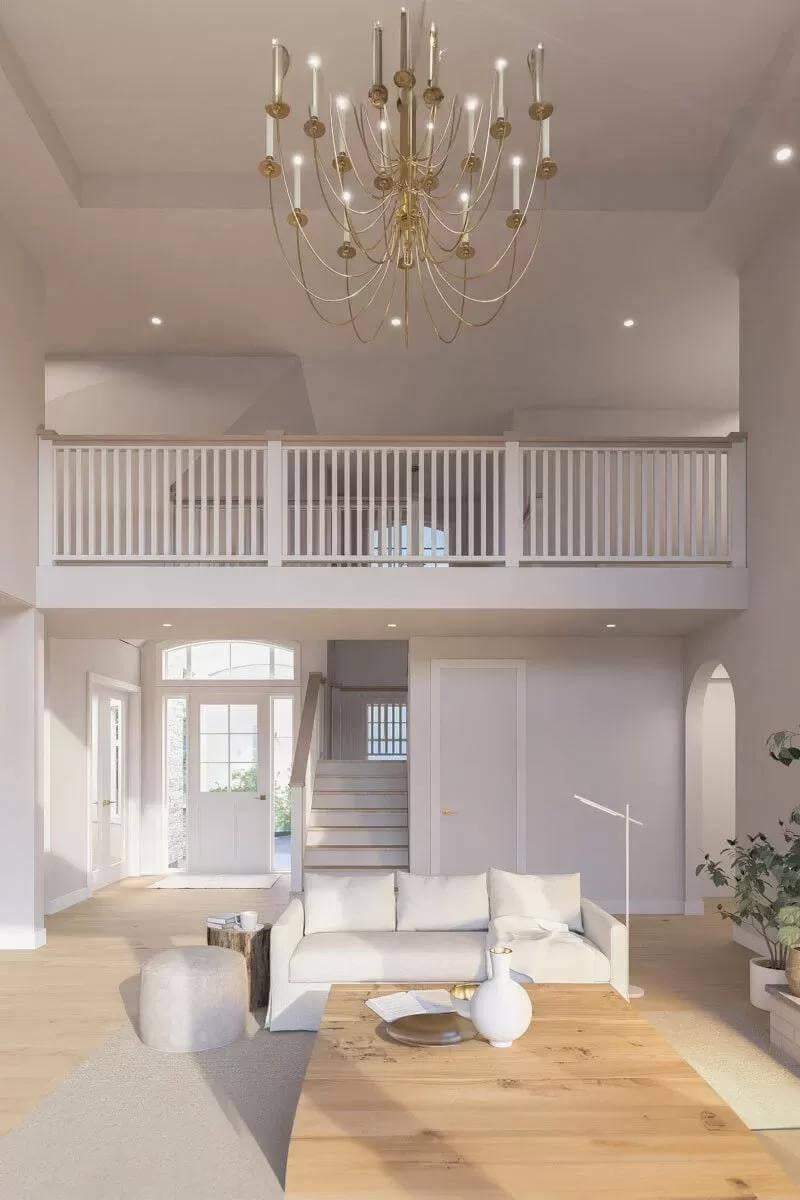
This living room is highlighted by its stunning vaulted ceiling and an eye-catching chandelier that exudes elegance. The open-concept design provides a spacious feel, enhanced by soft natural light streaming through large windows.
I love how the minimalist decor and light wooden floors create an inviting, harmonious atmosphere that complements the architectural features.
Check Out Those Chic Pendants in This Bright Kitchen

This kitchen exudes elegance with its large pendant lights that hang gracefully over a sleek island. The open shelving and glass-front cabinets maintain an airy feel, highlighting carefully selected dishware. I love how the light-colored palette and natural light create a warm and inviting space for cooking and socializing.
Look At The Expansive Windows in This Craftsman Kitchen

This kitchen seamlessly blends classic Craftsman charm with modern aesthetics, highlighted by a stunning lantern-style pendant light.
I love how the soft white cabinetry and gold hardware create a sophisticated vibe, complemented by sleek marble countertops. Large windows invite natural light, beautifully illuminating the space and bringing the outdoors in.
Notice the Sliding Barn Doors in This Relaxing Bedroom Suite

This bedroom effortlessly combines simplicity and style with its clean lines and muted color palette. I love how the sliding barn doors lead to an inviting ensuite, adding a rustic yet modern touch. The large windows flood the space with natural light, creating a peaceful relaxing atmosphere.
Source: Architectural Designs – Plan 270107AF


