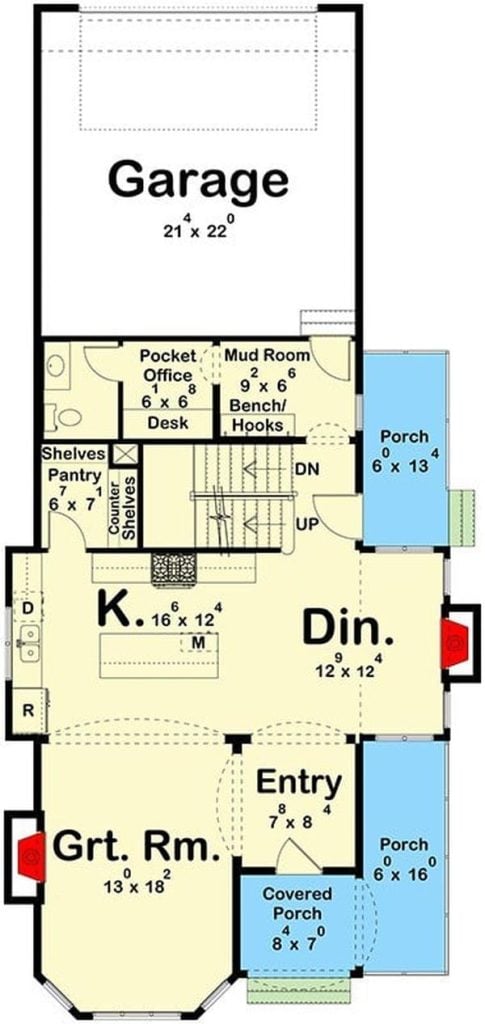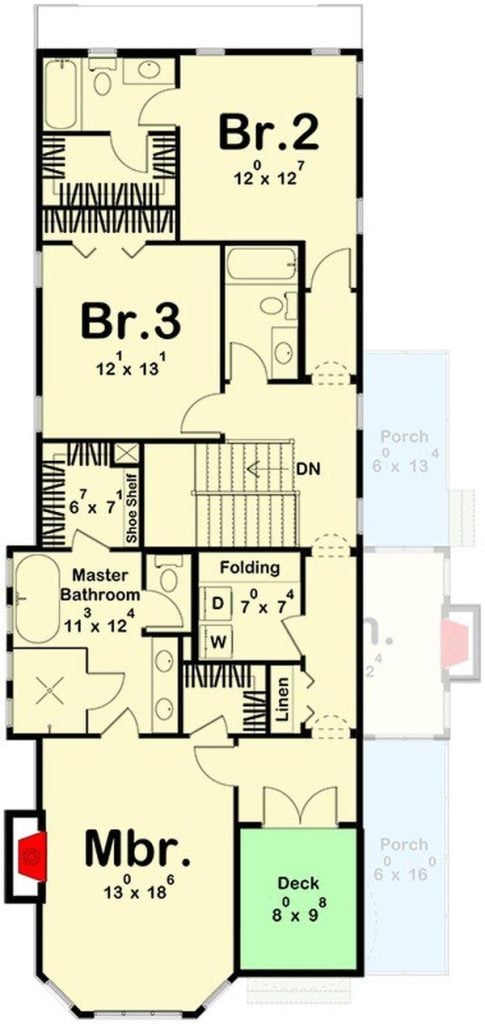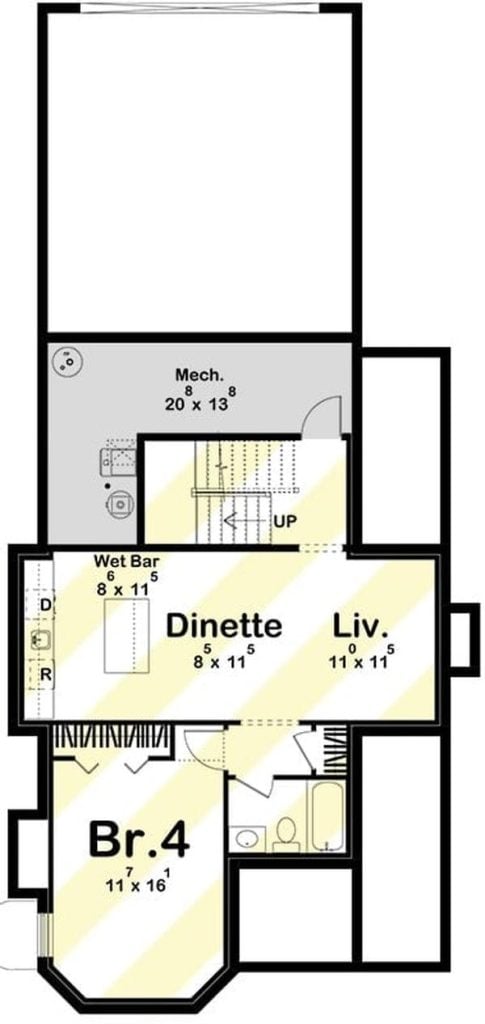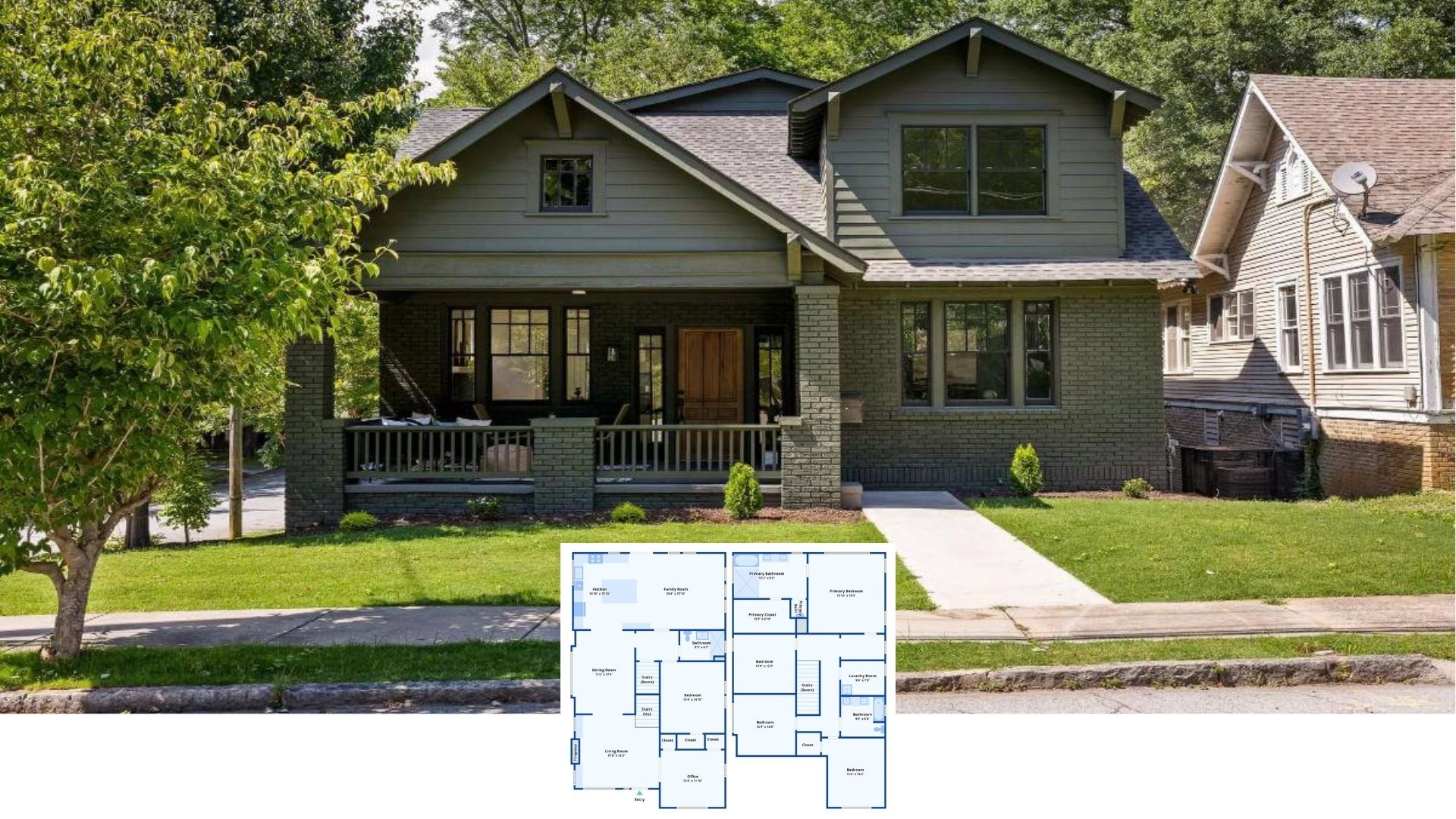Explore this stunning residence, which artfully blends medieval charm with contemporary design. Spanning an impressive 2,301 square feet, this home features three bedrooms and three and a half bathrooms for ultimate comfort and style. The dramatic turret and textured stone facade capture attention immediately, while expansive windows invite natural light to flow through the modern layouts and tranquil spaces. Experience the epitome of seamless indoor-outdoor living with thoughtfully arranged porches and garden terraces, perfect for relaxation and entertainment.
Look at That Majestic Turret and Textural Stone Facade

This unique home masterfully blends medieval influences with modern aesthetics, highlighted by its dramatic turret, dark stonework, and expansive windows. The design ensures practical elegance, with an efficient layout emphasizing functionality without compromising style. Delve further into its inviting spaces, complete with a pocket office, cozy great room, and luxurious comforts.
Explore the Efficient Layout with a Handy Pocket Office and Spacious Mudroom

This floor plan reveals a thoughtful main-level design featuring a multifunctional great room flowing into the kitchen and dining areas. Notice the convenient pocket office near the mudroom, perfect for remote work or organizing household tasks. The layout continues to the garage, ensuring easy access and practical use of space, with porches providing delightful outdoor connections.
Source: Architectural Designs – Plan 623264DJ
Check Out the Thoughtful Layout with a Laundry Chute Near the Stairs

This floor plan showcases a practical upper level featuring three bedrooms, including a spacious master suite with a direct deck connection. Notice the convenient folding area near the laundry space, optimizing everyday routines quickly. The design efficiently integrates shared and private areas, with two baths and a shoe shelf, enhancing functionality and comfort.
Explore the Lower Level’s Functional Flow Complete with a Wet Bar

This floor plan spotlights a versatile lower level, seamlessly transitioning between a dinette and a living area. A bedroom with an adjoining bath ensures privacy, while the mechanical room provides essential utility space. Notably, including a convenient wet bar makes this layout perfect for hosting and relaxation.
Source: Architectural Designs – Plan 623264DJ
A Striking Mix of Stone and Glass in This Stylish Facade

This home’s exterior balances a medieval-inspired turret with sleek, contemporary lines, creating a unique architectural fusion. The extensive use of glass allows natural light to highlight the rich textures of the dark stone facade. Accentuated by soft outdoor lighting, the inviting entryway seamlessly combines tradition and modernity.
Explore This Inviting Entryway with Its Luxurious Arched Design

Stepping through this entryway, you’re greeted by an elegant arch framing a striking patterned wall, which adds a touch of modern flair. The dark, glass-paneled door contrasts beautifully with the light walls and allows natural light to flood the space. Next to it is a glimpse into a sophisticated living area that teases the home’s rich interior design, inviting exploration.
Mid-Century Wallpaper Sets the Tone in This Sophisticated Entryway

This inviting foyer greets you with bold, geometric wallpaper that nods to mid-century modern design, adding depth and texture. A dark stone console table anchors the space, complemented by contemporary green lamps and neatly arranged decor. Light floods through the arched doorway, creating an intriguing play of shadows and enhancing the room’s elegant atmosphere.
Notice the Vibrant Teal Accent Wall Framing This Dining Space

This dining area captures attention with its striking teal accent wall that beautifully complements the room’s neutral palette. The space is flooded with natural light due to the tall windows, creating a seamless connection to the outdoors. The mix of elegant mirrors and bold sconces adds depth and artistic flair, making it an inviting spot for intimate dinners and lively gatherings.
Notice the Dramatic Dark Fireplace and Luxe Details in This Living Space

This living room exudes sophistication. Its striking dark fireplace, set against a patterned wall, creates a focal point of elegance. Rich green walls and floor-length drapes complement the natural light streaming through expansive grid windows. The plush seating and modern chandelier add a touch of luxury, making this an ideal spot for quiet reflection and lively conversation.
Spot the Fireplace Behind This Relaxing Sitting Arrangement

This living room combines classic and modern elements. Its sophisticated dark fireplace is next to contemporary art. The rich green walls complement the plush seating arranged around a sleek glass coffee table, inviting relaxation. An archway leads into the kitchen area, hinting at an open-concept layout emphasizing style and functionality.
Striking Pendant Lights and Marble Island in This Trendy Kitchen

This kitchen features a central marble island with a textured surface, perfectly paired with sleek bar stools. The dark cabinetry elegantly contrasts with the classic white subway tiles, adding a touch of modern sophistication. A distinctive pendant light paired with a geometric backsplash adds visual appeal while ensuring functionality and style space.
Stylish Herringbone Pattern and Dramatic Windows in This Bedroom

This bedroom features a sophisticated herringbone wall surrounding the fireplace, adding texture and visual interest. The impressively large floor-to-ceiling windows frame the lush greenery outside, allowing natural light to flood the space. Complemented by a plush area rug and layered bedding, the room perfectly balances luxury and comfort.
Admire the Bold Herringbone Accent Around That Neat Fireplace

This bedroom features a striking herringbone-patterned wall surrounding a sleek fireplace, instantly drawing the eye with its textured design. Dark walls and ceilings create an intimate atmosphere, while abstract artwork adds an artistic touch to the decor. Plush bedding and a modern ceiling fan complete the space, harmonizing comfort with contemporary style.
Admire the Clawfoot Tub and Bold Tilework in This Luxurious Bathroom

This opulent bathroom features a striking clawfoot tub set against richly patterned dark tiles, creating a dramatic ambiance. The shower showcases glossy geometric tiles that mirror the sophisticated texture throughout the space. Soft natural light filters through grid windows, highlighting intricate details and a dark, elegant palette.
Admire the Dramatic Black Tilework and Textured Walls in This Luxe Bathroom

This bathroom exhibits sophistication with its striking dark tilework, seamlessly extending across the shower and walls. The green vanity stands out, adding a touch of color against the monochromatic palette, complemented by the sleek black countertops. Elegant fixtures and subtle lighting enhance the room’s luxurious atmosphere, perfectly blending modern and classic elements.
Look at the Playful Art and Neat Details in This Bedroom Retreat

This bedroom combines soft, elegant elements with whimsical art to create a playful yet serene backdrop. The large windows allow natural light to enhance the rich tones of the drapery and create a cozy atmosphere. A sleek ceiling fan and textured rug complete the space, offering a blend of style and comfort.
Spot the Dark Wardrobe and Subtle Artwork in This Bedroom

This bedroom balances elegance and warmth with a rich, dark wardrobe that contrasts the light walls. The wooden bed frame and plush bedding create a cozy sanctuary enhanced by intricate patterned cushions. The subdued artwork and chic table lamps complement the space and add sophistication and charm.
Look at the Dark Siding and Stone Detailing on This Expansive Home

This home’s exterior blends modern design with traditional elements. It features sleek dark siding complemented by textured stone detailing. The symmetrical grid windows add a subtle geometric touch, enhancing the facade’s clean lines. Soft greenery in the landscaping contrasts with the dark hues, providing a natural balance to the structured architecture.
Marvel at the Stone Arches and Dramatic Rooflines on This Bold Exterior

This home’s exterior showcases a striking combination of dark siding and rugged stonework, crowned by a dramatic turret. The stone arches and grid windows add a touch of Gothic charm, while the modern lighting provides a contemporary flair. The wraparound porch invites relaxation, creating a seamless transition between indoor and outdoor spaces.
Marvel at the Textured Stone Chimney and Neat Patio Design

This home seamlessly combines a strong architectural presence with its towering stone chimney as a focal point, flanked by tall, elegant windows. The dark siding contrasts beautifully with the intricate stonework, blending modern and traditional elements. The well-appointed patio with chic seating encourages outdoor relaxation while offering a seamless connection to the indoors.
Take a Look at That Stone Archway Blending the Current Style and Medieval Accents

This home’s entrance features a striking stone archway, offering a touch of medieval charm and contemporary design. The textured stone facade provides a robust and timeless aesthetic, while the large grid windows allow for generous natural light. Situated on either side of the entryway are symmetrical sconces that add a modern touch, guiding guests into this beautifully crafted space.
Source: Architectural Designs – Plan 623264DJ






