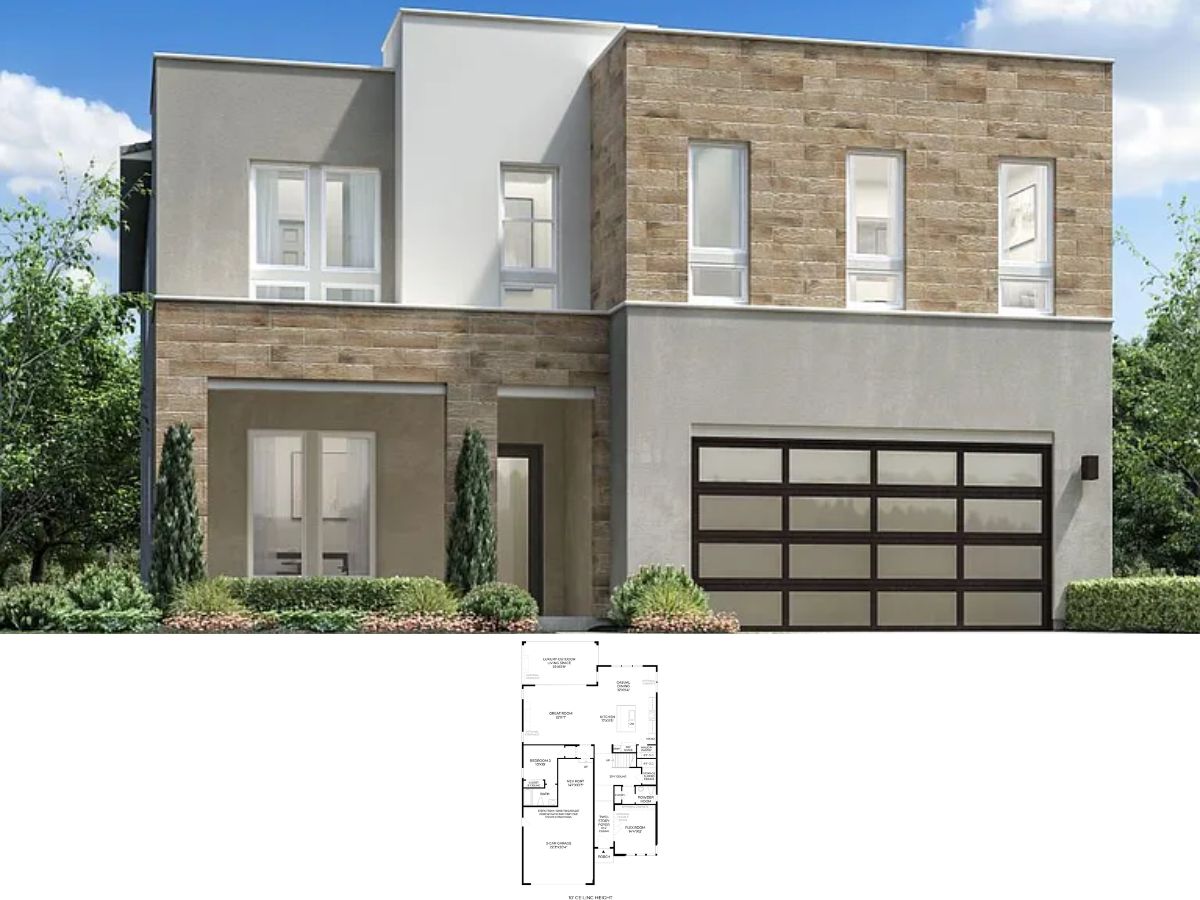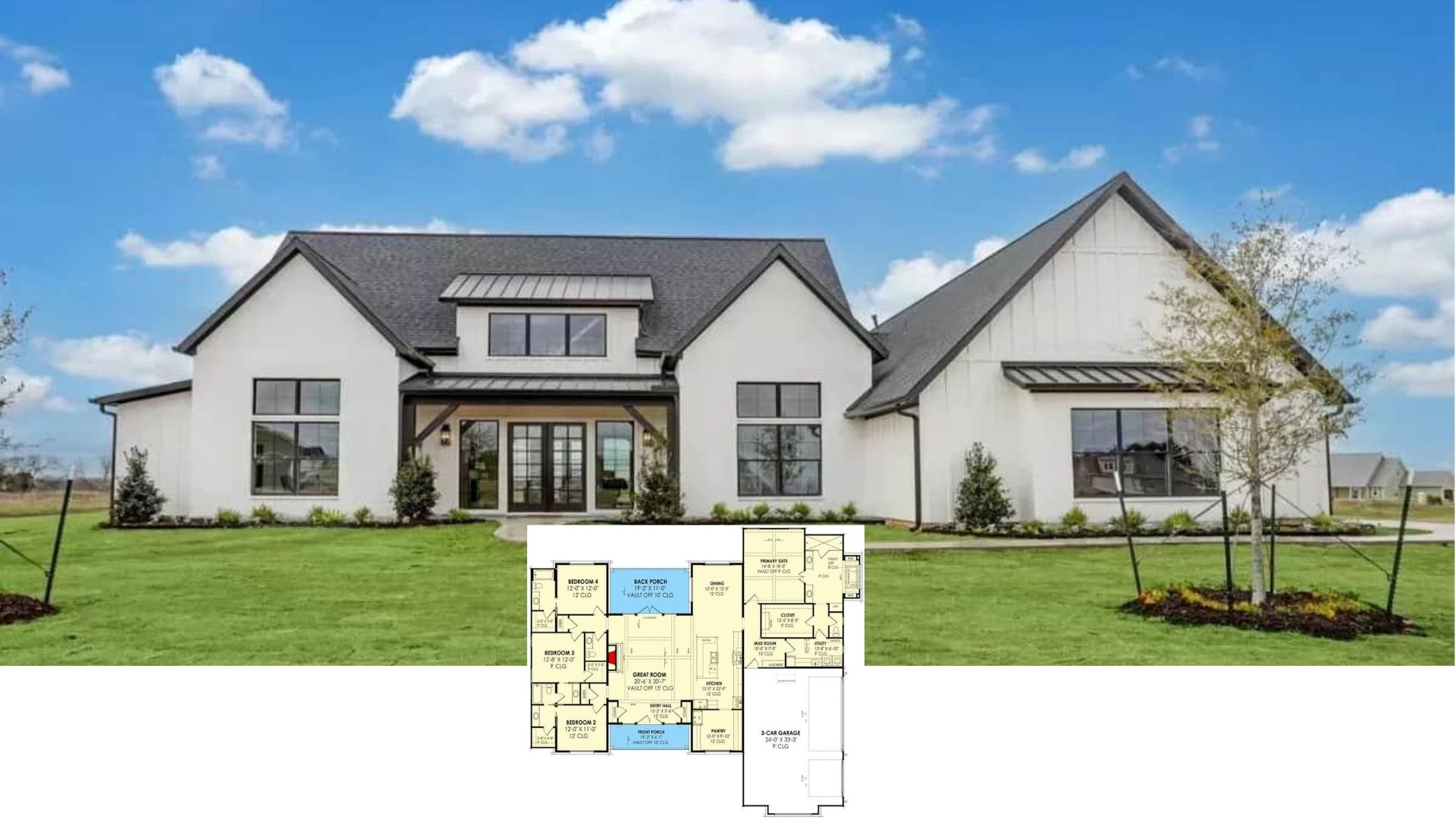Welcome to an exquisite Craftsman home featuring a well-thought-out design that makes the most of its generous living spaces. Spanning a spacious 3,386 square feet with five to seven bedrooms and three to four bathrooms, this home embodies comfort and craftsmanship. With its inviting exterior showcasing balanced gabled rooflines and a warm beige facade, the home seamlessly merges traditional charm with modern conveniences.
Classic Craftsman Facade Featuring a Balanced Gable Design

The home exemplifies classic Craftsman architecture, characterized by its symmetrical gables, brick detailing, and a welcoming front porch supported by sturdy columns. This design integrates beautifully with lush landscaping, creating a harmonious exterior that balances functionality and aesthetic appeal. Step inside to explore thoughtfully planned spaces that offer a seamless flow, ideal for both family living and entertaining.
Thoughtfully Planned Main Floor with Seamless Flow

The open floor plan offers a seamless connection between the kitchen and dining area, perfect for entertaining. A dedicated home office and a guest bedroom provide essential functionality and flexibility. The two-car garage and covered porch enhance practicality while maintaining the craftsman aesthetic.
Source: Architectural Designs – Plan 61465UT
Crafting Comfort and Functionality: A Well-Designed Floor Plan

This thoughtful floor plan places the master suite at the rear of the home, ensuring privacy while connecting with a spacious master bath and walk-in closet. Two additional bedrooms, complete with their own walk-in closets, share a conveniently located bathroom, enhancing the flow of family life. The family room serves as the heart of the home, seamlessly bridging the living areas to maintain the craftsman home’s inviting ambiance.
Lower-Level Retreat with Room for Everyone

This floor plan showcases a spacious family room, perfect for gatherings or a cozy movie night. Two adjacent bedrooms provide a private escape, each complete with ample closet space. A functional bathroom and mechanical room round out this versatile lower level, ensuring everything you need is close at hand.
Source: Architectural Designs – Plan 61465UT
Timeless Brick Facade with Balanced Gable Accents

This home showcases a classic brick exterior punctuated by crisp white trims and balanced gable accents, capturing a sense of timelessness. The front porch, supported by solid columns, exudes a welcoming charm that complements the orderly window shutters. Lush greenery encircles the structure, creating a harmonious and inviting curb appeal.
Balanced Gables and Light Brick: A Subtle but Impactful Look

This two-story home showcases a harmonious blend of balanced gables and a light brick facade, giving it a fresh and refined appearance. The welcoming front porch with its sturdy columns adds a touch of craftsman influence, inviting guests in with understated elegance. Complemented by meticulous landscaping, the home embodies a seamless integration of classic design and modern comforts.
Backyard Bliss Featuring a Spacious Patio for Gatherings

The rear view of this craftsman home highlights its understated, continuous brick facade and symmetrical window placement, enhancing privacy and style. A spacious patio furnished with outdoor seating and a picnic table invites leisurely family gatherings or alfresco dining. Lush greenery frames the area, creating a serene backdrop that complements the home’s balanced aesthetic.
Textured Neutrals in a Thoughtful Living Room Arrangement

This living room highlights a sophisticated play of textures within a neutral palette, featuring abstract wall art and layered curtains. The sleek, modern coffee tables center the space, blending natural wood elements with geometric shapes. Soft lighting and plush seating create a serene environment, perfect for relaxation or conversation.
Sculptural Wall Art Meets Minimalism in a Relaxing Living Space

This elegant living room combines contemporary design with artistic flair, highlighted by striking monochrome wall art. A sleek, natural wood console offers functional storage, complemented by geometric coffee tables that anchor the room. Soft, neutral tones and minimalist decor create a calming and sophisticated atmosphere, perfect for unwinding.
U-Shaped Kitchen with Timeless Shaker Cabinets

This well-appointed kitchen features classic white shaker cabinets that emphasize both form and function. The U-shaped layout maximizes efficiency, creating a seamless flow between appliances and workspaces. Soft natural light filters through the window, enhancing the warm tones of the herringbone-patterned floor.
Minimalist Dining Space with Striking Linear Lighting

This dining area captures a minimalist aesthetic with its sleek, linear light fixture that plays a dynamic role in defining the space. The light grey walls and soft wooden tones create a harmonious backdrop, while a pop of greenery adds a refreshing touch. The white dining table, paired with plush upholstered chairs, invites relaxed socializing in this bright and balanced interior.
Restful Retreat with a Bold Canopy Bed and Quaint Sitting Nook

This spacious bedroom features a striking canopy bed that serves as the centerpiece, complemented by minimalist wooden side tables. Natural light filters in through layered window treatments, enhancing the soft, neutral tones and providing a soothing ambiance. A cozy sitting nook with built-in seating offers a peaceful spot for relaxation, tying the room’s design elements together.
Snug Sitting Area With Sculptural Seating and Striking Art

This stylish sitting area features bold, sculptural chairs in a warm hue, perfectly arranged for intimate conversation. Abstract black-and-white art on the wall adds a modern touch, while the minimalist cabinetry in black and light wood tones offers seamless storage. Recessed lighting and a subtle chevron floor pattern complete the cohesive, contemporary design.
Source: Architectural Designs – Plan 61465UT






