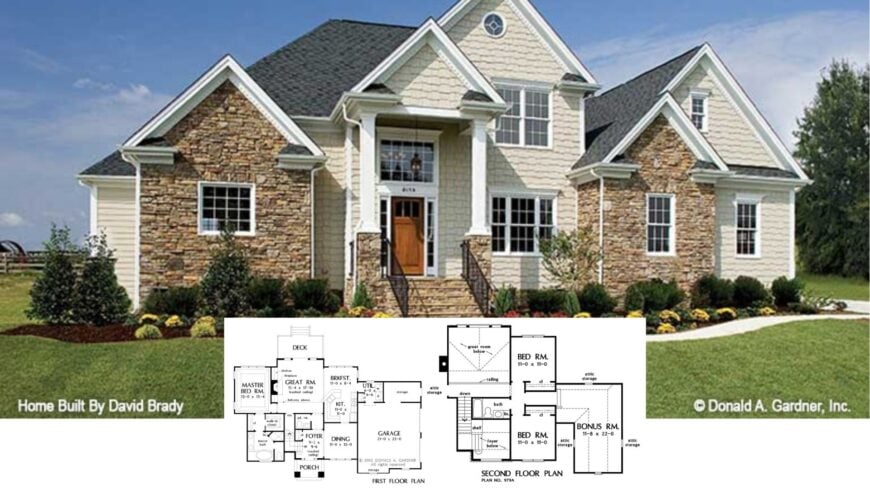
Step into this delightful 1,799 square feet Craftsman home that captivates with its perfect balance of style and function. With three comfortable bedrooms and two and a half bathrooms spread across two stories, this residence embodies classic design infused with modern amenities. The Craftsman charm extends from the stone-accented facade to the splendid interior layout, promising an inviting atmosphere for homeowners and guests alike.
Notice the Stone Accents on This Classic Craftsman Facade

This home embodies the essence of Craftsman architecture and is renowned for its emphasis on handcrafted details and quality materials. The facade features quintessential elements such as stone accents and symmetrical gables that highlight its craftsmanship. Inside, each room flows seamlessly, blending practicality with aesthetic appeal, making this home a cherished sanctuary.
Step Inside This Open Concept Craftsman Layout—Notice the Vaulted Great Room
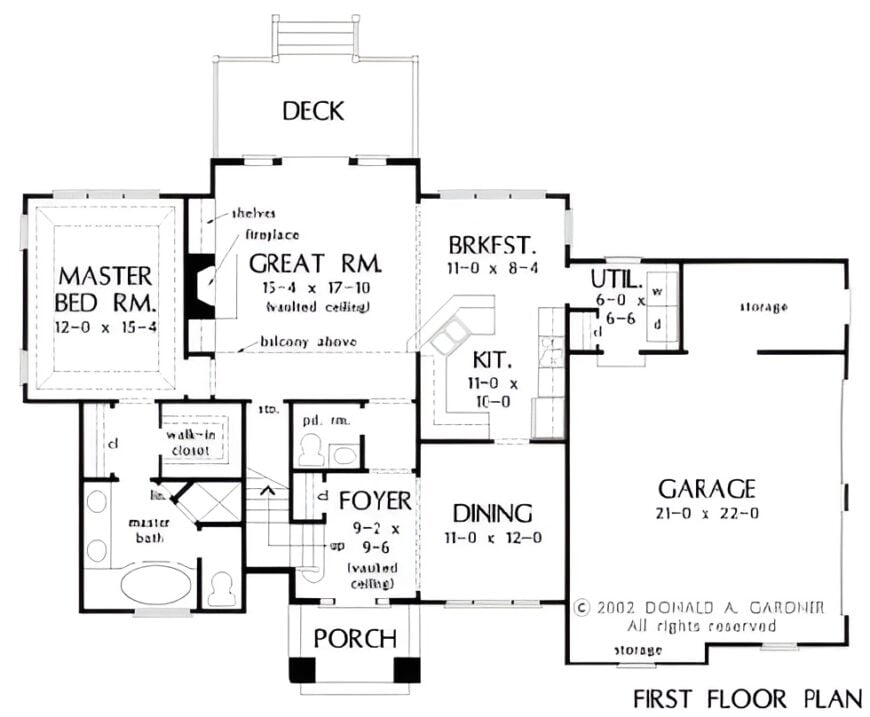
The first-floor plan showcases a seamless flow between spaces, accentuated by the grand, vaulted great room that serves as the home’s centerpiece. Nearby, the master bedroom offers a private retreat with its own luxurious bath and walk-in closet. An intuitive connection between the kitchen, breakfast nook, and dining areas encourages gatherings and family meals, embodying the craftsman emphasis on warmth and functionality.
Explore the Versatility of This Upper-Level Layout with a Spacious Bonus Room
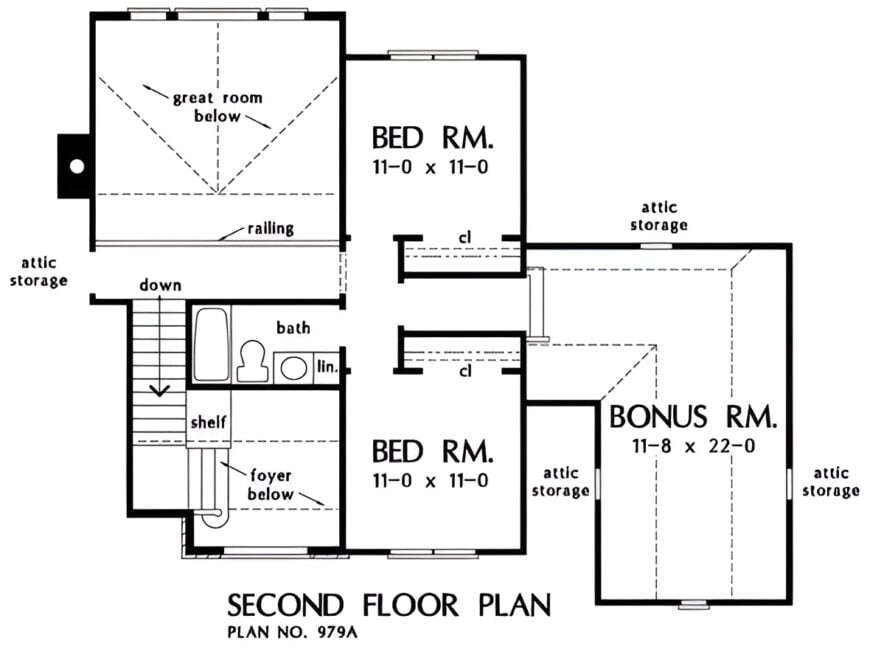
The second -floor plan of this craftsman home includes two cozy bedrooms connected by a shared bath, ideal for family or guests. A notable highlight is the expansive bonus room, perfect for a home office, playroom, or additional lounge space. Enhanced by attic storage options, this floor offers practicality without sacrificing style or function.
Discover the Craftsmanship in This Thoughtfully Designed First Floor Plan
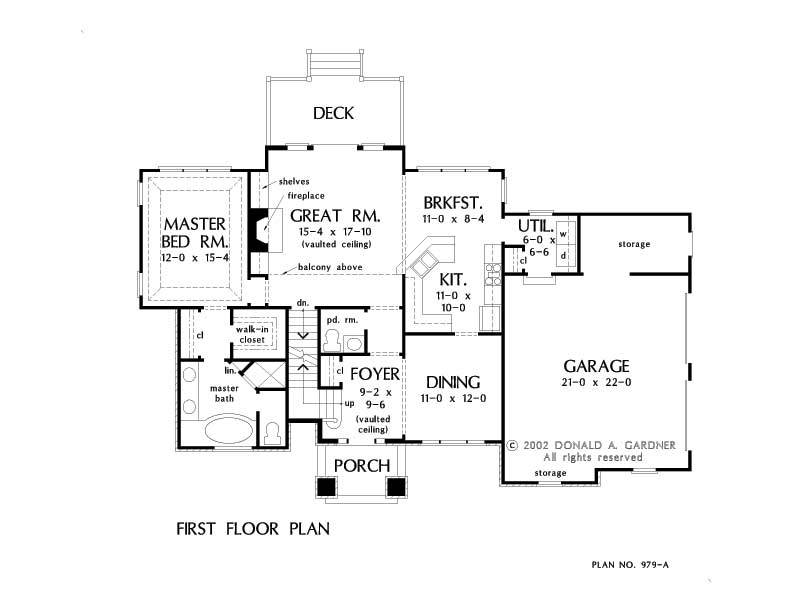
The first floor of this craftsman home is meticulously laid out, showcasing a vaulted great room that serves as the focal point, adjacent to both a spacious kitchen and cozy breakfast nook. The master bedroom is a private haven, complete with an en-suite bath and ample walk-in closet. A seamless flow from the foyer to the dining area accentuates the home’s warm and inviting atmosphere, perfect for both everyday living and entertaining.
Source: Donald A. Gardner – Plan 979
Admire the Clean Lines of This Craftsman Exterior with Its Screened Porch
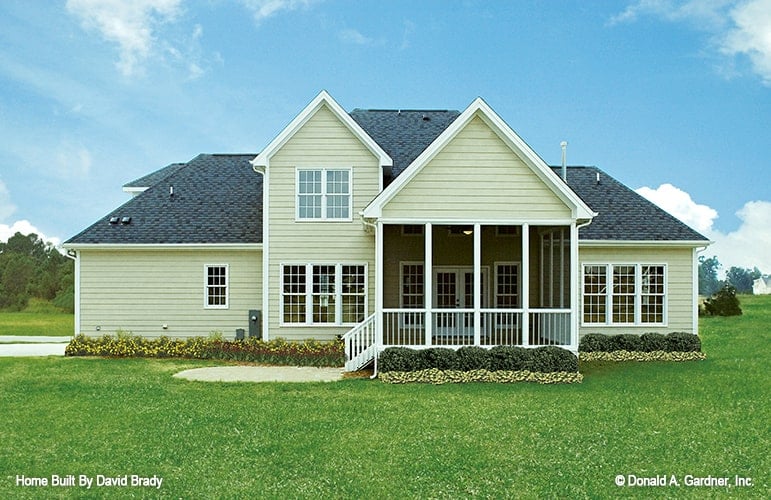
This home’s exterior boasts classic craftsman elements, characterized by its simple yet elegant lines and a welcoming screened porch. The light siding contrasts beautifully with the dark roof, enhancing its harmonious, balanced look. Large windows invite natural light inside, while the lush, surrounding greenery completes this picturesque setting.
Check Out the Vibrant Entryway with Its Sunlit Ambiance and Classic Doorway

Stepping into this craftsman entryway, you’ll be greeted by rich yellow walls that create a warm, cheerful atmosphere. The classic wooden door, accented by glass panels, invites plenty of natural light inside. Complemented by polished wooden floors and a glimpse of the staircase, this entry space makes a welcoming first impression.
You’ve Got to Love This Spacious Living Room with Its Inviting Fireplace

This living room is warm and inviting, showcasing a classic craftsman style with its vaulted ceiling and a remarkable fireplace as the focal point. The green walls add a touch of freshness, contrasting nicely with the white trim and large windows that flood the space with natural light. Elegant furnishings and strategic lighting create an atmosphere that is both charming and functional, perfect for relaxation or gatherings.
Bold Color Choices Define This Craftsman Living Space
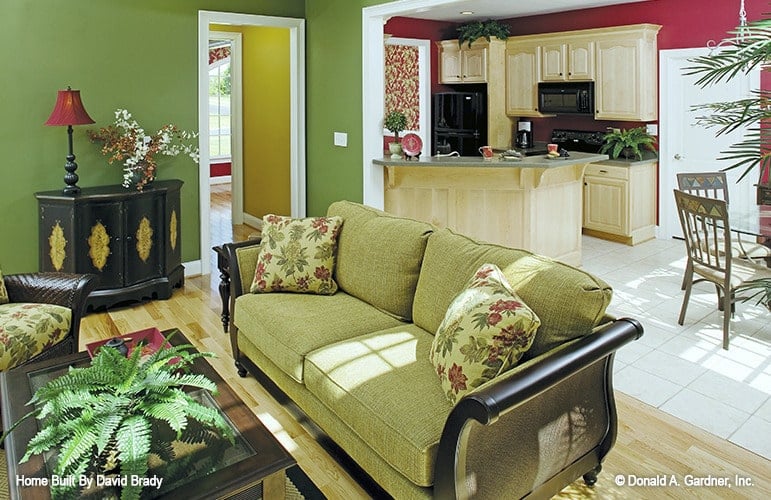
This vibrant living area embraces bold color combinations, with rich green walls and a cheerful yellow accent inviting warmth and energy. The open layout reveals a glimpse into a well-lit kitchen featuring light wooden cabinetry that balances the room’s bold tones. Thoughtfully placed furnishings and decor enhance the craftsman charm, creating a lively yet harmonious atmosphere for gatherings or relaxation.
Feel the Outdoors Pour In Through This Expansive Craftsman Sunroom

The bright sunroom’s standout feature is a set of large French doors flanked by tall windows, allowing plenty of light to flood the space. These classic craftsman elements are accented by an arched transom window, enhancing the airy, connected feeling to the vibrant greenery outside. Beautiful hardwood floors and green walls provide a seamless transition from the indoor warmth to the outdoor scenery.
Check Out the Bold Red Walls That Highlight This Craftsman Kitchen

This kitchen features light wooden cabinetry, providing a soft contrast to the striking deep red walls that add vibrancy to the space. The gray countertops offer a sleek, practical workspace set against the warm tones of the cabinetry. A glimpse into the adjoining dining area shows the continuity of the bold color scheme, ensuring a seamless flow throughout the heart of the home.
Wow, Check Out the Red Accents in This Light-Filled Kitchen

This craftsman kitchen is brightened by large windows that open onto a lush garden view, flooding the space with natural light. The deep red walls provide a warm contrast against the light wooden cabinetry and sleek gray countertops. An adjacent seating nook offers a cozy spot for meals, seamlessly integrating style with functionality.
Check Out the French Doors in This Craftsman Bedroom That Lead to a Patio Retreat
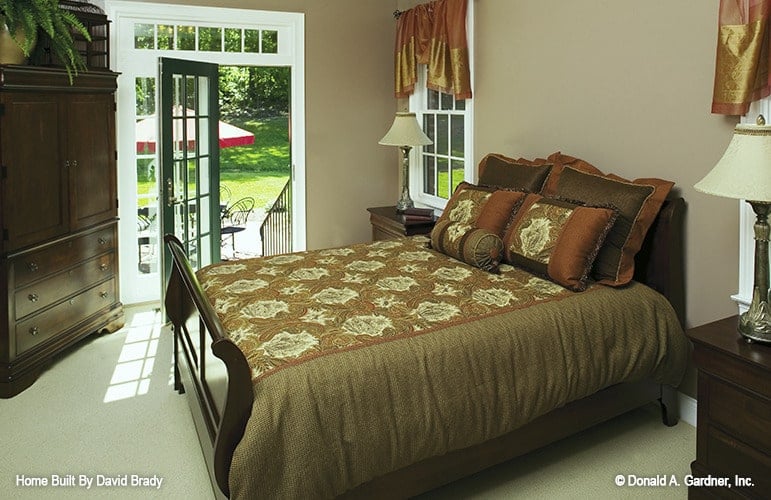
This craftsman-style bedroom features elegant French doors that open to a serene patio, inviting outdoor views, and plenty of natural light. The earthy tones of the bedding and rich wooden furniture create a warm and cohesive atmosphere. Decorative accents, like the intricate bedspread and coordinated draperies, enhance the classic charm of the space.
You’re Going to Love This Bathtub with a Garden View

This craftsman bathroom features a large, inviting bathtub perfectly positioned beneath a striking arched window, offering a serene view of the lush outdoors. Warm wooden cabinetry complements the earthy tones of the tile, while the patterned green wallpaper adds a touch of vintage charm. The thoughtful design seamlessly blends relaxation with nature, creating a tranquil retreat within the home.
Nautical Themed Bedroom Brings the Sea Indoors
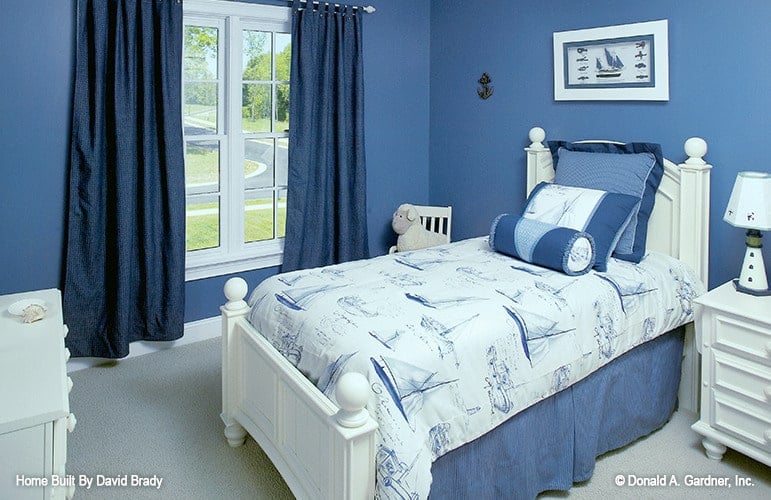
This charming bedroom embraces a nautical theme with deep blue walls and matching curtains, creating a cozy maritime atmosphere. The white wooden bed frame and side table add a classic touch, while the sailboat-patterned bedding ties in perfectly with the framed artwork above. A plush teddy bear sits invitingly by the pillows, enhancing the room’s playful and inviting vibe.
Source: Donald A. Gardner – Plan 979






