Welcome to a beautifully designed Craftsman home that spans 908 square feet, featuring 2 inviting bedrooms, 1 bathroom, and 2 cozy stories. The property includes a show-stopping three-car garage with an impressive 38-foot interior depth. This home masterfully blends traditional Craftsman elements with modern practicality, surrounded by lush greenery and pristine brick pathways.
Craftsman Charm: The Green and White Garage Stealing the Show

It’s a classic Craftsman design, known for its warm materials like stone, wood siding, and shingle detailing. From the rich green and white garage to the inviting living spaces, every detail mirrors the timeless appeal of Craftsman architecture, combining beauty with functionality.
Exploring the Thoughtfully Designed Layout of This Spacious Craftsman Garage
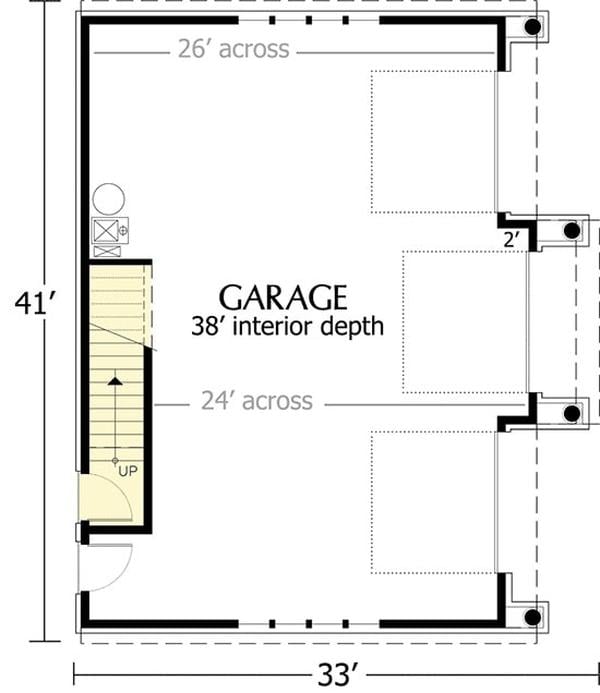
This floor plan highlights the spaciousness and functionality of the garage, boasting a generous 38-foot interior depth. Its configuration allows for ample storage and easy maneuvering, perfect for housing multiple vehicles or engaging in hobby projects. Stair access to the upper levels suggests a seamless integration into the main structure, maintaining the craftsman style with practical elegance. Each detail supports the cohesive aesthetic of the home, ensuring utility without sacrificing appeal.
Buy: Architectural Designs – Plan 69080AM
Compact Living Space with an Integrated Deck
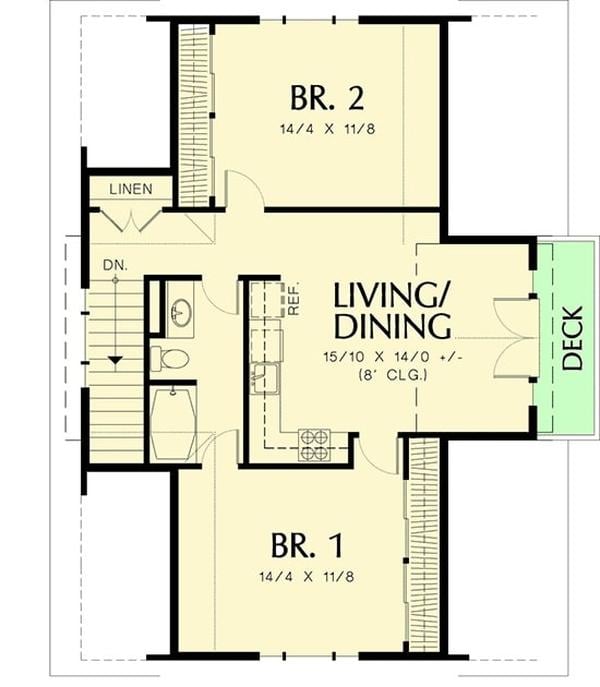
This thoughtfully designed floor plan illustrates an efficient living space that blends functionality with style. The open living and dining area maximizes natural light and flow, leading out to a cozy deck perfect for enjoying outdoor views. Two well-proportioned bedrooms flank the living spaces, providing privacy and comfort. A practical layout ensures easy access to essential amenities, while elements like a linen closet and staircase hint at thoughtful storage solutions. This design exemplifies a harmonious balance between intimate living and practical elegance, ideal for a modern lifestyle.
Buy: Architectural Designs – Plan 69080AM
Bold Red Trim Makes This Craftsman Carriage House Pop

This craftsman-style carriage house stands out with its bold red trim, accentuating the forest green siding and shingle detailing. The gabled roof features circular vents, while the stone base provides a sturdy foundation. A balcony with decorative railing adds a touch of elegance, and the multi-pane windows ensure plenty of natural light. Surrounded by lush greenery, this structure perfectly complements the rustic environment and enhances the overall appeal of the property.
Admire the Craftsman Balcony That Tops This Triple-Garage Facade
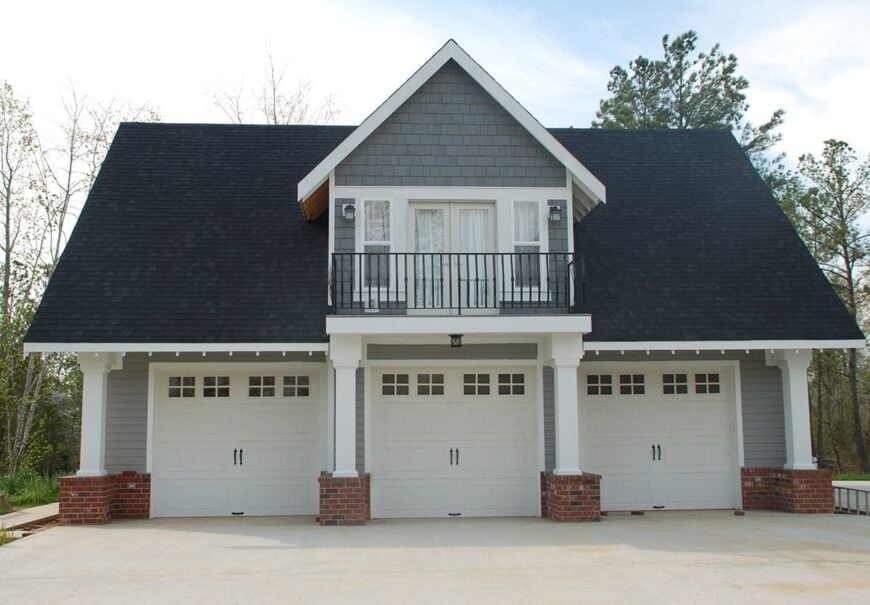
This craftsman garage showcases a harmonious blend of style and function, boasting three garage doors framed by classic white trim. The shingled gable and dark roofing add depth, while the balcony introduces a unique architectural focal point. Brick accents at the base provide a sturdy contrast, seamlessly tying in with the natural surroundings and maintaining the overall craftsman appeal of the home.
Gable Roof Grandeur with Brick Accents and a Balcony
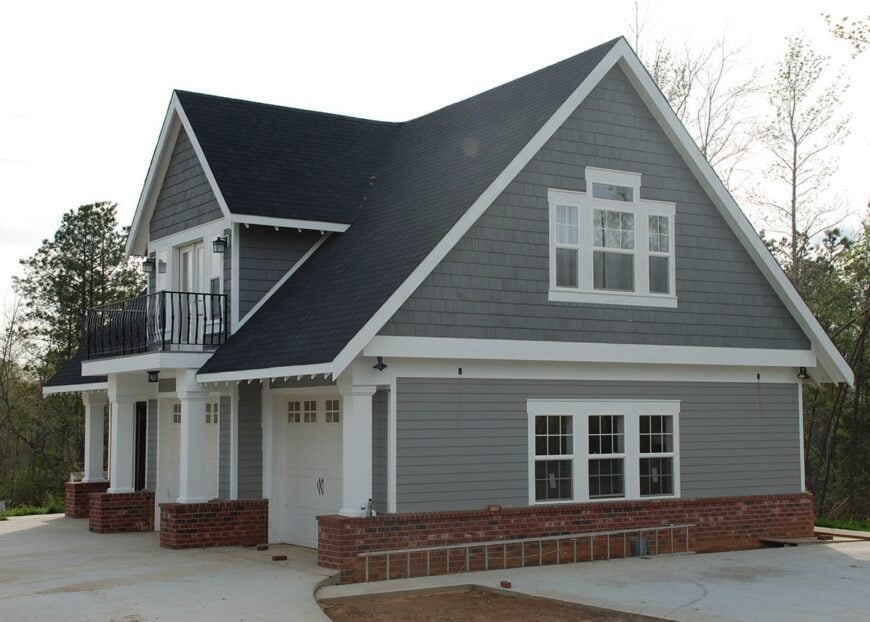
This craftsman home features a striking gable roof complemented by soothing gray shingle siding. The crisp white trim adds a sharp contrast, highlighting the clean lines and bringing attention to the multi-pane windows. A balcony, with its wrought-iron railing, offers an elevated vantage point and infuses a touch of sophistication. The brick foundation anchors the building, blending seamlessly with the paved surroundings and grounding the overall design in the classic craftsman style.
Relax in This Skylit Craftsman Family Room with Floral Patterns

This family room combines craftsman elements with vibrant decor, featuring a sloped ceiling and large windows that flood the space with natural light. The dark hardwood floors contrast with soft, yellow walls, creating a warm foundation. Floral and striped armchairs add personality, while the built-in closets and wooden cabinetry offer practical storage solutions. The room blends comfort with function, making it an ideal spot for gatherings or relaxation.
Notice the French Doors Inviting You to the Balcony in This Dining Room
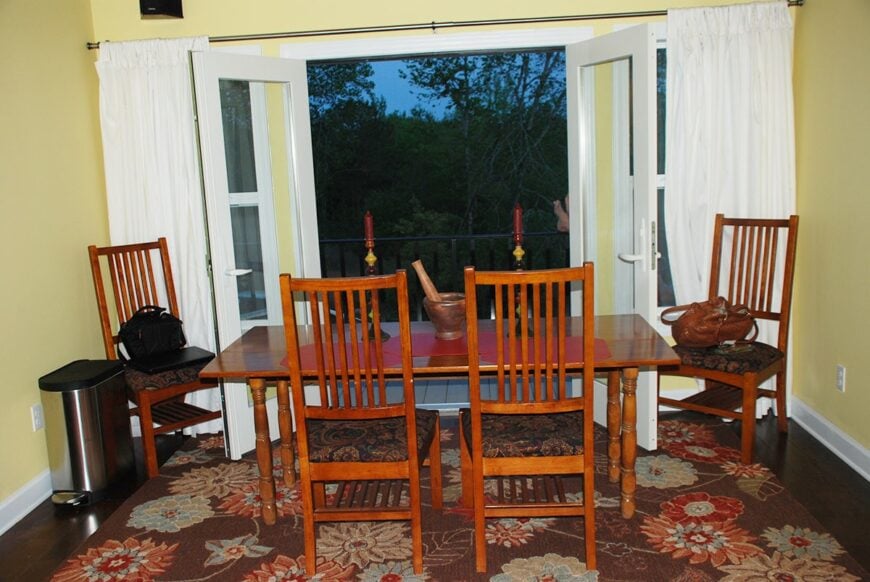
This craftsman-style dining room embraces classic design elements with its wooden table and slat-back chairs, set against a backdrop of warm yellow walls. The focal point is undoubtedly the French doors, which open to a balcony, allowing in natural light and offering scenic views. Rich, floral-patterned carpeting adds warmth underfoot, complementing the room’s inviting palette. Simple yet elegant, the room’s decor is completed with thoughtful touches like the mortar and candlesticks, creating a space that feels both functional and timeless.
Warm Kitchen Nook with Traditional Elements – Don’t Miss the Mortar and Pestle
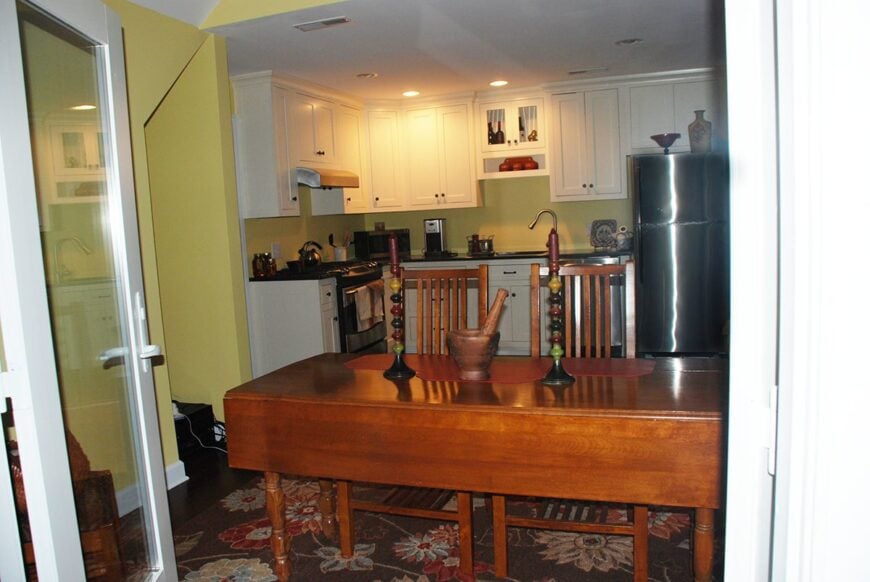
This cozy kitchen nook blends traditional elements with practical charm. The rich wooden dining table and chairs set a warm tone, complemented by floral-patterned carpeting. White cabinetry and stainless steel appliances contrast nicely with the soft yellow walls, creating a bright and welcoming environment. The subtle decor, like the mortar and pestle, adds a personal touch, making this space feel like a charming retreat within the home.
Efficient Kitchen Design with Integrated Stainless Appliances
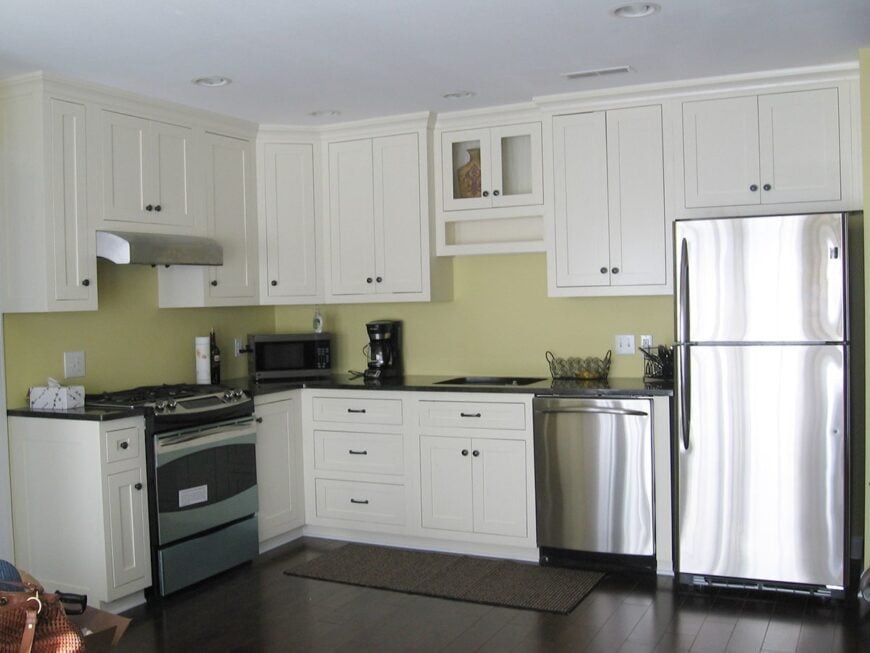
This compact kitchen seamlessly integrates functionality and style with its sleek stainless steel appliances and traditional white cabinetry. The layout maximizes space with clever corner solutions, while the dark countertops create a striking contrast against the pale green walls. Subtle recessed lighting highlights the workspace, and the minimalist design allows for easy navigation and efficient meal prep. The thoughtful combination of materials offers a modern touch, making this kitchen both practical and visually appealing.
Buy: Architectural Designs – Plan 69080AM






