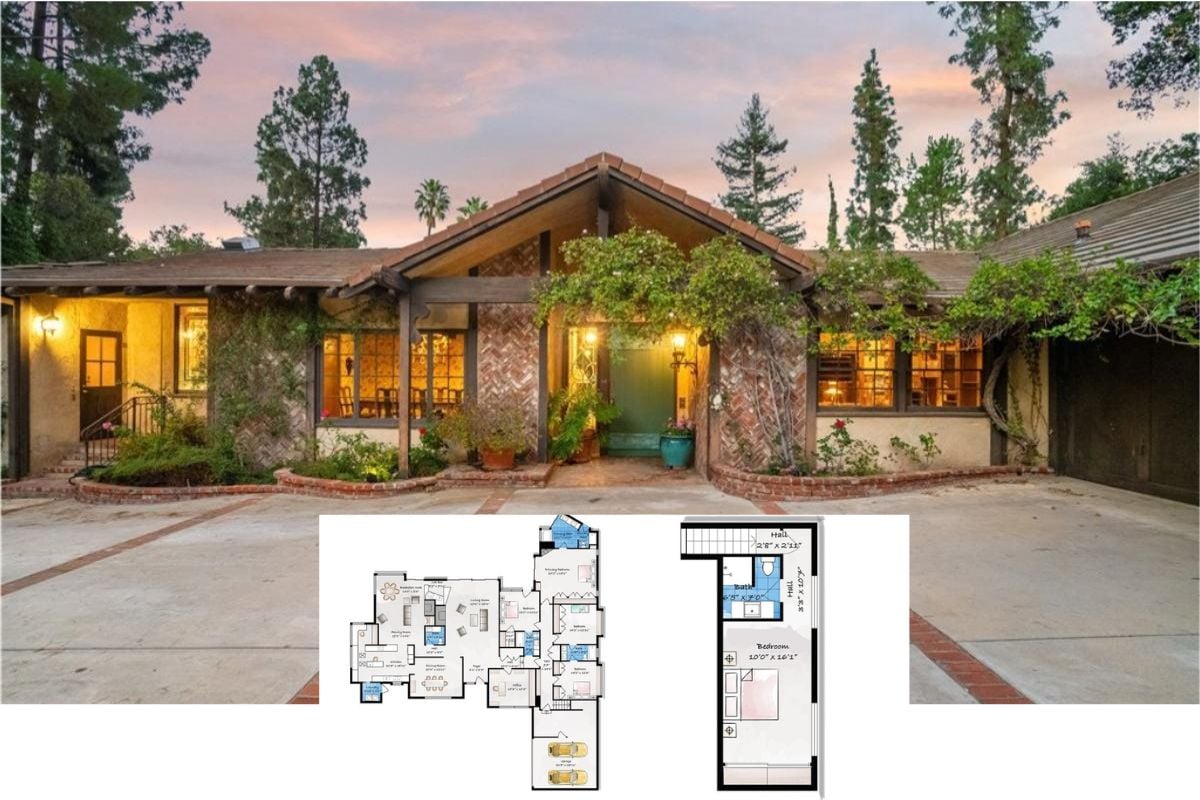Welcome to this captivating Craftsman home spanning 3,171 square feet, featuring three bedrooms and two and a half bathrooms. This one-story residence is thoughtfully designed with timeless elements, characterized by its stunning gabled rooflines and stone accents. With a three-car garage and beautifully landscaped gardens, this home seamlessly blends functionality with style.
Craftsman Facade with Graceful Gabled Rooflines and Stone Accents

This home is quintessentially Craftsman, noted for its harmonious use of natural materials like brick, siding, and stone. The gabled rooflines and arched entryway further enhance its classic aesthetic, creating a picturesque facade that welcomes you inside with charm and grace.
Spacious Layout with a Central Great Room and Multiple Entry Points

Take a look at this thoughtfully planned main floor that centers around a grand Great Room, flanked by a formal Dining Room and a versatile Breakfast Nook. The open Kitchen connects seamlessly to the Deck, perfect for indoor-outdoor living. Notice the practical flow from the Three Car Garage to the Laundry Room—ideal for busy households. The Master Suite boasts a private Dressing Room and Walk-in Closet, while additional bedrooms offer flexibility for a library or home office. This design harmoniously combines functionality with comfort.
Buy: The House Designers – THD-9093
Lower Level: Entertainment Haven with Billiards and Bar Area

This floor plan reveals a vibrant lower level designed for relaxation and entertainment. At the heart is a spacious Rec Room, complete with a dedicated Billiards area and a stylish Bar for gatherings. The adjacent Media Room is perfect for movie nights or gaming sessions, providing a cozy retreat. Two additional bedrooms, each with walk-in closets, offer comfort and convenience, making this space ideal for guests or family members. The layout maximizes functionality while maintaining an inviting atmosphere, blending leisure and comfort seamlessly.
Buy: The House Designers – THD-9093
Covered Porch with Stone Accents and Chimney
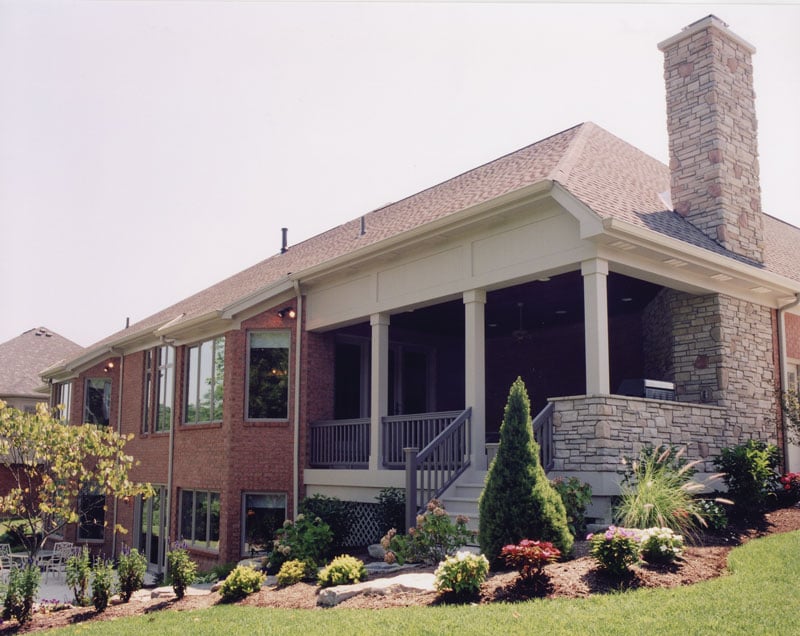
This Craftsman home’s rear view showcases a spacious covered porch perfect for relaxing evenings. The stone accents on the chimney and foundation add classic detailing, harmonizing with the brick facade. Tall windows draw light into the interior spaces, while the landscaped surroundings provide a lush backdrop. The gabled rooflines maintain a cohesive architectural style, emphasizing the home’s timeless craftsmanship.
Welcoming Front Porch with Arched Entry and Thoughtful Landscaping
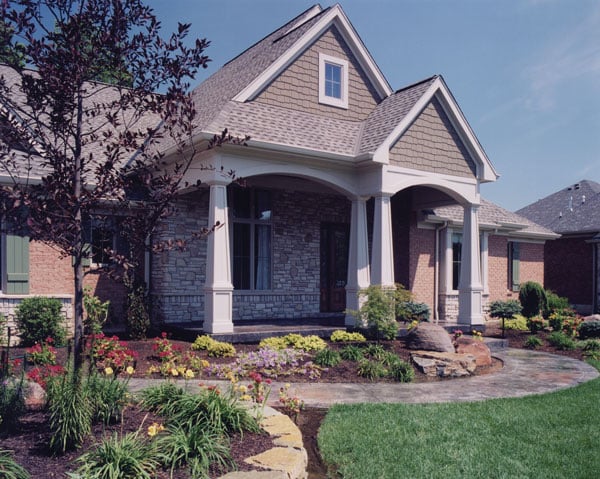
This Craftsman home’s facade beautifully combines stone and brick elements, creating a harmonious and inviting entrance. The standout feature is the elegant arched entryway supported by sturdy columns, adding architectural interest. Meticulous landscaping with colorful flowers and lush greenery enhances the overall charm, providing a serene approach to the home. Notice the gabled rooflines that echo the home’s classic design, tying together this picturesque scene.
Traditional Dining Room with Floral Valances and Chandelier
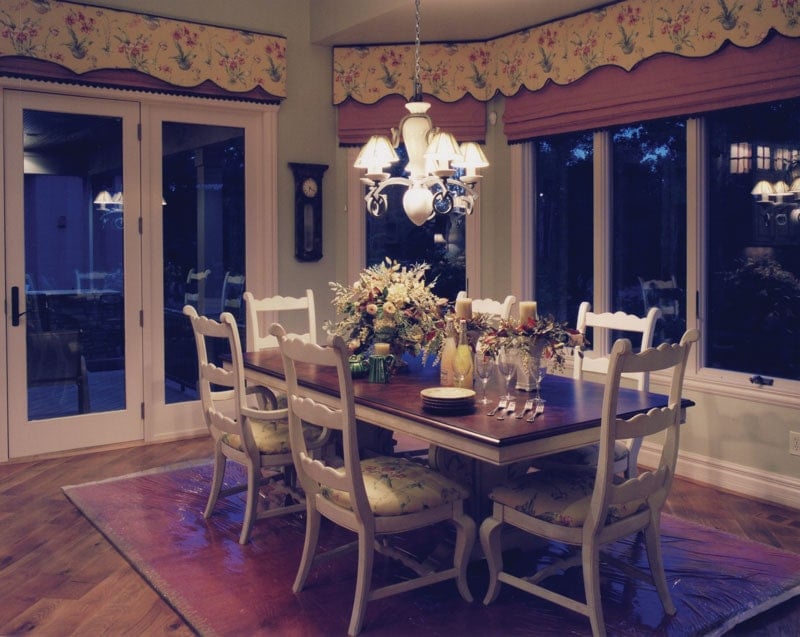
Step into this inviting dining space, where classic meets charm. The focal point is a beautifully crafted wooden table, seating six beneath a chandelier that casts a warm glow. Surrounding the table, floral upholstered chairs tie in with the floral valances adorning the windows, adding a cheerful touch to the decor. Large windows and glass doors offer a serene view outside, blending indoor and outdoor elements seamlessly. This space perfectly balances traditional elegance with a welcoming vibe.
Notice the Archways Framing This Inviting Living Space
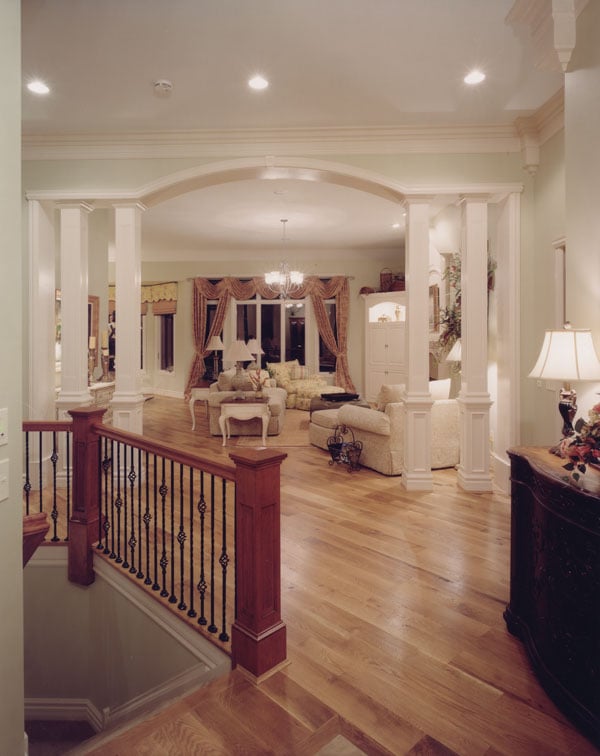
Step into this tastefully designed living area, where grand archways supported by slender columns open into a spacious gathering spot. The soft glow from the chandelier highlights the warm wood flooring that adds to the room’s sophistication. Plush seating is arranged around a central table, providing a perfect setting for relaxation or conversation. Large windows framed by flowing draperies invite natural light and offer views to the outside, creating a seamless indoor-outdoor flow in this splendid Craftsman-inspired home.
Classic Living Room with Built-In Cabinetry and a Grand Fireplace
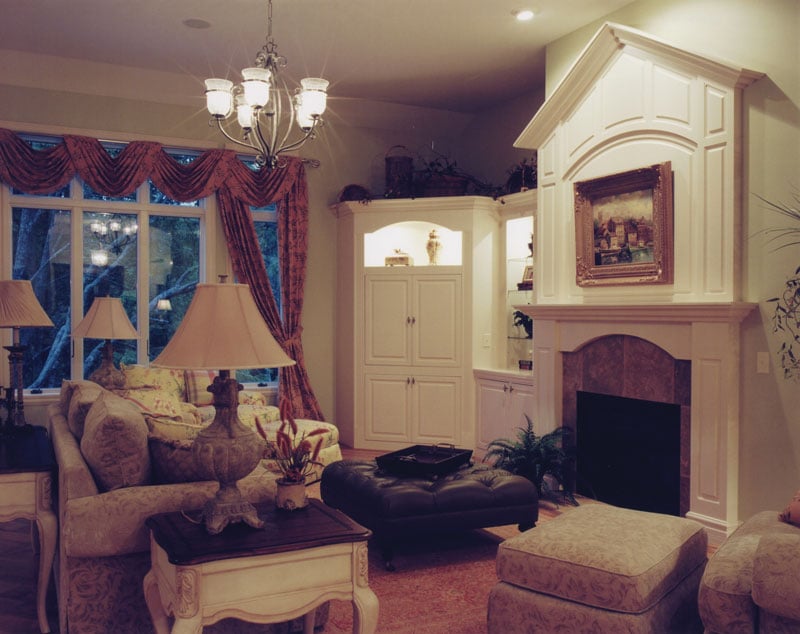
Step into this elegantly crafted living room, where the eye is drawn to the grand fireplace centerpiece adorned with a decorative mantle. Built-in cabinetry flanks the fireplace, providing both storage and display space for cherished decor. The room is softly illuminated by a classic chandelier, casting a warm glow over plush seating and rich wooden tables. Large windows with flowing drapery invite natural light, adding depth and warmth to this refined Craftsman-inspired space.
Kitchen with Oversized Range Hood and Island Seating
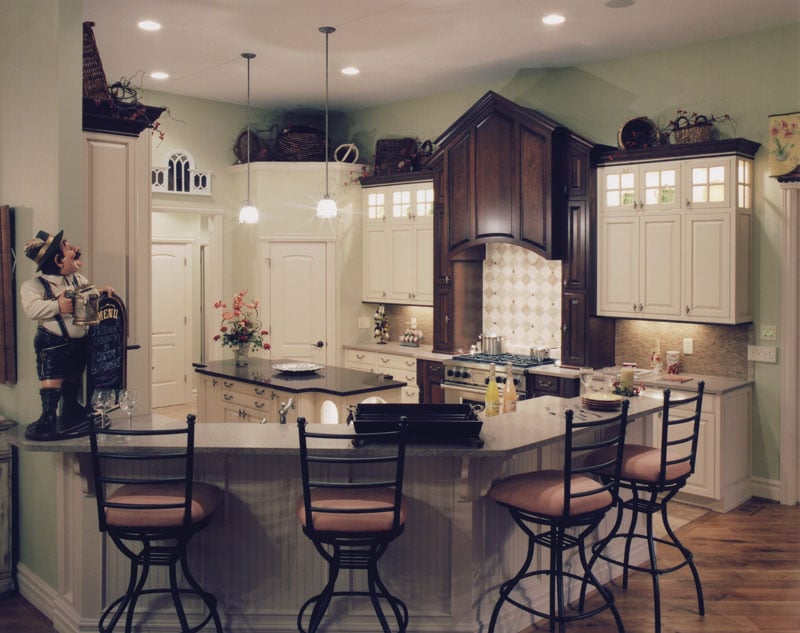
Step into this classic kitchen, where an oversized wooden range hood takes center stage, adding warm contrast to the cream cabinetry. The split-level island offers both prep space and intimate seating, ideal for casual gatherings. Decorative baskets above the cabinets enhance the cozy, homey atmosphere. Pendant lights illuminate the workspace, while glass-front cabinets add a touch of elegance. This kitchen skillfully balances function with inviting design elements.
Stained Glass Windows Add Character to This Luxurious Bathroom Retreat
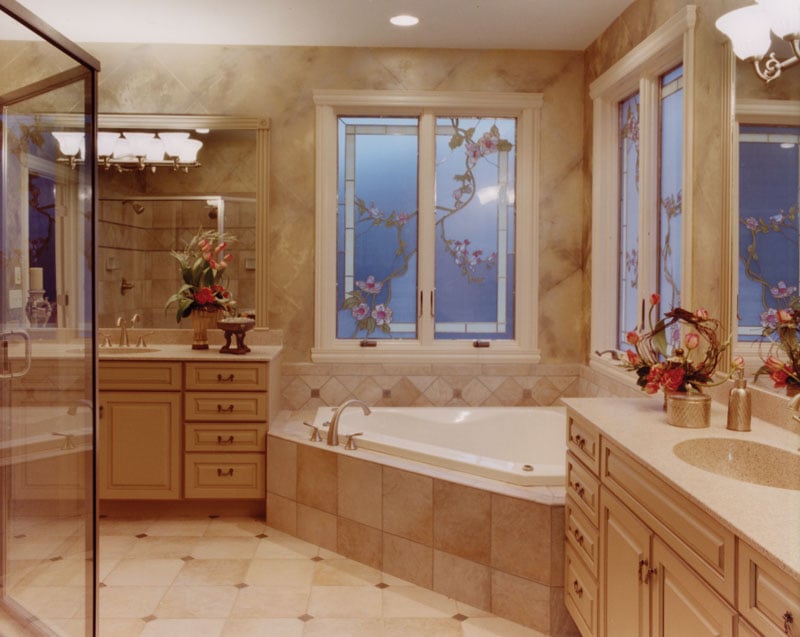
This sophisticated bathroom exudes elegance, featuring a luxurious corner tub surrounded by detailed tile work. The standout design element is the stained glass windows, artistically depicting floral motifs, adding color and character to the space. An enclosed glass shower complements the tub, while the cream cabinetry enhances a soft, inviting atmosphere. Subtle lighting and decorative fixtures complete the picture, turning this bathroom into a serene oasis.
Tray Ceiling and Floral Bedspread Enhance This Traditional Bedroom
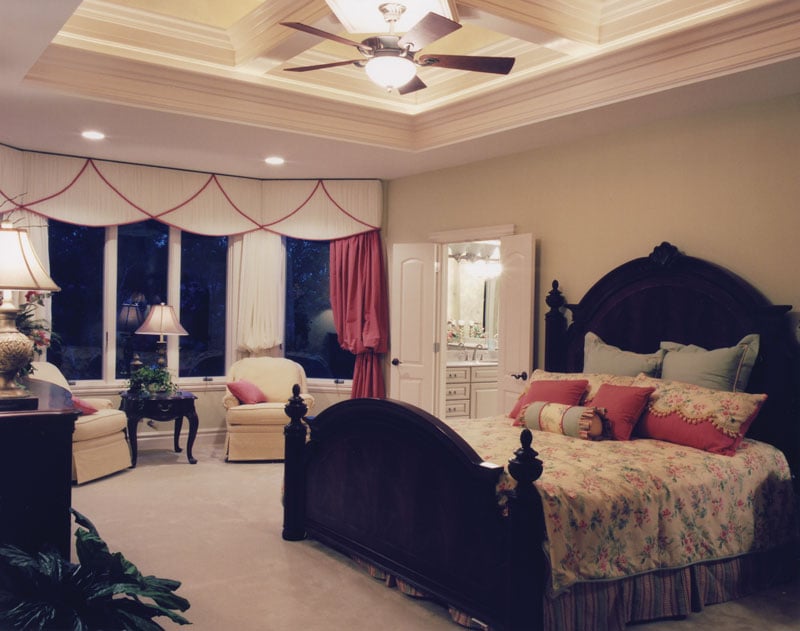
This inviting bedroom features a stunning tray ceiling with subtle recessed lighting and a classic ceiling fan, enhancing the room’s ambiance. The dark wood bed frame is adorned with a floral bedspread, adding a touch of softness and tradition. A seating area near the large windows provides a cozy spot to unwind, framed by draperies and valances that lend a subtle elegance. This space balances comfort and style, creating a serene retreat.
Outdoor Haven with Built-In Grill and Stone Fireplace
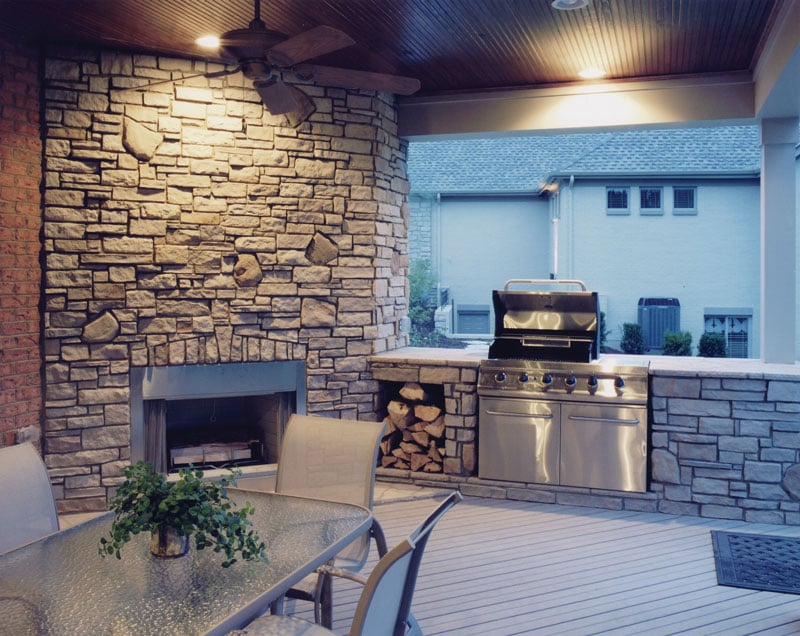
Step into this cozy outdoor retreat, where a built-in stainless steel grill is perfectly paired with a rustic stone fireplace. The covered patio boasts a wood-paneled ceiling and recessed lighting, creating an inviting space for evening gatherings. Comfortable seating surrounds a glass-top table, making it an ideal spot for dining al fresco. This seamless blend of function and design ensures a perfect setting for enjoying outdoor living.
Buy: The House Designers – THD-9093

