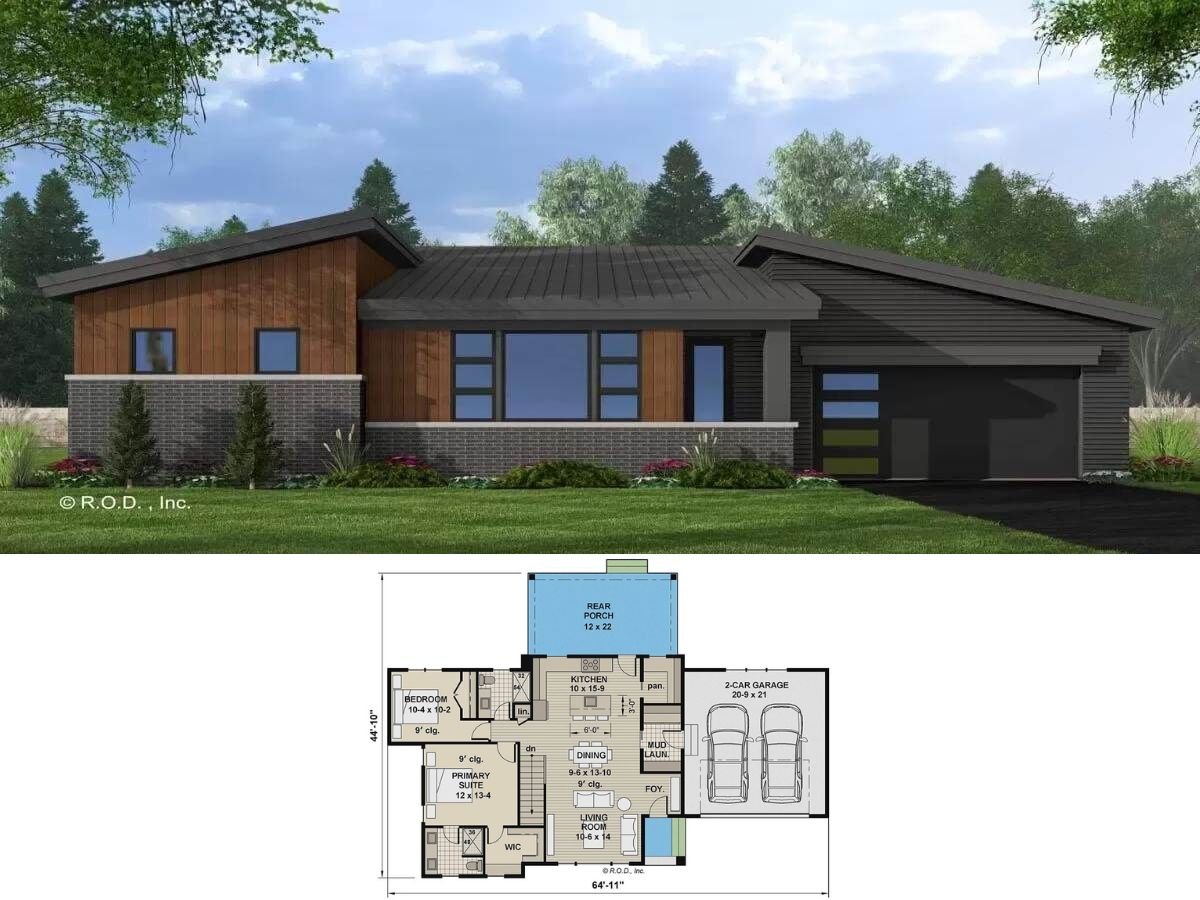
Specifications
- Sq. Ft.: 2,528
- Bedrooms: 3
- Bathrooms: 2
- Stories: 2
- Garage: 1
Main Level Floor Plan

Second Level Floor Plan

Rear View

Covered Terrace

Front Entry

Foyer

Kitchen and Living Room

Kitchen

Living Room

Living Room

Dining Room

Primary Bathroom

Powder Room

Details
This 3-bedroom farmhouse is adorned by vertical and horizontal siding, stone accents, multiple gables, and an arched entry that creates a warm welcome. A single side-loading garage accesses the home through the mudroom.
A French front door welcomes you into a lovely foyer framed by an arched opening. It brings you into an open floor plan where the living room, kitchen, and dining room unite. A fireplace warms the living room while sliding glass doors extend the dining space onto a covered terrace, perfect for outdoor dining and lounging. The kitchen offers ample counter space and a back kitchen complete with a walk-in pantry for added storage.
The primary bedroom is privately tucked behind the garage. It comes with a walk-in closet and a spa-like ensuite that conveniently connects to the laundry room.
Upstairs, two family bedrooms reside along with a shared full bath. A versatile family room and a dedicated office space complete the second level, making this farmhouse both functional and comfortable for modern living.
Pin It!

The House Designers Plan THD-5198






