Welcome to this serene lakeside Craftsman home, boasting 2,000 square feet, one bedroom, and one and a half bathrooms. This one-story marvel seamlessly blends style and functionality with its brown gabled roof and meticulous landscaping. The three-car garage adds a touch of convenience, making this the perfect sanctuary for refined suburban living.
Lakeside Living with a Craftsman Twist and Brown-Gabled Roof

This home beautifully exemplifies Craftsman architecture, characterized by its harmonious blend of stone and shingle elements, classic gabled roof, and earthy tones. From the inviting open-plan kitchen and living areas to the practical lower level, every detail fosters a tranquil and connected lifestyle by the lake.
Explore the Flow of This Craftsman Home with an Open-Plan Kitchen and Dining
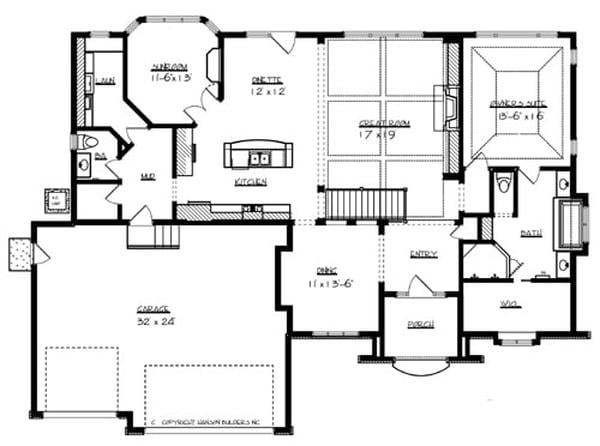
This floor plan offers a spacious layout that embraces Craftsman design with functional elegance. At the heart of the home is the open-plan kitchen, connected seamlessly to the dining area, creating an inviting space for gatherings. The large island serves as both a functional cooking zone and a casual dining spot. Flanking the main living area is a cozy den and a formal living room, providing versatility for work or leisure. The thoughtful placement of the laundry room near the mudroom entry adds practicality, while the integrated two-car garage highlights convenience and accessibility. Attention to spatial flow and connection to the outdoors is evident throughout, making this home ideal for a harmonious lifestyle.
Buy: The House Designers – THD-7049
Discover the Versatility in This Lower Level with a Game Room and More

This floor plan reveals a thoughtfully designed lower level that balances leisure and practical needs. The spacious family room provides an ideal spot for relaxation, flanked by a generous game room that invites fun and entertainment. Bedrooms on this level offer comfort and privacy, perfect for guests or family. Notably, the plan includes a well-placed mechanical room and storage area, ensuring functionality without compromising style. The adjoining office space allows for productive solitude, reinforcing this home’s versatility within its Craftsman framework.
Buy: The House Designers – THD-7049
Enjoy Lakeside Serenity with This Walkout Basement Design
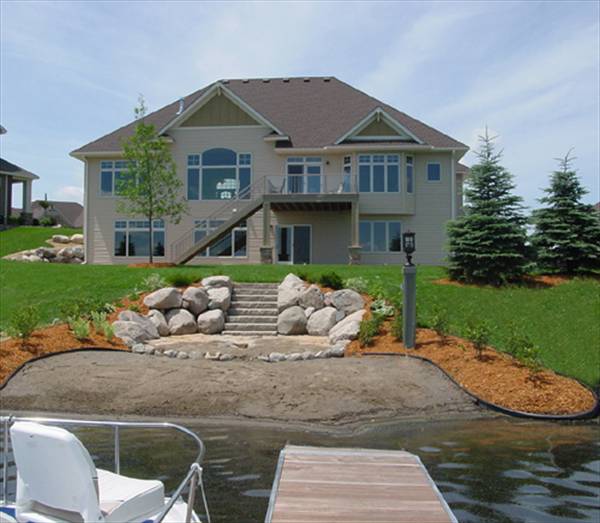
This lakeside view showcases a charming Craftsman home featuring a walkout basement that seamlessly connects to the water. Expansive windows highlight the rear facade, ensuring ample natural light and stunning water views. The architectural detail is evident in the gabled roof and board-and-batten siding, consistent with the home’s Craftsman style. Stone steps lead from the lush green lawn to the sandy shoreline, blending the structured landscape with natural elements. Perfectly situated for relaxation and outdoor enjoyment, this setting embodies tranquil lakeside living.
Check Out This Craftsman Kitchen with an Angled Island
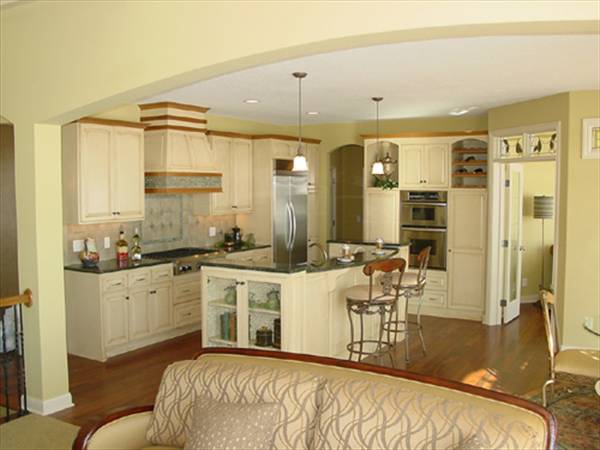
This Craftsman-style kitchen combines functionality and style with its distinctive angled island that doubles as a practical preparation area and casual dining spot. The cabinetry, in soft cream tones, complements the warm wood floors and adds to the room’s inviting atmosphere. Stainless steel appliances are seamlessly integrated, while pendant lighting provides both illumination and a touch of elegance. The open layout ensures smooth flow into adjacent living spaces, making this kitchen a perfect hub for both cooking and socializing in this lovingly designed home.
Admire the Craftsman Touches in This Lakeside Living Room with Expansive Windows
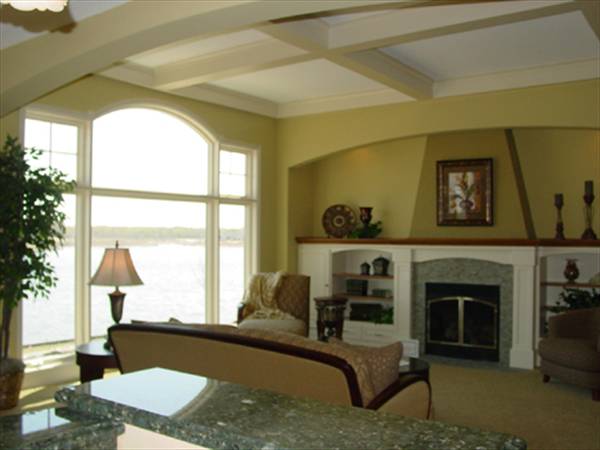
This inviting living room exudes Craftsman charm, marked by coffered ceilings and built-in shelving framing a classic stone fireplace. The large arched window floods the space with light, offering serene views of the lakeside surroundings. Soft, earthy tones on the walls complement the rich, wood-framed furniture, creating a warm and balanced ambiance. A touch of greenery adds life to the room, emphasizing its connection to nature and tranquility.
Lounge in This Craftsman Family Room with Custom Built-Ins
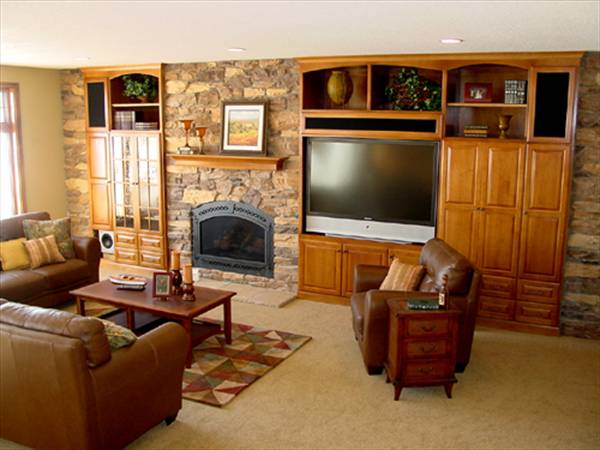
This inviting family room is a perfect blend of style and comfort, featuring rich wooden built-ins that provide both storage and display space around the central stone fireplace. The natural stone adds texture and warmth, complementing the earthy color palette present in the leather seating and soft carpeting. A large TV fits seamlessly into the cabinetry, merging entertainment with classic Craftsman design. Small decorative elements and a well-chosen artwork complete the look, making this space ideal for family gatherings and relaxation.
Buy: The House Designers – THD-7049






