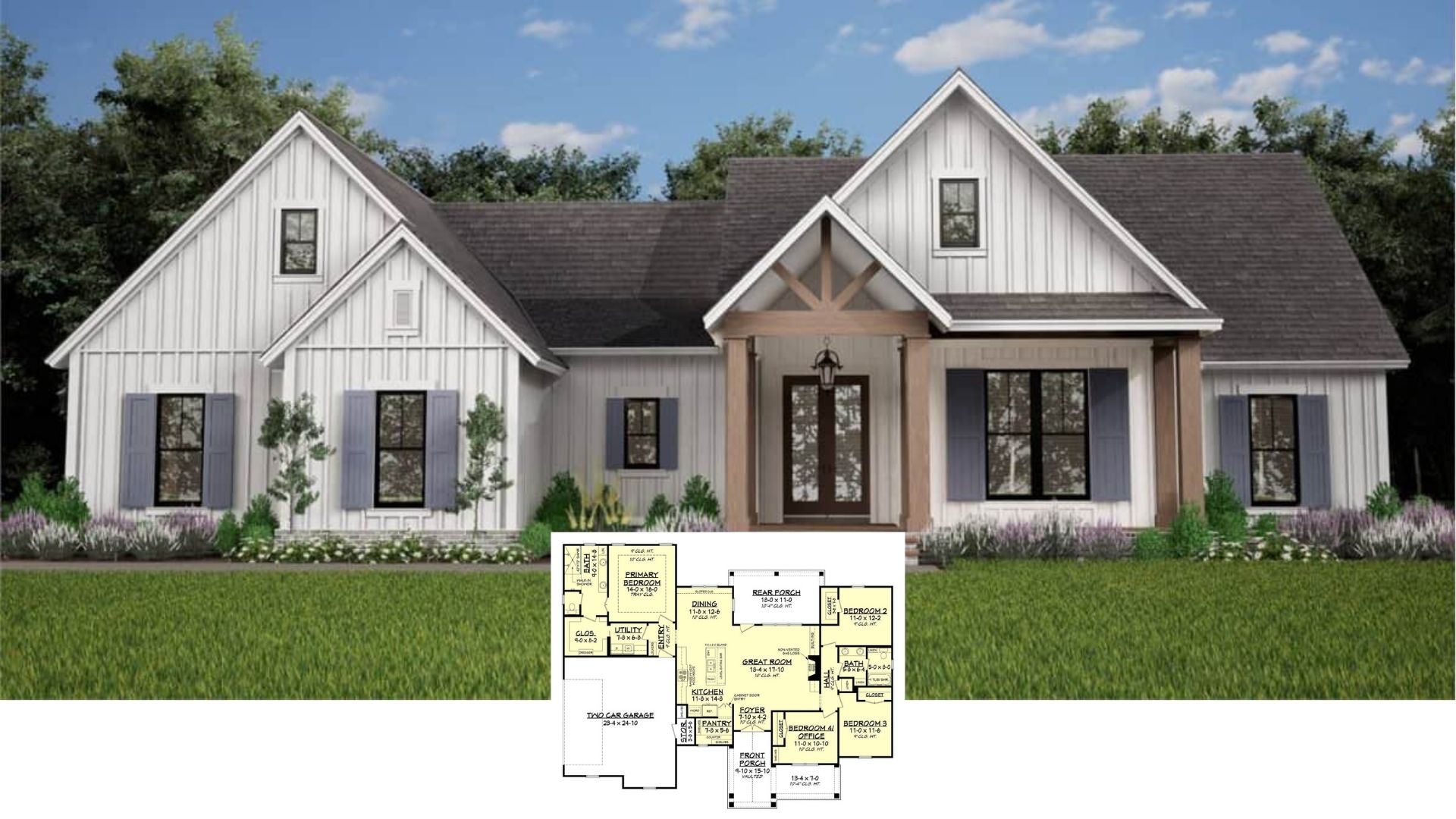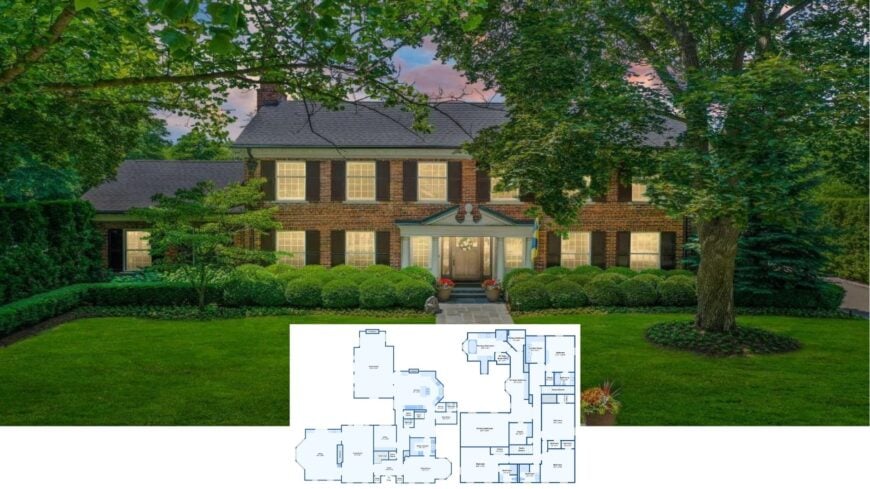
Set on manicured grounds and fronted by a stately brick facade, this 7,082-square-foot residence offers six generous bedrooms and seven bathrooms. Inside, a flowing main level links a fireplace-anchored family room to an island kitchen, flanked by not one but two private offices for effortless work-from-home days.
Upstairs, well-planned suites share easy access to a dedicated laundry, while a fully finished basement adds a fireside lounge, guest quarters, and fitness potential. Step outside and the lifestyle continues with a pergola-topped patio, stone fireplace, and sparkling pool framed by lush greenery.
Stately Brick Facade with Classic Charm and Manicured Gardens
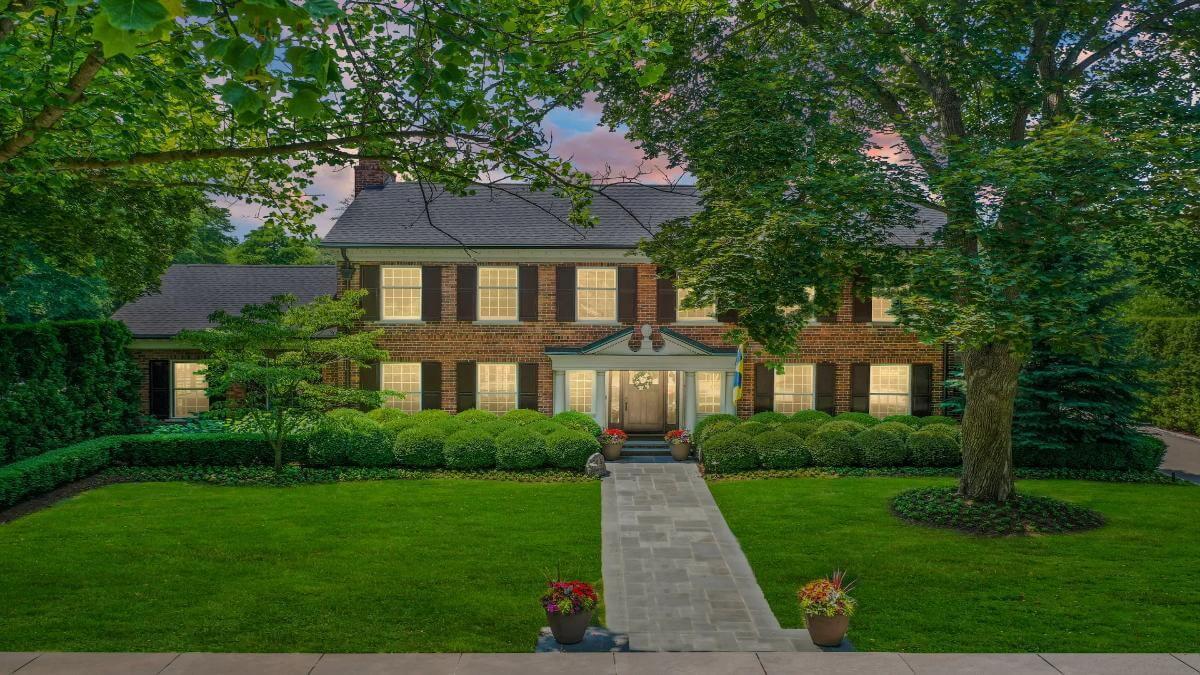
Architecturally, we’re looking at a classic American Georgian influence: symmetrical brick elevations, crisp white trim, and shuttered windows that never go out of style.
The design leans on formal order outside while delivering family-centric living inside—a blend that feels established. With the layout mapped, let’s walk room by room and see how thoughtful details turn this grand house into an everyday home.
Exploring the Flow of an Expansive Main Floor with Dual Offices
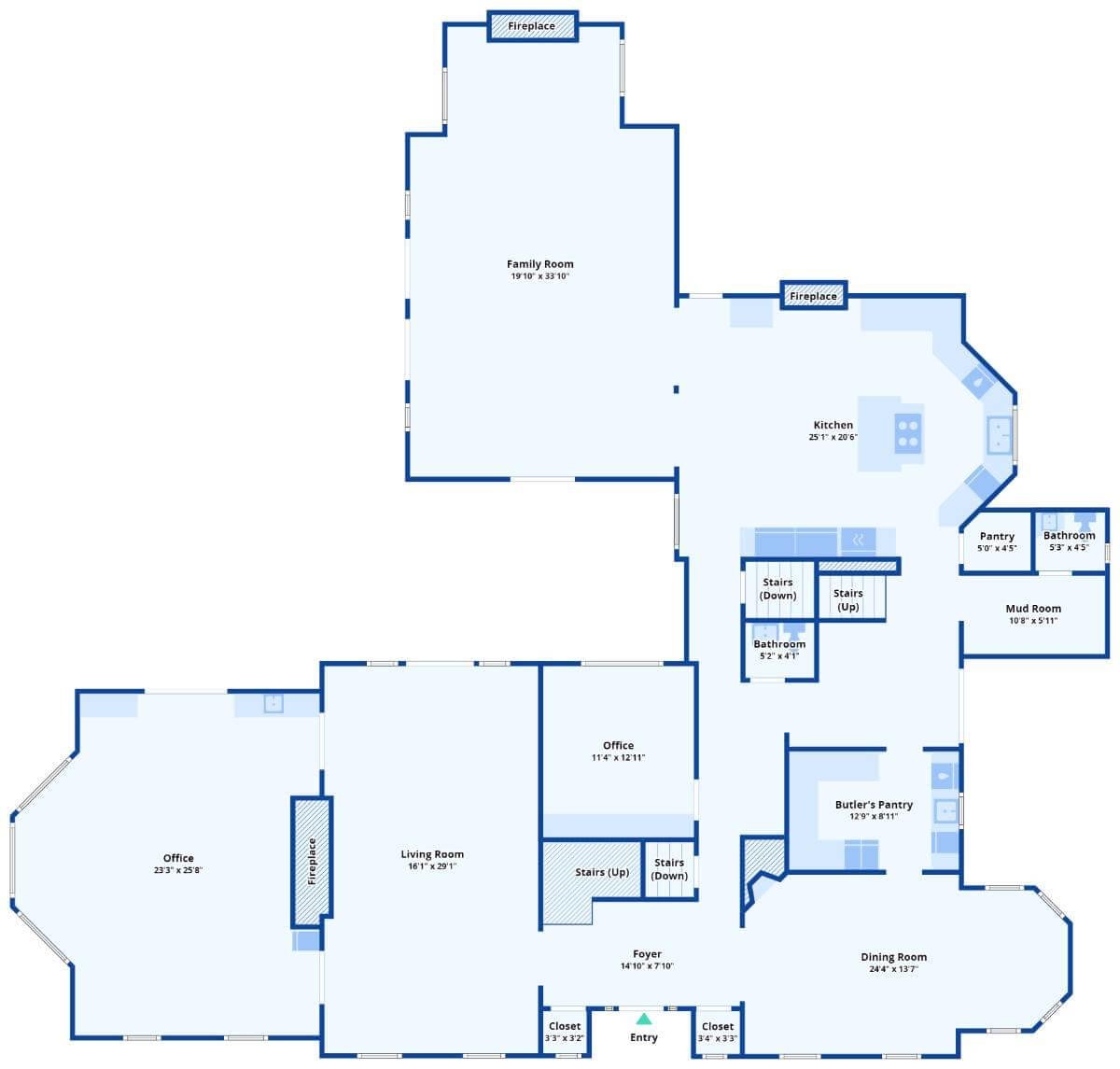
This floor plan reveals a thoughtfully designed main level with spacious areas for both work and leisure. The family room, complete with a fireplace, seamlessly connects to the kitchen, creating a cozy hub for gatherings and socializing.
Two offices provide ample space for productivity, while a dedicated dining room and butler’s pantry offer elegant functionality for entertaining.
Unpacking the Upper Floor Layout with Multiple Bedrooms
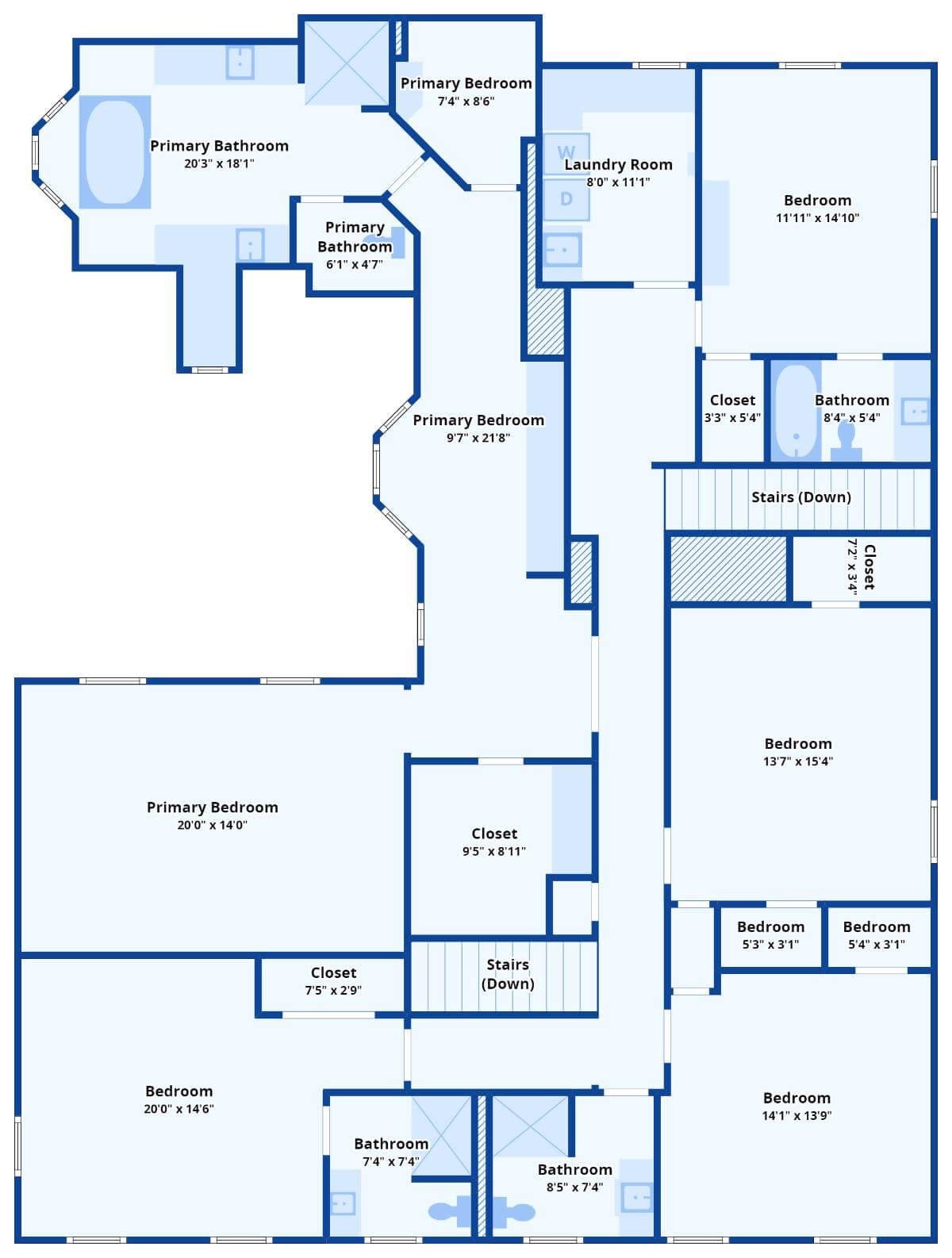
Discover an upper floor plan that offers a blend of privacy and functionality, featuring spacious primary bedrooms and en suite bathrooms. The layout cleverly incorporates a laundry room strategically positioned for convenience.
Multiple closets and well-designed bathrooms ensure ample storage and seamless morning routines for the family.
Delve into the Fully Finished Basement with a Fireplace Nook
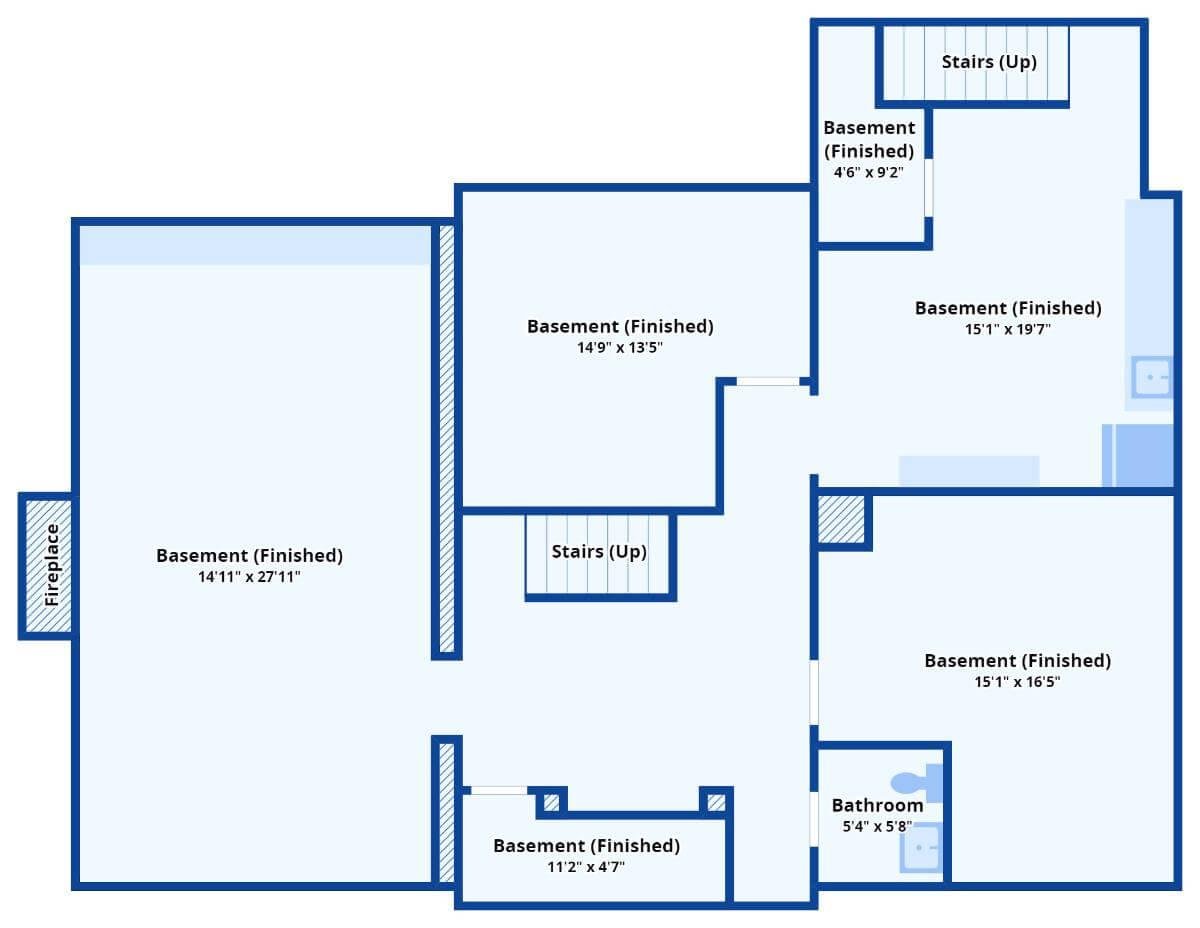
The basement floor plan showcases a generously sized finished area, perfect for recreational activities or a home theater setup.
A fireplace nook offers a warm space, while multiple finished rooms provide versatile options for a gym, guest quarters, or hobby area. The layout includes a convenient bathroom, ensuring comfort and functionality for this lower-level retreat.
Listing agent: Lindsey Broadwell @ Real Broker LLC – Zillow
Graceful Stairway with Banisters Leading to a Formal Dining Space
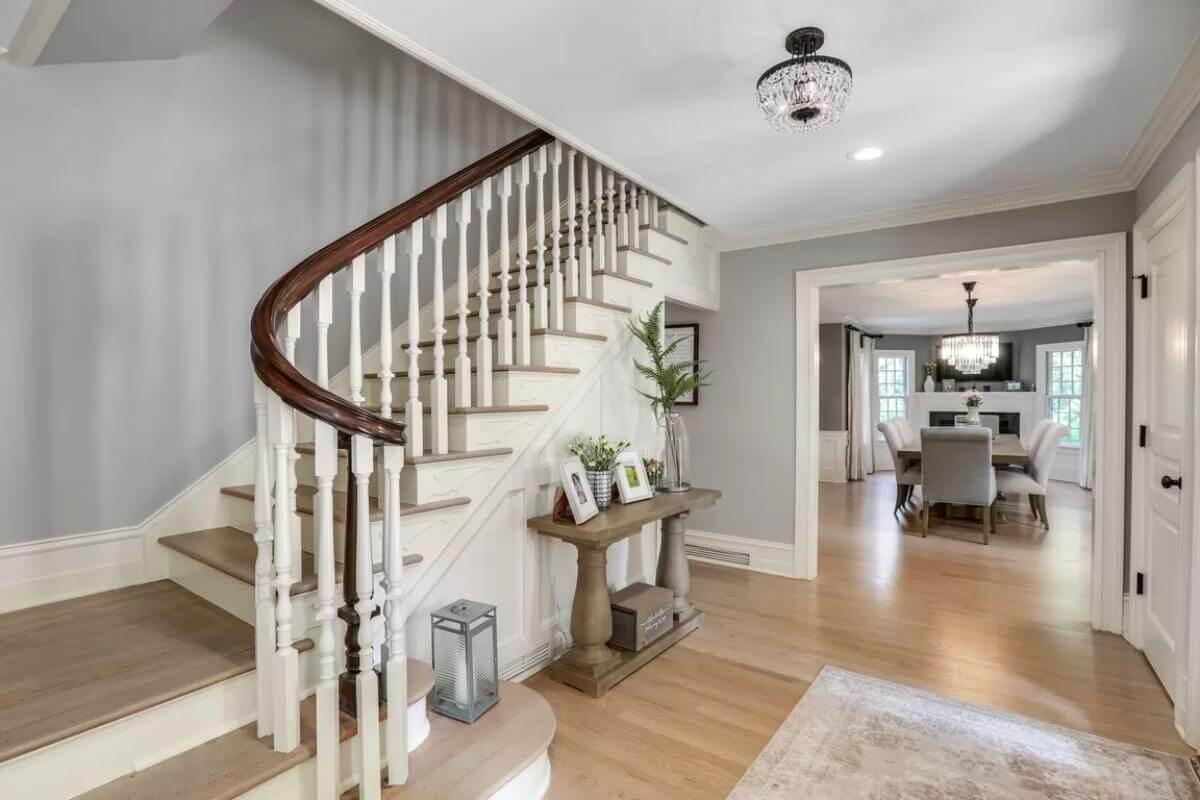
This stylish foyer features a curved staircase with a wood handrail and white spindles, complementing the soft gray walls. The entryway’s decor includes a console table adorned with framed photos and greenery, adding a personal touch. Opening up to a dining area filled with light, the space is inviting.
Open Dining Room with Striking Artwork and Crystal Chandeliers
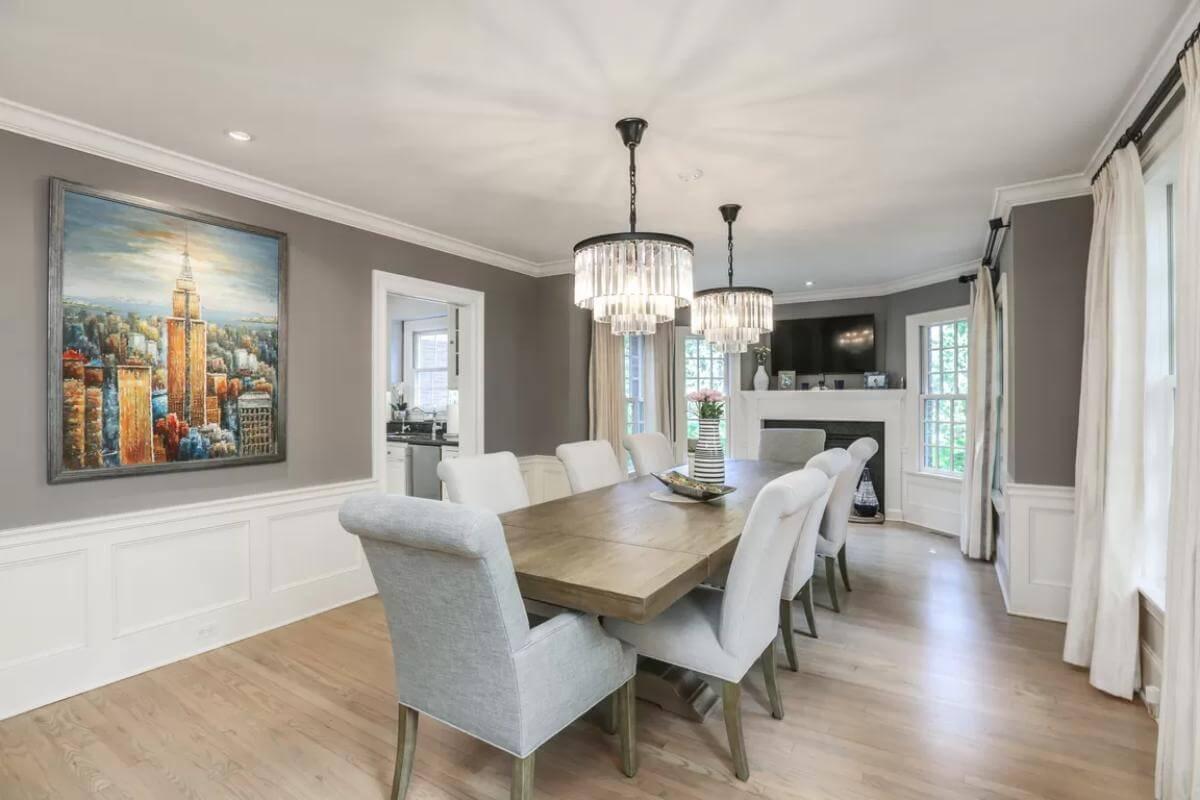
This dining room impresses with its color palette and an eye-catching cityscape painting anchoring one wall. Crystal chandeliers cast a warm glow over the wooden table, surrounded by plush upholstered chairs that promise comfort during meals.
Wainscoting and soft drapery add traditional touches, while a view into the living area hints at a seamless flow between spaces.
Expansive Kitchen with Coffered Ceilings and an Island for Every Occasion
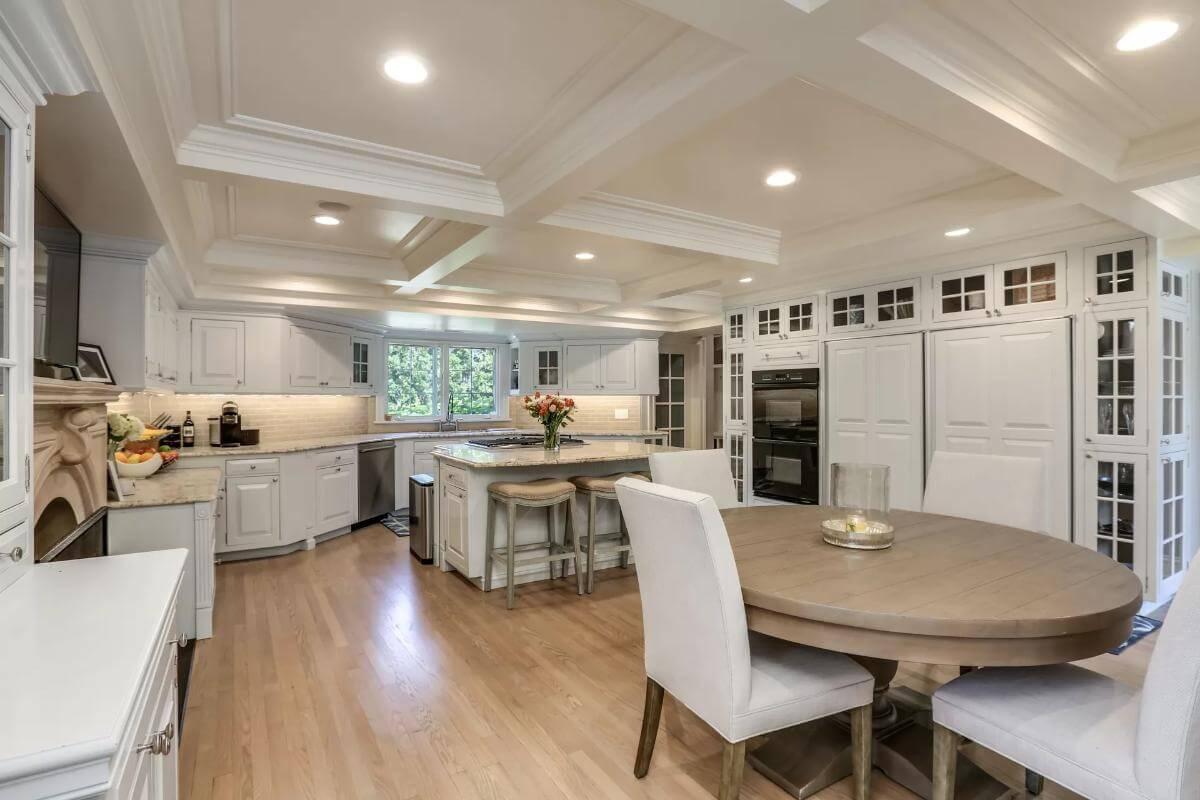
This spacious kitchen combines elegance and functionality with its coffered ceilings and generous use of soft white cabinetry. An inviting central island offers both a casual dining spot and extra prep space, perfect for gatherings.
Large windows fill the room with natural light, highlighting the polished wood floors and complementing the clean, classic design.
A Bright Office Space with Bay Windows and Built-in Shelving
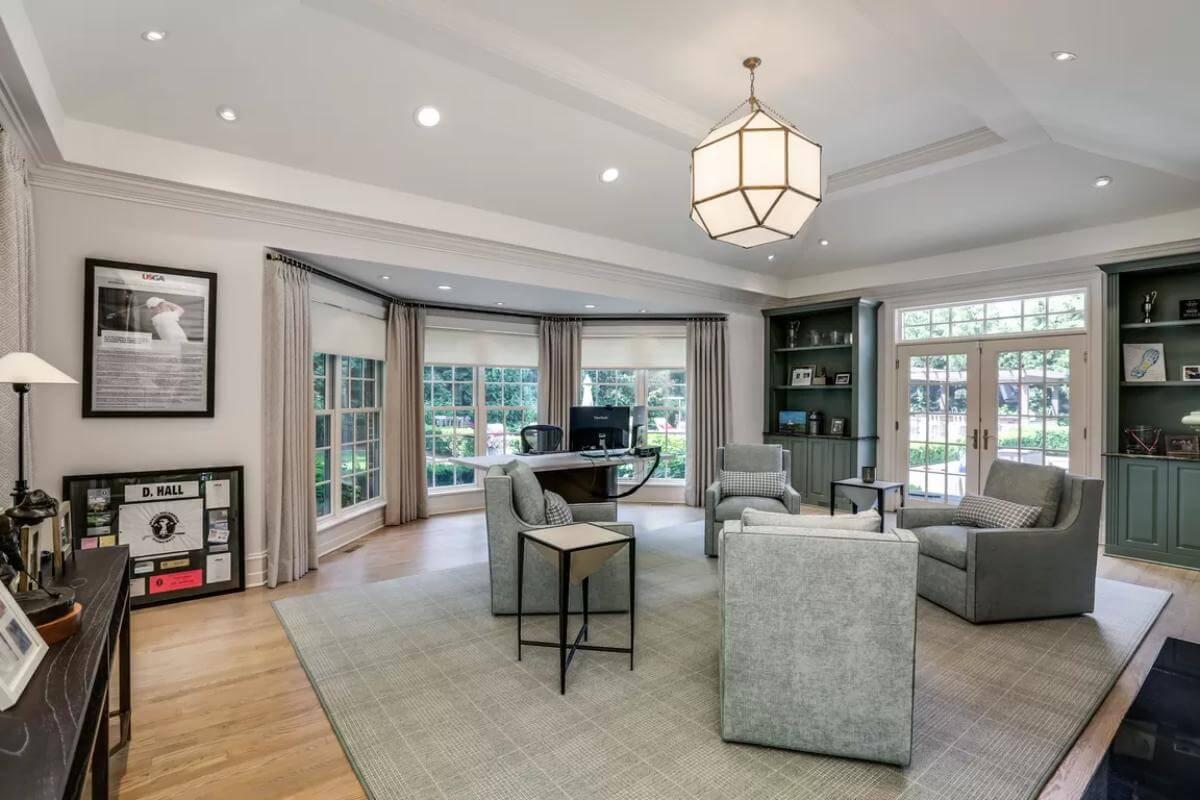
This office is a blend of functionality and style, featuring ample natural light from large bay windows overlooking the garden.
Soft gray tones and plush seating create a restful atmosphere, while built-in green shelving offers both storage and display space. The geometric pendant light adds a modern touch, completing the room’s cohesive design.
Family Room Featuring French Doors and a Bold Geometric Rug
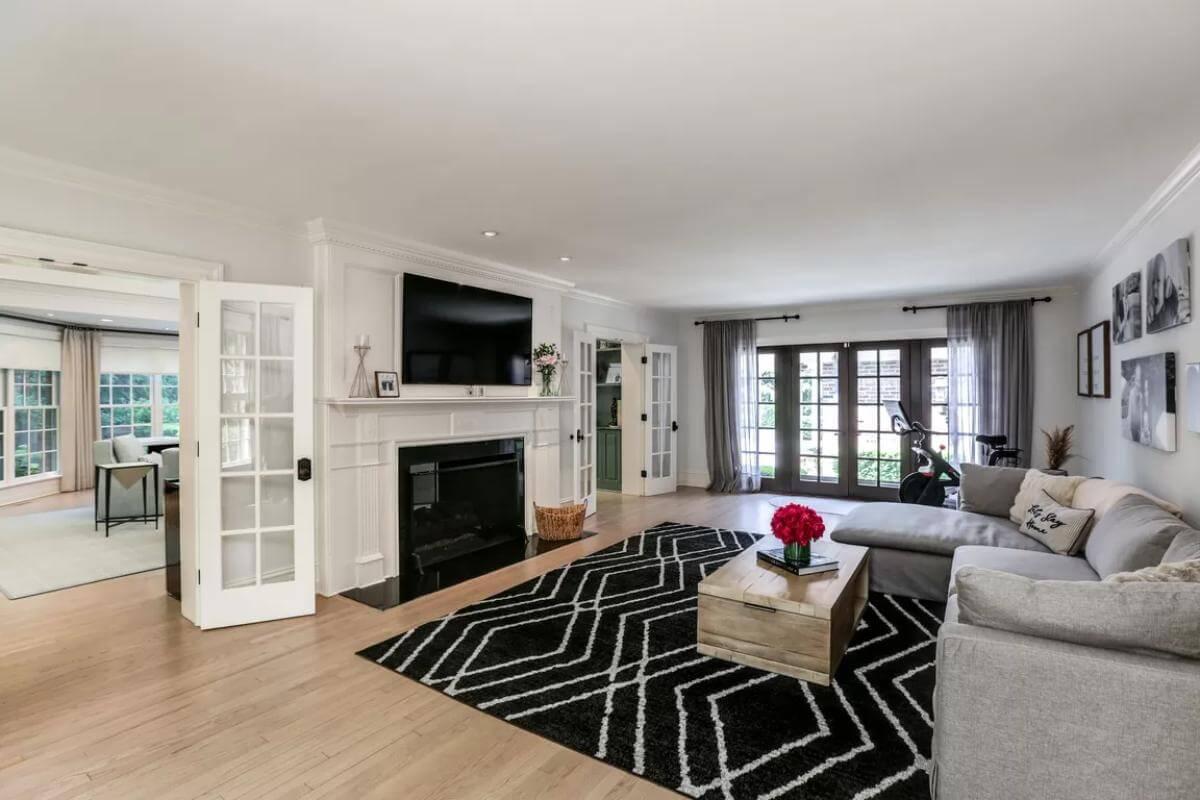
This family room blends traditional elegance with modern flair, highlighted by the striking black and white geometric rug. French doors and wide windows let natural light flood the space, creating a seamless connection to the garden.
The soft gray sectional provides a cozy spot for relaxation, complemented by a large TV perfectly positioned above a classic white fireplace.
Sophisticated Home Office with Dedicated Display Shelves
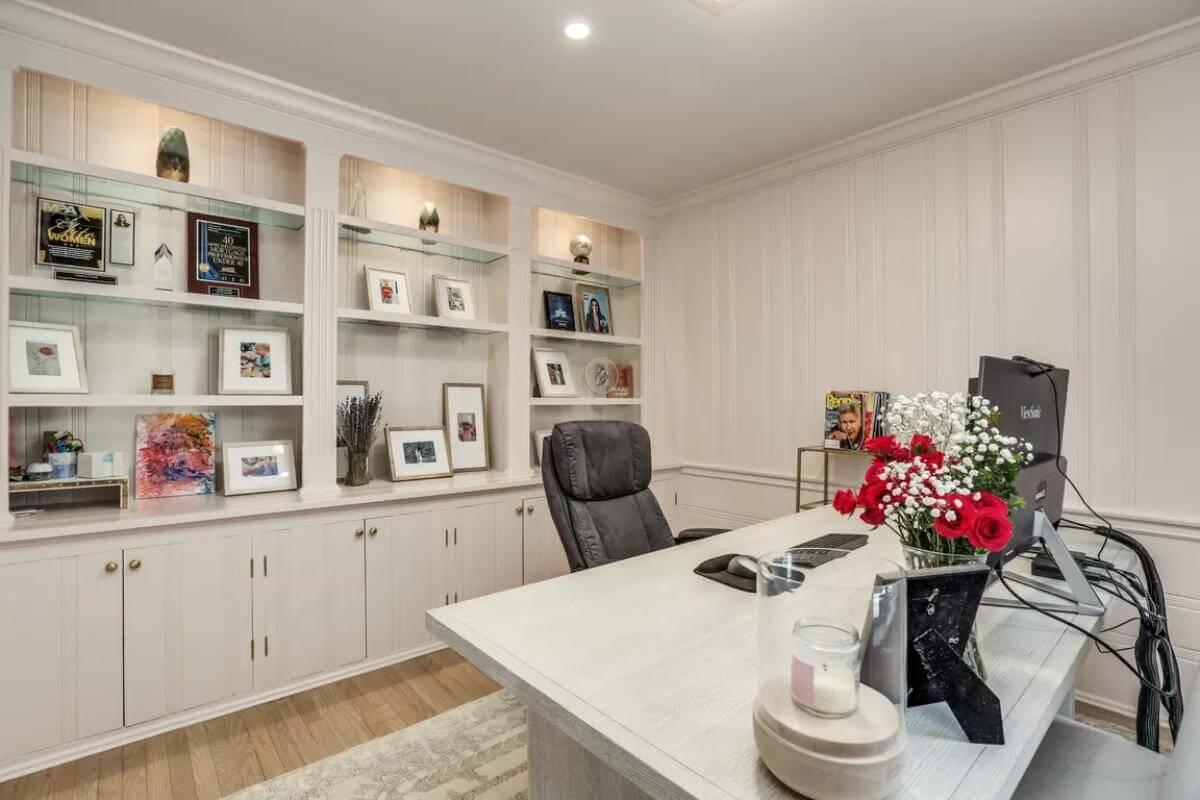
This home office is designed with elegance in mind, showcasing built-in shelving perfect for displaying awards and photos. The pale cabinetry pairs beautifully with the light wood flooring, creating a harmonious and calming workspace.
A sleek, modern desk is complemented by a comfortable leather chair, making it both functional and inviting.
Spacious Living Room with Stone Fireplace and French Doors Galore
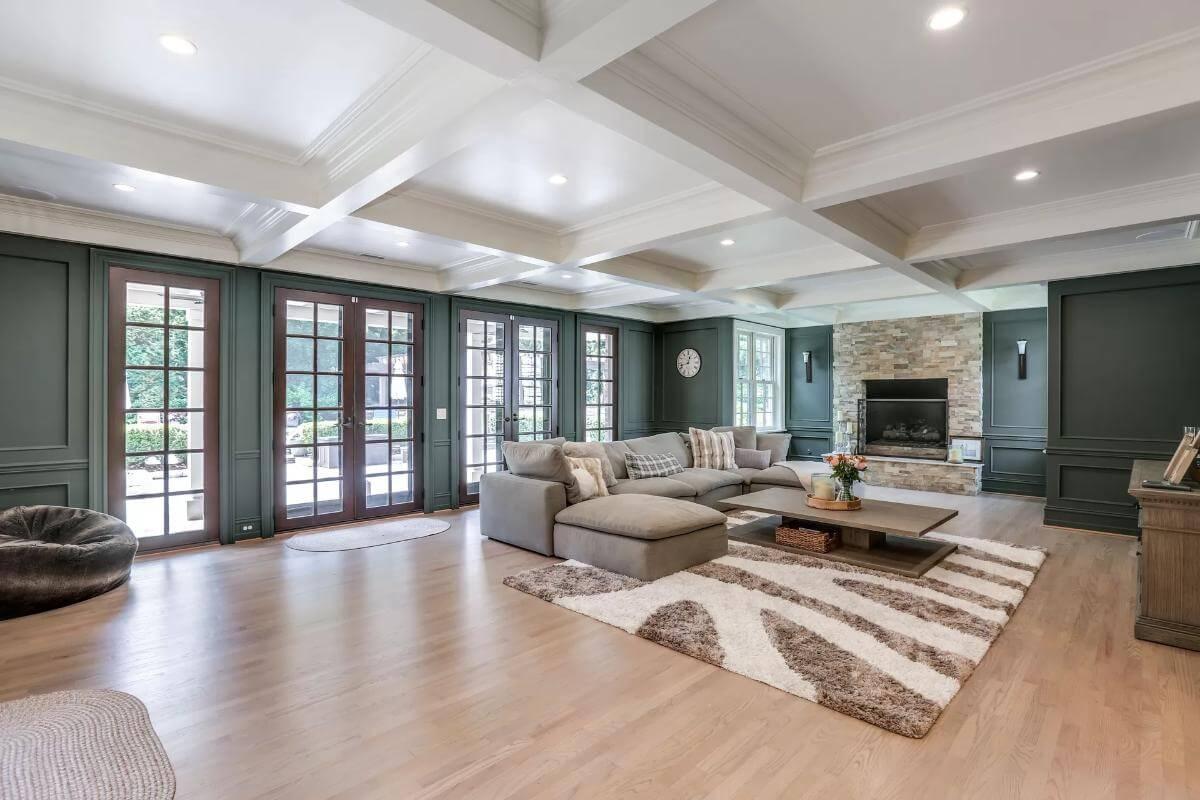
This inviting living room features wide French doors that flood the space with natural light and provide seamless access to the outdoors.
The stone fireplace serves as a striking focal point, adding a touch of rustic charm to the richly hued walls. A plush sectional sits atop a textured rug, offering a cozy spot for relaxation under the stylish coffered ceiling.
Relax in This Bedroom with a Crystal Chandelier
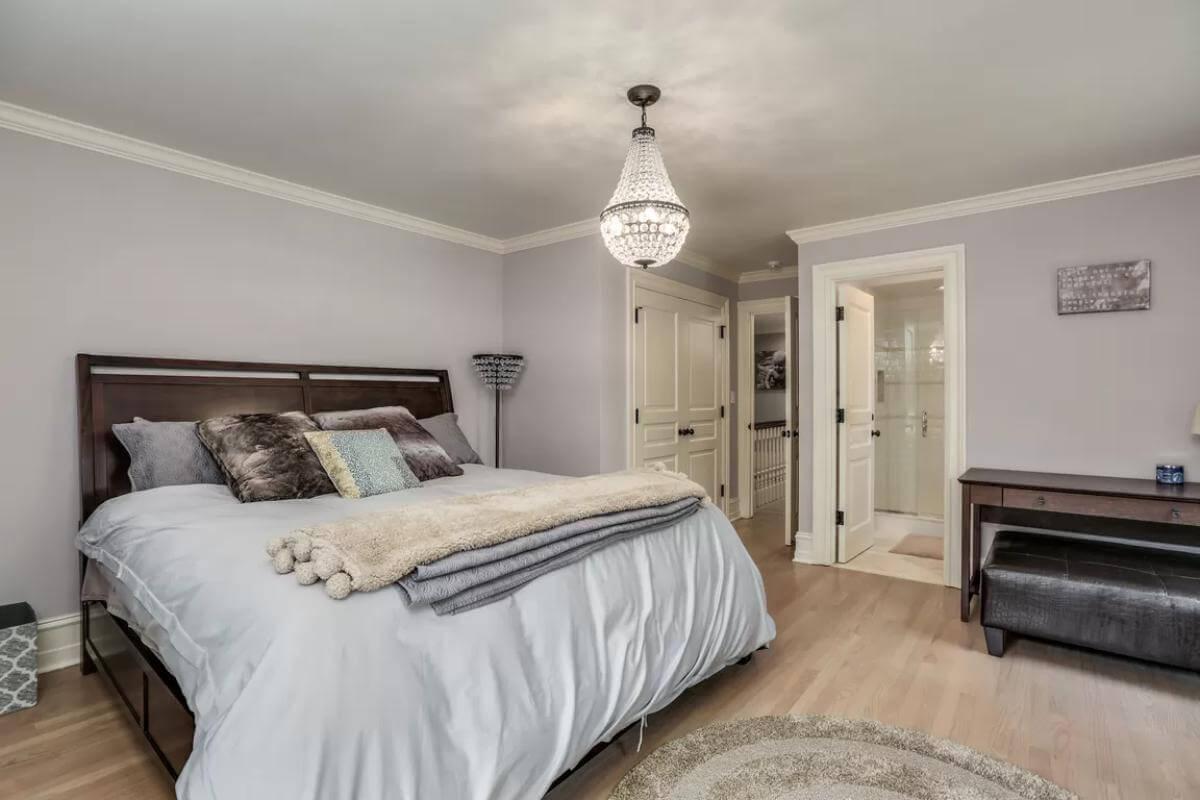
This bedroom combines tranquil tones with a hint of luxury, featuring a crystal chandelier as the focal point. The soft lavender walls complement the dark wooden bed, which is adorned with plush pillows and cozy throws, creating a restful retreat.
Adjacent to an en suite bathroom, the space offers functionality alongside its elegant decor, making morning routines a breeze.
Spacious Bathroom with a Soothing Bay Window Tub
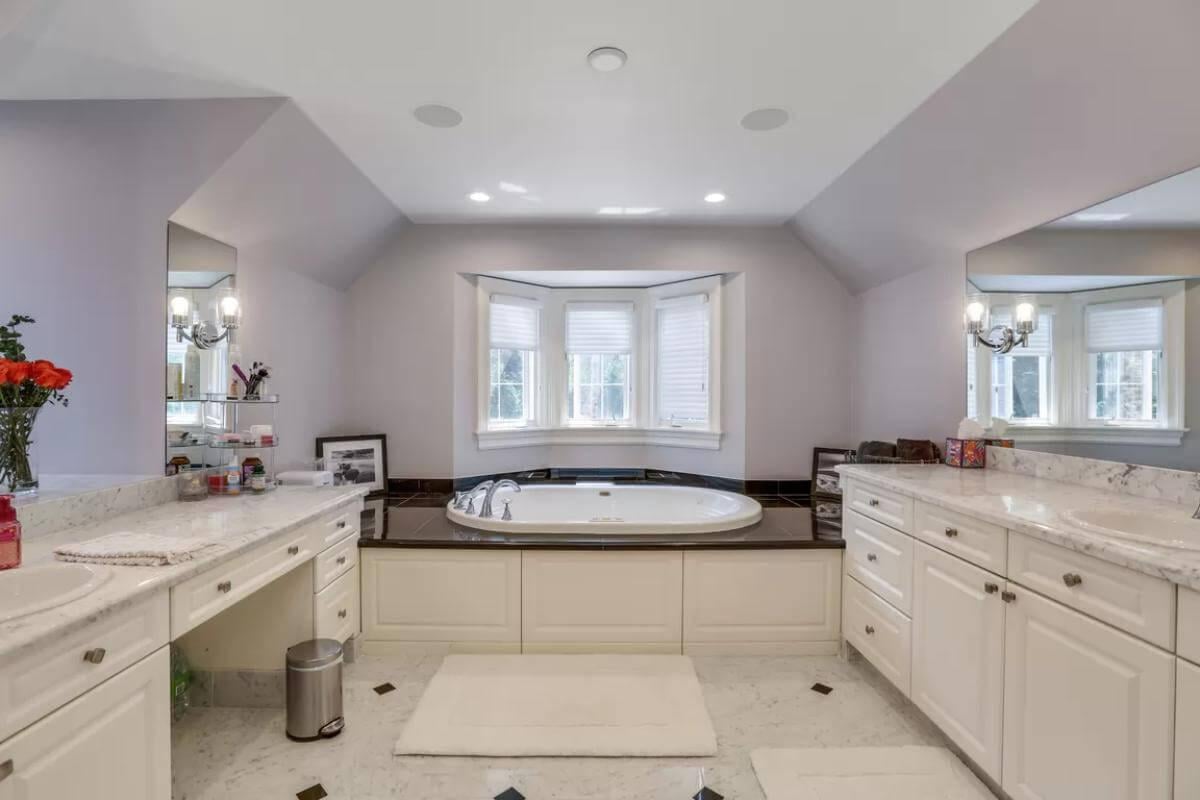
This elegant bathroom showcases a large central tub nestled within a bay window, offering a serene spot for relaxation. The dual vanities with marble countertops extend a sense of luxury and functionality. Soft lighting and delicate lavender walls complete the tranquil ambiance, making this space a true retreat.
Discover the Chic Marble in This Relaxing Bathroom
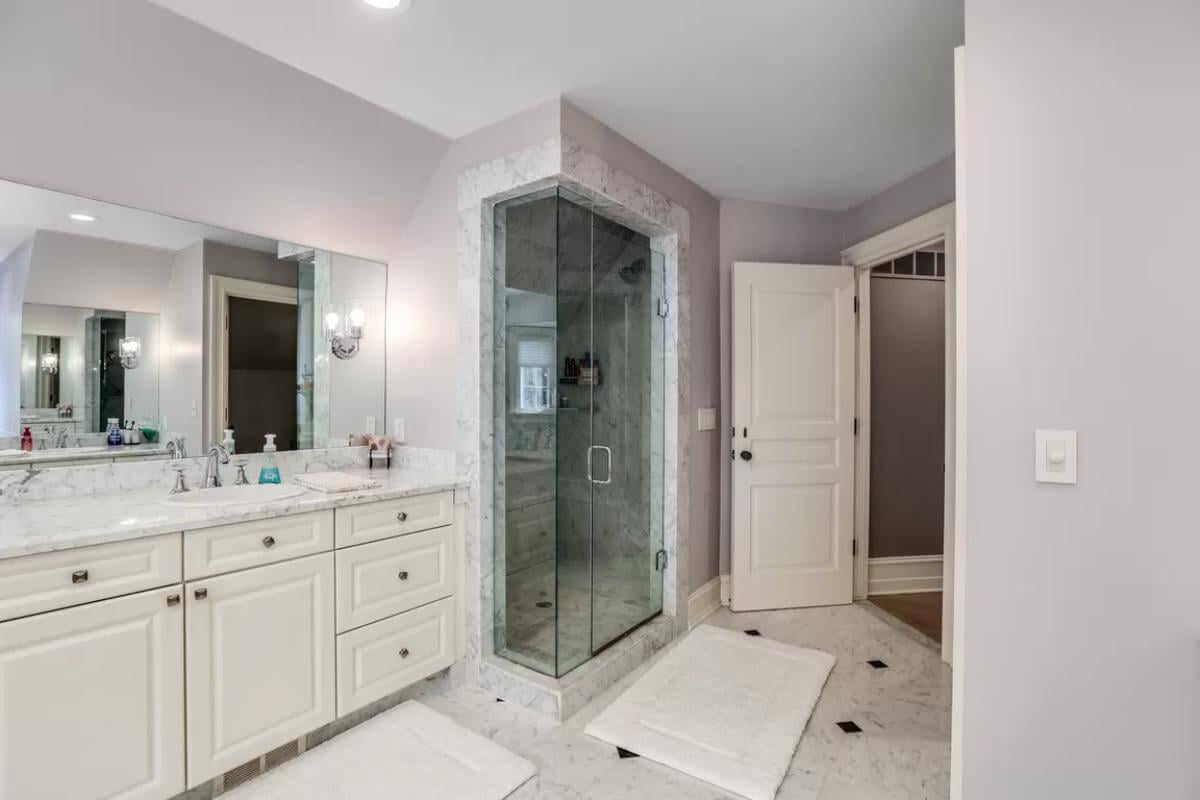
This bathroom exudes calmness with its muted lavender walls and sophisticated use of marble, seen on both the countertops and flooring.
The frameless glass shower adds a modern touch, while the soft lighting from classic sconces enhances the room’s tranquil vibe. Creamy cabinetry offers ample storage, perfectly blending form and function in this elegant space.
Explore This Expansive Walk-In Closet with Clever Built-In Shelving
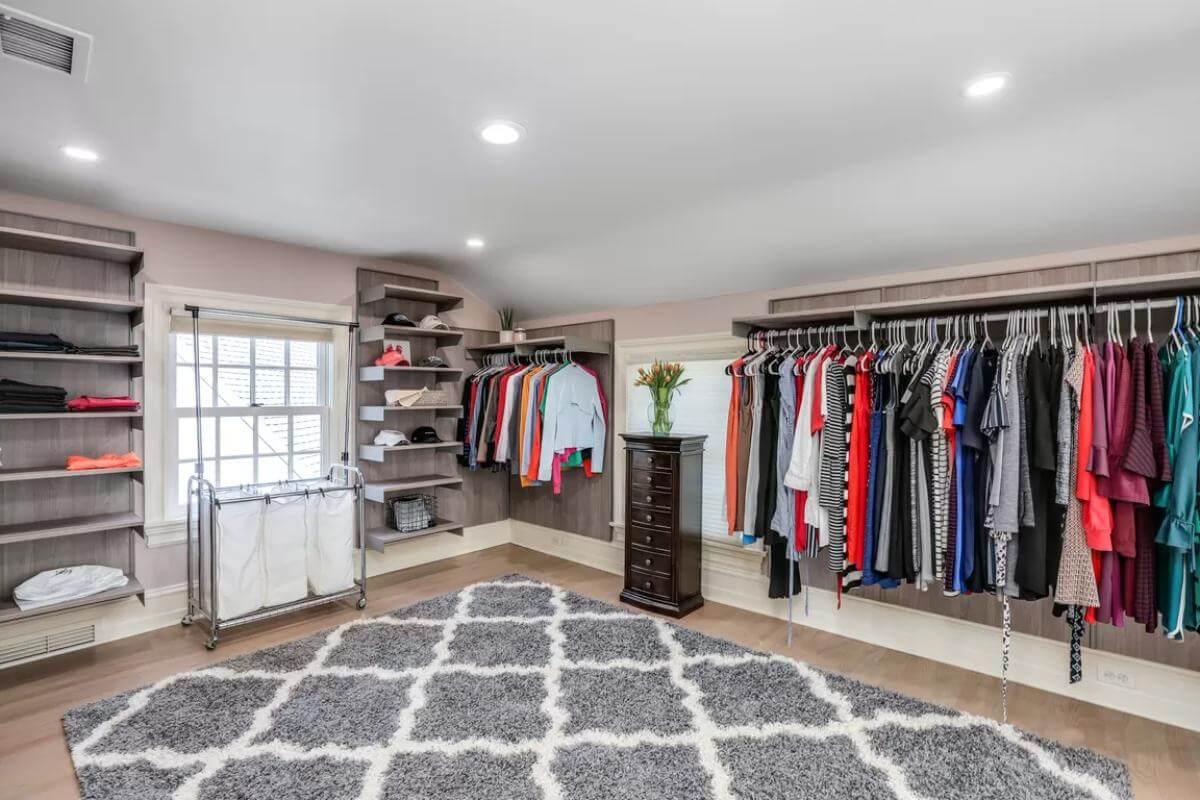
This spacious walk-in closet elegantly combines functionality and style with its built-in shelving and ample hanging space. Natural light filters through the window, highlighting the soft-hued walls and plush geometric rug underfoot.
A dark wooden dresser adds a touch of contrast, providing a perfect space for accessories or a vase of fresh flowers.
Captivating Nursery Featuring a Playful Geometric Rug
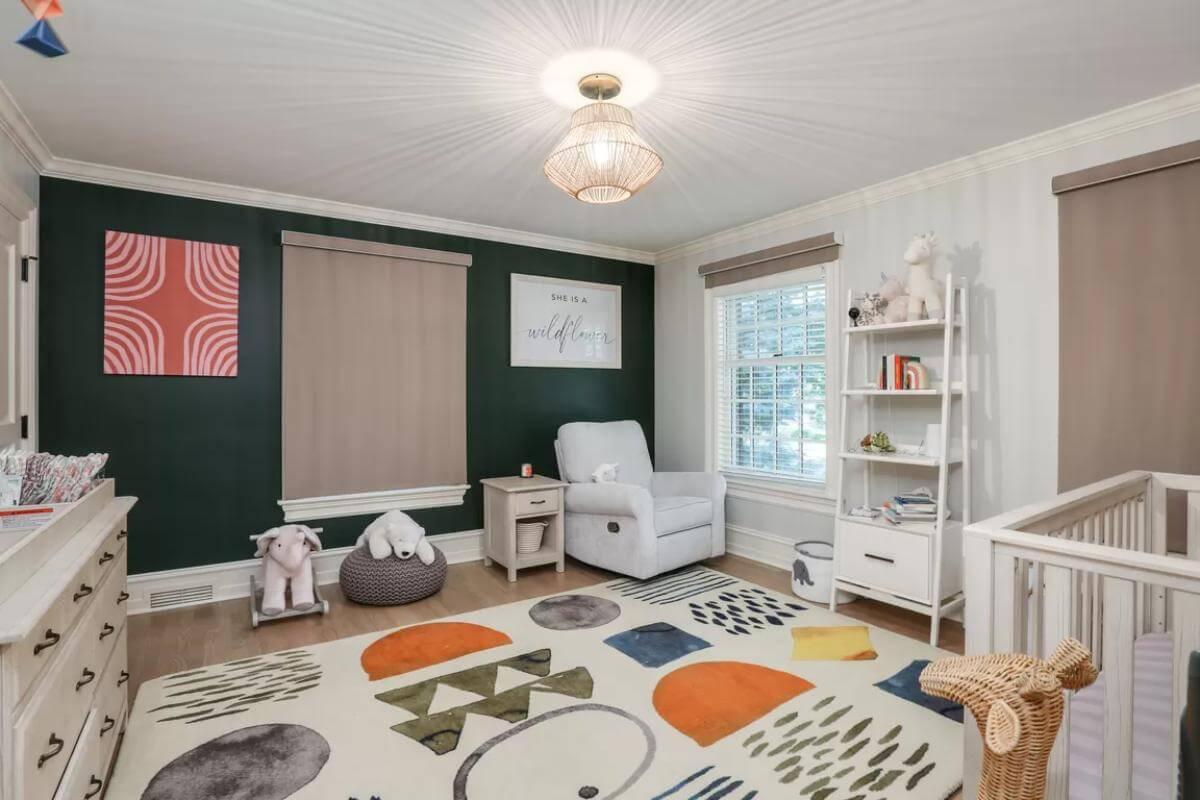
This adorable nursery blends sophistication with whimsy, highlighted by a vibrant geometric rug that adds a splash of color. The deep green accent wall provides a rich backdrop, perfectly complementing the soft gray rocker and white crib.
A playful light fixture casts delicate patterns across the ceiling, enhancing the room’s cozy ambiance.
Coffered Ceilings Add Character to a Calm Bedroom Retreat
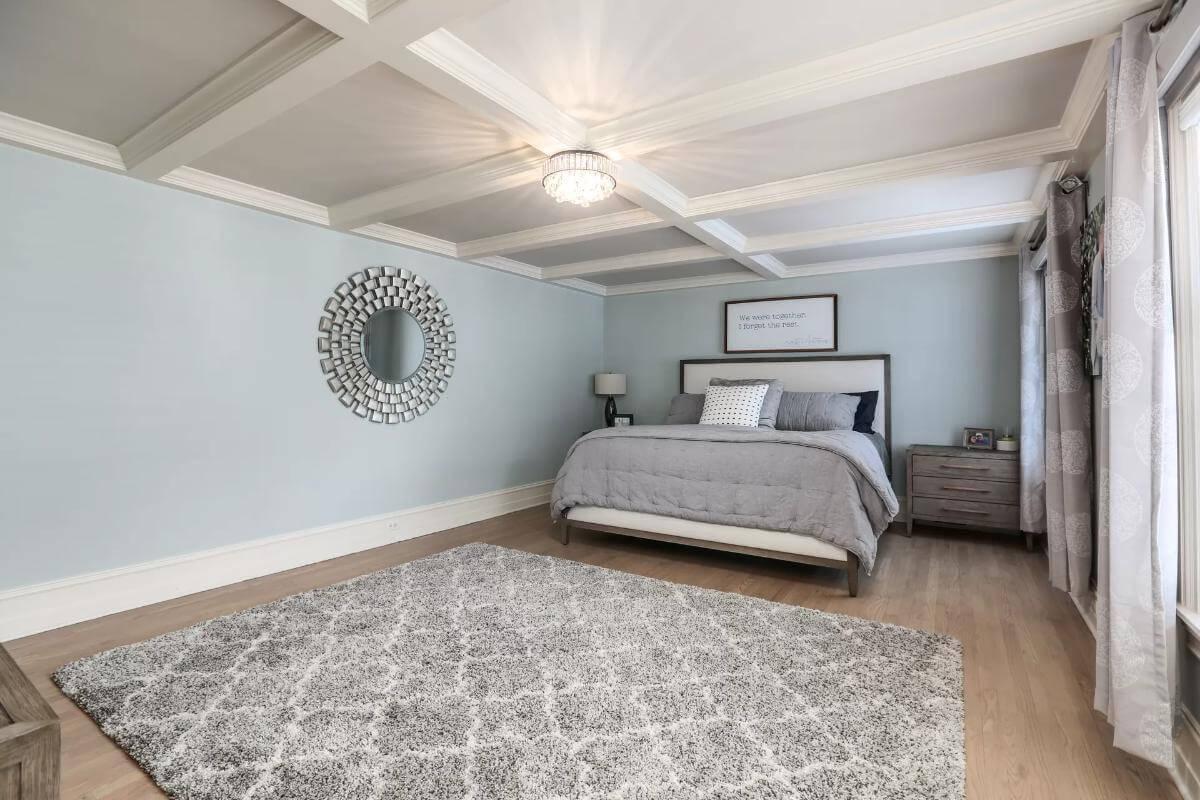
This bedroom features elegant coffered ceilings that lend architectural interest to the serene blue walls. A plush gray rug complements the bedding, creating a cohesive color palette that enhances relaxation. A statement mirror and crystal chandelier add subtle touches of sophistication to this tranquil space.
Efficient Laundry Room with Vintage Farmhouse Sink
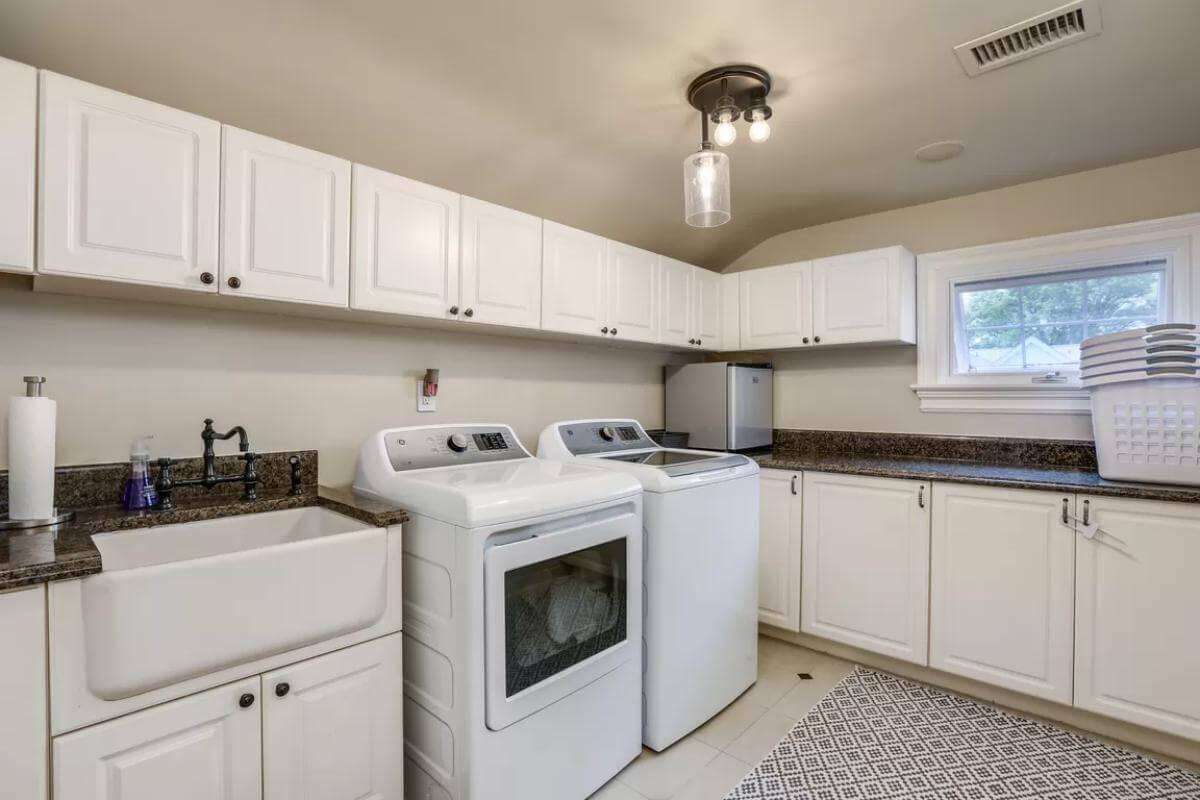
This well-organized laundry space features classic white cabinetry, offering ample storage for household essentials. A standout feature is the vintage farmhouse sink, adding a touch of rustic charm to the otherwise modern design.
The granite countertops and patterned floor rug enhance both functionality and style, making laundry day a bit more enjoyable.
Check Out This Basement Nook with Cream Chaise Lounge
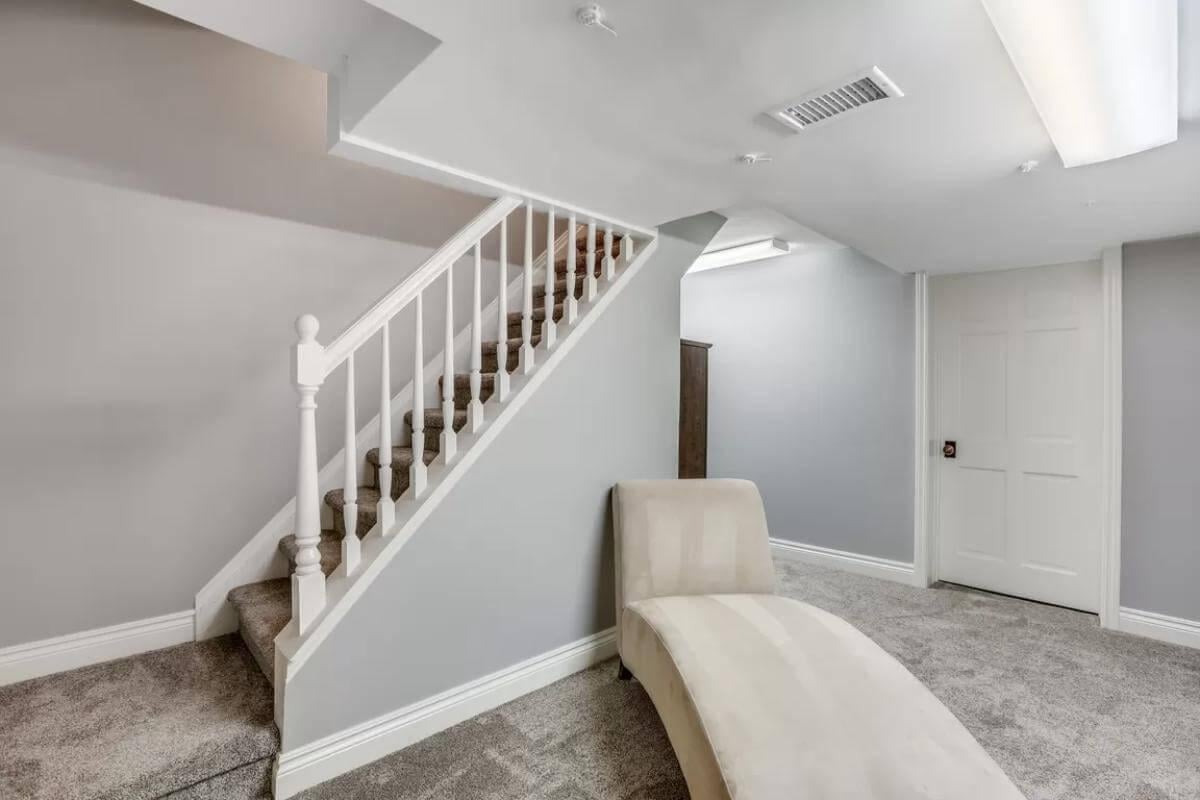
This understated basement nook features a clean design with soft gray walls and plush carpeting. A comfortable cream chaise lounge invites quiet relaxation, complemented by the simplicity of the white banister. The compact staircase leads up from this cozy corner, maintaining a sense of openness and tranquility.
Outdoor Patio with Brick Walls Comfortable Seating and a Fire Table
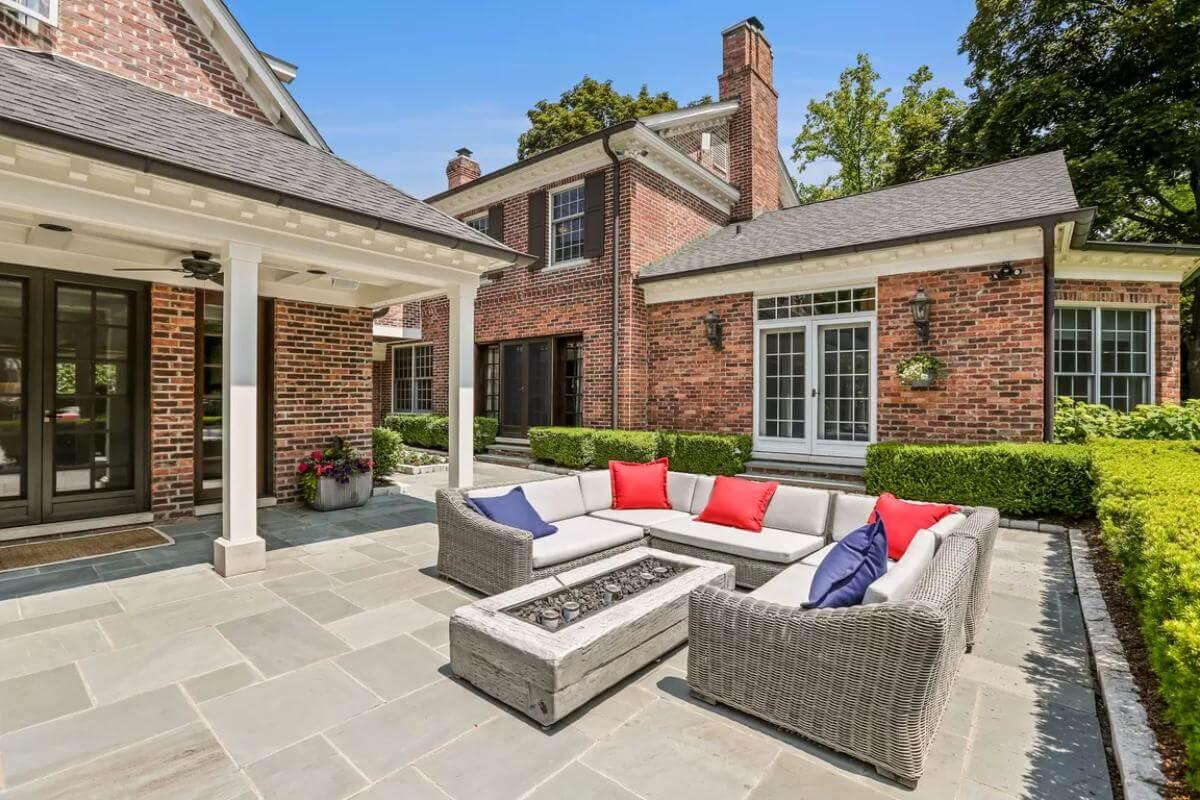
This outdoor patio space combines classic brick architecture with modern comfort. Wicker sectional seating, highlighted by bold red and blue cushions, invites relaxation around a rustic fire table.
The neatly trimmed hedges and stone flooring complete an elegant setting that seamlessly connects to the home’s interior through French doors.
Outdoor Haven with Pergola and Stone Fireplace
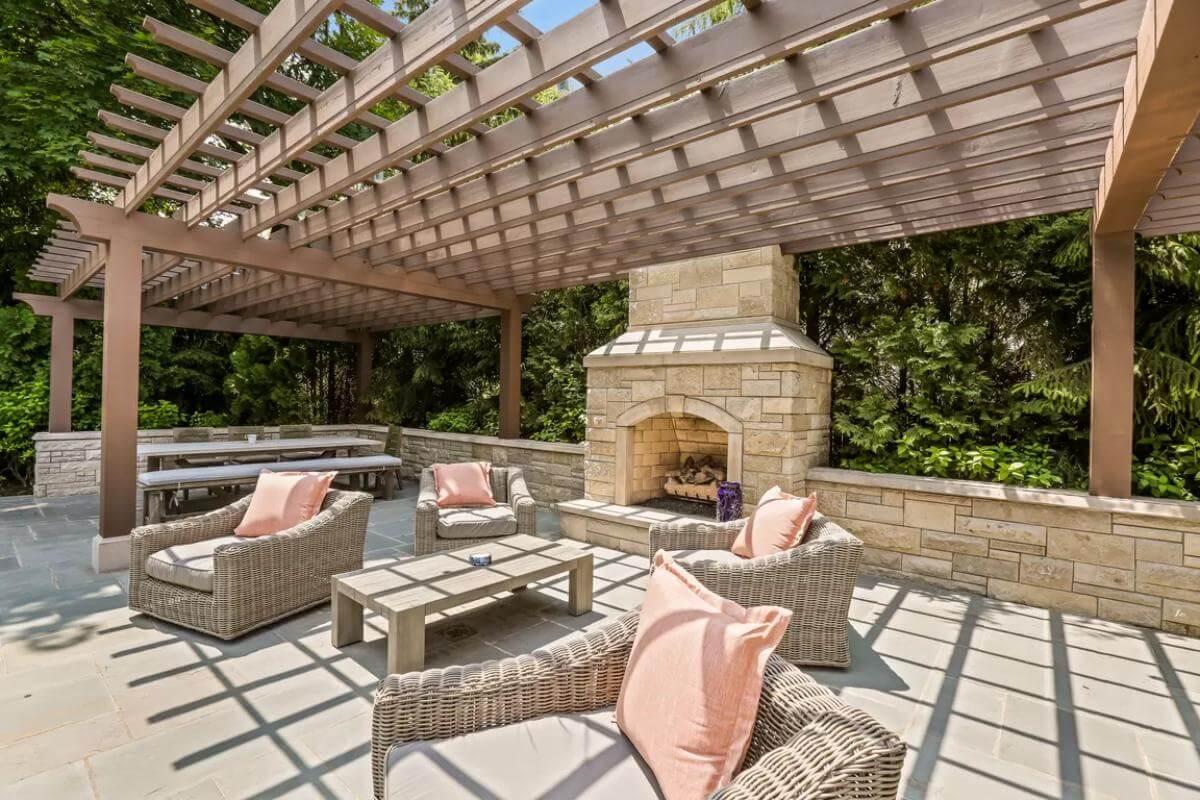
This inviting outdoor space features a pergola that casts charming shadows over the patio, adding architectural interest. The stone fireplace serves as a focal point, ideal for gatherings or intimate evenings. Cozy wicker seating with soft, peach-colored cushions complements the serene setting, offering a blend of comfort and style.
Relax by the Pool with Plush Loungers and a Pergola Retreat
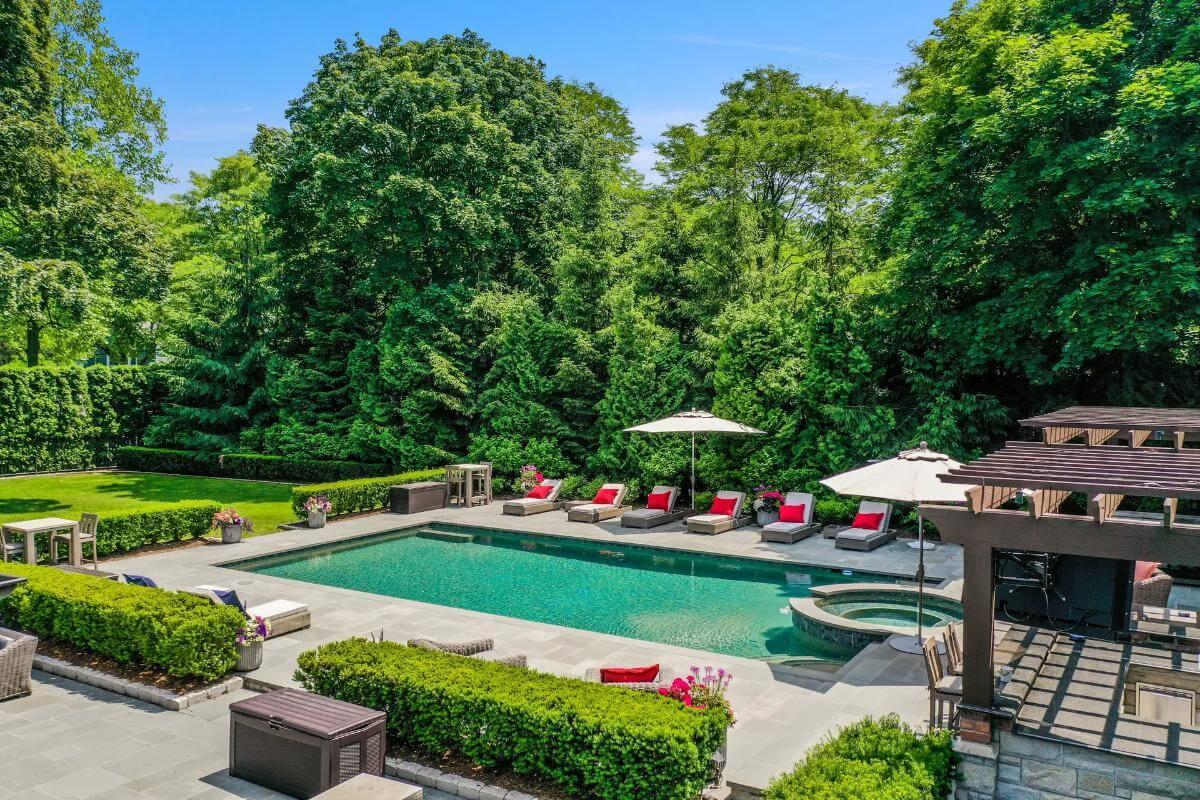
This outdoor oasis features a pool surrounded by landscaping and a series of comfortable loungers with red cushions. A stylish pergola offers a shaded escape for relaxation or socializing, perfectly complementing the elegant stone patio.
The harmonious blend of nature and design creates an inviting atmosphere for sunny days.
Aerial View of Brick Estate with Lush Greenery and Refreshing Pool
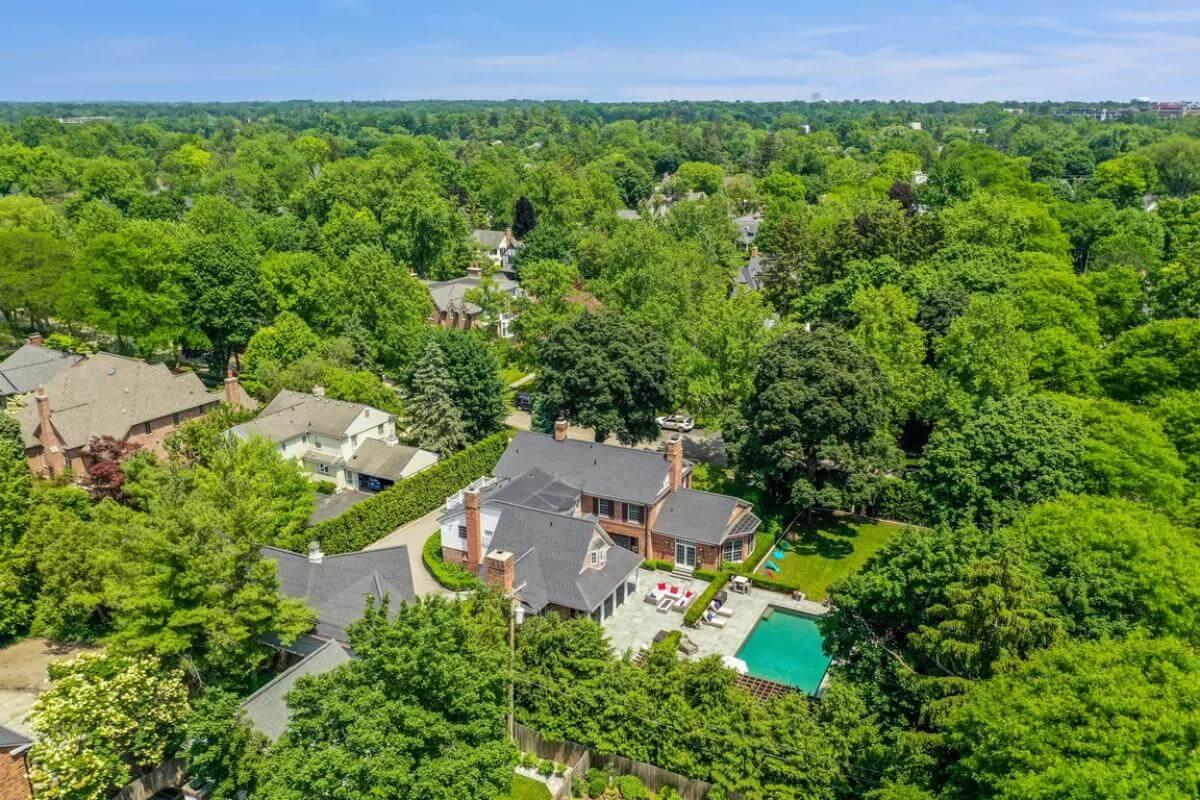
From above, this classic brick estate is nestled among vibrant trees, offering a serene, secluded feel while maintaining neighborhood charm.
The expansive patio, featuring elegant seating, leads to a sleek, rectangular pool, perfect for summer days. This setting marries architectural elegance with natural beauty, creating an idyllic retreat.
Listing agent: Lindsey Broadwell @ Real Broker LLC – Zillow




