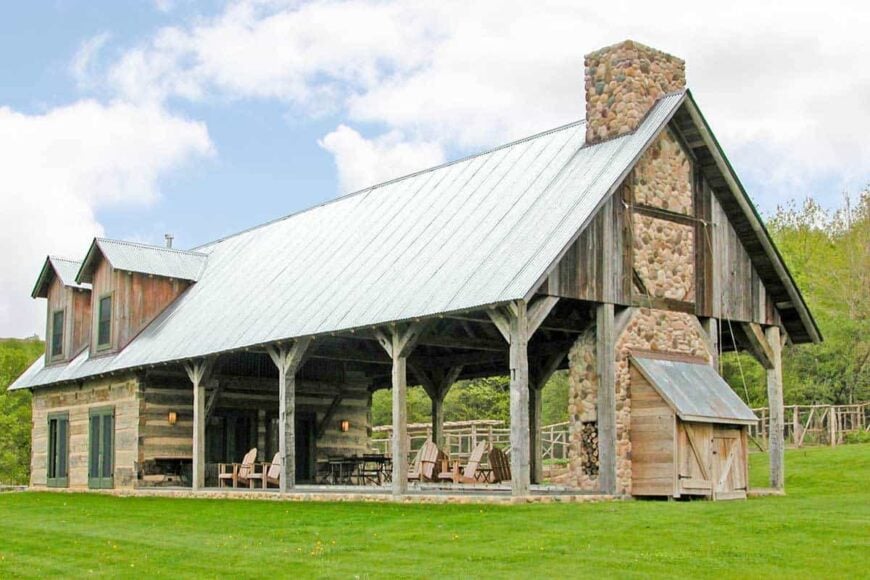Welcome to this unique barn-style home combining rustic charm and modern comfort. Spread across 1,288 sq. ft., this two-story retreat offers two bedrooms, two bathrooms, and an expansive porch for outdoor relaxation. With its iconic silo and weathered wood siding, this home serves as a serene escape from the hustle and bustle, perfectly blending historical and contemporary elements.
Rustic Barn-Style Home with a Unique Silo Feature

This home is distinctly barn-inspired, showcased by its vintage-style silo, expansive metal roof, and cozy dormer windows. These thoughtful design choices emphasize the blend of historical influence and modern living, creating a welcoming, rustic retreat.
Explore the Versatile Pavilion Space with Impressive Dimensions

This floor plan highlights the spacious pavilion, measuring an expansive 44×24, perfect for multiple uses. Adjacent to the pavilion is the 23×17 Great Room/Dining area, which offers an open concept ideal for entertaining or family gatherings. The kitchen, conveniently located next to the dining area, features a functional layout and an adjacent pantry/laundry for added convenience. Note the intriguing inclusion of a vintage-style silo with a spiral staircase, enhancing the overall architectural charm. The wood stove in the Great Room adds a touch of rustic warmth, in keeping with the home’s barn-inspired aesthetics. This layout skillfully blends practicality and style, inviting endless possibilities for comfortable living.
Buy: Architectural Designs – Plan 18863CK
Upper Level with Balcony Escape

This upper level floor plan reveals a charming and functional layout, featuring two bedrooms (11×13 and 11×17) that provide comfortable retreat spaces. Each room is equipped with a closet, enhancing storage efficiency. Notice the balcony adjoining Bedroom 3—an ideal spot for morning coffee or evening relaxation. The inclusion of a shared hallway bath ensures convenience for occupants, and the central mechanical room supports home functionality. A spiral staircase continues the theme of the home’s unique architecture, offering both visual interest and practical access to different levels.
Buy: Architectural Designs – Plan 18863CK
Check Out the Silo in This Barn-Inspired Front Elevation

This front elevation drawing reveals a rustic barn-style home featuring a striking silo integrated seamlessly into the design. The structure is marked by a long, metal roof and charming dormer windows that add character and light to the upper floor. A series of columns supporting a covered area suggests a breezy porch, perfect for outdoor living. The stone chimney on the side enhances the home’s rustic appeal, contributing to its blend of historical and modern elements.
Notice the Silo’s Prominent Placement in This Left Elevation Drawing

This left elevation showcases the home’s distinct silo feature, a nod to its barn-inspired design. The cohesive integration of the silo highlights its functionality while adding a unique vertical element to the structure. The sloped rooflines and the strategically placed chimney contribute to the rustic aesthetic, enhancing the overall charm. Horizontal siding complements the silo’s verticality, creating visual interest and emphasizing a balance between traditional and modern elements. The thoughtful design choices continue to reflect the blend of historical influence and contemporary living that defines this home.
Take a Look at the Extended Roofline and Distinctive Silo in This Rear Elevation

This rear elevation drawing showcases the barn-inspired home with its iconic silo feature. The long, sloping metal roof extends over a series of posts, providing ample coverage for outdoor activities. A stone chimney on one side ties together traditional and rustic elements, while the dormer window adds an extra touch of charm to the upper floor. The silo stands prominently, echoing the home’s unique architectural theme and providing additional vertical interest. Horizontal siding reinforces the barn aesthetic, creating a cohesive look that blends rural character with modern function.
Check Out the Barn Doors in This Right Elevation View

In this right elevation, the barn-style home showcases its signature rustic flair with sliding barn doors, perfect for a touch of authentic rural charm. The silhouette of the vintage-style silo seamlessly integrates into the design, while the steep metal roof provides a modern edge. Dormer windows add vertical interest and natural light to the upper level. Notice the extended roofline over the porch, supported by wooden posts, creating a sheltered outdoor area. The stone chimney on the right complements the natural wood and stone textures, tying the design elements together beautifully.
Check Out the Expansive Porch and Stone Chimney on This Barn-Style Retreat

This barn-inspired home features a striking stone chimney that adds rustic charm and warmth. The expansive porch, supported by raw timber posts, creates a perfect outdoor space for relaxation, mirroring the rural aesthetic with weathered wooden planks. The dramatic metal roof extends over the seating area, offering ample protection from the elements, while dormer windows provide a touch of architectural interest and natural light to the upper levels. This design embraces simplicity and rustic elegance, making it a quintessential countryside retreat.
Relax Under the Broad Metal Roof in This Rustic Barn Haven

This barn-inspired home emphasizes harmony with nature through its expansive covered porch, ideal for outdoor gatherings. The long, sloping metal roof adds a modern twist to the rustic design, while the stone chimney contributes a touch of tradition. Notice the wooden posts supporting the porch, echoing the natural materials used throughout. To the side, a vintage-style silo integrates seamlessly with the architectural theme, offering both character and a nod to classic barn aesthetics. This inviting structure nestles beautifully into the lush, green surroundings, allowing for a perfect countryside retreat.
Buy: Architectural Designs – Plan 18863CK






