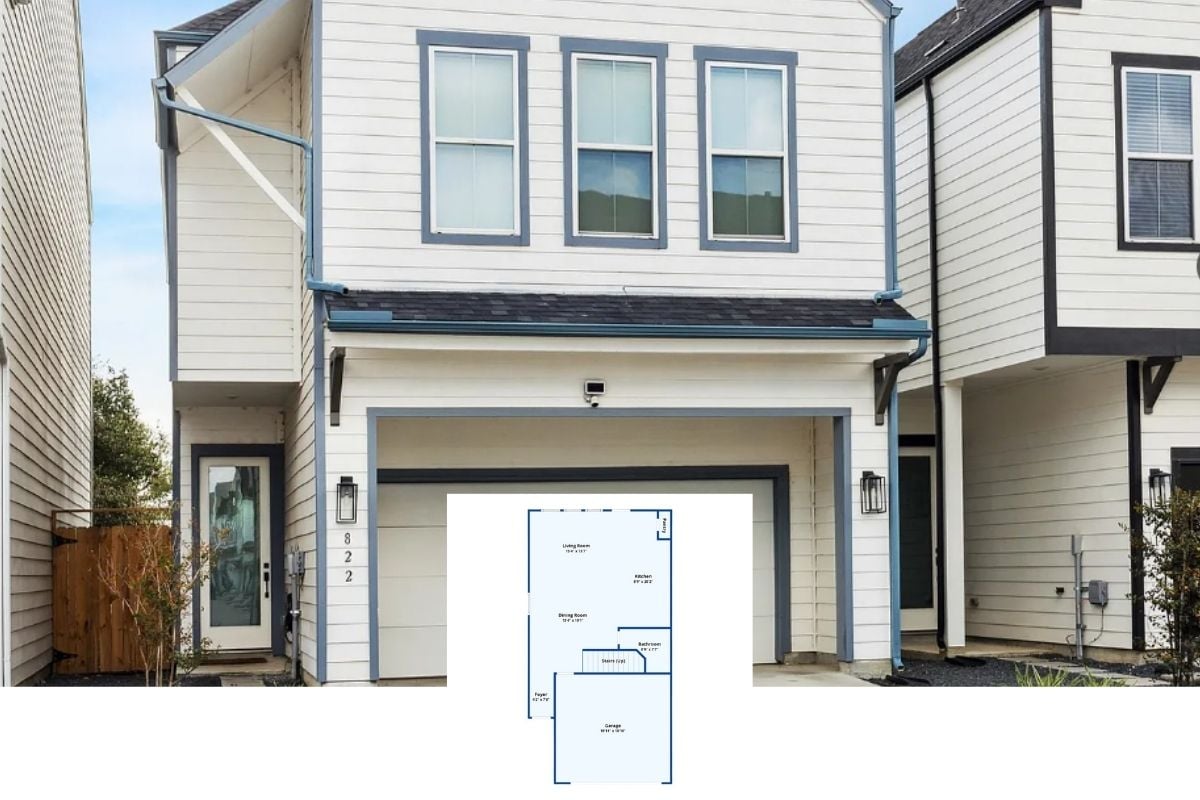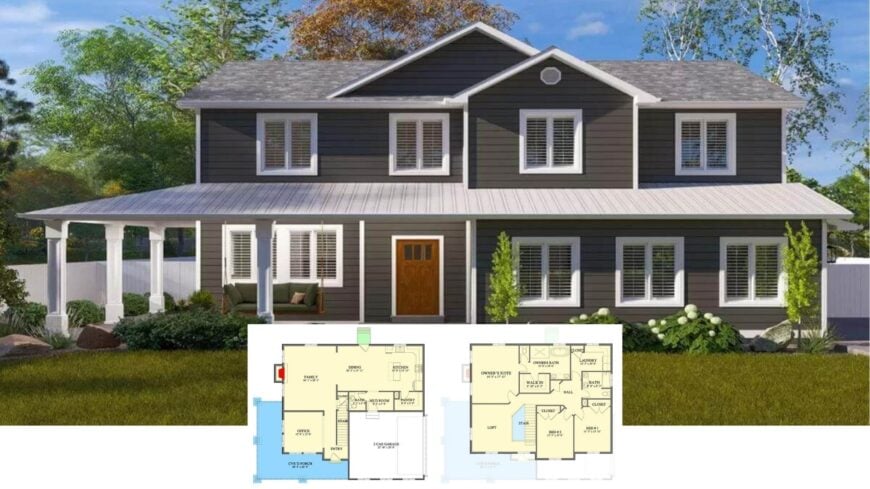
Welcome to a charming Craftsman-style abode, featuring an expansive wrap-around porch that whispers relaxation with every gentle breeze.
This home offers spacious living across 2,587 square feet, complete with three bedrooms and three and a half bathrooms. With its classic dark siding and crisp white trim, this house combines functionality with enduring aesthetics.
Craftsman Home with a Spacious Wrap-around Porch

It’s a beautifully executed Craftsman design, distinguished by symmetrical windows, elegant woodwork, and an inviting facade highlighted by a warm, wooden front door.
As I explore each space, from the upper loft adjacent to the owner’s suite to the exercise room in the basement, it’s clear that this home blends time-honored detailing with practical living spaces.
Craftsman Floor Plan Highlighting a Practical Mud Room Next to the Pantry

This floor plan showcases a well-thought-out layout that emphasizes functionality, with a mud room conveniently positioned next to the pantry. I appreciate how the family room seamlessly connects to the kitchen and dining areas.
The spacious wrap-around porch and office further enhance the home’s charming Craftsman design.
Thoughtful Upstairs Layout Featuring a Loft Adjacent to the Owner’s Suite
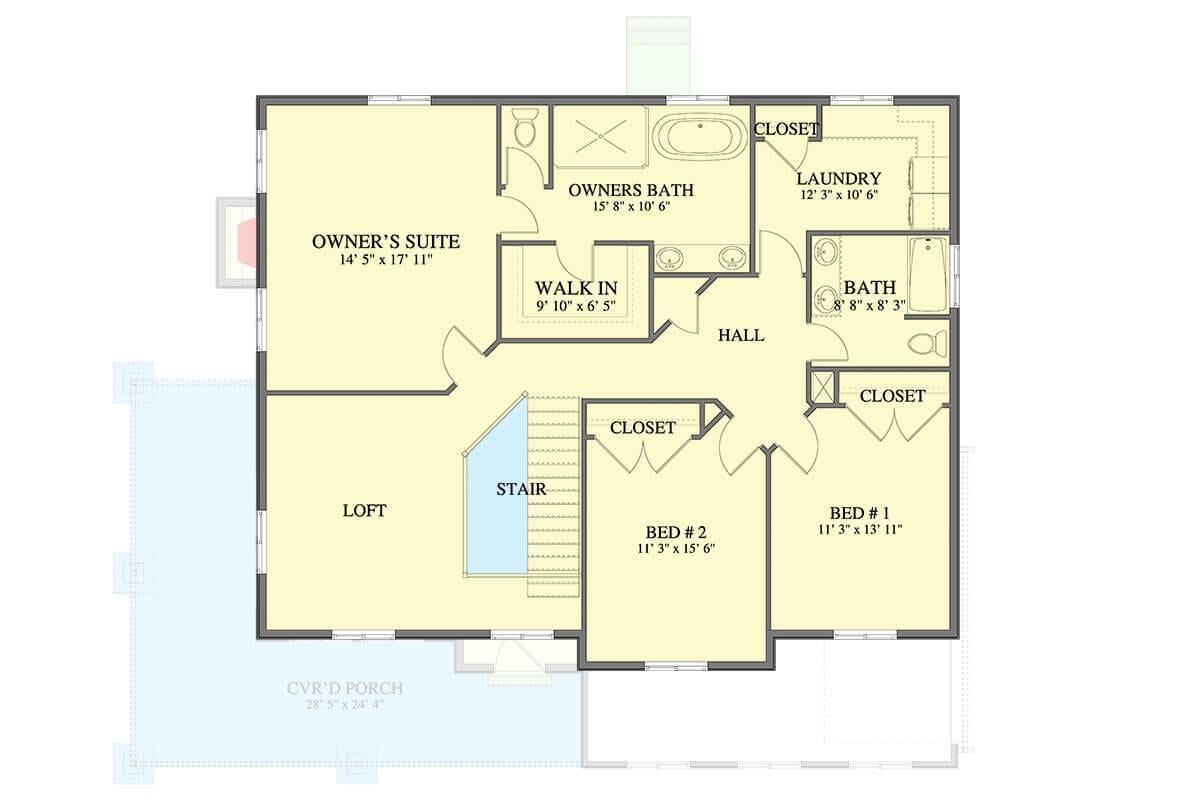
This floor plan cleverly positions a spacious owner’s suite complete with an extensive walk-in closet and a luxurious bath. I like how the loft area is centrally located, providing a versatile space for relaxation or work.
With two additional bedrooms and conveniently placed laundry, the upstairs is both functional and family-friendly, adhering to the charm of Craftsman design.
Functional Basement Layout with Dedicated Exercise Room
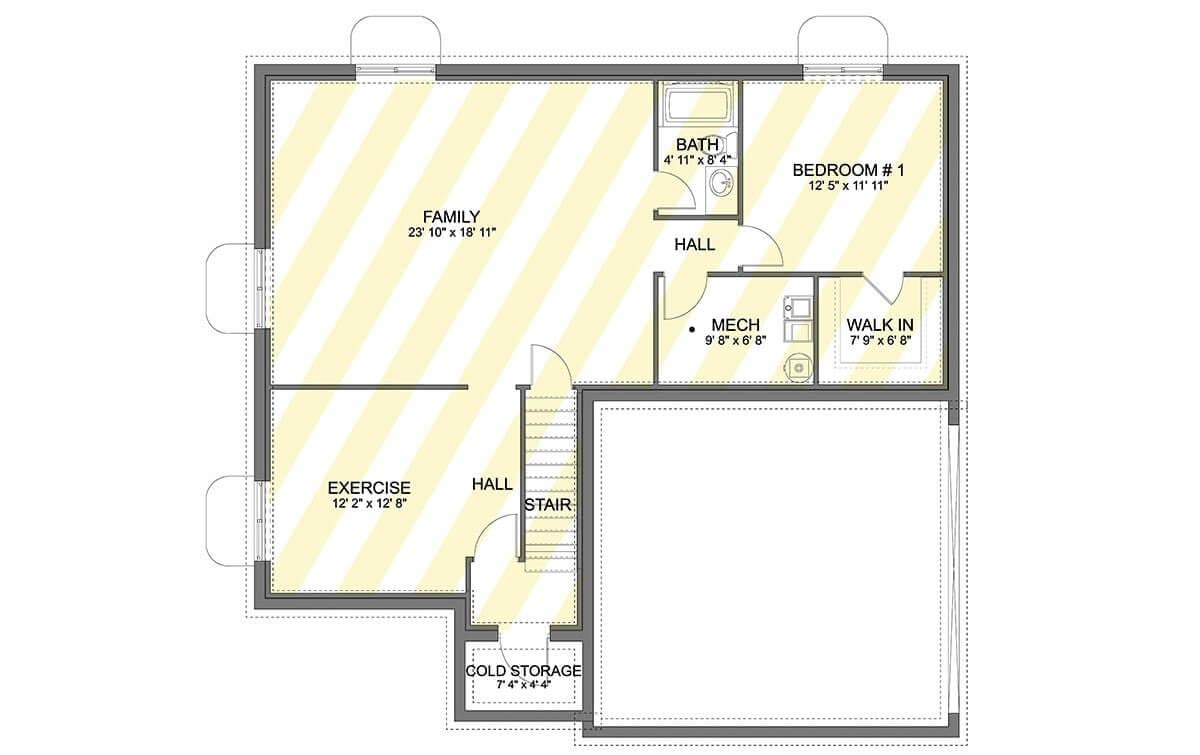
This basement floor plan is designed for both leisure and utility, featuring a spacious family area ideal for gatherings. I admire the dedicated exercise room, perfect for staying active without leaving home.
Additional conveniences include a bedroom with a walk-in closet, a bathroom, and smart storage solutions like the mechanical room and cold storage space.
Stunning Craftsman Design with an Inviting Porch Swing
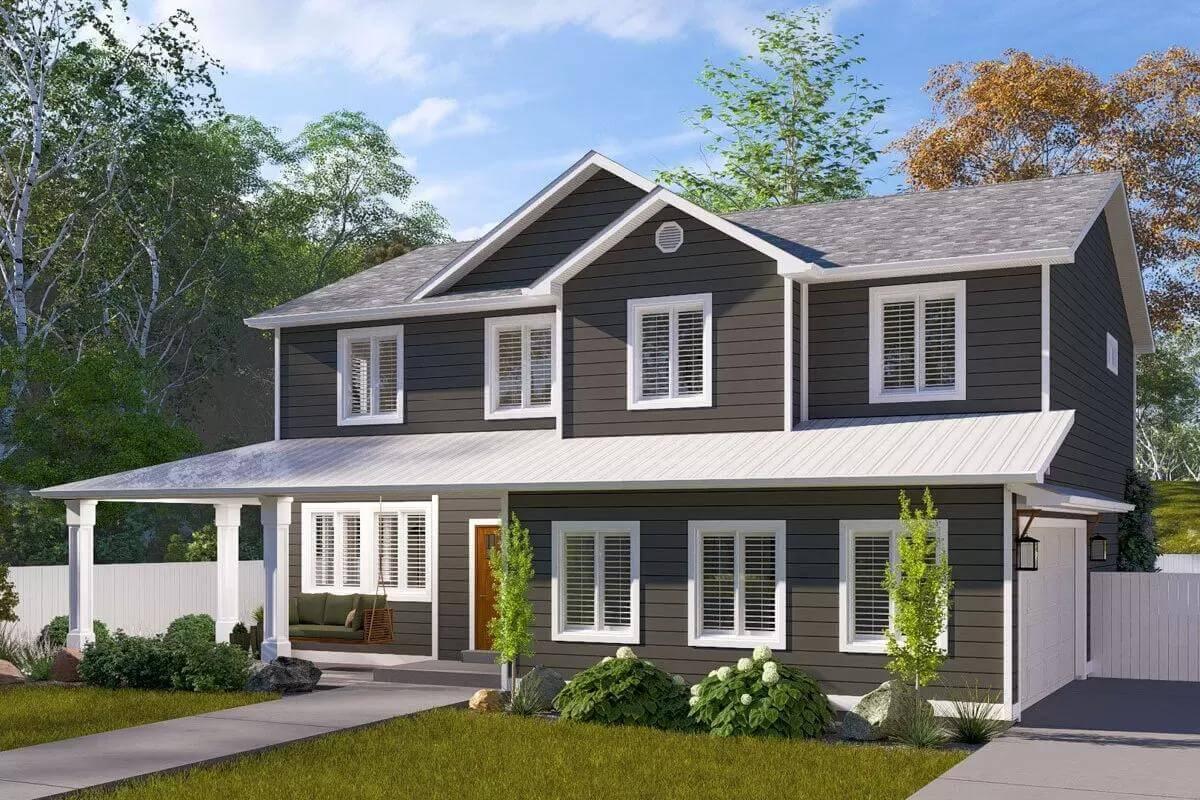
This Craftsman home exudes charm with its deep-toned siding and contrasting white trim, creating a timeless aesthetic. I particularly like the inviting swing on the wrap-around porch, perfect for sunny afternoons or starlit evenings.
The neat landscaping complements the facade, offering a serene and welcoming outdoor space.
Contemporary Touch in a Craftsman Backyard with Spotless Patio Seating

This craftsman home showcases a sleek, dark exterior accentuated by crisp white window trim, highlighting its modern craftsman charm. I find the small patio, complete with outdoor seating and potted plants, creates an ideal spot to unwind.
The simplicity of the facade, coupled with clean landscaping, enhances the house’s contemporary appeal.
Check Out This Classic Craftsman Porch with a Hanging Swing
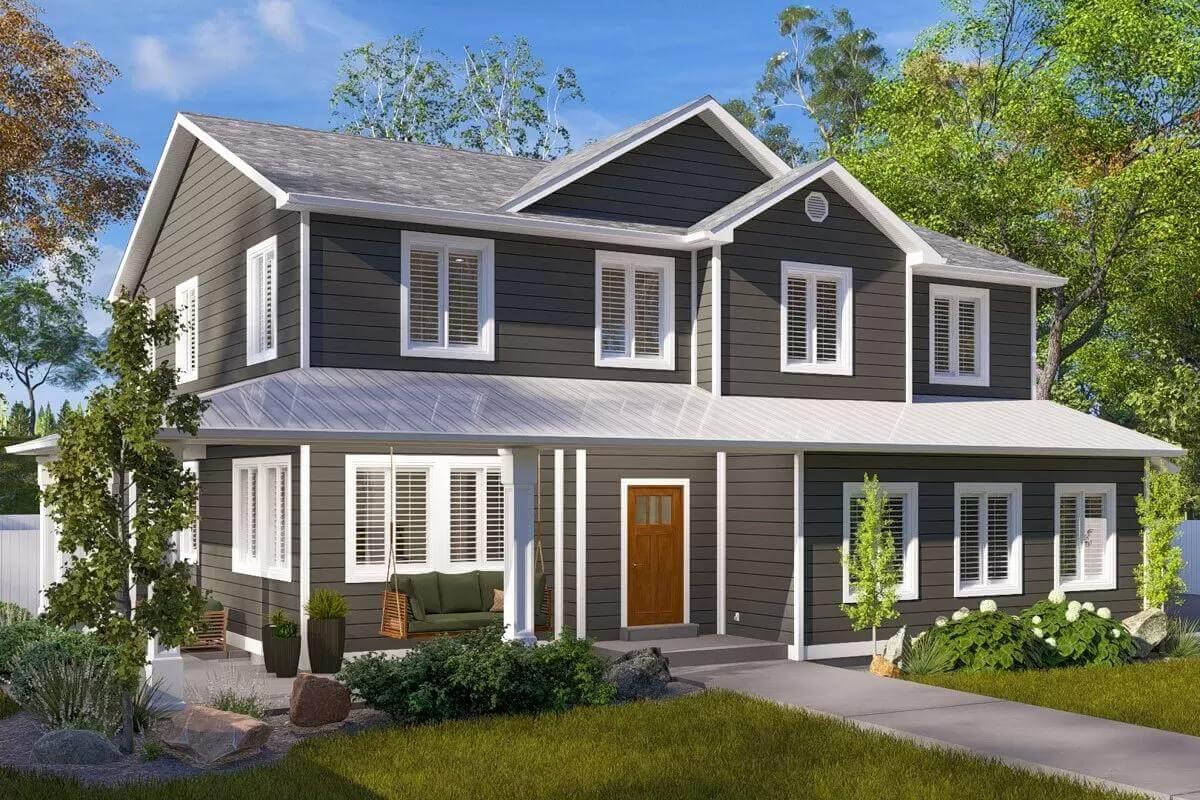
This Craftsman home shines with its sleek dark siding accented by pristine white trim, creating a striking facade. I’m drawn to the inviting front porch, especially with the charming swing perfect for relaxation. The warm wooden door and thoughtfully arranged landscaping enhance the home’s friendly and approachable style.
Take a Look at This Graceful Staircase and Snug Nook with a Piano
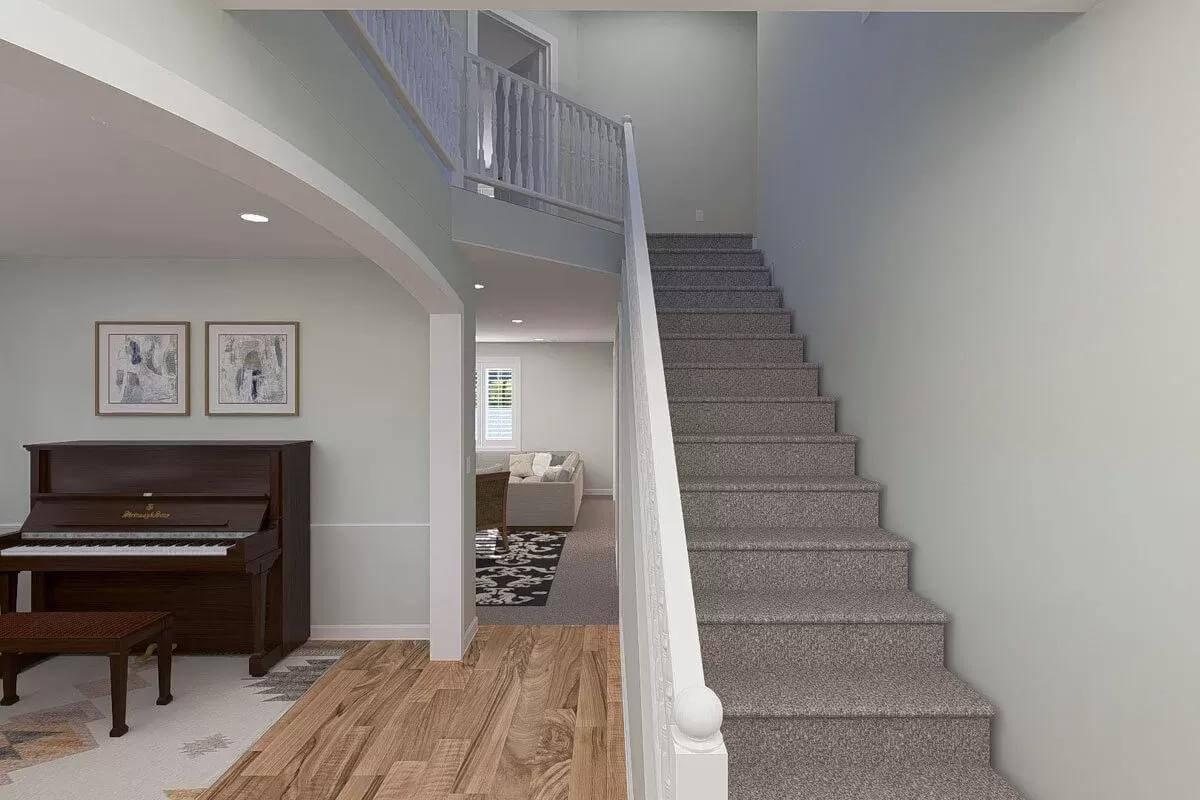
This image highlights a serene Craftsman interior, where a graceful staircase meets an inviting nook. I love the touch of elegance the piano adds, framed neatly by tasteful artwork. The soft lighting and blend of carpet and wood flooring offer a harmonious transition from the music area to the comfortable living space beyond.
Check Out This Sunny Music Room with Shuttered Windows and a Touch of Style
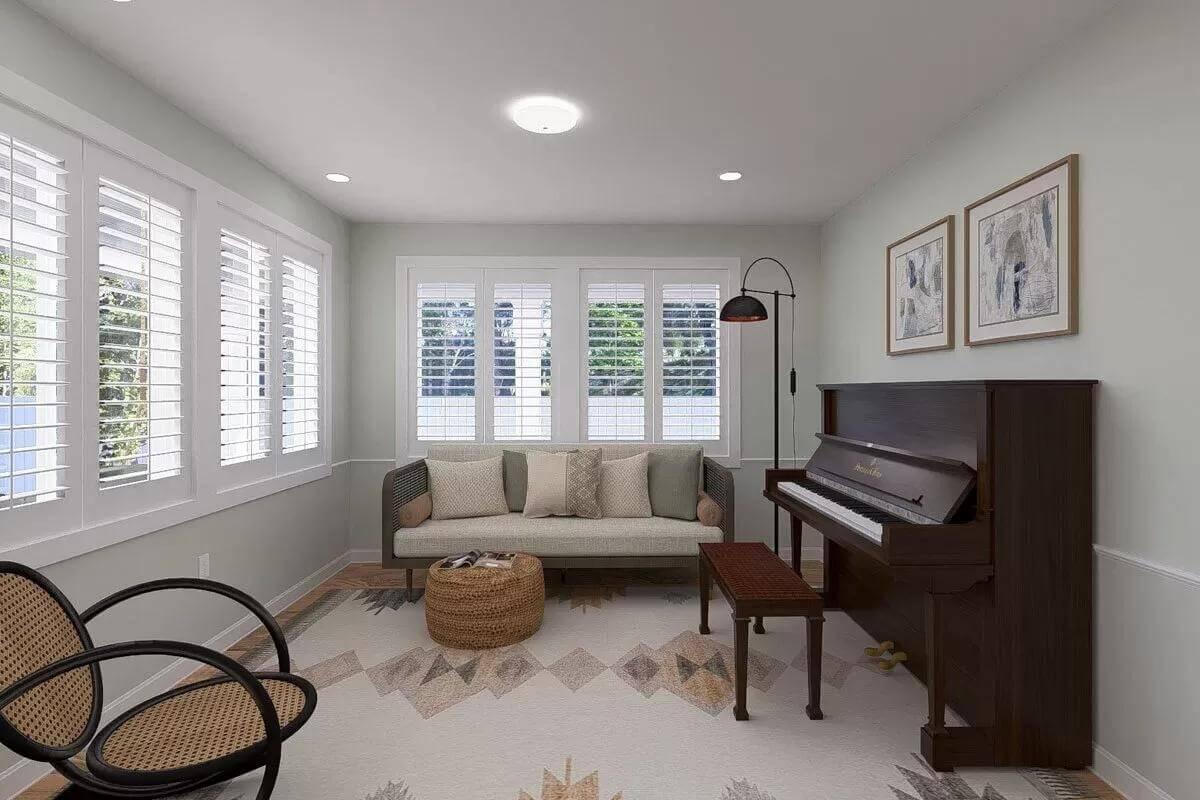
This delightful room combines functionality and elegance with a piano as the centerpiece. The white shutters allow sunlight to fill the space, giving it a bright and open feel. I appreciate the thoughtful decor, including the soft neutral tones and the geometric-patterned rug that adds a modern touch to the classic setting.
Check Out This Spacious Living Room with a Woven Accent Wall

This living room blends comfort and style with a plush sectional and cozy armchairs centered around a classic white fireplace. The woven baskets on the wall create an eye-catching focal point, enhancing the craftsman’s charm.
Shuttered windows let in ample natural light, highlighting the rich, patterned rug and clean lines of the space.
Take a Look at This Dining Room with a Seamless Kitchen Transition

This dining room harmoniously connects to the kitchen, creating an effortless flow for daily meals and entertaining. I love the wooden table paired with metal-framed chairs, adding a contemporary touch to the Craftsman theme.
The large abstract artwork and pendant lighting above the table contribute to the room’s stylish yet inviting atmosphere.
Notice the Pendant Lights in This Bright, Functional Kitchen
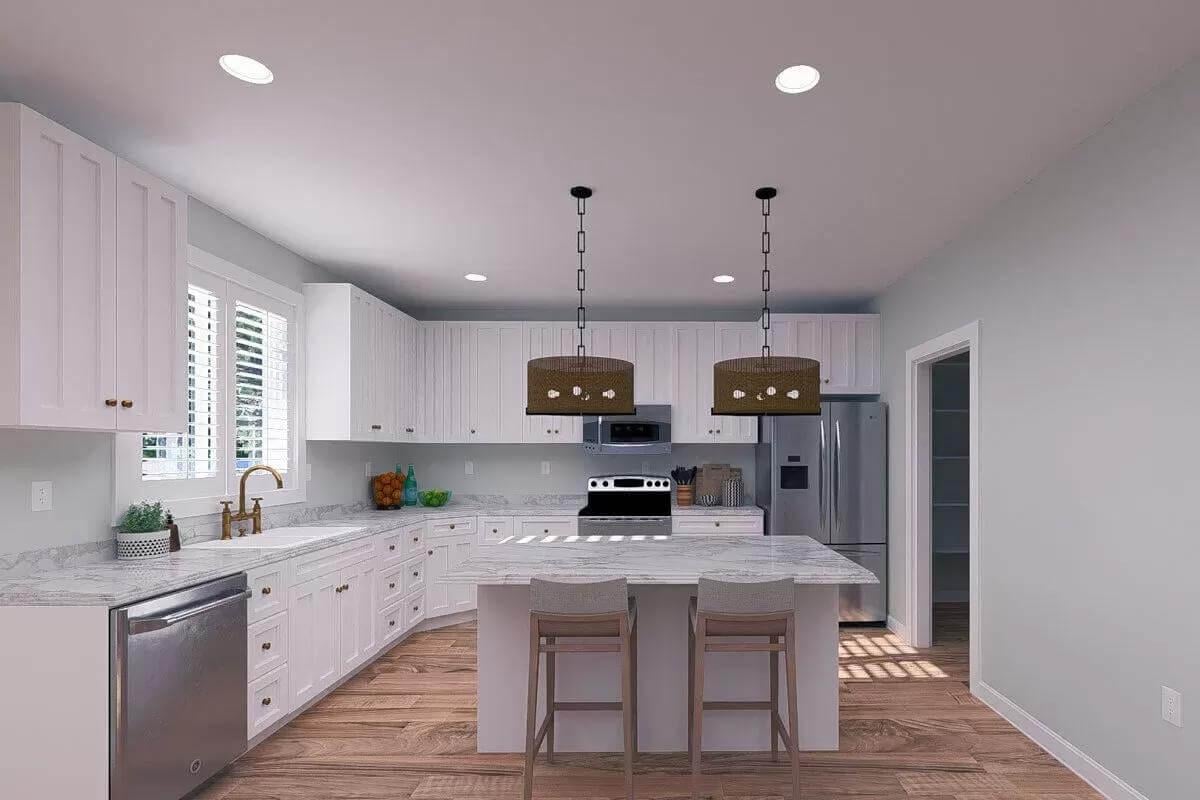
This kitchen design features crisp white cabinets paired with elegant marble countertops, creating a clean aesthetic. I love how the wooden pendant lights add a touch of warmth and complement the earthy tones of the flooring.
The layout is both functional and inviting, with a spacious island that offers additional seating and prep space.
Notice the Unique Lighting in This Bright and Inviting Kitchen
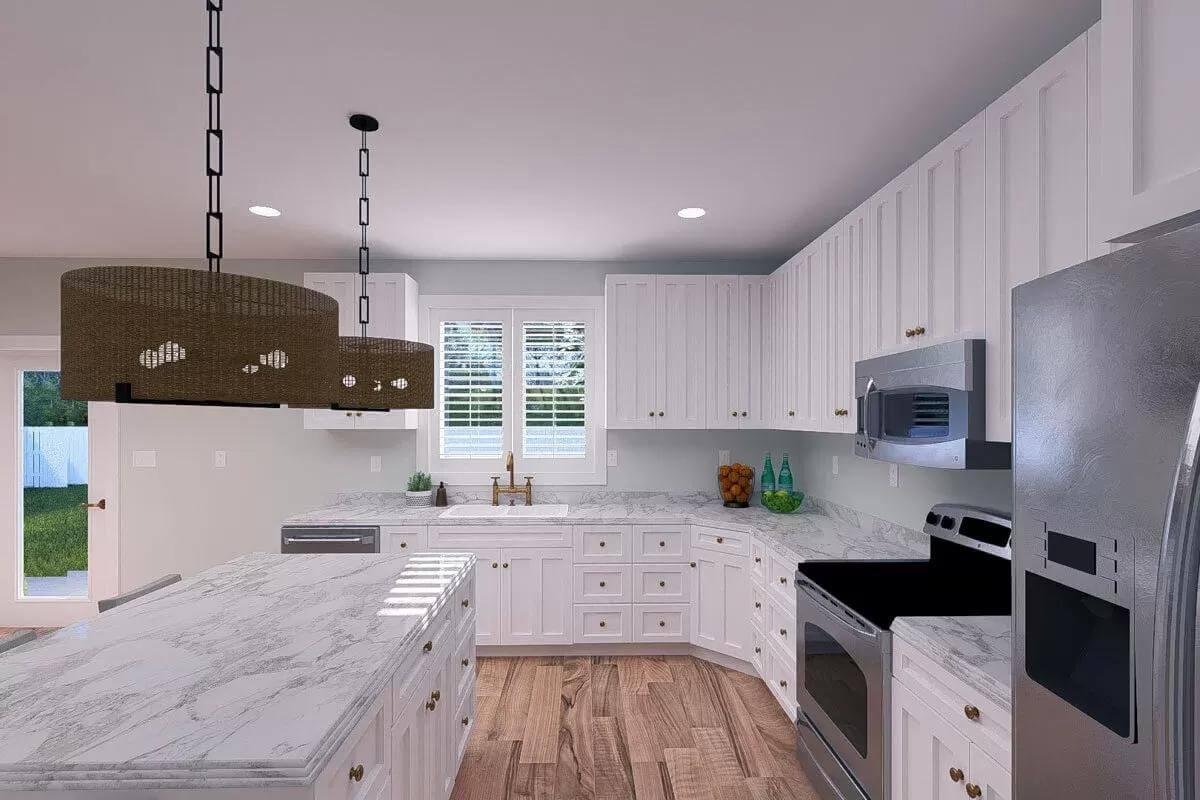
This kitchen features clean white cabinetry and elegant marble countertops, creating a fresh and timeless look. I love the unique woven pendant lights, which add texture above the island, contrasting nicely with the stainless-steel appliances.
Large windows with shutters enhance the space with natural light, making it a welcoming area for cooking and gathering.
Lush Green Walls Framing a Comfy Upholstered Bed in This Craftsman Bedroom
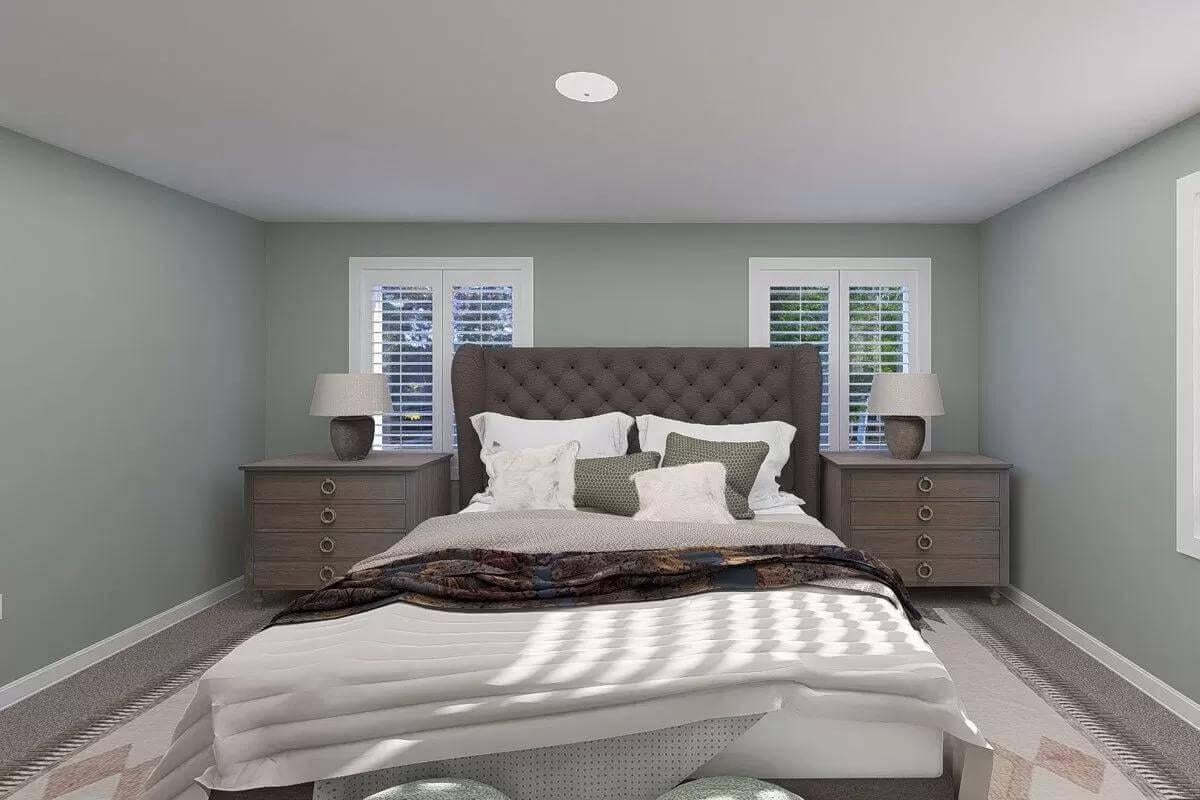
This bedroom embraces tranquility with soft green walls and a plush upholstered bed as the centerpiece. I appreciate the symmetry of the nightstands and the simple elegance of the lamps, which add a touch of sophistication.
The natural light filters through the shuttered windows, highlighting the soft textures of the bed linens and carpet, making it a restful retreat.
Notice the Peaceful Green Walls in This Peaceful Craftsman Bedroom
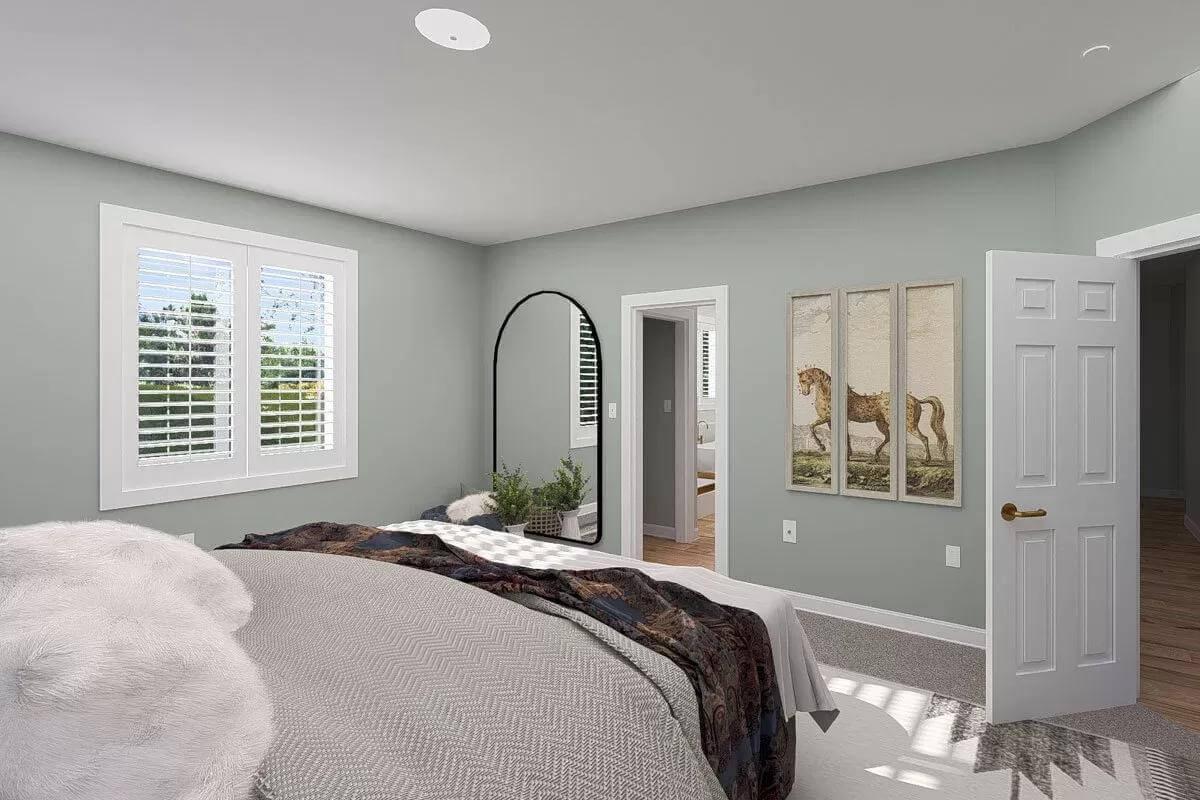
This bedroom exudes calm with its soft green walls and strategically placed large mirror that expands the space. I love the whimsical horse artwork, adding a personal touch and character to the room. The light filtering through the shuttered windows highlights the textured bedding, creating a cozy ambiance perfect for unwinding.
Source: Architectural Designs – Plan 61513UT





