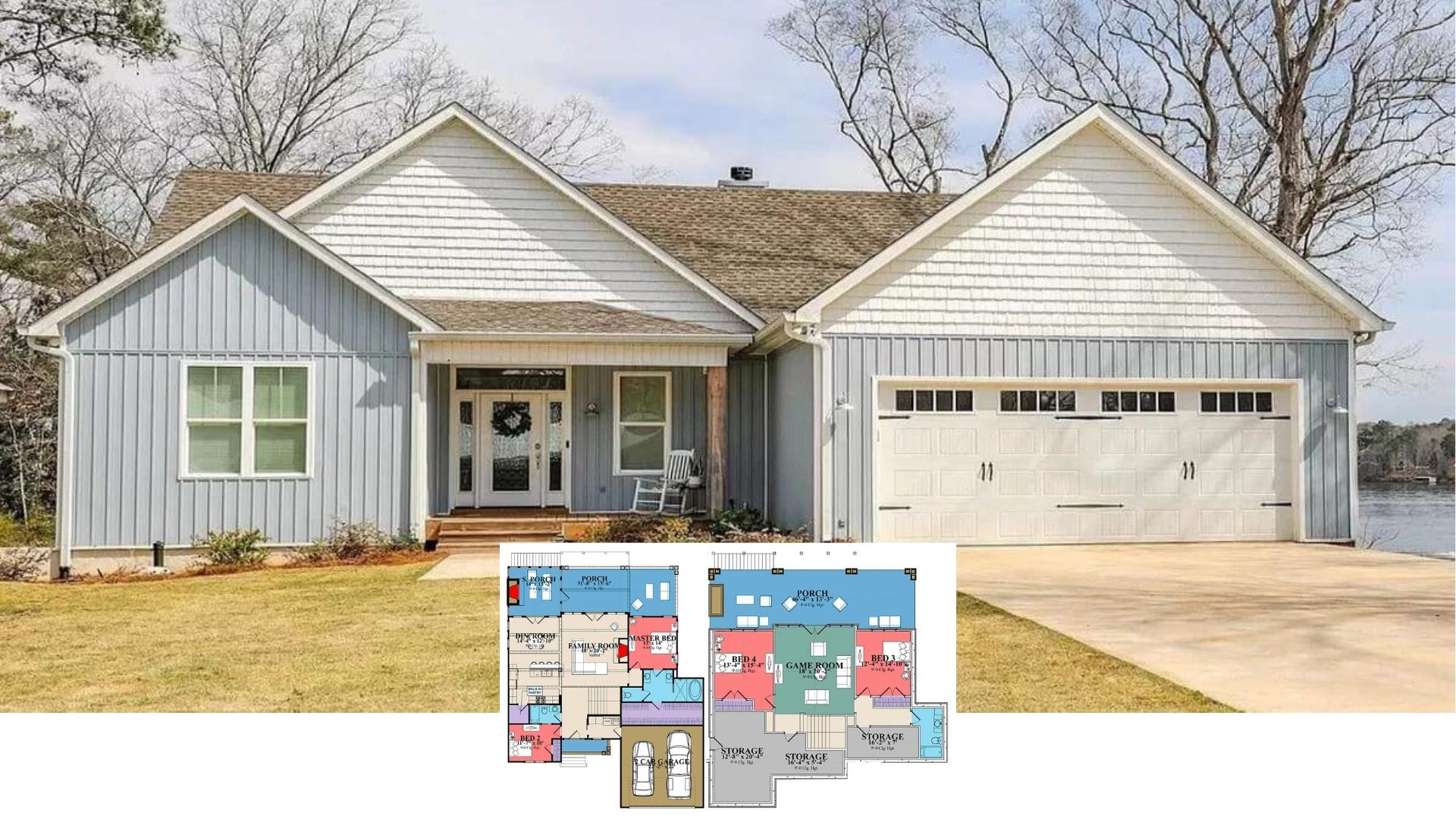Welcome to this captivating Craftsman home, where classic design meets modern comfort across 3,558 square feet. Boasting five spacious bedrooms and four bathrooms, this home is a perfect blend of style and practicality. Its distinctive facade, featuring intricate gables and robust stonework, invites you into a warm and inviting space tailored for both family living and elegant entertaining.
Classic Craftsman Details with Eye-Catching Gables

This home is a quintessential example of Craftsman architecture, characterized by its emphasis on natural materials, earthy tones, and handcrafted details. Its thoughtful layout and classic elements create a seamless blend of form and function, making it a true masterpiece of timeless design.
Spacious Layout with a Grand Room Perfect for Entertaining
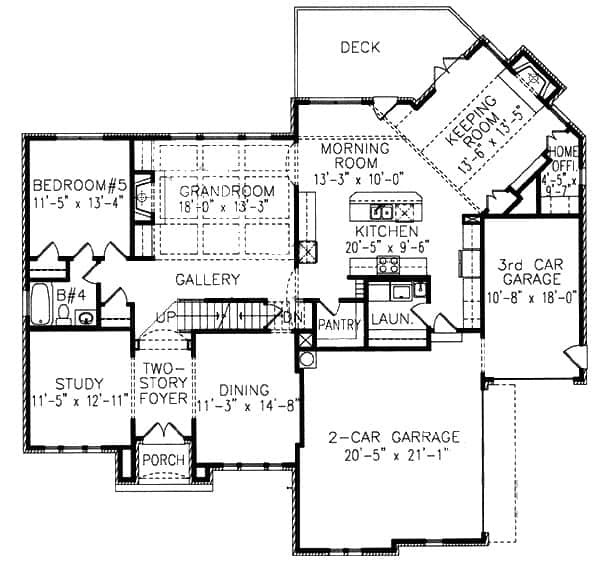
This floor plan features a thoughtful flow with a grand room centrally located, ideal for gatherings and family time. The two-story foyer creates an impressive entrance, while the adjacent dining room offers a traditional touch. Cozy nooks like the morning room and a dedicated study add versatility to the home, blending function with charm.
Source: Garrell Associates – Plan 05101
Upstairs Floor Plan with a Master Suite Retreat
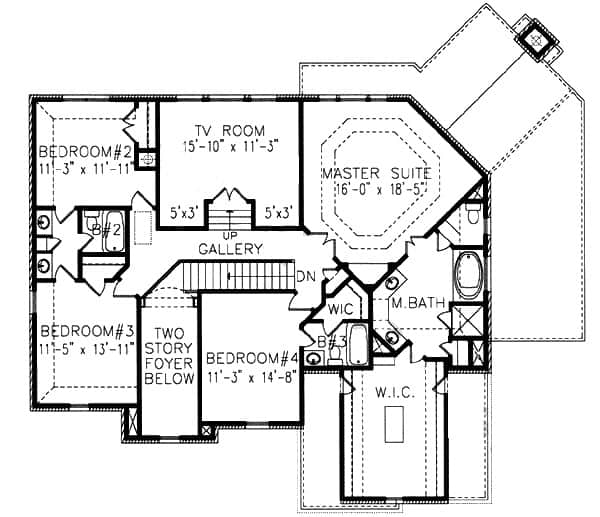
This upper-level floor plan is designed for comfort and privacy, featuring a generous master suite complete with a walk-in closet and a luxurious bath. The additional three bedrooms provide ample space, perfect for family or guests, each thoughtfully positioned around a shared TV room. The gallery overlooks the two-story foyer, adding a sense of openness and continuity throughout the home.
Source: Garrell Associates – Plan 05101
Lavish Craftsman Entryway with a Double-Height Ceiling
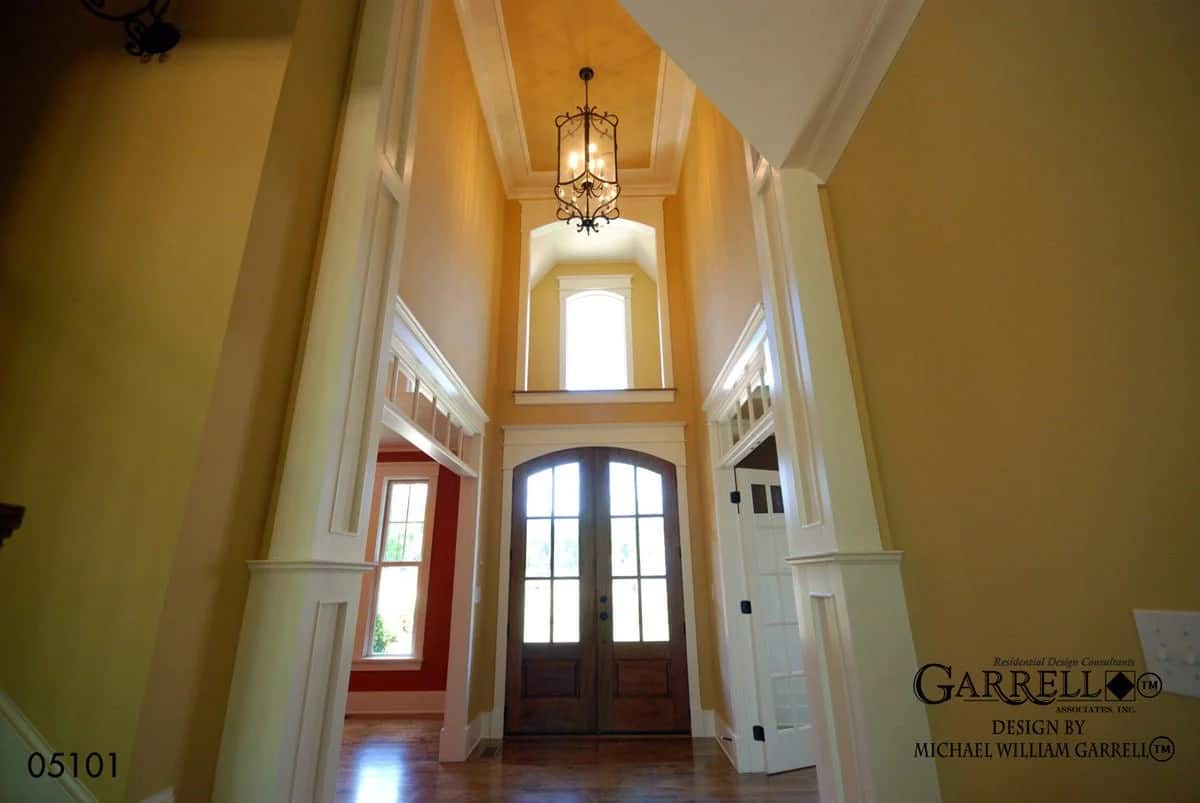
This entryway welcomes with its stunning double-height ceiling, casting a warm glow from the iron chandelier above. The Craftsman-style architecture is highlighted by the detailed woodwork and transom windows, offering glimpses into adjoining rooms. The wooden double doors and earthy wall tones create a harmonious transition from the outdoors.
Picturesque Craftsman Dining Room Highlighting a Vintage Sideboard
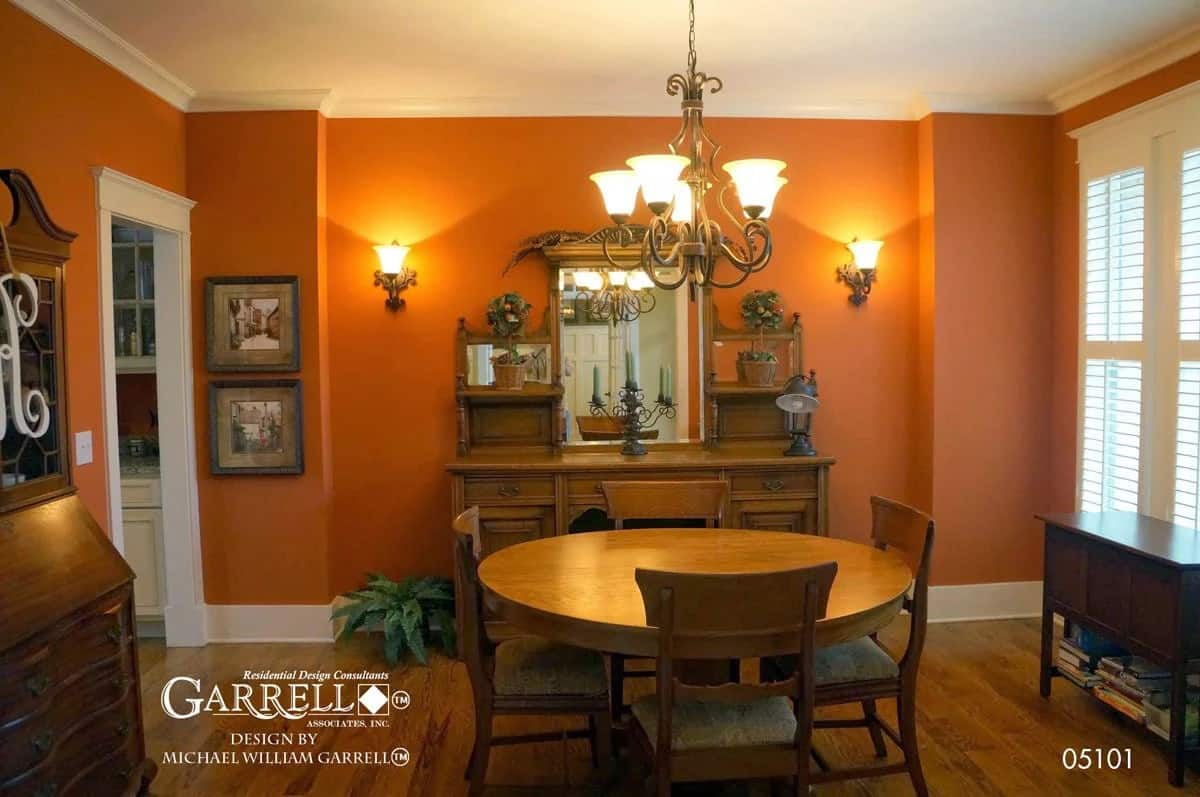
This dining room exudes warmth with its rich, orange walls and classic wood furniture, embodying Craftsman style. The vintage sideboard takes center stage, adorned with potted plants and a decorative mirror that expands the space. A wrought-iron chandelier hangs above the round table, adding a touch of elegance and cohesion to the room’s inviting atmosphere.
Spacious Craftsman Home Office with Built-In Bookshelves
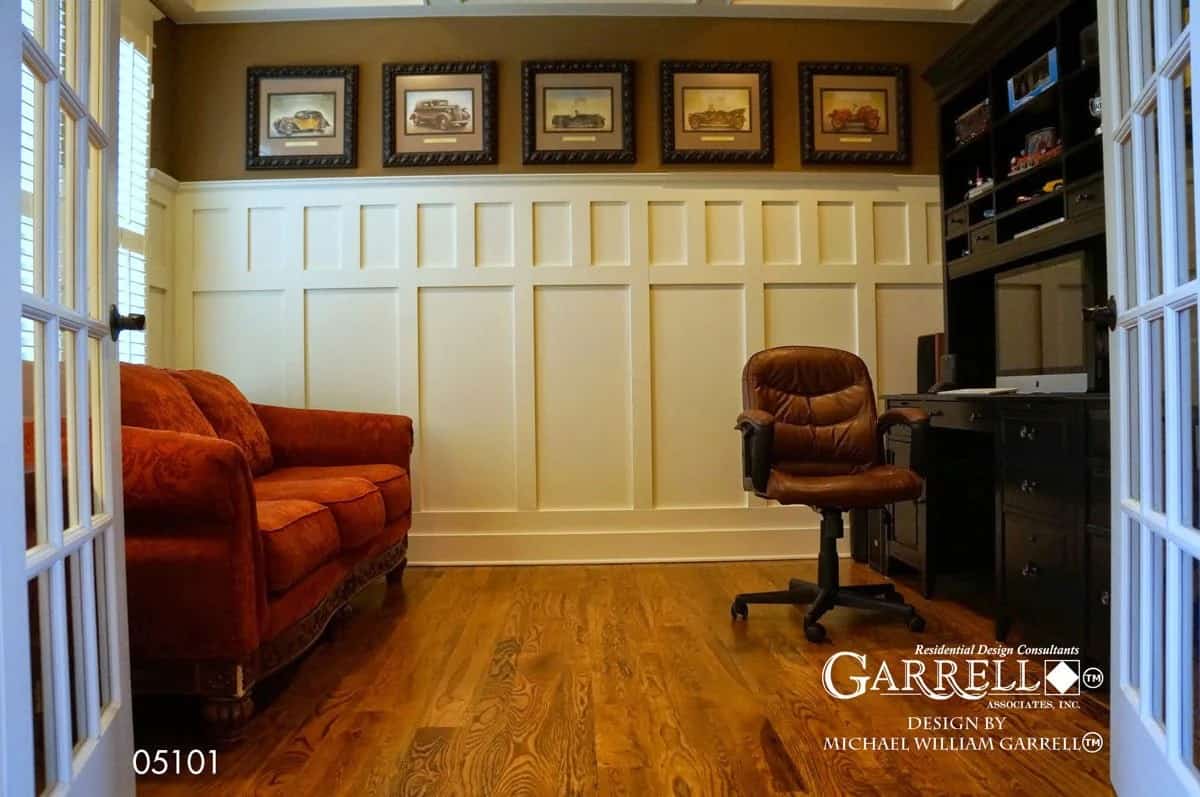
This compact home office boasts classic Craftsman elements with its rich wainscoting and warm wooden floors. The thoughtful layout includes a plush orange sofa and a sleek black built-in desk with ample shelving. Framed automotive prints add a personal touch, lending character to this functional space.
Inviting Living Room with Rich Wood Accents
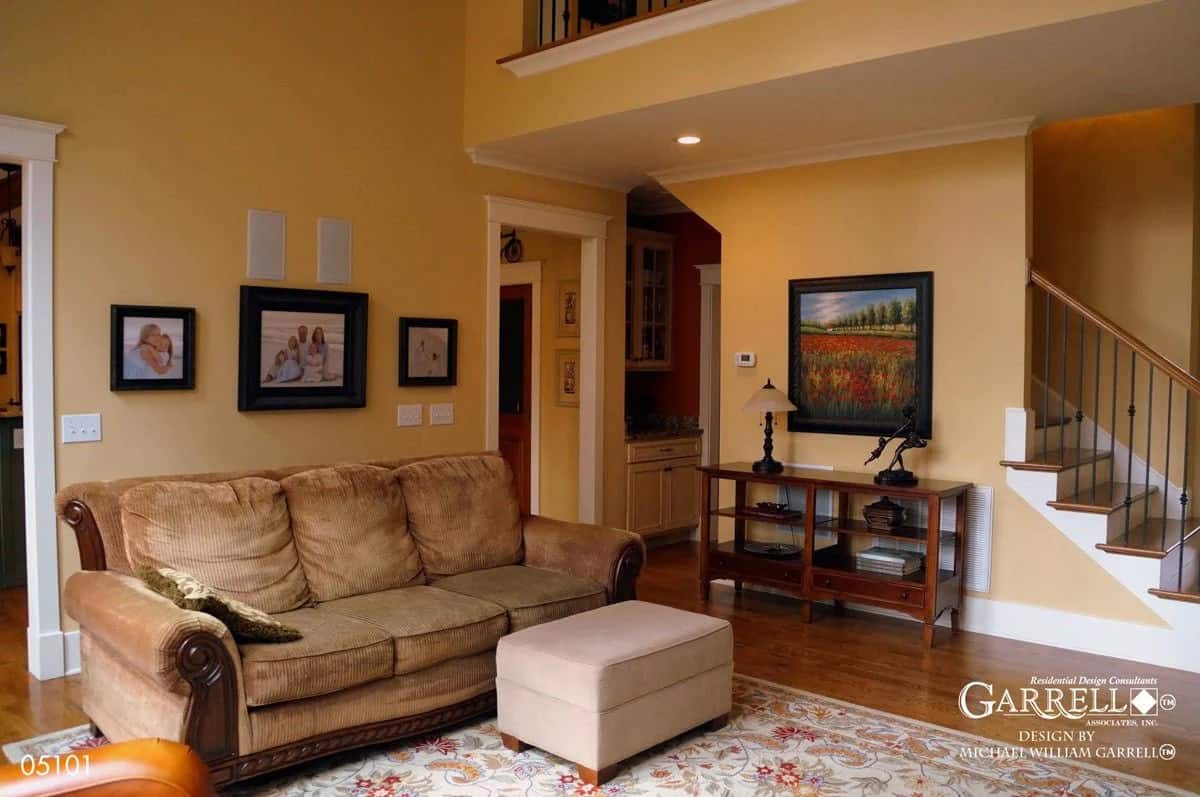
This Craftsman living room features a plush sofa with detailed wood trim, adding warmth and classic elegance to the space. The soft yellow walls create a cozy backdrop for personal art pieces and a decorative console table. A staircase with iron railings frames the room, complementing the hardwood floors and enhancing the inviting atmosphere.
Craftsman Living Room with a Fireplace and Expansive Views
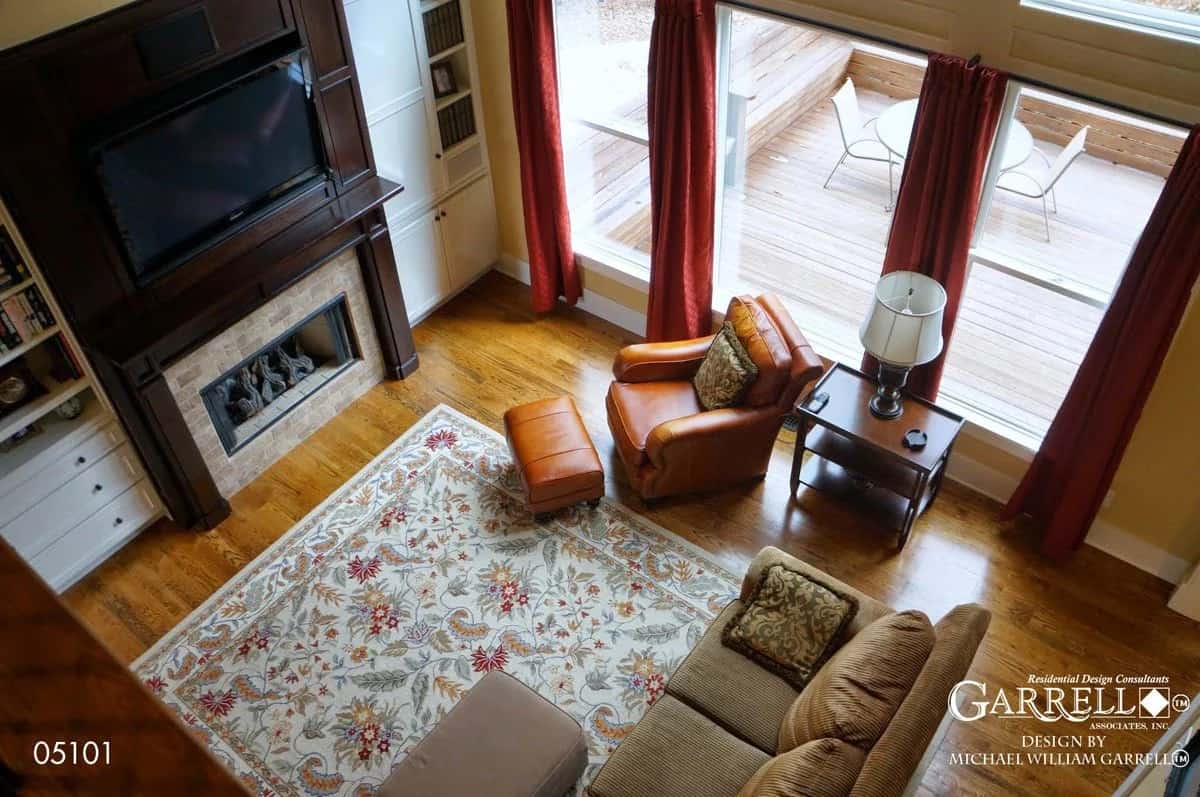
This inviting living room features a dark wood fireplace that serves as a focal point, with built-in shelving adding character to the space. The plush leather armchair and ornate area rug introduce warmth and texture, complementing the hardwood floors. Large windows framed with rich red curtains provide sweeping views of the deck, flooding the room with natural light.
Craftsman Living Room Showcasing a Stone Fireplace
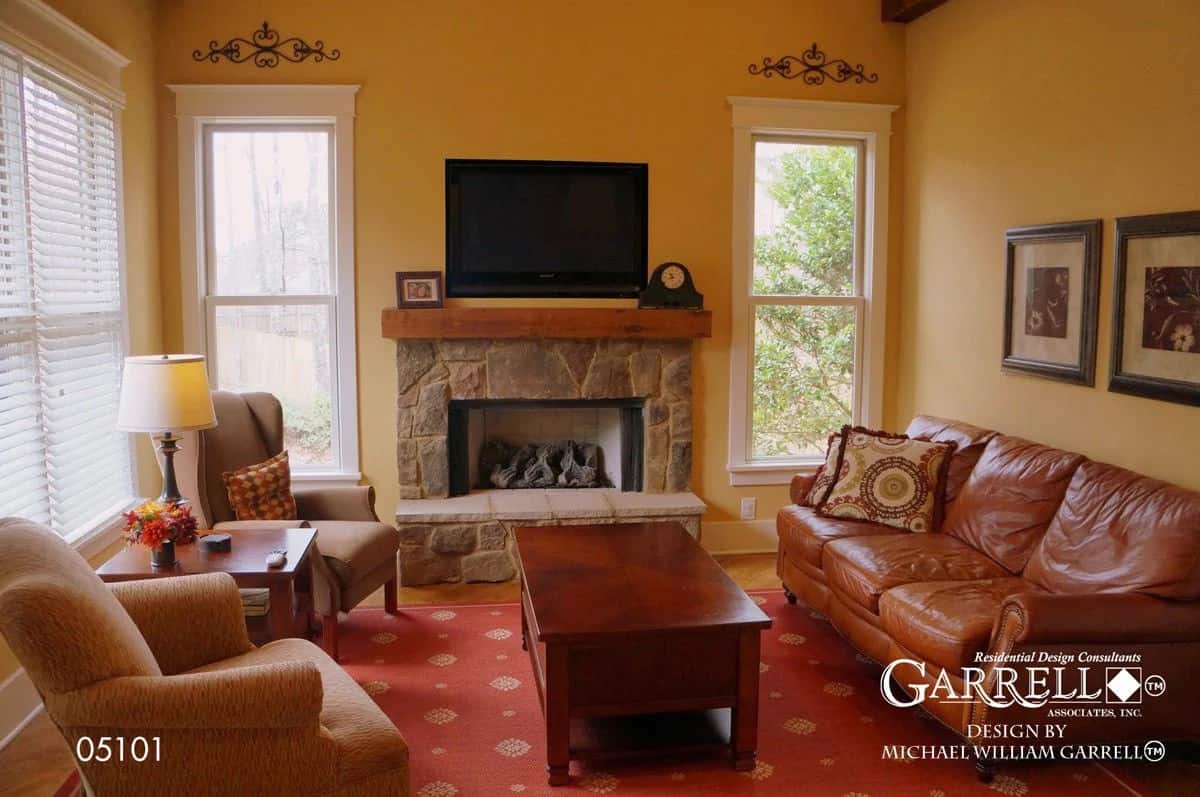
This inviting living room features a central stone fireplace, topped with a wooden mantel that adds rustic charm. The warm yellow walls and plush leather sofa create a cozy and cohesive atmosphere, perfect for relaxation. Large windows on either side of the fireplace allow natural light to flood the space, highlighting the rich textures and earthy tones of the room.
Rustic Kitchen With Beamed Ceiling and Breakfast Bar
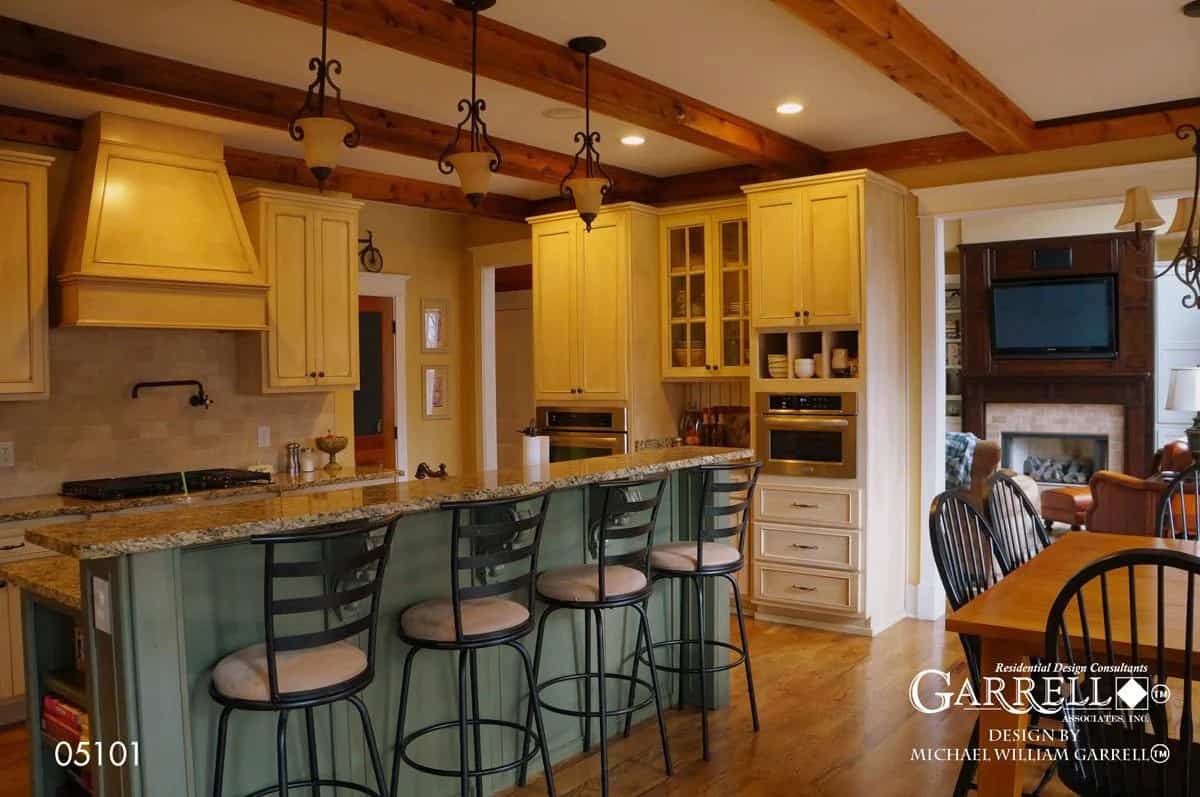
This kitchen combines rustic charm with modern convenience, highlighted by exposed wooden beams and warm yellow cabinetry. The granite-topped breakfast bar invites casual dining, complemented by sleek metal bar stools for a contemporary edge. Soft lighting from elegant wrought-iron fixtures adds a cozy glow, while the open layout seamlessly connects the kitchen to the adjacent living area.
Notice the Warm Wood Accents and Granite Countertops
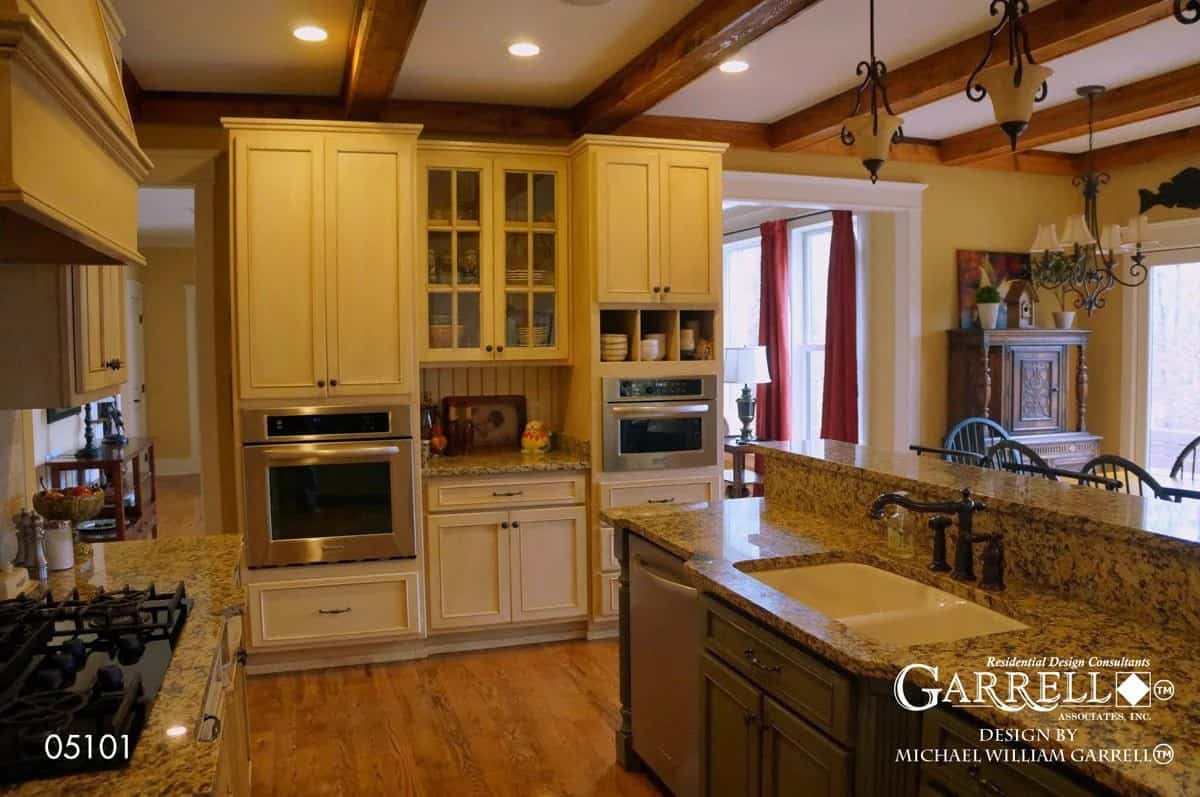
This Craftsman kitchen showcases beautifully detailed wooden beams that draw your attention to the ceiling. Cream-colored cabinetry pairs harmoniously with granite countertops, adding a touch of elegance to the functional space. The open layout flows seamlessly into the adjacent dining area, highlighted by striking red drapes and a classic wooden sideboard that ties the rooms together.
Look at the Wooden Hutch in This Craftsman-Style Dining Area
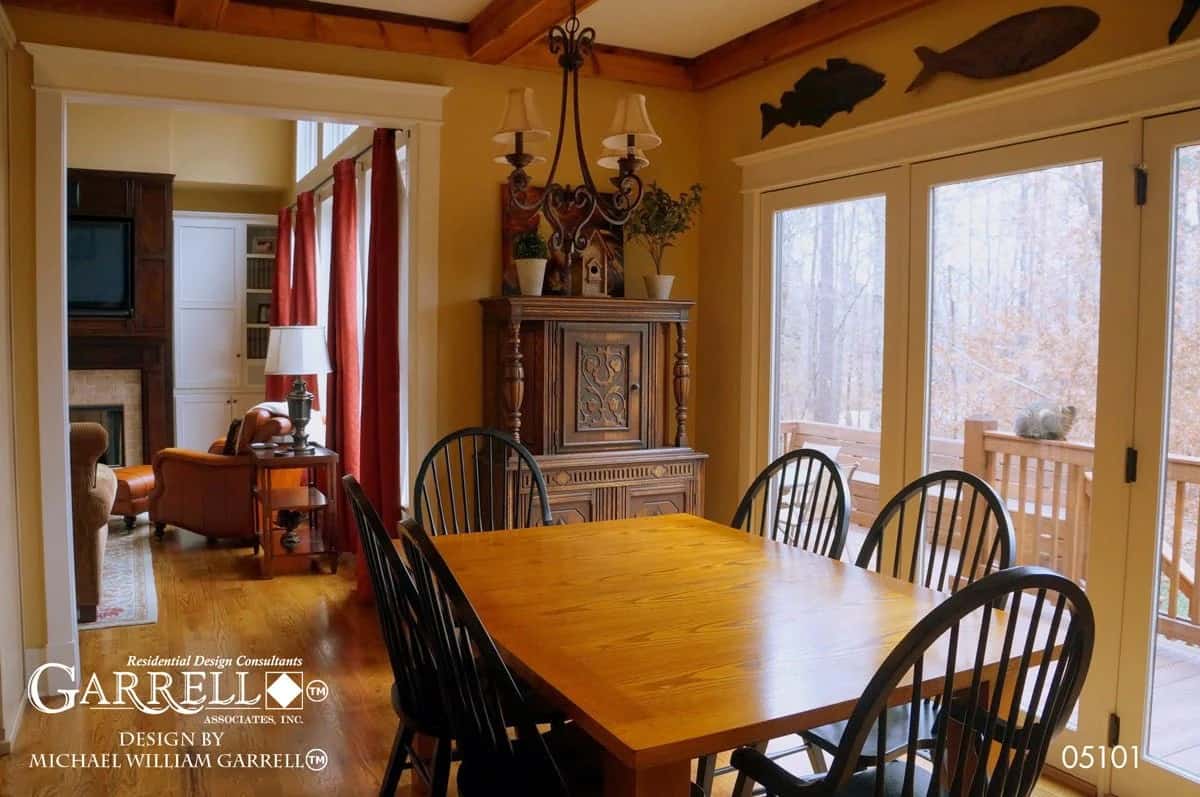
This Craftsman dining space features a solid wooden table paired with classic spindle-back chairs, creating an inviting spot for family meals. The standout element is the intricately carved hutch that adds depth and character, seamlessly blending functionality with vintage charm. Floor-to-ceiling windows flood the room with natural light, showcasing the warm tones and enhancing the connection to the outdoor deck.
Master Bedroom Featuring a Striking Tray Ceiling
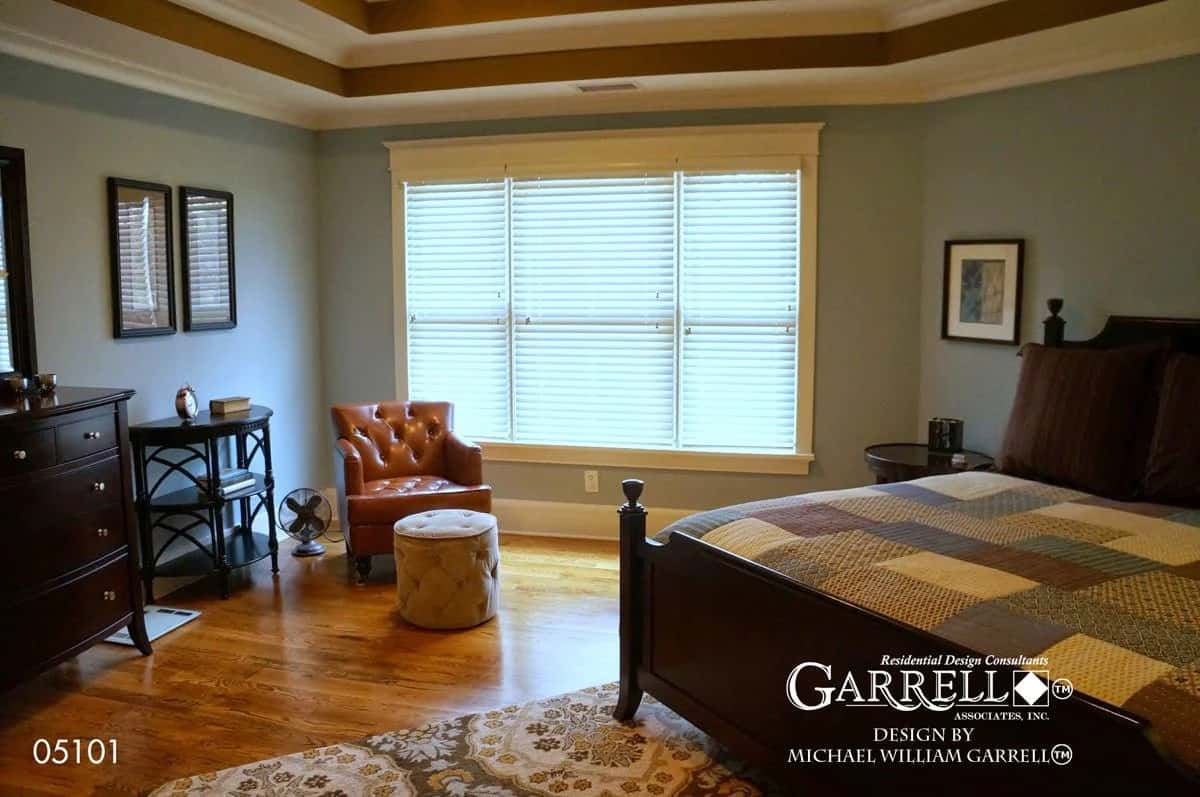
This master bedroom elegantly combines Craftsman elements with a modern touch, highlighted by a striking tray ceiling. The room’s centerpiece is a plush, brown leather armchair sitting beside a cozy ottoman, inviting relaxation. Soft blue walls and dark wood furniture create a serene and cohesive atmosphere, complemented by large windows flooding the space with natural light.
Grand Bathroom with a Striking Corner Shower and Tub Combo
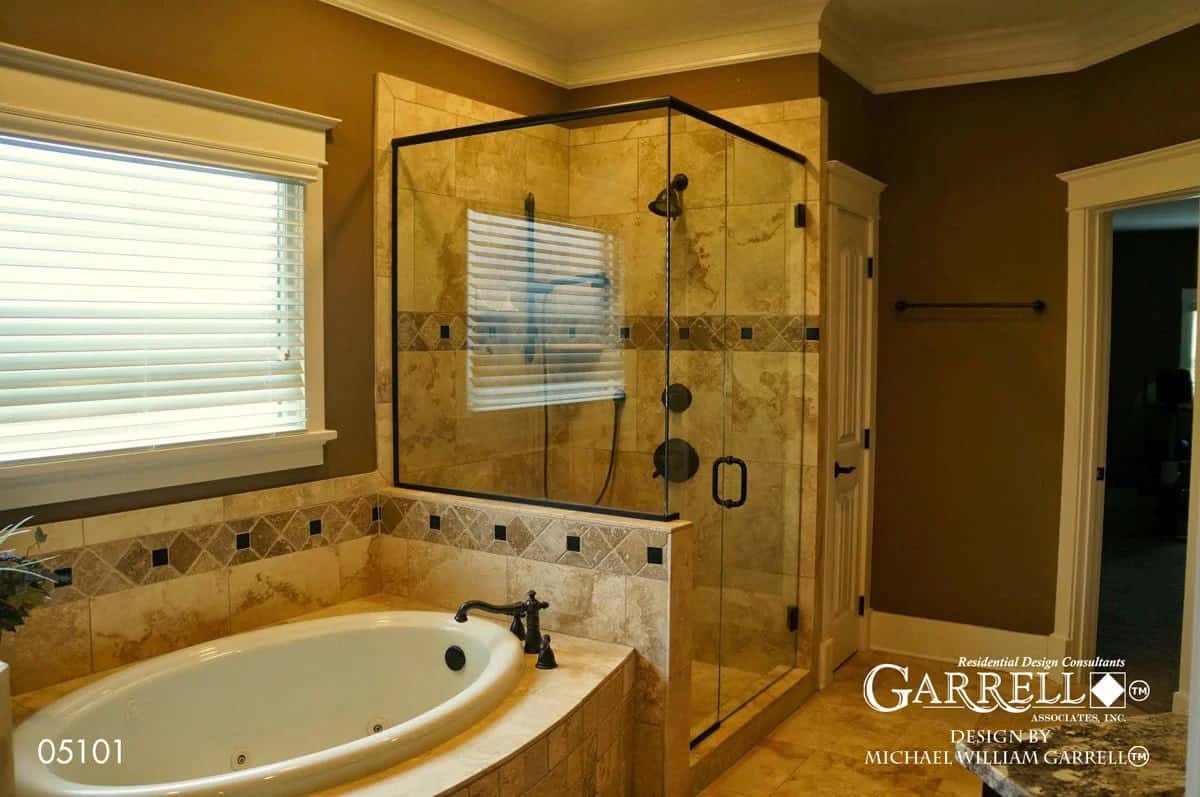
This bathroom showcases a sophisticated corner shower encased in frameless glass, offering a sleek and modern touch to the space. The tiled walls continue around the built-in tub, reflecting a warm, earthy palette that compliments the overall Craftsman aesthetic. The dark metal fixtures add a stylish contrast, enhancing the room’s refined look.
Look at the Subtle Craftsman Detailing in This Quaint Bedroom
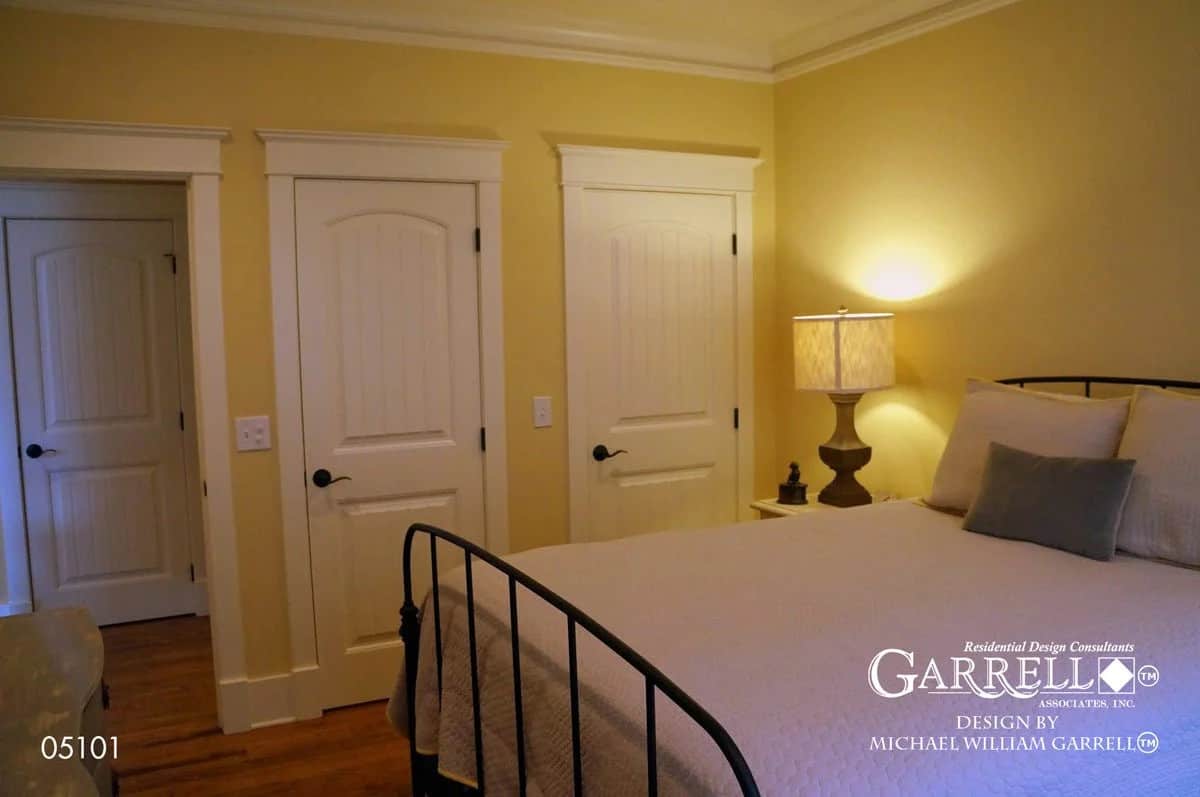
This bedroom embraces the classic Craftsman style with its warm yellow walls and detailed wood trim around the doors. The simple, black metal bed frame adds a touch of contrast, complementing the room’s cozy, understated elegance. A soft glow from the table lamp highlights the thoughtful balance of textures and tones, creating a peaceful retreat.
Look at the Intricate Cabinet Detailing in This Craftsman Bathroom
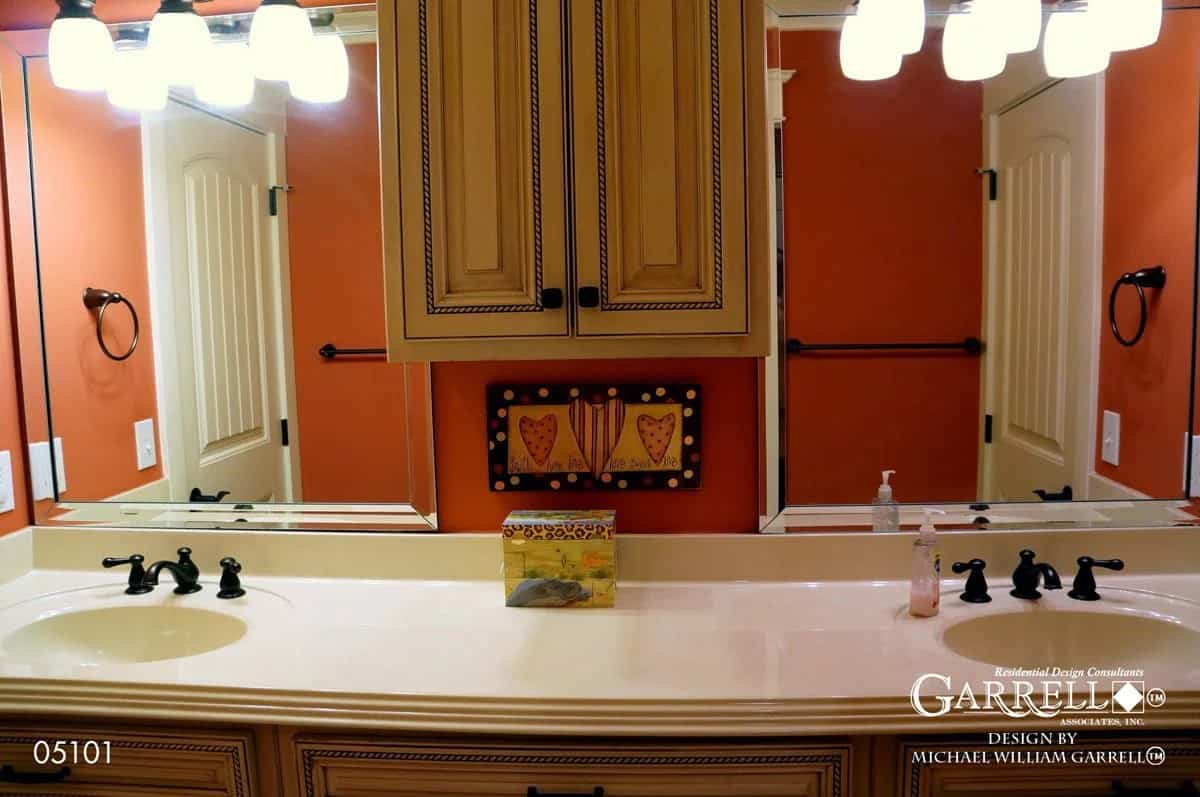
This Craftsman bathroom features a striking double vanity with intricately detailed cabinetry, drawing the eye with its elegant craftsmanship. The warm orange wall color adds a vibrant contrast, enhancing the rich, earthy tones typical of Craftsman design. Black fixtures and a large mirror framed by soft lighting complete the sophisticated look, creating a space that balances functionality with style.
Stylish Bathroom with Frameless Glass Shower Doors
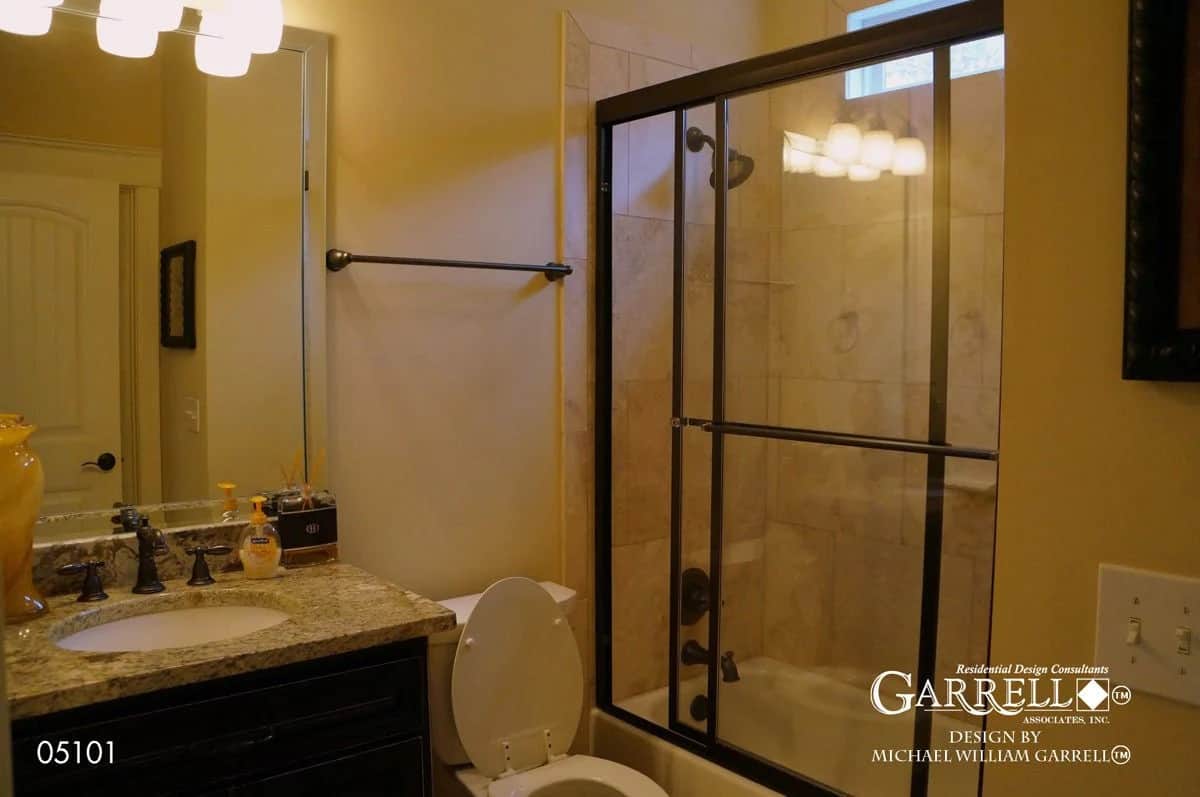
This bathroom combines functional design with elegance, featuring a frameless glass shower enclosure that adds a modern touch. The granite countertop pairs beautifully with dark cabinetry and classic bronze fixtures, exuding a sense of refined style. Soft lighting and neutral walls enhance the warmth of the space, making it a welcoming retreat.
Delightful Kids’ Bedroom with a Pop of Colorful Bedding
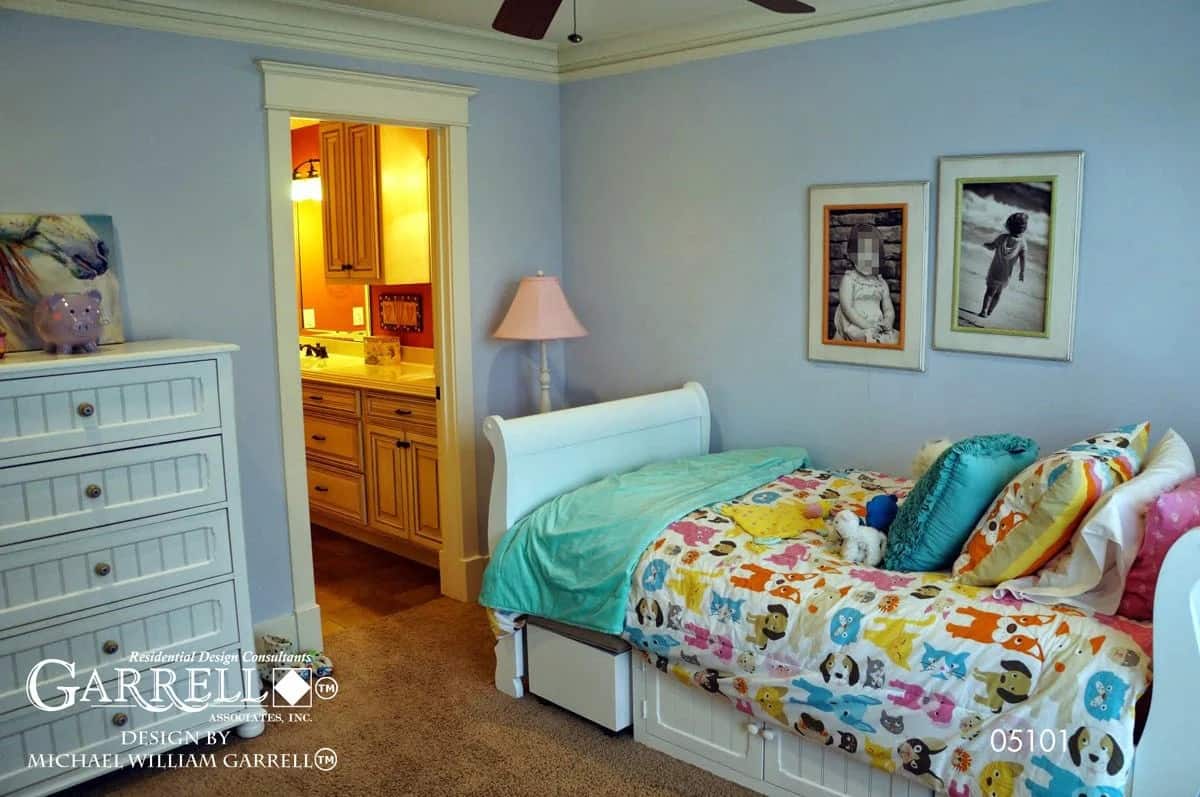
This charming bedroom is perfect for kids, featuring soft lavender walls that create a soothing backdrop. The playful, vibrant bedding adds a splash of color, making the space feel lively and cheerful. A white sleigh bed and classic dresser maintain a traditional Craftsman feel, while the adjoining bathroom offers convenience and a touch of privacy.
Vibrant Kids’ Bedroom with a Bold Teal Backdrop
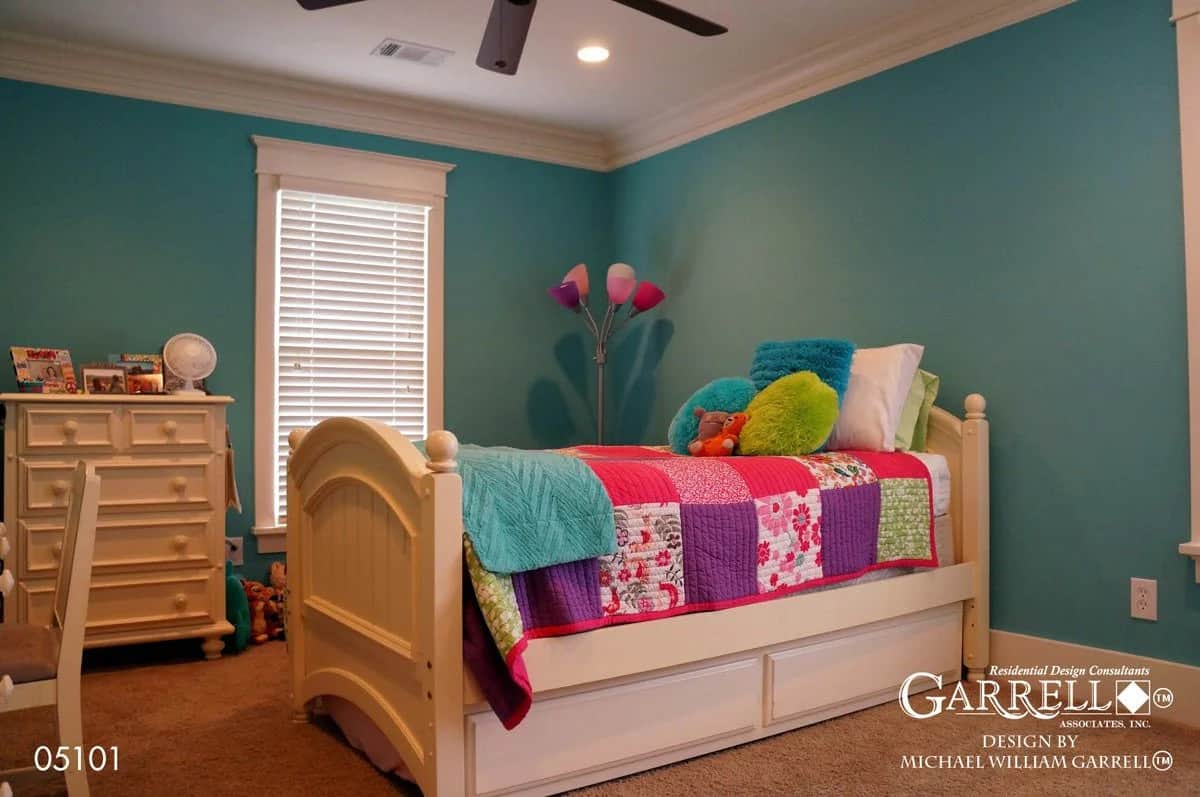
This playful bedroom captures attention with its striking teal walls, serving as a vibrant canvas for creativity. The classic white furniture, including a sleigh bed and dresser, adds a touch of timeless elegance and contrast to the colorful setting. A patchwork quilt and plush cushions in lively shades tie the space together, infusing energy and warmth into this cozy retreat.
Admire the Gallery Wall in This Craftsman Hallway
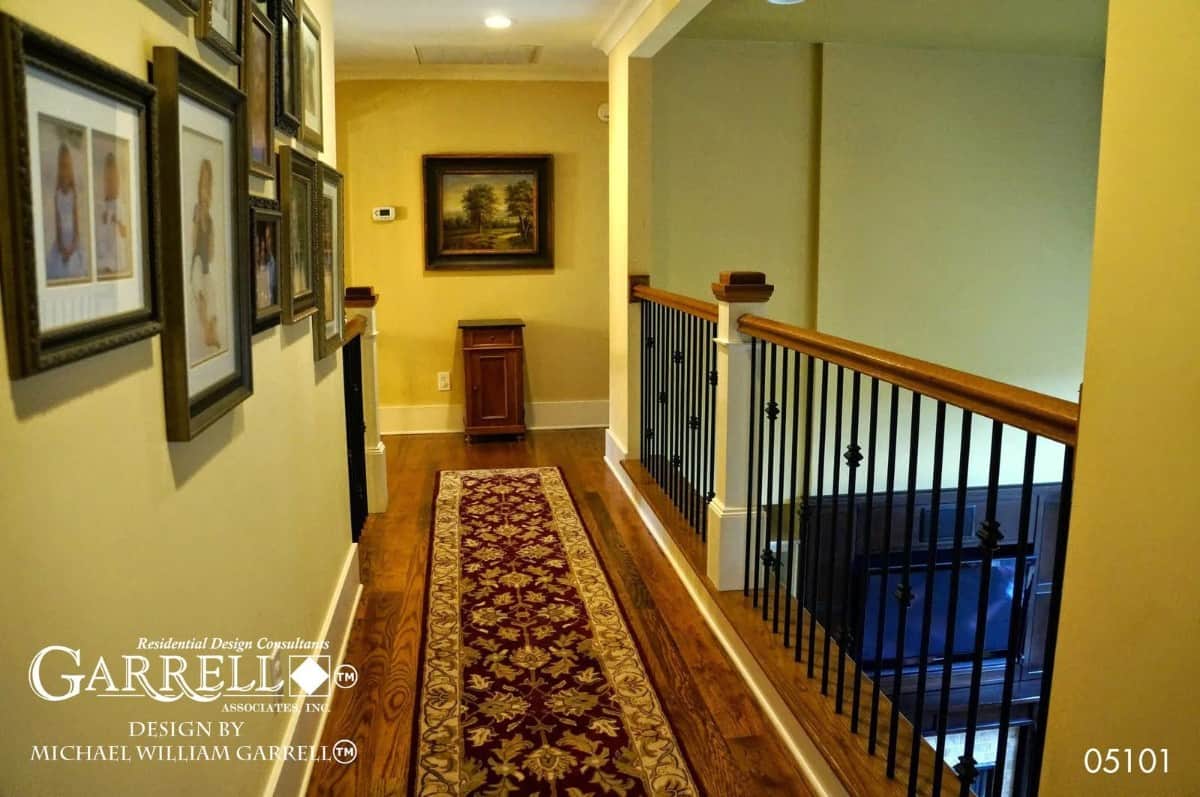
This Craftsman hallway invites exploration with its warm yellow walls lined with a personal gallery of framed photographs. The space is grounded by a richly patterned runner that adds texture and warmth, guiding you along the polished wood floors. Detailed iron spindles paired with wooden rails highlight the architectural style, enhancing the cozy yet refined character of the home.
Notice the Lavish Light Fixture in This Craftsman Hallway
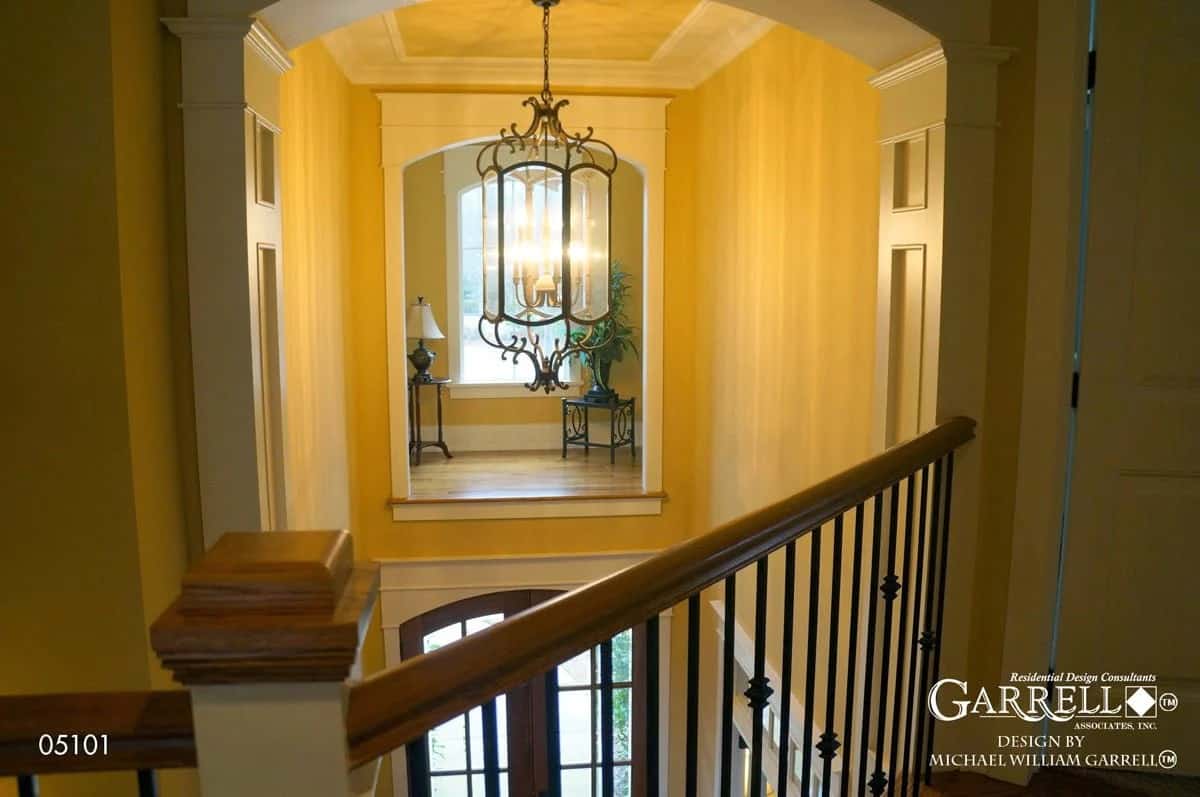
This inviting Craftsman hallway is illuminated by an ornate metal chandelier, casting a warm glow that highlights the earthy yellow walls. The view opens to a cozy alcove with a window, offering a glimpse of tranquility and natural light. Rich wooden handrails and iron spindles along the stairs add classic details, enhancing the home’s timeless charm.
Source: Garrell Associates – Plan 05101





