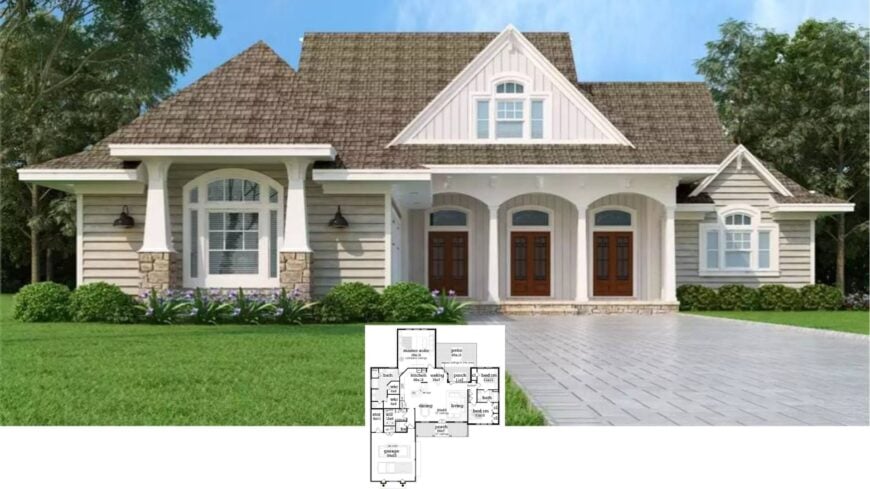
Explore this exquisitely designed Craftsman home that spans a generous 2,050 square feet, offering a harmonious blend of style and functionality. With three well-appointed bedrooms and two and a half bathrooms, this residence seamlessly integrates traditional design elements with contemporary comforts.
I can’t help but admire the inviting façade, complete with symmetrical gables and a warmly lit porch that welcomes you right in.
The combination of stone accents and wooden doors not only enhances curb appeal but also sets the tone for the sophistication found throughout. This single-story home also features a spacious two-car garage, adding to its practicality and appeal.
Fascinating Craftsman Exterior with Symmetrical Gables

This home epitomizes Craftsman architecture, marked by its meticulous attention to detail, use of natural materials, and focus on handcrafted elements.
From the triple-arched entryway to the great room’s wood-paneled ceiling, every feature has been thoughtfully incorporated to create a cohesive and inviting living environment.
The floor plan reveals a master suite that serves as a luxurious retreat, complete with cathedral ceilings, ensuring that comfort and style reign supreme.
Craftsman Style Floor Plan with Spacious Porches

This floor plan highlights an open layout with significant attention to Craftsman details. I noticed the expansive porch areas that perfectly complement the indoor living and dining spaces, making it ideal for gatherings.
The master suite boasts a cathedral ceiling, providing a luxurious retreat within this thoughtful design.
Source: The House Designers – Plan 4315
Classic Craftsman Front Elevation with Triple Arched Entryway

The triple-arched entryway immediately caught my eye, offering a sophisticated touch to this Craftsman facade. I appreciate how the combination of vertical siding and stonework creates a balanced texture across the exterior.
The garage doors mimic the main home’s trim, tying the design elements together seamlessly.
Spacious Great Room with a Hardwood Floor and Large Island
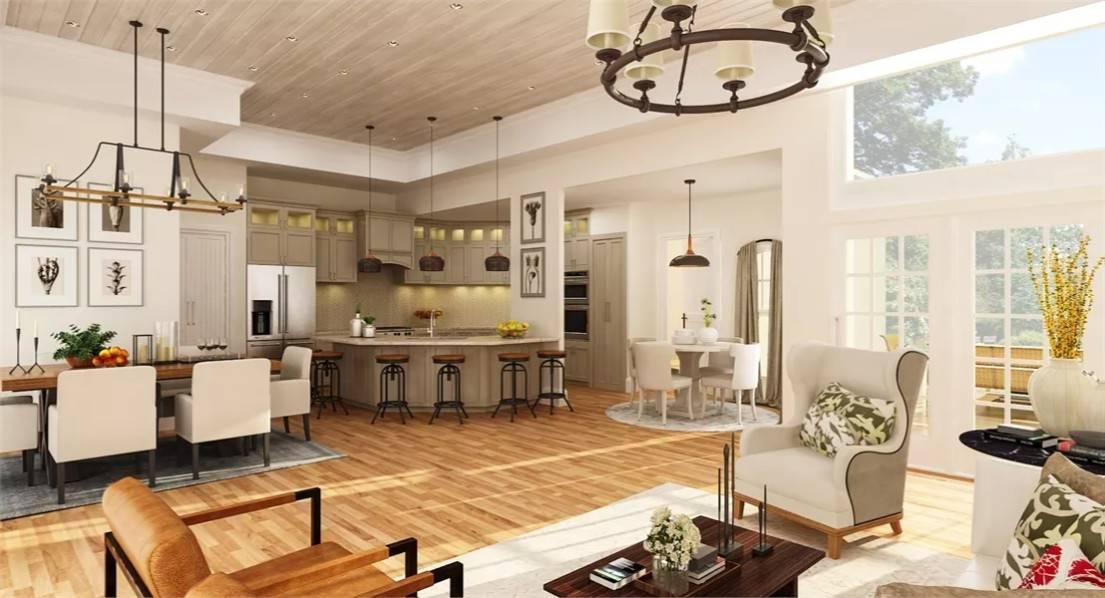
This open-concept great room seamlessly combines the kitchen, dining, and living areas under a stunning wood-paneled ceiling. I love the expansive island with bar seating, perfect for casual gatherings or a quick meal.
Large windows and glass doors flood the space with natural light, highlighting the inviting hardwood floors and neutral palette.
Sunlit Living Area Featuring a Coffered Ceiling and Sophisticated Chandelier
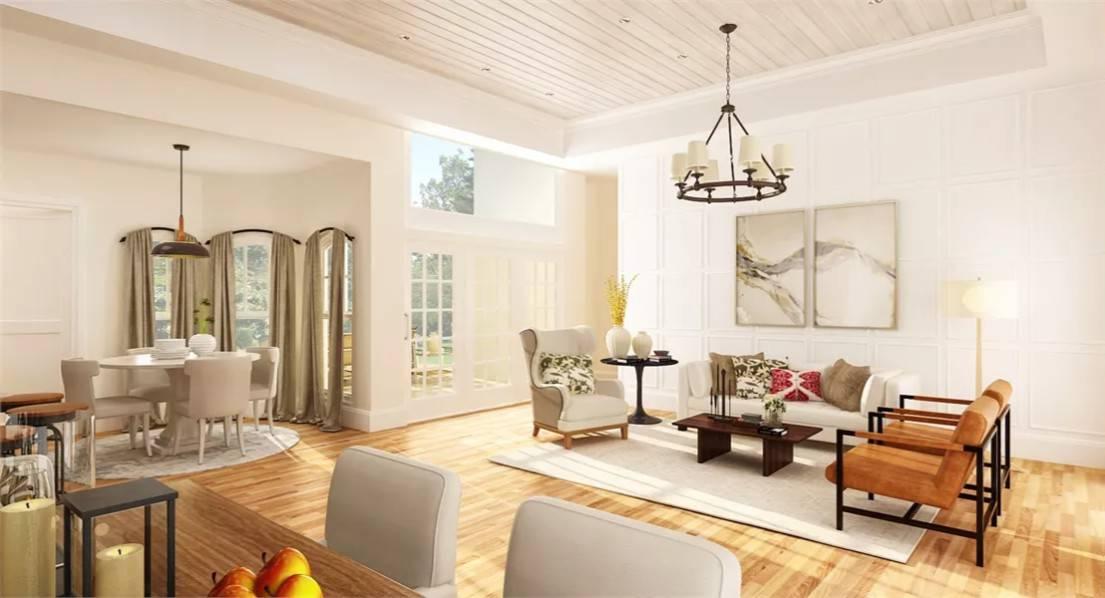
This living space beautifully merges classic Craftsman elements with innovative touches. The coffered ceiling adds a layer of sophistication, complemented by a striking chandelier that anchors the room.
Large windows and French doors bathe the area in natural light, highlighting the warm wood flooring and tasteful furniture arrangement.
Airy Bedroom with Vaulted Ceilings and Nautical Hues
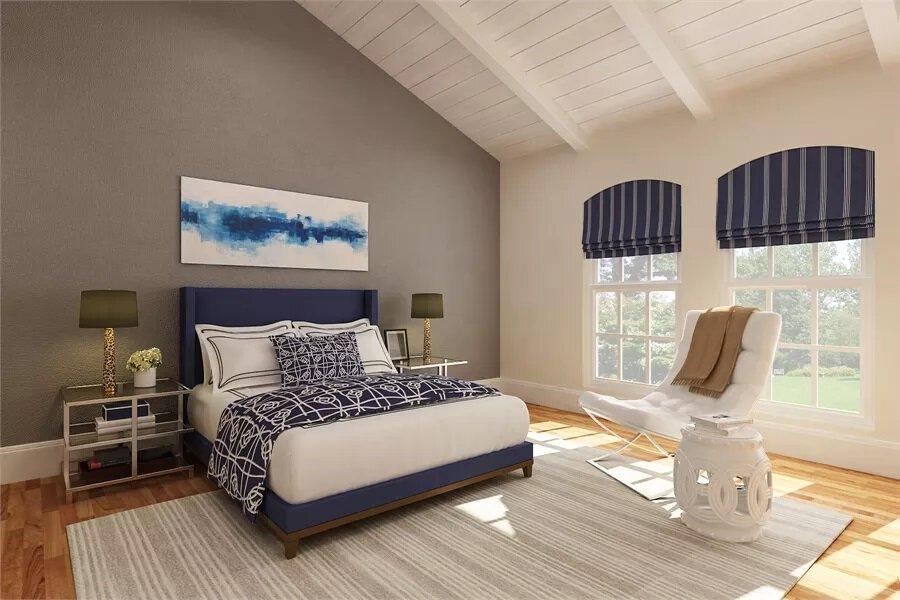
The vaulted ceiling in this bedroom creates a sense of spaciousness, while the crisp, navy accents add a nautical vibe. I love how the striped window treatments and abstract artwork tie the color scheme together, adding a touch of contemporary flair.
Natural light pours in through the large windows, highlighting the exquisite mix of textures and materials.
Craftsman Garage with Carriage-Style Doors and Stone Accents
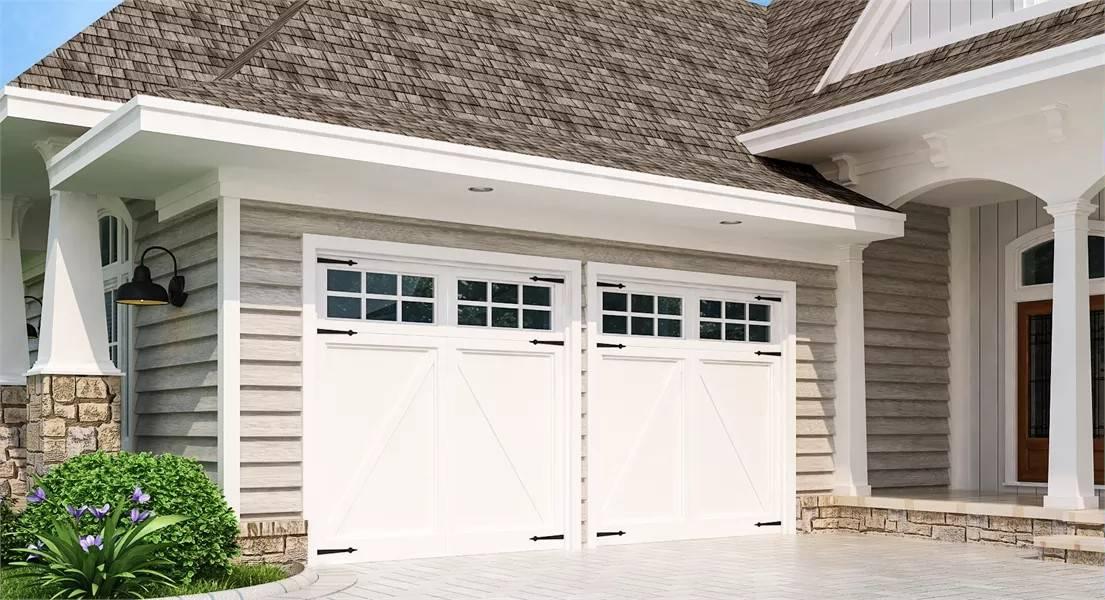
The carriage-style garage doors immediately catch my eye, offering a classic touch to this Craftsman design. I love how the stone detailing at the base contrasts beautifully with the clean, white trim, creating a harmonious blend of textures.
The soft gray siding enhances the graceful simplicity of the architecture, while neatly landscaped greenery adds a pop of color.
Check Out the Hip Roof and Triple Window Set on This Craftsman Cottage
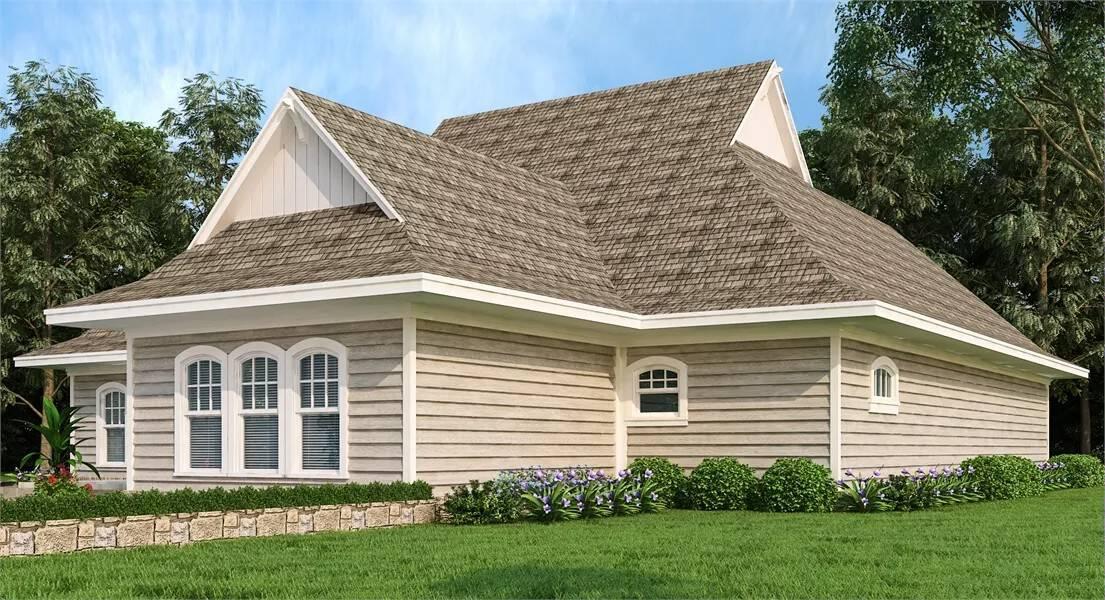
This Craftsman exterior boasts a captivating combination of hipped roofs and refined siding. The set of arched windows adds a touch of sophistication, while the stone flower bed provides a natural, textured base.
The lush greenery around the base complements the architectural details, creating a harmonious and inviting atmosphere.
Stunning Skylight in a Coastal Craftsman Cottage
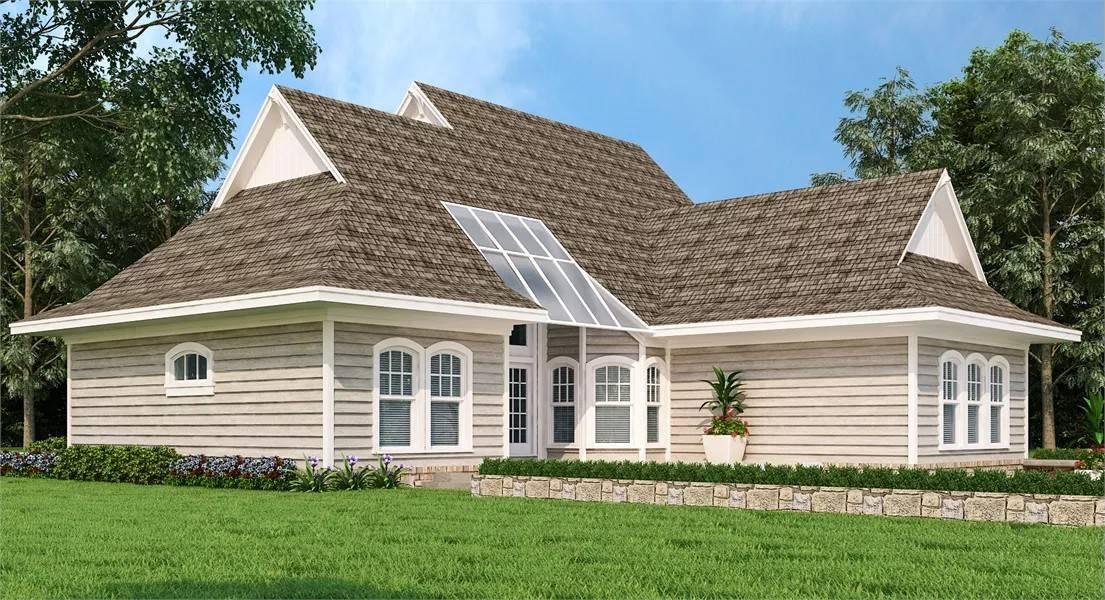
This Craftsman cottage features an impressive skylight that floods the interior with natural light, creating a bright and airy atmosphere. The blend of horizontal siding and stone accents offers a harmonious look that feels clean and classic.
I love how the arched windows add a touch of style, while the surrounding lush greenery enhances the home’s coastal vibe.
Take a Dip in This Craftsman Poolside Retreat

The Craftsman-style pool house complements the peaceful backyard with its shingled roof and sophisticated gables. I admire the large skylight that introduces an abundance of natural light to the interior.
The combination of pristine water features and inviting lounge chairs creates a perfect spot for relaxation.
Source: The House Designers – Plan 4315






