Step inside this remarkable 1,966 square feet home, which offers three spacious bedrooms and two well-appointed bathrooms, all thoughtfully arranged on a single level. Featuring a traditional style, this residence exudes warmth and sophistication with its striking brick facade and elegant gable rooflines. Ideal for family living, the home seamlessly blends classic charm with modern functionality, ensuring comfort and style are at the forefront of its design.
Traditional Brick Facade with Beautiful Gable Rooflines

This home embodies a traditional architectural style typified by its robust brick exterior and graceful gable rooflines. These elements, combined with timeless features such as an arched doorway and a wraparound porch, create a look that is both inviting and enduring. As you explore further, you’ll discover a layout centered around a grand great room, complete with a cozy fireplace, that offers a perfect space for gatherings and relaxation.
Look at This Thoughtful Layout with a Wraparound Porch and Giant Great Room
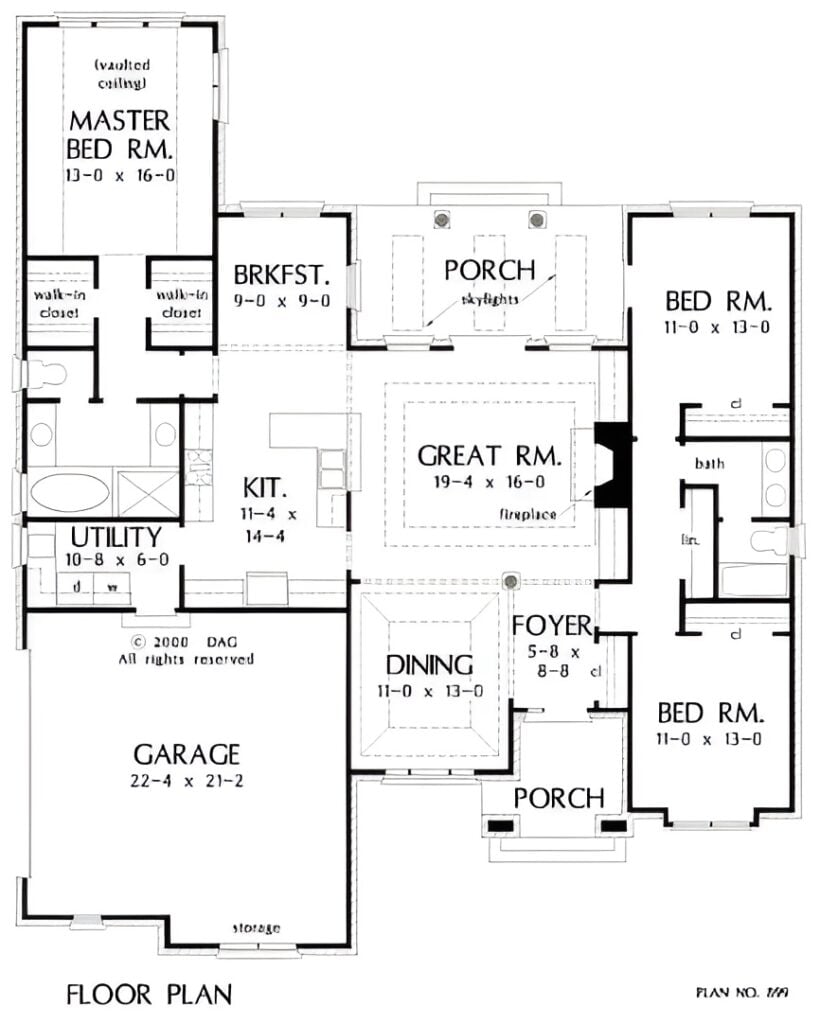
This floor plan reveals a spacious design centered around a large great room featuring a fireplace, perfect for gatherings. The master suite boasts a vaulted ceiling and dual walk-in closets, providing both luxury and practicality. A welcoming breakfast nook and a dining area seamlessly flow to a porch with skylights, enhancing indoor-outdoor living.
Spacious Floor Plan with a Central Great Room and Vaulted Master Suite
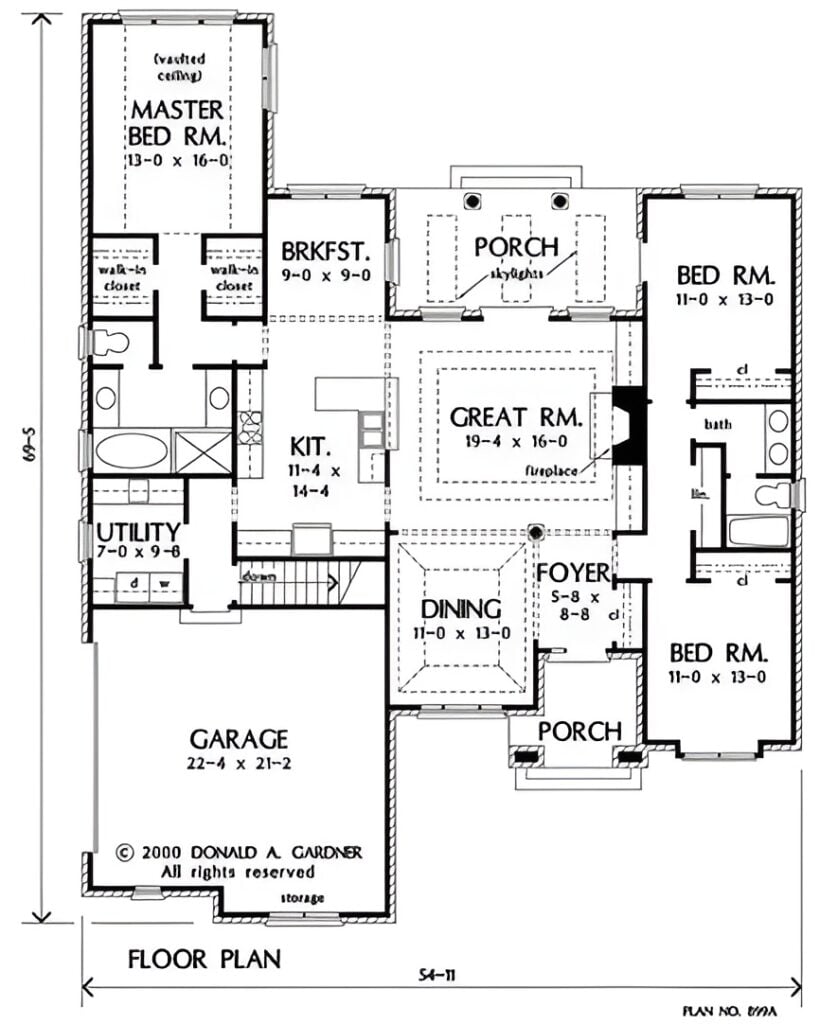
This floor plan highlights a well-designed layout centered around a versatile great room, complete with a cozy fireplace. The master suite, tucked away for privacy, features a vaulted ceiling and dual walk-in closets for ample storage. Enhanced by a wraparound porch with skylights, the plan seamlessly connects indoor and outdoor spaces for relaxed living.
Source: Donald A. Gardner – Plan 899
Expansive Backyard View with a Covered Patio Perfect for Outdoor Gatherings
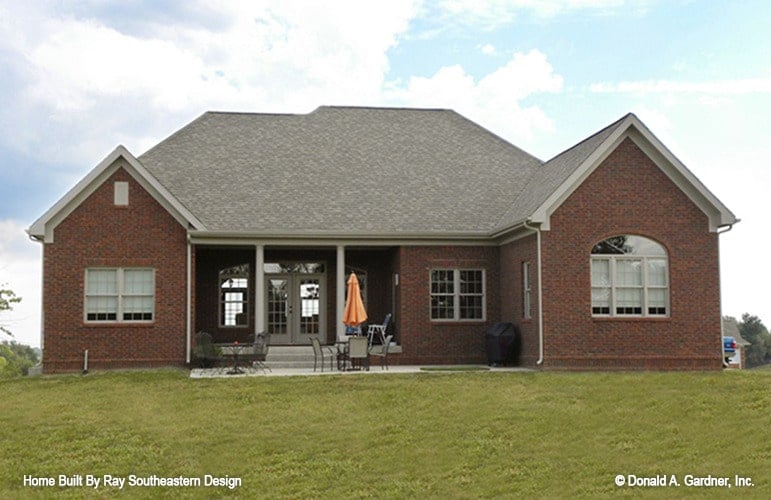
This rear view showcases a traditional brick design with complementary gable details. The covered patio, framed by sturdy columns, provides a seamless transition from indoor to outdoor living, ideal for entertaining. Wide windows invite generous natural light, creating a warm and inviting ambiance inside the home.
Bold Living Room Color Choices With a Stylish Coffered Ceiling
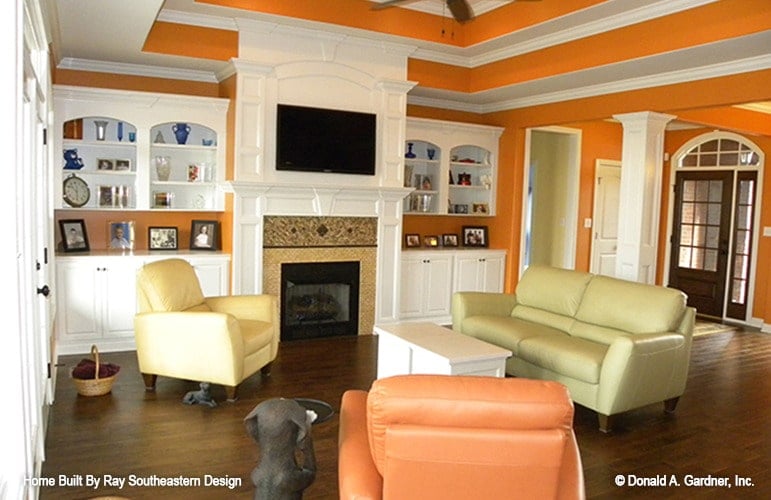
This vibrant living room features a striking orange color palette that adds energy and warmth to the space. The coffered ceiling elegantly frames the room, providing depth and dimension, while built-in bookcases flanking the fireplace offer functional yet stylish storage. A mix of colorful seating creates an inviting atmosphere, perfect for relaxing and entertaining.
Vibrant Open-Concept Kitchen with Bold Color Accents
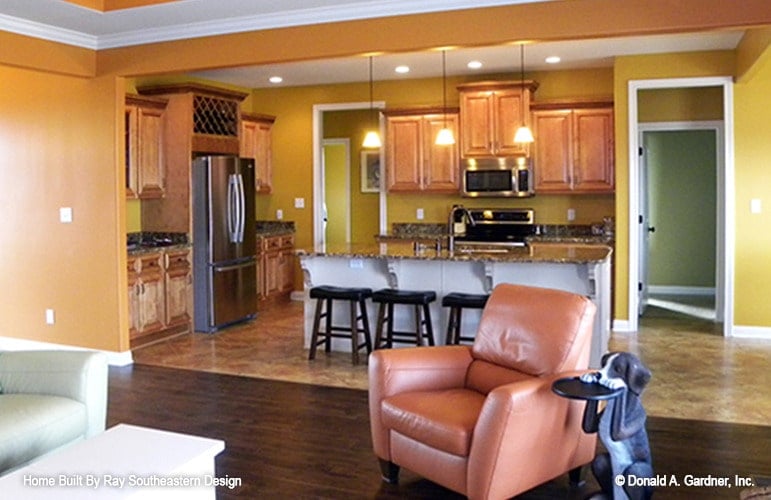
This kitchen showcases lively orange walls that infuse energy into the open-concept space, easily connecting with the adjoining living area. Rich wooden cabinets complement the hue, while granite countertops add a touch of elegance, perfectly balancing style and function. Pendant lighting above the island provides a focused ambiance, blending with the overall vibrant theme.
Wow, Check Out the Granite Slab on This Kitchen Island
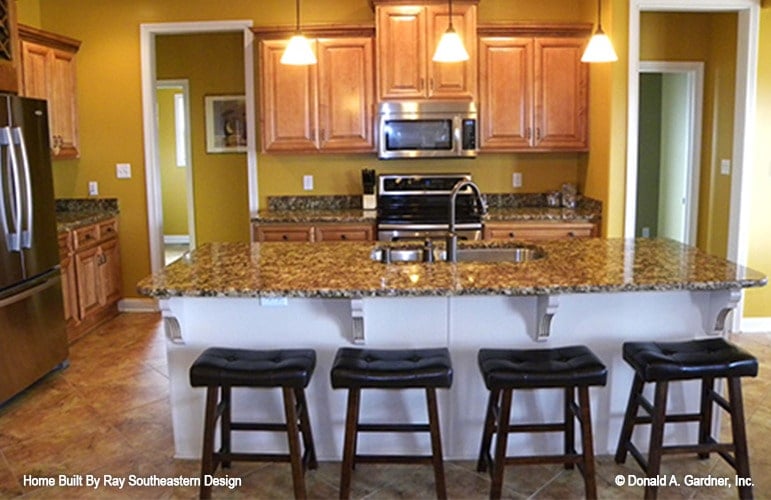
This kitchen showcases a striking granite island that serves as the room’s centerpiece, providing ample space for casual dining and meal prep. The warm wooden cabinetry and stainless-steel appliances create a harmonious blend of traditional and contemporary styles. Soft pendant lighting adds a cozy ambiance, highlighting the room’s inviting character.
Notice the Bold Ceiling Colors Connecting the Kitchen and Living Space
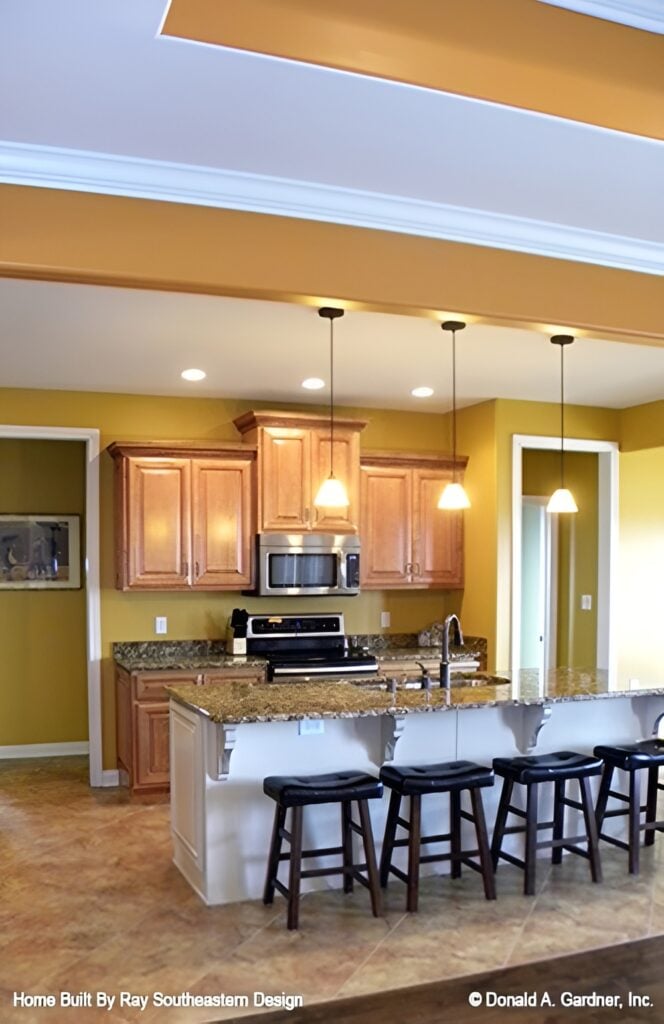
This kitchen features a harmonious blend of earthy tones, with wooden cabinets providing warmth against the backdrop of bold yellow walls. The granite countertops and complementary pendant lighting above the island add modern flair, creating a practical space for cooking and entertaining. Intriguingly, the ceiling’s color accents draw the eye upward, subtly connecting the open kitchen to the adjoining living area.
Warm Granite Countertops and Playful Yellow Walls in the Kitchen
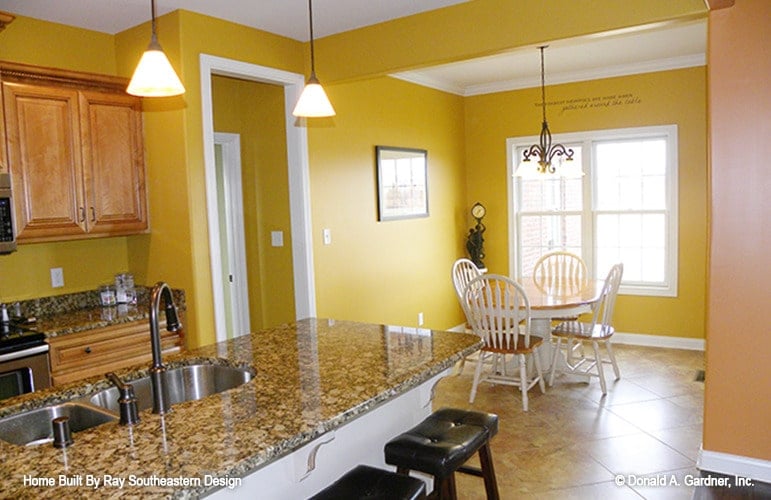
This inviting kitchen features bold yellow walls that infuse the space with warmth and cheer, complemented by rich wooden cabinets. The expansive granite countertop island serves as both a functional workspace and a casual dining area, highlighted by elegant pendant lighting. A charming dining nook with large windows brings in ample natural light, fostering an open, friendly atmosphere.
Look at That Bold Orange Dining Room with Classic Arched Windows
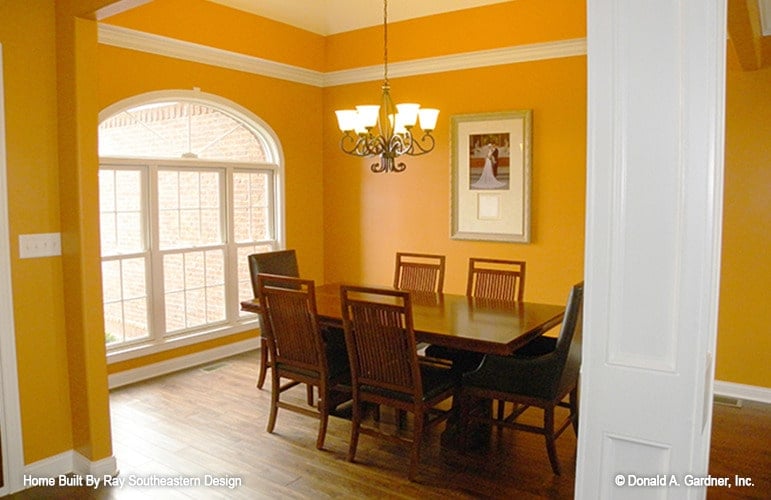
This dining room immediately captures attention with its vibrant orange walls, creating a lively yet warm atmosphere. The elegant chandelier and wooden dining set complement the space, adding a touch of classic style. An arched window floods the room with natural light, enhancing the inviting and cheerful ambiance.
Functional Bathroom Design with Granite Vanity and Step-In Shower
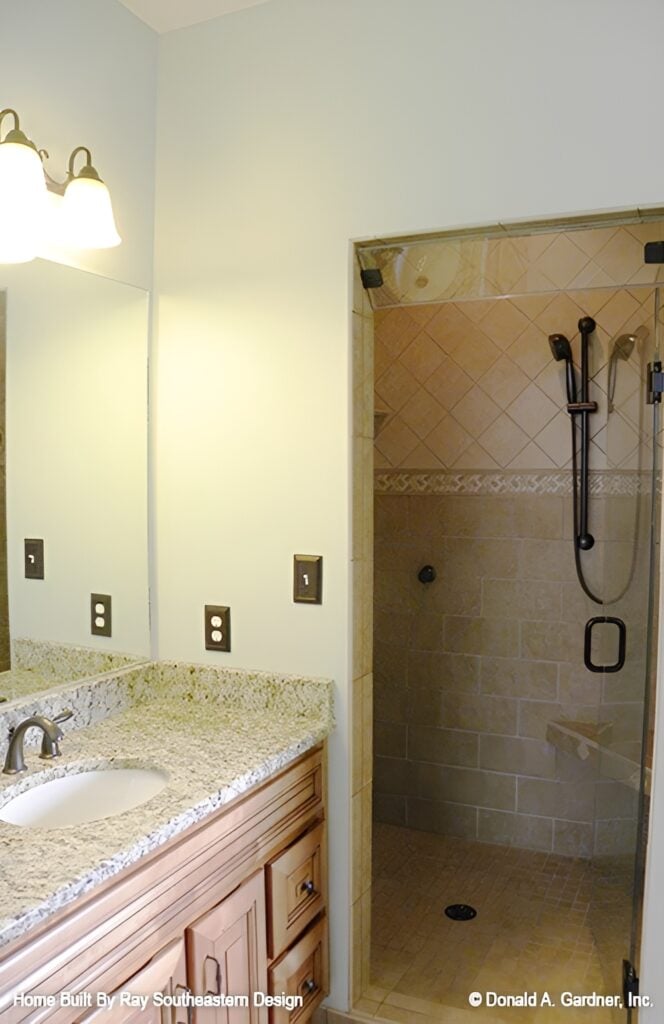
This bathroom combines practicality and style with its spacious step-in shower that features beige tiles and subtle decorative accents. The granite-topped vanity offers a durable and attractive workspace, while the wooden cabinetry adds warmth to the space. Soft lighting above the mirror creates a welcoming ambiance, perfect for everyday routines.
Source: Donald A. Gardner – Plan 899






