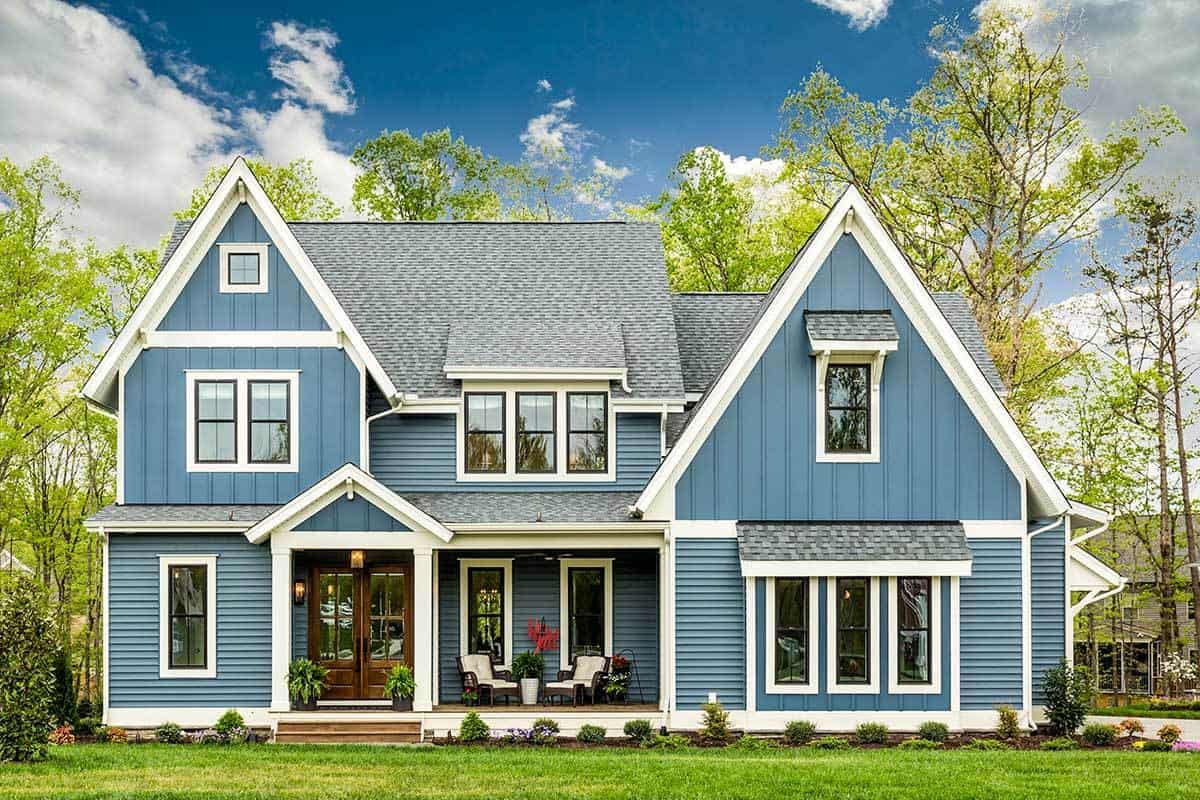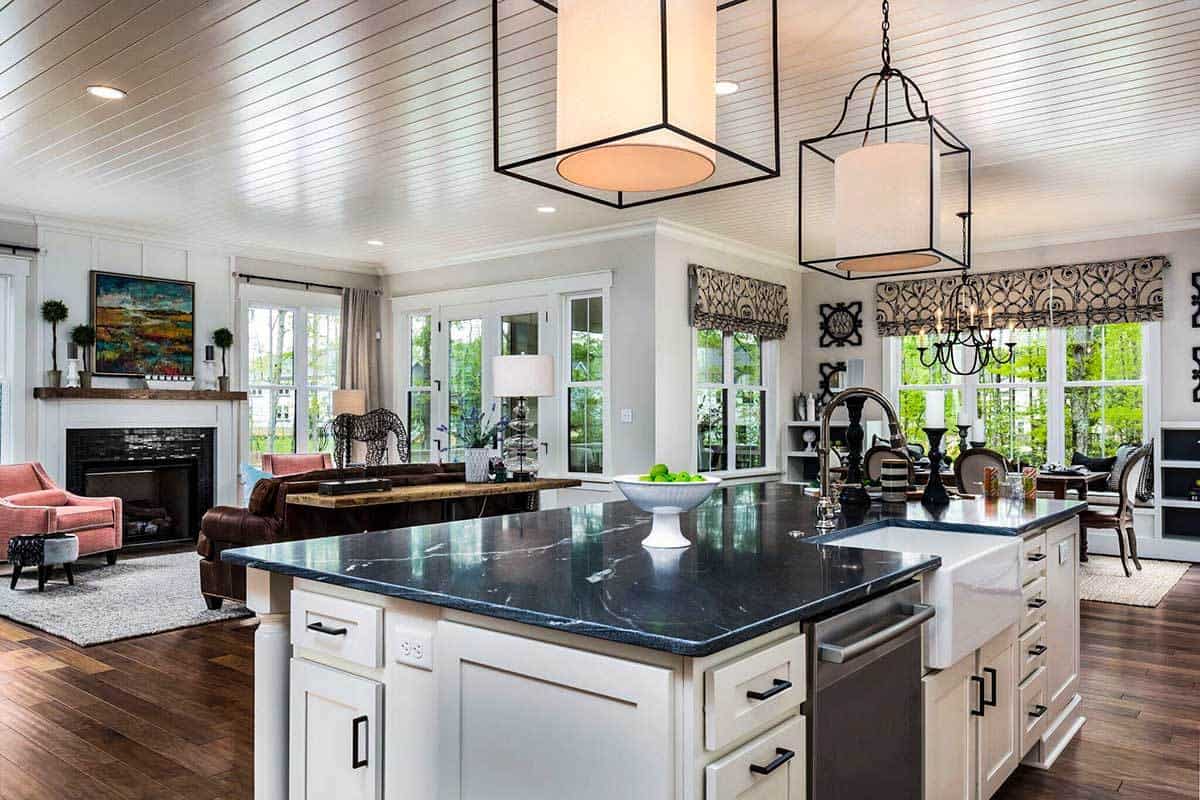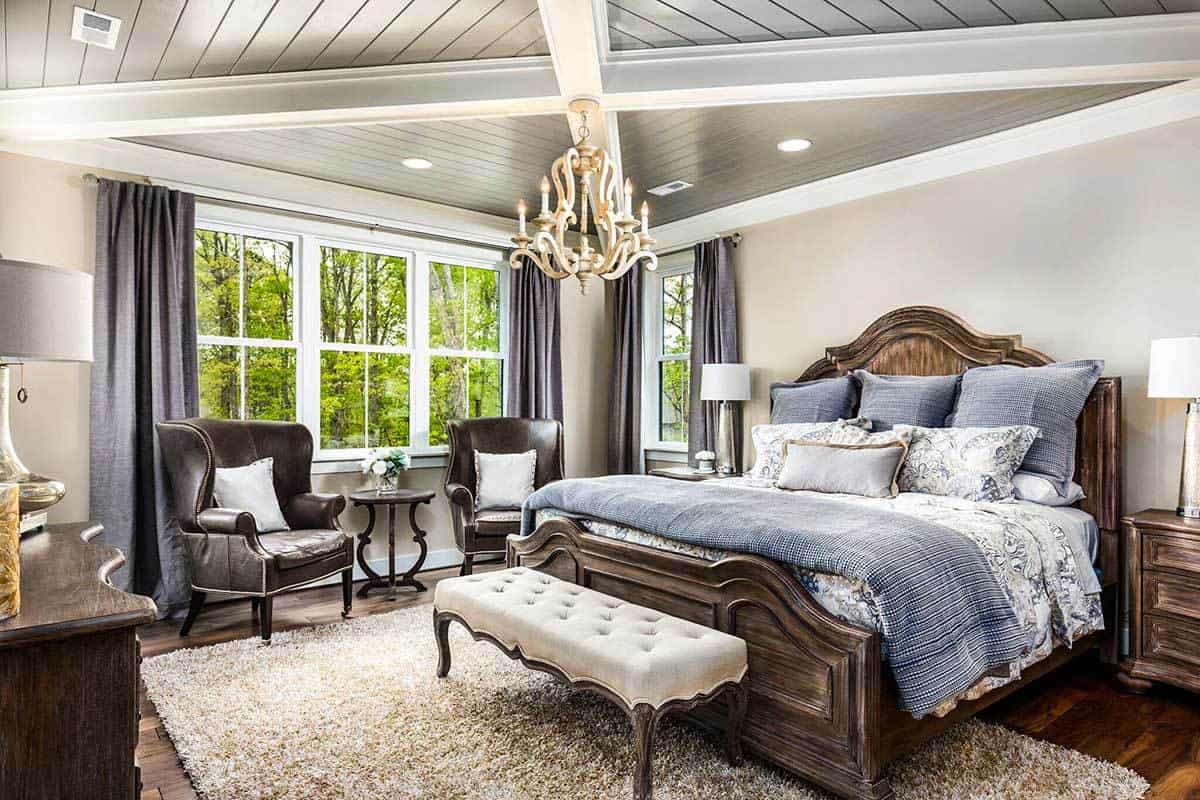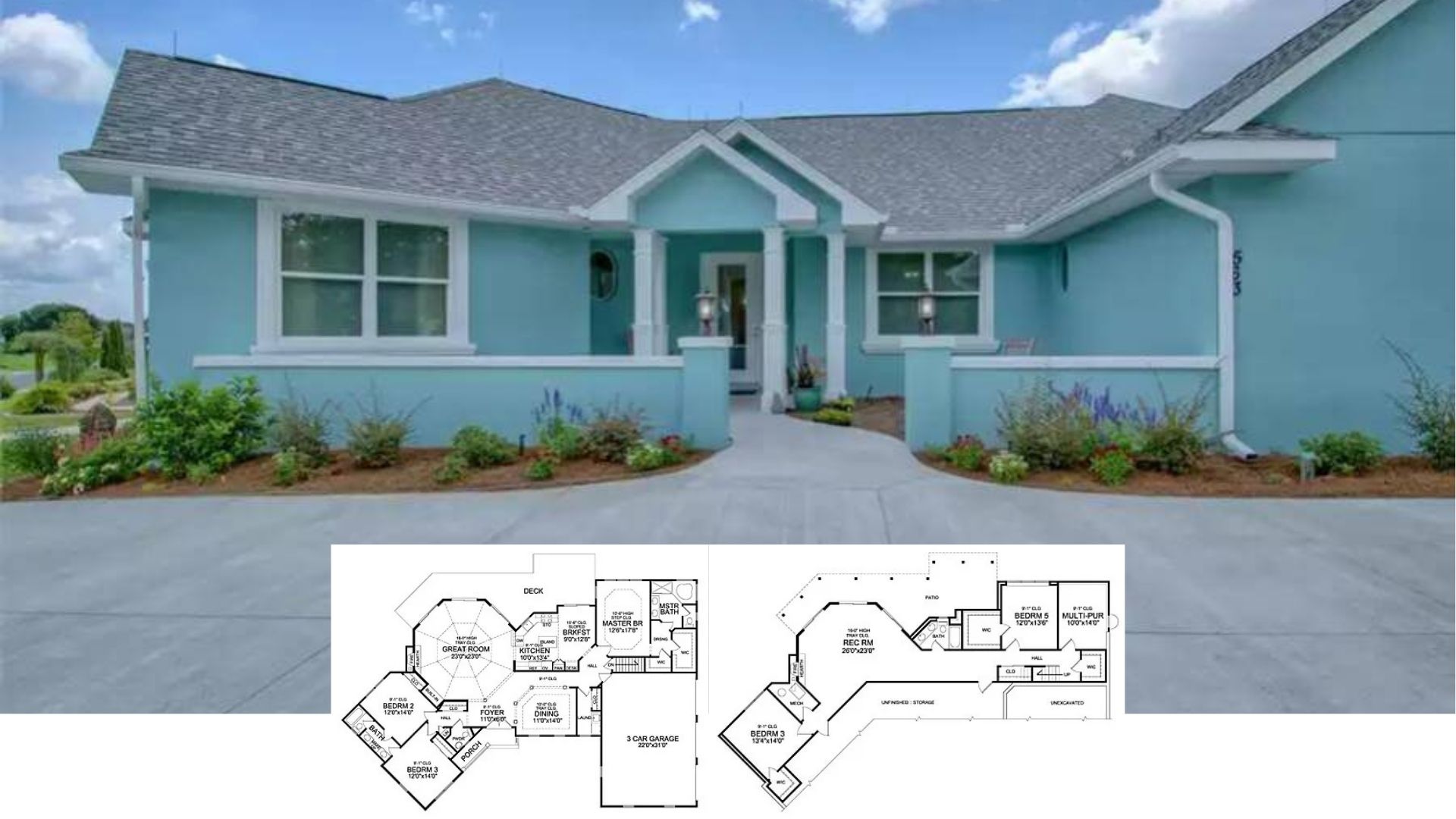Welcome to an exquisite 3,186 square foot farmhouse that perfectly blends modern design with classic charm. This two-story craftsman gem features four spacious bedrooms and four and a half bathrooms, offering ample space for families. With a 2-car garage and inviting open floor plan, the architectural style provides both style and functionality. Discover a seamless mix of cozy living areas and thoughtfully designed private spaces.
Blue Exterior Farmhouse with Complementary White Trim

A distinct blue façade with crisp white trim marks the exterior of this two-story, four-bedroom modern farmhouse. The design showcases multiple gables, adding architectural interest and a sense of grandeur. Large windows punctuate both the ground and upper floors, inviting an abundance of natural light into the living spaces. A welcoming covered porch, adorned with seating and potted plants, offers a serene spot for relaxation, while the contrasting dark grey shingled roof provides an understated elegance to the overall structure.
Main Floor Plan

The great room lies at the center as the heart of this Craftsman-style home, inviting relaxation and easy connection to a screened porch. Adjacent to this lively gathering space, the well-planned kitchen features a functional island, making cooking and dining seamless. Conveniently positioned on the main level, the guest suite offers privacy and comfort with its ensuite bath. This house plan emphasizes both style and practical living, offering a balance of shared and personal spaces.
Source: Architectural Designs – Plan 500037VV
Second Floor Plan

The central feature on the second floor is the Master Suite, strategically positioned for privacy and accessibility. The suite includes a generous walk-in closet and a well-appointed Master Bath, ensuring both luxury and convenience. Adjacent to this space, a cozy Library/Study provides a perfect retreat with its built-in shelves and inviting fireplace. The layout is further enhanced by an optional Bonus Room above the garage, offering the potential for additional living or recreational space.
Source: Architectural Designs – Plan 500037VV
Architecturally Intricate Two-Story Blue Home with Multiple Gables

A visually striking design captivates with its blue exterior and complementary white trim framing the structure. The dark shingle roof, adorned with multiple gables, adds a layer of architectural depth, enhancing the home’s presence. Large, white-framed windows grace both levels, inviting generous natural light to flood the interior. The attached garage on the left side complements the aesthetic with its white door and small windows. Steps lead to the welcoming front porch, creating an inviting pathway into the home.
Angled View of the Home with its Inviting Porch and Pleasingly Green Landscape

Outside of the blue siding, large windows dominate the design, pouring natural light into the promising interior spaces. The entrance is highlighted by a quaint porch with a white railing, flanked by charming hanging lamps that add a welcoming glow. Outside, the thoughtfully arranged patio with a hanging chair and cushioned seating invites relaxation, while the manicured lawn and youthful bushes accentuate the home’s appealing landscaping.
Open-Concept Living with Integrated Kitchen Island

Walk into a spacious open-concept area where the kitchen seamlessly meets the living and dining space, encouraging effortless interaction. The kitchen showcases a bold island capped with a dark countertop that contrasts beautifully with the white cabinetry and modern pendant lights, imparting a crisp and contemporary feel. The living area’s pink chairs and brown sofa invite relaxation around a welcoming fireplace crowned by a striking canvas. Natural light floods through large windows with textured valances, illuminating the refined traditional dining setup, while elements like the green apple fruit bowl add pops of vibrancy to the scene.
White Kitchen with Elegantly Contrasting Elements and Natural Light

The kitchen is a mix of white cabinetry paired with a striking black countertop, featuring a central island equipped with a sleek built-in sink and faucet. The minimalist pendant lights above the island highlight the balance of functionality and style, while the hexagonal tile backsplash adds depth through its subtle pattern. In the adjoining dining area, a chandelier overhangs a welcoming table, complemented by large windows that invite ample natural light, bringing warmth to the space. Decorative touches like potted plants and candles provide a personalized charm, enhancing the inviting atmosphere of this house plan’s heart.
The Living Room Mixes Colors that Take this From a House to a Home

Natural light floods the living room, emphasizing its bright and airy ambiance. Two salmon-colored armchairs create an inviting conversation area near the fireplace, which features a striking dark tiled surround and a wooden mantle. Above the mantle, an eye-catching abstract painting adds a splash of color, complemented by small plants and decorative statuettes that add personality and interest to the space. On the side, a console table with glass-paneled doors showcases matching blue vases and white lamps, enhancing the room’s refined atmosphere. The large windows with white shutters not only brighten the space but also highlight the harmonious blend of neutral hues on the walls and ceiling, enhancing the room’s welcoming and cozy appeal.
The Large Windows Allow Natural Light to Flood the Bedroom

A centerpiece in the room, the large bed boasts a carved wooden headboard that echoes the craftsmanship of the matching nightstands. Two inviting leather armchairs with decorative pillows add a cozy touch as they flank a small round table, perfectly placed for basking in the natural light streaming through expansive windows. Plush grey curtains frame these windows, seamlessly complementing the room’s neutral palette, while the chandelier with candle-style lights adds a touch of sophistication to the shiplap-ceilinged space.
Brown and White Staircase with Sunlit Seating Nook

Warm wooden tones dominate the staircase, beautifully contrasted by crisp white balusters and trim, creating an inviting ascent to the upper floor. Near the top, a tall window with pristine shutters floods the space with natural light, highlighting the intricate black and white wallpaper on the adjacent wall. Nestled at the staircase’s side, a cozy seating area features a wicker chair adorned with plush cushions and a basket overflowing with magazines, suggesting a perfect spot for leisurely reading. A small wall-mounted sink discreetly complements the space near a partially open door, adding both functionality and charm to the overall design.
I Low How the Warmth of the Staircase’s Brown Tones Matches that of the Floorboards Below

Gazing down from above, the multi-level wooden staircase adds warmth and depth to the house, drawing the eye with its rich brown steps and stark white balusters that create a vivid contrast. Sunlight streaming through nearby windows bathes the stairs in a gentle glow, casting intricate patterns of light and shadow that dance across the polished wood. Nestled at the base of the staircase, a cushioned chair and small table form a cozy corner, providing a quiet spot for reflection and relaxation in this open and airy layout.
Porch with Geometric Design and Wicker Accents

Step onto a porch where style meets nature, featuring a striking black and white diamond-patterned floor that immediately draws attention. The wicker furniture, including a couch and chair adorned with crisp white cushions, invites relaxation and conversation. Suspended overhead, a geometric pendant light adds an artistic touch, casting a warm glow over the space. Beyond the porch, a wooded area offers a natural backdrop, creating a picturesque view that connects the home’s interior to the beauty of the outdoors.
Source: Architectural Designs – Plan 500037VV






