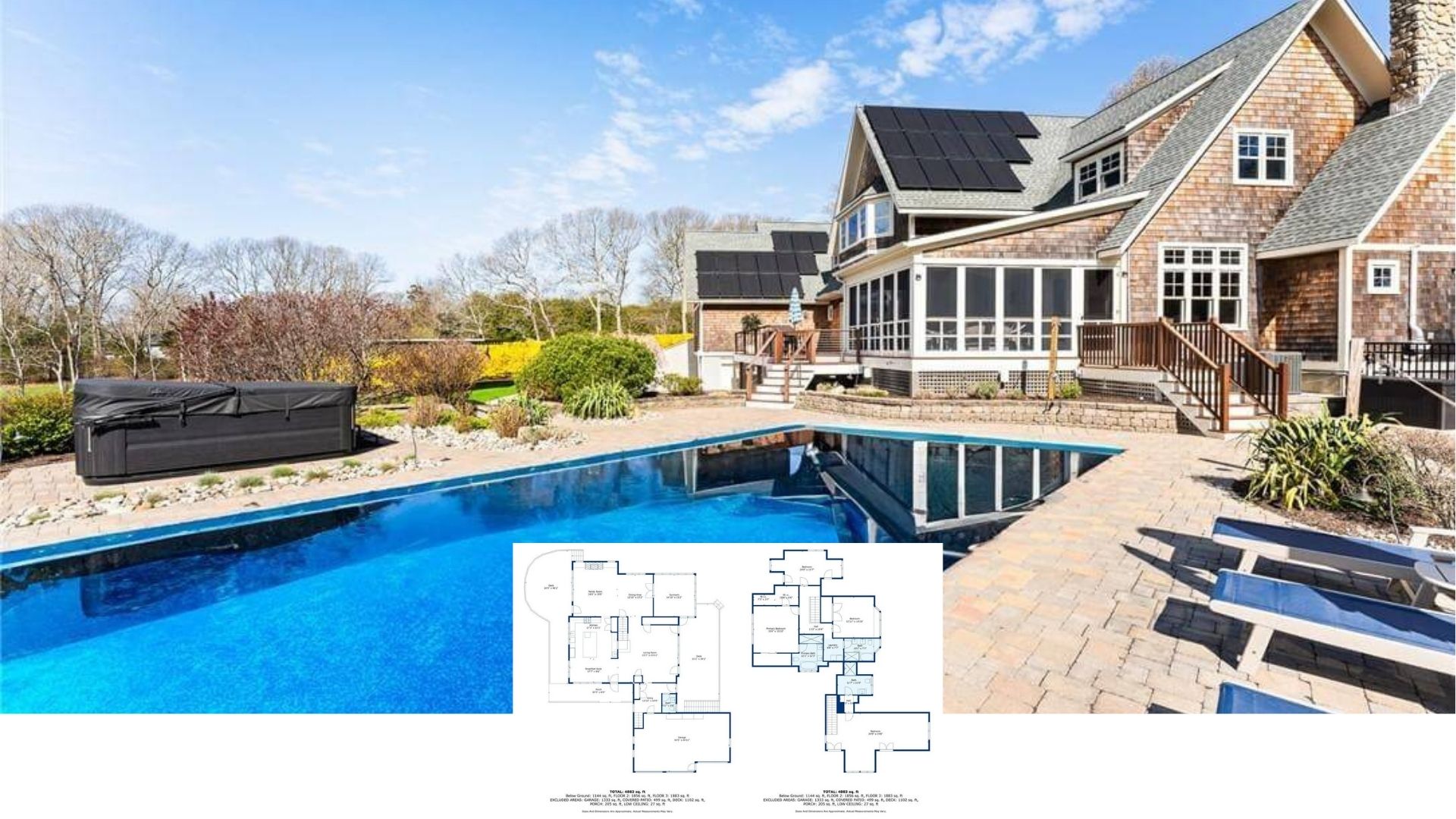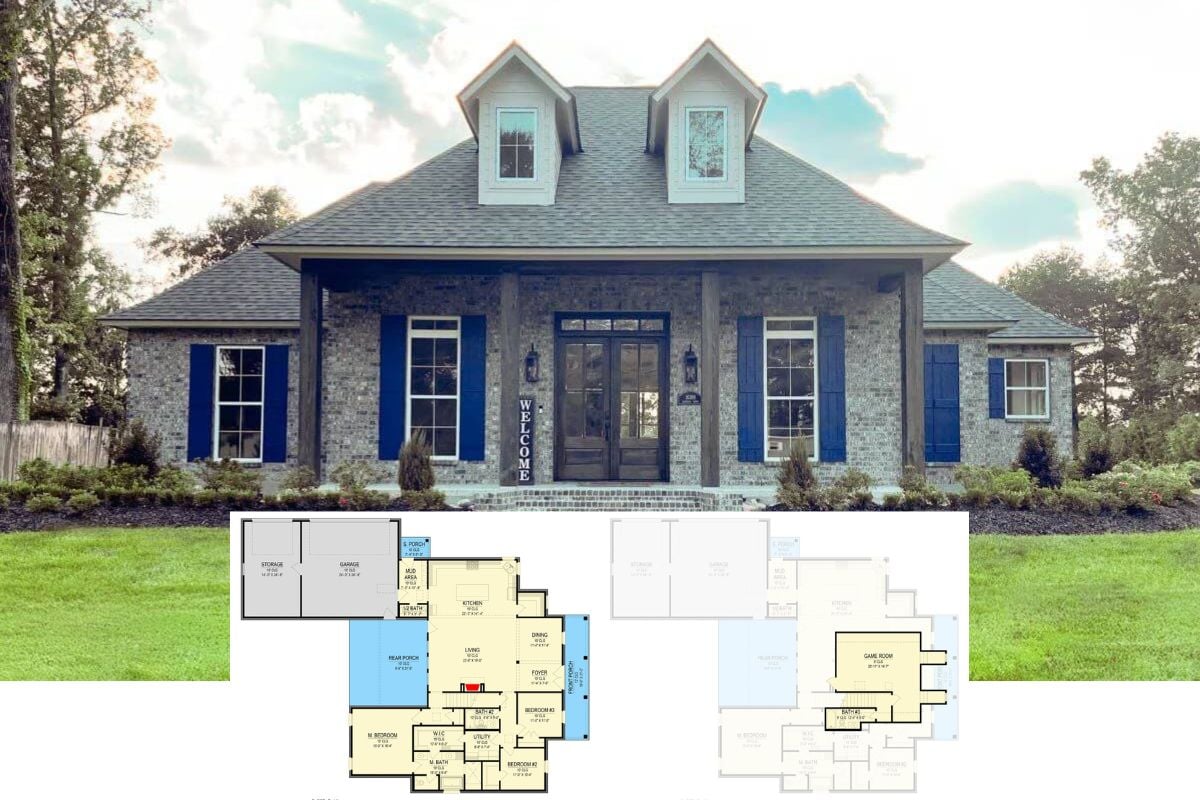Discover this 5,638 sq. ft. shingle-style home, featuring four bedrooms, four and a half bathrooms, and two stories of elegant living. A three-car garage provides ample storage and convenience. This estate seamlessly combines luxurious comfort with a welcoming atmosphere, perfect for family gatherings and entertaining.
Elegant Stone Facade with Dramatic Lighting Under a Moonlit Sky

This home embodies the distinctive qualities of shingle style architecture, characterized by its twin towers and warm, earth-toned siding. Expansive windows offer breathtaking views, while balconies and terraces enhance the connection to the serene pool area, blending effortlessly into the natural landscape.
Explore the Spacious Main Floor Layout with Dual Porches and a Grand Room

This floor plan reveals an elegantly organized main floor, emphasizing luxury and functionality. The centerpiece is a two-story grand room, perfect for gatherings, flanked by a dedicated library and a formal dining space. The master suite offers privacy with an ensuite bath and walk-in closets for both occupants. Notice the well-appointed kitchen with an adjacent breakfast nook and keeping room for casual dining. Dual covered porches and an open deck expand the living area outdoors, while a three-car garage provides ample storage. This layout merges comfort with a thoughtful design touch.
Buy: The Plan Collection – Plan # 198-1073
Discover the Versatile Upper Floor with Bonus Flex Space

This upper floor plan emphasizes versatility and spaciousness, featuring a two-story grand room at its heart. The layout includes four generously sized bedrooms, each with unique attributes like sitting areas and walk-in closets. The gallery leads to an expansive optional bonus room or flex space, perfect for a home office or playroom. Covered porches offer serene outdoor retreats, while a sweeping foyer staircase adds a touch of elegance. This design balances privacy and communal areas, making it ideal for family living.
Buy: The Plan Collection – Plan # 198-1073
Step Inside: Grand Entryway with Curved Staircase and Intricate Detailing

This grand foyer welcomes you with a graceful curved staircase that sets a sophisticated tone. The intricate wrought-iron balustrade adds a touch of elegance, while the refined tile flooring anchors the space with subtle geometric patterns. A large arched window above the door floods the area with natural light, enhancing the classic columns and warm wall tones. The antique seating and table provide a charming spot for greeting guests or enjoying a moment of reflection, highlighting the foyer’s blend of luxury and warmth.
Curved Staircase Leading Into a Classic Dining Room

Step into this enchanting foyer where a sweeping curved staircase takes center stage, adorned with an ornate wrought iron balustrade that exudes sophistication. The staircase’s intricate carpet runner adds warmth, complementing the classic columns and rich wood accents of the adjoining dining area. Above, a crystal chandelier casts a soft glow, highlighting the room’s coffered ceiling and traditional furnishings. This intersection of spaces creates a harmonious flow, inviting you deeper into the home’s luxurious interior.
Dining Room with Dual Chandeliers and Crown Molding

This classic dining room is a study in elegance with its rich color palette and refined details. The room’s centerpiece is a long dining table draped in a deep red cloth, flanked by stately chairs, and highlighted by two sparkling crystal chandeliers that create a brilliant focal point. Crown molding accentuates the tray ceiling, adding depth and sophistication. A built-in china cabinet showcases fine dishware, complementing the room’s traditional decor. The large window, draped in luxurious curtains, lets soft light gently illuminate the space, enhancing the dining room’s timeless atmosphere.
Grand Living Room with Towering Windows and a Baby Grand Piano

This elegant living room exudes sophistication with its towering floor-to-ceiling windows that flood the space with natural light. The striking baby grand piano takes center stage, adding a touch of musical grace to the room. Flanked by arched built-in shelves filled with decorative accents, the fireplace serves as a cozy focal point. Intricate moldings and warm-toned walls add to the room’s refined ambiance, while plush seating invites relaxation. This space combines luxury and comfort, perfect for entertaining or unwinding with a favorite book.
Traditional Kitchen Oasis with an Island Perfect for Gatherings

This kitchen showcases traditional elegance with its rich wood cabinetry and inviting, warm tones. The large central island, surrounded by ornate barstools, serves as a focal point for socializing and meal prep. Intricate stone arches and a grand chandelier add a touch of old-world charm, complementing the open shelving and detailed crown moldings. The double oven and spacious countertops speak to both functionality and style, while under-cabinet lighting highlights the fine detailing. This space is thoughtfully designed to blend sophistication with everyday utility.
Vaulted Living Room with a Rustic Stone Fireplace as the Centerpiece

This inviting living room blends rustic charm with sophisticated decor. The dramatic vaulted ceiling, lined with warm wooden panels, draws the eye upward, creating a sense of spaciousness. At the heart of the room, a commanding stone fireplace extends to the ceiling, adding texture and warmth. The seating area, with its plush sofas and patterned armchairs, is arranged to maximize comfort and conversation. Large windows, adorned with elegant drapes, allow natural light to enhance the wood tones and soft, earthy palette. The space perfectly balances a welcoming atmosphere with refined aesthetic details.
Check Out This Expansive Game Room with a Classic Billiard Table

This impressive game room is designed for entertainment and relaxation, featuring a classic billiard table as its focal point. The rich wooden tones of the table complement the polished concrete floor, which is enhanced by subtle compass rose inlays. A row of bar stools lines the full-featured wet bar, complete with elegant stone accents and integrated wine racks, perfect for hosting friends. Recessed lighting and warm, neutral wall colors create an inviting atmosphere, while open sightlines connect to additional seating areas. This space balances leisure with refined style, making it ideal for casual gatherings.
Home Theater Haven with Plush Seating and Classic Film Posters

This comfortable home theater invites relaxation with its plush, reclining seats arranged in tiers for optimal viewing. The large screen and high-quality projector ensure a cinematic experience at home. Dim lighting enhances the intimate atmosphere, while classic film posters on the walls infuse the space with personality and nostalgia. The dark patterned carpet and paneled walls contribute to a cozy, immersive setting, perfect for family movie nights or entertaining friends.
Majestic Shingle Style Home with Twin Towers Overlooking the Pool

This impressive estate showcases the grandeur of a shingle style home with its twin towers flanking a central columned porch. The warm, earth-toned siding contrasts beautifully with the creamy stone accents, blending seamlessly into the natural surroundings. Expansive windows offer panoramic views of the serene pool area, perfect for both relaxation and entertainment. Balconies and terraces provide multiple outdoor living spaces, enhancing the home’s luxurious charm and maximizing connectivity with nature. This architectural masterpiece combines elegance with a welcoming outdoor retreat.
Buy: The Plan Collection – Plan # 198-1073






