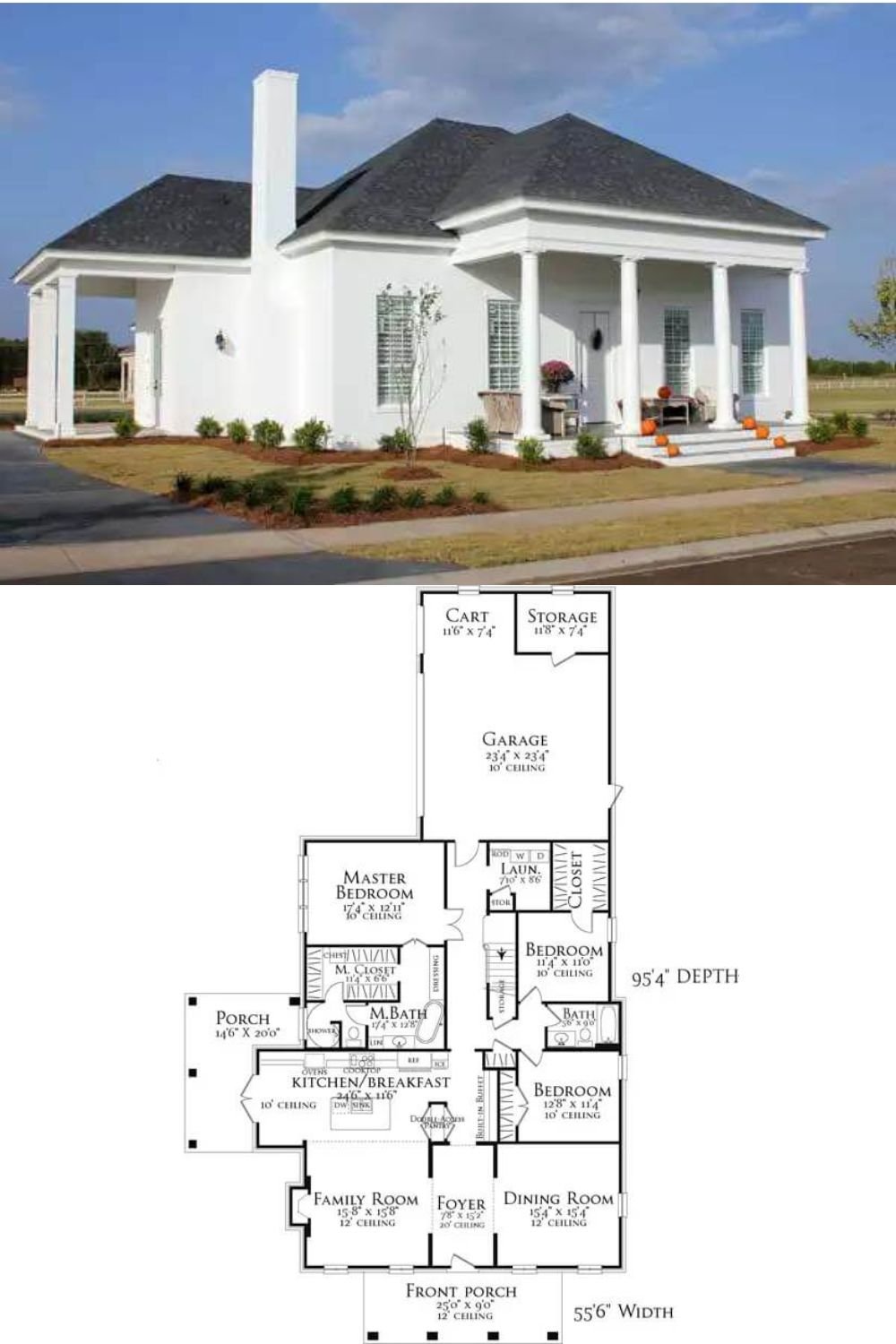
Specifications
- Sq. Ft.: 2,781
- Bedrooms: 3
- Bathrooms: 3
- Stories: 1.5
- Garage: 2
Main Level Floor Plan

Second Level Floor Plan

Front View

Living and Dining Rooms

Dining Room

Kitchen

Breakfast nook

Front Elevation

Rear Elevation

Details
This 3-bedroom traditional home is embellished with pristine white siding, hipped rooflines, and a welcoming front porch highlighted by four round pillars.
Inside, the foyer is flanked by the family room and formal dining room. The family room offers a cozy gathering space complete with a fireplace. It flows seamlessly into the kitchen and breakfast nook for easy entertaining. The eat-in kitchen is a delight with a double-access pantry, a large island, and double doors that open to a side porch, offering an inviting spot for outdoor relaxation.
The primary bedroom is privately tucked on the home’s rear. It has a lavish ensuite and easy access to the laundry and garage.
Two bedrooms lie on the right wing and share a centrally located hall bath.
Rounding out the house plan is the upstairs office/media room. It comes with a 3-fixture bath and a large closet, making it ideal for work, leisure, or even as a guest suite.
Pin It!

The House Designers Plan THD-3094






