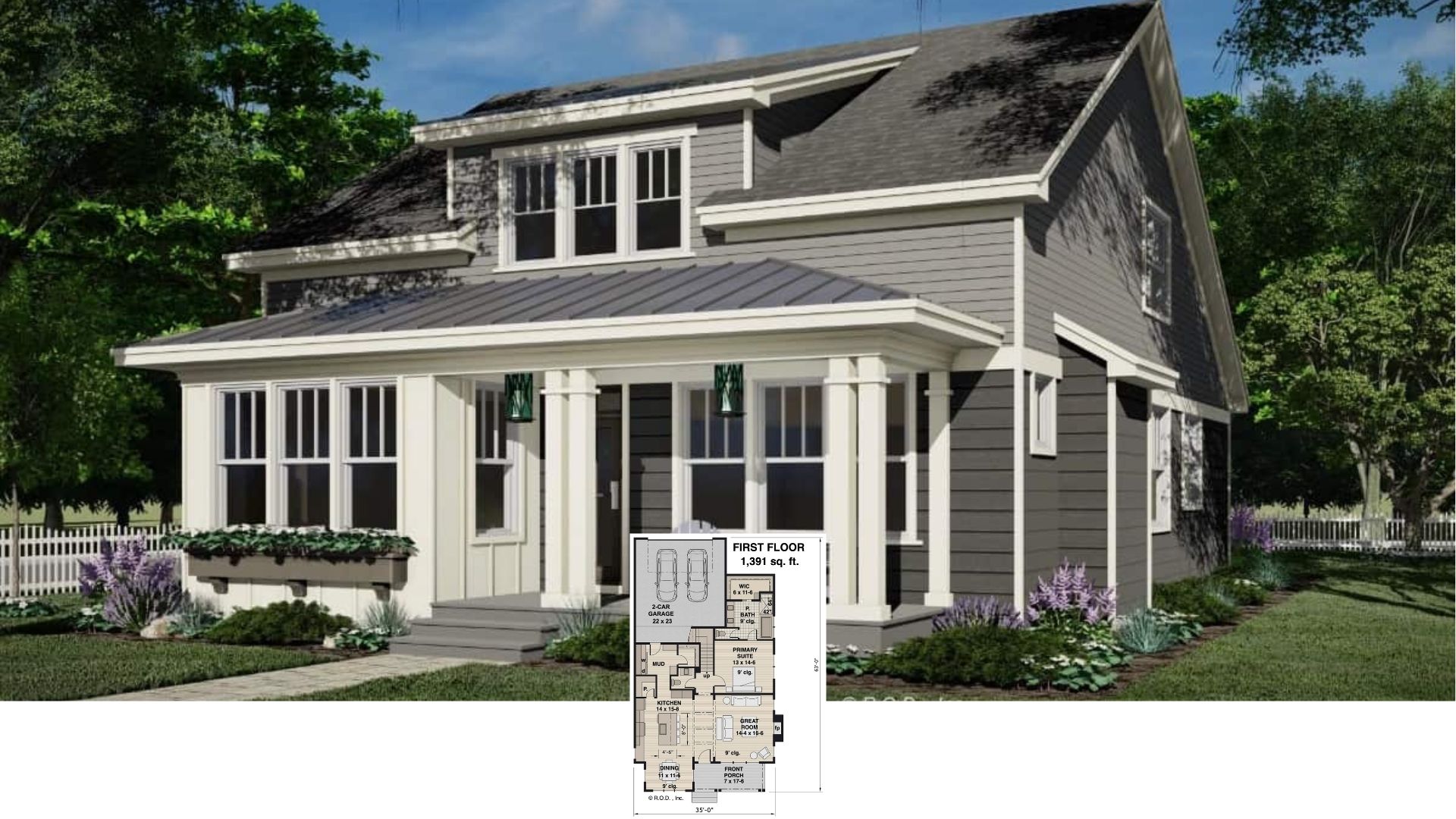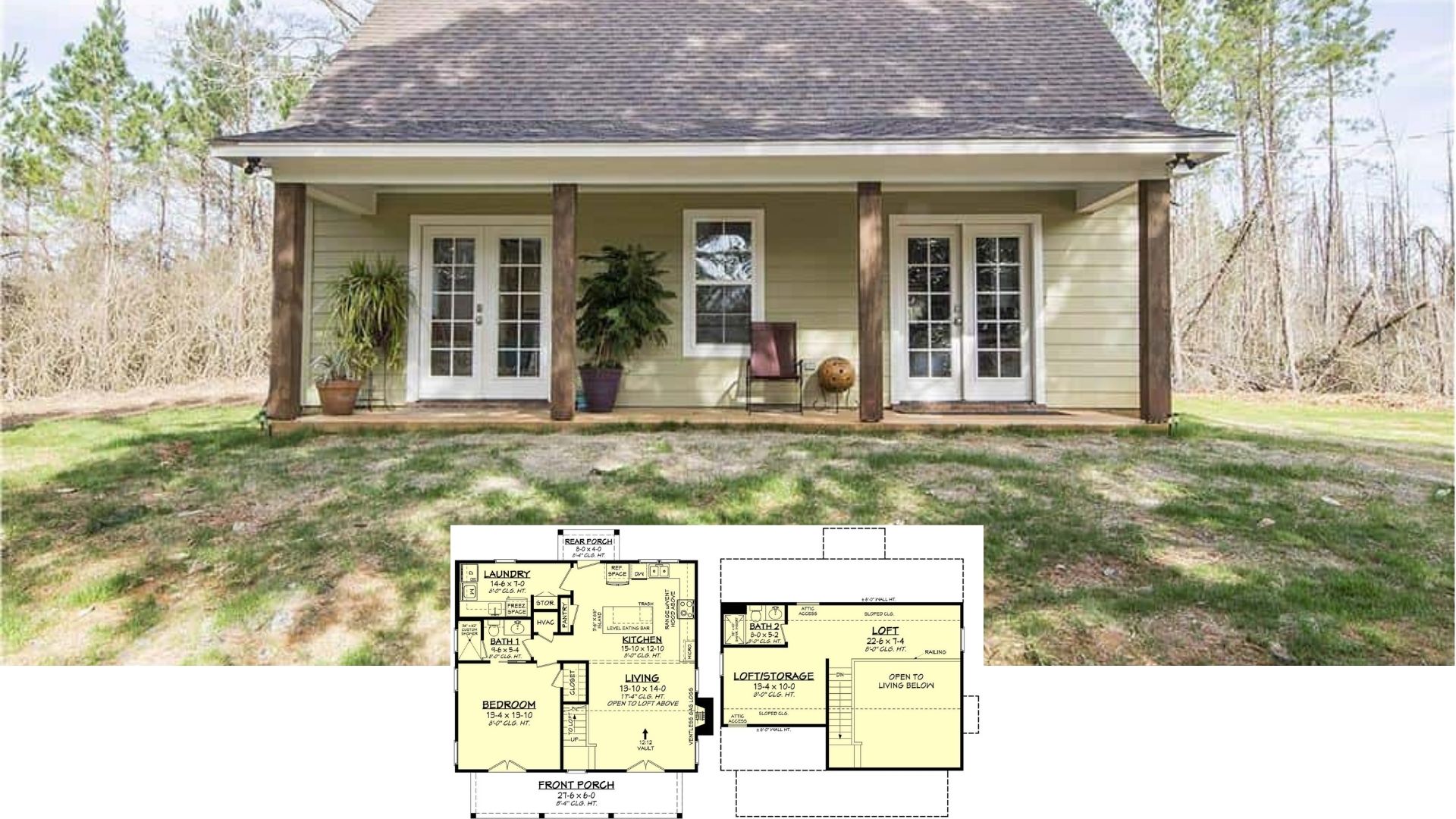
Specifications
- Sq. Ft.: 1,850
- Bedrooms: 3
- Bathrooms: 2.5
- Stories: 2
- Garage: 2
The Floor Plan


Photos












Details
This 3-bedroom cottage exudes rustic charm with board and batten siding, stone accents, standing seam metal roofs, and a welcoming front porch bordered by white railings and pillars. A double front-facing garage enters the home through the laundry room.
Inside, an open floor plan combines the kitchen, dining room, and great room. Vaulted ceilings enhance the openness while a French door extends the living space onto the back porch. The kitchen features L-shaped counters and a large island with seating for five.
The primary suite lies on the right wing. It has direct back porch access and a well-appointed bath with a walk-in closet.
A loft at the top of the stairs leads to the second primary suite, third bedroom, and shared bathroom. The second primary suite includes a private balcony where you can enjoy the views and fresh air.
Pin It!

Architectural Designs Plan 68430VR






