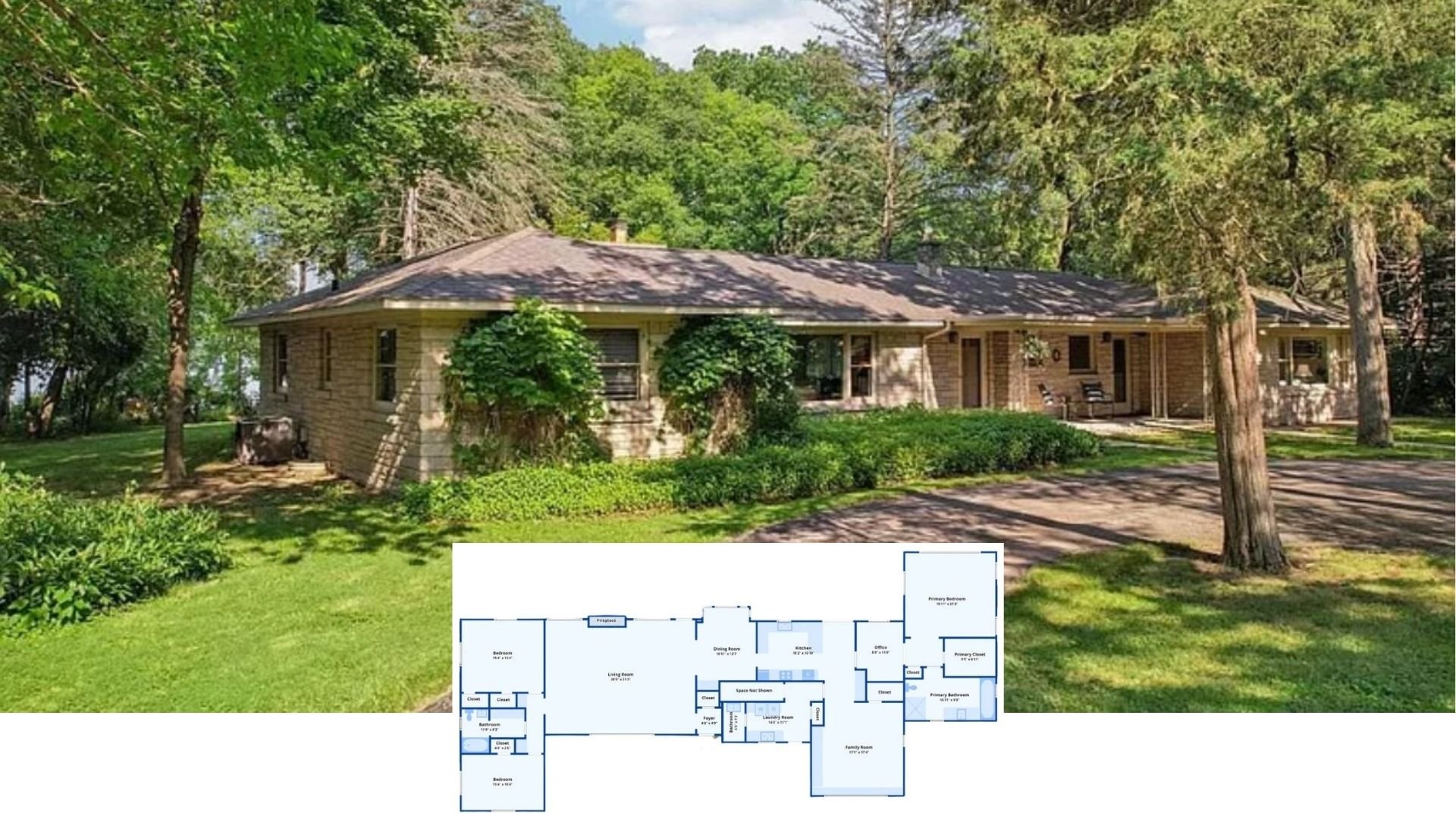Discover this exceptional residence, which spans 4,158 square feet and showcases an innovative design with five bedrooms and three and a half bathrooms. The home features modern gable rooflines and an eye-catching black-and-white façade, merging contemporary elegance with classic charm. Every detail, from the expansive four-car garage to the inviting screened porch ideal for gatherings, is designed with comfort and style.
Chic Gable Roof Design with Striking Contrasts

This home exemplifies a modern architectural style that embraces bold lines and contrasting hues. Its dynamic facade showcases its prominent gable roof design. It achieves a harmonious, aesthetically pleasing, and functional balance by incorporating contemporary and traditional architectural elements. Join us as we delve deeper into this architectural masterpiece, exploring each thoughtfully designed space.
Expansive Floor Plan Featuring a Four-Car Garage and Screened Porch

This floor plan showcases a thoughtfully designed main level with a balance of open spaces and designated rooms. Notice the impressive four-car garage leading to a spacious mudroom and the generous great room with a two-story ceiling. The screened porch with a cathedral ceiling provides a perfect retreat, connecting seamlessly to the kitchen and dining areas for easy entertaining.
Upper-Level Floor Plan with Versatile Bonus Room

This upper-level floor plan highlights a spacious layout featuring a central loft area that enhances room connectivity. The generous bonus room, with its sloped ceiling, offers endless possibilities for customization. Bedrooms surround the loft, each with easy access to shared and private bathrooms, ensuring comfort and privacy for all occupants.
Lower Level Retreat with a Cozy Lounge and Wet Bar

This lower level is designed for ultimate relaxation and entertainment. It features a spacious lounge leading to a well-equipped wet bar. An open family room adjacent to the exercise room offers ample space for leisure and fitness activities. The covered patio enhances the living area, providing an excellent spot for outdoor gatherings.
Source: Architectural Designs – Plan 135250GRA
Gable Rooflines and Contrast: This Home Stands Out on a Gentle Slope

This architectural gem showcases prominent gable rooflines accentuated by dark trim against crisp white siding. Framed with wooden beams, the entrance creates a striking focal point, combining modern and classic elements. Complemented by a lush green lawn, the dynamic structure invites warmth and sophistication in its design.
Stylish Outdoor Living Area with Chic Gable Rooflines

This home highlights a seamless blend of outdoor and indoor living with its expansive patio featuring modern furniture and a built-in grill. The striking gable rooflines create a captivating silhouette against the lush backdrop. The dark roof and crisp white siding are complemented by subtle landscaping, enhancing both contrast and harmony in design.
Striking Black and White Exterior with Gable Rooflines

The captivating gable rooflines of this home elegantly contrast the black-and-white exterior, creating a bold visual impact. Thoughtful landscaping with lush greenery and flowering bushes soften the modern facade. The four-car garage neatly integrates into the design, enhancing functionality and aesthetic appeal.
Craftsman Entry with Wooden Beams and Black Trim

This home combines craftsman charm with modern lines in its striking black-and-white facade. The entrance impresses with prominently framed wooden beams, adding warmth and architectural interest. Subtle landscaping with rocks and greenery complements the strong lines of the house, providing a harmonious blend of nature and design.
Take a Look at This Show-Stopping Marble Island in the Kitchen

This kitchen harmoniously blends natural wood tones and sleek marble surfaces, creating a refined and contemporary atmosphere. The expansive marble island takes center stage, offering a stunning visual and practical space for dining and preparation. Open shelving with integrated lighting stylishly showcases dishware, while the black fixtures add modern contrast.
Check Out the Dramatic Floor-to-Ceiling Windows in This Living Room

This living room combines contemporary elegance with nature-inspired tranquility. It features impressive floor-to-ceiling windows that flood the space with natural light. In soft, neutral tones, the minimalist furniture complements the striking marble fireplace, adding warmth and sophistication. Subtle accents like the sleek shelving and modern decor enhance the room’s serene and inviting atmosphere.
Noice the Sculptural Pendant Lights Above This Dining Table

This dining area features a sleek, light wood table as its centerpiece, complemented by sculptural pendant lights above. The large windows and doors allow natural light to flood in, creating a harmonious connection with the outdoors. Unique, organic-shaped mirrors and lush green plants add texture and visual interest, enhancing the contemporary design.
Bedroom with Stylish Floating Nightstands

This modern bedroom features clean lines and a neutral color palette, highlighted by floating nightstands on either side of the plush bed. Large windows with soft draperies frame the room, flooding it with natural light and providing a serene view. A minimalist vanity with a round mirror adds functionality without sacrificing the room’s airy elegance.
Luxurious Bathroom with Enchanting Framed Mirrors

This bathroom exudes sophistication with its extensive use of marble on both the floors and walls, creating a seamless and chic ambiance. The dual sinks are paired with elegantly framed oval mirrors and sleek gold fixtures, adding a touch of luxury. A freestanding tub enjoys a prime spot by the large window, blending indoor serenity with the lush views outside.
Source: Architectural Designs – Plan 135250GRA






