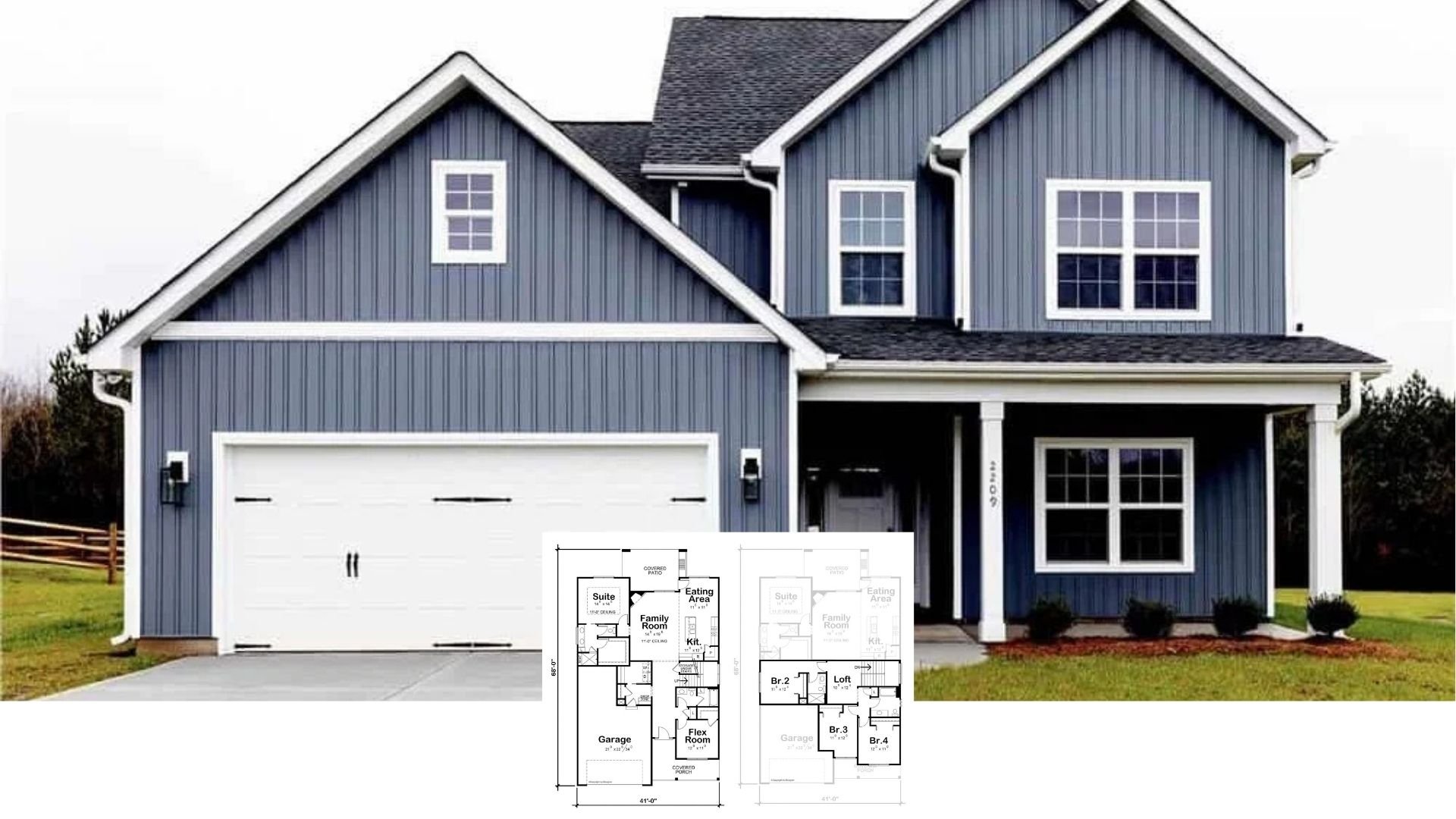Step into this beautifully crafted home, where 2,179 square feet of elegance and style await. Featuring two bedrooms and two bathrooms, this home blends classic Craftsman design with contemporary touches, evident in its stone and shiplap facade. Modern lighting accents provide a fresh twist to the traditional elements, creating a welcoming contrast amidst lush green surroundings.
Exterior Craftsman Flair with Lighting Accents

The home embodies Craftsman architecture at its core, characterized by its robust stone elements and detailed shiplap siding. This classic style is harmoniously interwoven with modern innovations, ensuring an appealing balance that caters to both traditional and contemporary tastes. Follow us as we take a closer look at the inventive floor plan, functional workbench storage, and inviting indoor and outdoor spaces.
Explore This Thoughtfully Designed Floor Plan with Workbench Storage

This floor plan offers a spacious layout featuring a strategic flow from the kitchen to the dining room, complete with a cathedral ceiling. Notice the seamless connection between indoor and outdoor living spaces, as the dining room opens onto a covered deck. The inclusion of a workbench area in the garage adds a practical touch to this craftsman-inspired design.
Source: The House Designers – Plan THD-6622
Explore the Upper Level’s Expansive Bonus Room and Family Area

The upper floor plan reveals a thoughtfully designed layout featuring a generous bonus room, perfect for recreation or flexible use. A cozy family room serves as the heart of this level, with convenient access to a well-placed bathroom. The additional bedroom offers comfort and privacy, making this a versatile space for guests or family members.
Source: The House Designers – Plan THD-6622
Notice the Inviting Porch and Tall Windows in This Farmhouse Design

This home effortlessly combines modern farmhouse elements with its clean lines and gabled roof. The inviting covered porch, complete with seating and a built-in grill, enhances outdoor living. Tall, symmetrical windows allow natural light to pour into the open interior spaces, creating a warm and welcoming environment.
Notice the Herringbone Brick Floor in This Hallway

This hallway features a striking herringbone brick floor that adds texture and warmth to the minimalist space. The clean, white walls and ceiling offer a neutral backdrop, allowing the flooring to stand out. Natural light from the distant arched window creates a serene atmosphere, guiding you toward the inviting living areas beyond.
Notice the Statement Staircase and Its Warm Wood Tones

As you enter, the eye-catching staircase features rich wood steps and sleek black railings, effortlessly merging modern and traditional elements. The open layout reveals a glimpse into the living room, where arched windows and a cozy fireplace with contemporary shiplap surround create a focal point. This design balances elegance with functionality, offering a warm and inviting atmosphere throughout the home.
Check Out This Living Room with Built-In Window Seats

This living room offers a perfect blend of comfort and style, featuring built-in window seats that invite relaxation and contemplation. The shiplap fireplace centers the room, adding a touch of modern craftsman charm while blending seamlessly with the open-plan kitchen and dining area. Expansive arched windows flood the space with natural light, connecting the indoors with the scenic outdoor views.
Explore the Crisp White Kitchen with Marble Backsplash

This kitchen combines clean lines and a minimalist aesthetic, highlighted by a striking marble backsplash that adds a touch of luxury. The spacious island, dressed in warm wood, serves as a functional centerpiece, inviting social gatherings and culinary creations. Pendant lighting ensures the space is well-lit, enhancing the natural light from large windows that offer picturesque views.
Check Out the Seamless Flow from the Kitchen to the Living Area

This open-concept space beautifully merges the kitchen and living room, with the warm wooden island serving as an inviting transition. The staircase, with its sleek black railings, adds a touch of modern elegance, contrasting with the light wood floors. Large windows bring natural light in, enhancing the home’s inviting and connected atmosphere.
This Dining Room’s Cathedral Ceiling Elevates the Space

The dining room captures attention with its cathedral ceiling and expansive windows that flood the space with natural light. A minimalist wooden table set on a textured rug creates a simple yet elegant centerpiece within the room. The outdoor landscape seamlessly integrates with the interior, thanks to the floor-to-ceiling windows that enhance the sense of openness.
Take a Look at the Built-In Wardrobe in This Bedroom

This bedroom artfully combines comfort and modern design with its minimalist decor and neutral tones. The sleek built-in wardrobe offers a tidy storage solution, complemented by the soft lighting and warm wood accents. Enhancing the room’s contemporary feel, bold artwork on the walls adds a splash of personality to the serene space.
Double Vanity Focused Bathroom with Stylish Circular Mirrors

This bathroom blends modern simplicity with a touch of elegance, featuring a double vanity adorned with sleek wood cabinetry. The circular mirrors stand out against the clean white subway tiles, adding an artistic flair. Open shelving on the side provides both functionality and a space to display curated decor, enhancing the room’s aesthetic appeal.
Hexagonal Tiles Steal the Show in This Bathroom

This bathroom features a stunning walk-in shower with a wall of textured hexagonal tiles, adding a geometric flair to the minimalist design. A sleek black showerhead contrasts sharply against the subtle, earthy tones of the tiles. Warm wood shelving provides both storage and a natural touch, enhancing the room’s cozy yet contemporary atmosphere.
Check Out the Custom Cabinetry in This Functional Hallway

This hallway maximizes storage with its floor-to-ceiling custom cabinetry, featuring sleek handles and a subtle beadboard design. The warm-toned herringbone brick flooring adds texture and continuity, echoing the craftsman charm found throughout the home. Bench seating along the hallway provides both a resting spot and an aesthetic touch, enhancing the practical and welcoming vibe.
Source: The House Designers – Plan THD-6622






