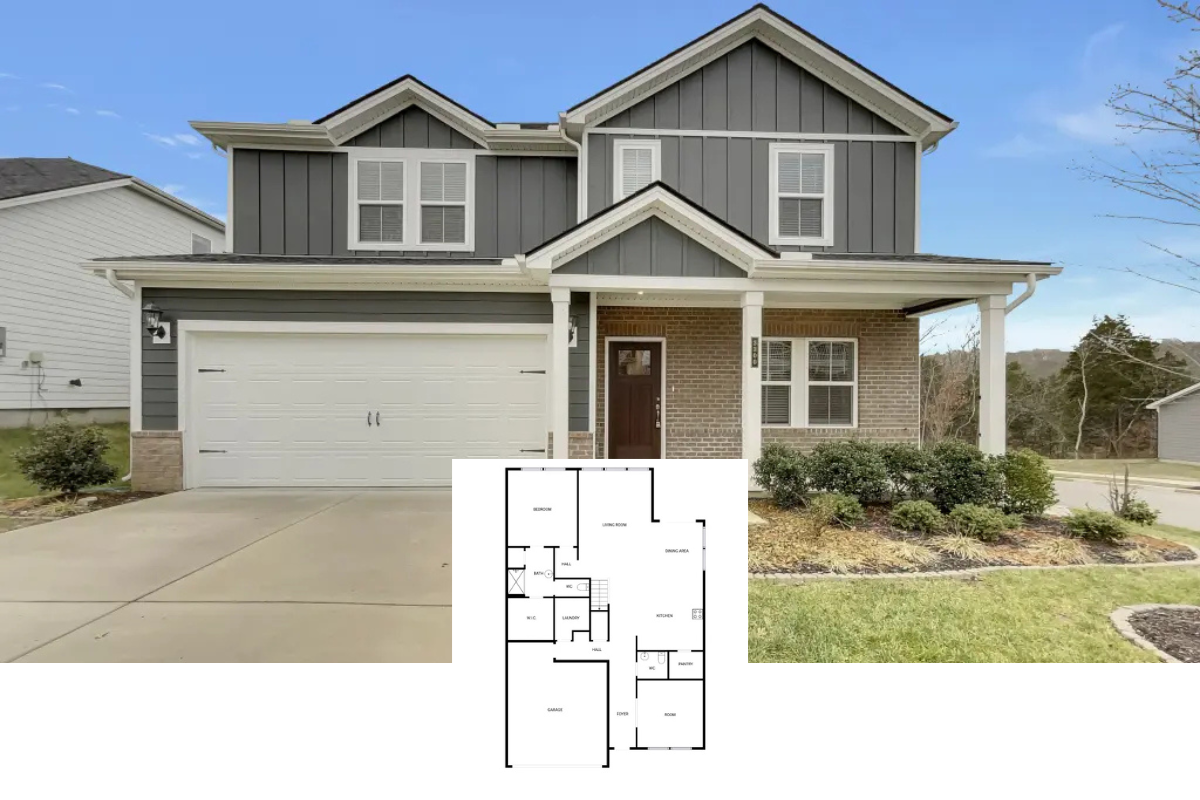Set in a sprawling 3,492 square feet, this graceful home combines classic elegance with modern comforts. With three bedrooms and four bathrooms, it offers plenty of space for both relaxation and entertaining. The single-story layout is complemented by a two-car garage, ensuring practicality meets style in this brick beauty.
Inviting Entry with a Timeless Brick Exterior and Graceful Archway

This home’s design beautifully showcases classic architecture with its detailed brick facade and arched entryway. It seamlessly blends traditional charm with contemporary accents, creating a warm yet sophisticated street presence. Step inside to discover a layout that perfectly balances privacy with inviting communal spaces against a backdrop of timeless architectural elements.
Explore This Spacious Floor Plan with a Library Nook

This engaging floor plan showcases a well-thought-out design emphasizing both privacy and connectivity. At the heart of the home, the dining area provides a central gathering space, while the family room opens to a covered veranda, perfect for indoor-outdoor living. Noteworthy is the library nook adjacent to the master suite, offering a serene retreat for reading or quiet work.
Source: Home Stratosphere – Plan 015-736
Discover the Formal Dining Room with Its Impressive Columned Entryway

This elegant dining room is framed by bold columns, creating a distinct and formal space within the open floor plan. The tray ceiling and delicate chandelier add a touch of sophistication, enhancing the room’s classic appeal. Natural light filters through large windows, illuminating the warm wood flooring and inviting you in for a memorable dining experience.
Dining Room with Tall Windows and Classic Moldings

This refined dining room features tall windows that flood the space with natural light, enhancing its inviting atmosphere. Classic moldings and columns add a touch of sophistication, perfectly framing the room and creating subtle divisions. The rich wooden dining set contrasts beautifully with the light walls and floor, completing the elegant look.
Kitchen Corner with Granite Countertops and Glass-Rack Details

This kitchen corner features a sleek blend of form and function, with granite countertops adding a touch of luxury to the space—the upper glass-front cabinets, paired with a practical wine glass rack, offer stylish storage solutions. Soft under-cabinet lighting illuminates the textured backsplash, enhancing the room’s refined ambiance.
Notice the Expansive Windows in This Sunny Breakfast Nook

This bright breakfast nook features floor-to-ceiling windows that seamlessly connect the indoors to the patio outside, enhancing the feeling of open space. The round glass table and leather chairs create a modern yet comfortable vibe, perfect for casual dining. Nearby, the living area boasts built-in shelving and a fireplace, providing a cozy touch to this open-plan living space.
Bedroom with French Doors Leading to a Light-Filled Bathroom

This bedroom blends comfort with subtle sophistication, featuring soft green walls complemented by rich wooden flooring. The plush bedding and stylish bench at the foot of the bed adds luxury to the serene space. French doors open into a bright bathroom, creating a seamless transition that enhances the room’s airy feel.
Simple Bedroom with Eye-Catching Patterned Accents

This bedroom features soft beige walls and warm wooden flooring, creating a calming base for rest. The standout elements are the vibrant green patterned bedding and matching rug, which add a lively touch to the neutral palette. Large windows with shutters invite plenty of natural light, highlighting the room’s spaciousness and serene ambiance.
Simple Bathroom with Classic Fixtures and Glass-Front Cabinet

This bathroom features a clean, straightforward design with classic white fixtures, ensuring timeless appeal. The glass-front cabinet above the sink adds practicality and visual interest without overwhelming the space. Neutral wall tones and minimalistic decor, including a single framed artwork, create a serene ambiance for daily routines.
Wood-Paneled study with Floor-to-Ceiling Bookshelves

This inviting study is framed by rich wood paneling and features impressive floor-to-ceiling bookshelves that provide ample storage and visual interest. The large windows fill the room with natural light, offering a serene view of the garden outside and blending indoors with outdoor beauty. The cozy armchair and modern desk ensure a comfortable and functional workspace, making it an ideal setting for productivity.
Relax by the Pool with This Brick Patio Retreat

This backyard features a stunning pool and spa, seamlessly connected by a chic brick patio that matches the home’s facade. Large windows and a covered seating area create a perfect spot for relaxation, blending indoor comfort with outdoor enjoyment. Lush greenery surrounding the pool enhances privacy and natural beauty, making it an inviting oasis.
Source: Home Stratosphere – Plan 015-736






