This lovely Craftsman-style home captivates with its elegant facade, showcased in striking blue vertical siding paired with crisp white trim. Spanning a generous 2,437 square feet, the home offers seamless living spaces, including four bedrooms and four bathrooms, perfect for any family size. Its classic gabled rooflines and inviting front porch add a touch of nostalgia while accommodating a dual-garage setup that enhances both function and curb appeal.
Classic Craftsman Exterior with Eye-Catching Blue Siding

This home embodies the Craftsman style, celebrated for its attention to detail and emphasis on functionality. The flow from the family room to the kitchen space highlights how modern practicality meets traditional design, ensuring every corner of this home serves its purpose effectively. As we delve into the floor plans, the balance of private and communal spaces showcases the thoughtful craftsmanship of this timeless design.
Explore the Practical Craftsmanship in This Floor Plan Layout
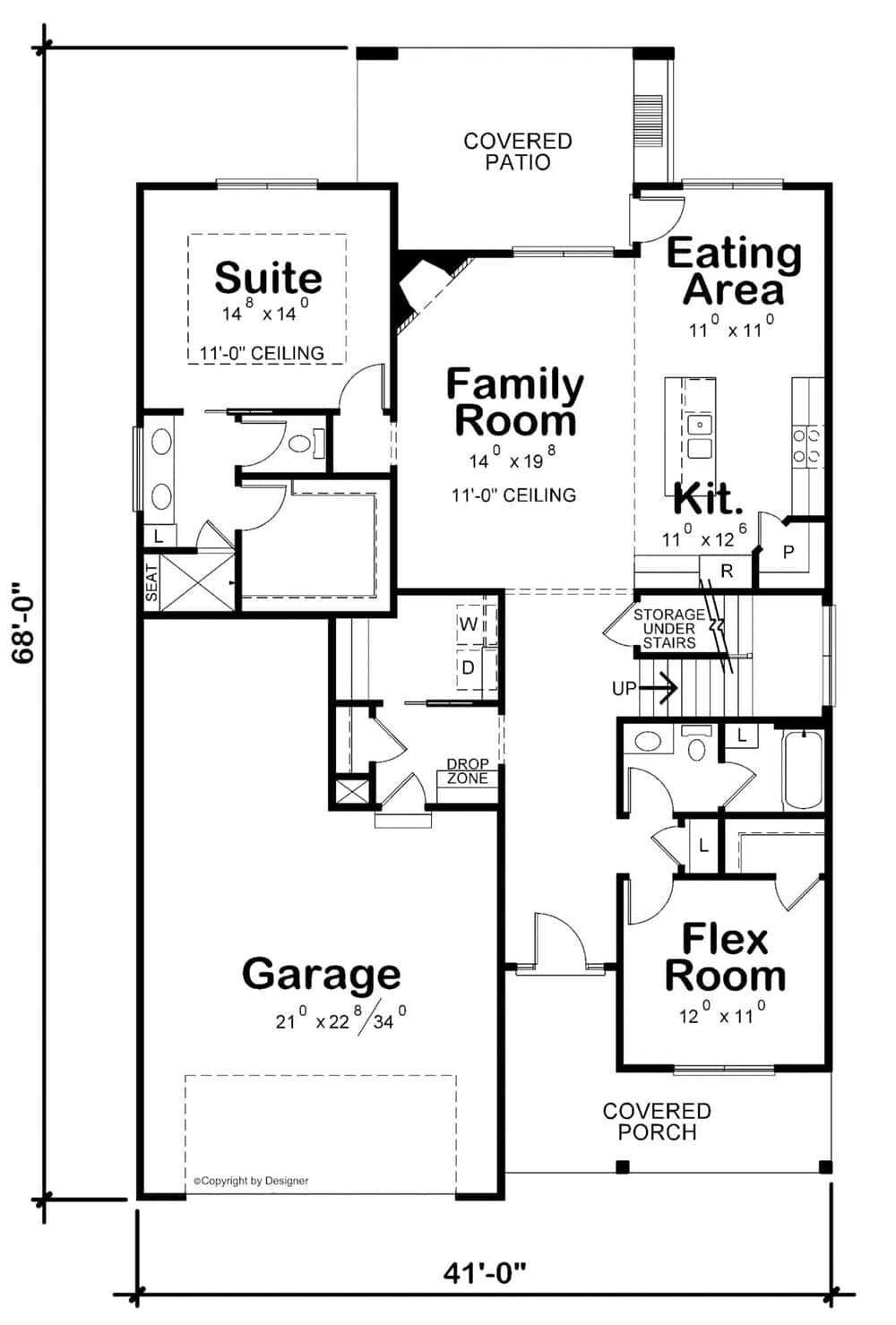
The main floor plan beautifully maximizes space with a thoughtful layout that balances function and comfort. Notice the seamless flow from the family room to the eating area and kitchen, making it perfect for gatherings. The spacious suite offers privacy, while the flex room provides versatility to fit any lifestyle needs.
Source: The Plan Collection – Plan 120-2720
Smart Layout with a Convenient Loft Space Ideal for Versatile Living
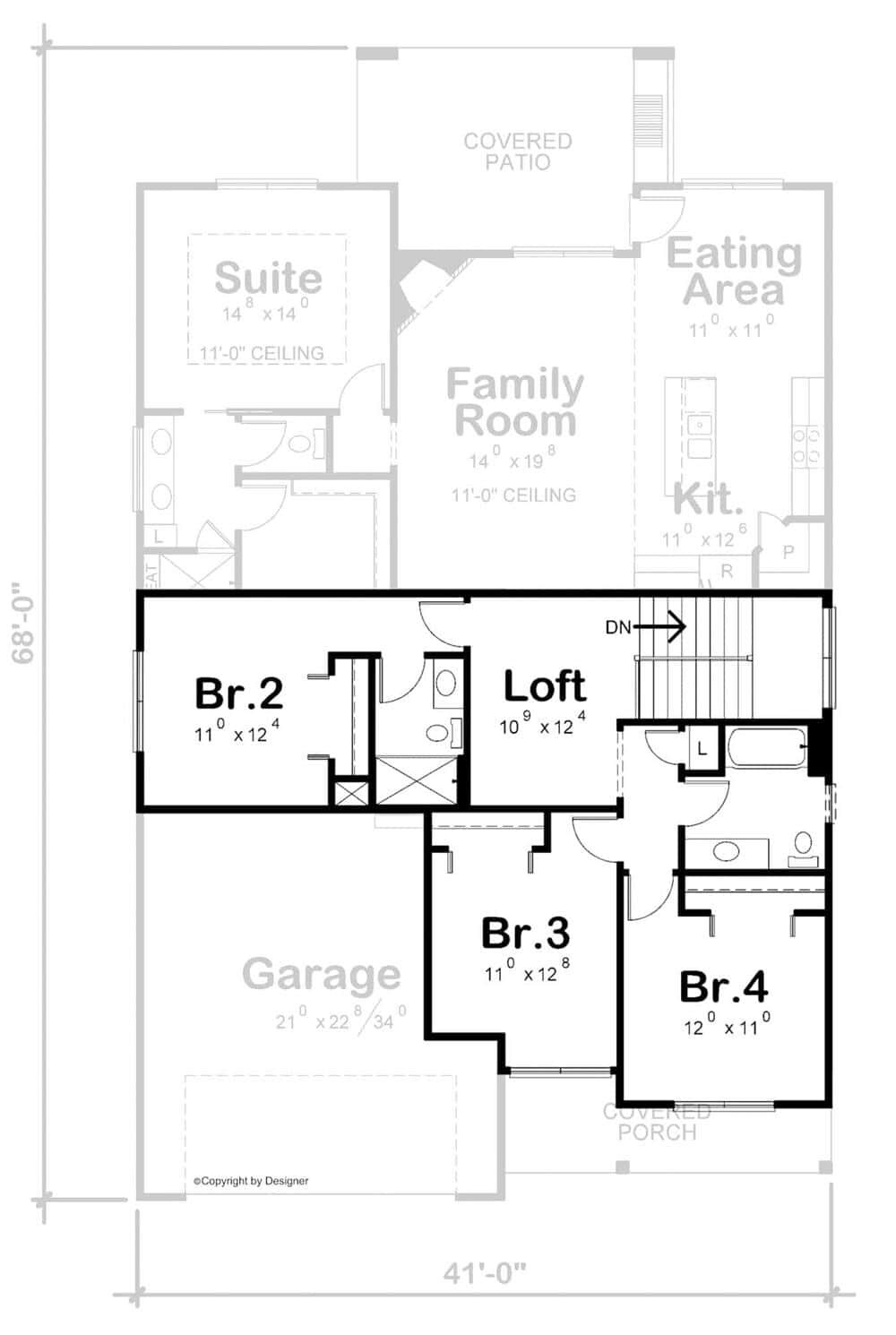
This floor plan showcases a well-organized upper level, featuring a loft area that provides flexible space for a home office or playroom. The suite offers a private retreat, complete with an en-suite bathroom for added comfort. Bedrooms 3 and 4 are strategically positioned near a shared bath, making it a functional layout for families.
Uncover Flexible Living With This Crafty Main Floor Layout
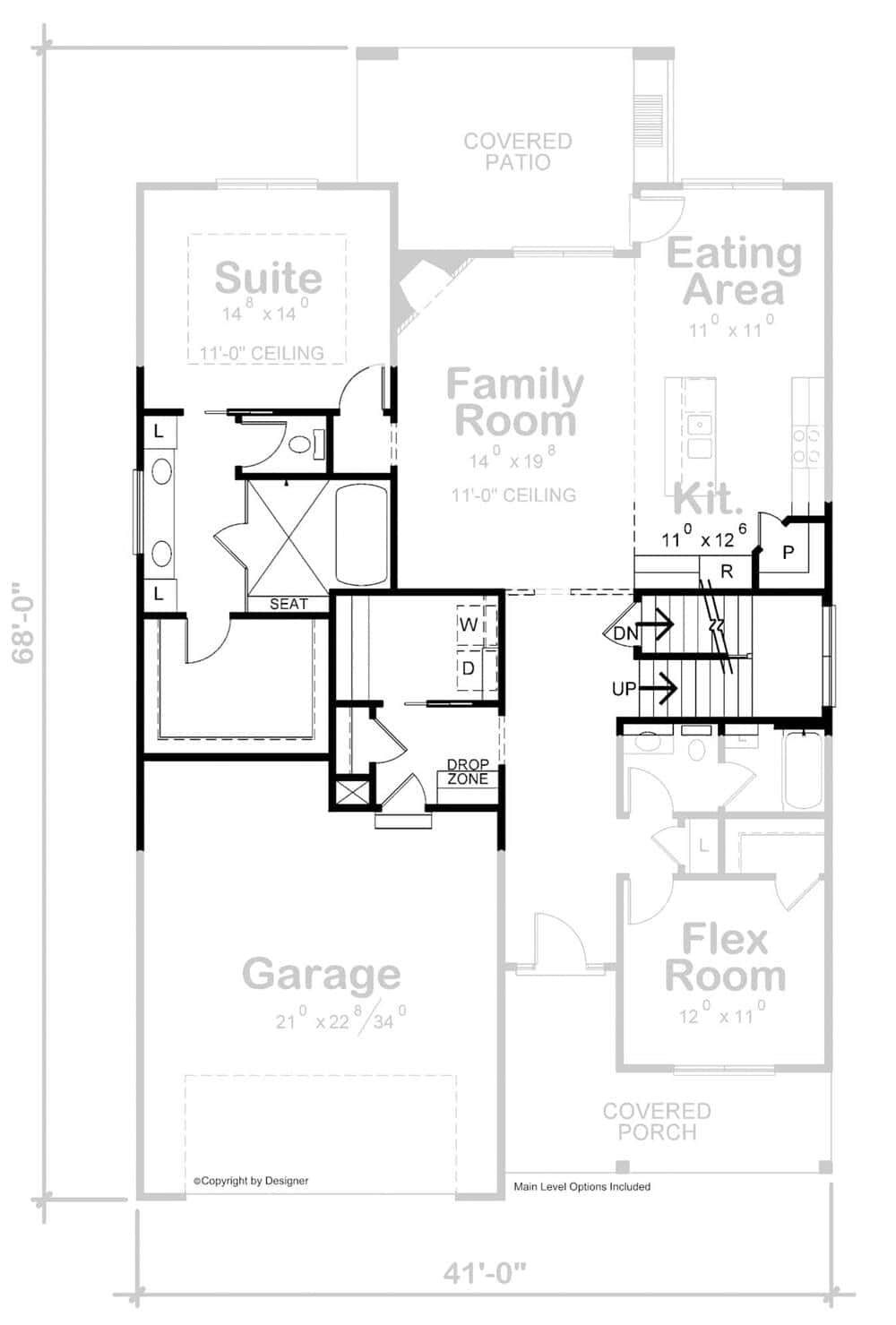
This main floor plan cleverly balances private and communal spaces, embodying classic Craftsman practicality. The open concept from the family room to the kitchen encourages social interaction, while the adjacent suite offers secluded relaxation. A versatile flex room and a smartly placed drop zone highlight the thoughtful design, perfect for adapting to various lifestyle needs.
Source: The Plan Collection – Plan 120-2720
Embrace Outdoor Living With This Covered Patio
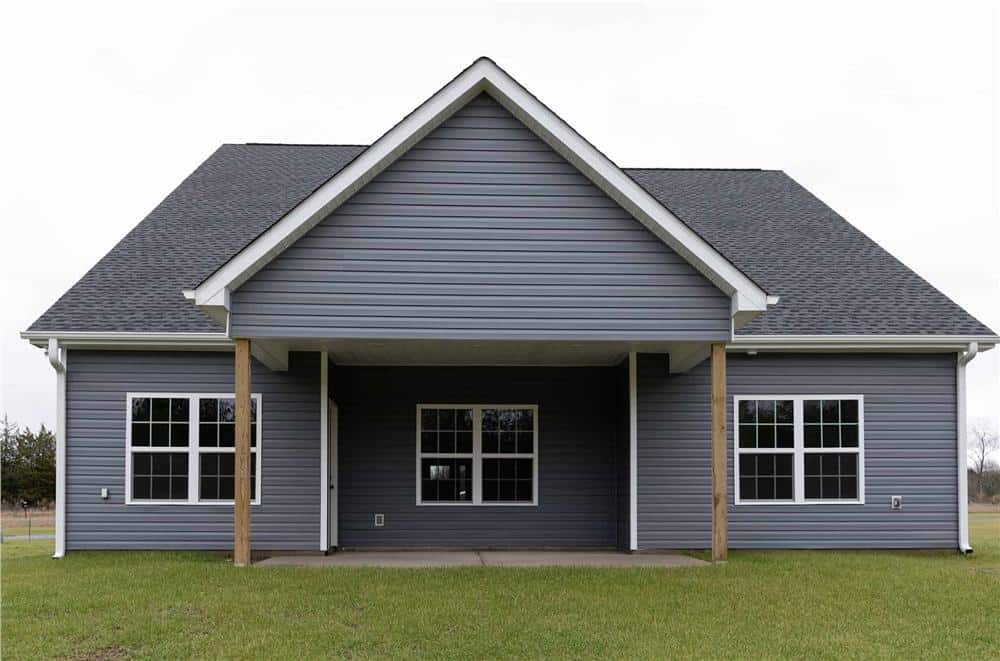
This Craftsman rear elevation features a welcoming covered patio, perfect for enjoying the outdoors in any weather. The simple yet effective gabled roof design provides structure and charm, while the blue siding matches the front, maintaining a cohesive aesthetic. Generous windows on each side allow natural light to pour into the interior, enhancing the home’s open feel.
Explore the Versatile Design of This Craftsman Interior Space
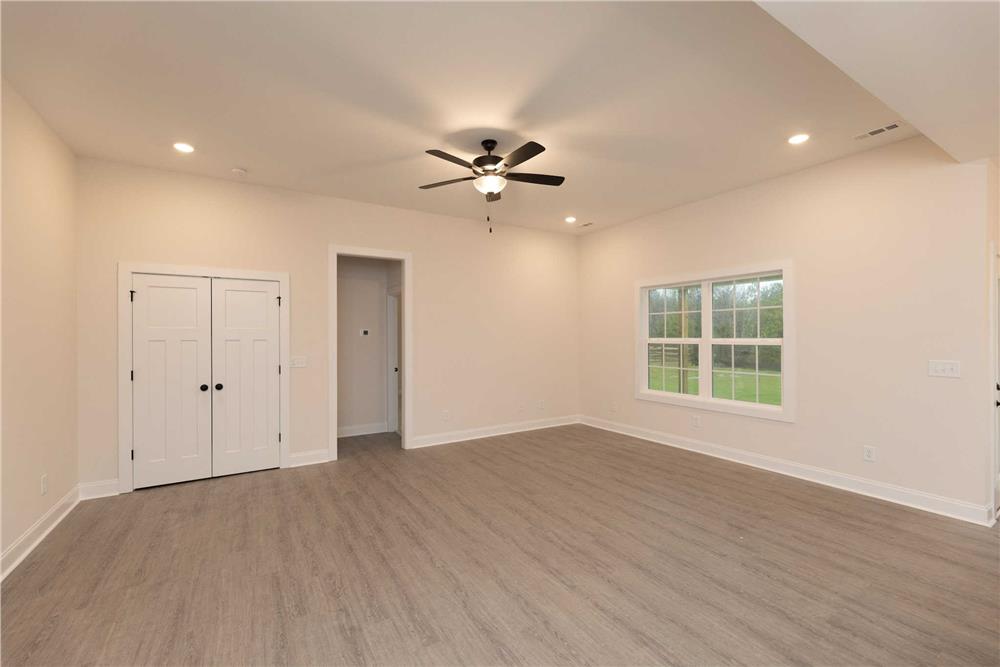
This room showcases the Craftsman style’s focus on functionality with its clean lines and neutral palette. The ceiling fan adds a practical touch, ensuring comfort in every season, while the large window invites soft, natural light. The double doors and open layout provide flexibility, perfect for adapting the space to any need or style.
Check Out This Bright Kitchen with Pendant Lighting and Open Layout
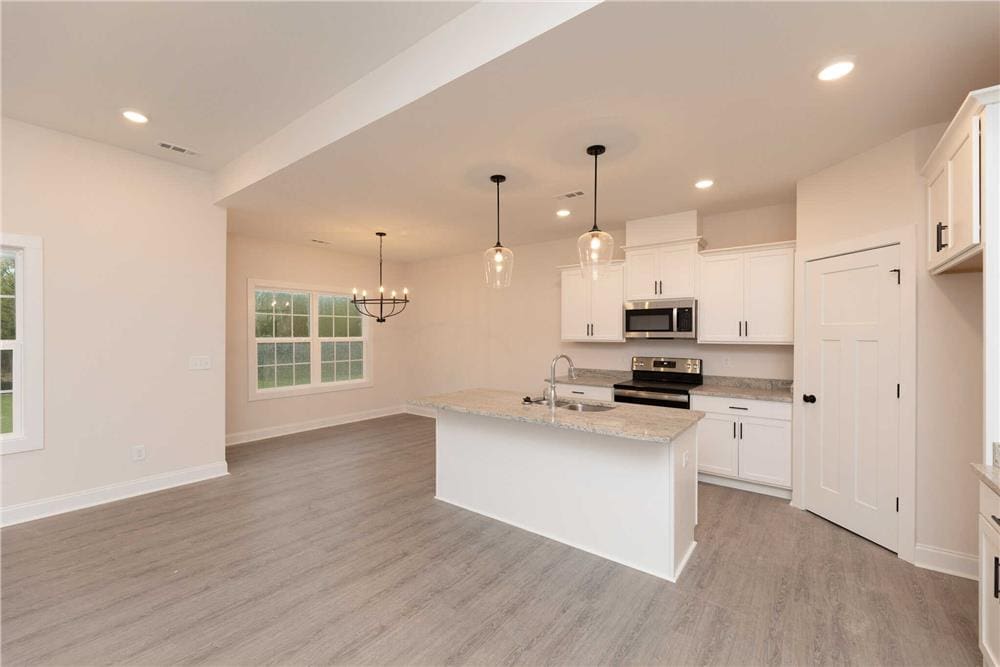
This kitchen features a clean, open layout with crisp white cabinetry and striking pendant lights that add a modern touch. The spacious island provides plenty of prep space and seating options, making it an ideal spot for casual meals or entertaining. Large windows flood the area with natural light, enhancing the bright and airy feel of this functional space.
Spot the Stylish Touches in This Craftsman-Inspired Kitchen
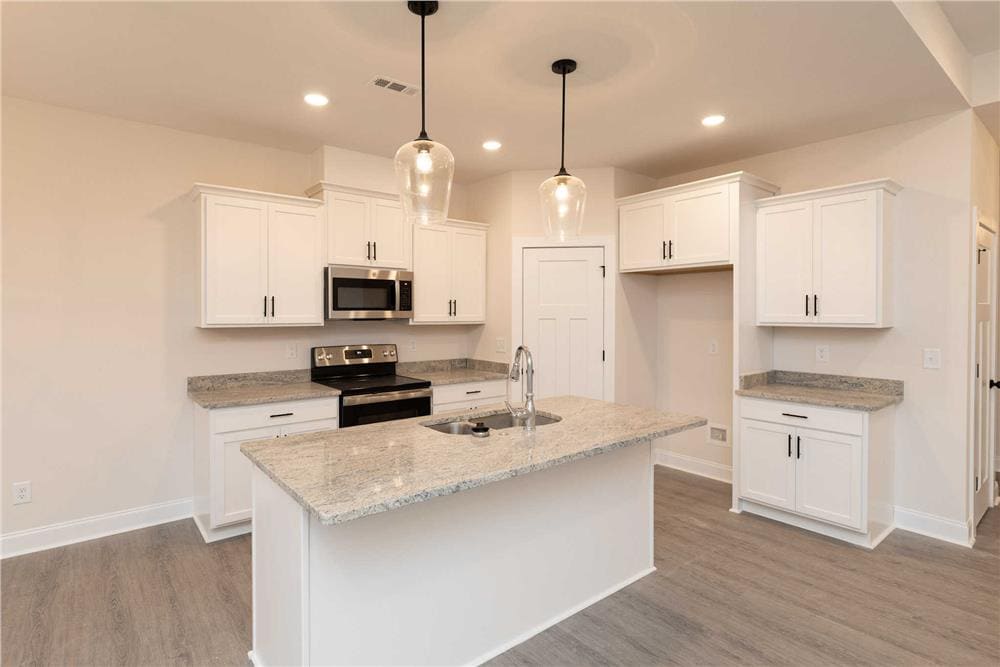
This kitchen blends Craftsman sensibilities with modern flair, featuring sleek white cabinetry and gray granite countertops. The pendant lights hanging above the central island add a contemporary touch and focus to the space. Stainless steel appliances and an open layout enhance functionality, making it a welcoming hub for cooking and gathering.
Discover the Clean Lines in This Bright Dining Area
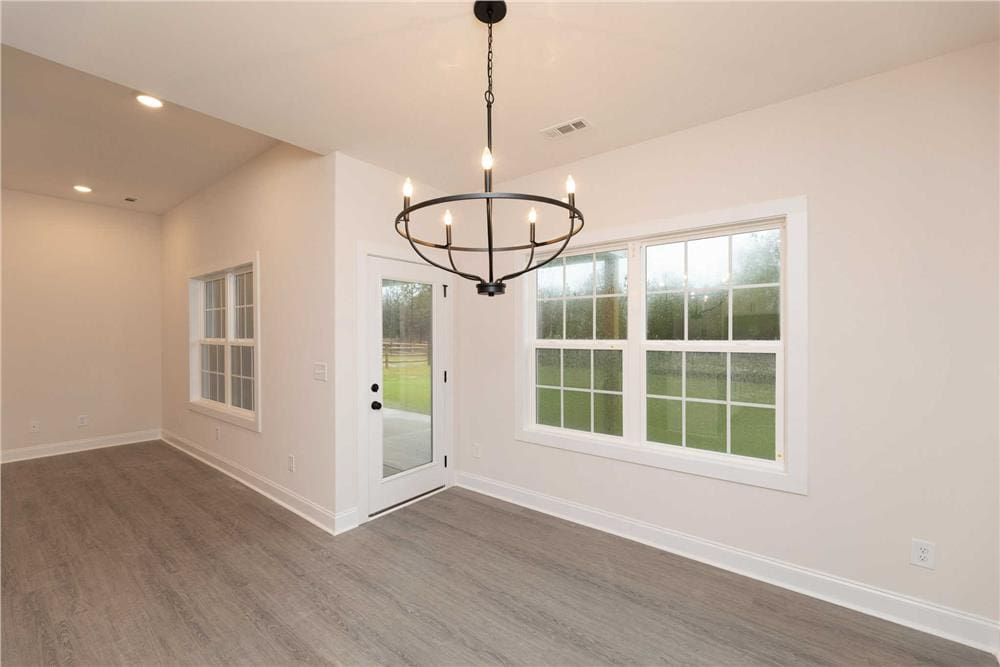
This dining space is all about simplicity and light, with expansive windows filling the room with natural sunlight. The minimalist black chandelier adds a modern touch, contrasting gracefully with the soft, neutral walls and light wood flooring. A glass door offers easy access to the outdoor area, seamlessly blending indoor and outdoor living.
Explore the Potential of This Neutral Loft Space
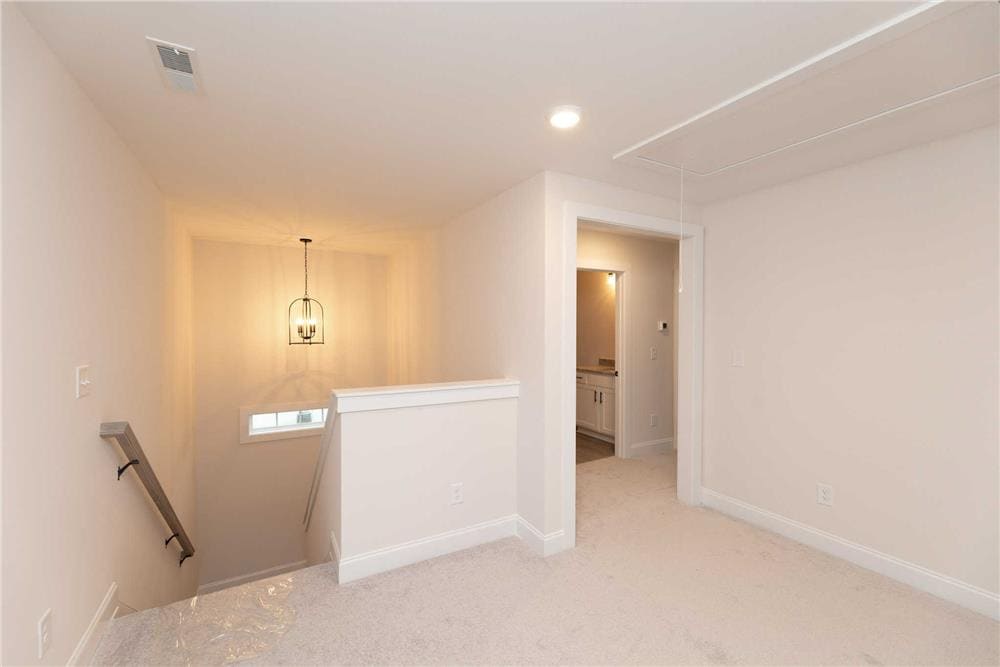
This loft area offers a blank canvas with its understated palette and soft carpeting, ready to be transformed into a cozy nook or functional workspace. The staircase is highlighted by a stylish pendant light, adding warmth to the otherwise minimalist design. A small window near the stairwell introduces just enough natural light to keep the space feeling open and inviting.
Take a Look at This Master Suite’s Tray Ceiling
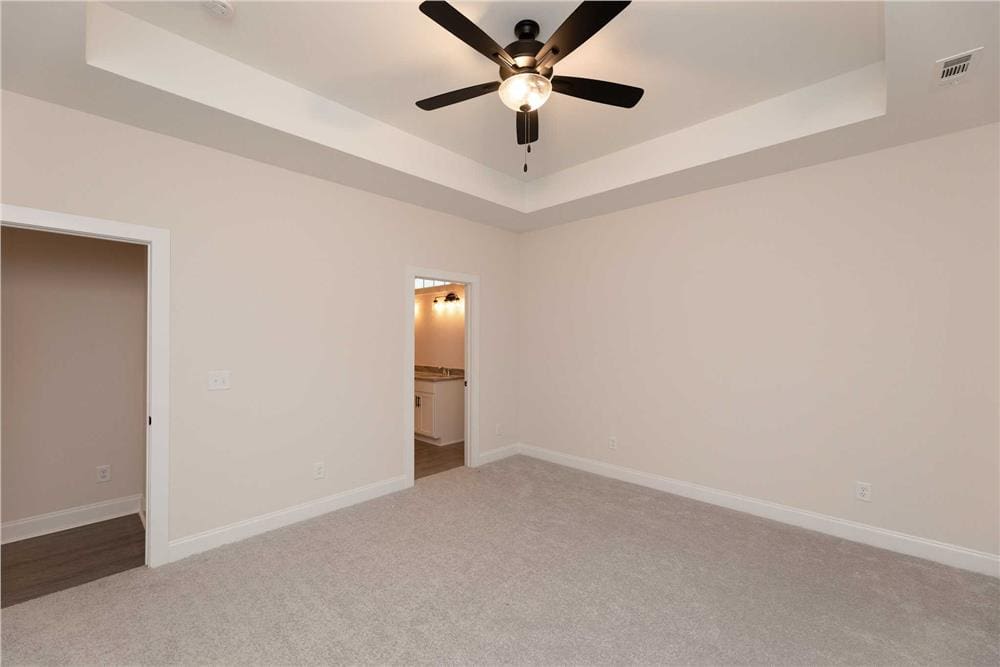
This master bedroom features a distinctive tray ceiling, adding a sense of depth and architectural interest to the space. The neutral walls and plush carpeting create a calm backdrop, perfectly balancing modern and traditional elements. A ceiling fan provides both function and style, complementing the understated elegance of the design.
Check Out the Thoughtful Closets in This Simple Room
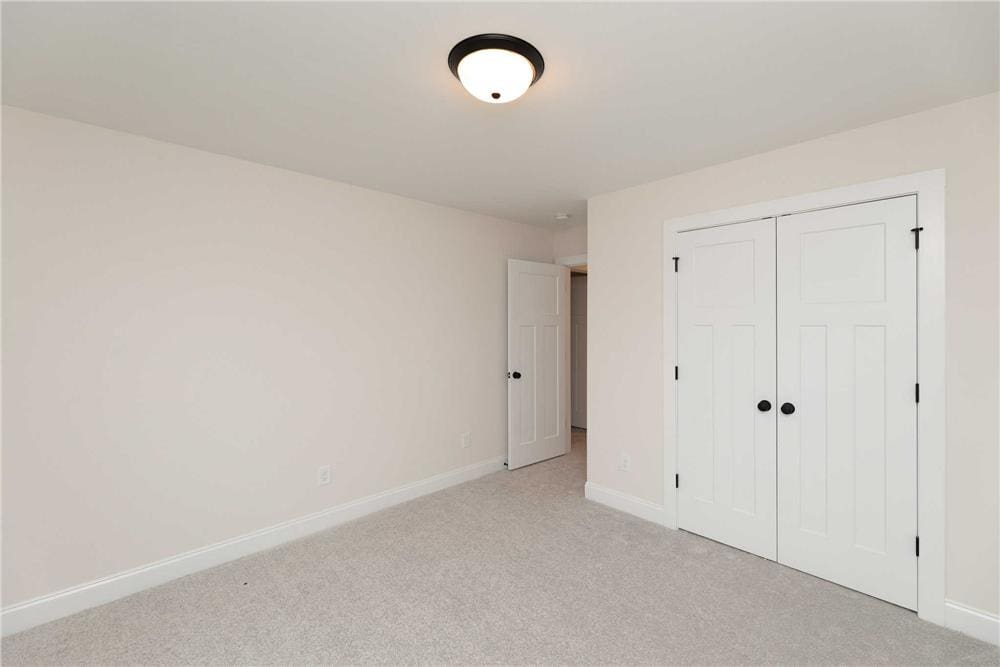
This minimalist bedroom features crisp white walls and clean lines, emphasizing its simplicity and functionality. The double-door closet with sleek black handles provides ample storage while adding a subtle modern touch. Soft carpeting underfoot ensures a comfortable and quiet atmosphere, making it a versatile space ready for your personal touch.
Source: The Plan Collection – Plan 120-2720






