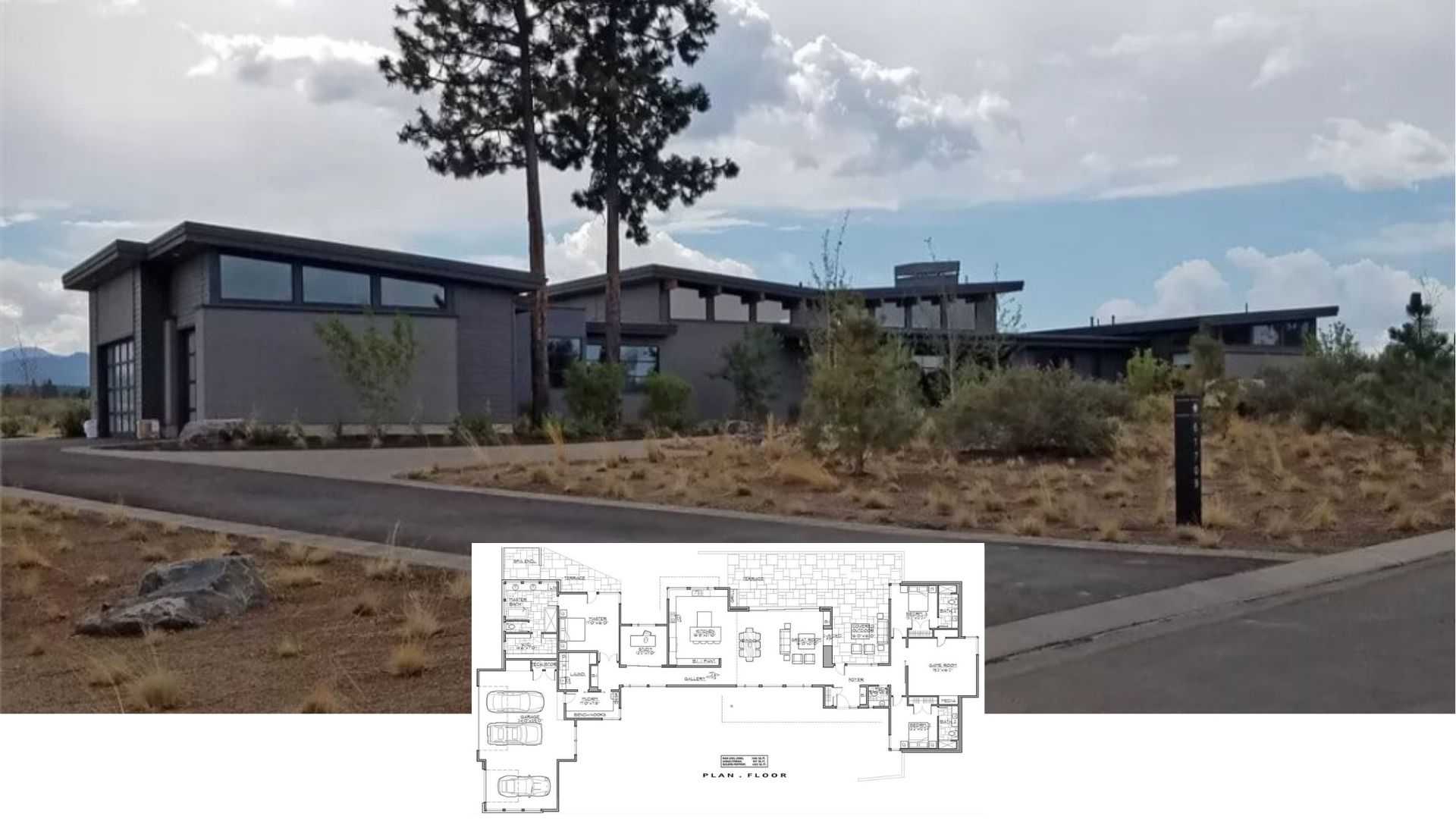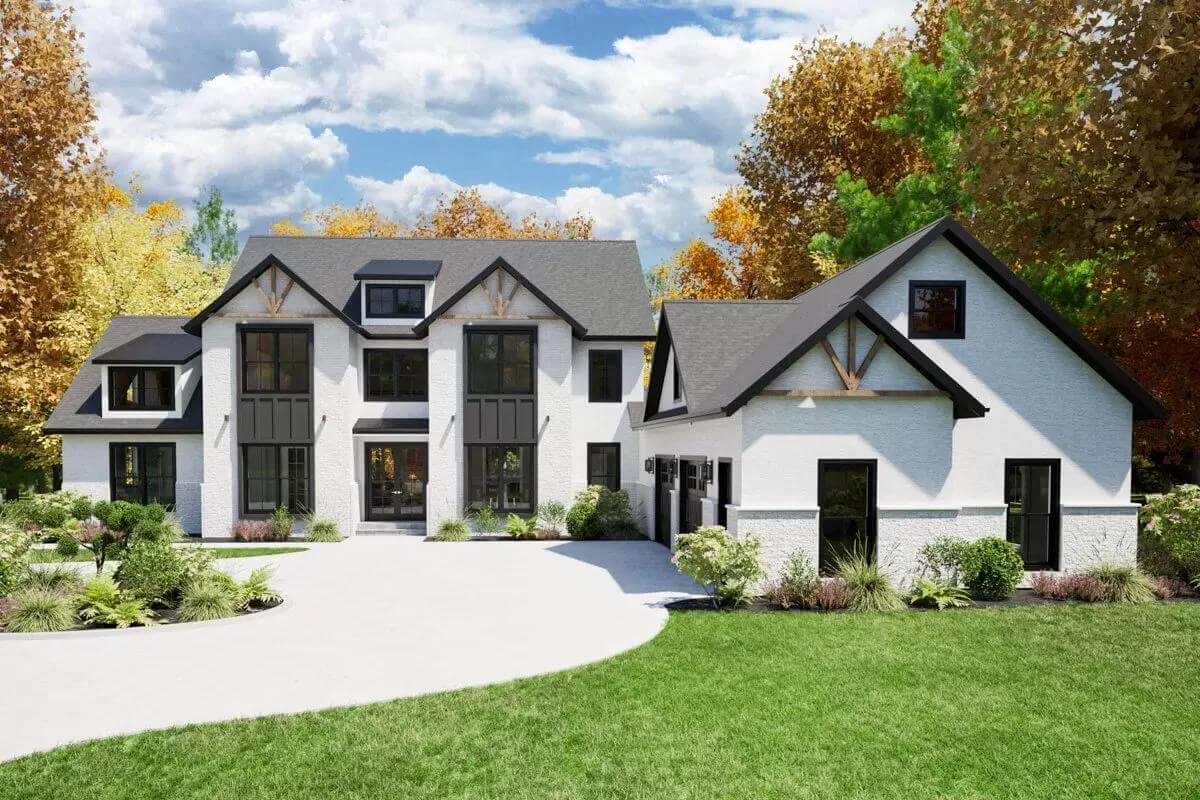
Specifications
- Sq. Ft.: 3,004
- Bedrooms: 4-5
- Bathrooms: 3.5-4.5
- Stories: 2
- Garage: 2
Main Level Floor Plan
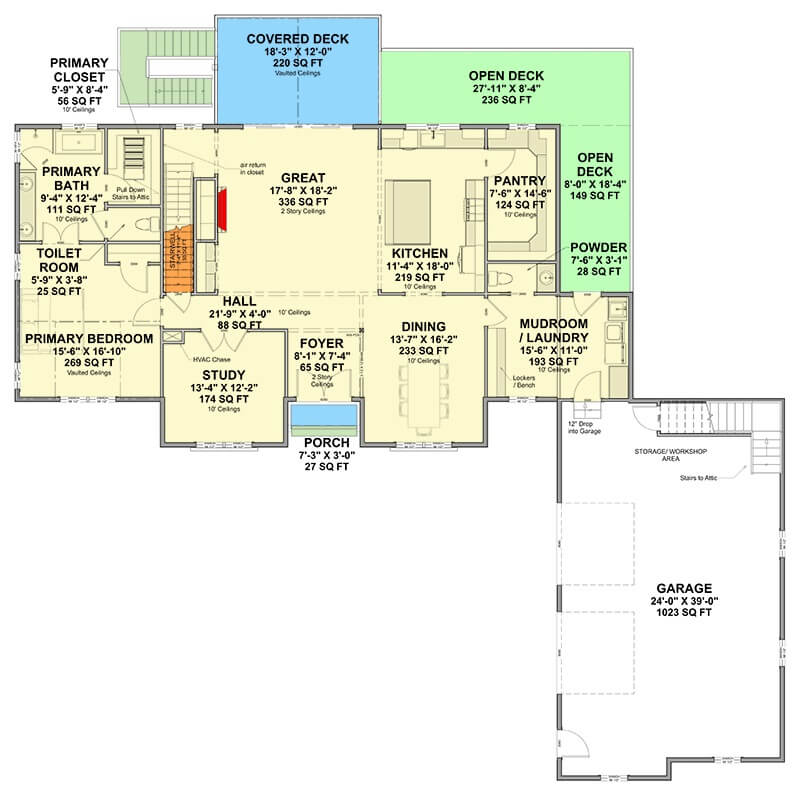
Second Level Floor Plan
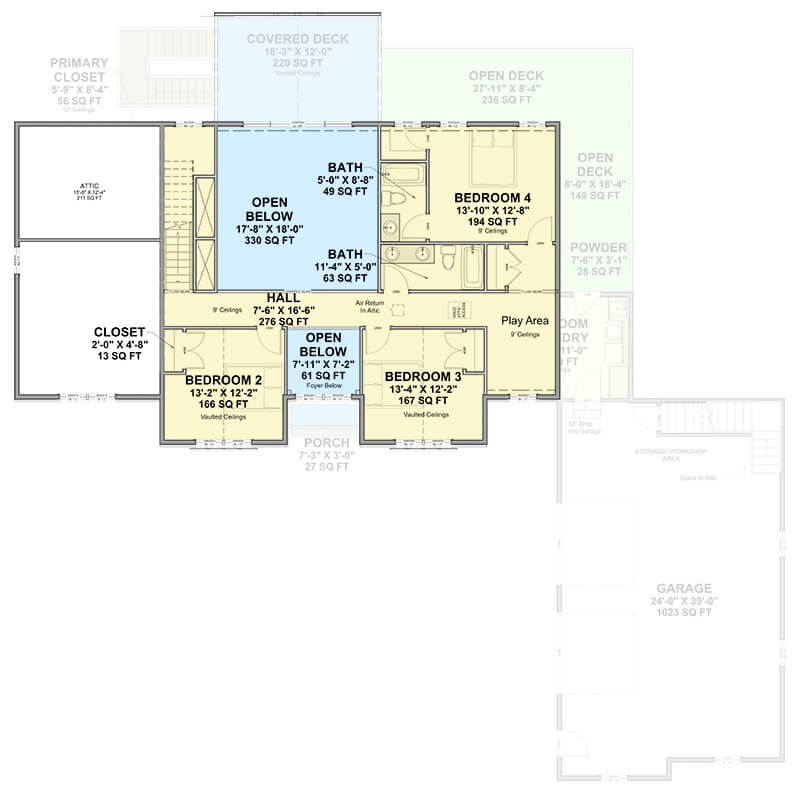
Lower Level Floor Plan
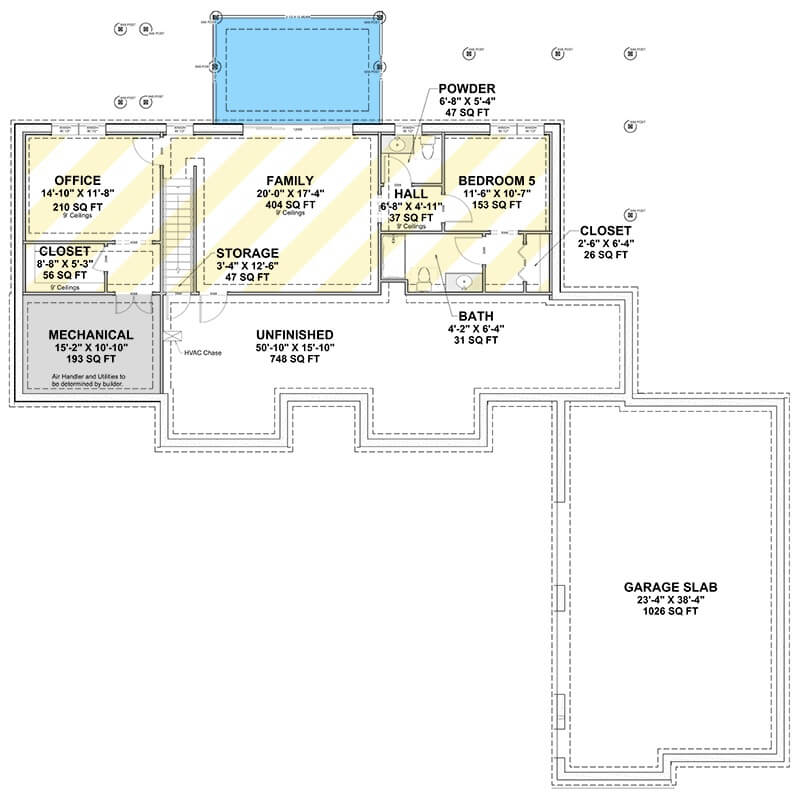
Left View
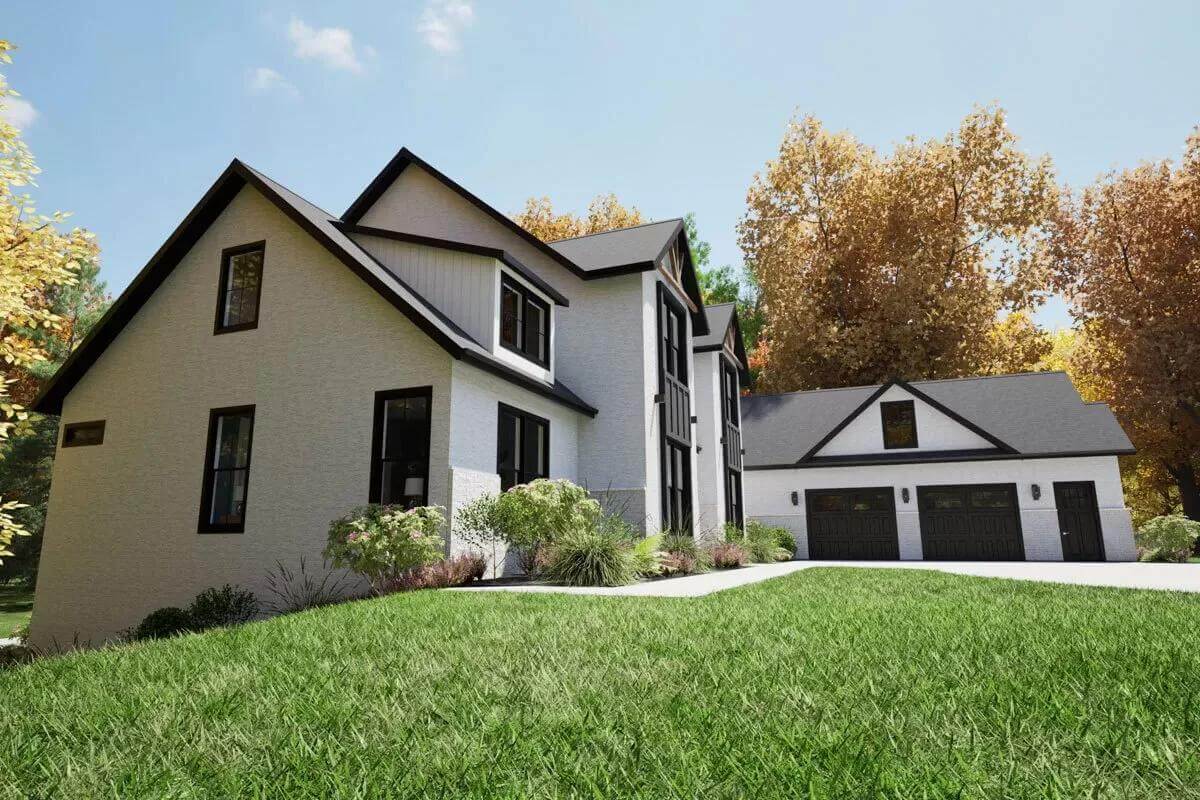
Right View

Rear View
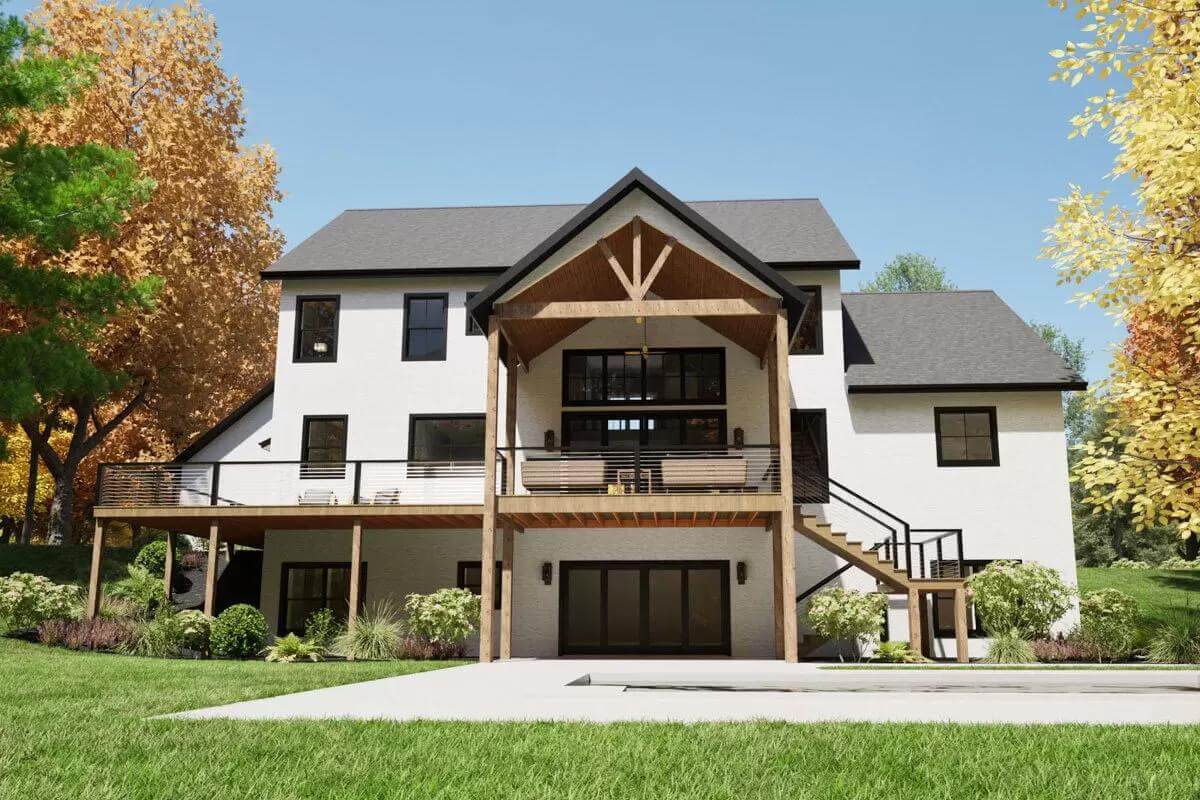
Front View
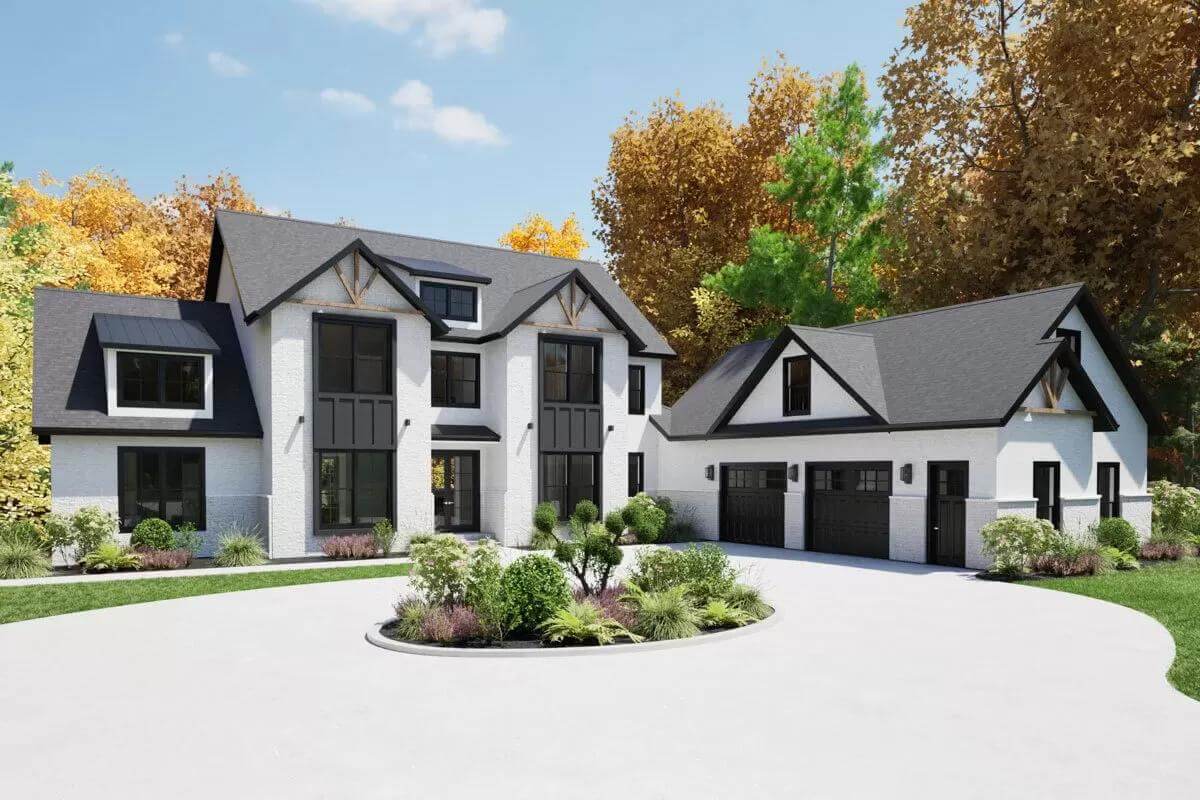
Deck
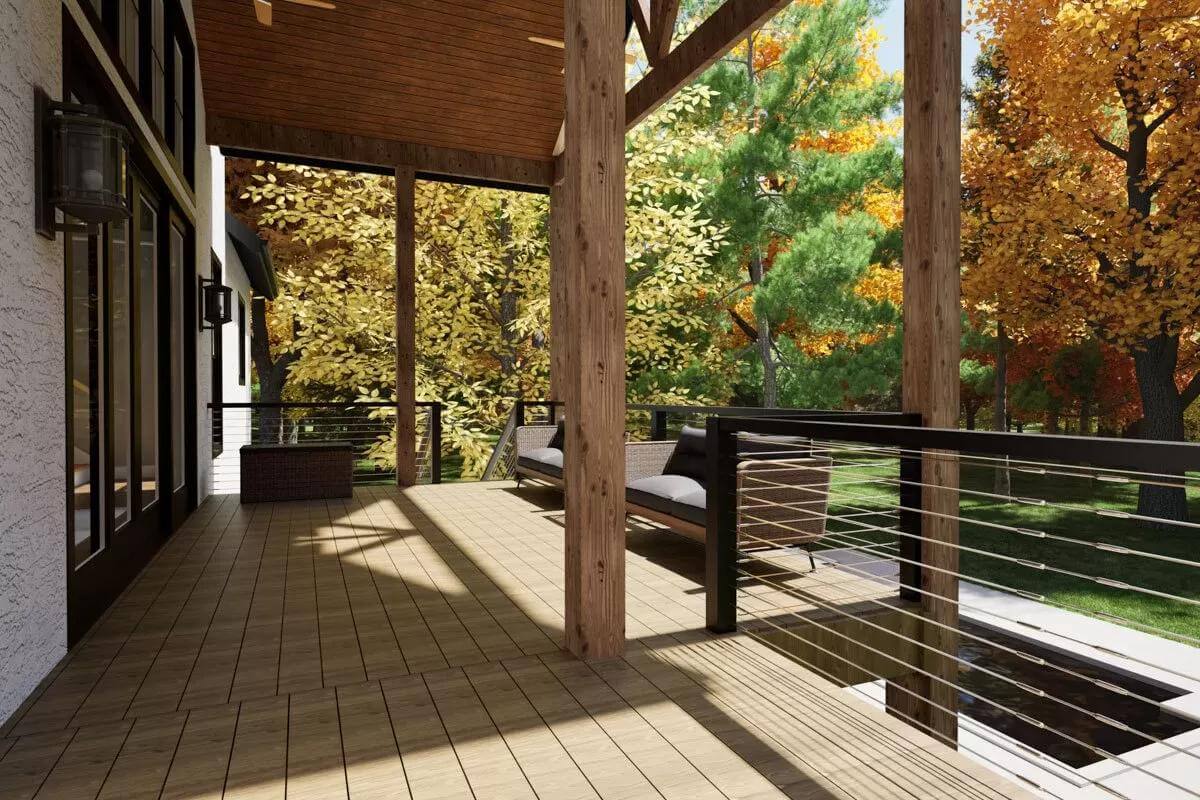
Great Room

Great Room
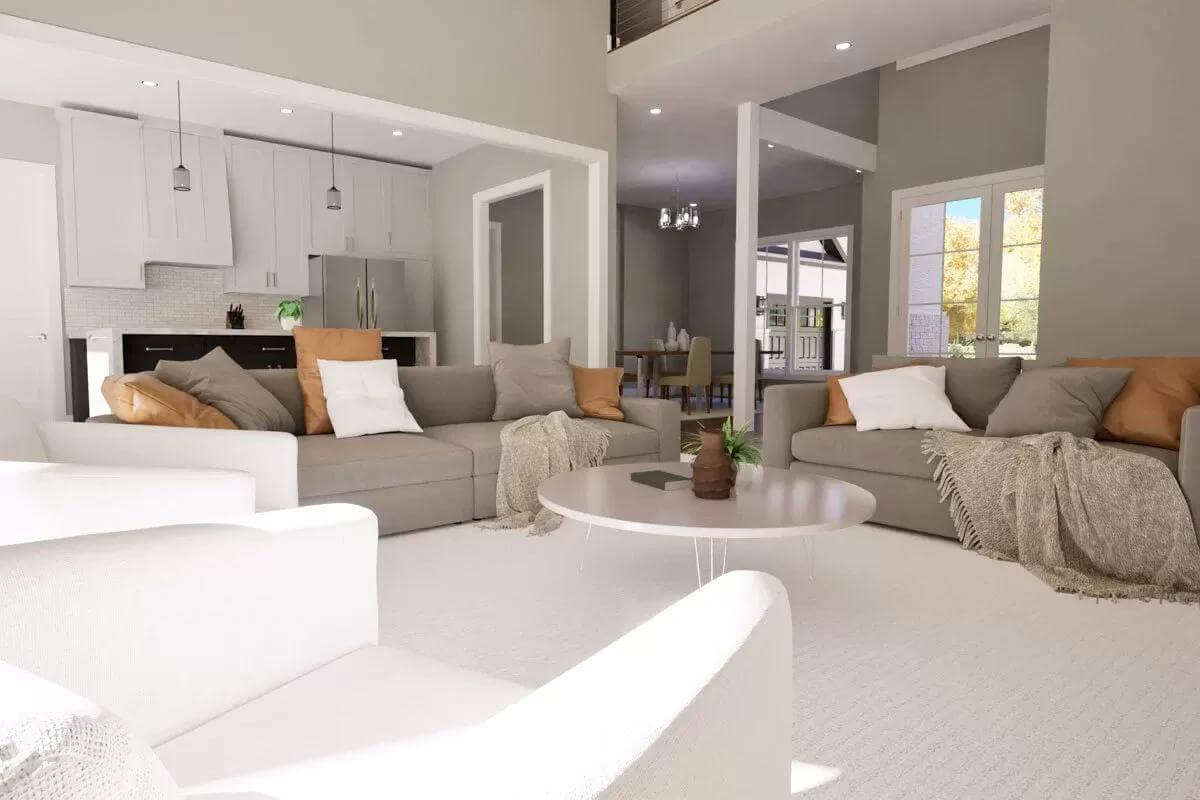
Kitchen
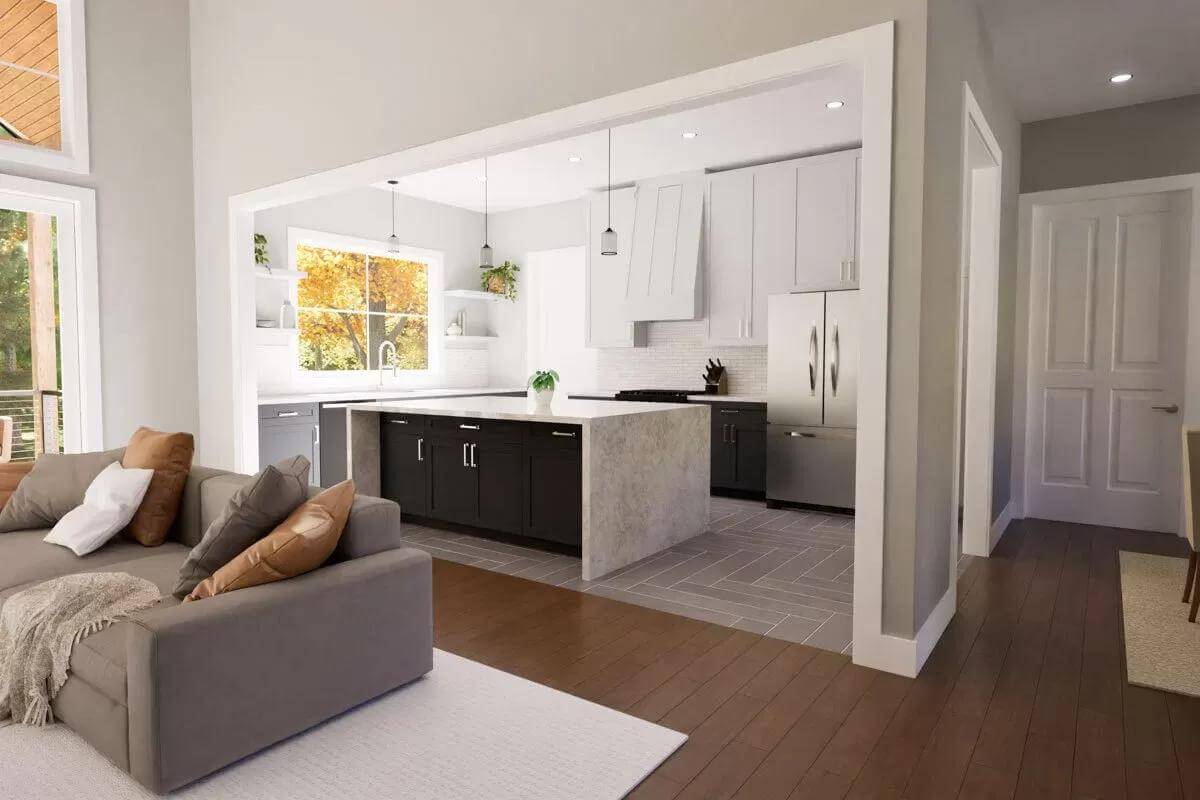
Kitchen
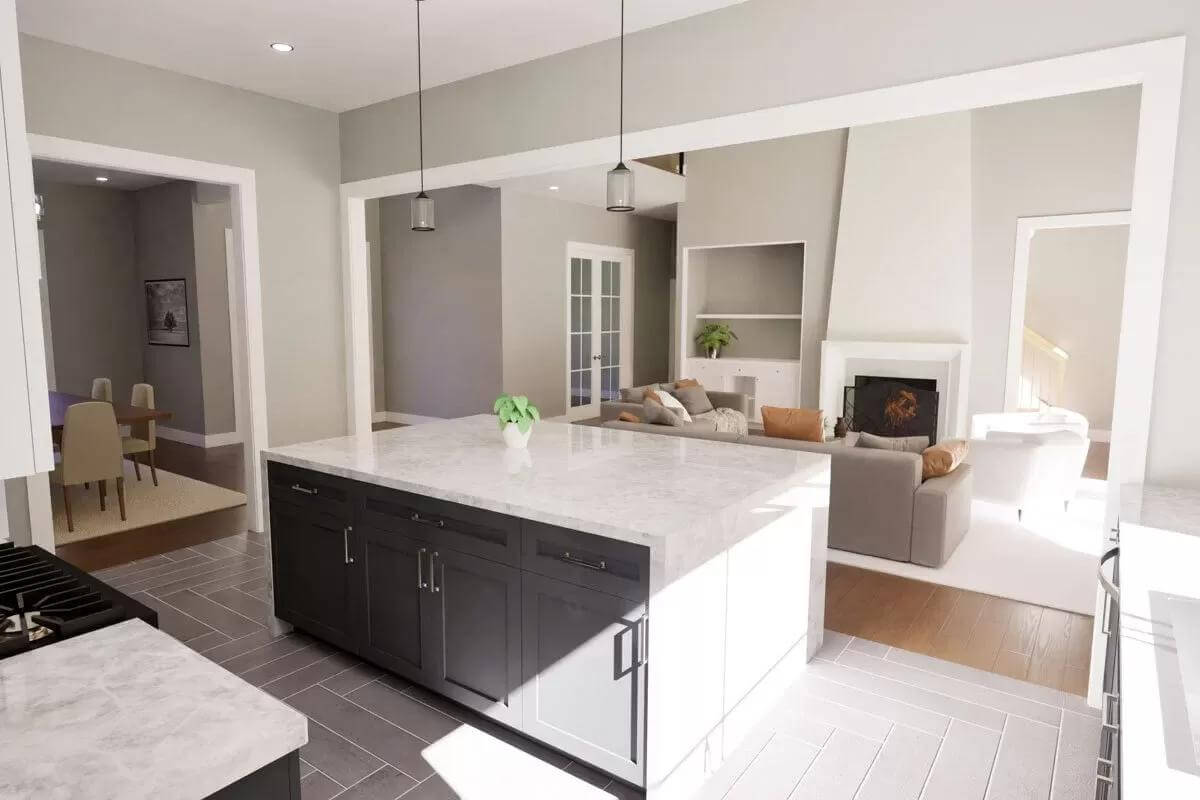
Dining Room
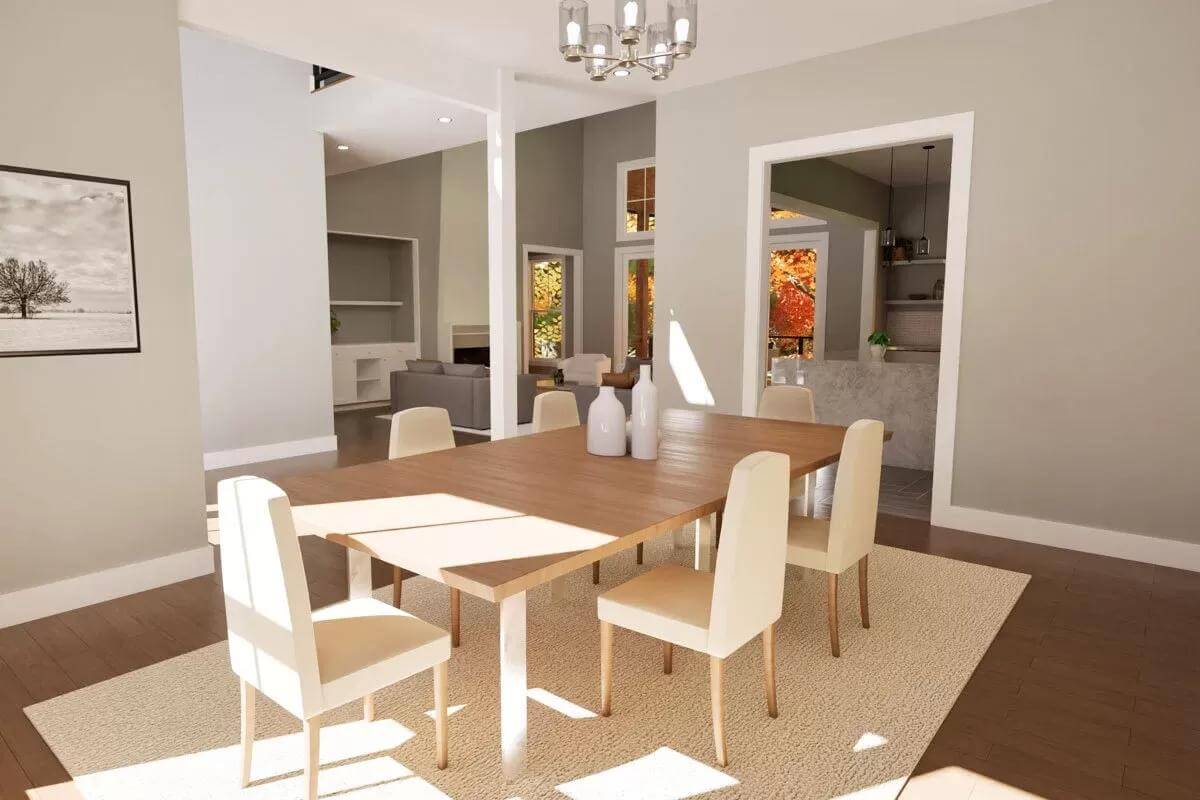
Primary Bedroom
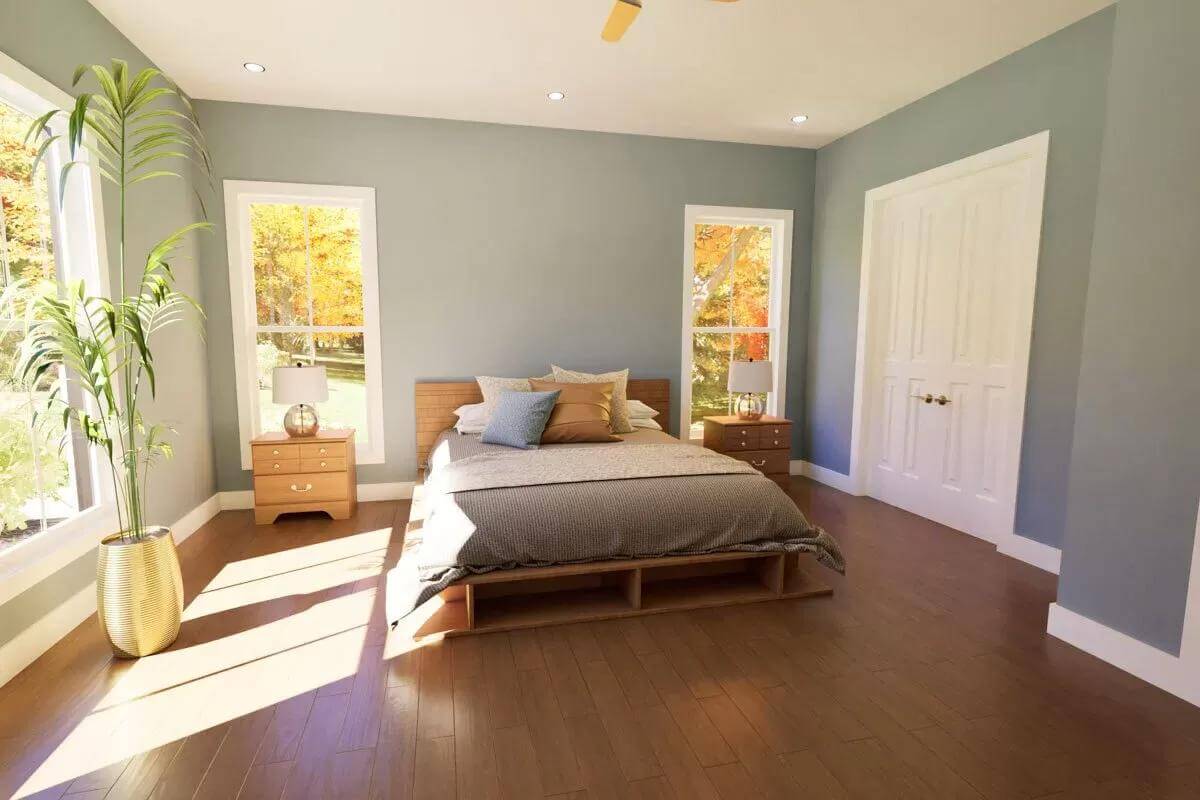
Primary Bathroom
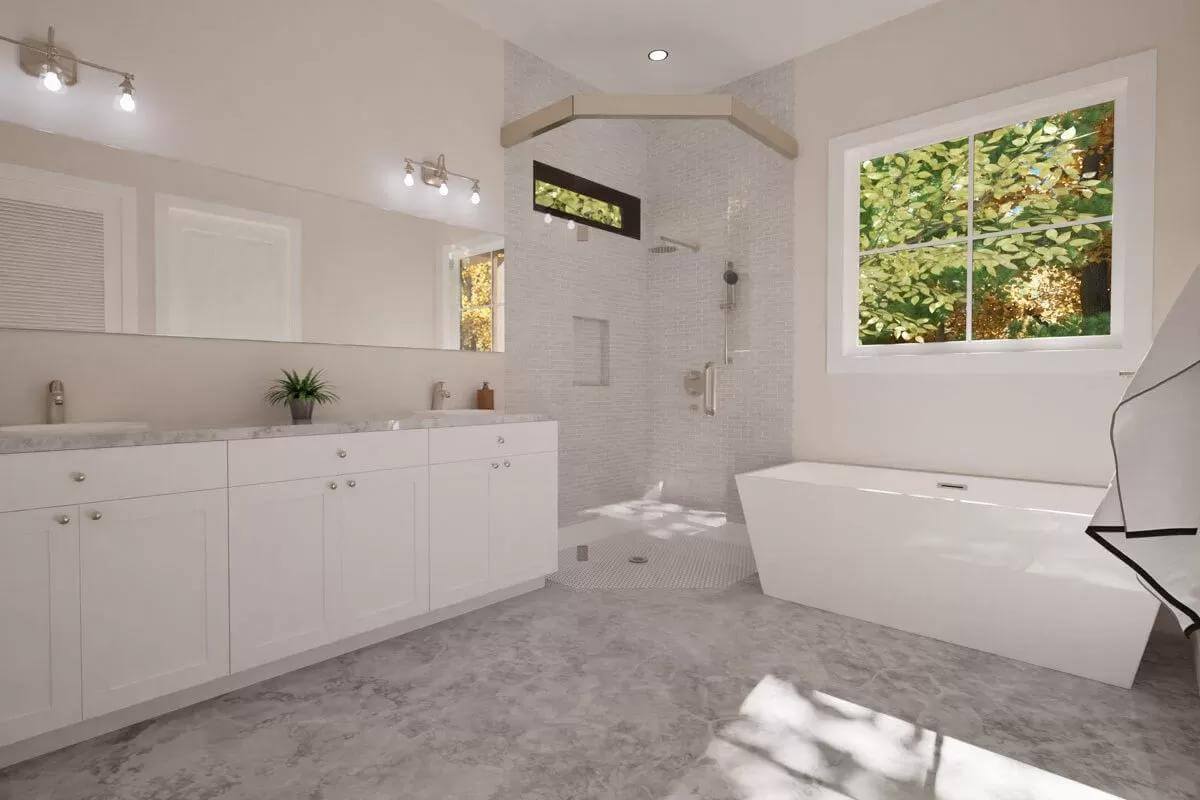
Bedroom
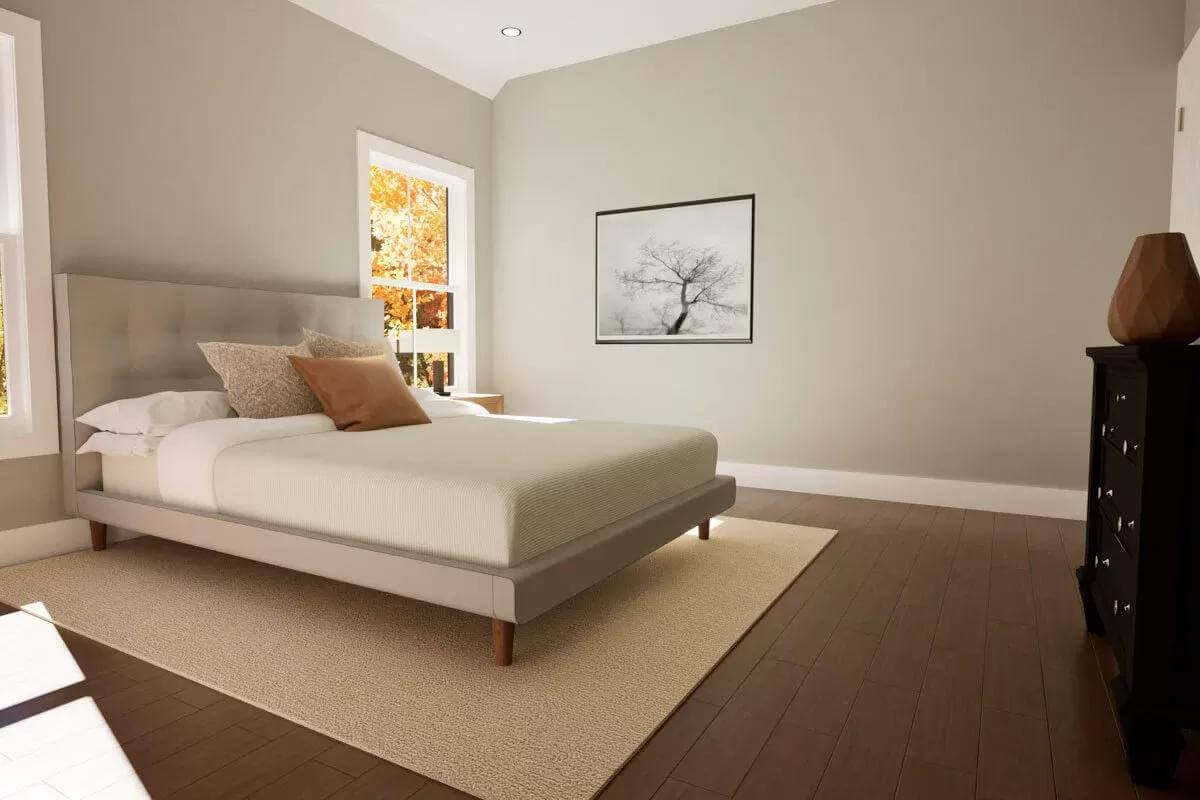
Details
Stone and stucco exterior, shed dormers, and gable rooflines accentuated by rustic wood trims give this transitional New American home an exquisite curb appeal. It includes a sleek entry and a 2-car side-loading garage that enters the home through the mudroom/laundry room.
Inside, the foyer is flanked by the study and formal dining room. It ushers you into the combined great room and kitchen connected by a large opening. A central fireplace radiates warmth while sliding glass doors offer a seamless connection to outdoor living spaces, inviting natural light and fresh air.
The primary bedroom occupies the left wing. It features a spa-like ensuite with dual vanities, a garden tub, and a separate shower.
Upstairs, three more bedrooms can be found along with a versatile play area.
Finish the lower level and gain an additional bedroom, an office, and a family room that opens to a covered patio, ideal for relaxing or entertaining guests.
Pin It!
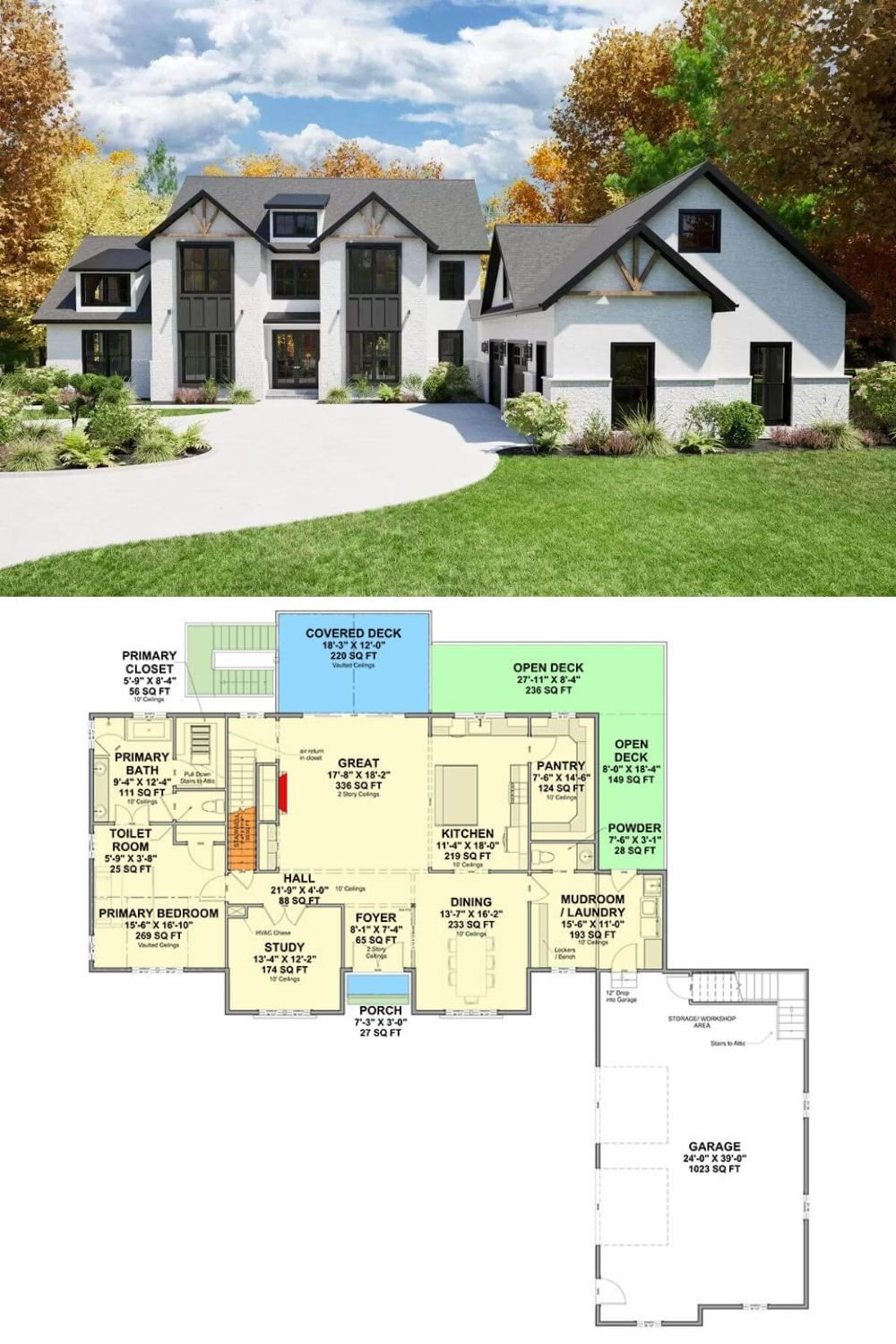
Architectural Designs Plan 300110FNK


