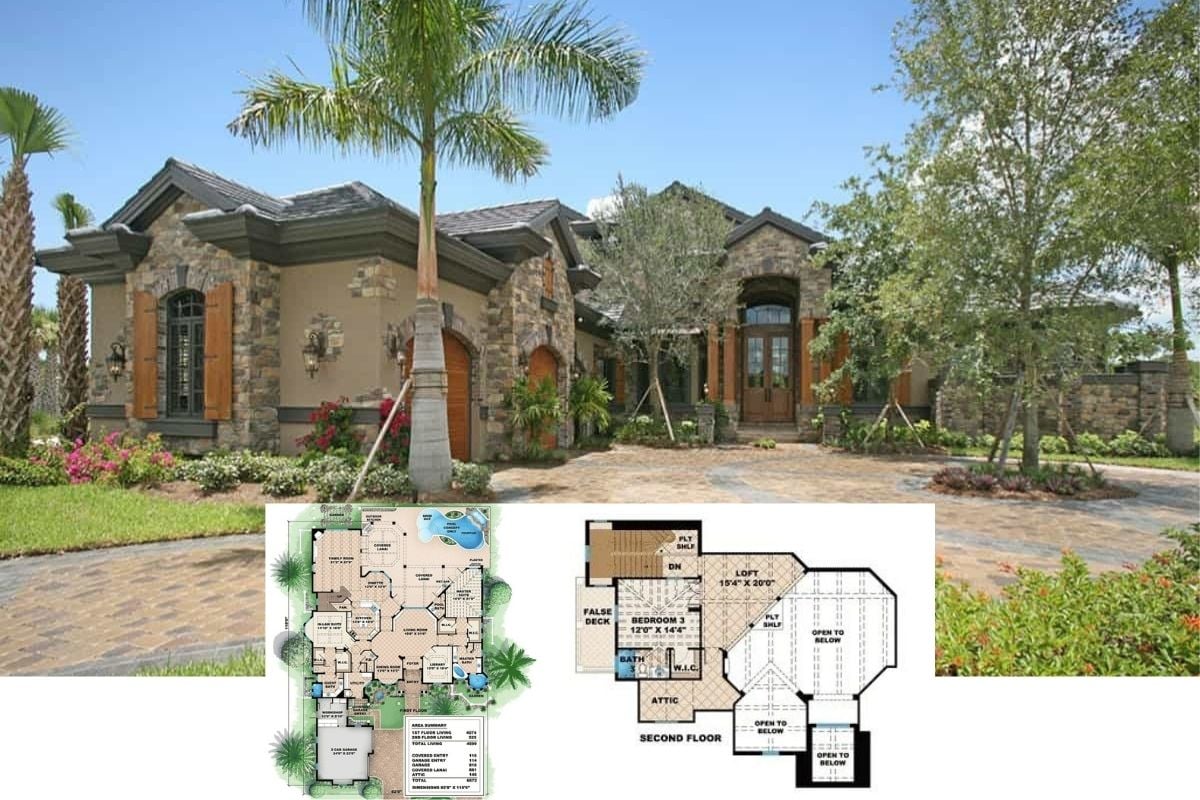
Specifications
- Sq. Ft.: 2,950
- Bedrooms: 3
- Bathrooms: 2
- Stories: 2
- Garage: 3-4
Main Level Floor Plan

Bonus Level Floor Plan

Lower Level Floor Plan

Front View

Rear View

Rear-Left View

Foyer

Foyer

Family Room

Family Room

Open-Concept Living

Kitchen

Kitchen

Primary Bedroom

Primary Bedroom

Primary Vanity

Primary Bathroom

Basement Family Room

Basement Kitchen

Details
Stone and stucco exterior, charming dormer, and multiple gables adorned with decorative wood trims lend timeless appeal to this New American-style home. It includes a welcoming front porch and a 3-car front-loading garage with a bonus room above perfect for future expansion.
Inside, a lovely foyer brings you into an open-concept living where the family room, kitchen, and dining area unite. A vaulted ceiling boosts the area’s vertical space while large windows invite abundant sunlight and capture picturesque outdoor views. An expansive porch at the back extends the living space outdoors.
The primary suite lies on the left wing along with the laundry room and mudroom. It comes with a walk-in closet and a well-appointed bath with dual vanities and a wet room with a soaking tub and two showerheads. Two secondary bedrooms across share a 3-fixture hall bath with the main living space.
Finish the lower level and gain three additional bedrooms, a hobby room, a theatre, and a spacious second living space complete with a full kitchen and outdoor access.
Pin It!

Architectural Designs Plan 61548UT






