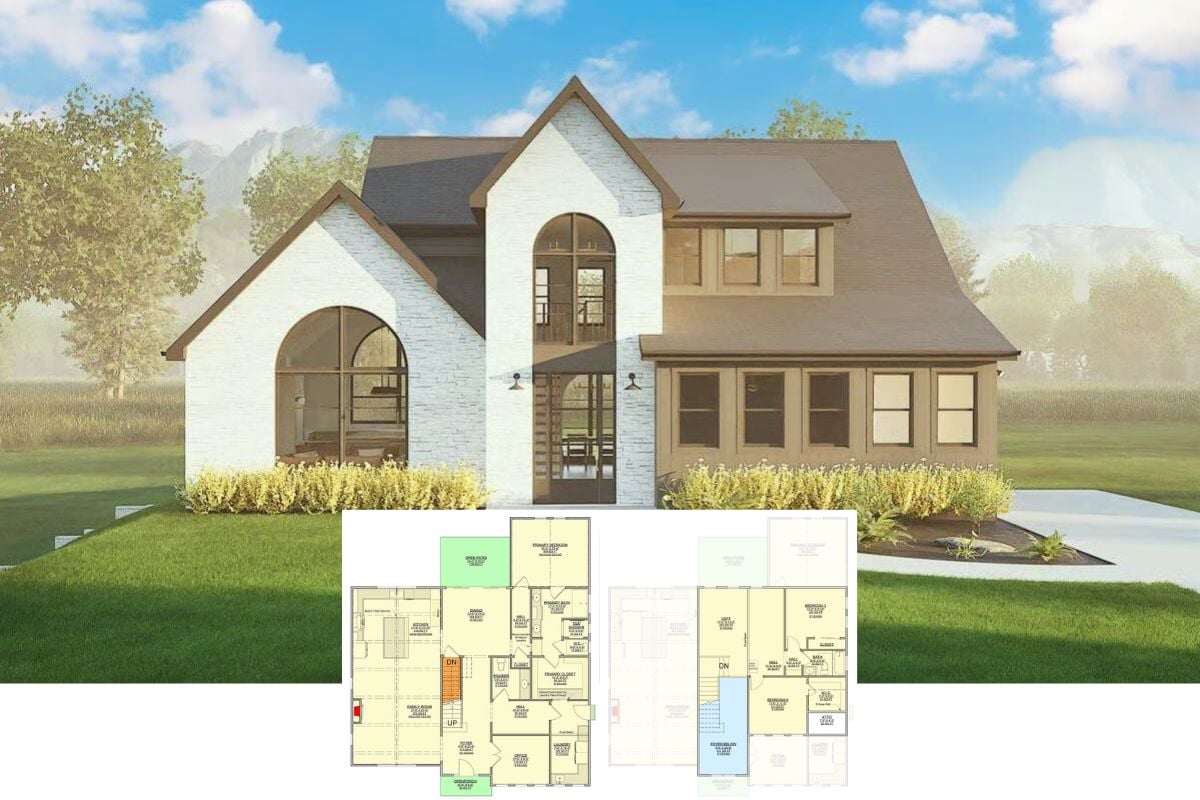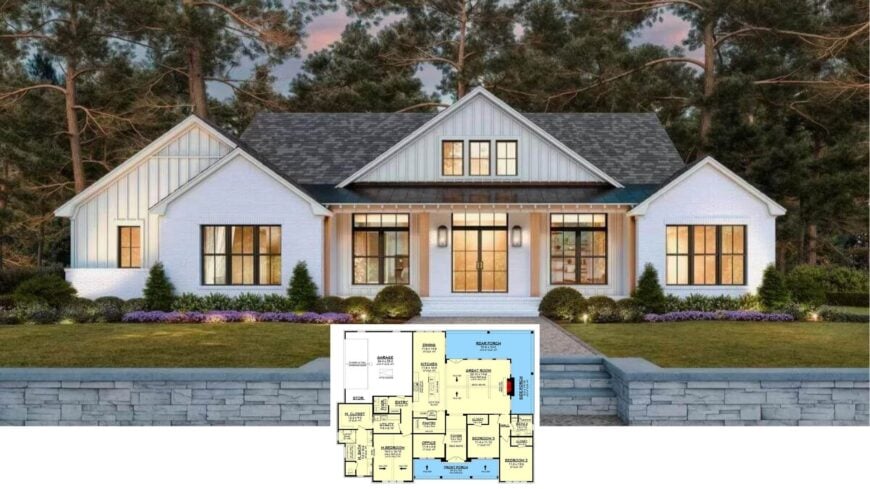
Our featured home spreads out across roughly 2,407 square feet, offering three bedrooms, two and a half bathrooms, and a two-car garage—all wrapped in timeless Craftsman styling.
Inside, vaulted ceilings crown an open great room that flows into a sage-green kitchen and rustic dining nook, while a private owner’s suite enjoys a spa-like bath and porch access. Generous windows invite woodland views into every corner, and covered porches at the rear and side extend everyday living outdoors.
It’s a plan that balances easy circulation with pockets of quiet, perfect for both family time and focused work in the dedicated office.
Classic Craftsman Home with a Symmetrical Front and Stone Accents
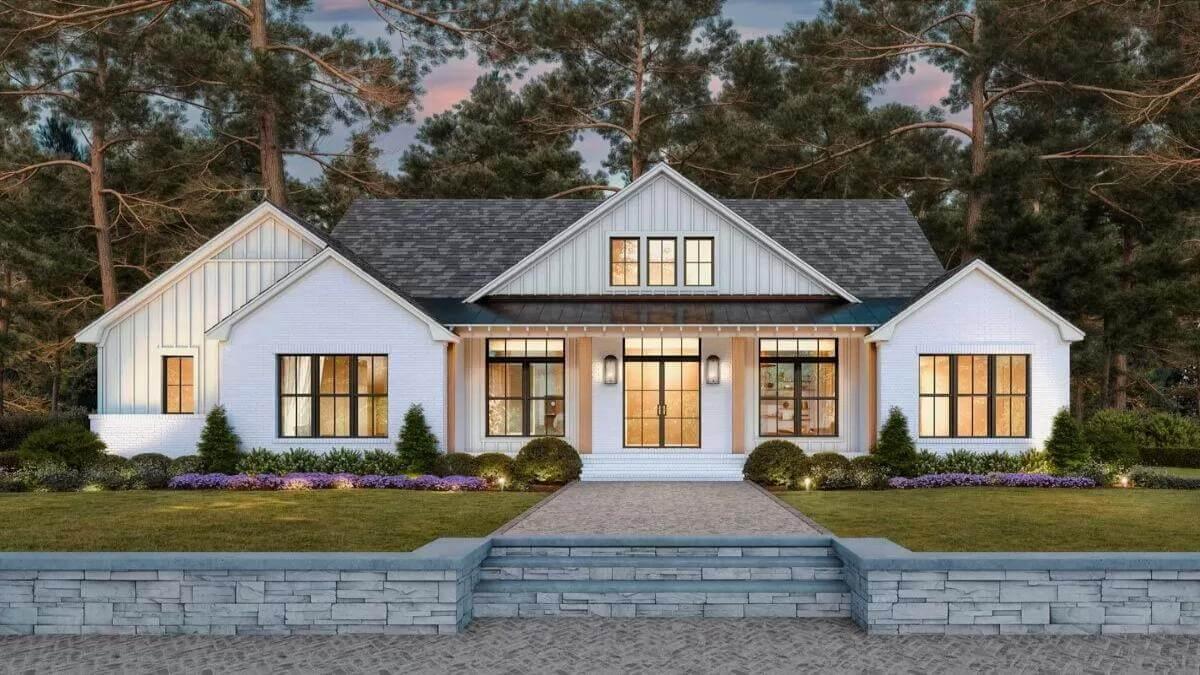
This is classic American Craftsman architecture, distinguished by its low-pitched gables, stone accents, and trim details that celebrate hand-crafted workmanship.
Clean symmetry on the front elevation pairs with board-and-batten siding and dark window frames for a crisp, enduring presence. From facade to floor plan, the design champions comfort, natural materials, and a seamless link between indoors and out.
Open Plan Living with Dedicated Office and Vaulted Ceilings – A Craftman’s Dream
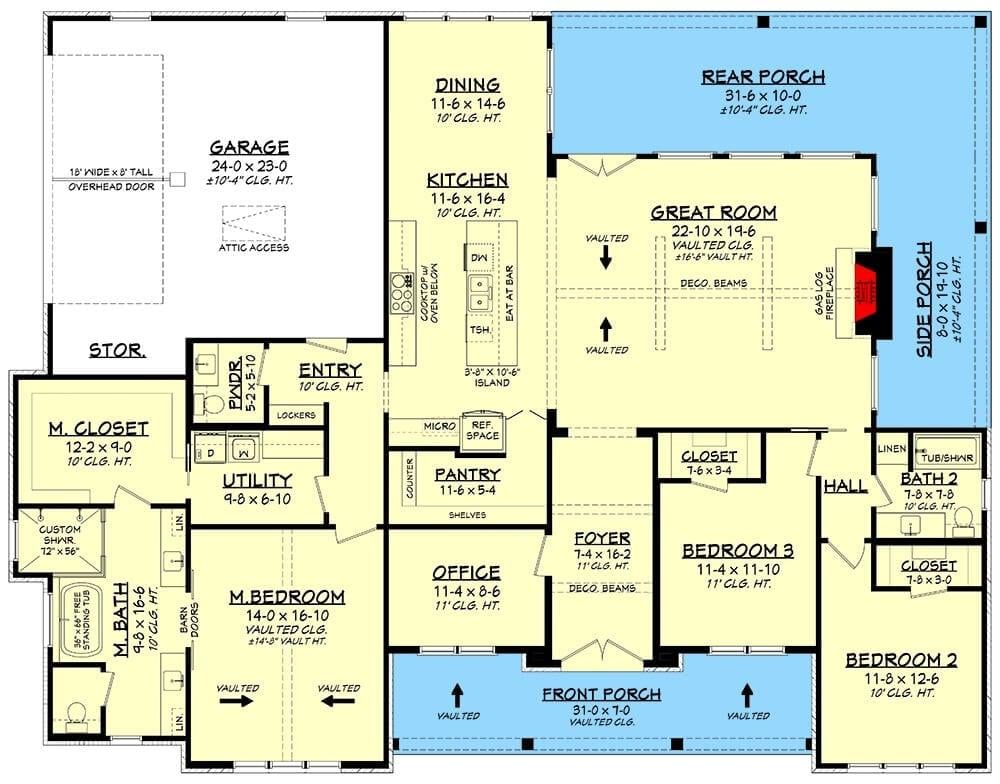
This floor plan emphasizes spacious living with its open layout and vaulted ceilings, drawing attention to the great room and kitchen. A dedicated office provides a quiet retreat, while the master suite features a luxurious bath and custom shower.
The rear porch and side porch extend the living area outdoors, perfect for relaxing in a craftsman-style home.
Discover Functional Flow in This Craftsman Floor Plan

This functional floor plan maximizes space with a central open kitchen that seamlessly connects to the living and dining areas, ideal for gatherings.
The master suite is thoughtfully positioned for privacy, complete with a luxurious bathroom and easy access to the outdoor porch. Storage and practicality are abundant, with a designated staircase to the basement adding versatility to the home’s layout.
Source: Architectural Designs – Plan 51973HZ
Take Note of the Crisp White Facade and Symmetrical Gabled Rooflines
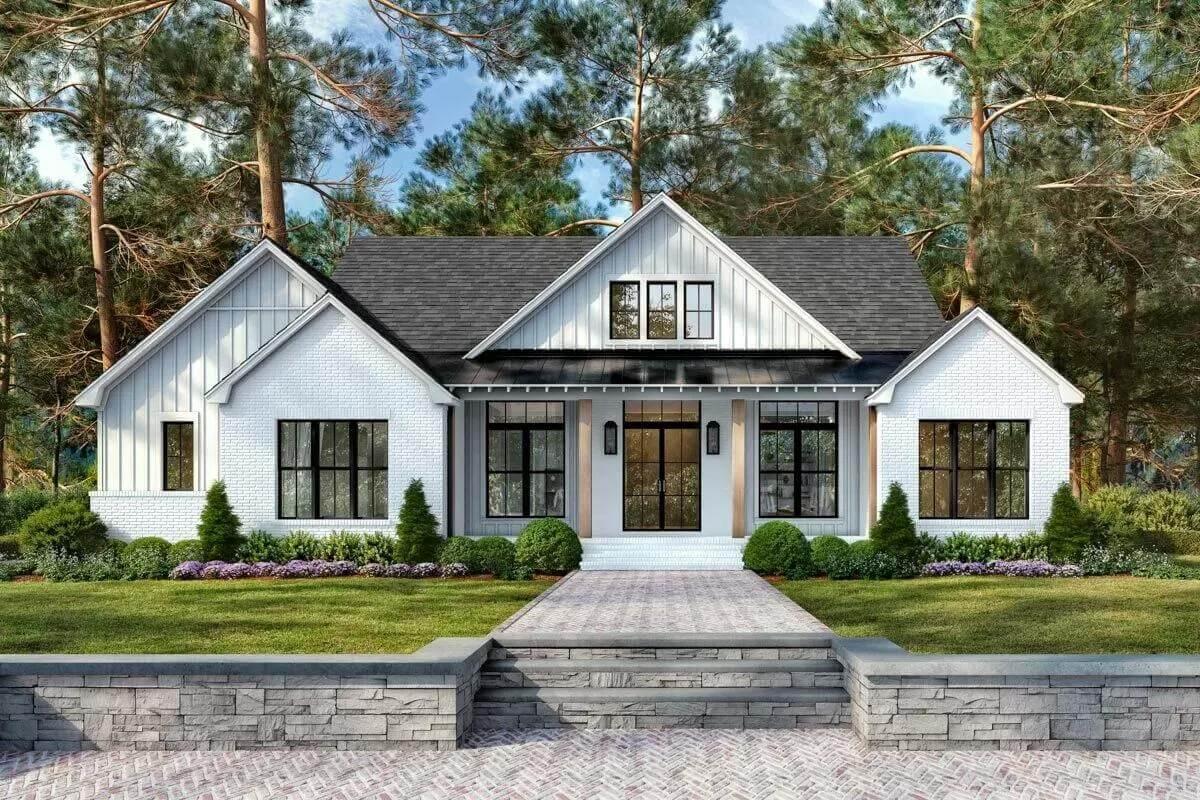
This home’s facade is a masterpiece of symmetry and craftsman elegance, featuring crisp white board and batten and painted brick. The trio of gabled rooflines complements the large, dark-framed windows, creating a striking contrast against the lush backdrop of towering trees.
The meticulously manicured landscaping highlights the entry, exuding a sense of understated sophistication.
Step Inside This Light-Filled Hallway with Natural Accents
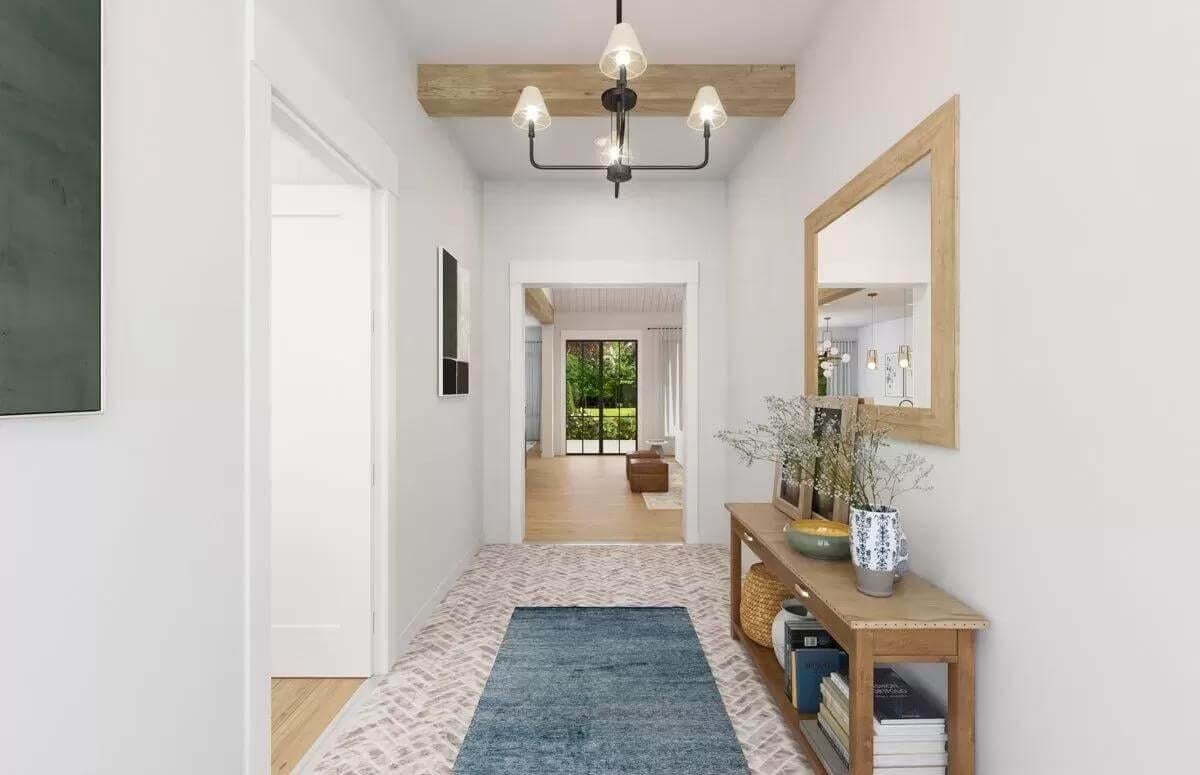
The hallway invites you in with its bright, airy ambiance enhanced by a simple yet elegant lighting fixture. A wooden console table with a large mirror adds warmth, while subtle decor elements like vases and books create an inviting feel.
The view toward the open living area draws the eye, seamlessly connecting indoor and outdoor spaces.
Enjoy the Vaulted Ceilings and Centerpiece Fireplace in This Living Room
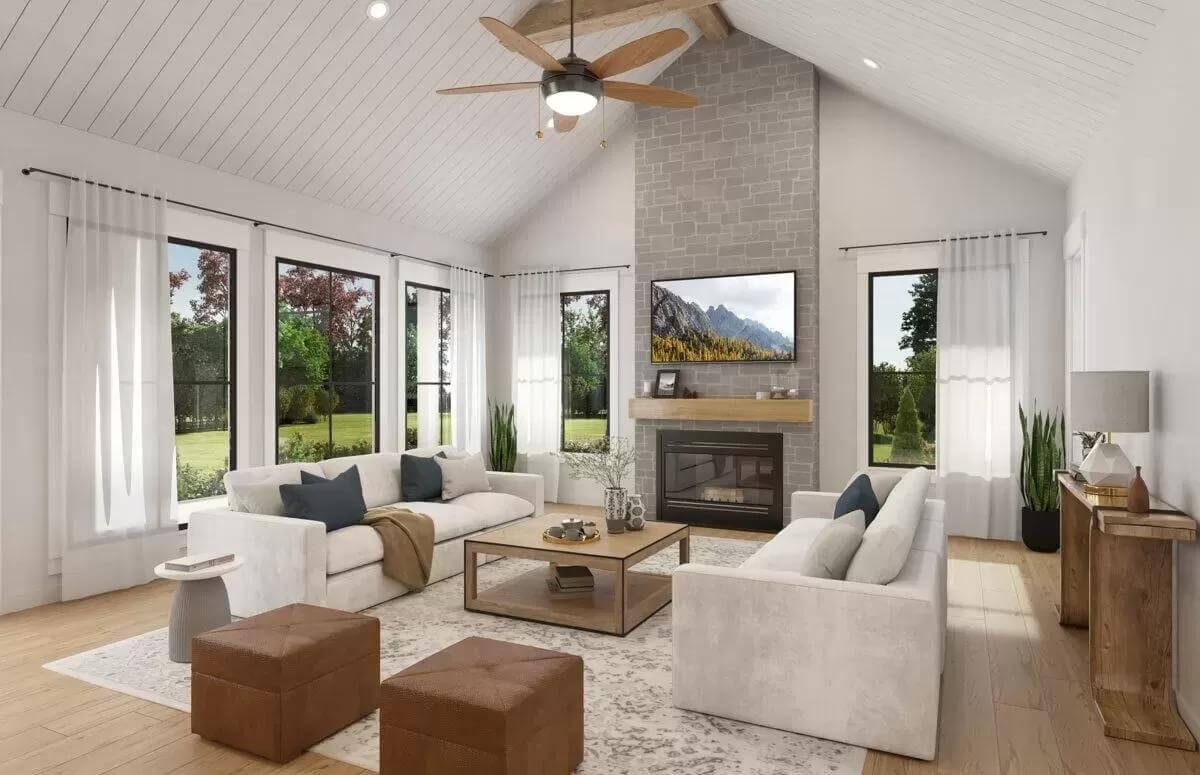
This living room showcases vaulted ceilings with exposed beams, creating an airy and open atmosphere. The stone fireplace serves as a striking focal point, flanked by large windows that offer serene garden views.
Neutral furnishings and warm wood accents add a touch of craftsman charm, making the space both elegant and inviting.
Kitchen Beauty: Notice the Open Shelving and Pendant Lighting
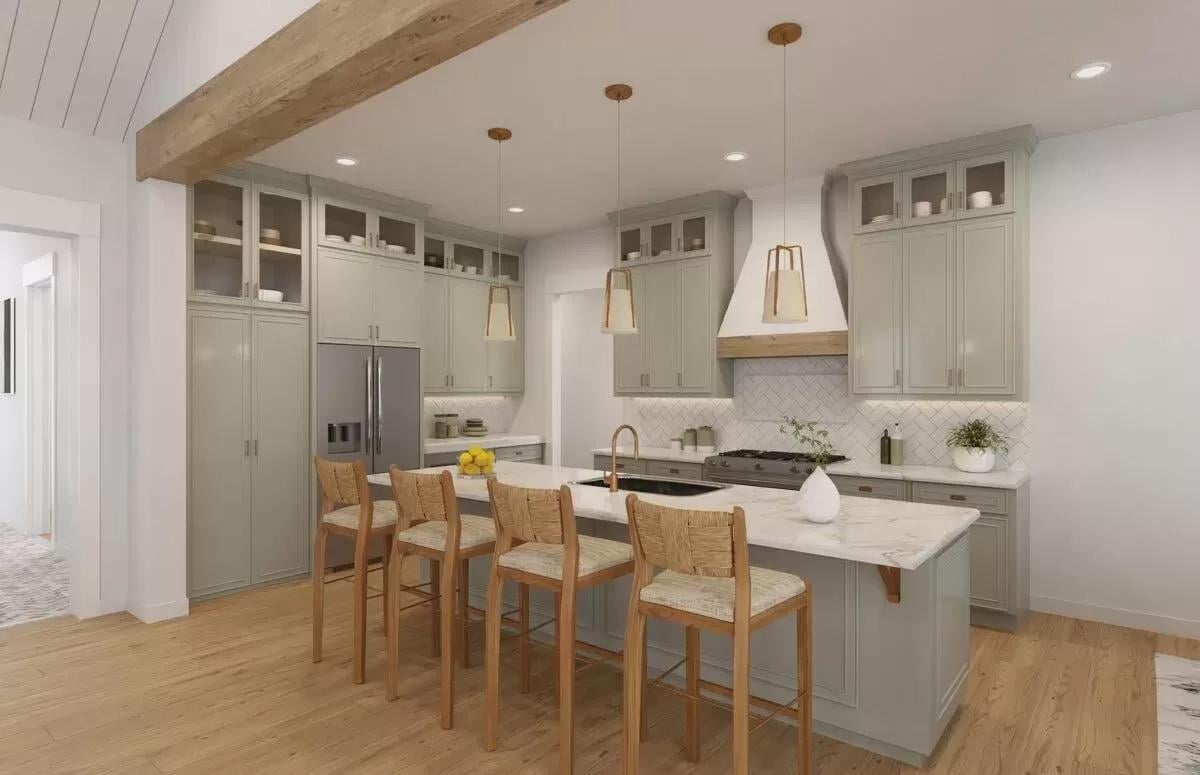
This craftsman kitchen exudes elegance with its soft sage cabinetry and seamless marble countertops, harmonizing beautifully with the warm wood accents.
Open shelving above the cabinets provides a practical display area, enhancing the airy feel of the space. The trio of pendant lights over the island adds a touch of modern flair, perfectly balancing functionality and style.
Gather Around the Rustic Dining Table Under a Stylish Chandelier
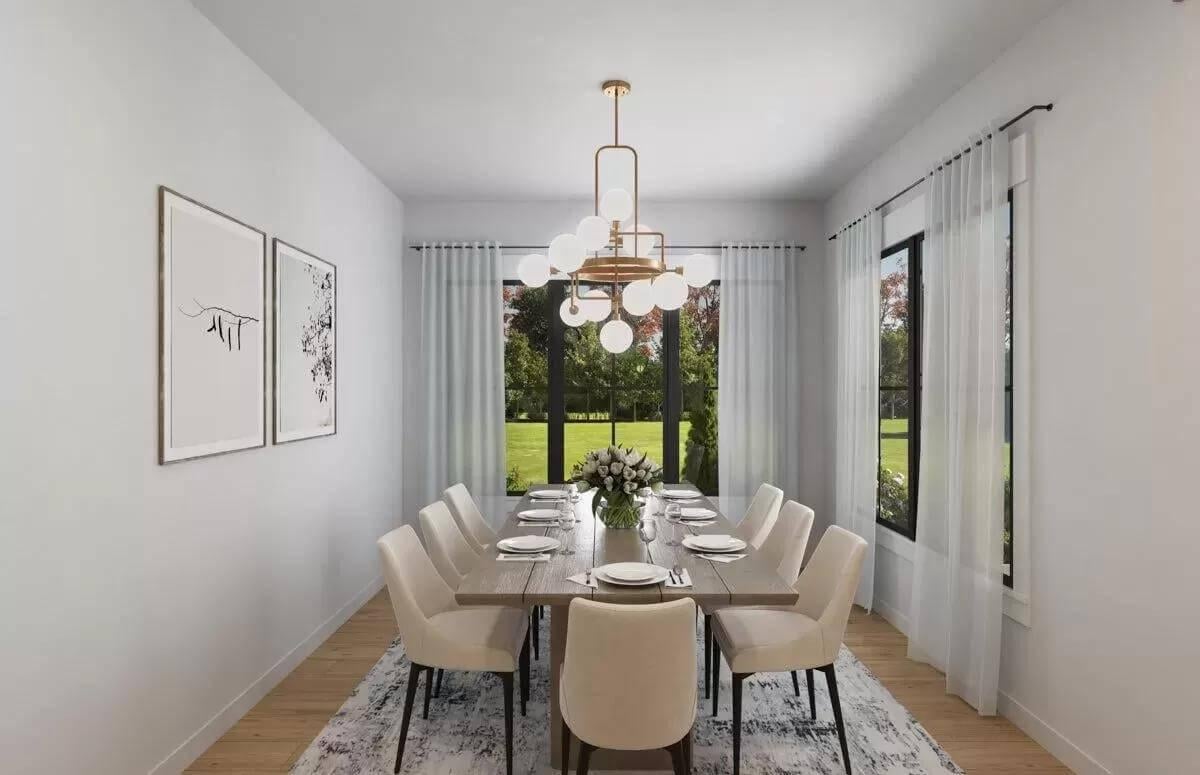
This dining room perfectly blends rustic and modern elements, with a large wooden table surrounded by plush, minimalist chairs. The centerpiece is a striking chandelier with globe lights, casting a warm glow and adding a touch of contemporary flair.
Expansive windows and sheer curtains invite abundant natural light, framing calming garden views that enhance the room’s serene ambiance.
Wow, Check Out the Vaulted Ceiling and Warm Wood Tones in This Bedroom
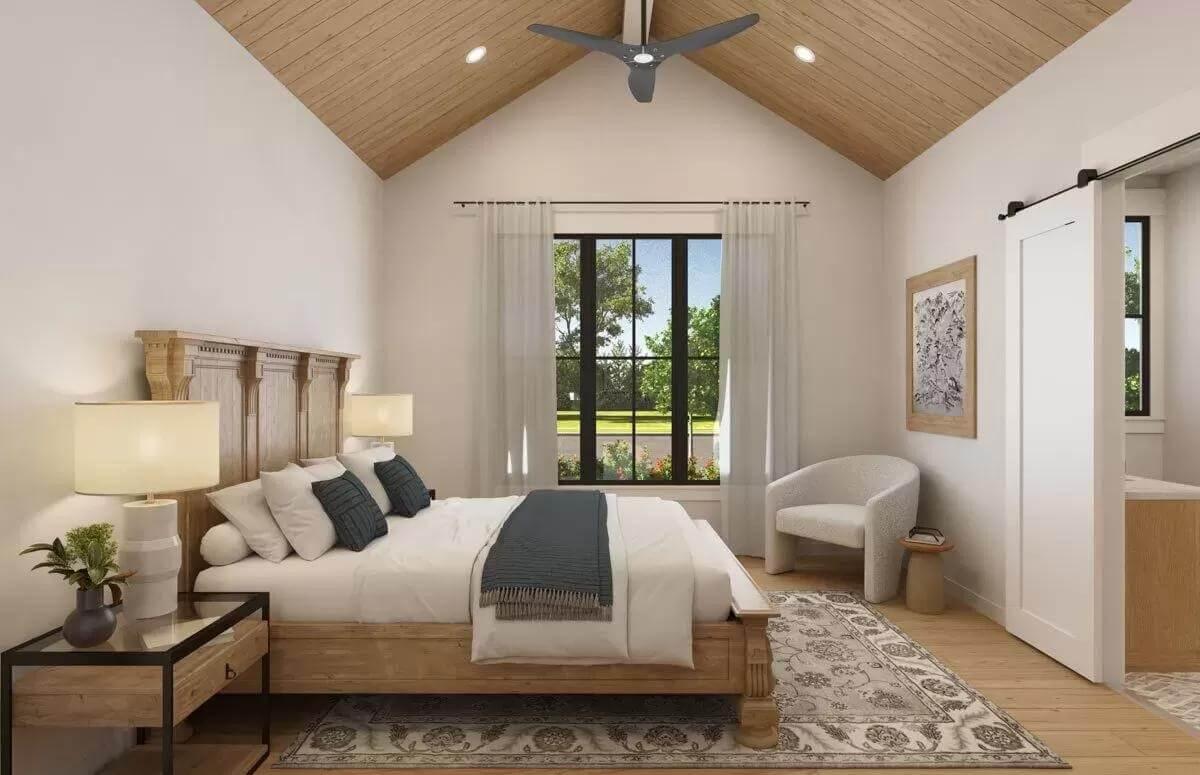
This bedroom exudes a relaxed elegance with its high, wood-paneled vaulted ceiling and soft, neutral palette. The rustic wooden bedframe and matching side tables add a touch of craftsman charm, balanced by modern elements like the sleek ceiling fan.
Expansive windows with sheer drapes flood the room with natural light, creating a tranquil retreat overlooking lush greenery.
Check Out the Freestanding Tub with a View in This Spa-Like Bathroom
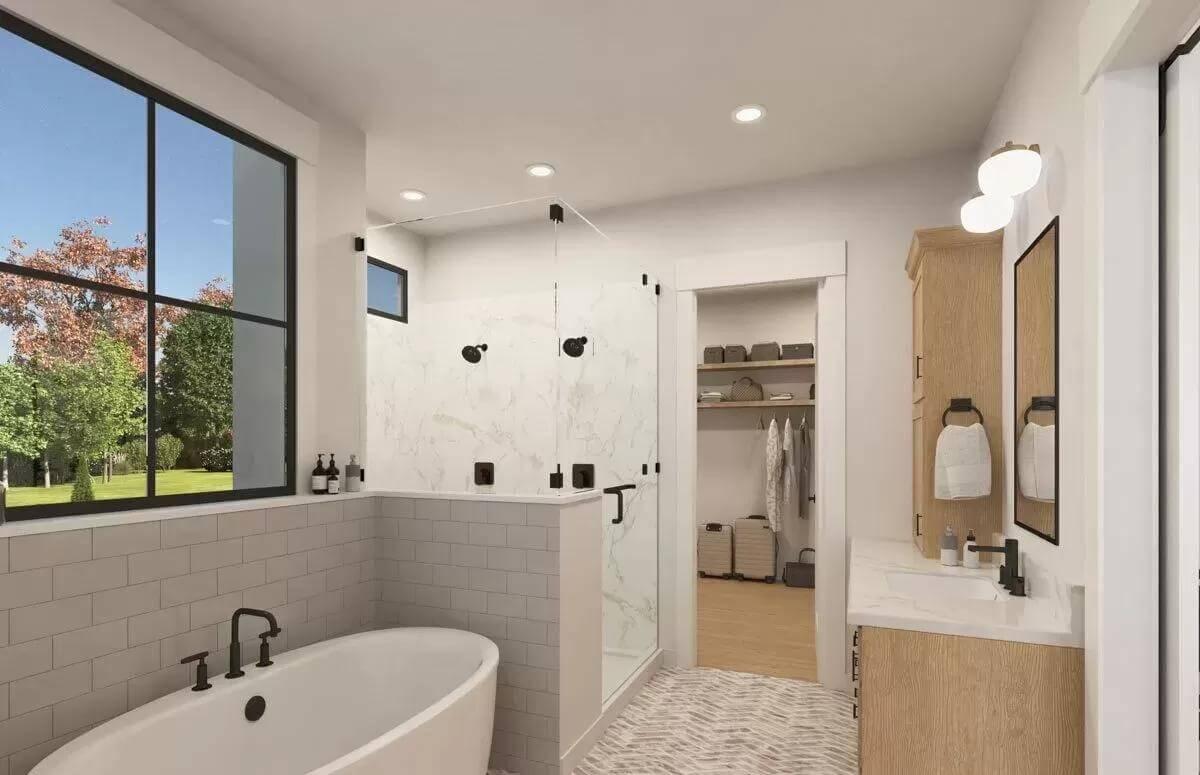
This craftsman bathroom combines luxury and simplicity, featuring a freestanding tub perfectly positioned by a large window that fills the space with natural light.
The walk-in shower with marble accents complements the tub, creating a seamless flow throughout the room. Warm wood cabinetry and sleek black fixtures add a touch of modern elegance, while the interconnected closet offers practical convenience.
Source: Architectural Designs – Plan 51973HZ






