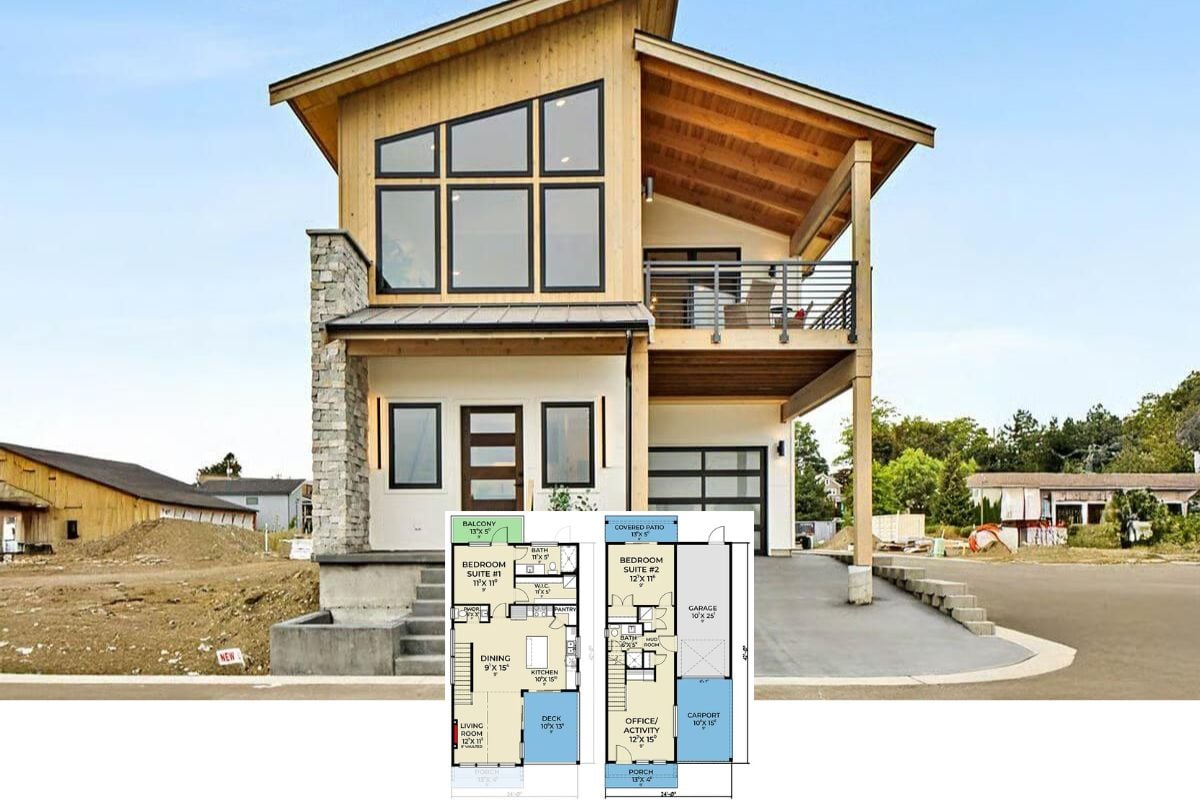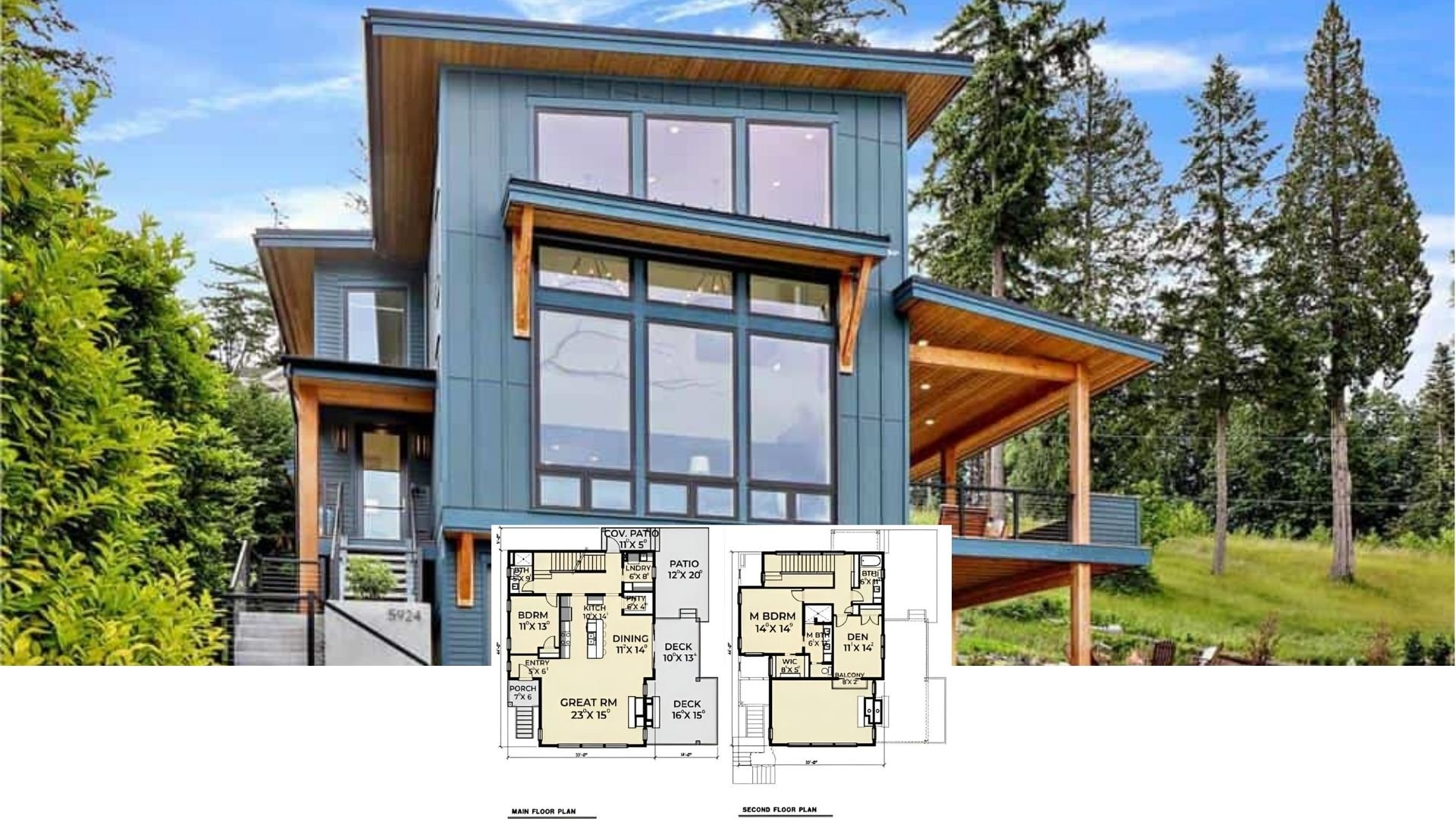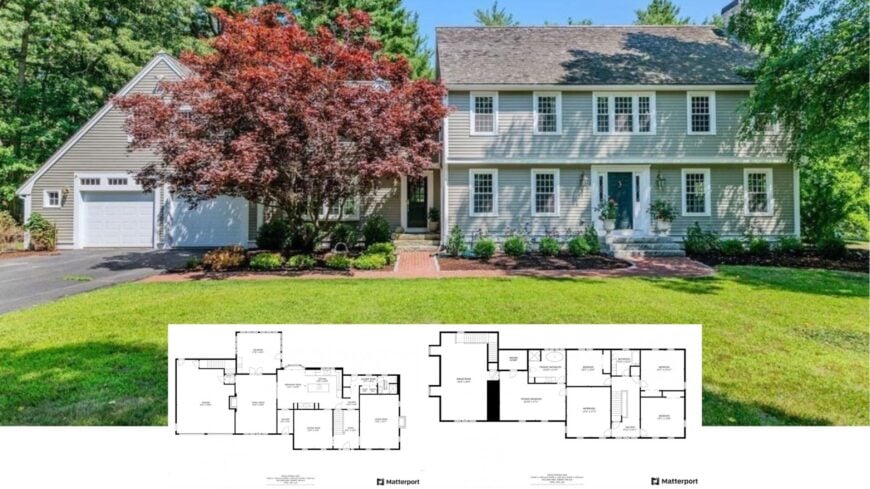
Welcome to a stately 5,338-square-foot Colonial that balances classic curb appeal with everyday comfort. Inside, our tour finds four well-sized bedrooms and three bathrooms arranged around a central family room, while a bright solarium and finished basement add extra breathing room for play and relaxation.
A red-brick walkway, mature trees, and a side-entry two-car garage set the scene, hinting at the thoughtful flow you’ll see throughout the floor plan. From formal dining to a mudroom that keeps clutter in check, this home is built for gatherings both big and small.
Classic Colonial with Symmetrical Appeal and Red Brick Walkway
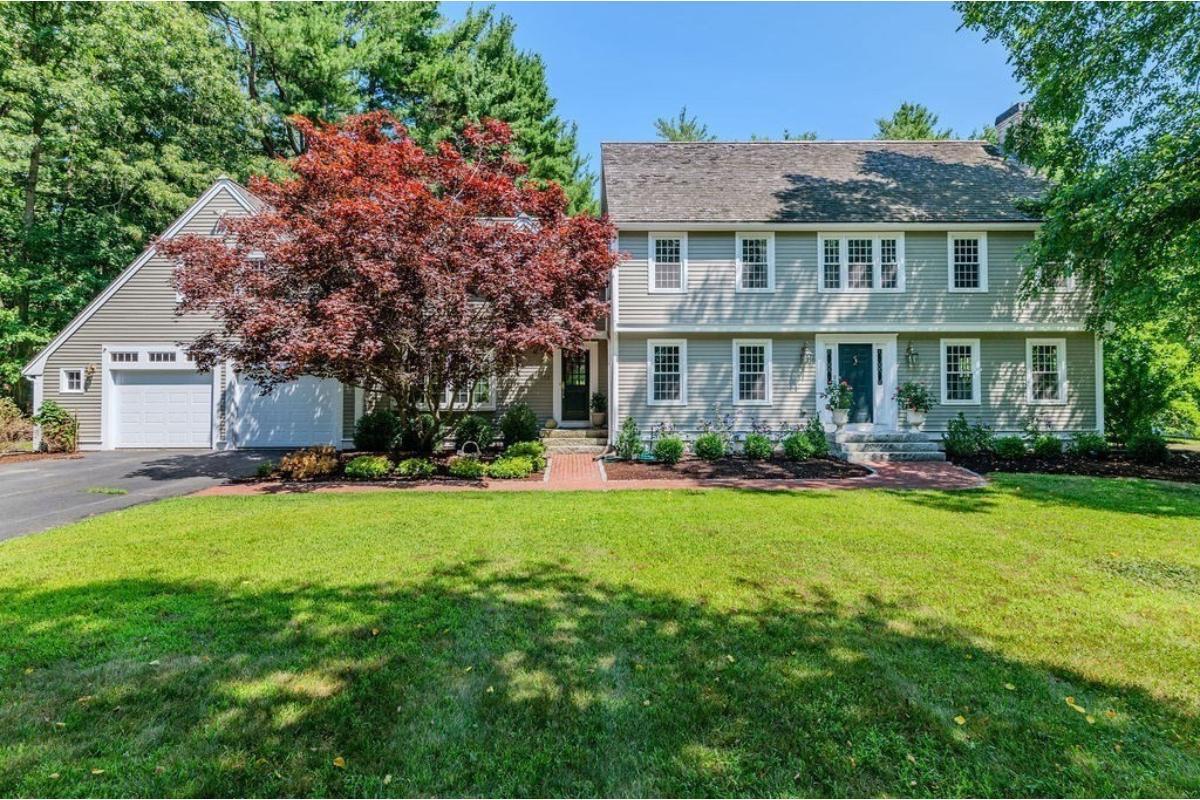
It’s pure Colonial—defined by its strict symmetry, centered entry, multi-pane windows, and understated trim. We’ll explore how those time-honored hallmarks blend seamlessly with updated interiors, generous room sizes, and clever layout choices that make this design feel fresh without losing its historic roots.
Spacious Main Floor with Central Family Room and Solarium
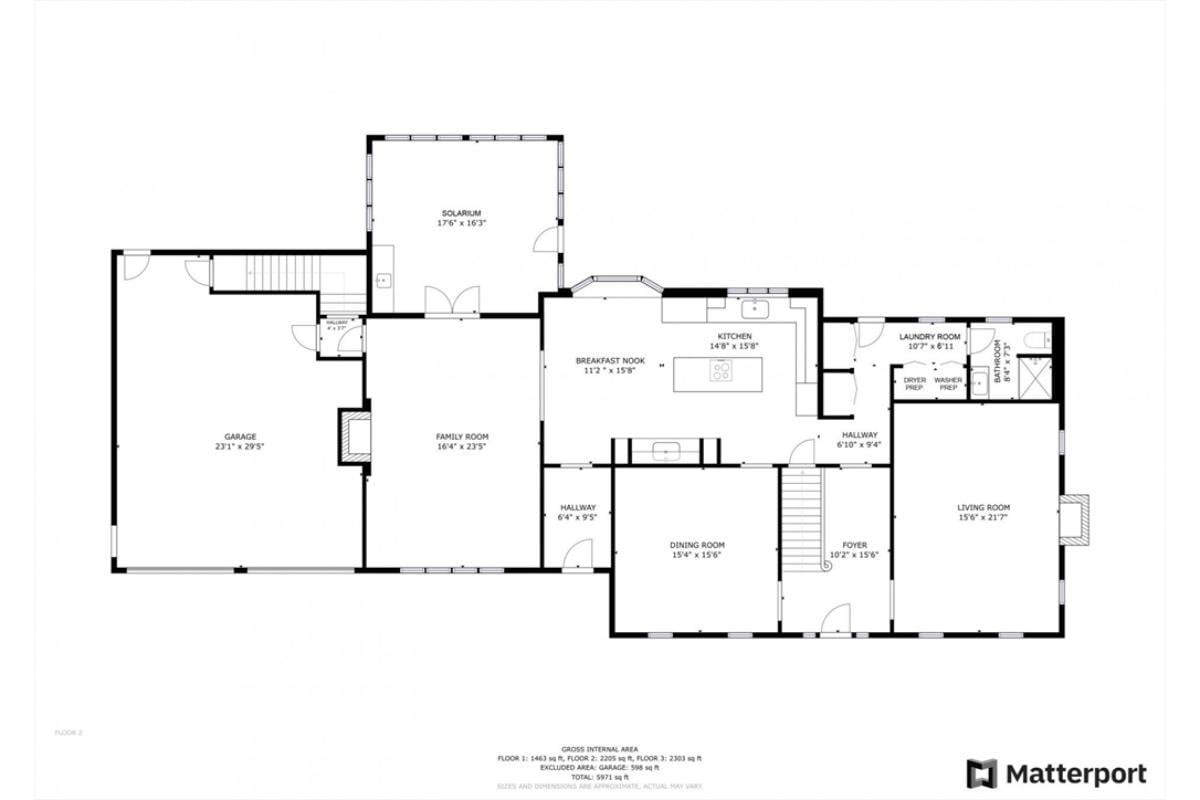
This floor plan highlights a welcoming central family room that serves as the heart of the home. Flanked by a solarium and a sizable kitchen with a breakfast nook, the layout is designed for comfort and functionality.
The garage offers seamless access through the mudroom, while the formal dining room and living room provide ample space for entertaining.
Explore the Second Floor: Bonus Room and Generous Primary Suite Await
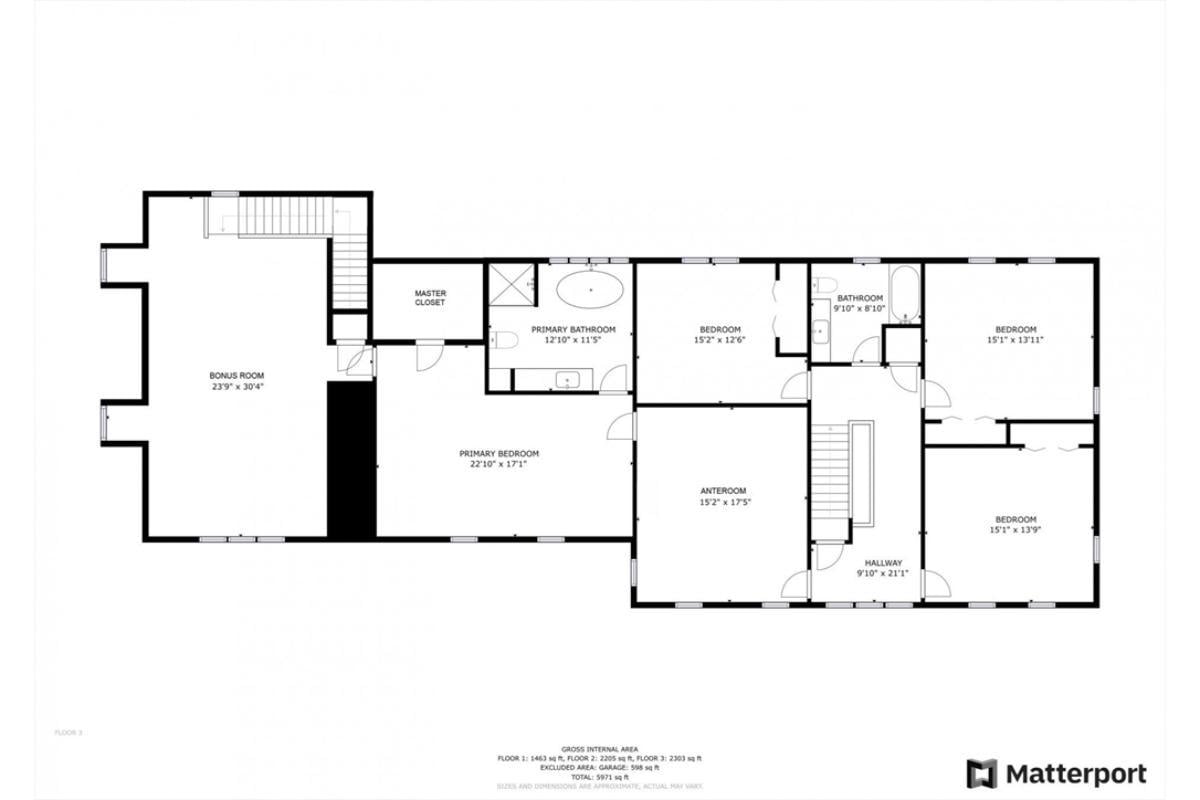
The second floor reveals a thoughtful layout with a spacious bonus room perfect for customization. The primary suite includes a large bathroom and closet, providing a private retreat. Additional bedrooms are conveniently situated with a shared anteroom, offering both privacy and communal space.
Check Out the Basement Layout with a Dedicated Recreation Room
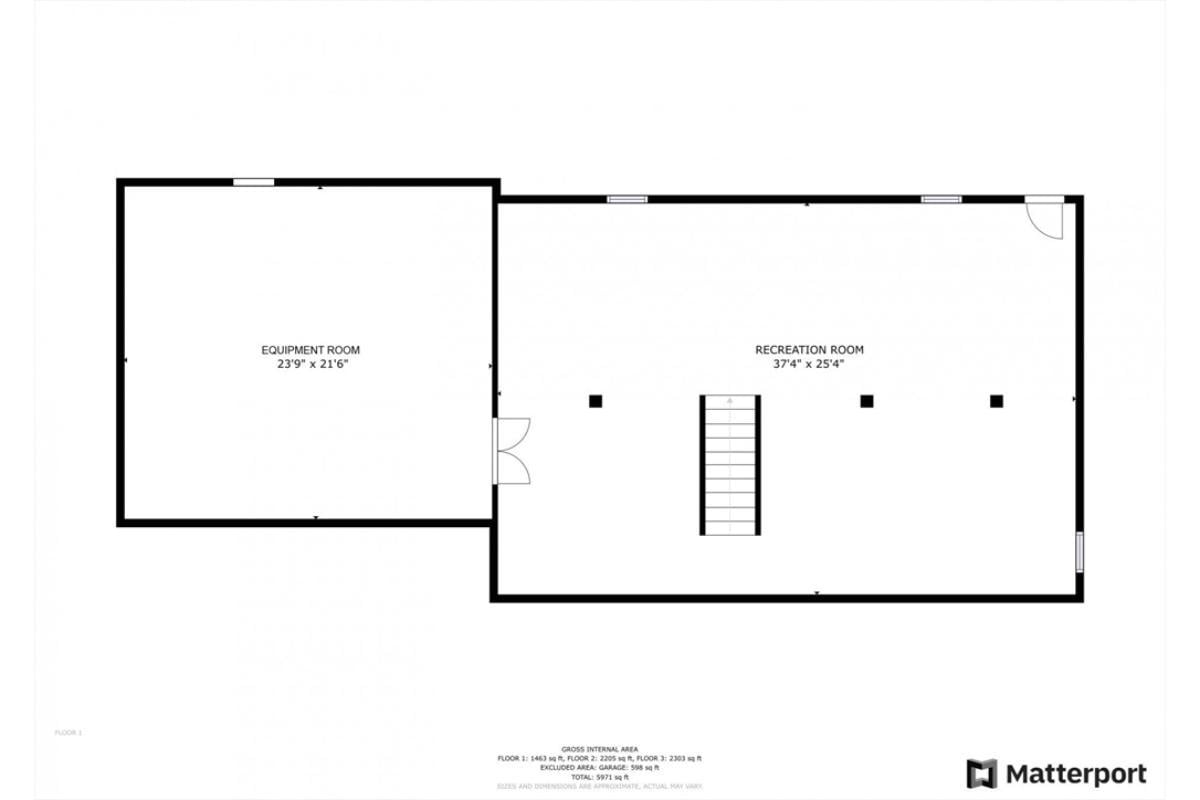
The basement floor plan features an expansive recreation room perfect for entertainment and leisure activities. Adjacent lies an equipment room, offering ample space for storage or specialized setups. The layout is designed to facilitate easy movement, enhancing the practicality of the space.
Listing agent: Michael Consoli @ Consoli Realty Group – Redfin
Notice the Thoughtful Landscaping with Vibrant Foliage Next to the Blue Entrance

The facade of this Colonial home stands out with its soft hues and classic symmetry. A rich blue door becomes the focal point, flanked by charming lanterns and lush planters. The brick walkway is framed by manicured shrubs and vibrant trees, creating a welcoming pathway that enhances the home’s appeal.
Grand Entrance with Striking Staircase and Dining Room in View
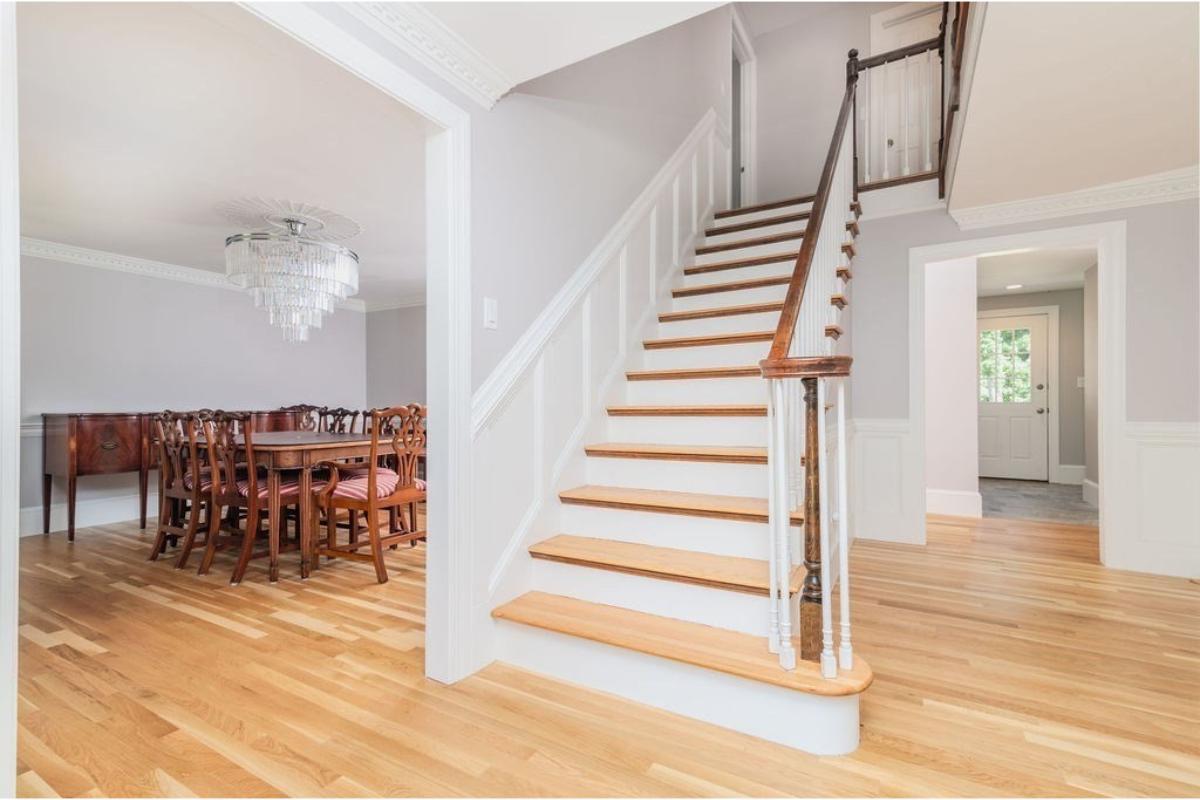
The image presents a bright entryway with an elegant staircase featuring wooden treads and white risers, inviting visitors upwards. To the left, a formal dining room showcases a classic wooden table under an impressive crystal chandelier, creating a refined atmosphere.
The space is enhanced by light hardwood flooring and soft wall tones, framing the entrance to this welcoming home.
Classic Living Room with Brick Fireplace and Crown Molding Details
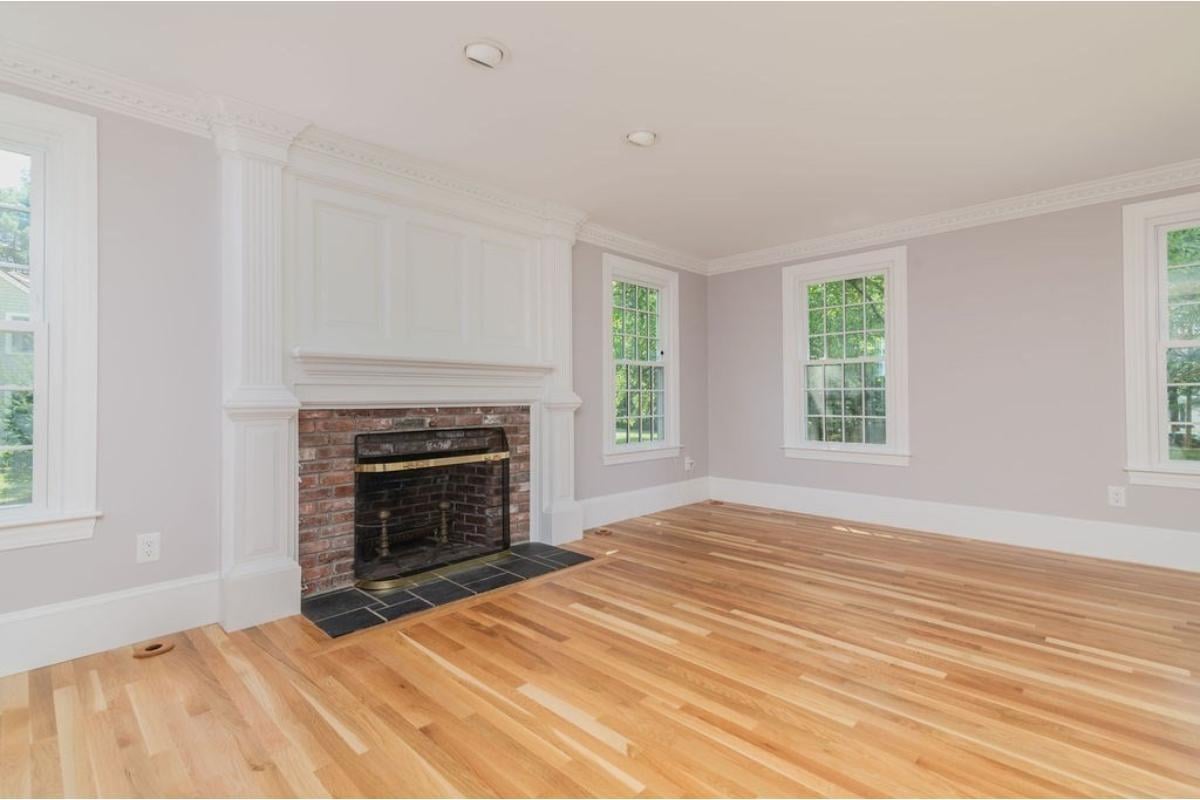
This living room exudes a timeless charm with its rich brick fireplace as the focal point, framed by elegant white paneling. The natural light pours in through the traditional double-hung windows, highlighting the polished hardwood floors. Crown molding adds a refined touch, enhancing the room’s classic colonial aesthetic.
Step Into the Sunlit Solarium with Vaulted Ceiling and Slate Floors
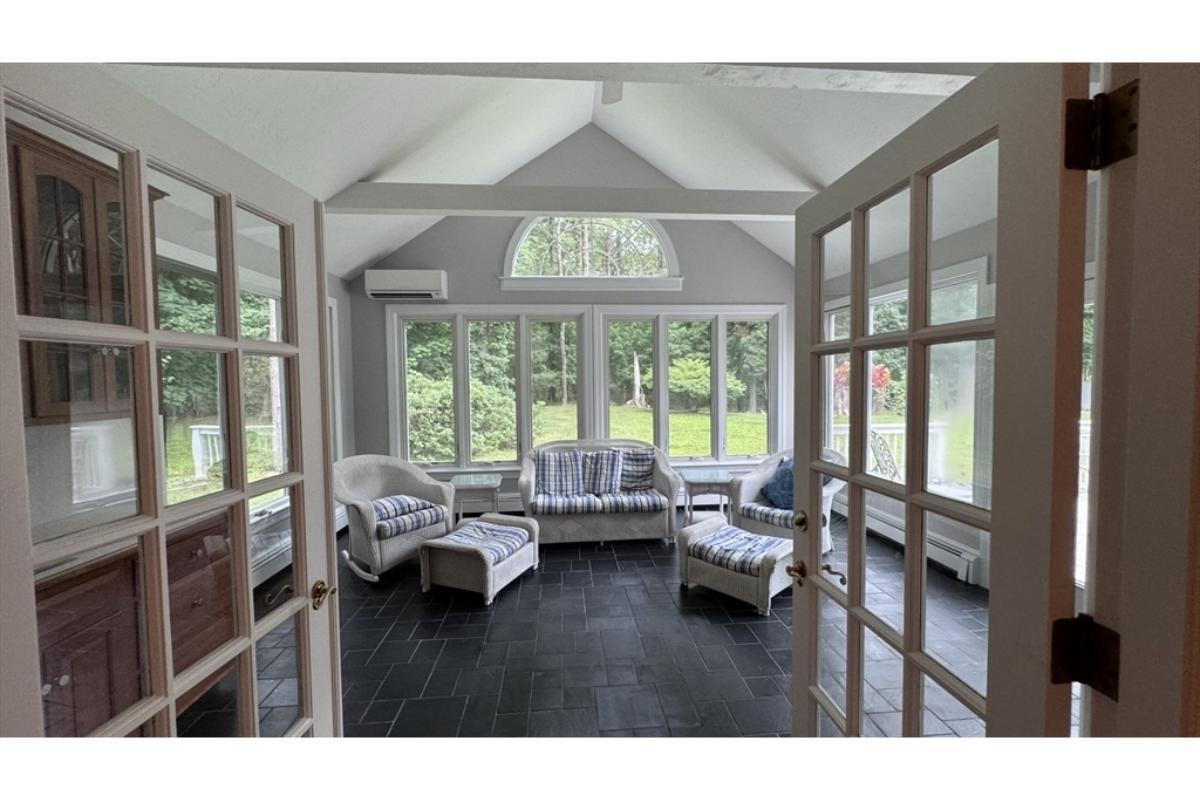
This inviting solarium welcomes you with a vaulted ceiling and expansive windows, capturing the serene outdoor views. White wicker furniture with striped cushions adds a touch of coastal charm, perfectly complementing the slate tile flooring.
French doors lead into the space, creating a seamless transition between the interior and nature.
Contemporary Kitchen with Striking Marble Backsplash and Island
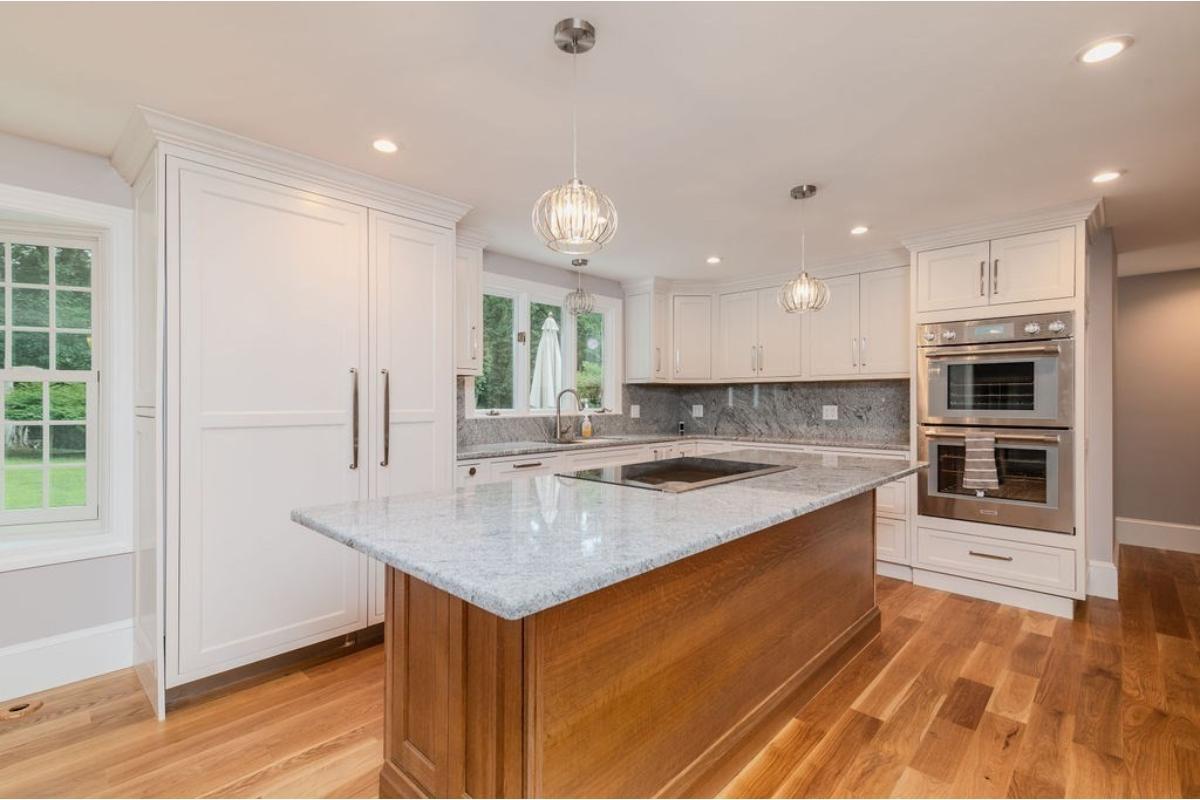
This kitchen features gleaming hardwood floors that beautifully contrast with the crisp white cabinetry, creating a warm yet contemporary vibe. The centerpiece is a spacious island topped with smooth gray marble, ideal for meal preparation and casual gatherings.
Stainless steel appliances and a unique marble backsplash add a touch of luxury, complementing the ambient pendant lighting above.
Traditional Dining Room with an Eye-Catching Crystal Chandelier
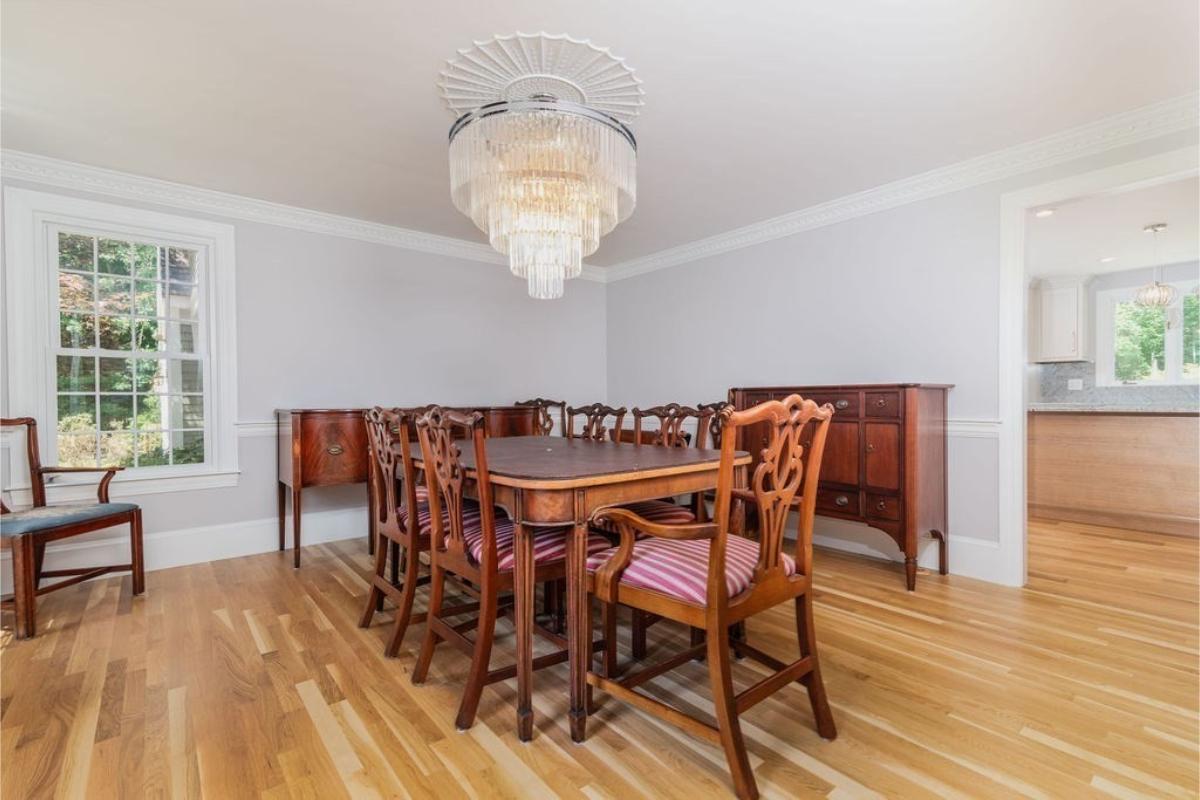
This elegant dining room showcases a large crystal chandelier that steals the spotlight, casting a soft glow over a classic wooden dining set. The polished hardwood floors add warmth and richness, complementing the room’s traditional decor.
Soft gray walls and white crown molding create a refined backdrop, while expansive windows offer a glimpse of lush greenery outside.
Empty Room Ready for a Personal Touch – Notice the Gleaming Hardwood Floors
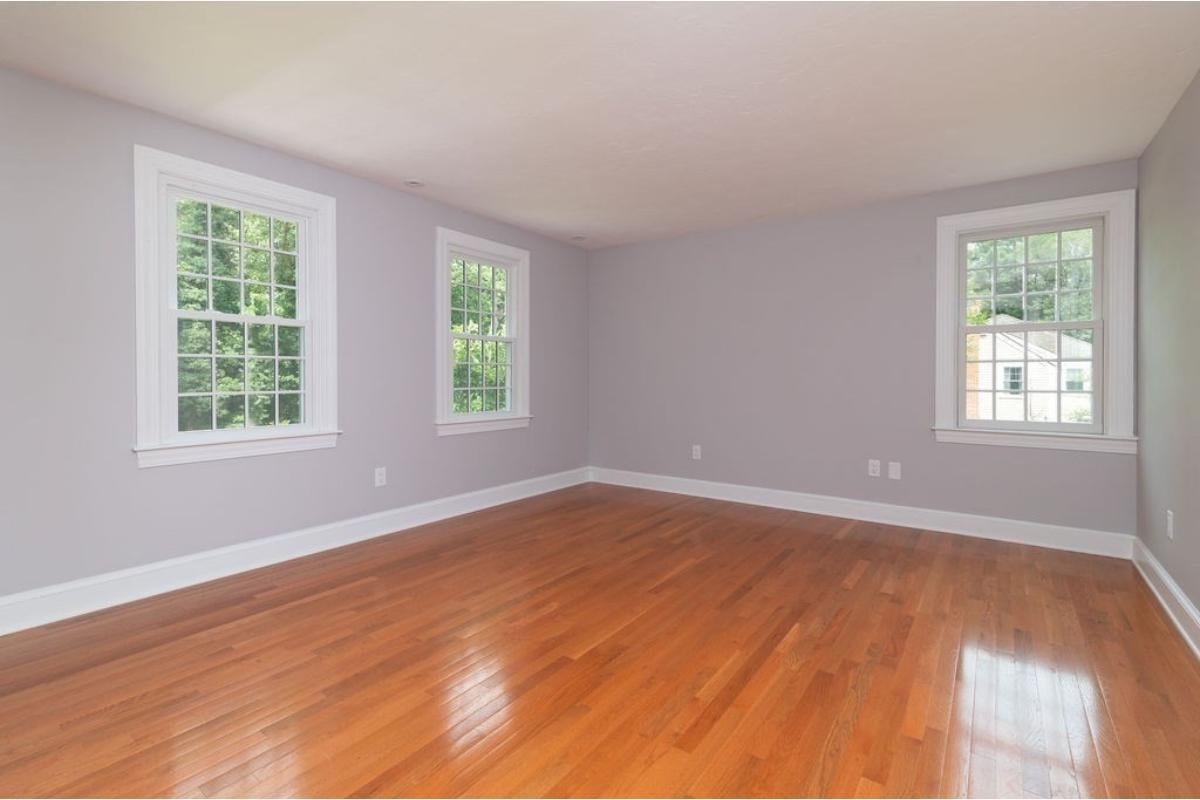
This spacious room is bathed in natural light from the well-positioned double-hung windows, showcasing the gleaming hardwood floors. Soft gray walls provide a neutral backdrop, perfect for any decorating style. The clean lines and open space invite creativity, ready to be transformed into a cozy haven or functional workspace.
Stylish Bathroom Design with LED Mirror Lighting
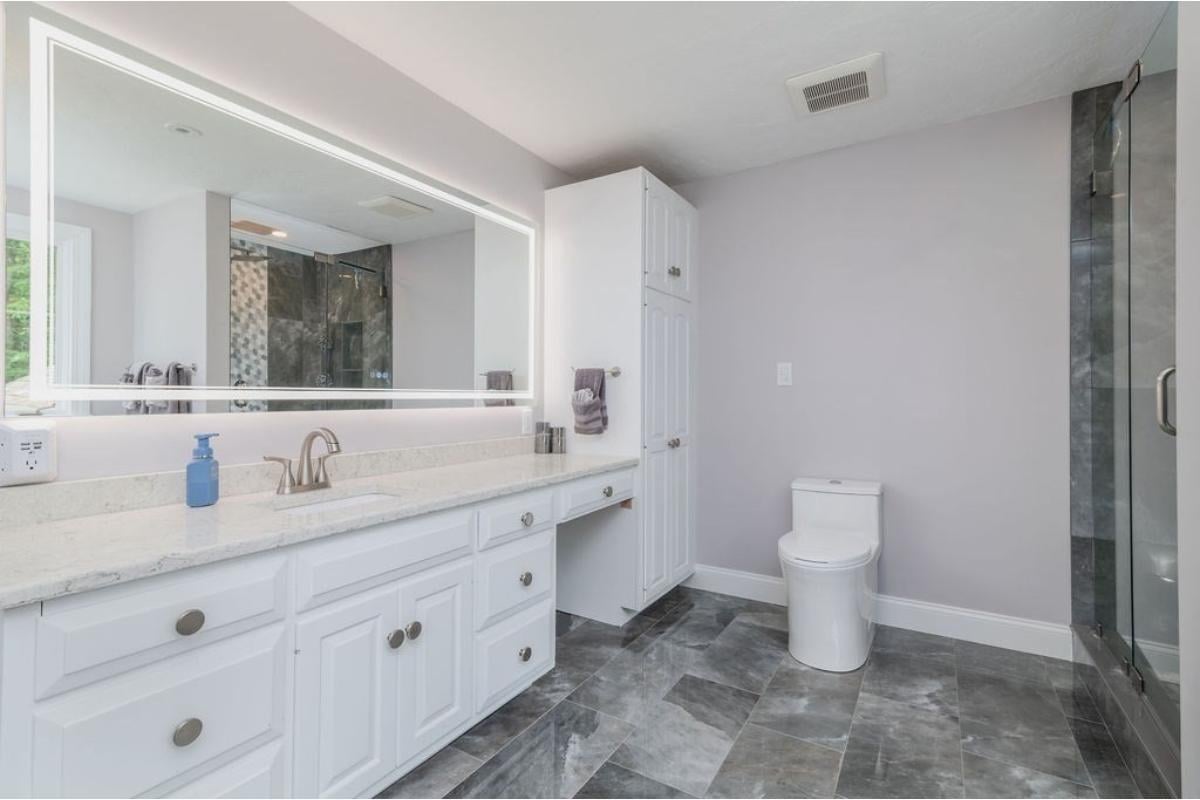
The bathroom features a large LED-lit mirror that adds a modern flair and enhances the room’s brightness. White cabinetry contrasts beautifully with the marble-patterned tile flooring, creating a refreshing and clean aesthetic. A glass-enclosed shower and minimalist fixtures complete this stylish, functional space.
Relax in a Bright Bathroom with a Freestanding Tub and Nature Views
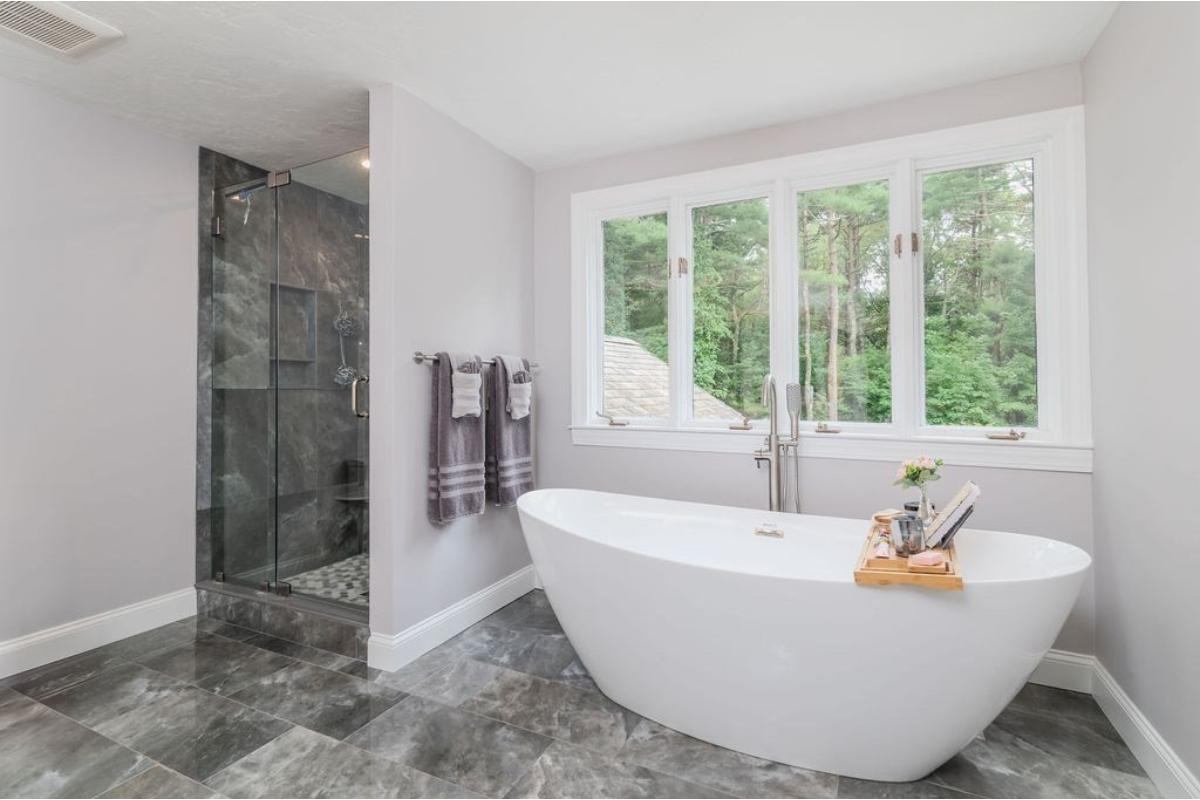
This bathroom offers a tranquil retreat with a sleek freestanding tub that takes center stage, flanked by large windows offering serene views of the lush greenery outside.
The walk-in shower features elegant gray tiles, adding a modern touch to the otherwise minimalist design. Soft gray walls and matching towels complement the natural light, creating a soothing and cohesive space.
Versatile Loft Space with Vaulted Ceilings and Skylight
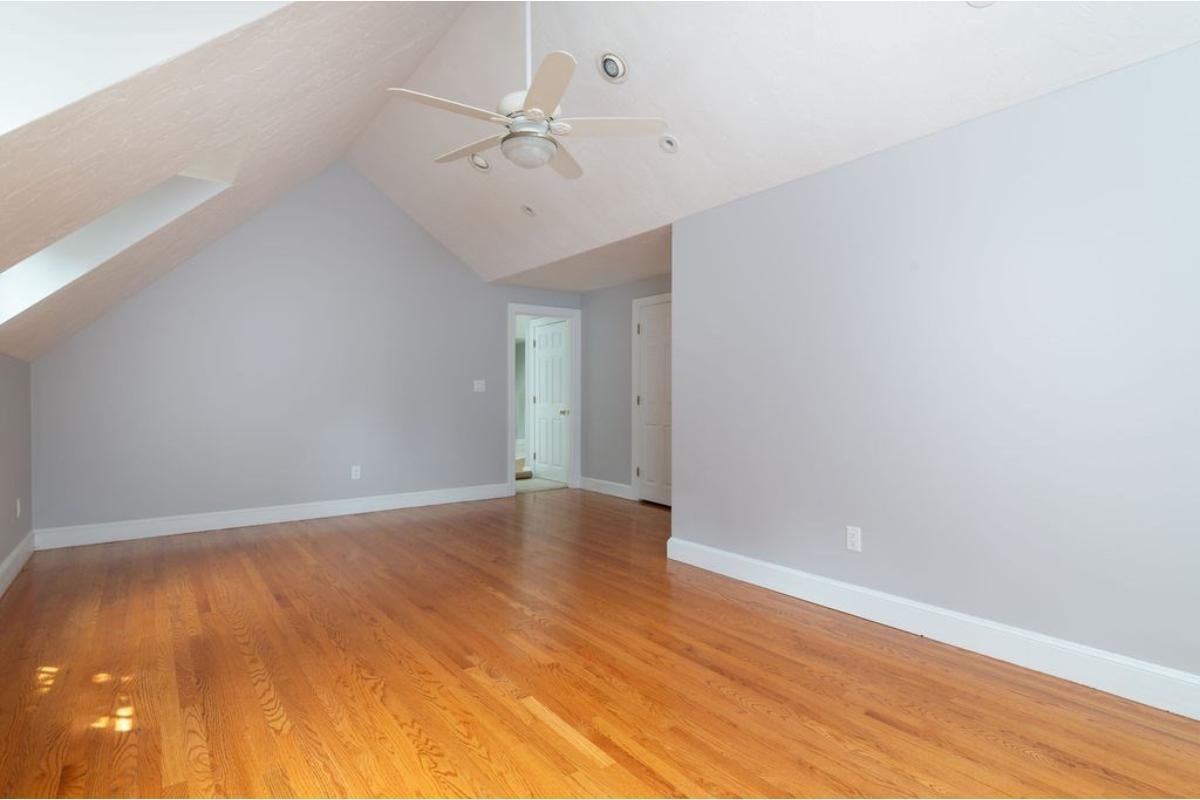
This loft area showcases gleaming hardwood floors and an expansive vaulted ceiling, amplifying the room’s sense of space. A strategically placed skylight floods the area with natural light, complementing the soft gray walls for a calming effect.
The ceiling fan adds both style and comfort, making this room ready for any imaginative transformation.
Captivating Bathroom Design with Nature-Inspired Accents
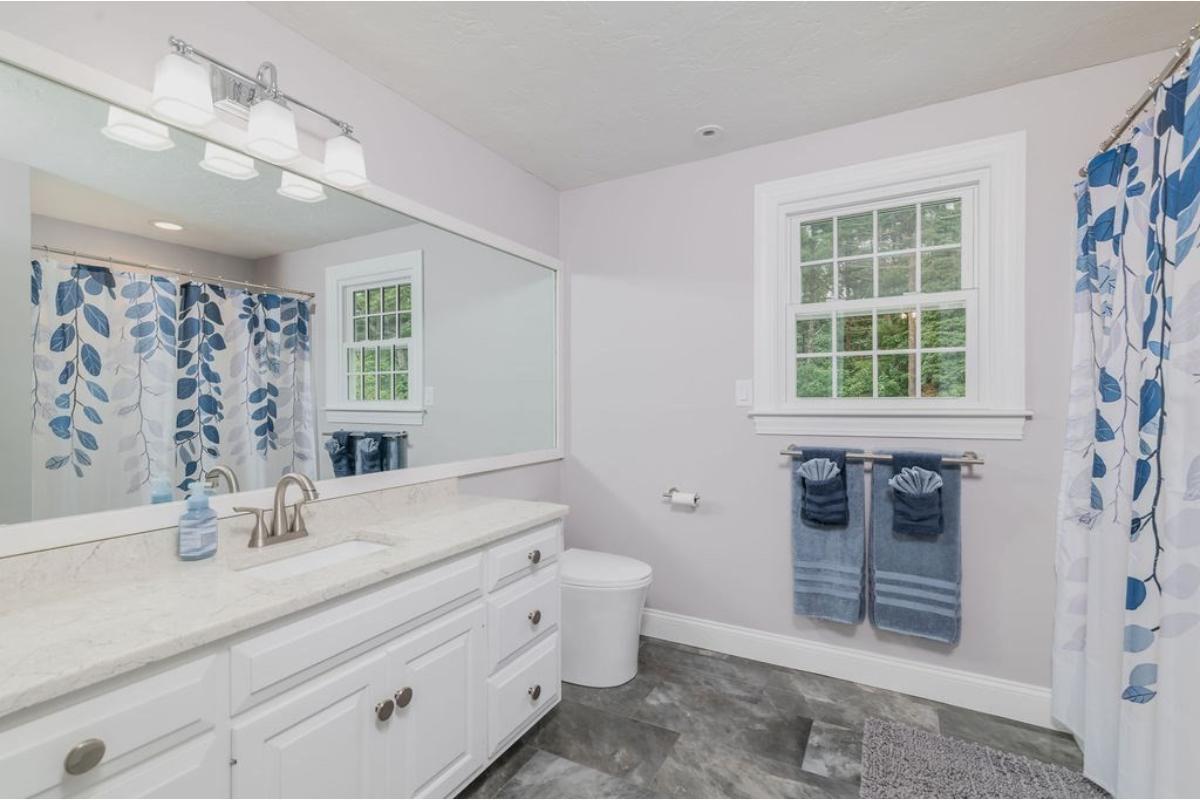
This bathroom showcases a harmonious blend of classic and modern touches, highlighted by a large mirror reflecting the soft wall tones. The bold shower curtain adorned with blue leaves adds a splash of color, complementing the sleek white cabinetry and fixtures.
Natural light filters through the window, enhancing the serene ambiance and connecting the space to the outdoors.
Basement Entertainment Area Featuring a Classic Pool Table
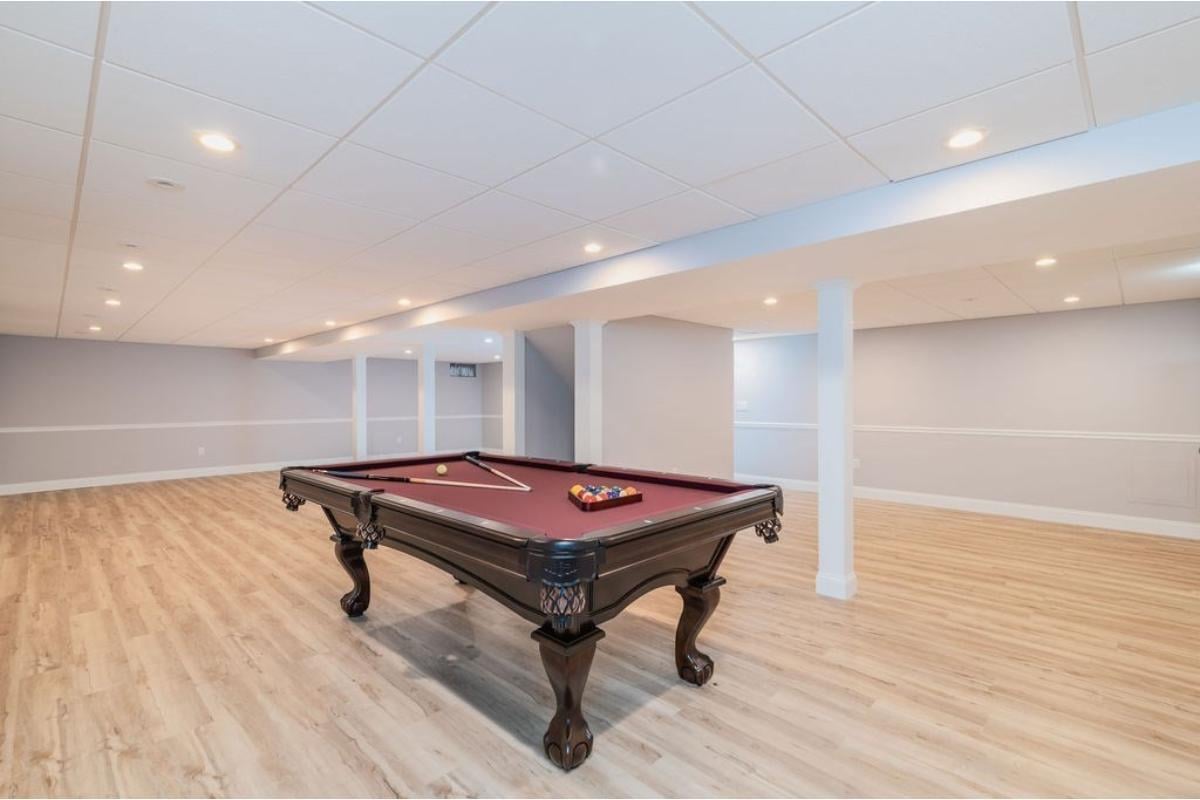
This expansive basement offers a perfect setting for recreation, centered around a beautifully crafted pool table with rich wooden legs.
The space boasts sleek laminate flooring and a neutral palette, creating a versatile environment for relaxation or games. Recessed lighting enhances the bright and airy feel, making it an inviting retreat for family and friends.
Enjoy the Spacious Deck with Relaxed Outdoor Dining
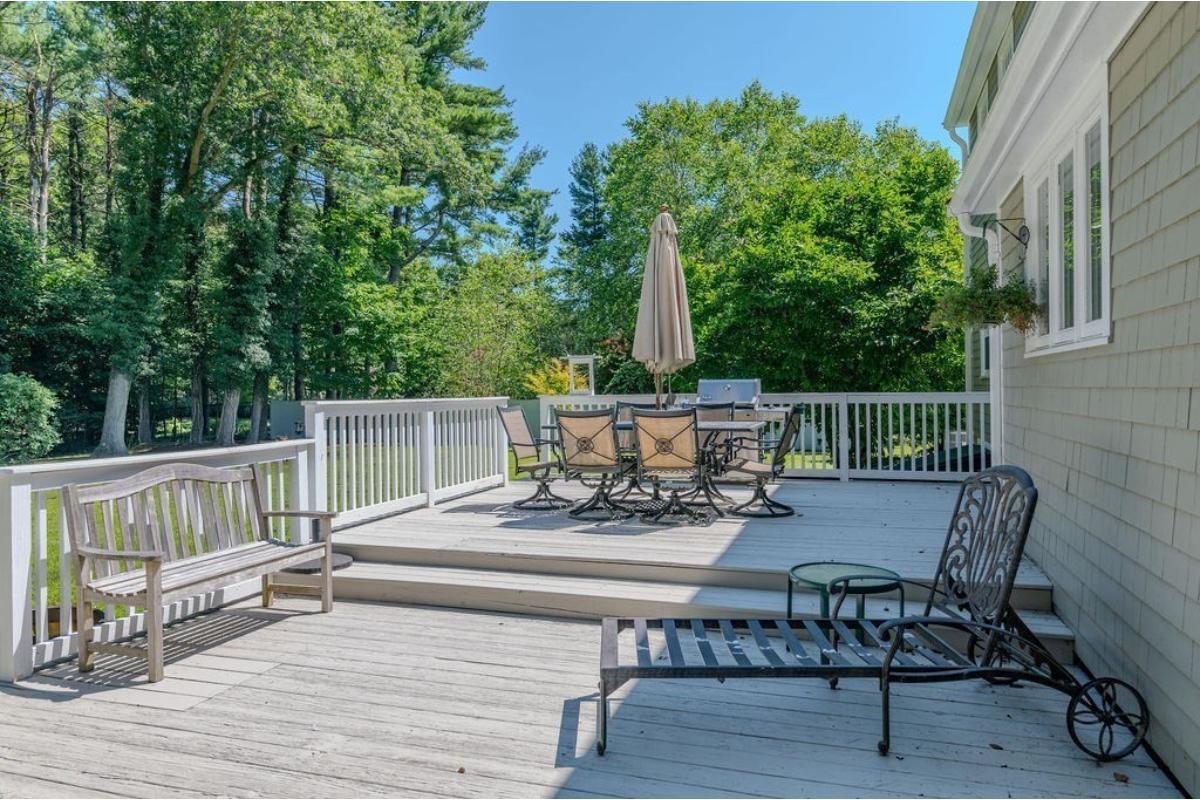
This generous deck space offers the perfect setup for outdoor gatherings, featuring a sturdy dining table complete with an umbrella for sun protection. The surrounding white railing enhances the view of lush greenery, creating a peaceful backdrop.
Thoughtfully placed seating allows for leisurely lounging, making it a versatile extension of the home’s living area.
Listing agent: Michael Consoli @ Consoli Realty Group – Redfin

