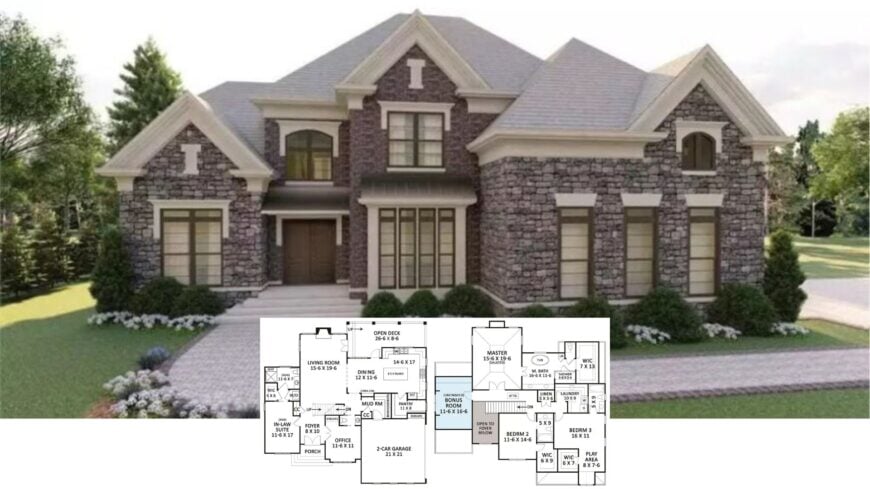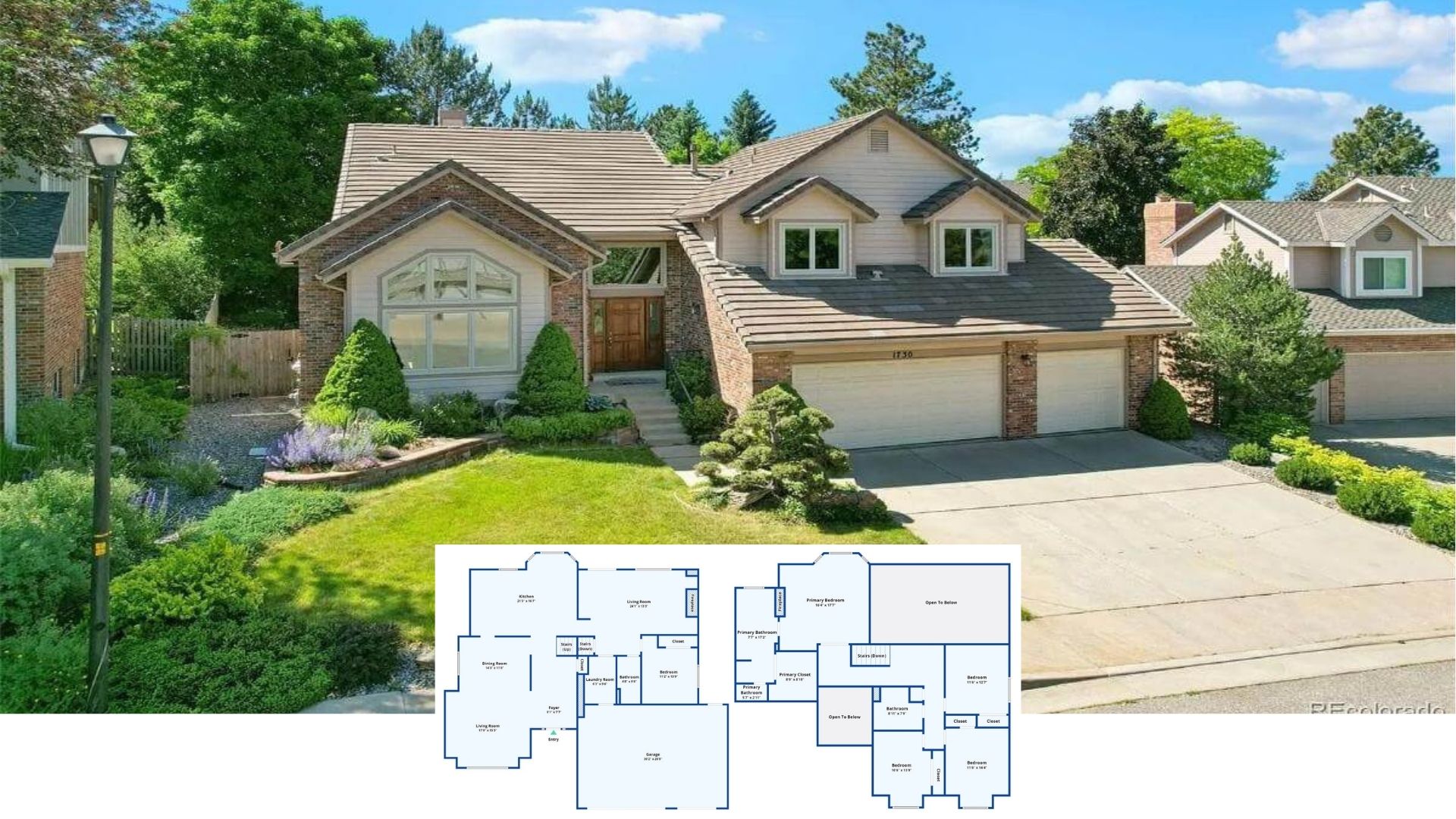
Welcome to a stunning Craftsman home that masterfully blends traditional architecture with elegant stone details. This residence spans across a generous 3,162 square feet featuring four bedrooms and four and a half bathrooms.
I am captivated by how the architectural flow seamlessly integrates the indoor living areas with serene outdoor landscapes, making it feel as inviting as it is grand.
Timeless Stone Facade with Classic Symmetry

This home embodies the Craftsman architectural style, evident in its attention to detail and harmonious design.
Rich stone facades, classic symmetry, and structured window layouts create an alluring exterior, while inside, the open-concept floor plan emphasizes both function and beauty. Let’s delve into the captivating elements that make this residence a timeless retreat.
Functional Flow in the Main Floor Layout with a Spacious Living Room

The floor plan reveals a thoughtfully organized main floor featuring a large living room seamlessly connecting to an open deck, perfect for entertaining.
I appreciate the separate in-law suite for privacy and the convenient mudroom that leads to a two-car garage. The central kitchen boasts an impressive island, flanked by a cozy dining area and ample pantry storage, showcasing the home’s practical design.
Efficient Upper Level Design Highlighting the Vaulted Master and Bonus Room

This upper floor plan cleverly combines functionality with additional space, spotlighting a vaulted master suite that feels both private and expansive.
I like how the bonus room, left unfinished, offers the flexibility to customize for future needs, from a studio to a game room. The thoughtful layout includes a convenient laundry area and a cozy play area, balancing practicality with family-friendly zones.
Unfinished Basement Layout That Sparks Creativity

This basement floor plan offers a blank canvas with multiple unfinished rooms, allowing for endless customization possibilities. I see the potential for a cozy family den or an expansive home gym in the larger spaces, while the smaller areas could be transformed into storage or hobby rooms.
The inclusion of a patio suggests outdoor access, which could seamlessly extend the indoor living areas for leisure or entertainment.
Source: The House Designers – Plan 4217
Chic Living Room with Arched Windows and a Central Fireplace

This living room exudes elegance with its stunning arched windows that flood the space with natural light, creating a serene atmosphere. I love how the central fireplace acts as a focal point, framed by minimalist decor and soft textiles.
The mix of modern and classic furniture pieces adds a layer of sophistication, making it a perfect spot for relaxation or entertaining guests.
Spacious Kitchen and Dining with a Stunning Coffered Ceiling

This kitchen and dining area strikes a balance between elegance and function, highlighted by a beautifully crafted coffered ceiling. I love how the natural light streams through the expansive windows, reflecting off the warm wood floors and creating an inviting atmosphere.
The central island and round dining table offer ample space for meals and gatherings, while the surrounding cabinetry showcases both open and closed storage for a sleek, organized look.
Check Out the Craftsman Beauty in This Light-Filled Kitchen

This kitchen beautifully balances modern function with Craftsman charm, highlighted by the rich, warm cabinetry. I love the expansive windows that allow natural light to flood the space, creating a welcoming environment around the central island.
The use of open shelving with soft lighting adds a cozy touch, perfectly framing the contemporary range and adding visual interest to the space.
Vaulted Ceiling and Skylights Elevate This Vibrant Master Bedroom

The master bedroom’s vaulted ceiling, adorned with an eye-catching chandelier, elevates the spacious feel of the room. I love how the skylights and multiple windows allow natural light to flood in, illuminating the soft tones and elegant decor.
The room’s symmetrical design, with its plush bed at the center, creates a balanced and peaceful retreat.
Luxurious Bathroom Retreat with Skylit Shower Enclosure

This bathroom is a haven of relaxation, featuring a stunning skylit shower that floods the space with natural light. The expansive double vanity, with its clean lines and understated elegance, offers ample storage and counter space.
I love the combination of the freestanding tub and subtle gold fixtures, creating a perfect blend of contemporary and classic design elements.
Notice the Beautiful Stonework on This Detached Garage

This garage complements the main house with its matching stone facade and traditional architectural elements. I love the wooden double doors that add a touch of warmth and a classic feel to the structure.
The surrounding greenery and brick driveway enhance the overall aesthetics, integrating this space seamlessly into the landscape.
Magnificent Poolside Stone Facade with Expansive Wood Deck

This home’s rear view is captivating with its robust stone facade complemented by an elegant two-story chimney that draws the eye upward. I really like the expansive wooden deck that offers a relaxing space to overlook the pristine pool below.
The outdoor lounge area and lush landscaping enhance the setting, seamlessly blending luxury living with natural tranquility.
Source: The House Designers – Plan 4217






